Free account required
Unlock the full potential of your property search with a free account! Here's what you'll gain immediate access to:
- Exclusive Access to Every Listing
- Personalized Search Experience
- Favorite Properties at Your Fingertips
- Stay Ahead with Email Alerts
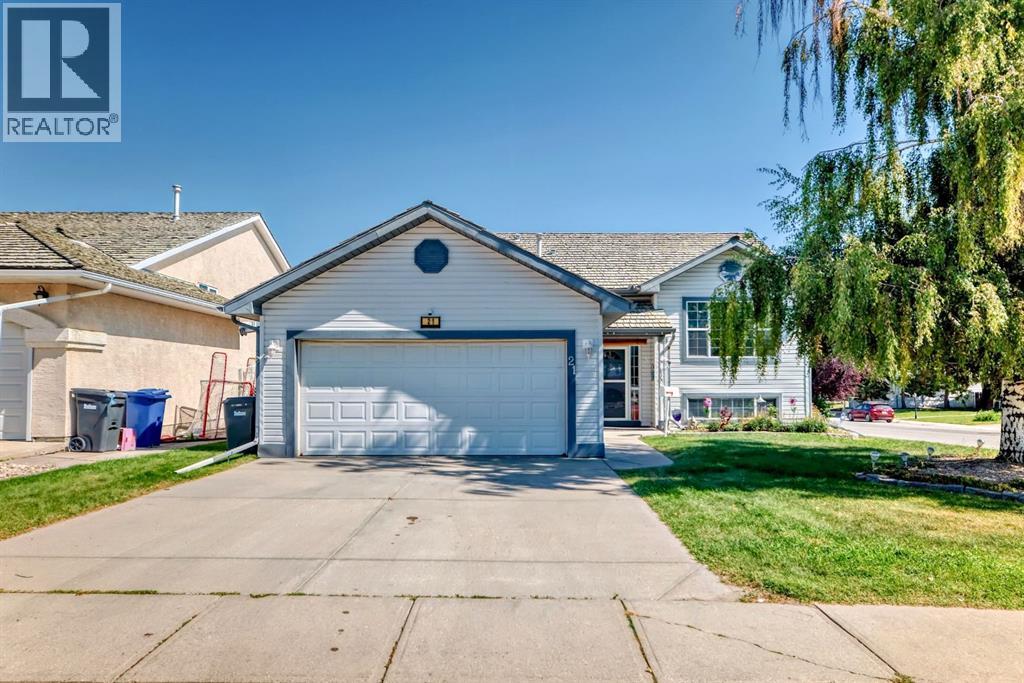
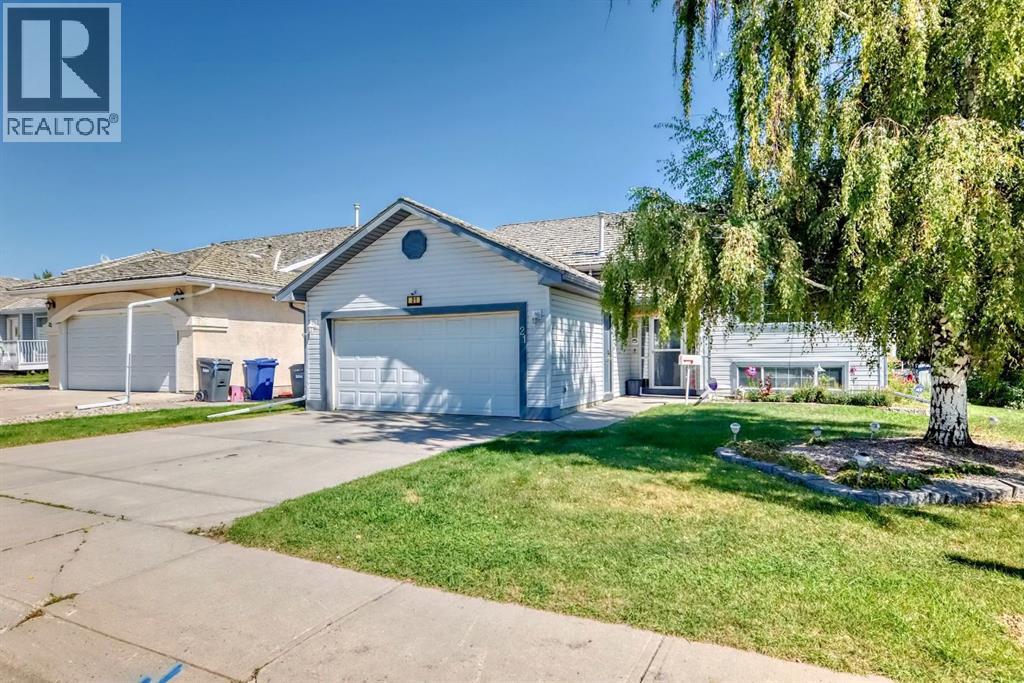
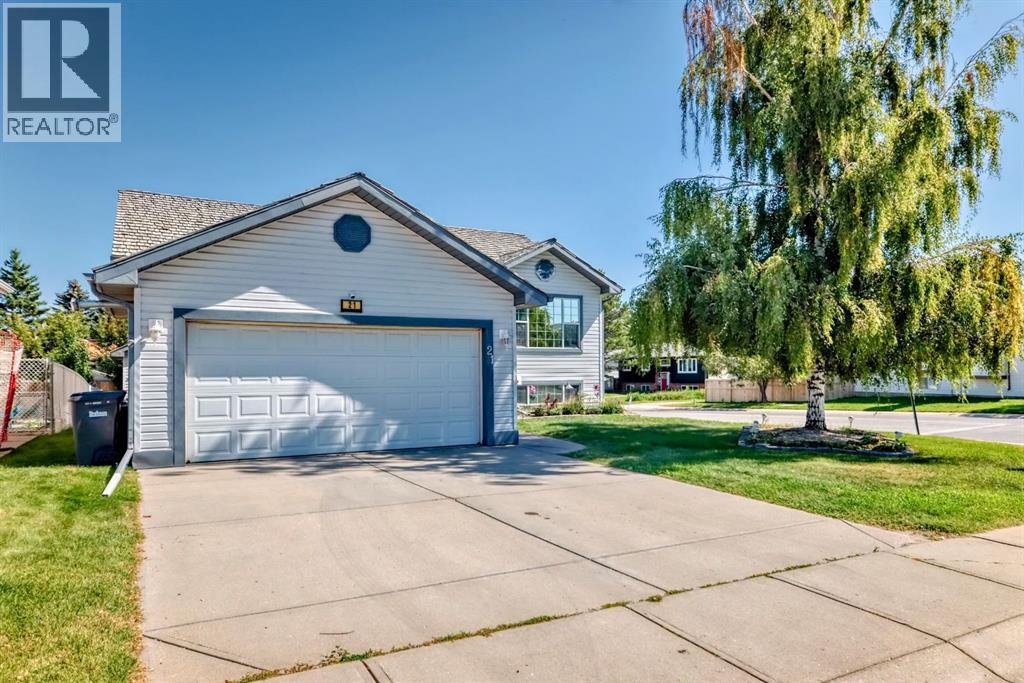
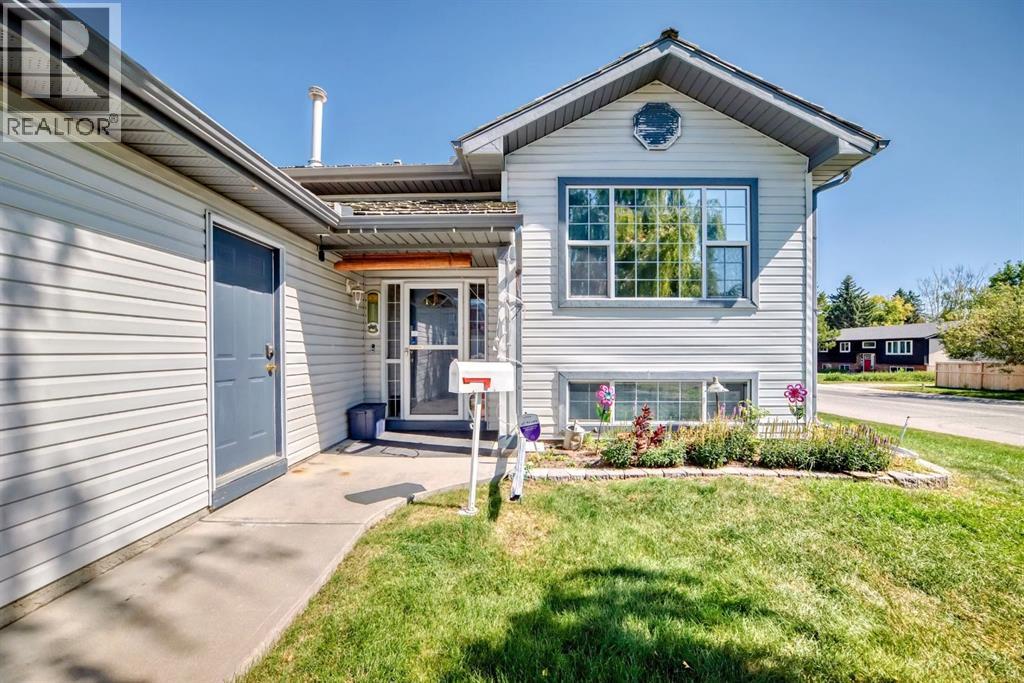
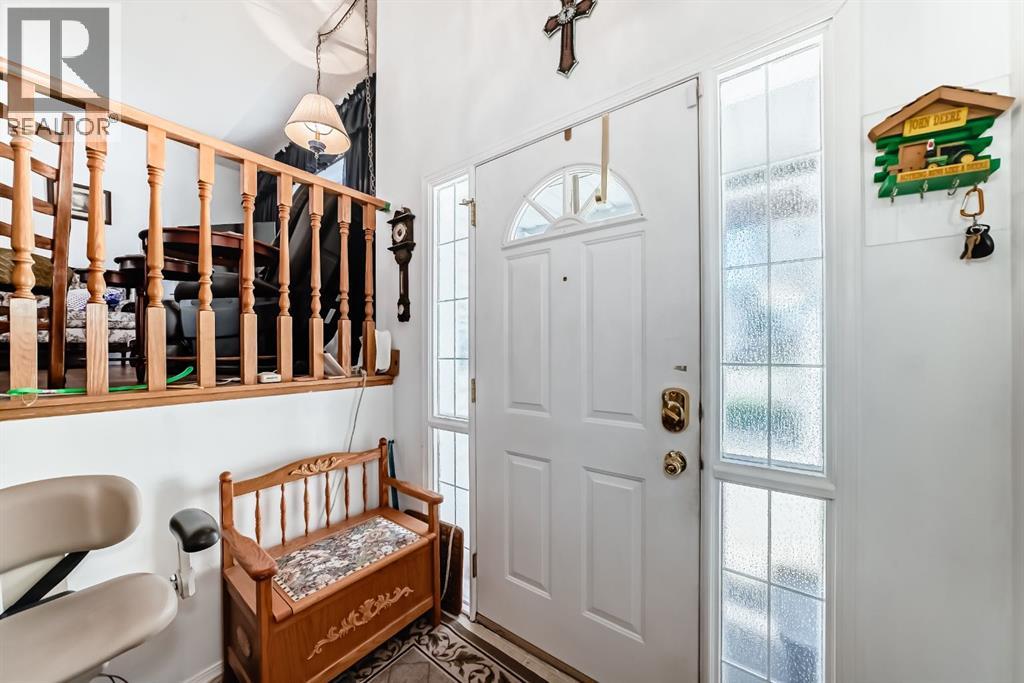
$669,900
21 Strathmore Lakes Way
Strathmore, Alberta, Alberta, T1P1L7
MLS® Number: A2251491
Property description
2 GARAGES AND A CORNER LOT!!! This is a rare find!! This home has been well loved. Walking up you will notice that yes it is a corner lot but the sidewalk does not go all the way around so just a normal amount to shovel!!! The front attached garage is 19.4x19.5 and the detached is oversized measuring 23x21 with a higher door at 7 feet. This bi-level has 4 very generous bedrooms. The main floor boasts large west and east facing windows. The living room has a natural gas fireplace and is welcoming to the open concept floor plan. The kitchen has loads and loads of cupboard and counter space, a dining area for a large table, and access to your back deck. There is also 3 bedrooms on the main floor. The primary bedroom has room for king furniture as well houses a 3 piece ensuite. Completing the main is a 4 piece bath and main floor Laundry!! The lower features a massive games area, family room with another beautiful fireplace and blower fan, 4th bedroom and another full bath. There is lots of storage in this home as well.This home has central vacuum, a storage shed beautiful flower beds and more. It is a must see!!
Building information
Type
*****
Appliances
*****
Architectural Style
*****
Basement Development
*****
Basement Type
*****
Constructed Date
*****
Construction Material
*****
Construction Style Attachment
*****
Cooling Type
*****
Exterior Finish
*****
Fireplace Present
*****
FireplaceTotal
*****
Flooring Type
*****
Foundation Type
*****
Half Bath Total
*****
Heating Fuel
*****
Heating Type
*****
Size Interior
*****
Total Finished Area
*****
Land information
Amenities
*****
Fence Type
*****
Landscape Features
*****
Size Frontage
*****
Size Irregular
*****
Size Total
*****
Rooms
Main level
3pc Bathroom
*****
Primary Bedroom
*****
Laundry room
*****
Bedroom
*****
Other
*****
Living room
*****
Bedroom
*****
4pc Bathroom
*****
Pantry
*****
Kitchen
*****
Dining room
*****
Basement
4pc Bathroom
*****
Bedroom
*****
Other
*****
Storage
*****
Furnace
*****
Family room
*****
Recreational, Games room
*****
Courtesy of RE/MAX First
Book a Showing for this property
Please note that filling out this form you'll be registered and your phone number without the +1 part will be used as a password.









