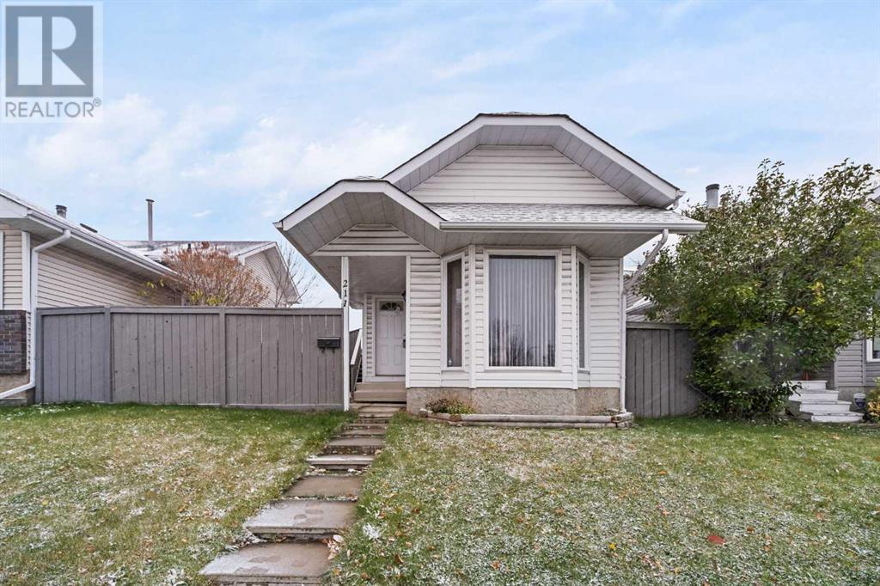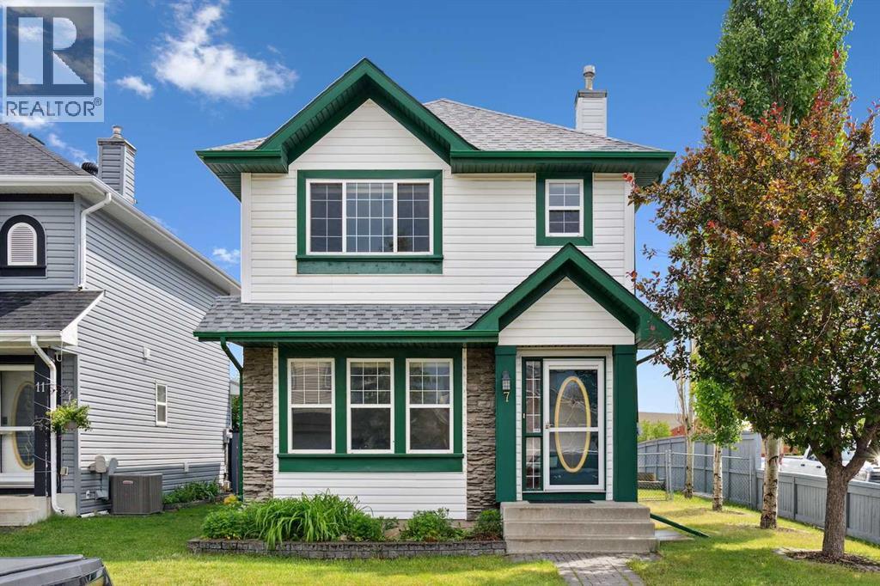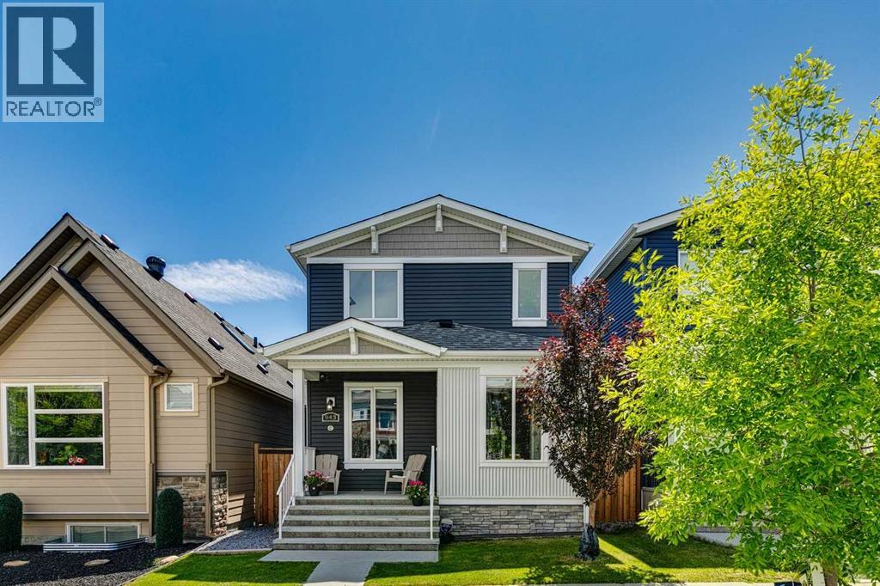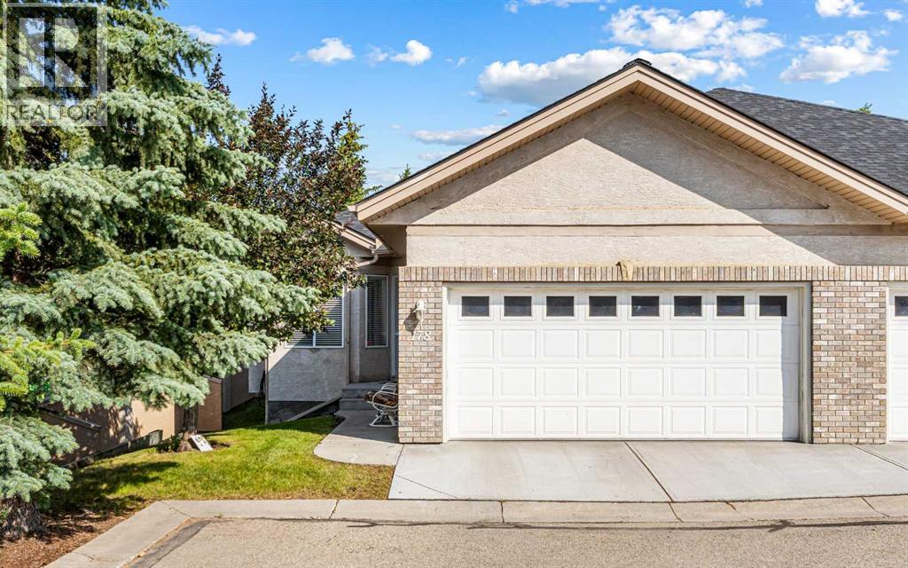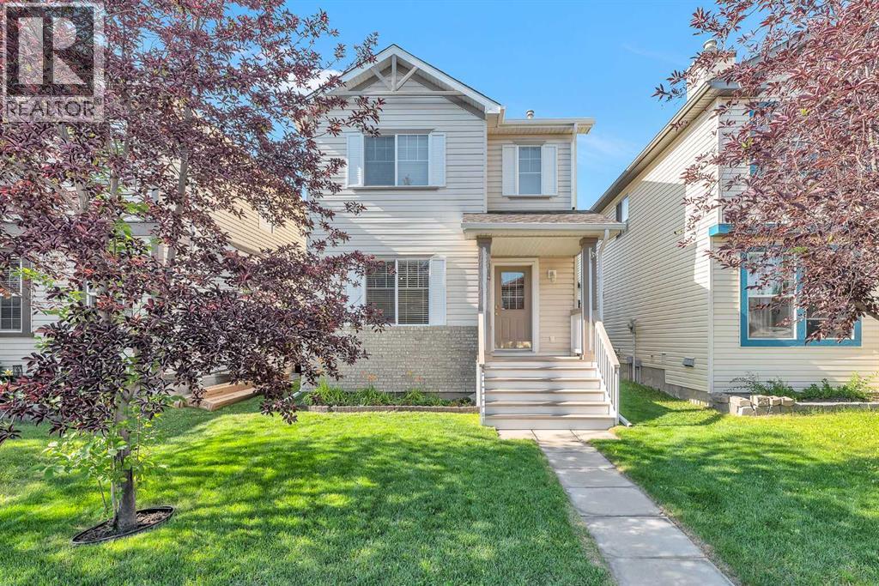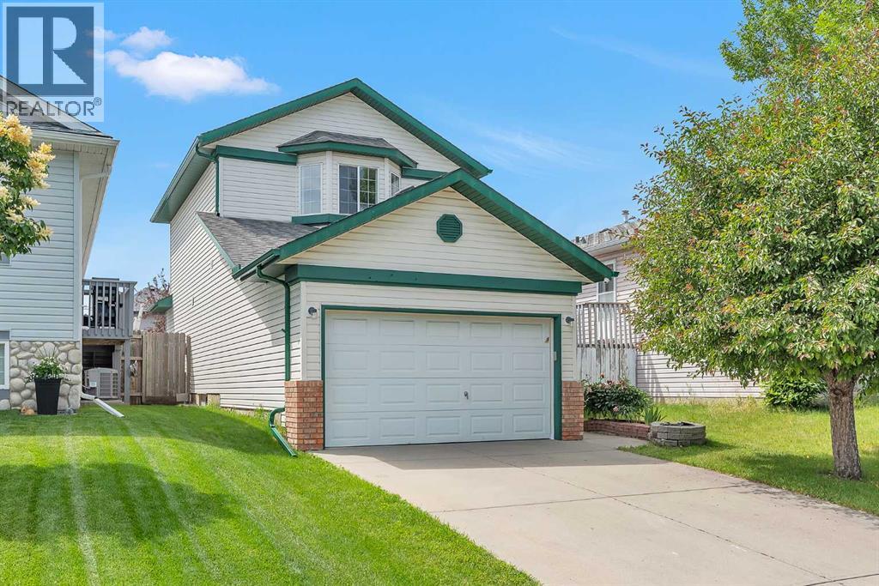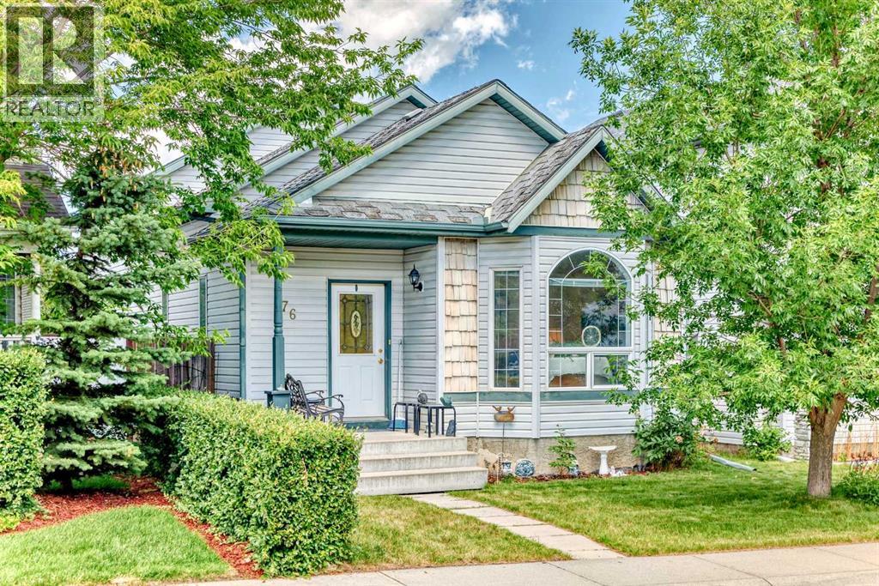Free account required
Unlock the full potential of your property search with a free account! Here's what you'll gain immediate access to:
- Exclusive Access to Every Listing
- Personalized Search Experience
- Favorite Properties at Your Fingertips
- Stay Ahead with Email Alerts
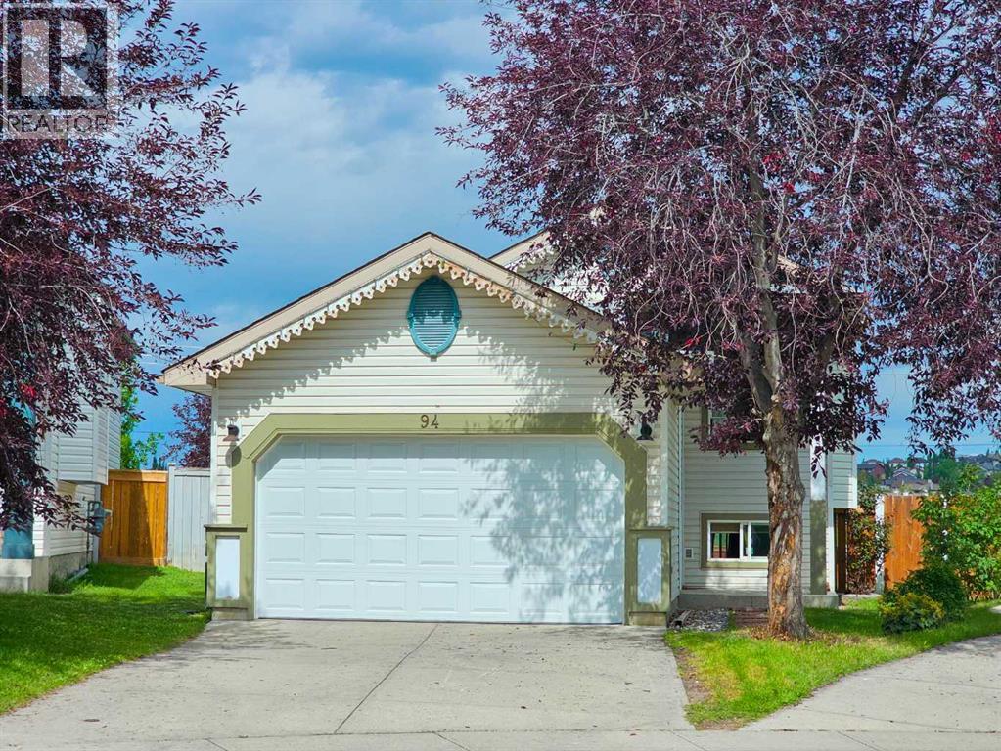
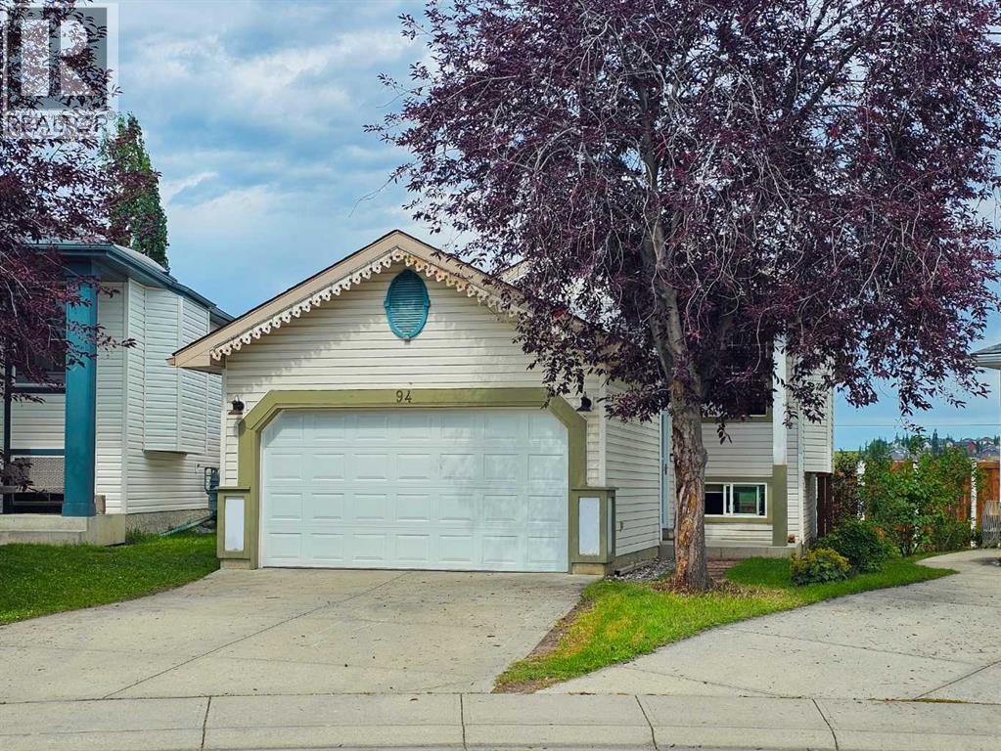
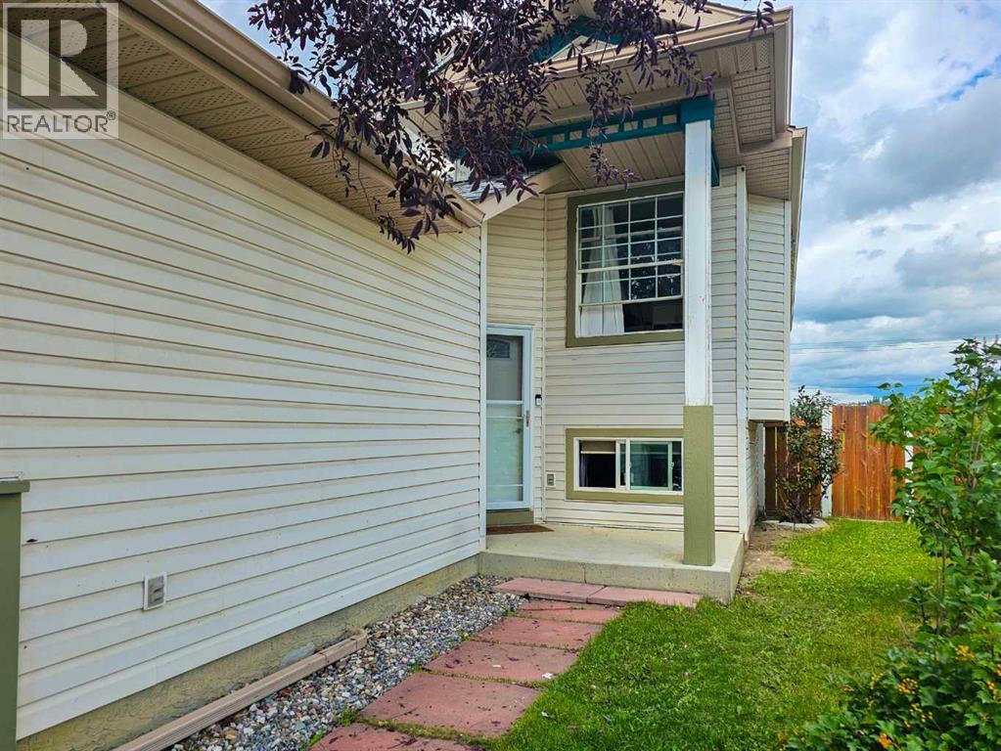
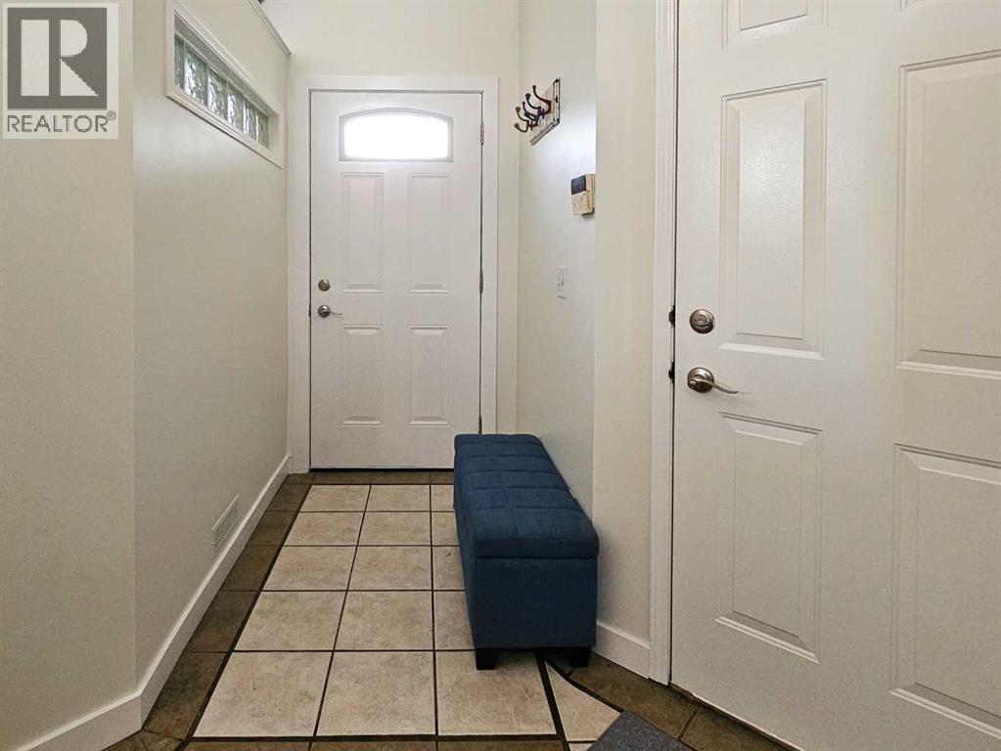
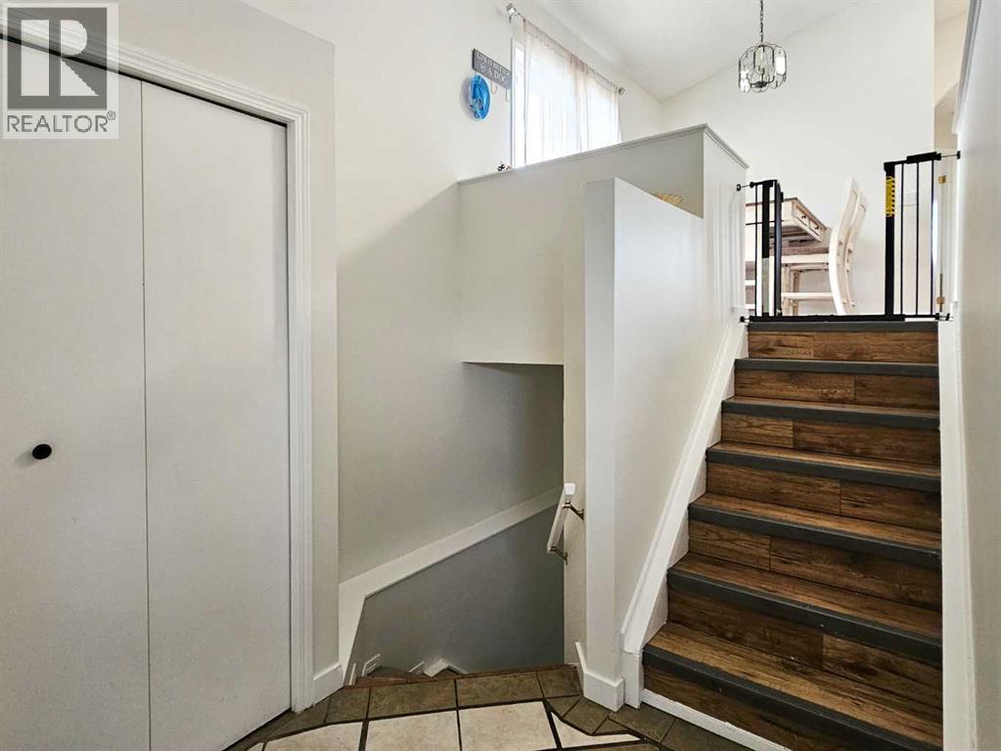
$535,000
94 Hidden Spring Green NW
Calgary, Alberta, Alberta, T3A5N1
MLS® Number: A2250948
Property description
Open House Saturday Sept 13 2-4. - Welcome to this charming and well-maintained home in the heart of Hidden Valley. Tucked away on a street, this property stands out with its unique pie-shaped lot, direct access to the plenty of walking paths, and a front attached garage for convenience.Inside, you’re greeted by a bright and open layout with large windows and high ceiling, that bring in an abundance of natural light. The spacious living room flows seamlessly into the dining area and kitchen—perfect for both family living and entertaining. The kitchen offers ample cabinetry and counter space, plus a cozy nook with access to the backyard.Upstairs, you’ll find well-sized bedrooms, including a comfortable primary suite. The fully finished basement expands your living space with a versatile rec room, additional bedroom/office, and plenty of storage.Step outside to your private, fully fenced backyard that backs directly onto greenspace and walking paths. The yard features a large deck for summer BBQs and extra room for kids or pets to play. Some notable features include, a unique pie shaped lot with green space, quite street, attached front garage, fully finished basement with rec room and extra bedroom, open main floor with high ceilings, walking distance to schools, parks and playgrounds, close to city transit and close to amenities such as costco with quick access to deerfoot and stoney trail. This home offers the perfect balance of comfort, privacy, and location in one of Calgary’s most family-friendly communities. Don’t miss your chance to own 94 Hidden Spring Green NW—book your showing today!
Building information
Type
*****
Appliances
*****
Architectural Style
*****
Basement Development
*****
Basement Type
*****
Constructed Date
*****
Construction Material
*****
Construction Style Attachment
*****
Cooling Type
*****
Exterior Finish
*****
Flooring Type
*****
Foundation Type
*****
Half Bath Total
*****
Heating Type
*****
Size Interior
*****
Total Finished Area
*****
Land information
Amenities
*****
Fence Type
*****
Size Depth
*****
Size Frontage
*****
Size Irregular
*****
Size Total
*****
Rooms
Main level
Primary Bedroom
*****
Living room
*****
Kitchen
*****
Foyer
*****
Dining room
*****
Bedroom
*****
4pc Bathroom
*****
Basement
Furnace
*****
Recreational, Games room
*****
Bedroom
*****
4pc Bathroom
*****
Courtesy of MaxWell Capital Realty
Book a Showing for this property
Please note that filling out this form you'll be registered and your phone number without the +1 part will be used as a password.
