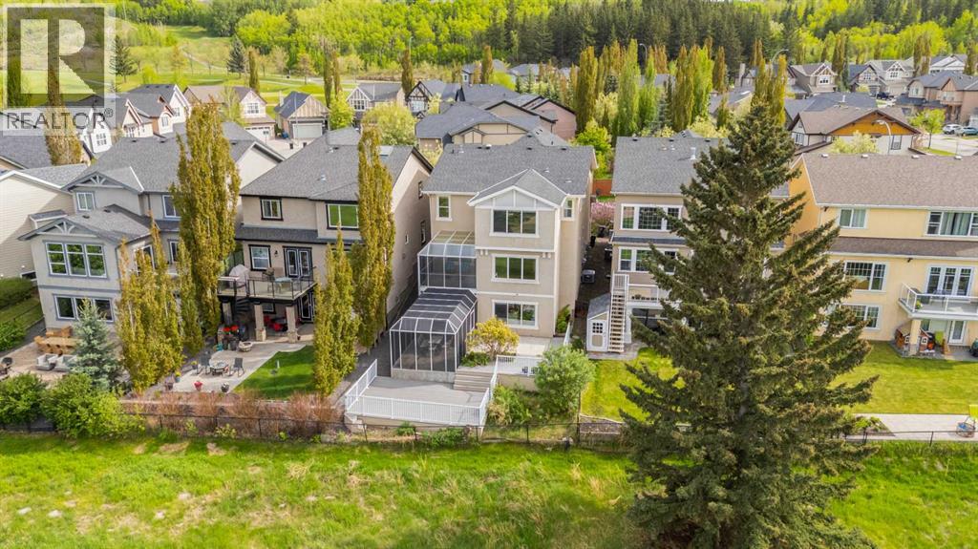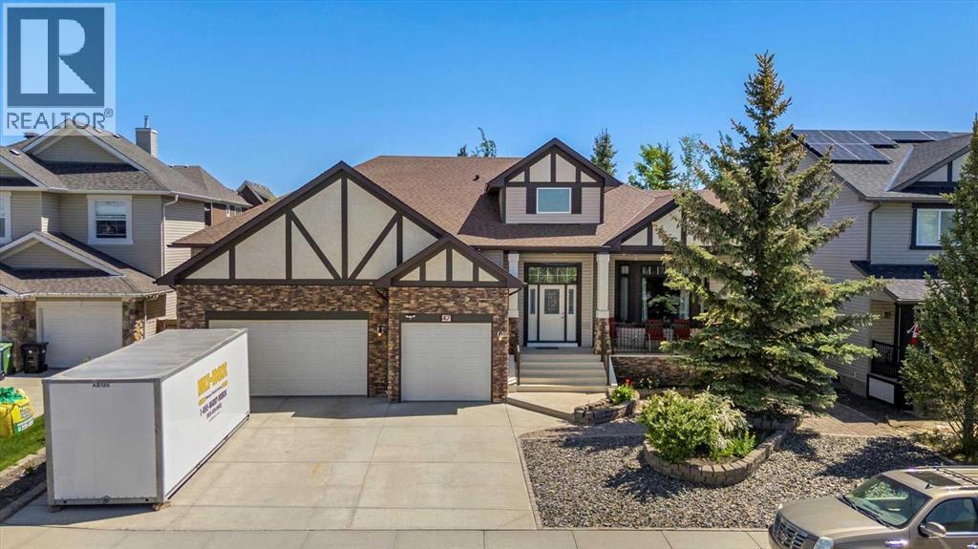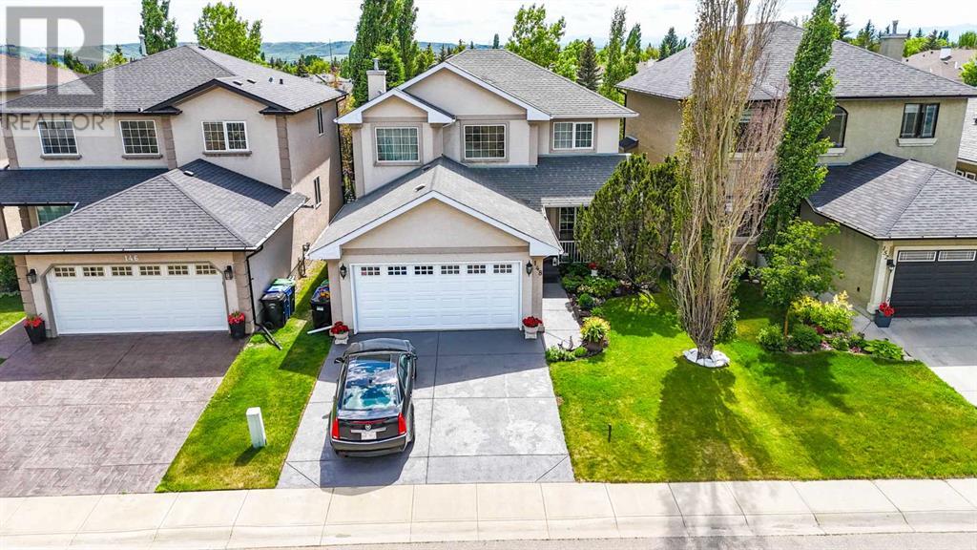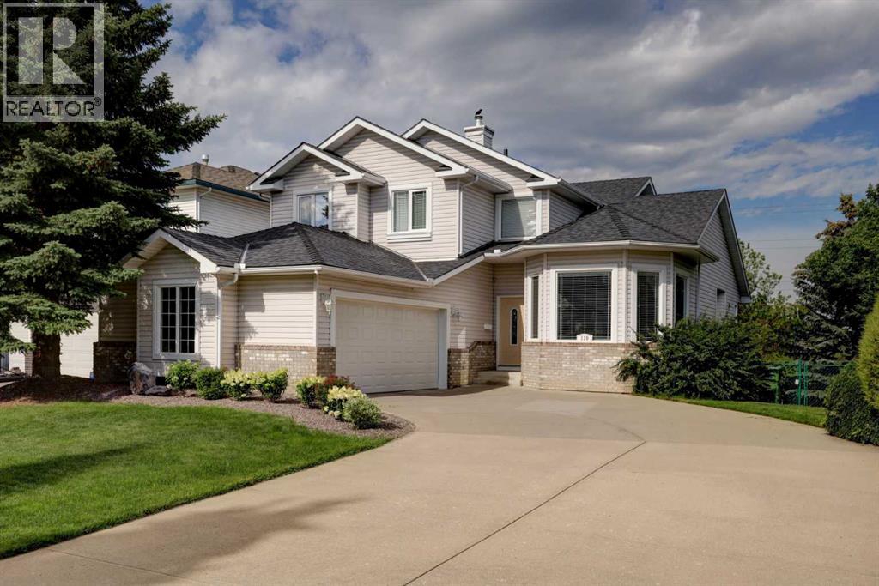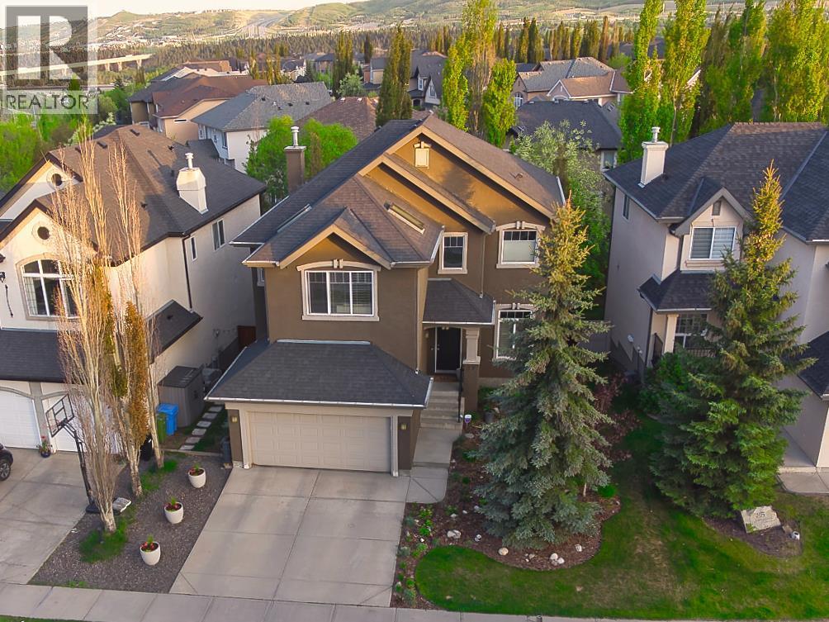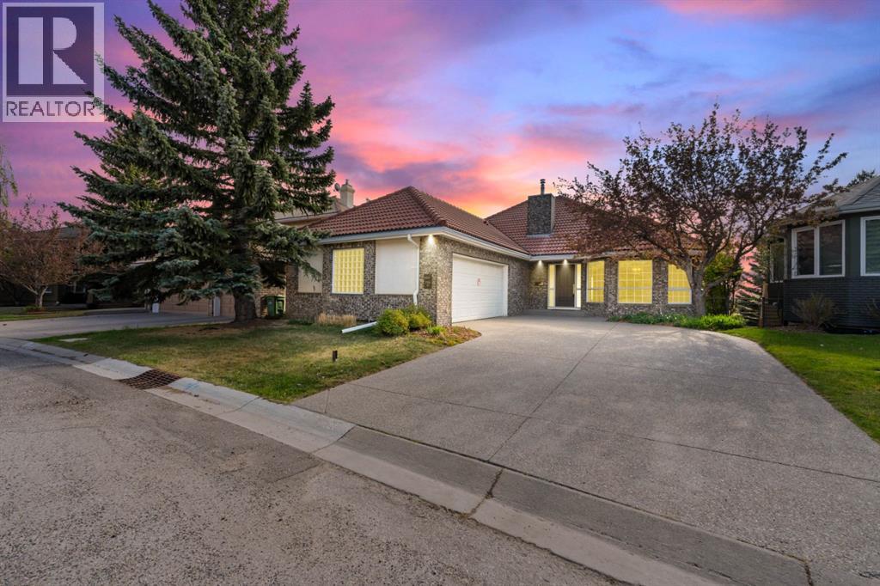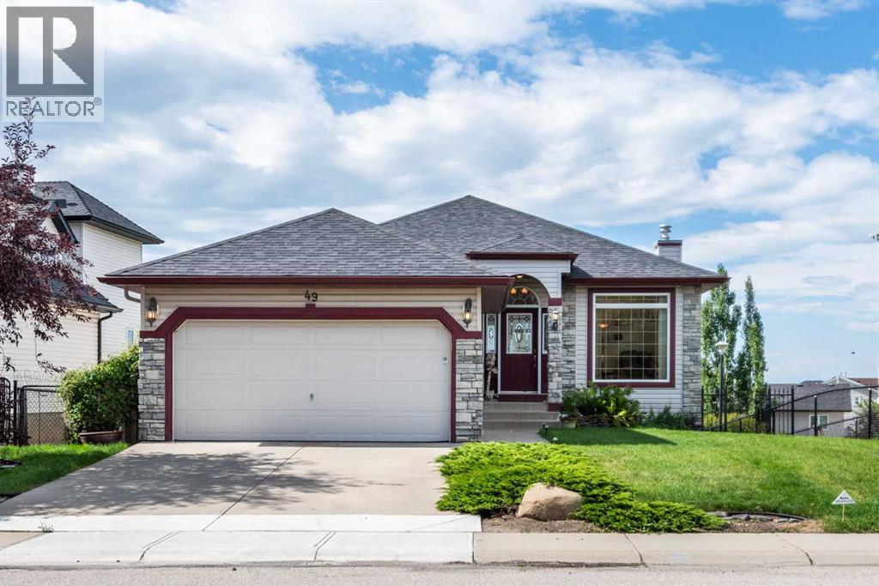Free account required
Unlock the full potential of your property search with a free account! Here's what you'll gain immediate access to:
- Exclusive Access to Every Listing
- Personalized Search Experience
- Favorite Properties at Your Fingertips
- Stay Ahead with Email Alerts
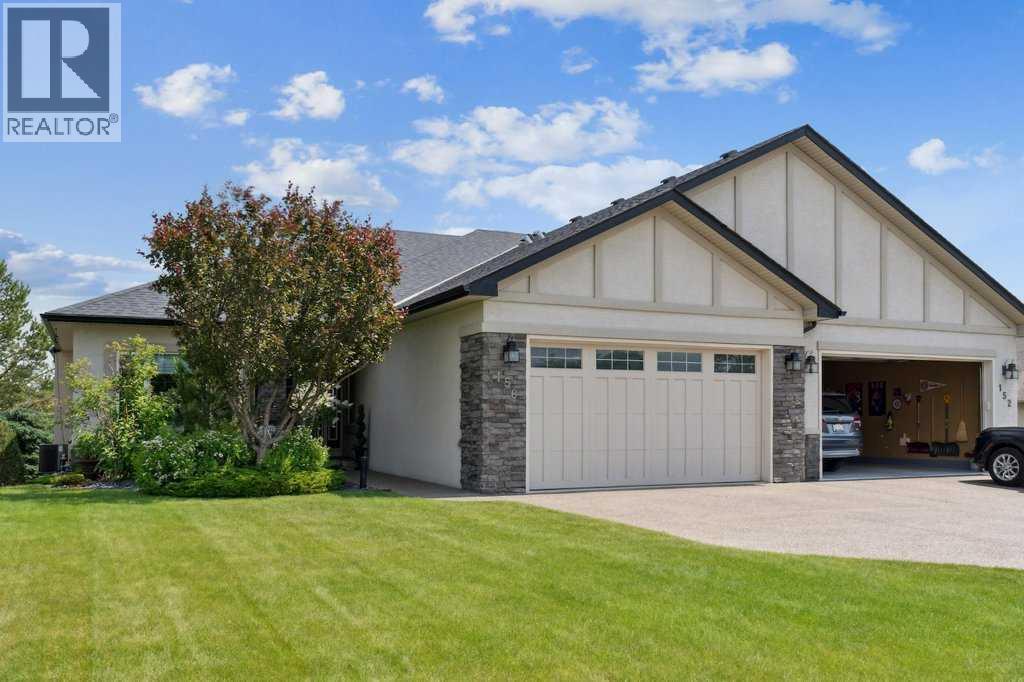
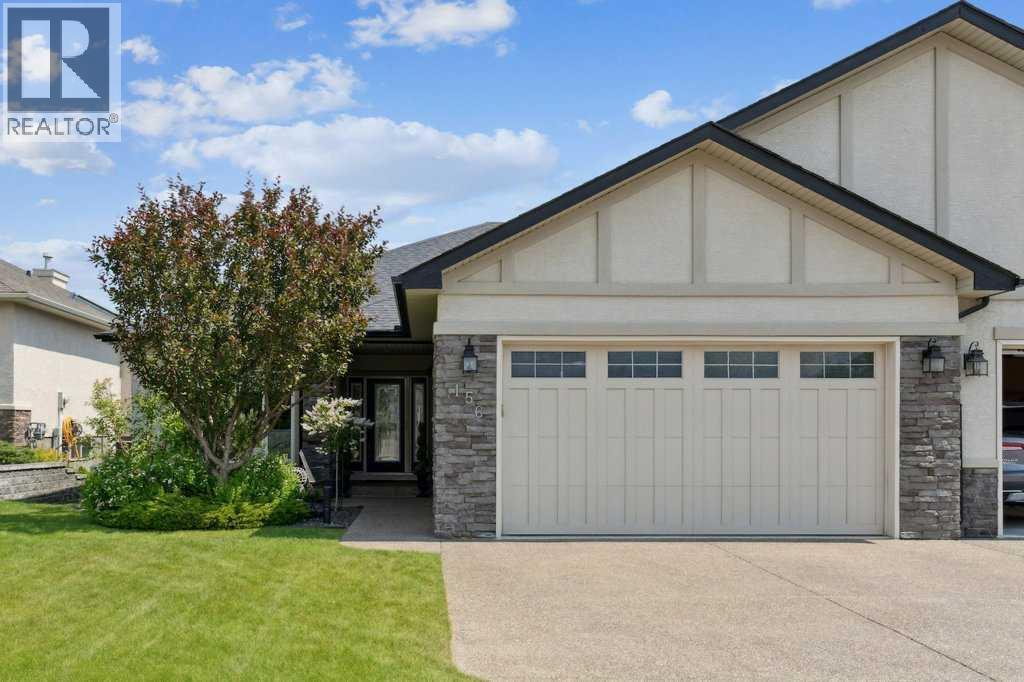
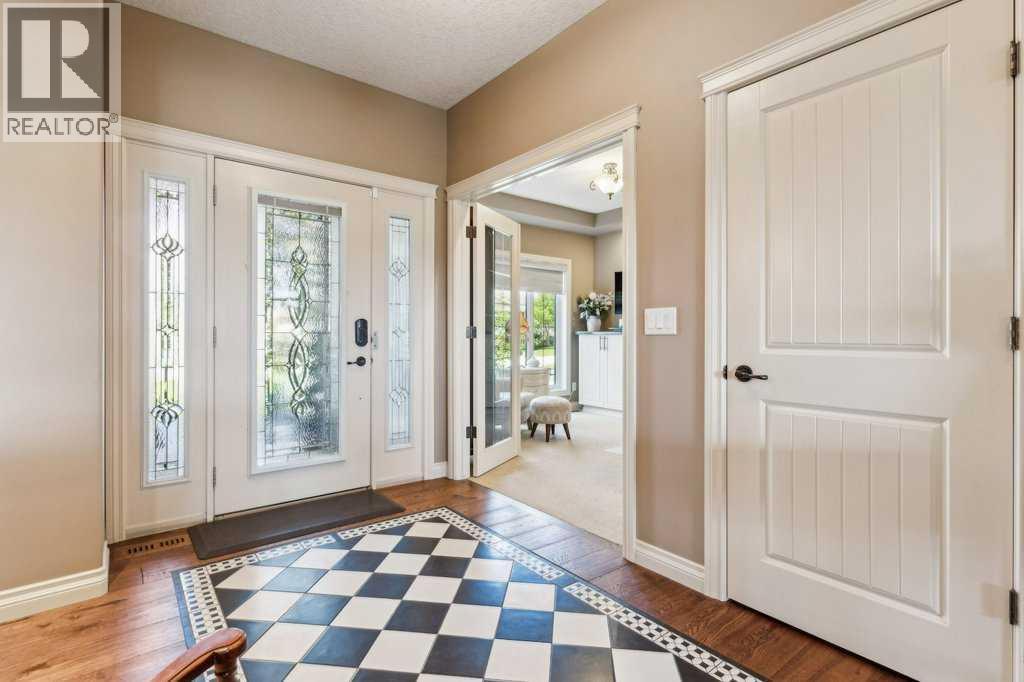
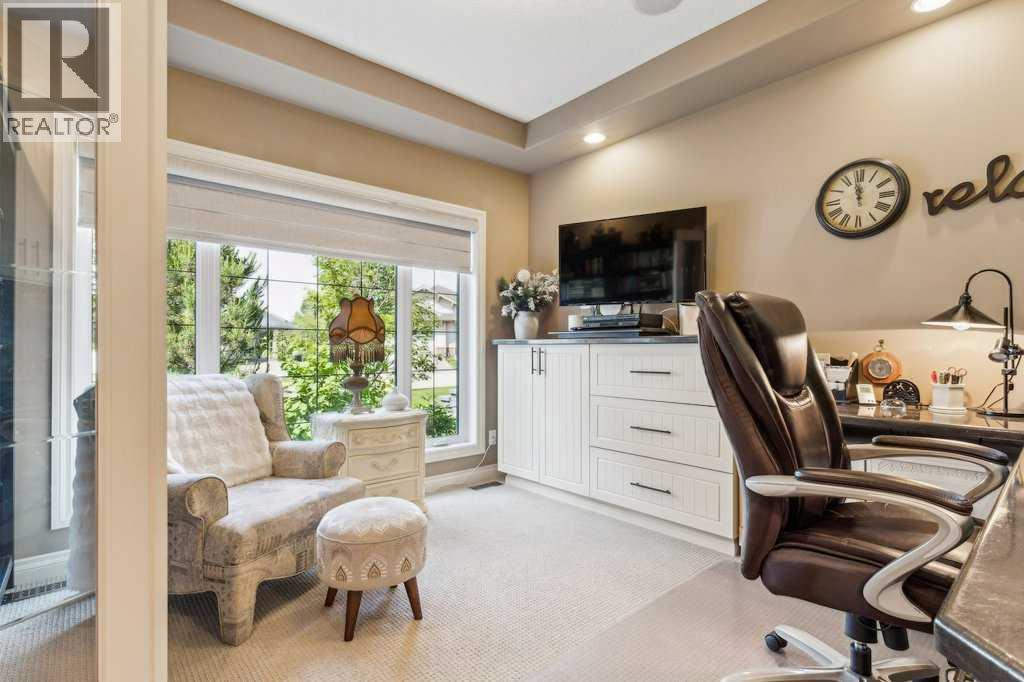
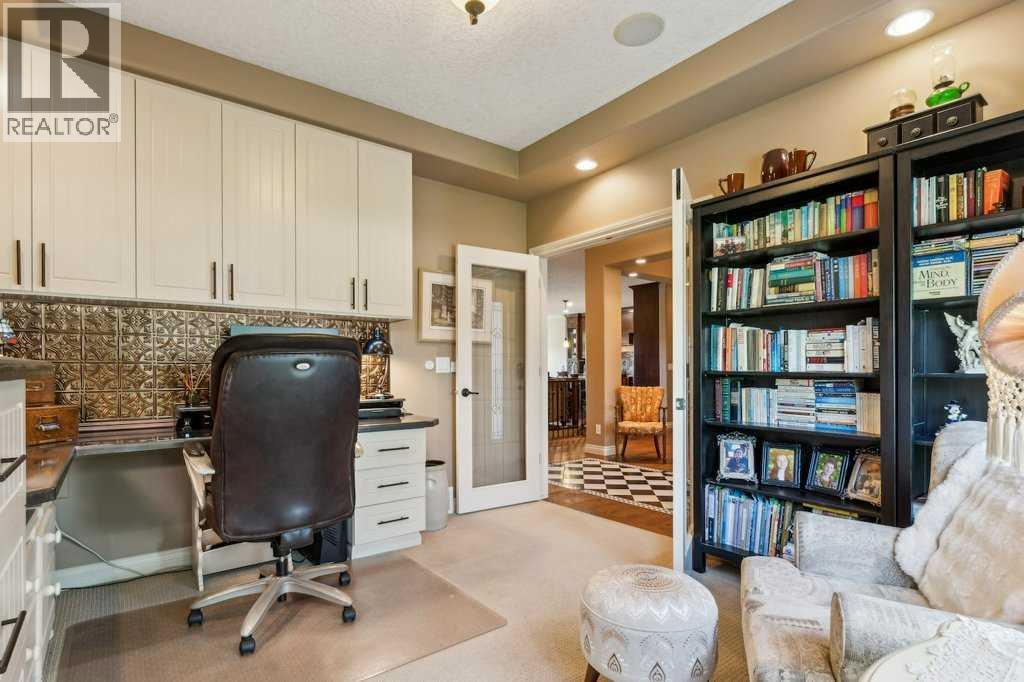
$1,150,000
156 Tuscany Ravine Heights NW
Calgary, Alberta, Alberta, T3L0C2
MLS® Number: A2248907
Property description
** Open HS Sat Aug 23, 2-4** Walk-Out Luxury Villa with Over 3,200 sq ft of Development Backing onto Ravine Experience refined living in this fully developed walk-out villa bordering a peaceful ravine. Designed for low-maintenance luxury and convenience, this residence offers immediate access to parks, walking paths, and is just minutes from premier golf courses. The main floor features a bright, open-concept layout, ideal for entertaining. The kitchen is equipped with a large island, quality cabinetry, stainless steel appliances, and granite countertops. Additional main level spaces include a spacious living room with gas fireplace, den with custom appointments, formal dining room, breakfast nook, and an oversized balcony with impressive ravine views. The primary suite provides a five-piece ensuite with in-floor heating and walk-in closet with custom organizers. In the professionally finished lower level, enjoy heated in-slab floors throughout, a full wet bar, games area, expansive family room with a second fireplace, two generously sized bedrooms (one suitable as an office), each with walk-in closets, and two full baths, one featuring a spa-inspired steam shower. A dedicated home gym with epoxy flooring, ample storage, built-in cabinetry, and a covered patio complete the lower level. Notable features include Hunter Douglas window coverings, multi-zone audio system, central air conditioning, programmable thermostat, upgraded double garage with epoxy floors and 220V wiring, Kinetico water filtration and softening systems, irrigation system, Phantom screens on all exterior doors, aggregate concrete driveway, and a balcony gas line. Recent upgrades consist of engineered hardwood on the main level and stairs, upgraded tile entry, enhanced heating system and boiler, 100-year warranty stainless steel hot water tank (recently serviced), improved attic insulation, resealed aggregate driveway, and newer triple-pane windows. This property has been meticulously maintained and thoughtfully upgraded, offering an exceptional turnkey lifestyle. Book your viewing today.
Building information
Type
*****
Appliances
*****
Basement Development
*****
Basement Features
*****
Basement Type
*****
Constructed Date
*****
Construction Material
*****
Construction Style Attachment
*****
Cooling Type
*****
Exterior Finish
*****
Fireplace Present
*****
FireplaceTotal
*****
Flooring Type
*****
Foundation Type
*****
Half Bath Total
*****
Heating Type
*****
Size Interior
*****
Stories Total
*****
Total Finished Area
*****
Land information
Amenities
*****
Fence Type
*****
Landscape Features
*****
Size Depth
*****
Size Frontage
*****
Size Irregular
*****
Size Total
*****
Rooms
Main level
Laundry room
*****
Den
*****
Living room
*****
Kitchen
*****
Breakfast
*****
Dining room
*****
5pc Bathroom
*****
Other
*****
Primary Bedroom
*****
2pc Bathroom
*****
Basement
Furnace
*****
Exercise room
*****
Bedroom
*****
4pc Bathroom
*****
Bedroom
*****
3pc Bathroom
*****
Recreational, Games room
*****
Courtesy of CIR Realty
Book a Showing for this property
Please note that filling out this form you'll be registered and your phone number without the +1 part will be used as a password.
