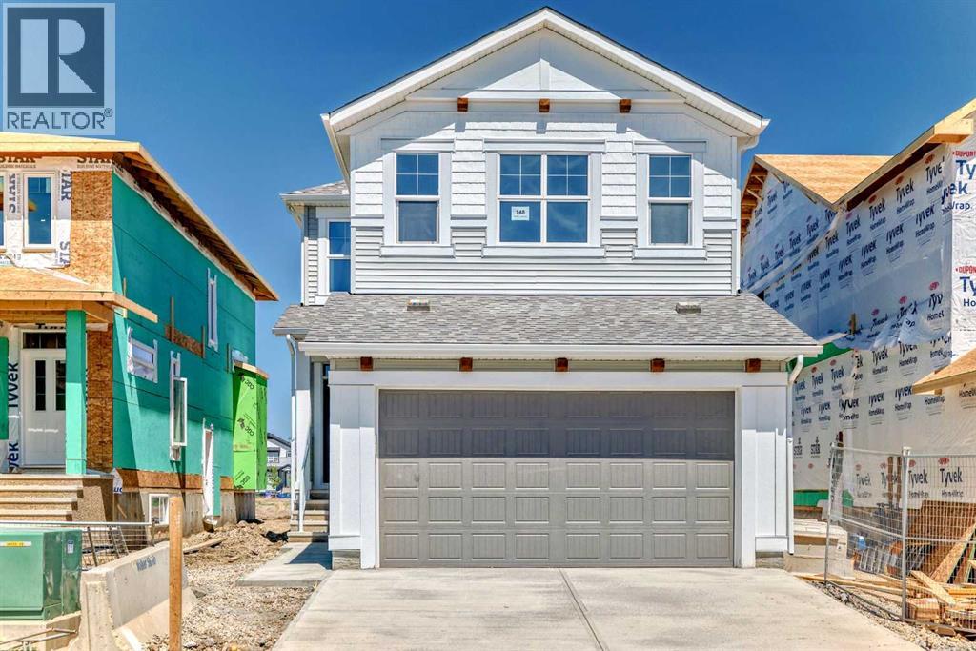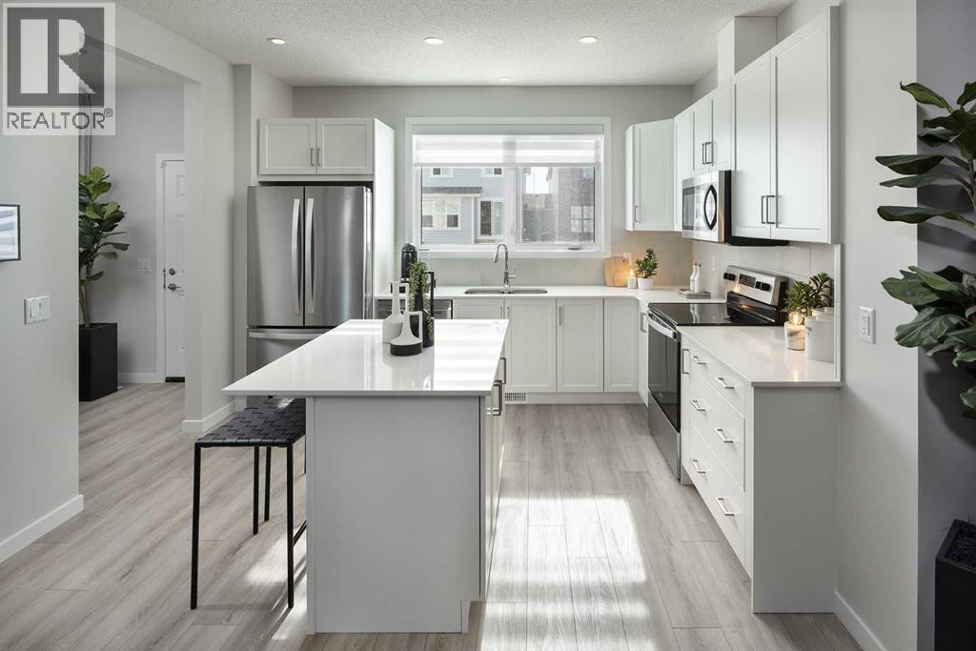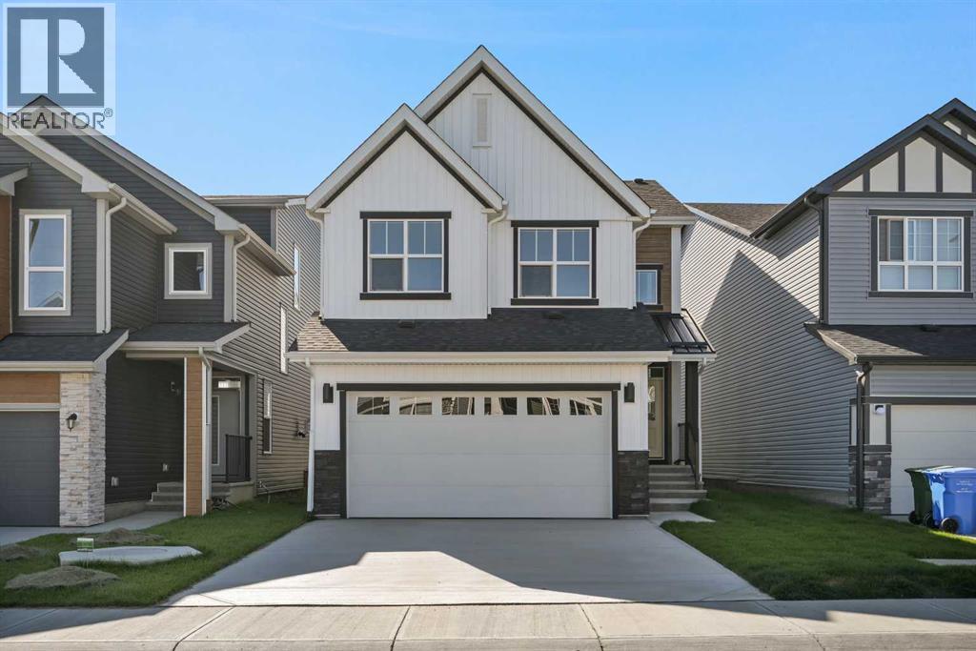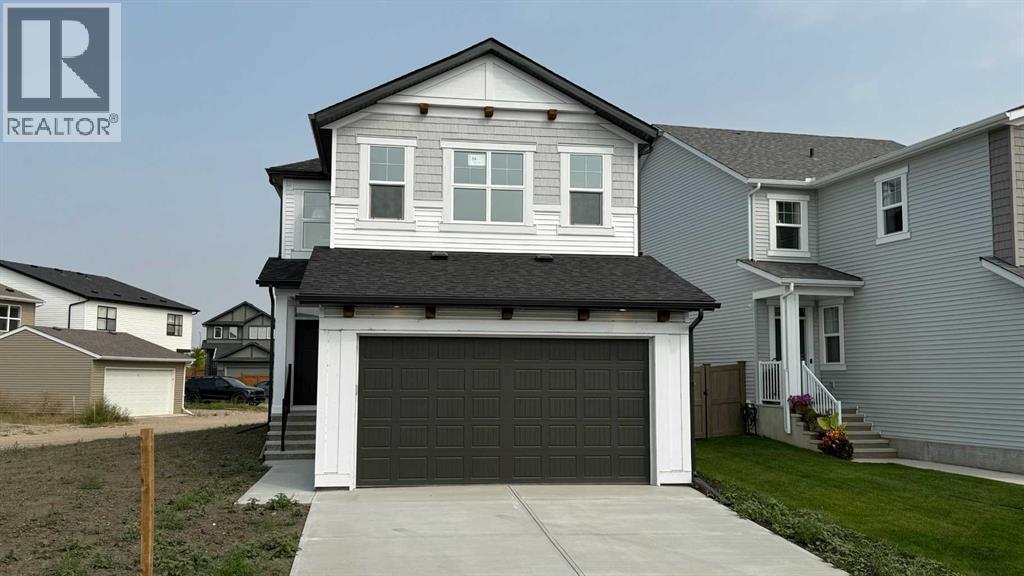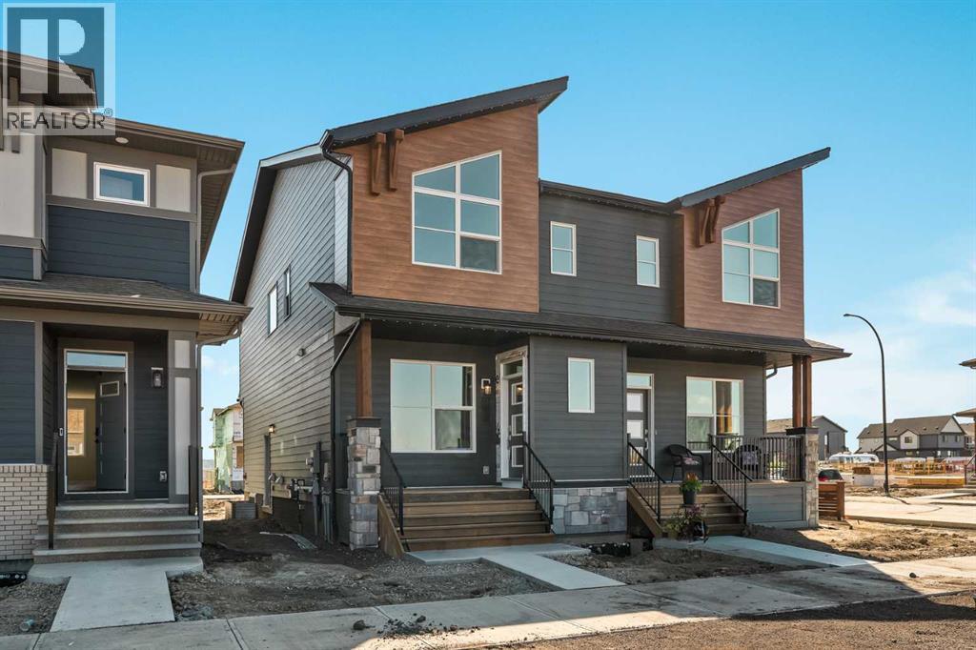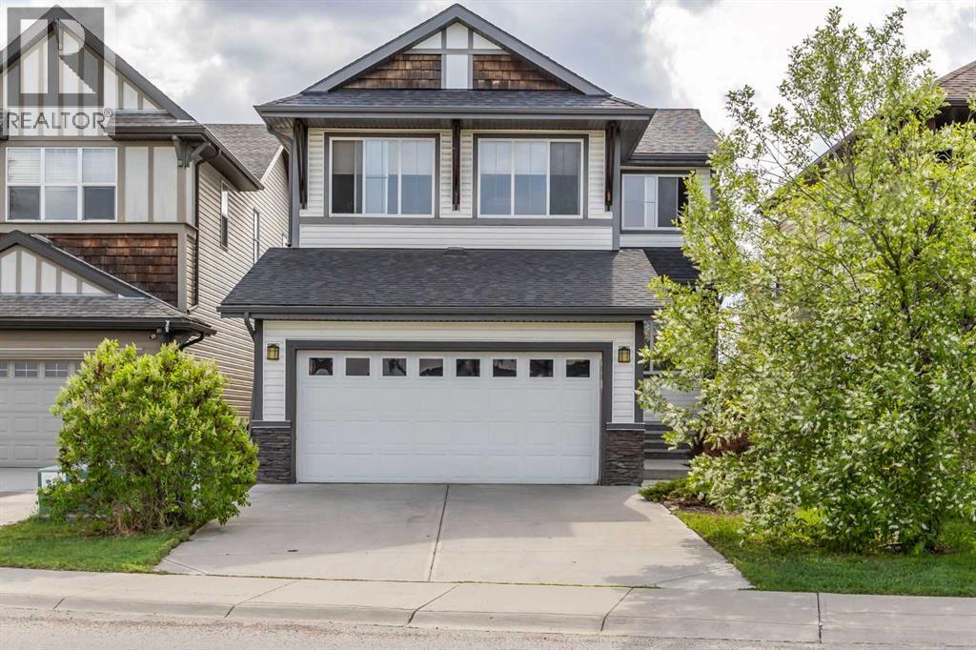Free account required
Unlock the full potential of your property search with a free account! Here's what you'll gain immediate access to:
- Exclusive Access to Every Listing
- Personalized Search Experience
- Favorite Properties at Your Fingertips
- Stay Ahead with Email Alerts
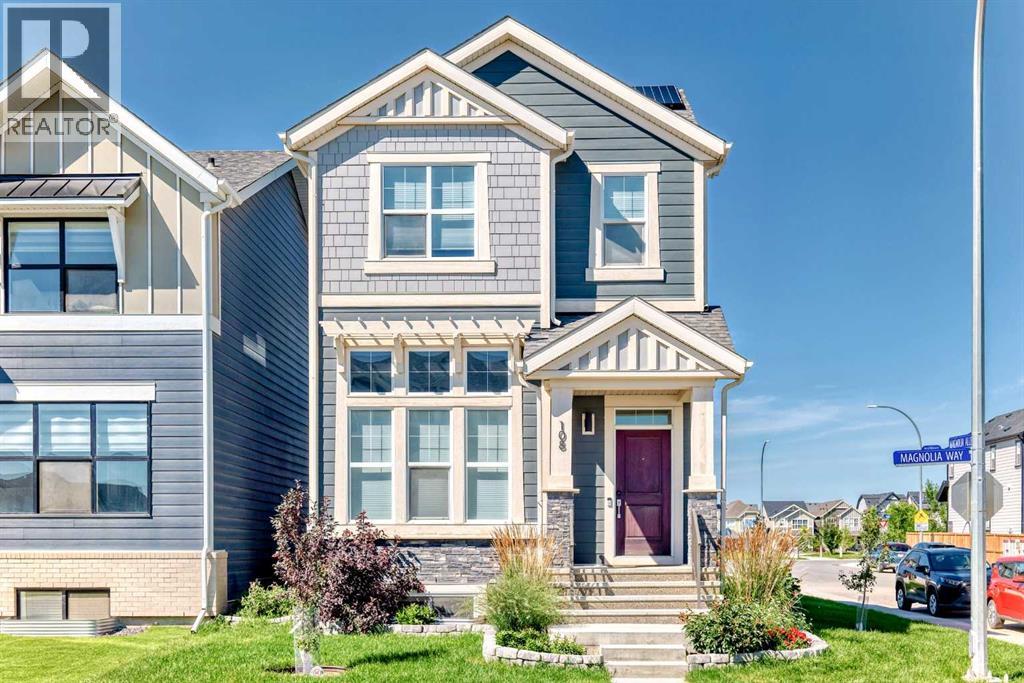
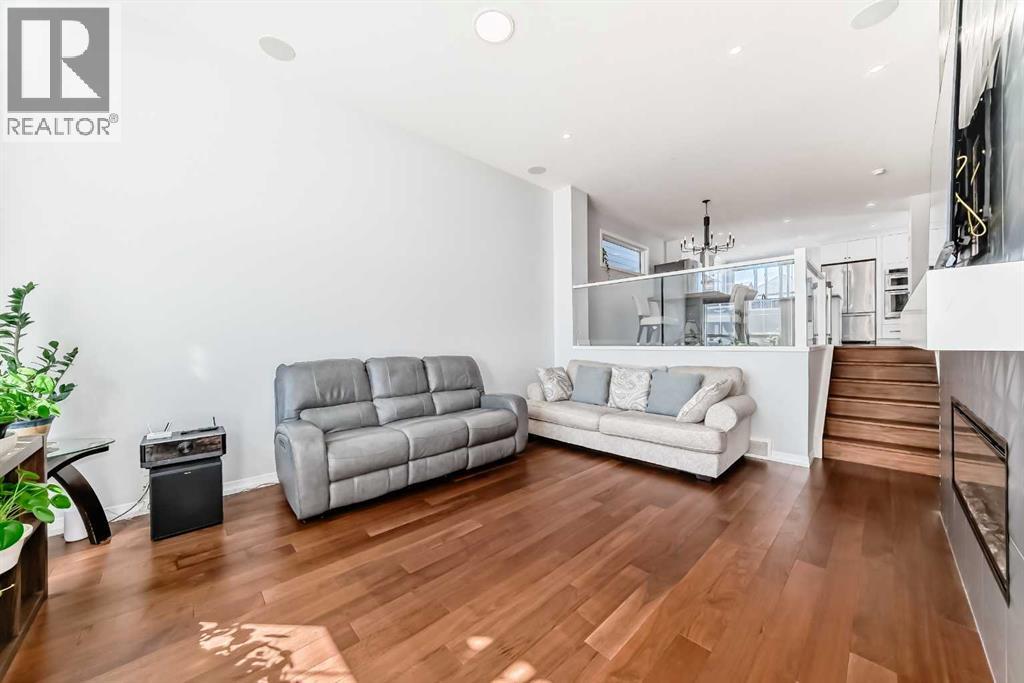
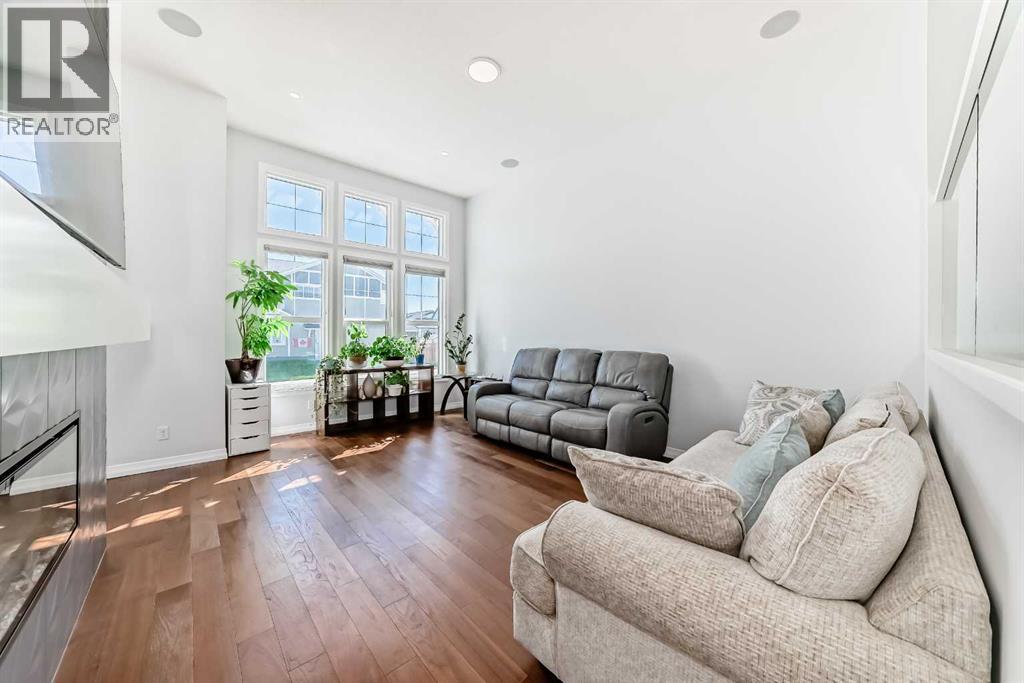
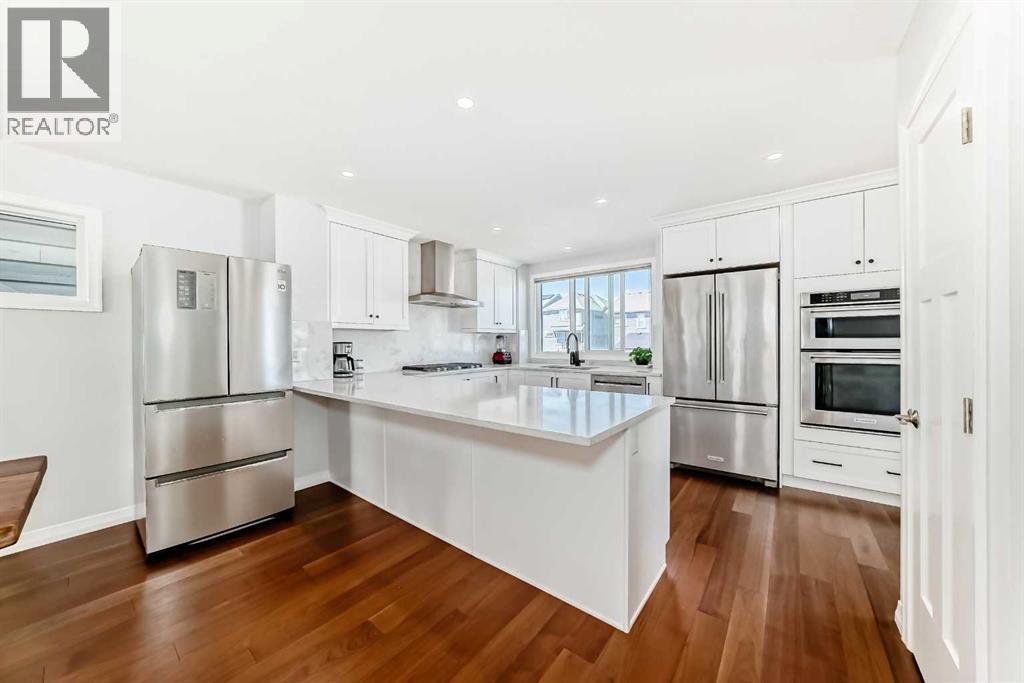
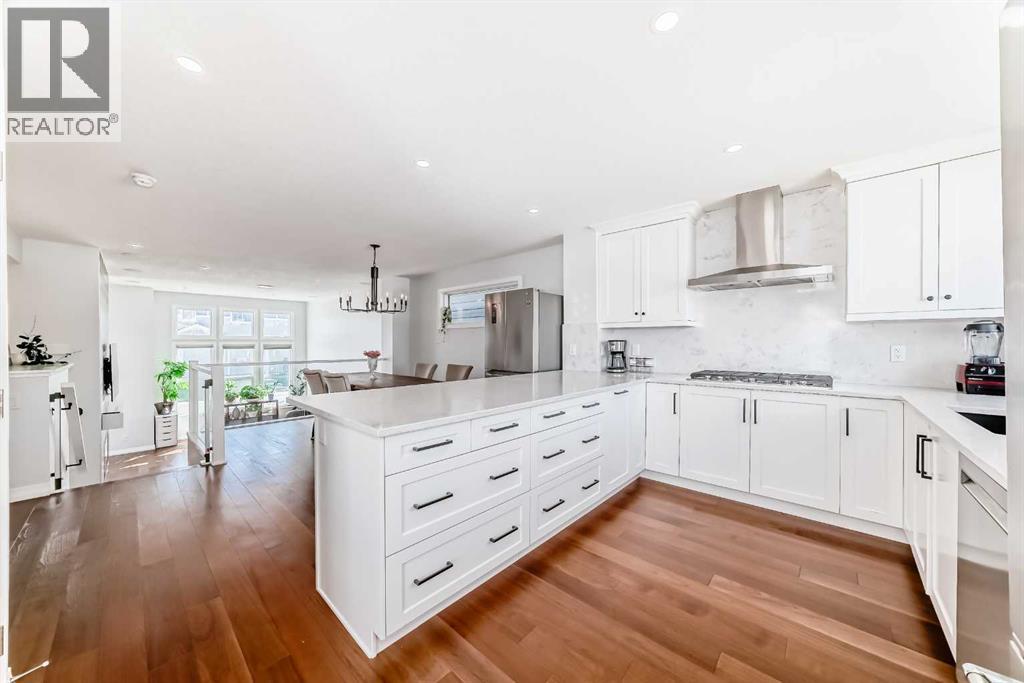
$739,000
108 Magnolia Way SE
Calgary, Alberta, Alberta, T3M2W6
MLS® Number: A2248541
Property description
Welcome to beautiful community of Mahogany, modern home in corner lot with a legal basement suite with separate side entrance. 2 storey home with 1,674 sqft of living space above ground plus 687 sqft of living space for the legal basement suite. Main floor shows 2 separate level of space which allows the living room area with high ceiling and plenty of natural lights. Kitchen offers modern look with quartz countertops and stainless steel appliances. Upper level offers master bedroom with 4pc ensuite, 2 other bedrooms, 4p bathroom and laundry room. Fully developed basement, legally permitted suite by the city allows you to have guests or additional rental income. Basement suite offers high ceiling living room, kitchen area, 1 bedroom, 1 bathroom and laundry room. Corner lot with extra space and separate side entrance for the basement suite. There are upgrades including beautiful hardwood floor, light control, energy-efficient solar panels and much more. You will enjoy active and modern living within the community with lake and beach access.
Building information
Type
*****
Appliances
*****
Basement Features
*****
Basement Type
*****
Constructed Date
*****
Construction Material
*****
Construction Style Attachment
*****
Cooling Type
*****
Exterior Finish
*****
Fireplace Present
*****
FireplaceTotal
*****
Flooring Type
*****
Foundation Type
*****
Half Bath Total
*****
Heating Type
*****
Size Interior
*****
Stories Total
*****
Total Finished Area
*****
Land information
Amenities
*****
Fence Type
*****
Size Depth
*****
Size Frontage
*****
Size Irregular
*****
Size Total
*****
Rooms
Upper Level
4pc Bathroom
*****
Bedroom
*****
Bedroom
*****
Laundry room
*****
Other
*****
4pc Bathroom
*****
Primary Bedroom
*****
Main level
2pc Bathroom
*****
Living room
*****
Other
*****
Dining room
*****
Basement
Laundry room
*****
4pc Bathroom
*****
Bedroom
*****
Kitchen
*****
Family room
*****
Courtesy of CIR Realty
Book a Showing for this property
Please note that filling out this form you'll be registered and your phone number without the +1 part will be used as a password.
