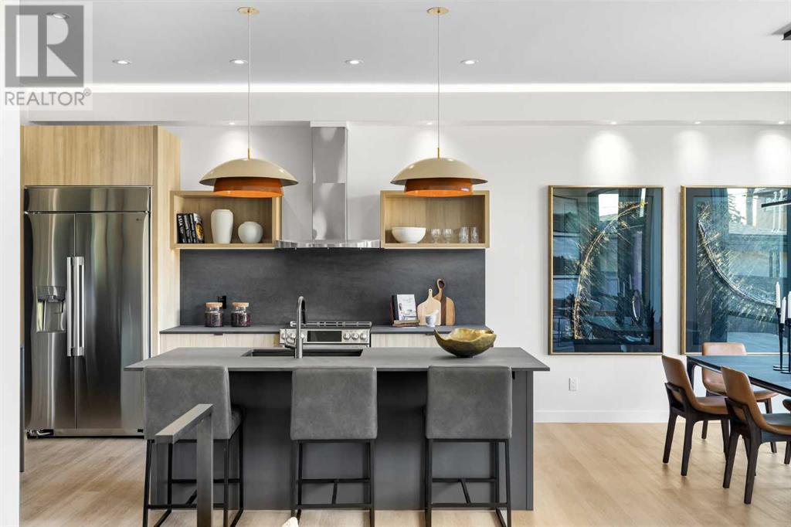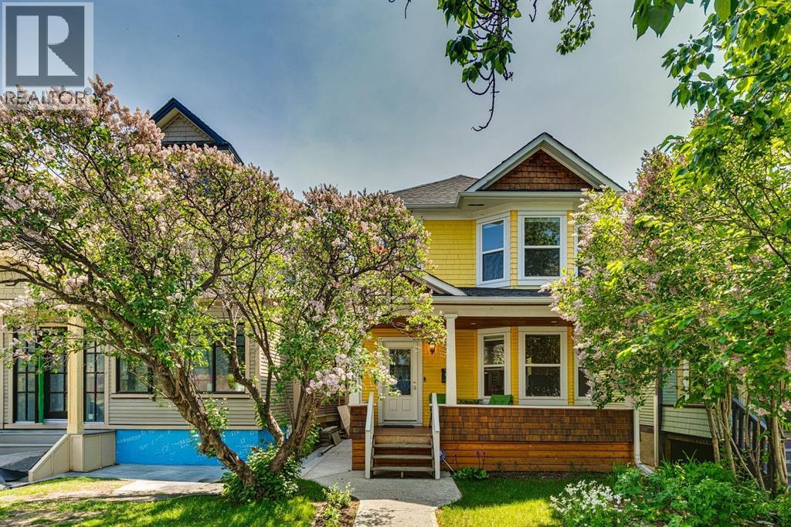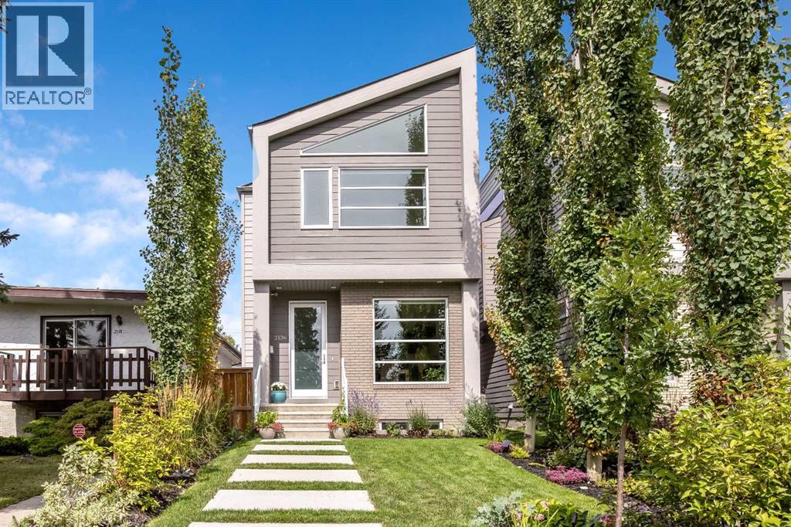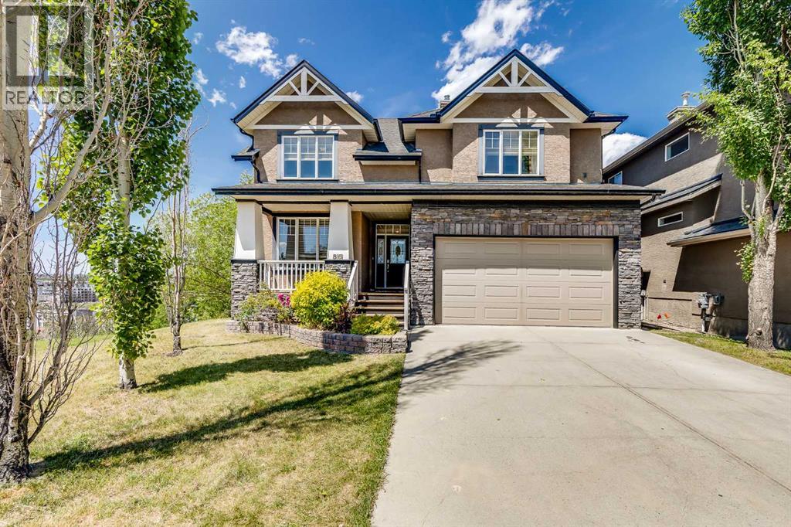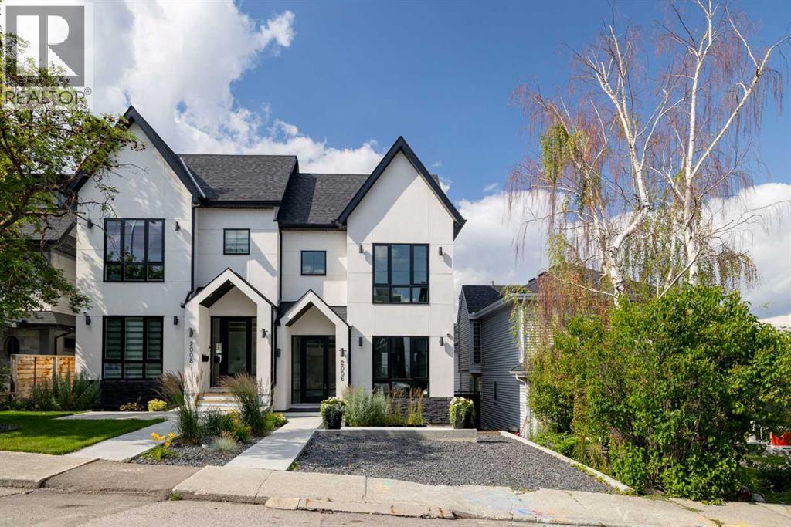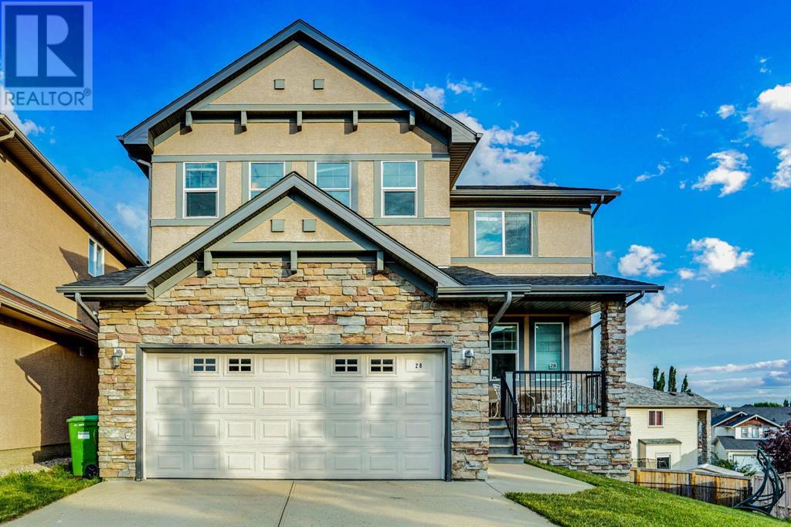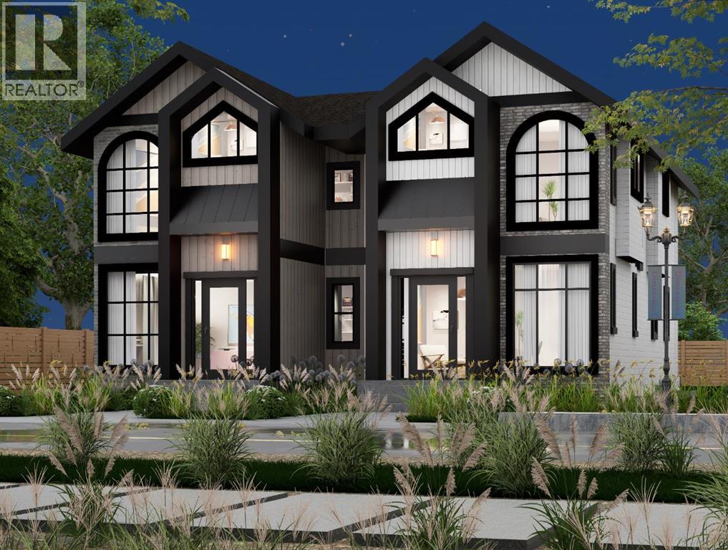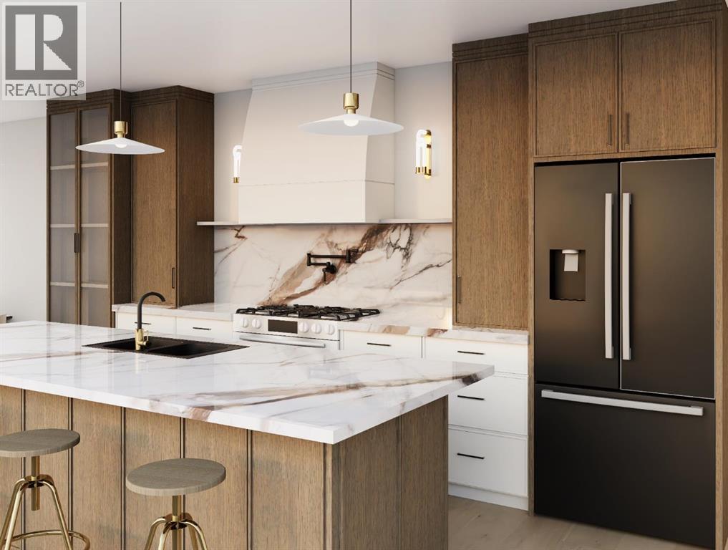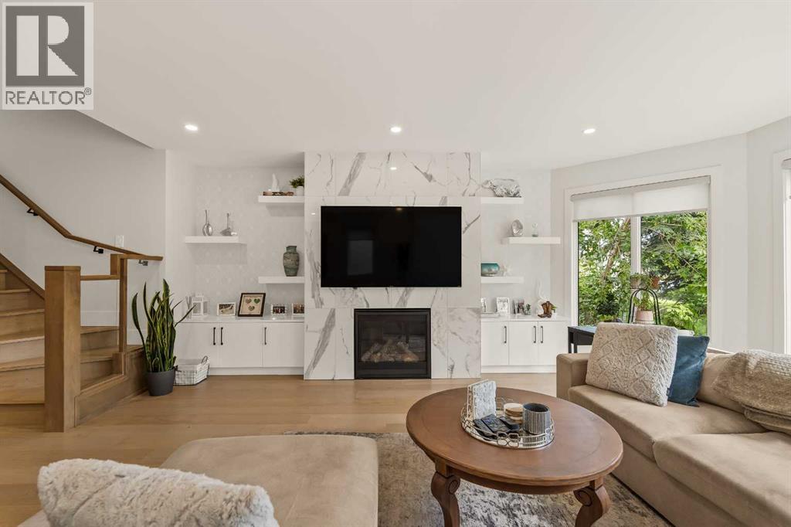Free account required
Unlock the full potential of your property search with a free account! Here's what you'll gain immediate access to:
- Exclusive Access to Every Listing
- Personalized Search Experience
- Favorite Properties at Your Fingertips
- Stay Ahead with Email Alerts
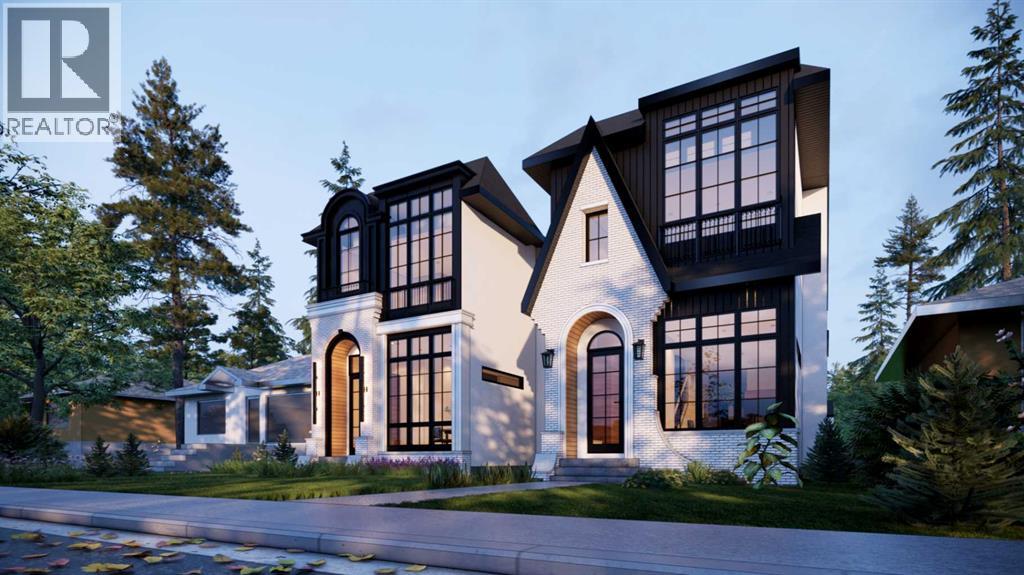
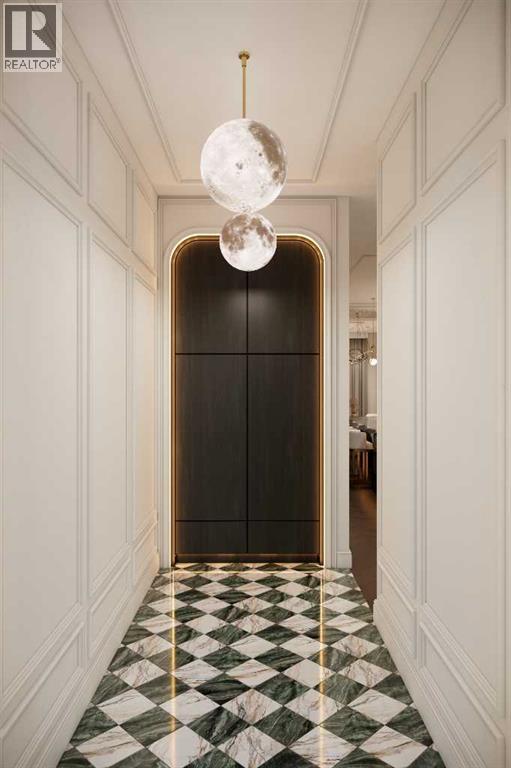
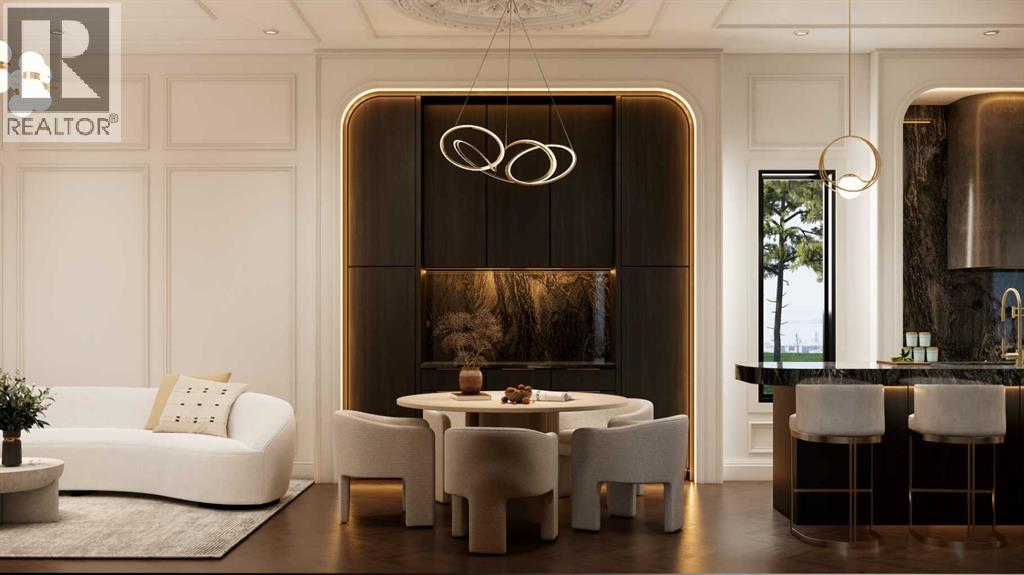
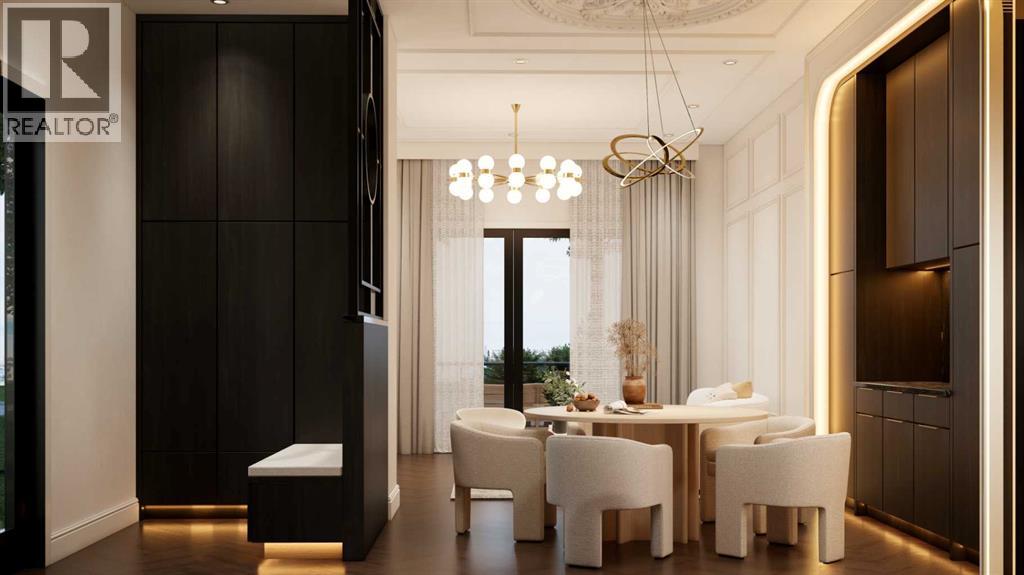
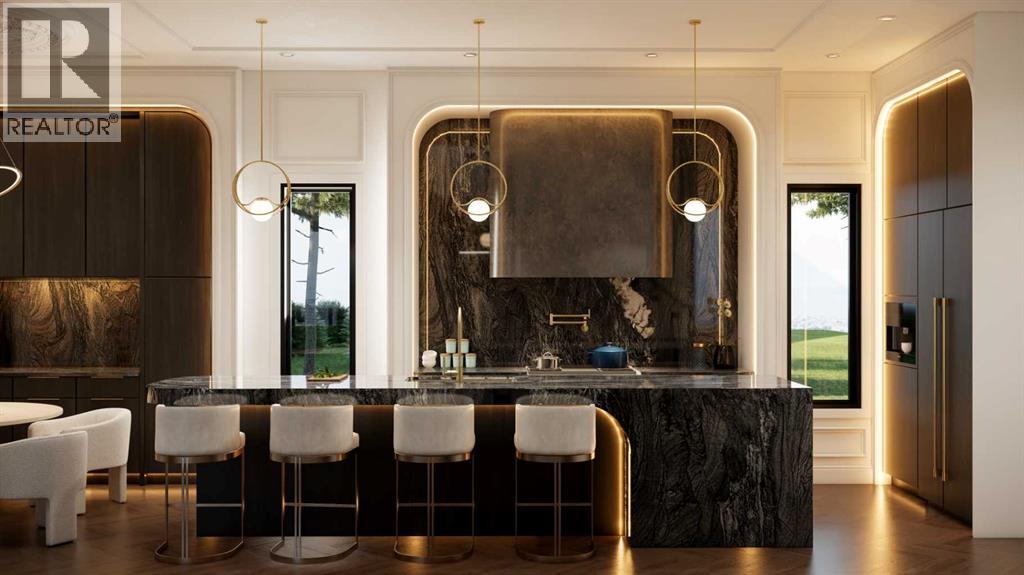
$1,399,998
2611 35 Street SW
Calgary, Alberta, Alberta, T3E2Y3
MLS® Number: A2248051
Property description
This brand-new DETACHED INFILL in KILLARNEY pairs modern architecture with real-life function, traits you’ve grown to expect from Moon Homes! Light pours in through large windows, finishes are clean and timeless, and the floorplan keeps everyday living simple.Step into a welcoming foyer and a front dining space that fits a long table for gatherings. The centerpiece kitchen is where form meets function: upscale wall panelling, a generous island with QUARTZ counters, FULL-HEIGHT CABINETRY, a BUILT-IN PANTRY for the bulk items and small appliances, and a sleek appliance package anchored by a GAS COOKTOP. It’s a layout that works for weeknight meals and weekend prep alike, keeping lines of sight open to both the dining room and the rear living area. At the back, the great room is relaxed and inviting, centred on a contemporary fireplace wall that’s ready for your media setup, with large 10-ftx8-ft bi-parting patio doors to the yard so the space stays bright year-round. A well-placed POWDER ROOM sits off the staircase – easy access, out of view – and side mudroom is exactly what you want after a run to the store or a rainy dog walk: a practical side entry with a BUILT-IN CLOSET direct from the exterior path so traffic doesn’t cut through the main living area.Upstairs, the primary suite takes the quiet front of the home and turns it into a true retreat. The bedroom reads calm and airy with a VAULTED CEILING, while the ensuite brings SPA ENERGY and a STEAM SHOWER – perfect for cold mornings and post-workout recovery. A proper WALK-IN CLOSET handles day-to-day rotation and seasonal storage without crowding the bedroom. Down the hall, two bright secondary bedrooms both include WALK-IN CLOSETS, giving kids or guests real storage (and fewer dressers). The MAIN 4-PC BATH is modern and streamlined, finished with durable tile and a full-depth tub. A convenient UPPER-LEVEL LAUNDRY keeps baskets off the stairs and speeds up weekend chores.The lower level is designed to flex a s life changes. A large family room is ready for movie marathons or a game table, while the GLASS-WALLED GYM SPACE gives you a dedicated zone for workouts without feeling boxed in. There’s also a comfortable fourth bedroom that adds BUILT-IN SHELVING alongside the closet – great for books, collectibles, or a tidy work-from-home setup – and a full bathroom to serve guests. Storage and mechanical are neatly consolidated, so the main area stays open and usable.The Killarney location truly brings it all together! You’re minutes to 17 Ave SW for coffee, dinner, and weekend errands, with WESTBROOK LRT simplifying the commute. Outdoor time is easy at neighbourhood parks, the KILLARNEY AQUATIC & FITNESS CENTRE, and the nearby SHAGANAPPI GOLF COURSE. School options include KILLARNEY SCHOOL (K–6) and HOLY NAME (K–6 FRENCH IMMERSION), with straightforward access to junior-high pathways and ERNEST MANNING HIGH SCHOOL. It’s the inner-city lifestyle – walkable, connected, and ready for real life!
Building information
Type
*****
Appliances
*****
Basement Development
*****
Basement Type
*****
Constructed Date
*****
Construction Material
*****
Construction Style Attachment
*****
Cooling Type
*****
Exterior Finish
*****
Fireplace Present
*****
FireplaceTotal
*****
Flooring Type
*****
Foundation Type
*****
Half Bath Total
*****
Heating Fuel
*****
Heating Type
*****
Size Interior
*****
Stories Total
*****
Total Finished Area
*****
Land information
Amenities
*****
Fence Type
*****
Size Depth
*****
Size Frontage
*****
Size Irregular
*****
Size Total
*****
Rooms
Main level
2pc Bathroom
*****
Dining room
*****
Kitchen
*****
Living room
*****
Basement
4pc Bathroom
*****
Furnace
*****
Recreational, Games room
*****
Exercise room
*****
Bedroom
*****
Second level
5pc Bathroom
*****
4pc Bathroom
*****
Laundry room
*****
Bedroom
*****
Other
*****
Primary Bedroom
*****
Courtesy of RE/MAX House of Real Estate
Book a Showing for this property
Please note that filling out this form you'll be registered and your phone number without the +1 part will be used as a password.
