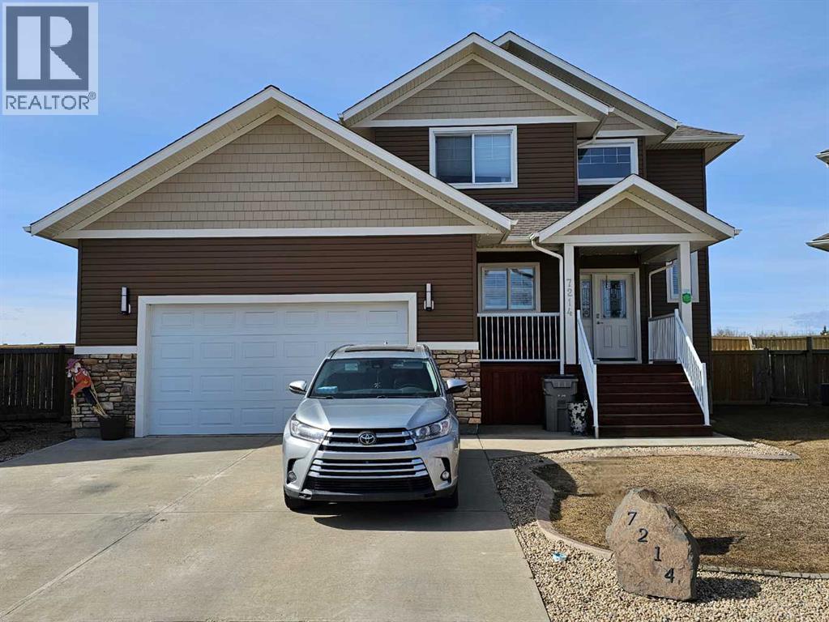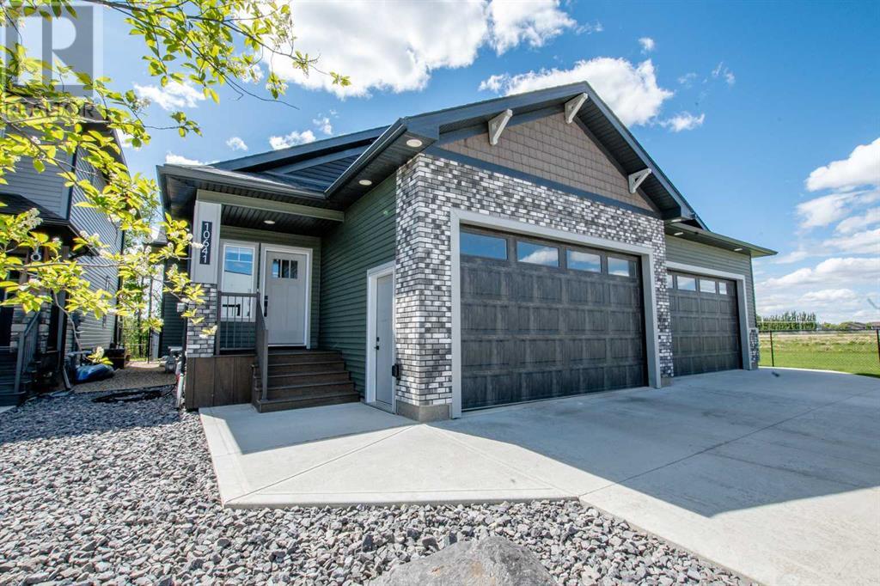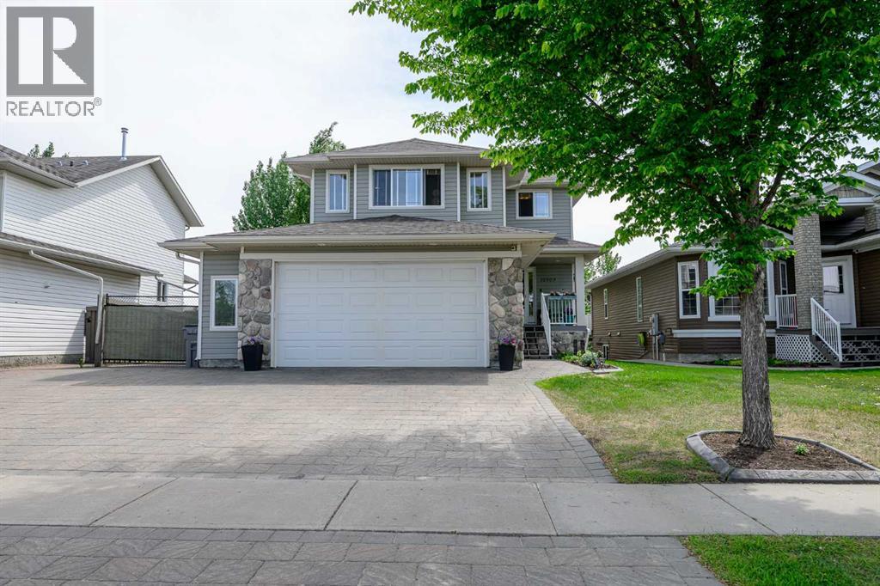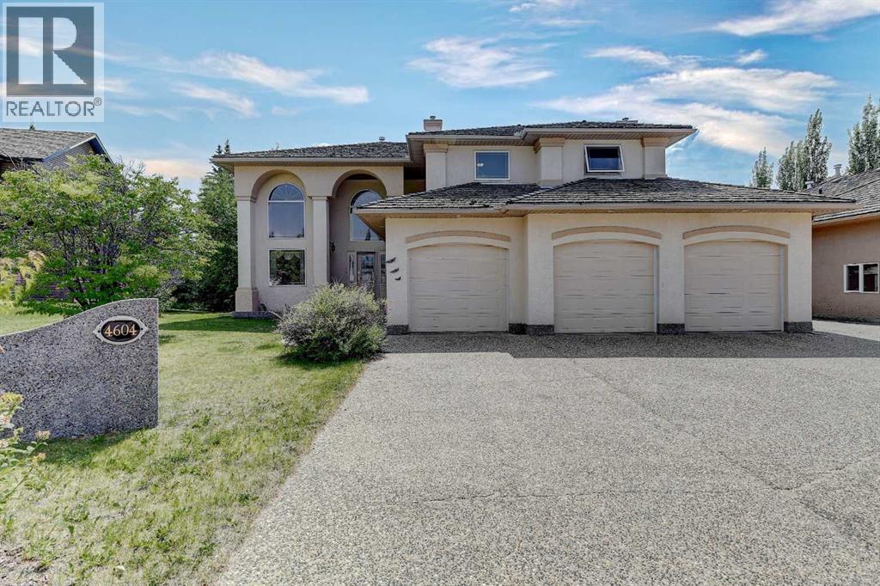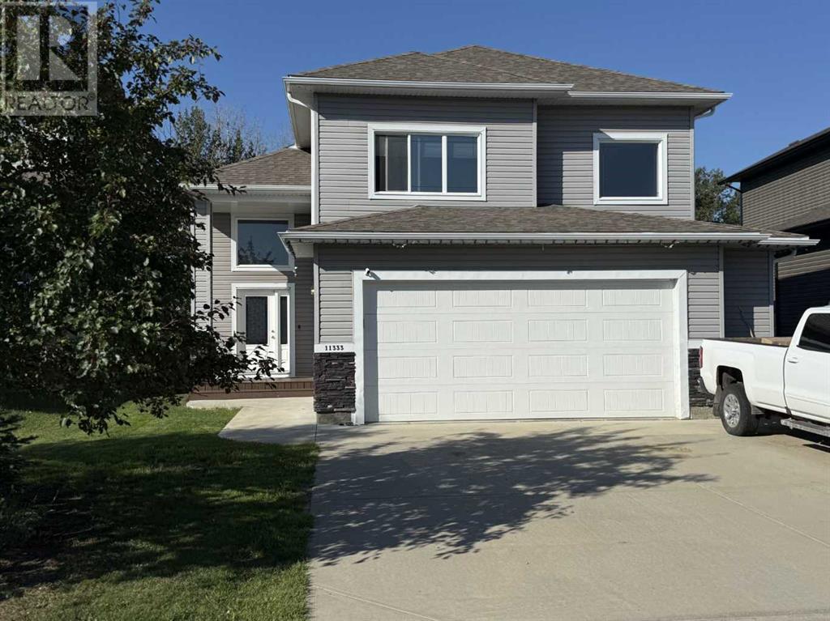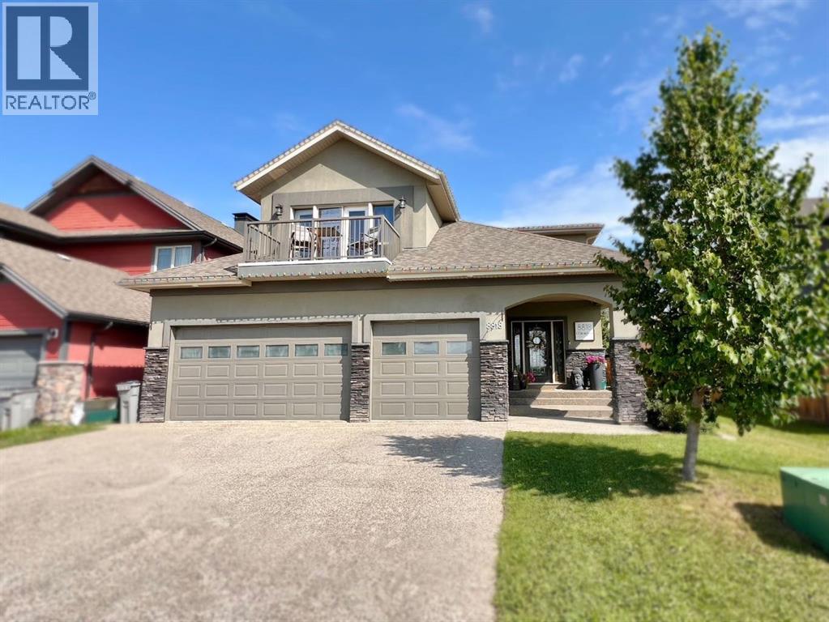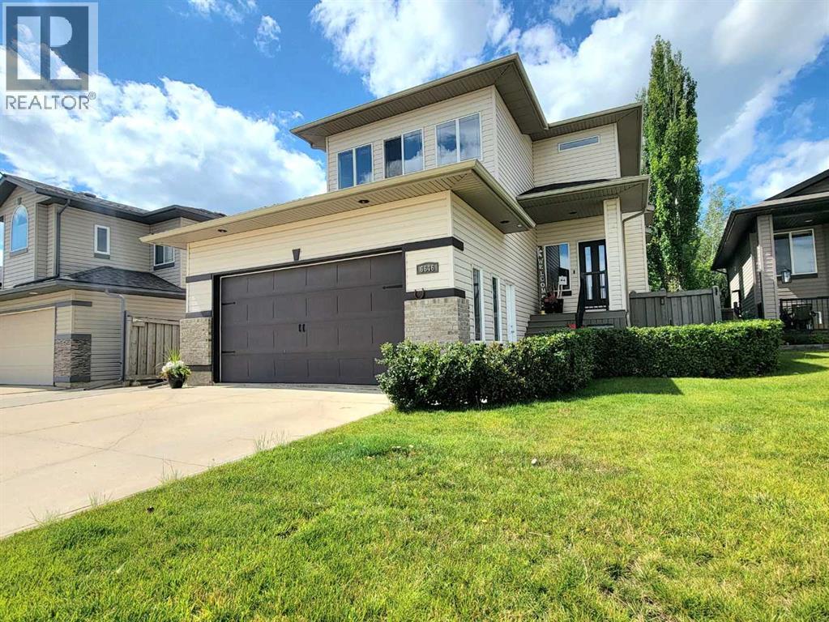Free account required
Unlock the full potential of your property search with a free account! Here's what you'll gain immediate access to:
- Exclusive Access to Every Listing
- Personalized Search Experience
- Favorite Properties at Your Fingertips
- Stay Ahead with Email Alerts
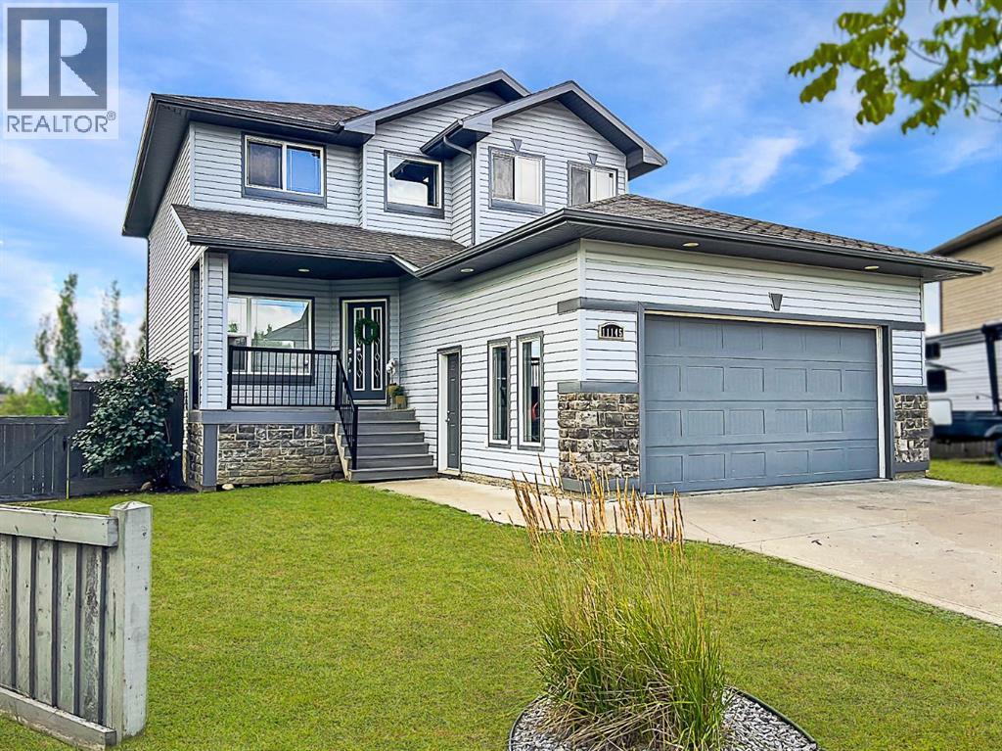
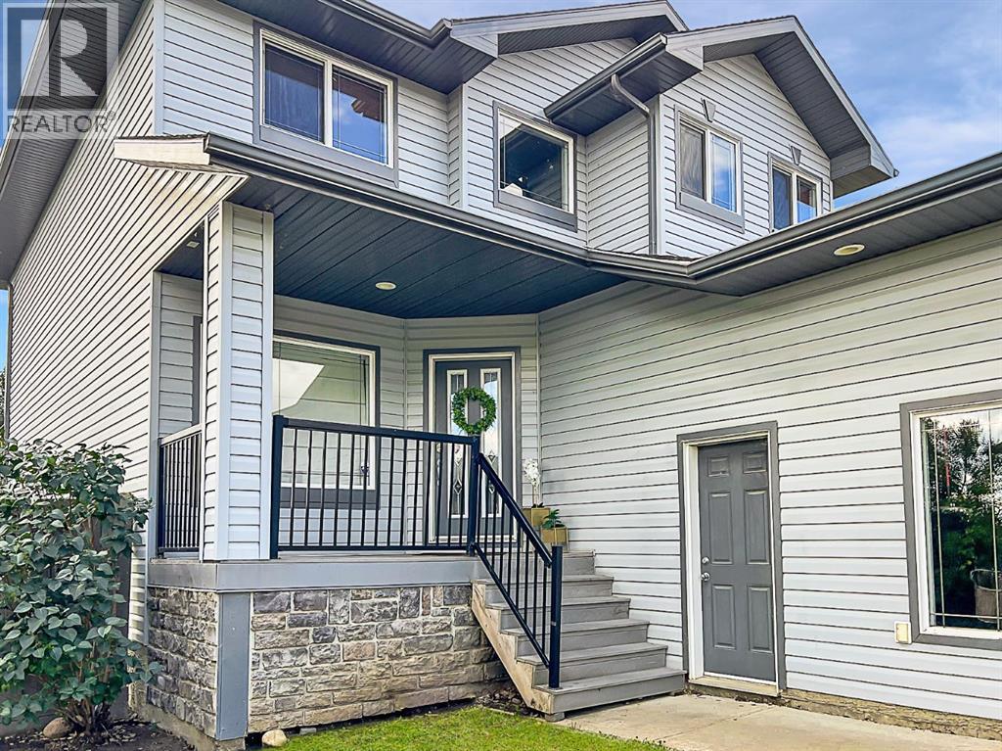
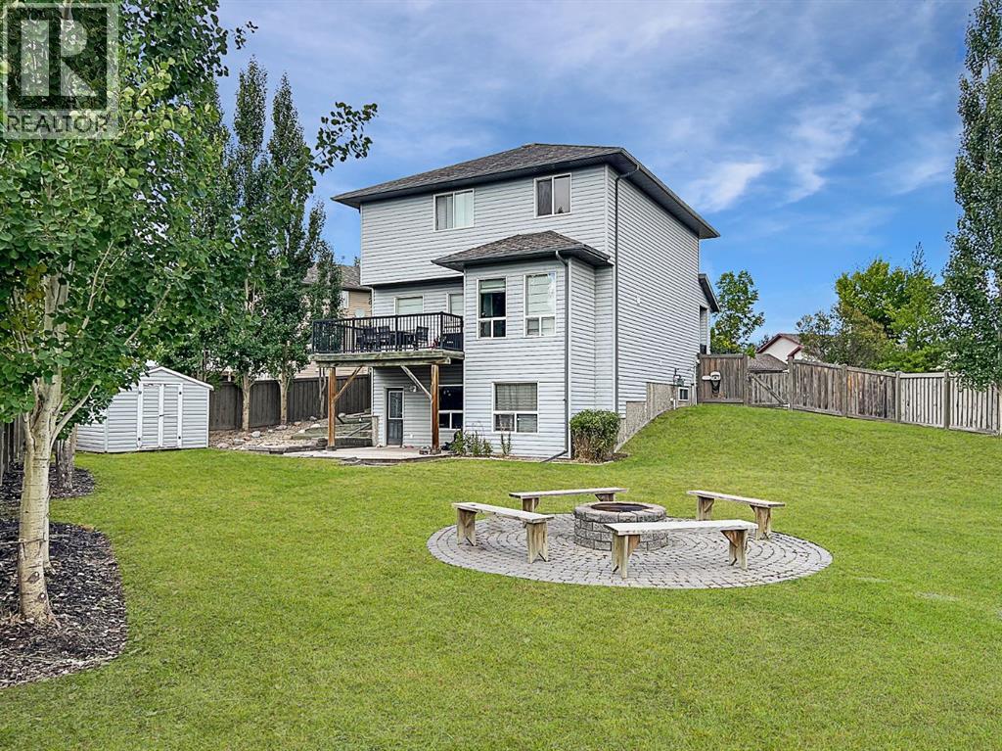
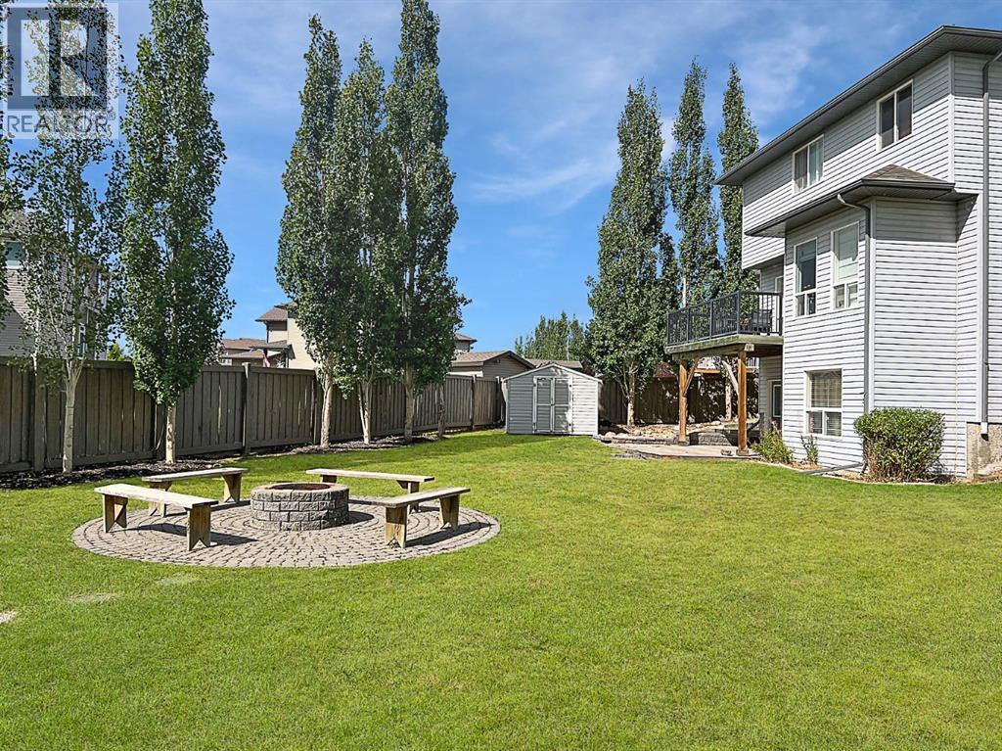
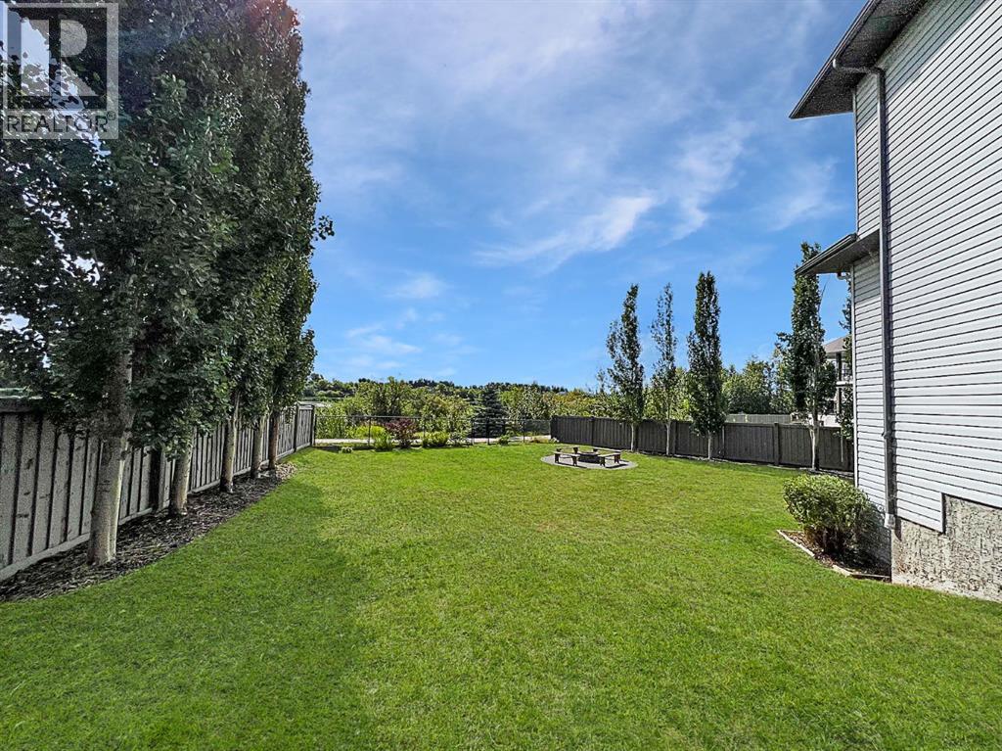
$614,900
11145 65 Avenue
Grande Prairie, Alberta, Alberta, T8W0C1
MLS® Number: A2248040
Property description
One of Grande Prairies favoured neighbourhoods, O’Brien Lake! This MASSIVE 2,038 SQFT 2-Storey home is situated on a MASSIVE tree lined 10,000+ SQFT pie-shaped lot; nearly double that of a standard lot in the city! Nestled privately within a quiet cul-de-sac and BACKING ONTO O'BRIEN LAKE means you'll find both peace and leisure as you step out the door. Entering the home into the main-level you'll be greeted by a tiled-entry and sitting room (or formal dining), which leads into the kitchen and main living room area. The kitchen features ample storage and counter space, corner-pantry, sink-in island and eating bar! This level also has a powder room, MAIN FLOOR LAUNDRY, and an in-kitchen dining area which has a door leading to the upper composite deck — perfect for hosting! The upper-level hosts your primary bedroom with ensuite, 2 additional bedrooms, bonus flex room, and a full bathroom. The primary bedroom has a walk-in closet and a luxe ensuite with IN-FLOOR HEAT, a corner jacuzzi-tub, stand-up shower, dual vanities and a toilet room. The walk-out basement hosts 2 additional great-sized bedrooms, full bathroom, ANOTHER bonus flex room and utility/storage room... this whole level also has in-floor heat. Beautiful large south-facing windows found through-out each level brings warmth and natural light into the home. The attached double-garage is wired for heat, has hot and cold taps as well as a floor drain. Other notable features: gas fireplace, gas lines to BOTH decks, undermount kitchen cabinet lighting, central vacuum, newer hot water on demand, and a high-efficiency furnace. This neighbourhood is known to be family-friendly and a favourite with reason: new school, playgrounds, walking and bike trails, lush greenery! DON'T MISS OUT... book with your favourite Realtor® today and have your family call this house home — there's surely enough room!
Building information
Type
*****
Appliances
*****
Basement Development
*****
Basement Features
*****
Basement Type
*****
Constructed Date
*****
Construction Style Attachment
*****
Cooling Type
*****
Exterior Finish
*****
Fireplace Present
*****
FireplaceTotal
*****
Flooring Type
*****
Foundation Type
*****
Half Bath Total
*****
Heating Fuel
*****
Heating Type
*****
Size Interior
*****
Stories Total
*****
Total Finished Area
*****
Land information
Amenities
*****
Fence Type
*****
Landscape Features
*****
Size Depth
*****
Size Frontage
*****
Size Irregular
*****
Size Total
*****
Rooms
Main level
2pc Bathroom
*****
Lower level
Bedroom
*****
Bedroom
*****
4pc Bathroom
*****
Second level
Bedroom
*****
Primary Bedroom
*****
Bedroom
*****
4pc Bathroom
*****
5pc Bathroom
*****
Courtesy of Sutton Group Grande Prairie Professionals
Book a Showing for this property
Please note that filling out this form you'll be registered and your phone number without the +1 part will be used as a password.


