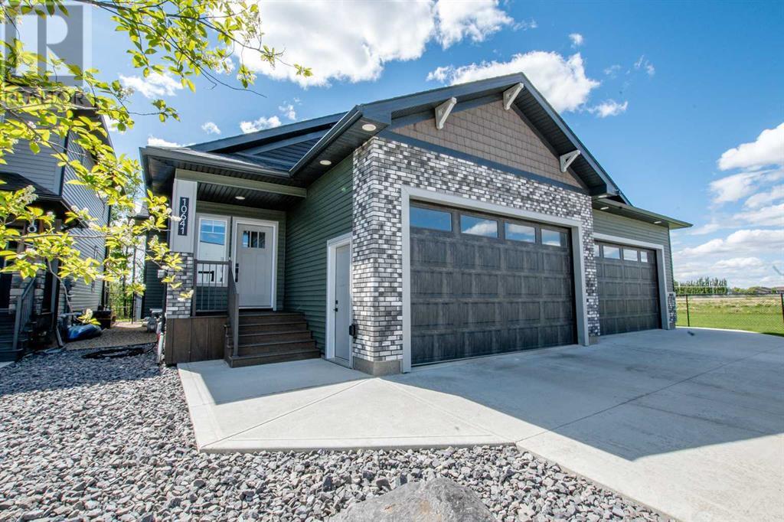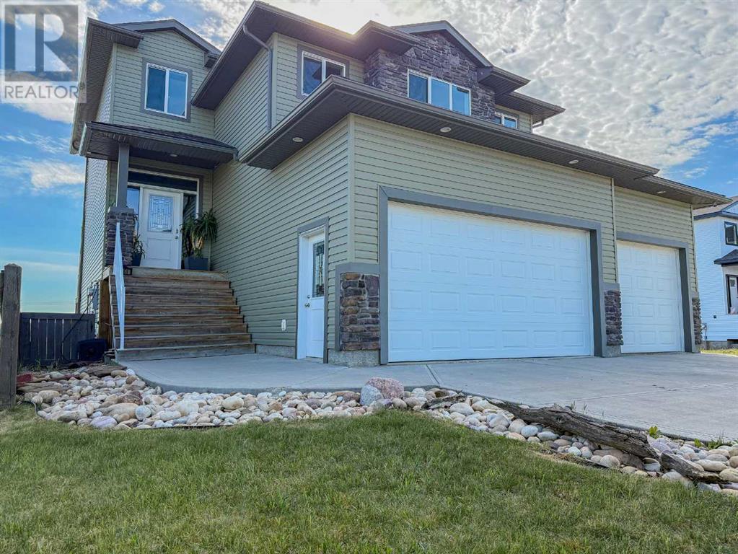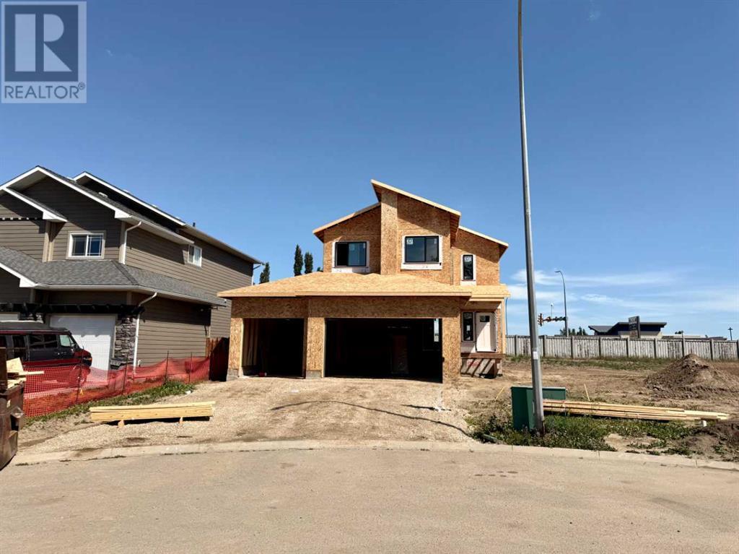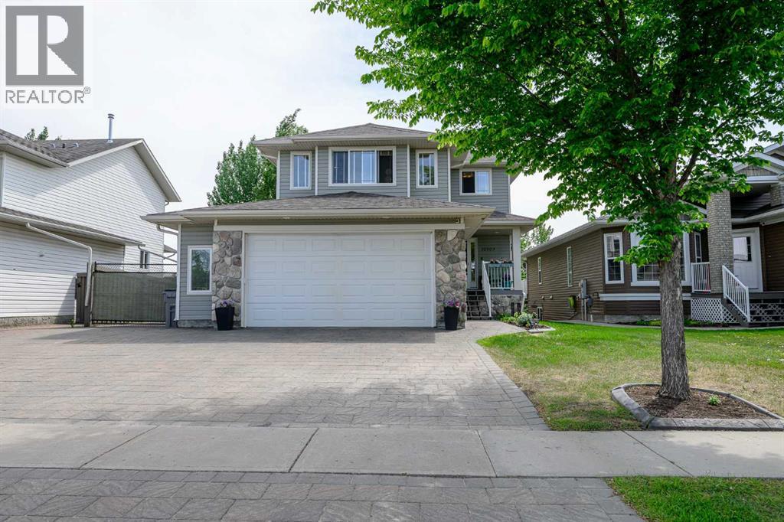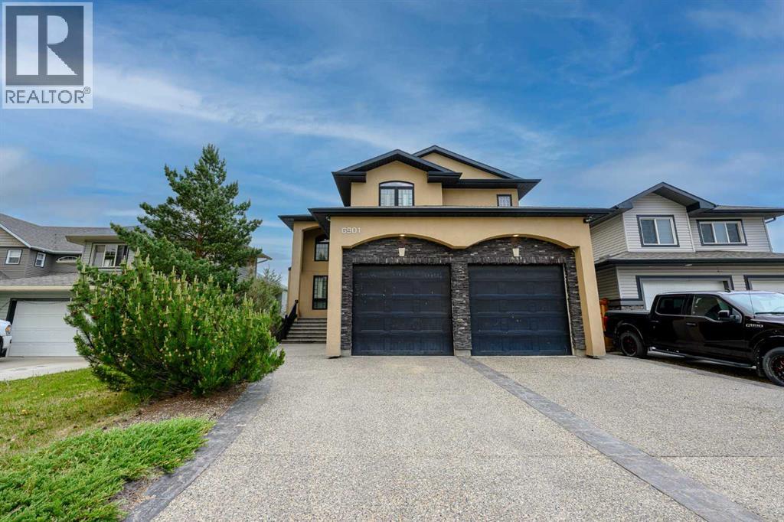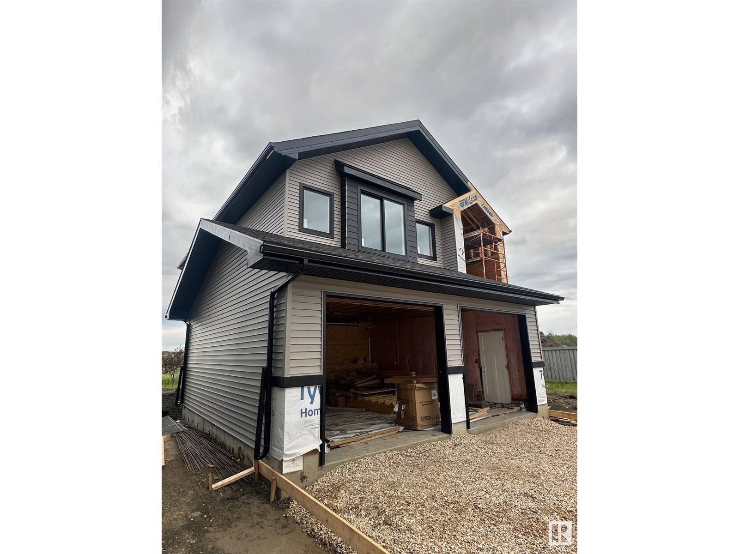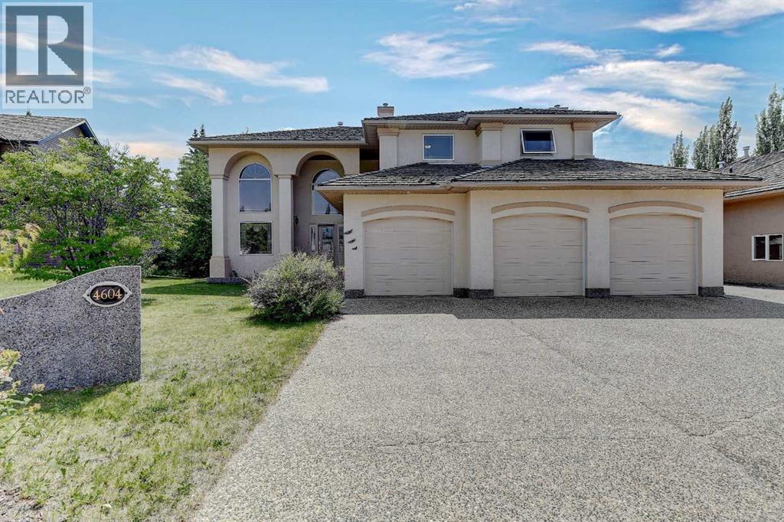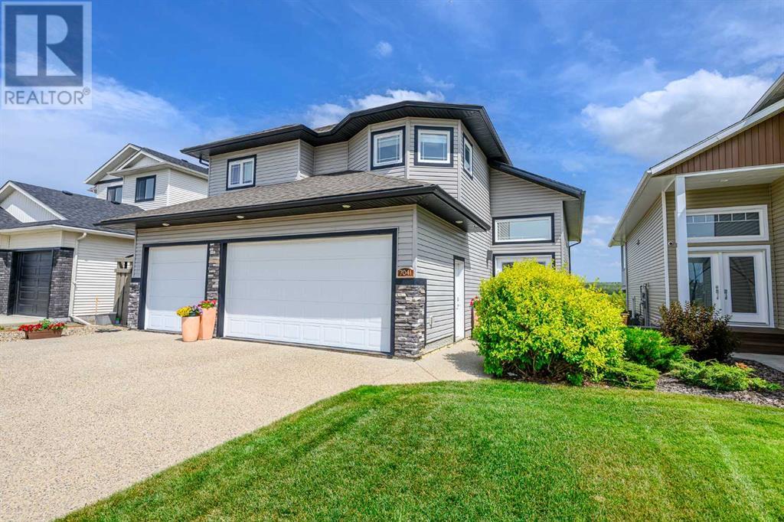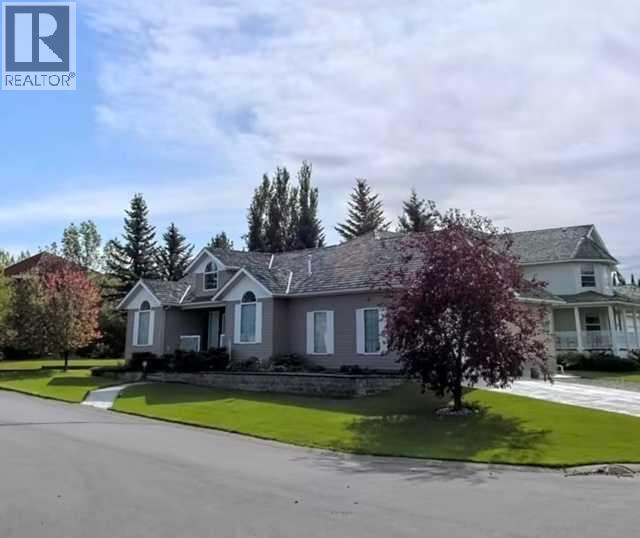Free account required
Unlock the full potential of your property search with a free account! Here's what you'll gain immediate access to:
- Exclusive Access to Every Listing
- Personalized Search Experience
- Favorite Properties at Your Fingertips
- Stay Ahead with Email Alerts
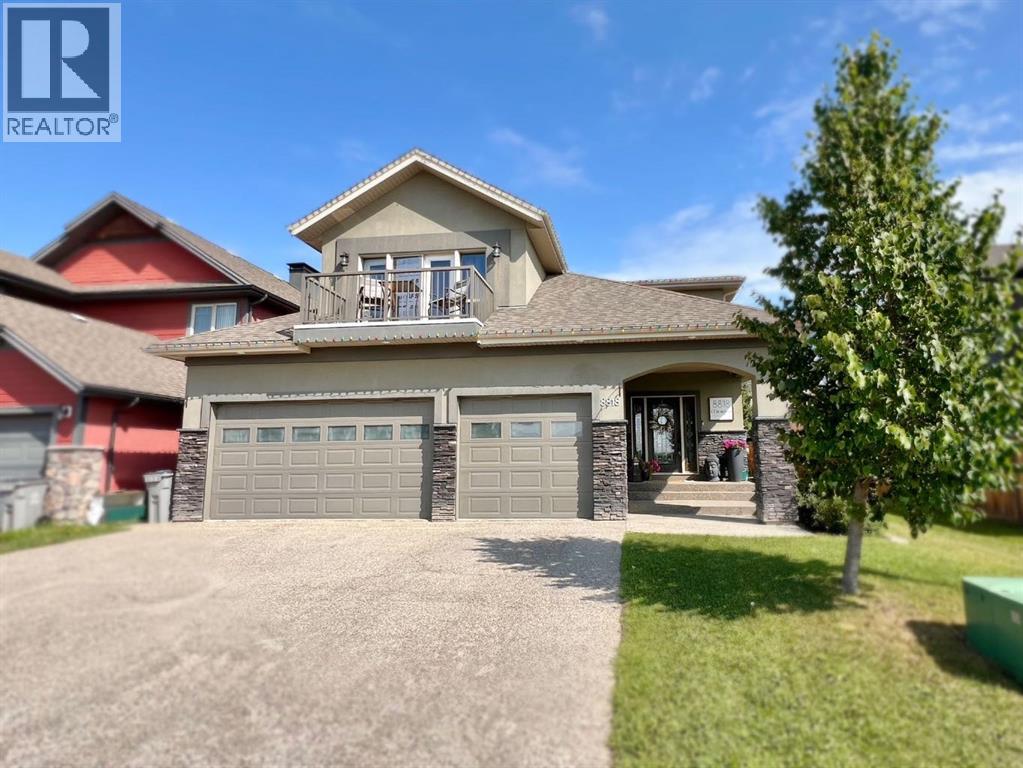
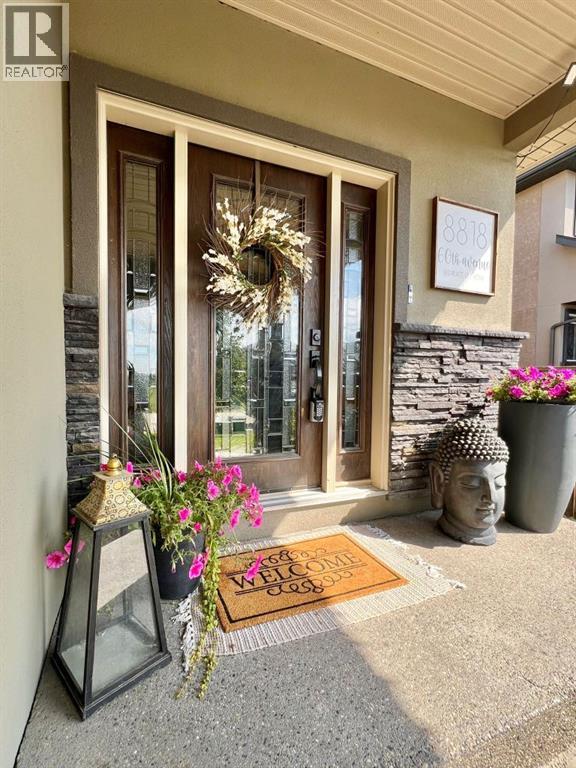
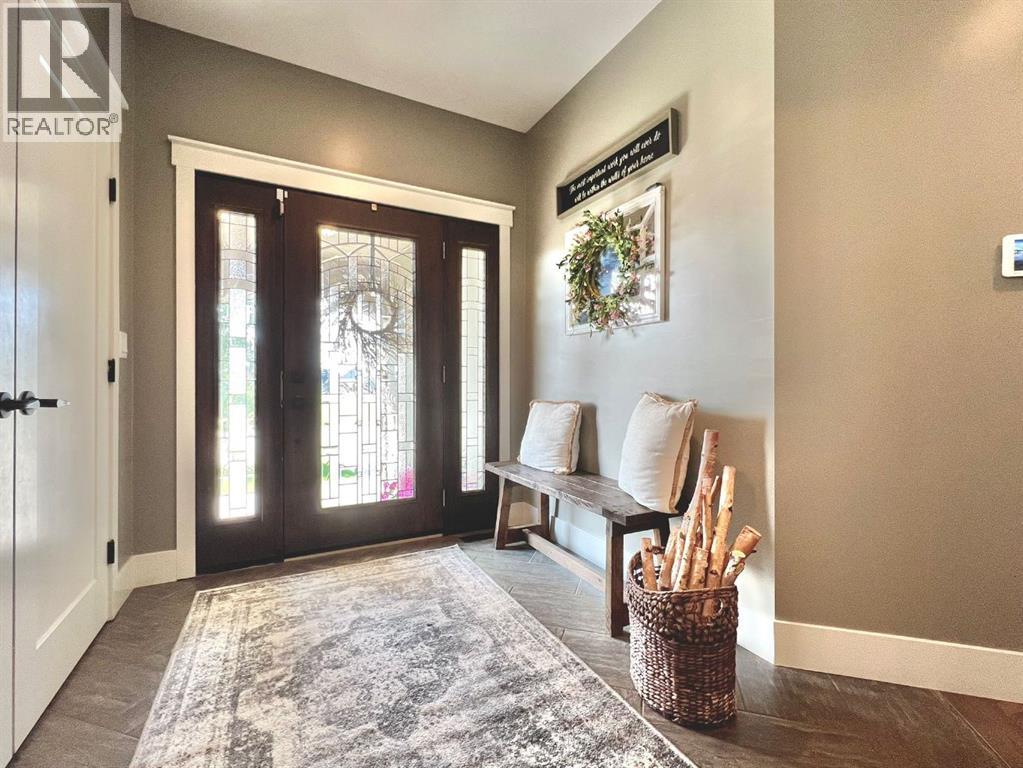
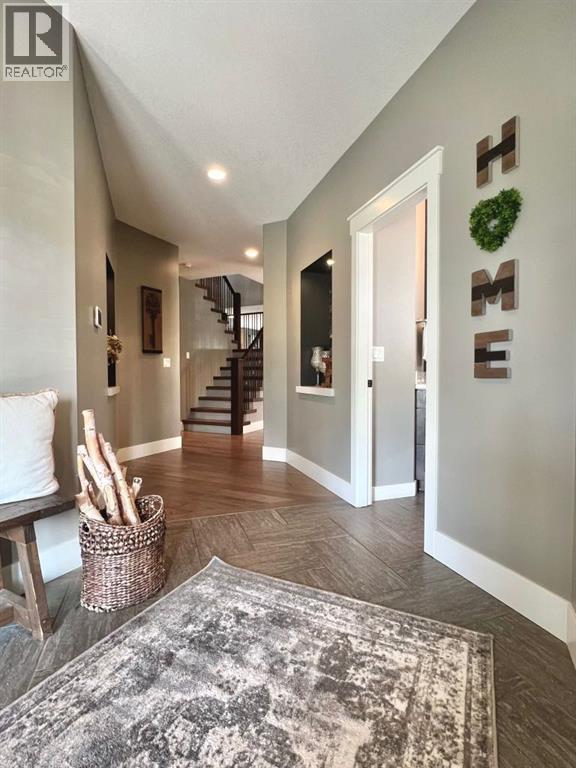
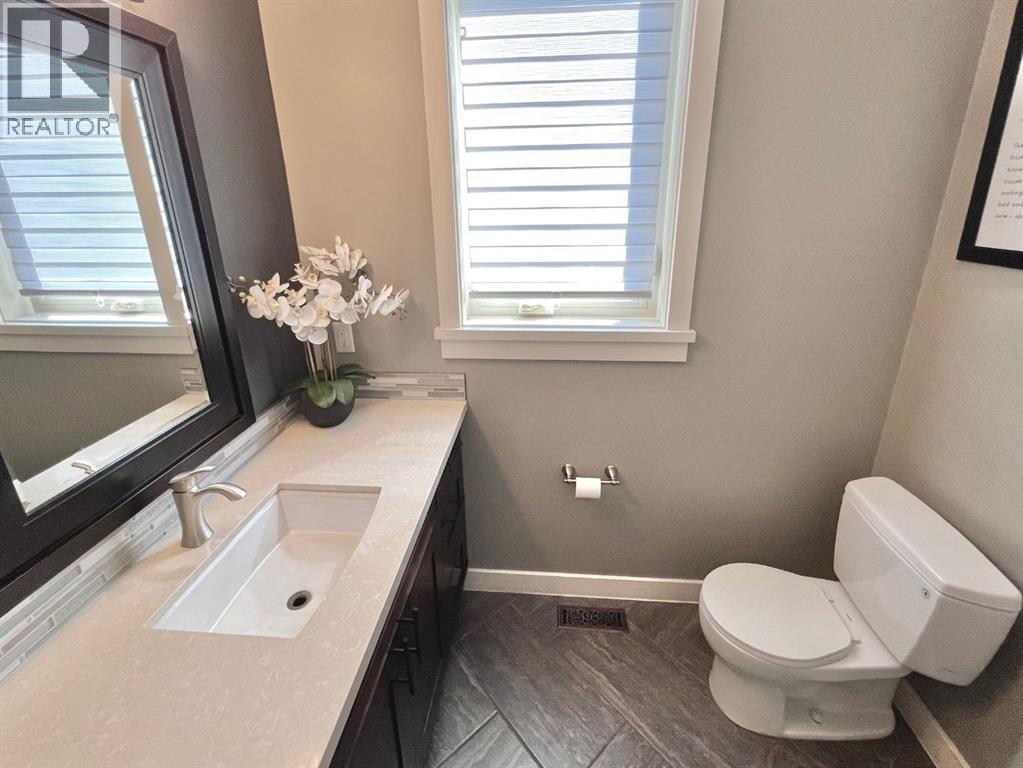
$659,000
8818 60 Avenue
Grande Prairie, Alberta, Alberta, T8W0J9
MLS® Number: A2243209
Property description
Just a stones throw away from Bickle's Pond, this gorgeous custom 2-storey home will wow you from the moment you pull into the driveway. This south-facing home greets you with a triple car garage, a beautiful arched from entryway and of course the second story balcony, sitting off of the bonus room. It truly feels like something out of a fairy tale. Inside the spacious entrway keeps going, inviting you deeper into the home with open arms. You will find a spacious coat closet and a half bath right here in the entryway. The decorative staircase sits in the middle of the home, creating a feeling of natural flow throughout the main level. From from sprawling front entryway you will pass by the formal dining room, around to the main floor office with backyard access, right into your living room with a custom brick gas fireplace - which seamlessly flows into your dining room with again backyard access. Both backyard access points have a covered deck with poured concrete, perfect for moring coffee rain or shine. The flow continues to the kitchen, which features a large breakfast bar that seats 6 comfortably, stainless steel appliances, a gas stove, as well as a walk-in / walk-through pantry. All of the cabinetry is soft-close and in perfect condition. Keep going and you will find your main floor laundry complete with more custom cabinetry, a bench-seating style back entryway closet, and access to your triple car garage. Lets go to the 2nd level, shall we? At the top of the staircase you will be greeted with french doors that invite you into the enormous bonus room - complete with that fairy tale balcony I was telling you about. Movie nights will be a hit in this home! And guess what else you will find up here? A walk-in LINEN CLOSET!! Every mom's dream... Tucked off on the West side of the upper level you will find your master retreat. Double vanities, a beautifully tiled walk-in shower, gleaming soaker tub, private water closet and a walk-in closet with custom sh elving complete this retreat. On the East side of the upper level you will find two spacious bedrooms and a full bathroom. Kids on one end, adults on the other, with a gathering space in the middle! Perfection! Lets head downstairs shall we? Again you will find the flow of the main level, with the living spaces wrapping around in a circular pattern. A large bedroom, bathroom, and three 'living / playing' areas complete this space, as well as storage space in the middle and of course your utility room. This is a one-owner home, built by the prestigious Podollan builders. Do not miss your opportunity to live in one of my favorite areas of town, surrounded by luxurious homes and sprawling nature! Contact your trusted Realtor today for a private tour.
Building information
Type
*****
Appliances
*****
Basement Development
*****
Basement Type
*****
Constructed Date
*****
Construction Style Attachment
*****
Cooling Type
*****
Exterior Finish
*****
Fireplace Present
*****
FireplaceTotal
*****
Flooring Type
*****
Foundation Type
*****
Half Bath Total
*****
Heating Type
*****
Size Interior
*****
Stories Total
*****
Total Finished Area
*****
Land information
Amenities
*****
Fence Type
*****
Landscape Features
*****
Size Depth
*****
Size Frontage
*****
Size Irregular
*****
Size Total
*****
Rooms
Upper Level
Bonus Room
*****
5pc Bathroom
*****
Primary Bedroom
*****
4pc Bathroom
*****
Bedroom
*****
Bedroom
*****
Main level
2pc Bathroom
*****
Office
*****
Lower level
Bedroom
*****
3pc Bathroom
*****
Courtesy of Sutton Group Grande Prairie Professionals
Book a Showing for this property
Please note that filling out this form you'll be registered and your phone number without the +1 part will be used as a password.
