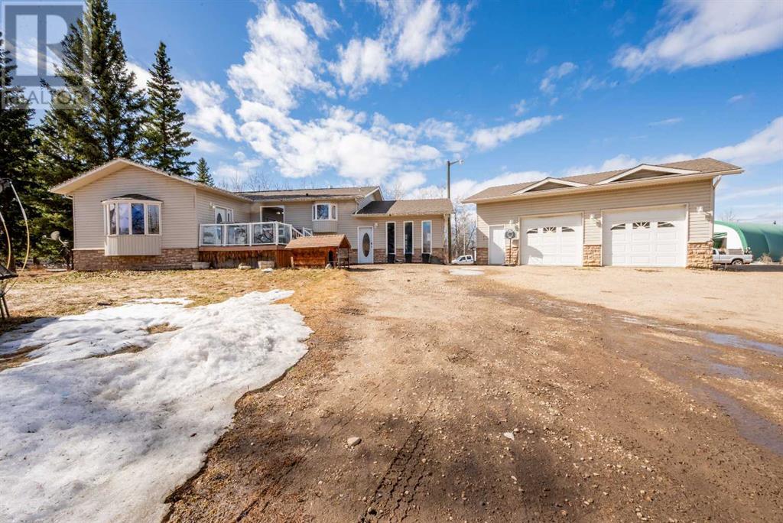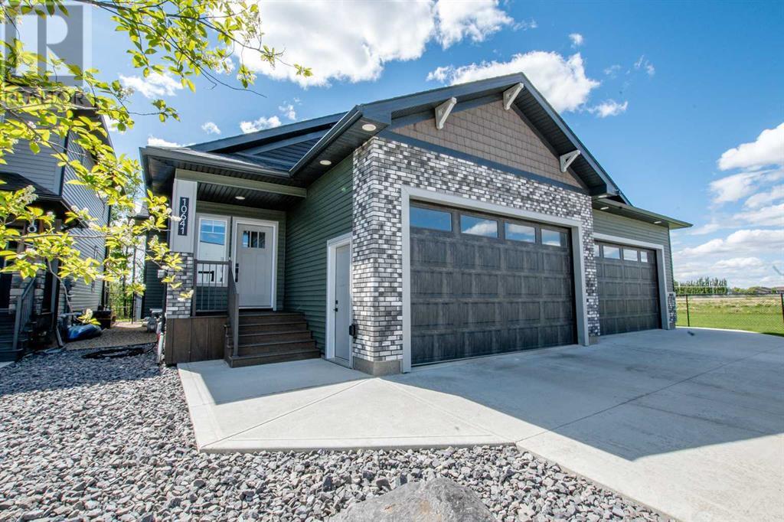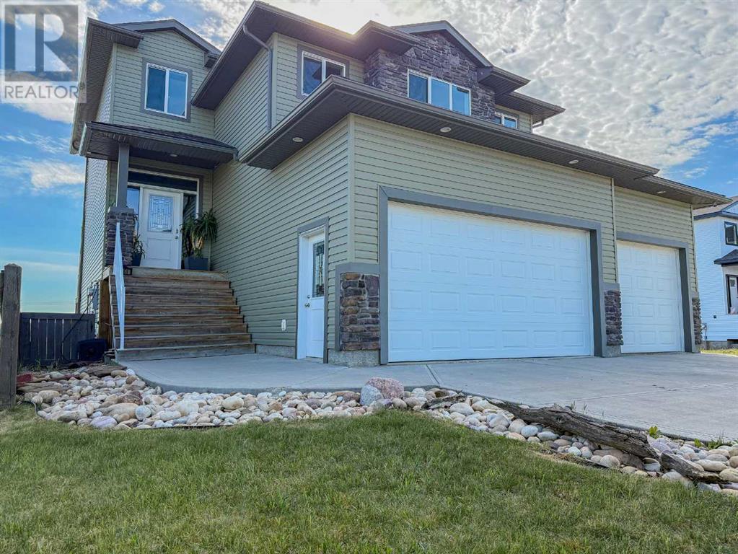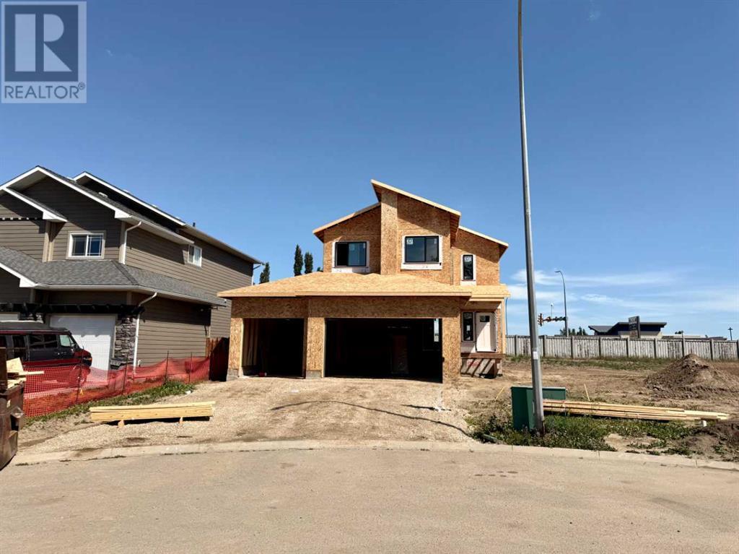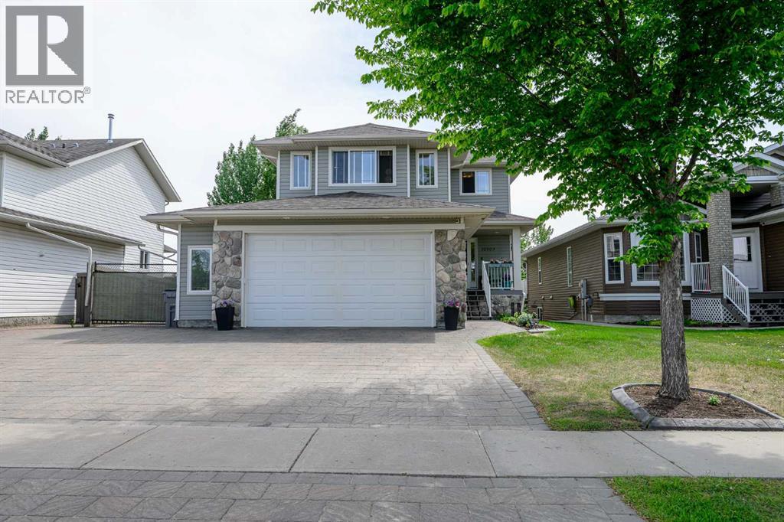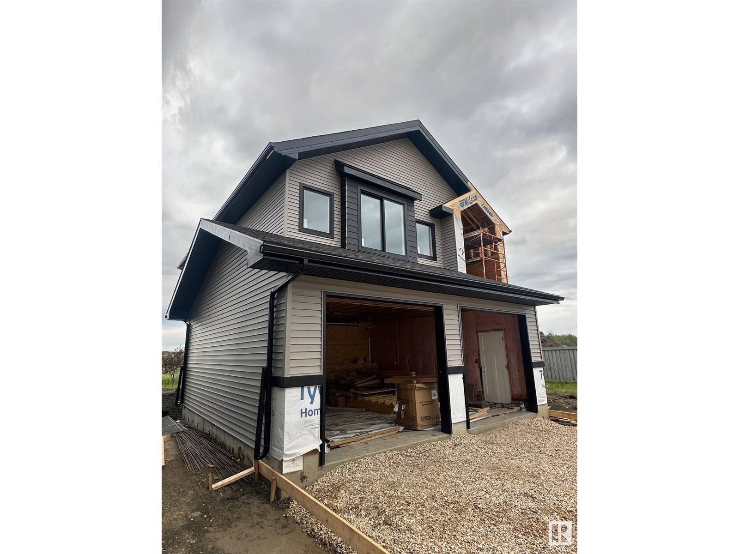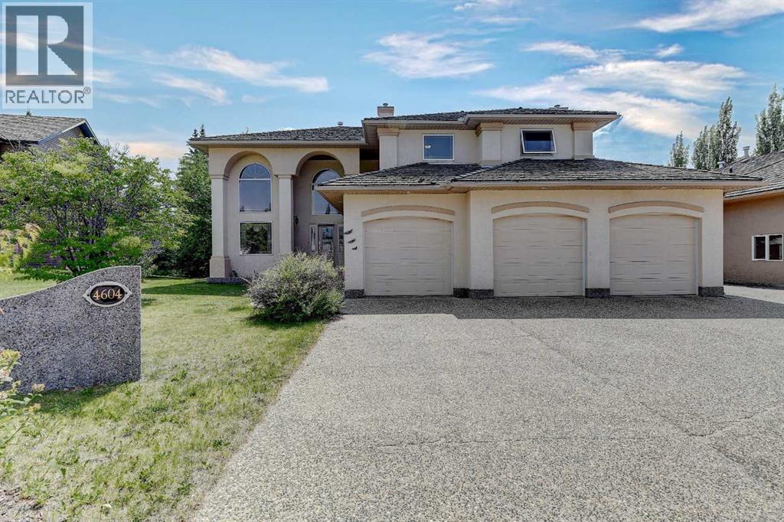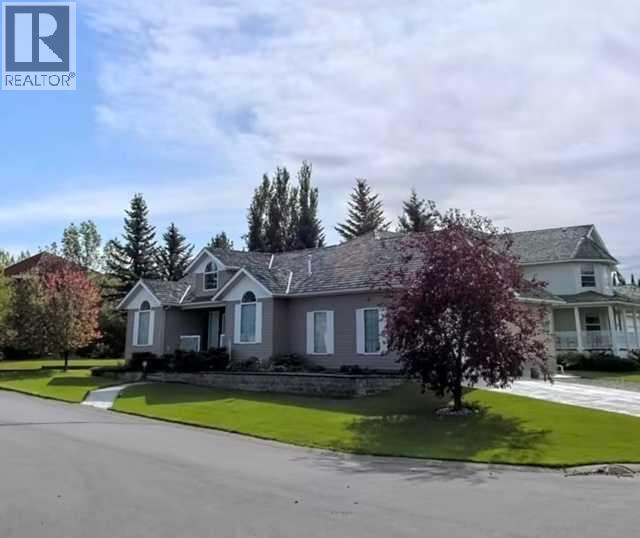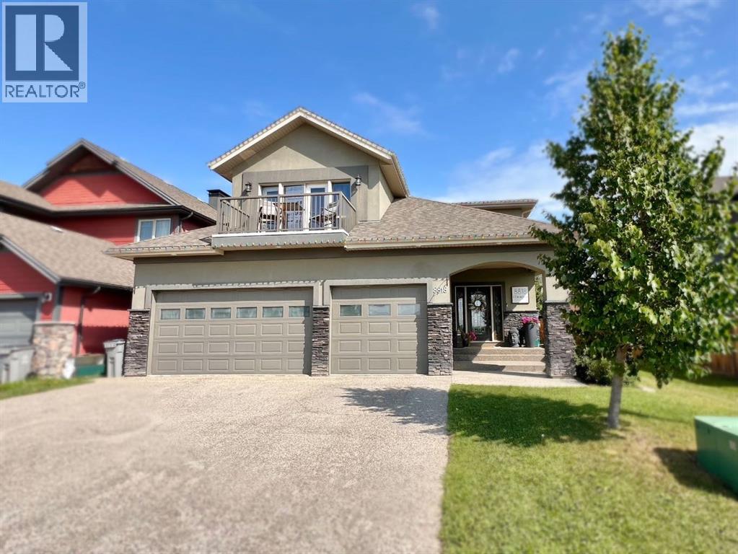Free account required
Unlock the full potential of your property search with a free account! Here's what you'll gain immediate access to:
- Exclusive Access to Every Listing
- Personalized Search Experience
- Favorite Properties at Your Fingertips
- Stay Ahead with Email Alerts
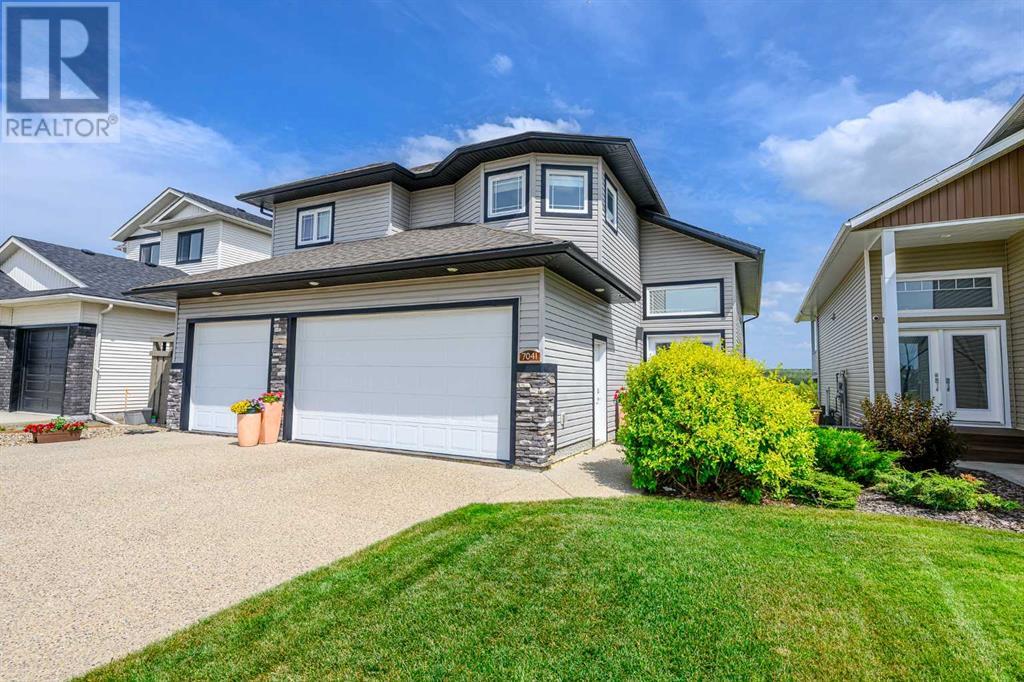
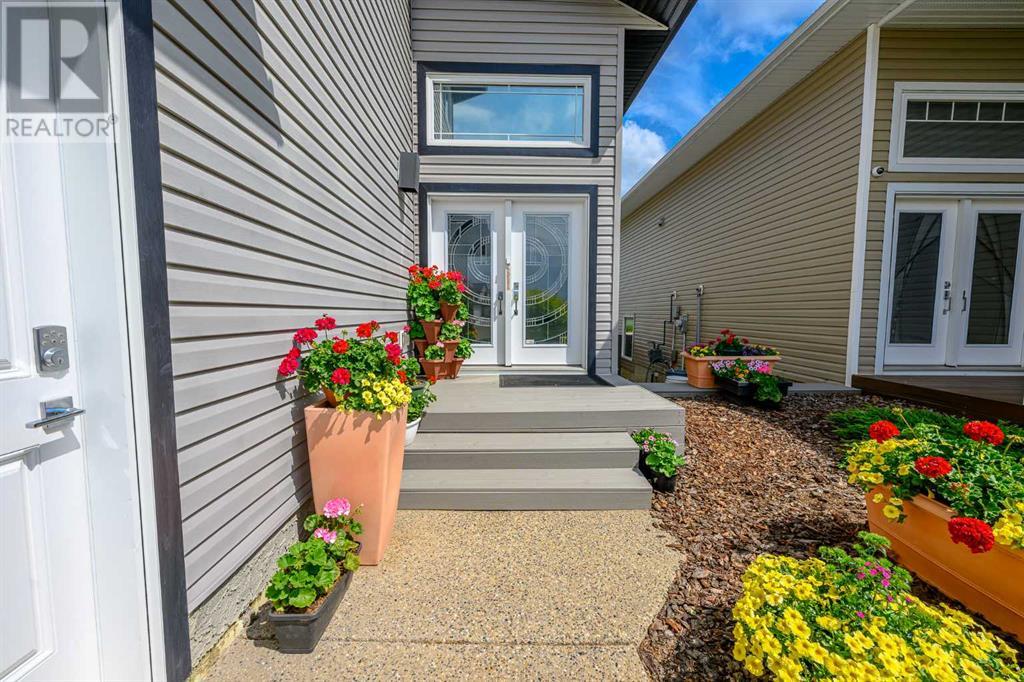
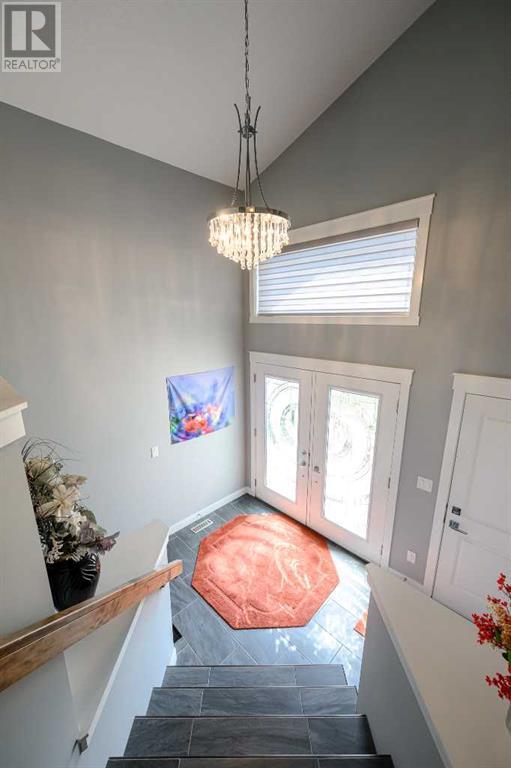
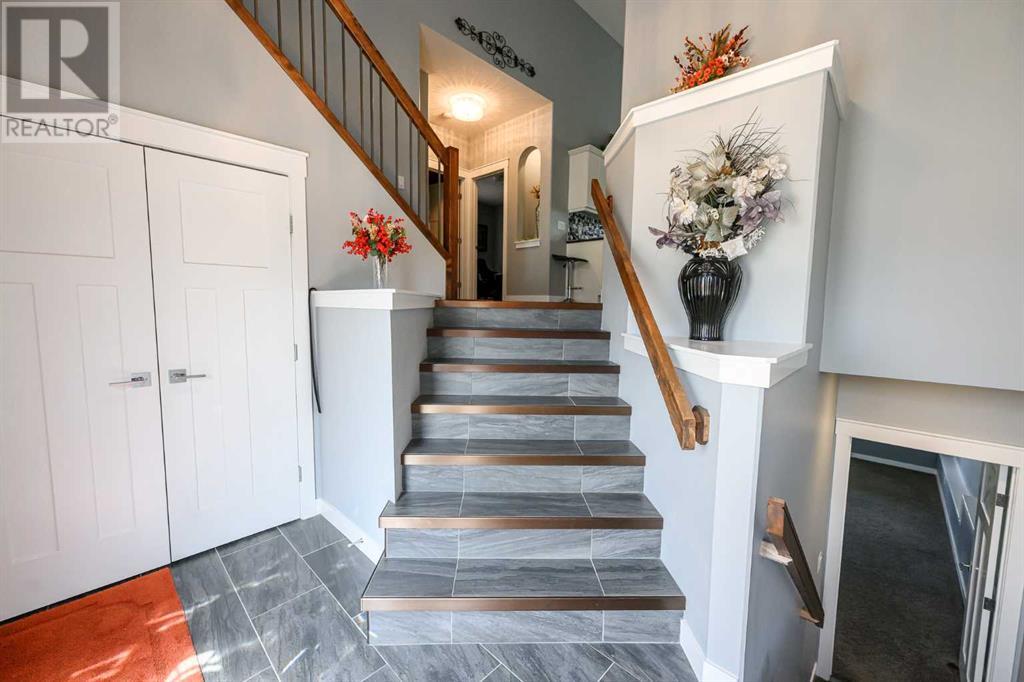
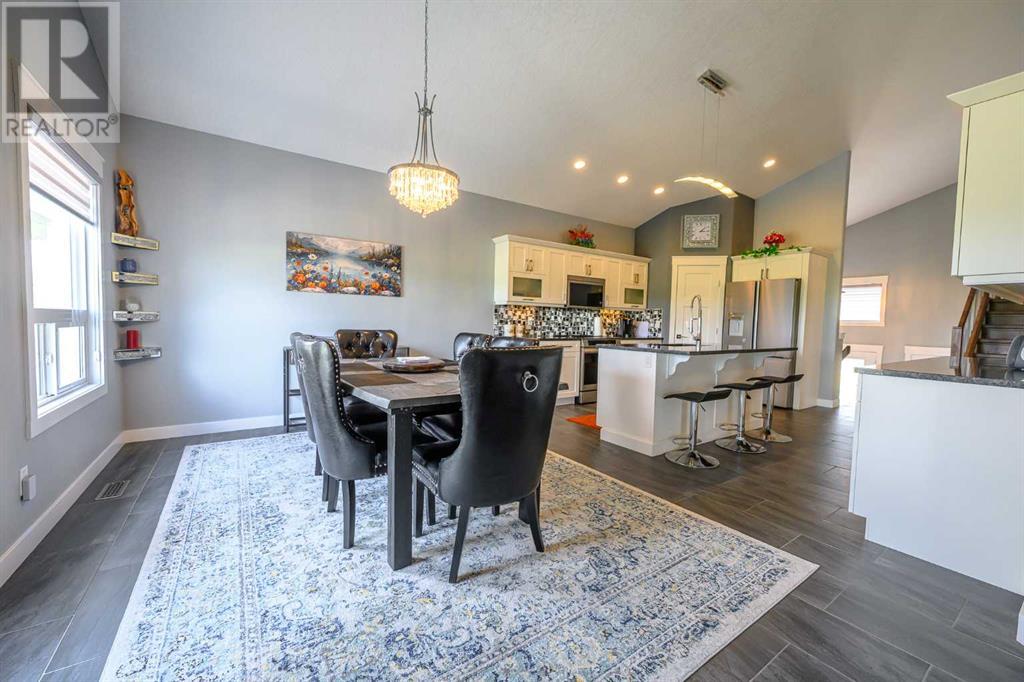
$659,900
7041 85 Street
Grande Prairie, Alberta, Alberta, T8X0J3
MLS® Number: A2241336
Property description
Stunning fully developed walk-out home with triple heated garage, backing onto a pond and walking trails in sought-after Signature Falls! This beautifully maintained home offers everything you could want—ICF foundation, tankless hot water (only 2.5 years old), A/C, underground irrigation, aggregate concrete driveway and sidewalk, hardwood and tile flooring, and granite countertops throughout. Step through the double front doors into a spacious foyer with soaring vaulted ceilings and a walk-in closet. The bright and open main living area features a modern kitchen with NEW stainless steel appliances (5 year warranty), a large island, granite counters, corner pantry, wine storage, and built-in garbage/recycling. The generous dining area offers room for a large table and hutch, with garden door access to the maintenance-free upper deck—perfect for enjoying views of the pond and open field beyond. The living room is filled with natural light and centered around a cozy gas fireplace. Two oversized bedrooms and a full bath are also located on the main level, while the private primary suite is tucked away upstairs. It includes a walk-in closet and luxurious ensuite with a jetted tub, dual sinks with upper cabinet storage, and a custom glass/tile shower complete with rain head and body jets. The bright, walk-out basement is ideal for entertaining with a large rec/games room, a theatre room fully equipped with projector, screen and sound along with blackout shades with direct access to the lower covered composite deck and backyard, a fourth bedroom, and a beautifully tiled bathroom with walk-in shower complete the basement. The fully finished heated triple garage features hot/cold taps, built in cabinets and a man door to the backyard. The yard is fully fenced and nicely landscaped—move-in ready and ideal for families or anyone who loves to entertain.Located in Signature Falls, one of Grande Prairie’s most desirable communities, you’ll enjoy beautiful trails, parks, and qu ick access to schools, shopping, and other amenities. This home truly has it all!
Building information
Type
*****
Appliances
*****
Architectural Style
*****
Basement Development
*****
Basement Features
*****
Basement Type
*****
Constructed Date
*****
Construction Material
*****
Construction Style Attachment
*****
Cooling Type
*****
Exterior Finish
*****
Fireplace Present
*****
FireplaceTotal
*****
Flooring Type
*****
Foundation Type
*****
Half Bath Total
*****
Heating Fuel
*****
Heating Type
*****
Size Interior
*****
Total Finished Area
*****
Land information
Amenities
*****
Fence Type
*****
Landscape Features
*****
Size Depth
*****
Size Frontage
*****
Size Irregular
*****
Size Total
*****
Surface Water
*****
Rooms
Upper Level
Primary Bedroom
*****
5pc Bathroom
*****
Main level
3pc Bathroom
*****
Bedroom
*****
Bedroom
*****
Basement
Bedroom
*****
3pc Bathroom
*****
Upper Level
Primary Bedroom
*****
5pc Bathroom
*****
Main level
3pc Bathroom
*****
Bedroom
*****
Bedroom
*****
Basement
Bedroom
*****
3pc Bathroom
*****
Upper Level
Primary Bedroom
*****
5pc Bathroom
*****
Main level
3pc Bathroom
*****
Bedroom
*****
Bedroom
*****
Basement
Bedroom
*****
3pc Bathroom
*****
Upper Level
Primary Bedroom
*****
5pc Bathroom
*****
Main level
3pc Bathroom
*****
Bedroom
*****
Bedroom
*****
Basement
Bedroom
*****
3pc Bathroom
*****
Courtesy of Sutton Group Grande Prairie Professionals
Book a Showing for this property
Please note that filling out this form you'll be registered and your phone number without the +1 part will be used as a password.
