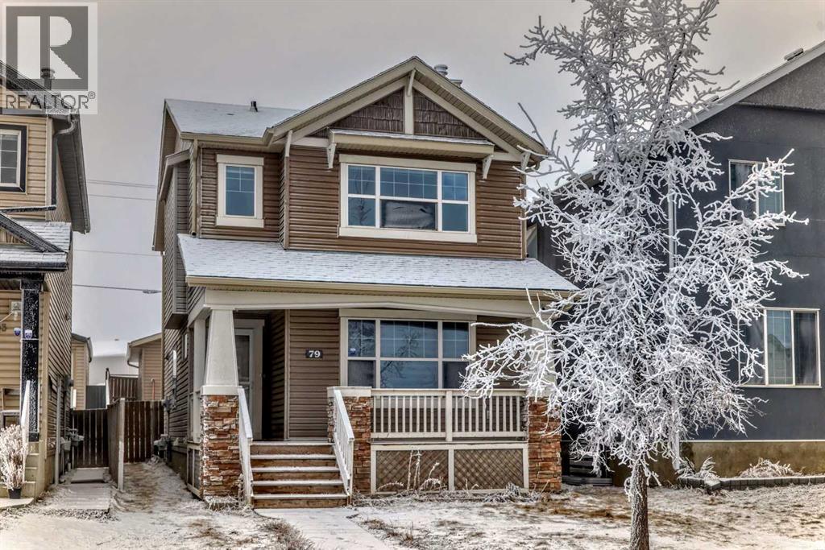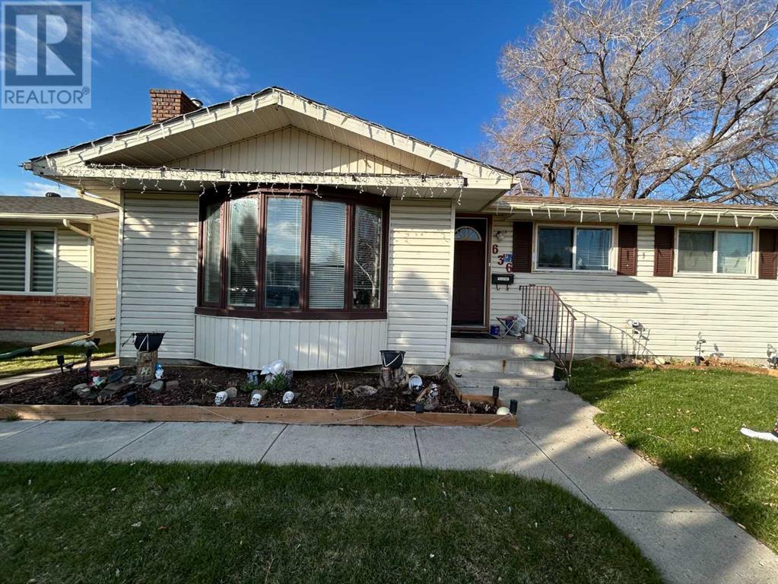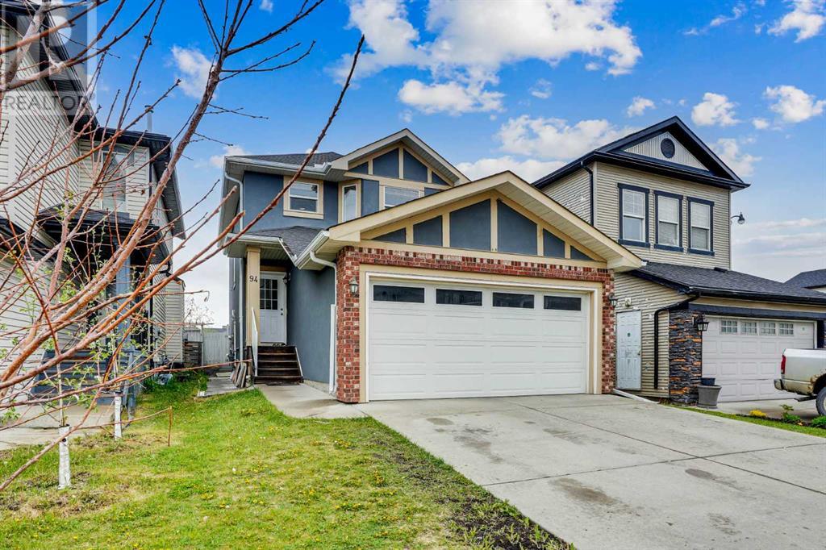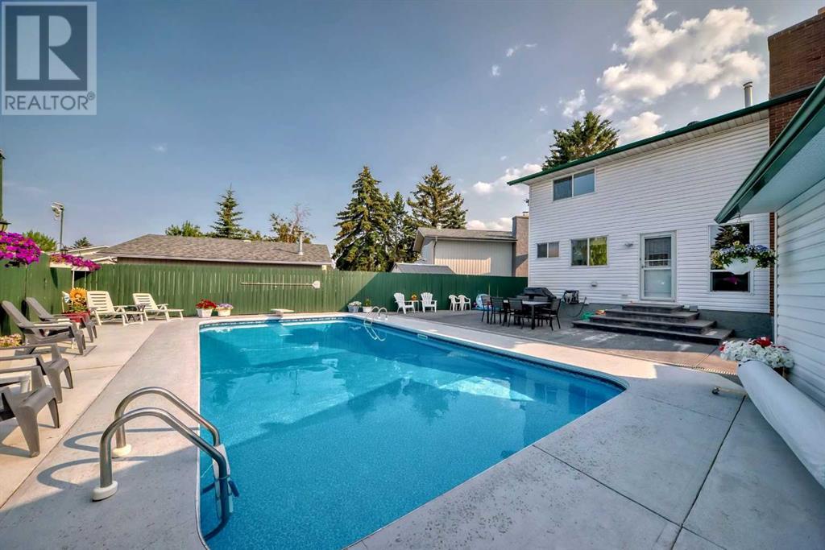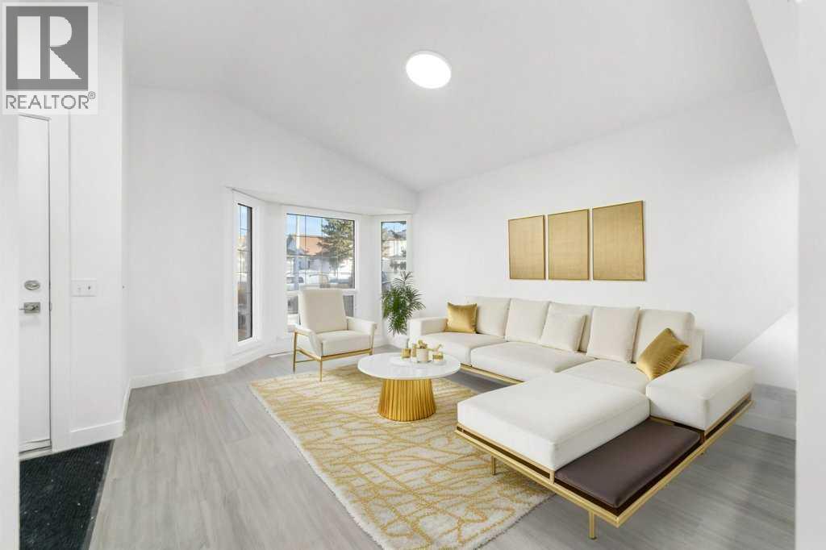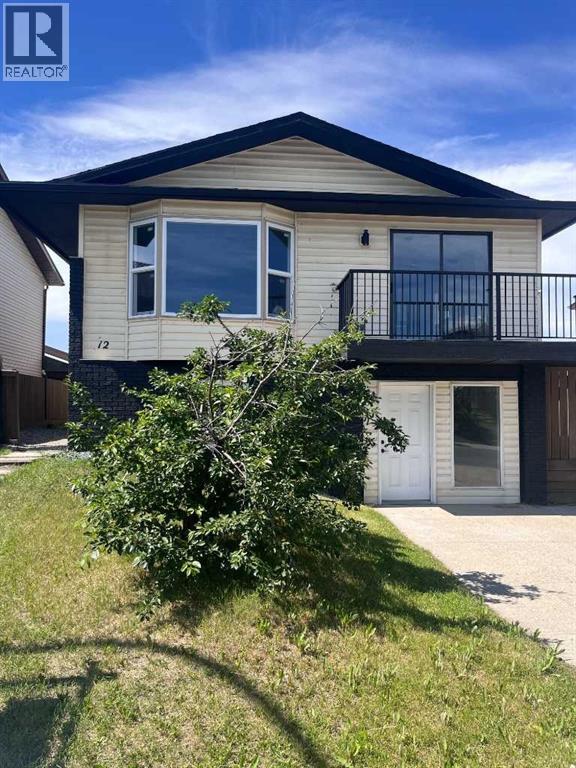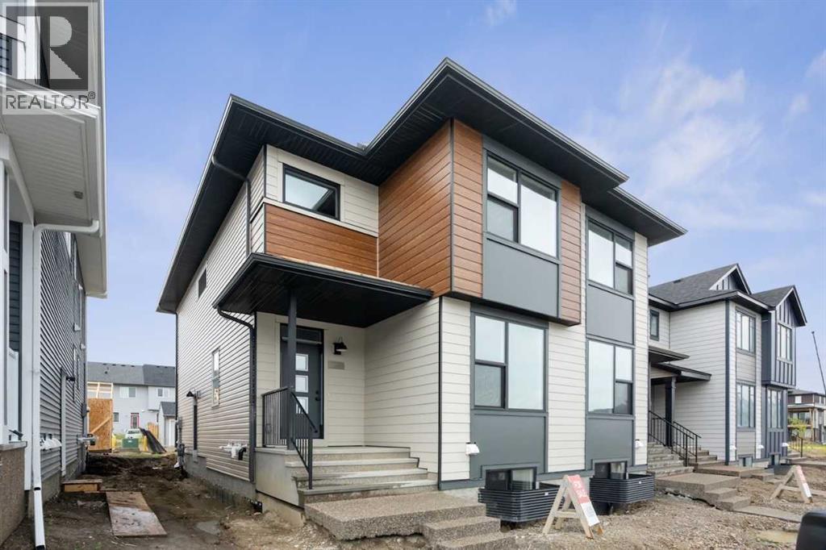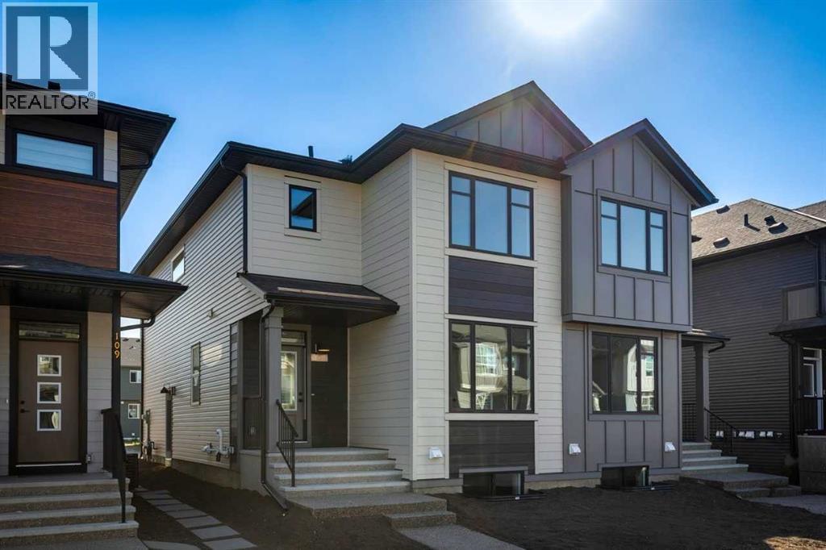Free account required
Unlock the full potential of your property search with a free account! Here's what you'll gain immediate access to:
- Exclusive Access to Every Listing
- Personalized Search Experience
- Favorite Properties at Your Fingertips
- Stay Ahead with Email Alerts
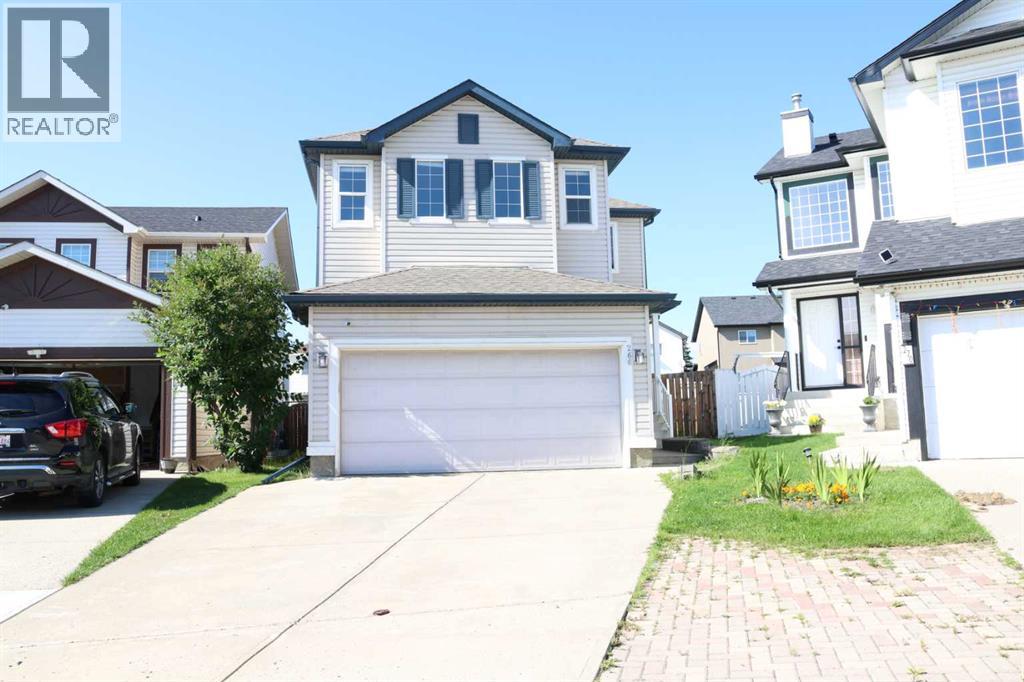
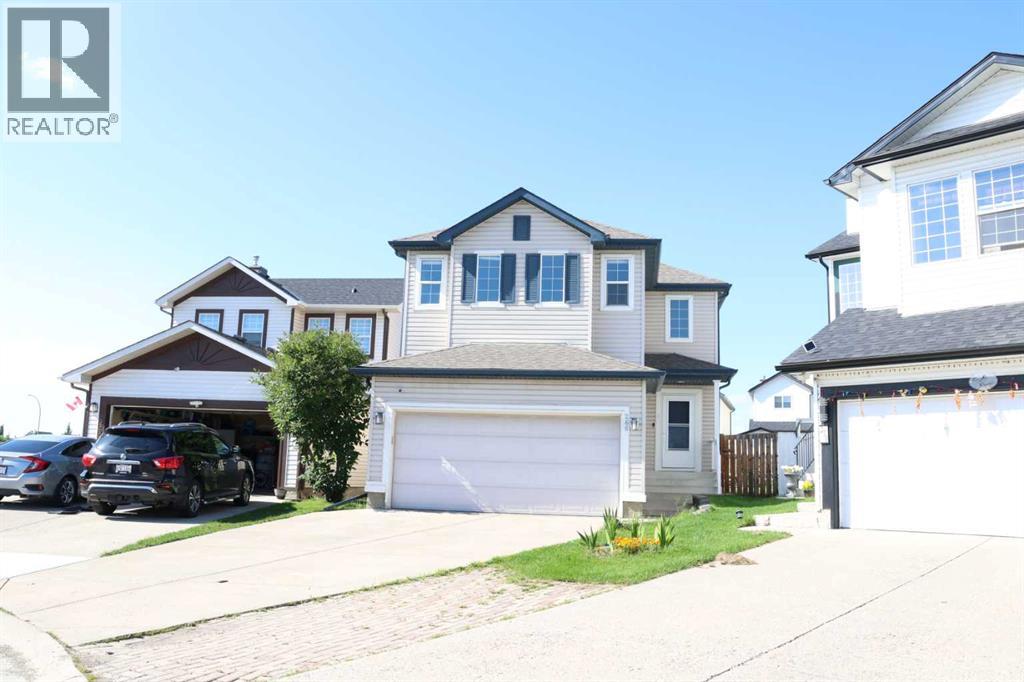
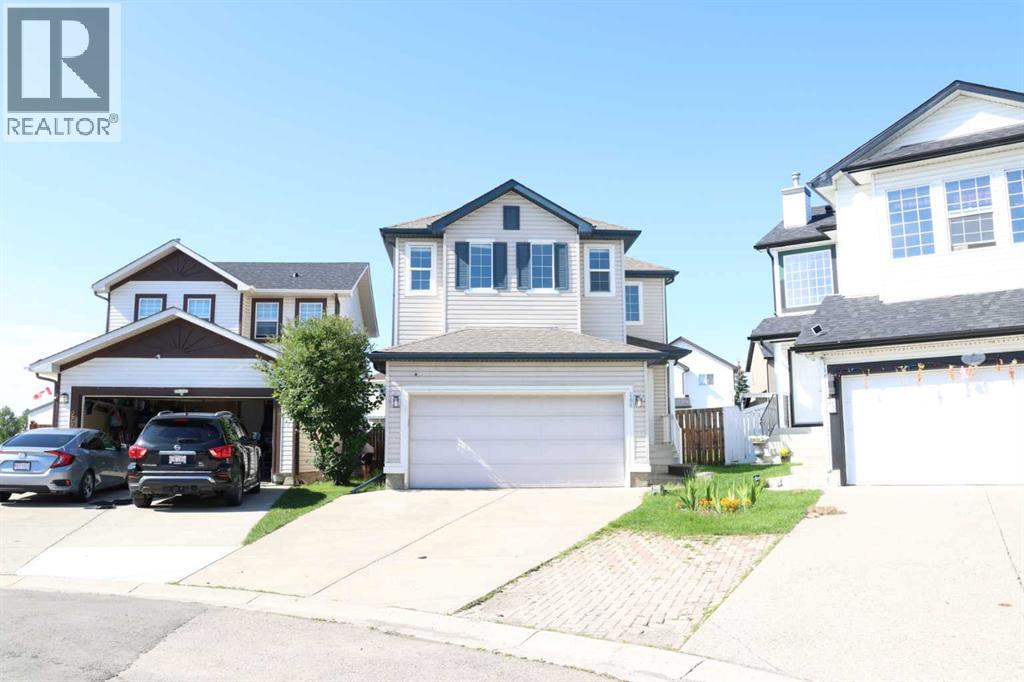
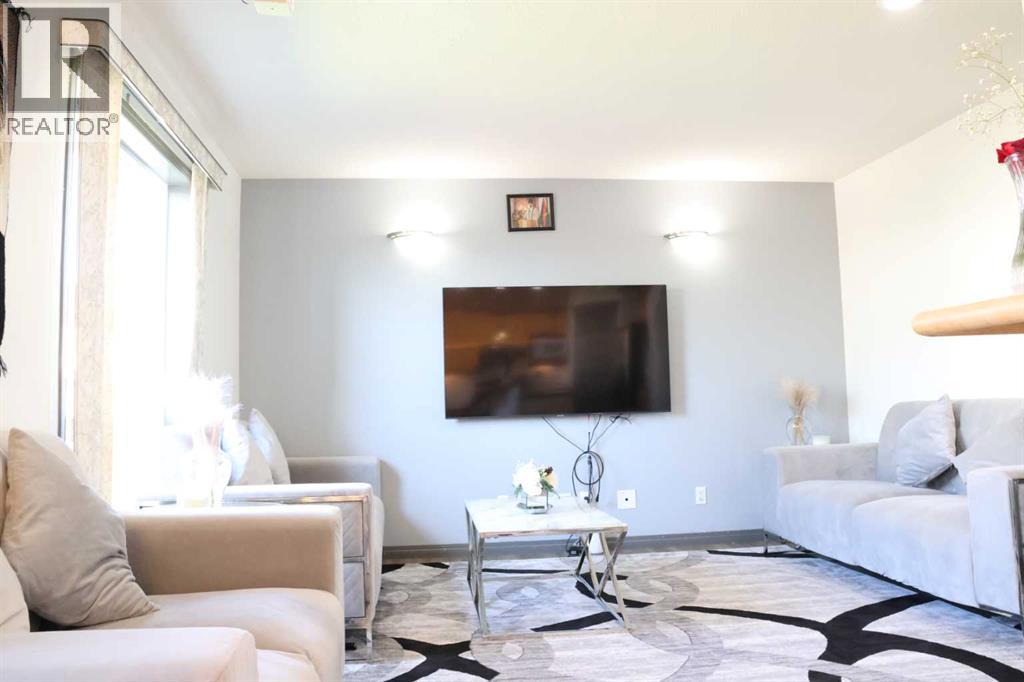
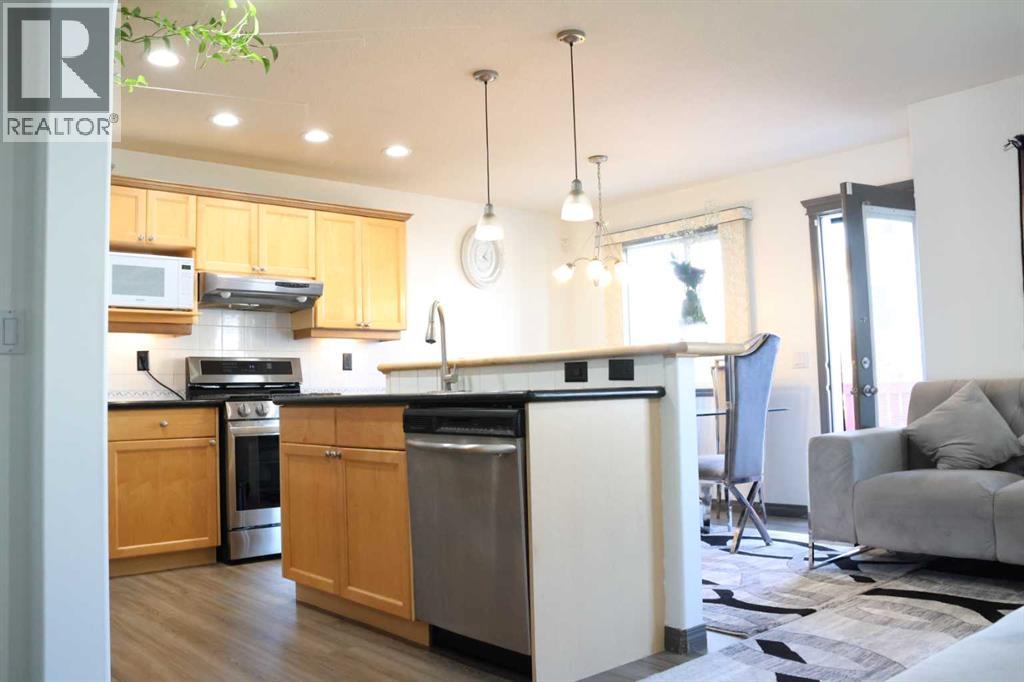
$649,990
266 Martha's Manor NE
Calgary, Alberta, Alberta, T3J4Y6
MLS® Number: A2245308
Property description
Welcome to this beautiful home in the heart of Martindale. Perfectly located on a quiet, family-friendly cul-de-sac and situated on a spacious pie-shaped lot, this charming two-storey home offers a blend of comfort, space, and functionality.As you step inside, you’re greeted by a warm and inviting living room that’s perfect for both relaxing and entertaining. The updated kitchen features granite countertops, upgraded cabinetry, stainless steel appliances, and a center island that serves as a great spot for gathering with family or preparing meals.The upper level includes three generously sized bedrooms, including a primary suite complete with a full ensuite bathroom and walk-in closet. A bright and spacious bonus room with hardwood flooring adds extra flexibility for a lounge area, home office, or playroom.The fully finished basement provides even more living space with a large recreation room, an additional bedroom or office, and a beautifully tiled three-piece bathroom.Outside, the fully fenced and landscaped backyard offers alley access and a large deck, making it ideal for outdoor entertaining. The location is exceptionally convenient, with nearby access to public transit, LRT stations, shopping, schools, the Genesis Centre, and YYC Airport, all within a short distance.This home combines thoughtful design, ample living space, and a fantastic location—truly a must-see to be appreciated.
Building information
Type
*****
Appliances
*****
Basement Development
*****
Basement Type
*****
Constructed Date
*****
Construction Style Attachment
*****
Cooling Type
*****
Exterior Finish
*****
Flooring Type
*****
Foundation Type
*****
Half Bath Total
*****
Heating Type
*****
Size Interior
*****
Stories Total
*****
Total Finished Area
*****
Land information
Amenities
*****
Fence Type
*****
Landscape Features
*****
Size Depth
*****
Size Frontage
*****
Size Irregular
*****
Size Total
*****
Rooms
Upper Level
3pc Bathroom
*****
4pc Bathroom
*****
Primary Bedroom
*****
Bedroom
*****
Bedroom
*****
4pc Bathroom
*****
Bonus Room
*****
Main level
Pantry
*****
Dining room
*****
Kitchen
*****
Living room
*****
Other
*****
Laundry room
*****
2pc Bathroom
*****
Other
*****
Basement
Storage
*****
Bedroom
*****
Recreational, Games room
*****
Courtesy of PREP Realty
Book a Showing for this property
Please note that filling out this form you'll be registered and your phone number without the +1 part will be used as a password.
