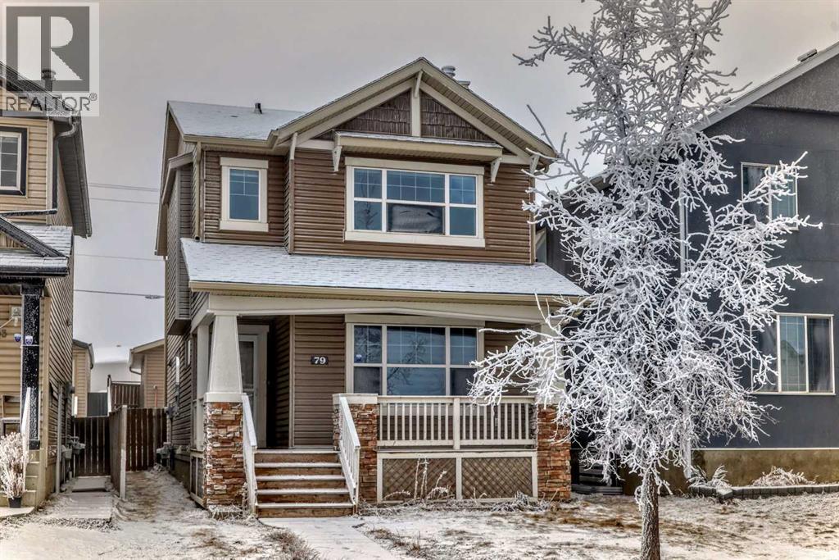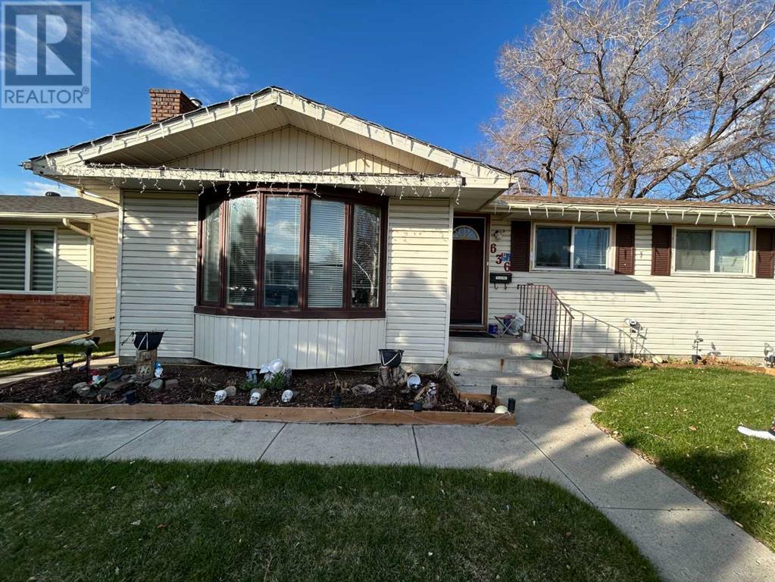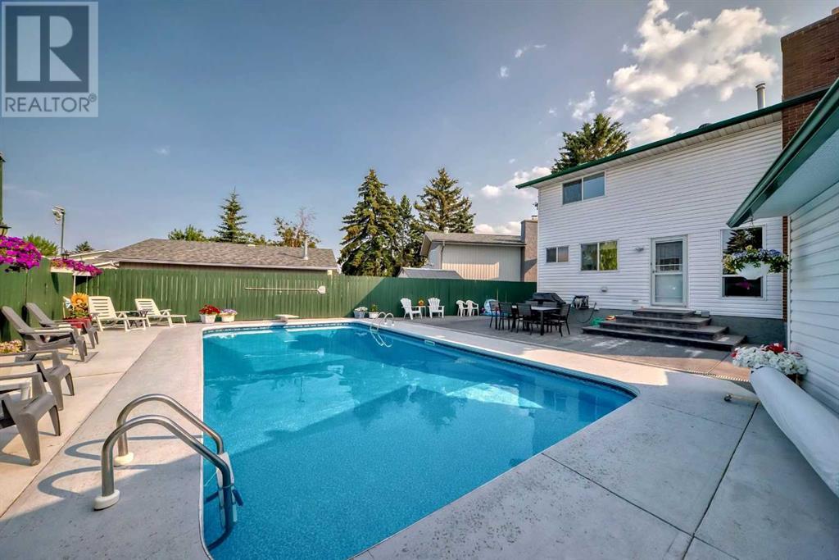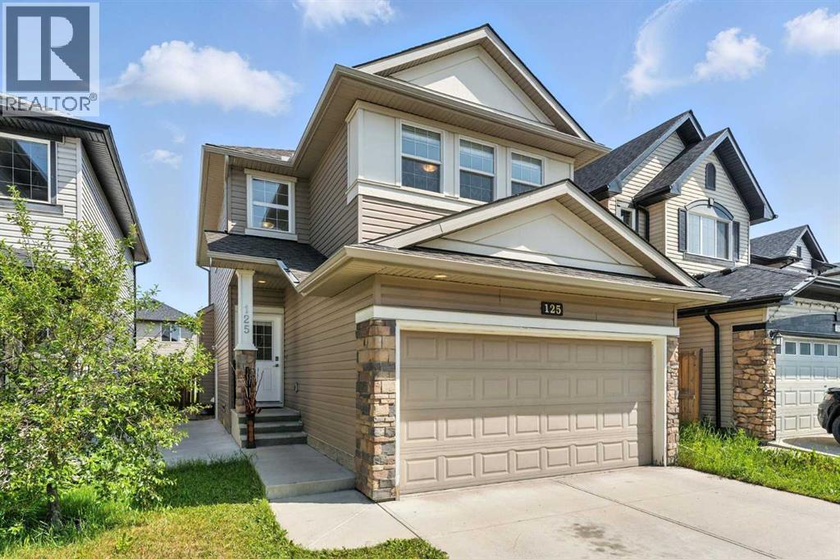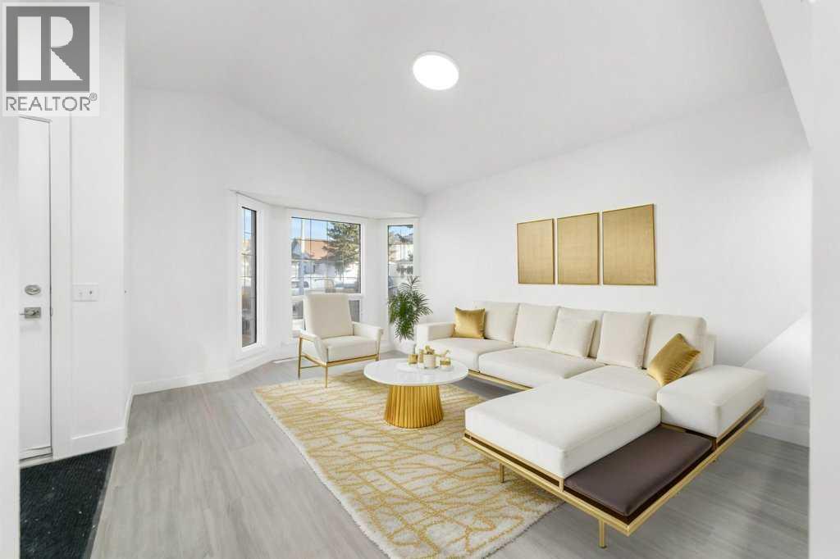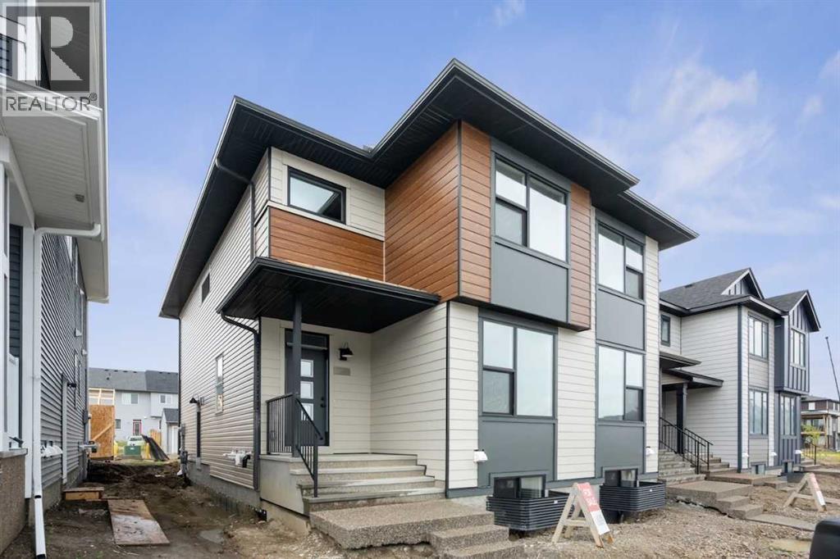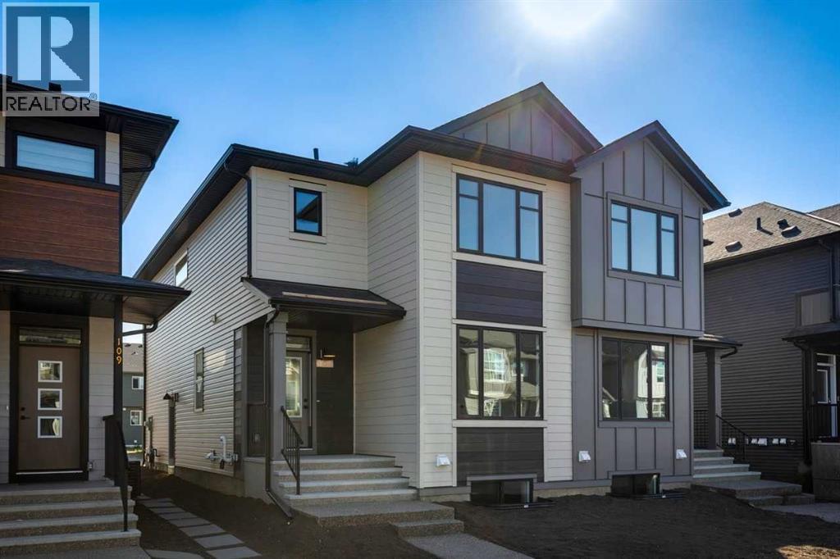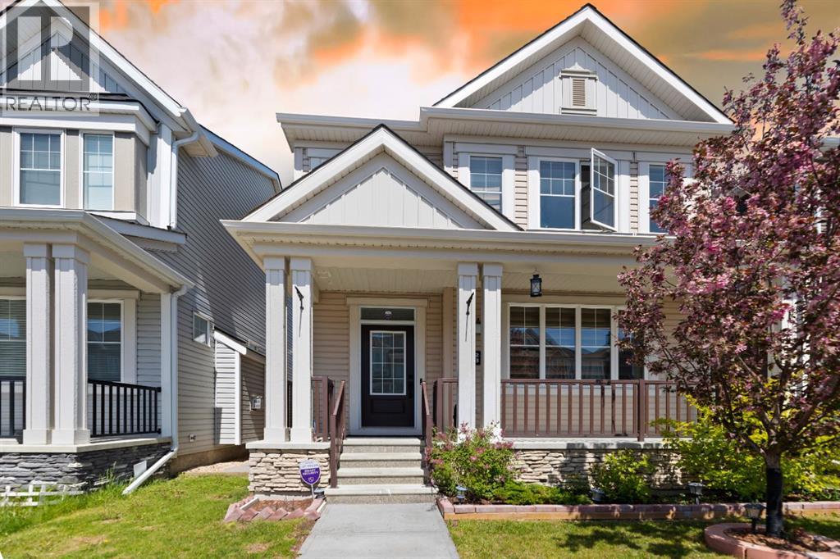Free account required
Unlock the full potential of your property search with a free account! Here's what you'll gain immediate access to:
- Exclusive Access to Every Listing
- Personalized Search Experience
- Favorite Properties at Your Fingertips
- Stay Ahead with Email Alerts
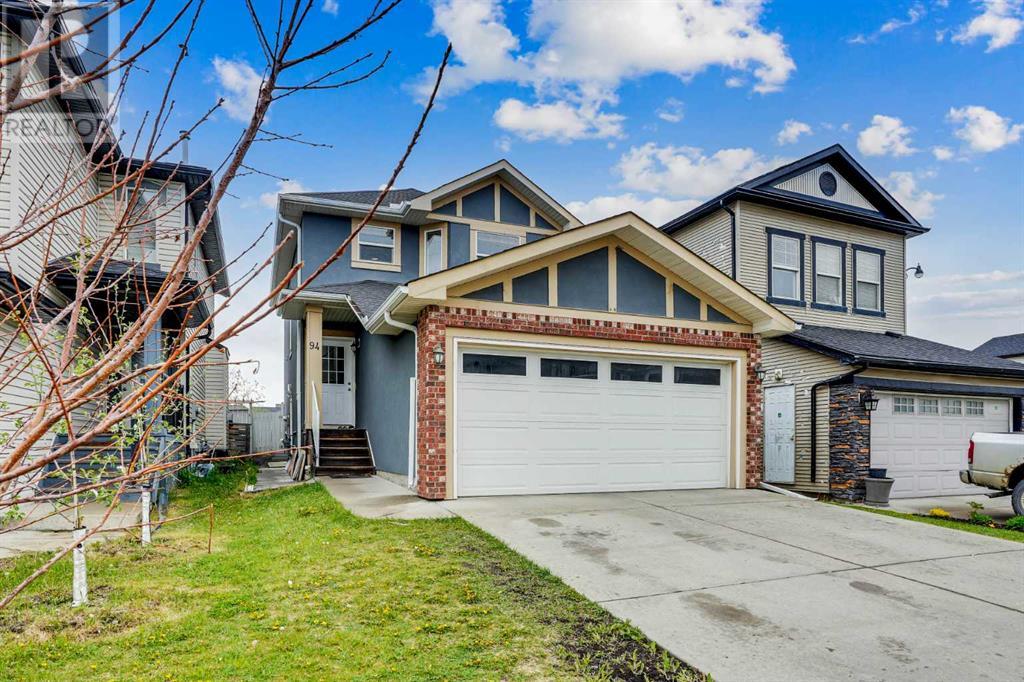
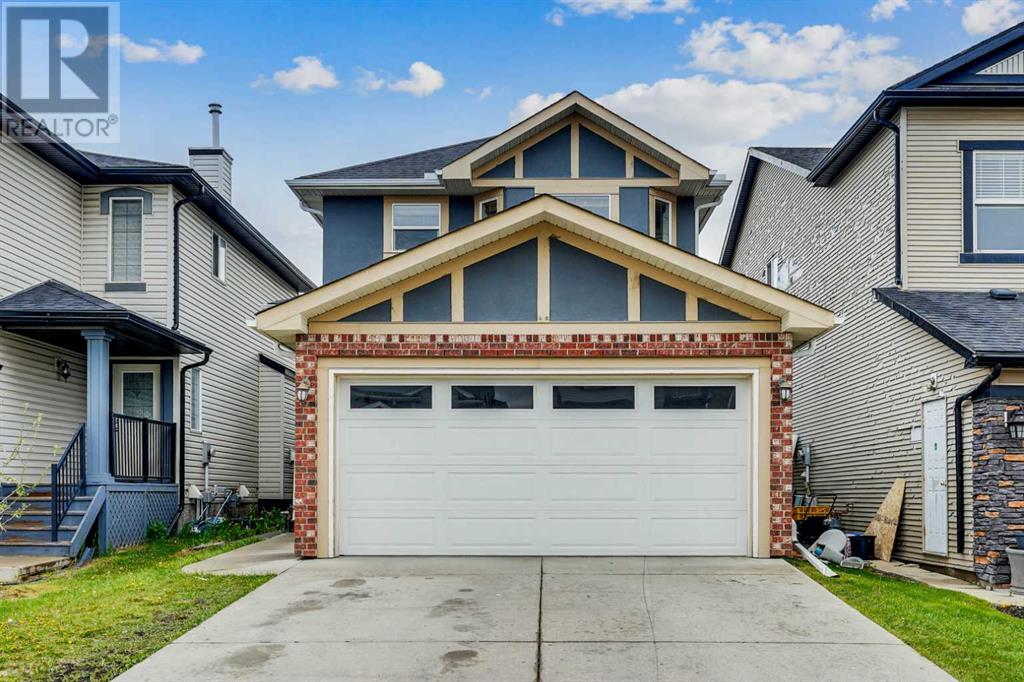
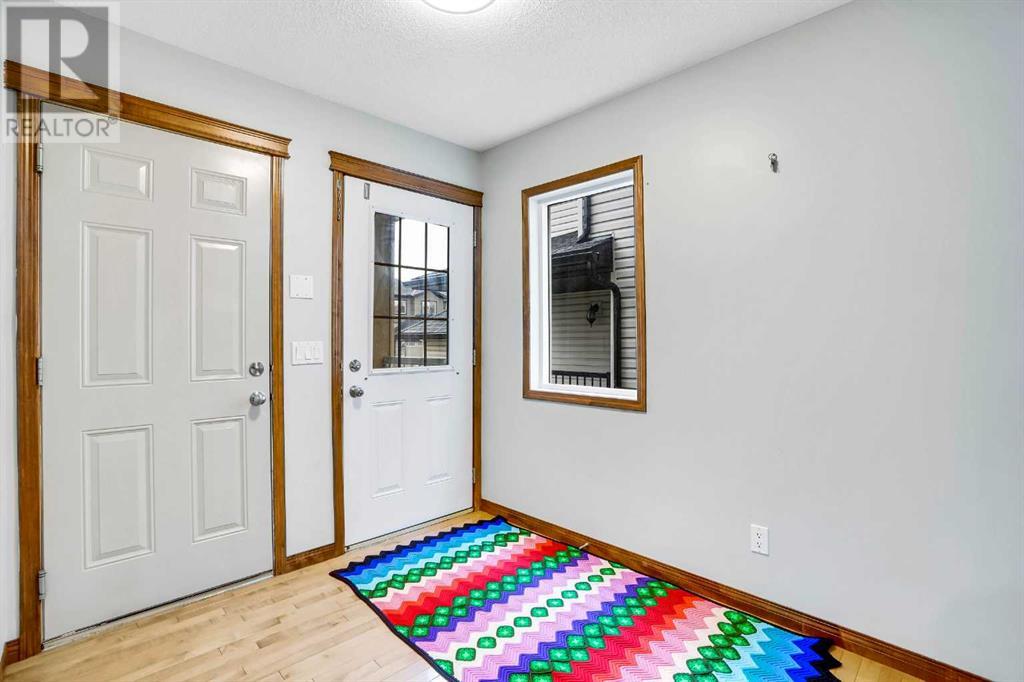
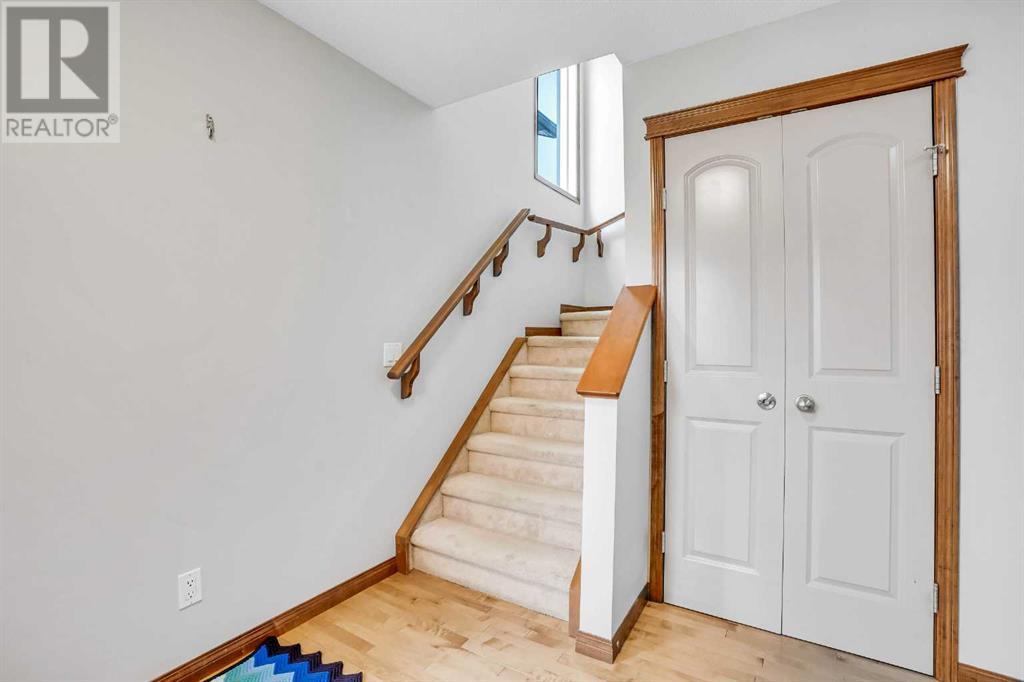
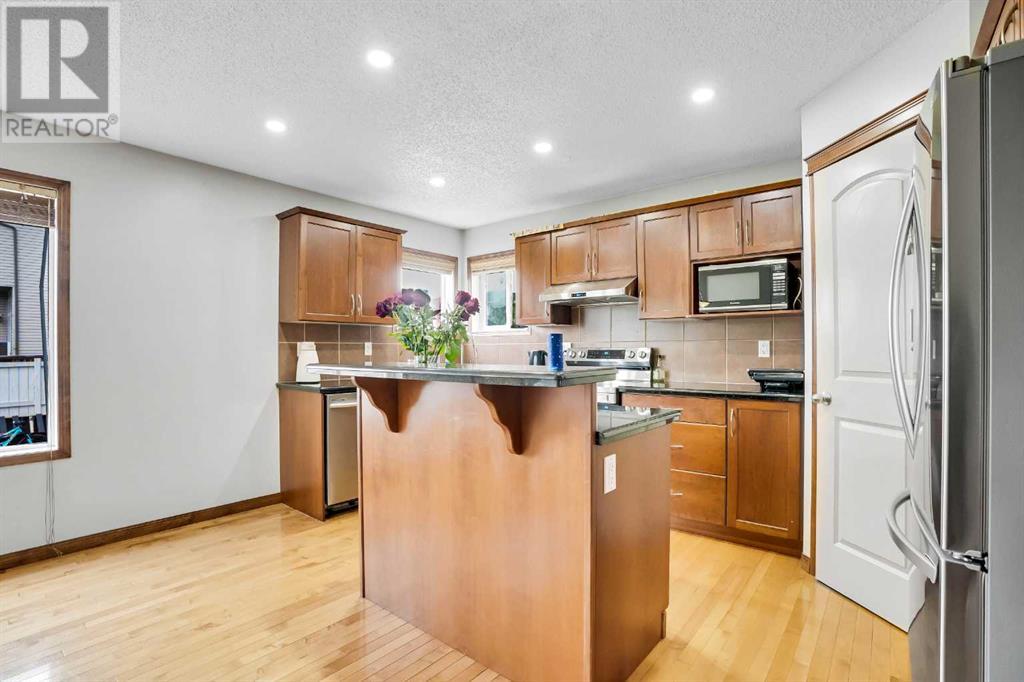
$654,900
94 Taralake Way NE
Calgary, Alberta, Alberta, T3J0A7
MLS® Number: A2220978
Property description
Welcome to this beautifully maintained two-storey detached home with an ATTACHED DOUBLE GARAGEStep inside to discover an open-concept main floor featuring gleaming HARDWOOD floors, a spacious and inviting family room with a cozy gas fireplace, a bright breakfast nook, and a stylish kitchen equipped with GRANITE countertops and STAINLESS STEEL APPLIANCES.Upstairs, you’ll find a generous primary bedroom complete with a 4-PIECE ENSUITE that includes a JETTED TUB and a large WALK-IN CLOSET. The upper level also offers two additional well-sized bedrooms and a 4-piece main bathroom.The illegally suited basement has a SEPARATE SIDE ENTRANCE and has with egress windows. It features a MODERN kitchen with granite countertops and backsplash, a full bathroom, one bedroom, and its OWN LAUNDRY facilities.Exterior highlights include durable stucco siding, a private backyard with a FULLY FENCED and landscaped yard, and a BACK PATIO perfect for outdoor enjoyment.Located close to schools, parks, grocery stores, the Genesis Centre (with library and YMCA), as well as convenient access to Stoney Trail, Calgary International Airport, bus stops, and the train station. A wonderful place to call home in a highly accessible community!
Building information
Type
*****
Appliances
*****
Basement Development
*****
Basement Features
*****
Basement Type
*****
Constructed Date
*****
Construction Material
*****
Construction Style Attachment
*****
Cooling Type
*****
Exterior Finish
*****
Fireplace Present
*****
FireplaceTotal
*****
Flooring Type
*****
Foundation Type
*****
Half Bath Total
*****
Heating Fuel
*****
Heating Type
*****
Size Interior
*****
Stories Total
*****
Total Finished Area
*****
Land information
Amenities
*****
Fence Type
*****
Landscape Features
*****
Size Frontage
*****
Size Irregular
*****
Size Total
*****
Rooms
Upper Level
Other
*****
Primary Bedroom
*****
Bedroom
*****
Bedroom
*****
4pc Bathroom
*****
4pc Bathroom
*****
Main level
Pantry
*****
Laundry room
*****
Living room
*****
Kitchen
*****
Foyer
*****
Dining room
*****
2pc Bathroom
*****
Basement
Furnace
*****
Storage
*****
Recreational, Games room
*****
Laundry room
*****
Kitchen
*****
Bedroom
*****
4pc Bathroom
*****
Courtesy of Grand Realty
Book a Showing for this property
Please note that filling out this form you'll be registered and your phone number without the +1 part will be used as a password.
