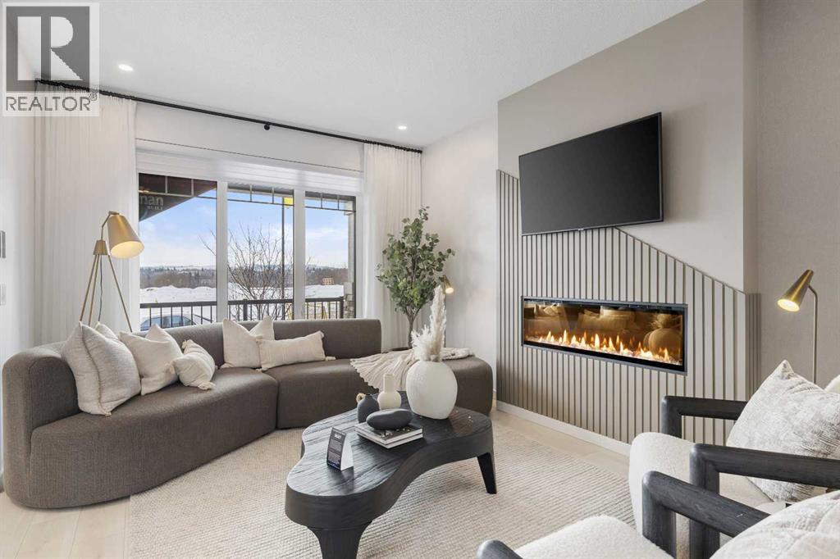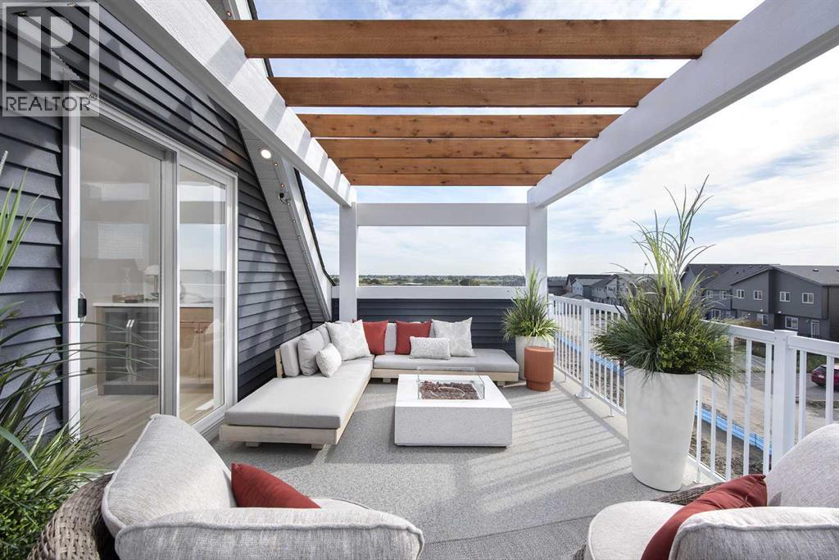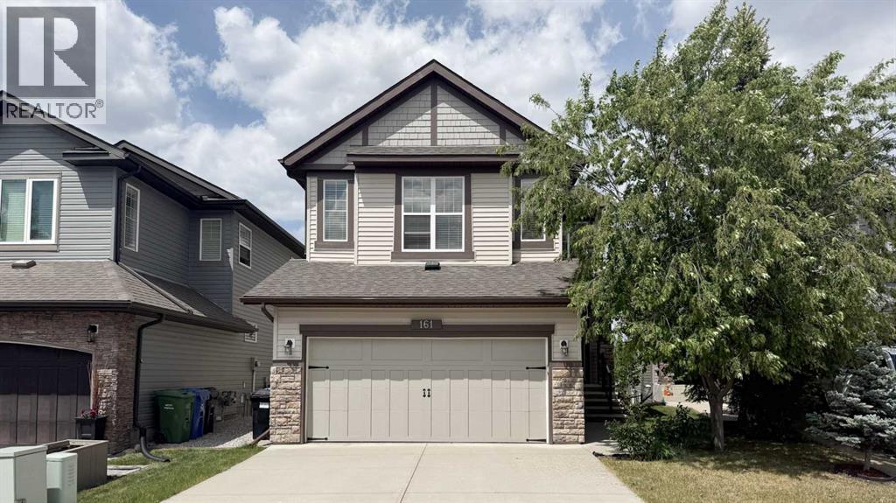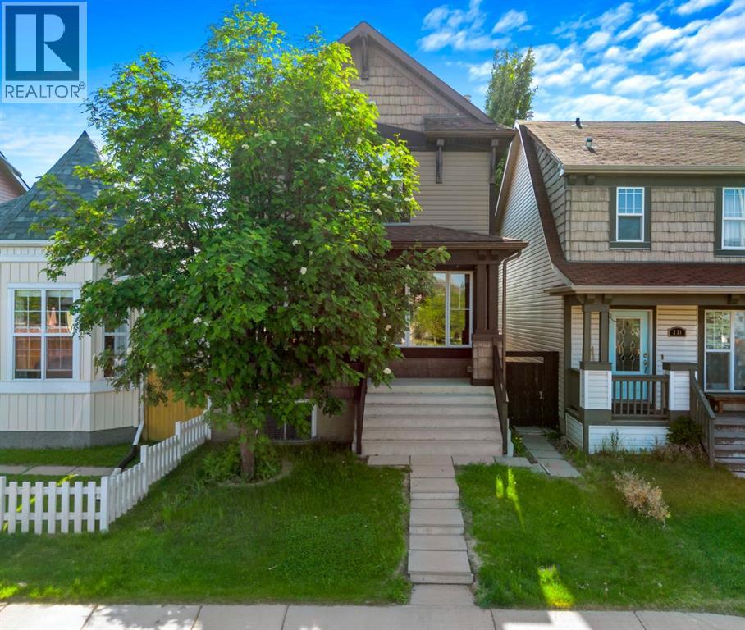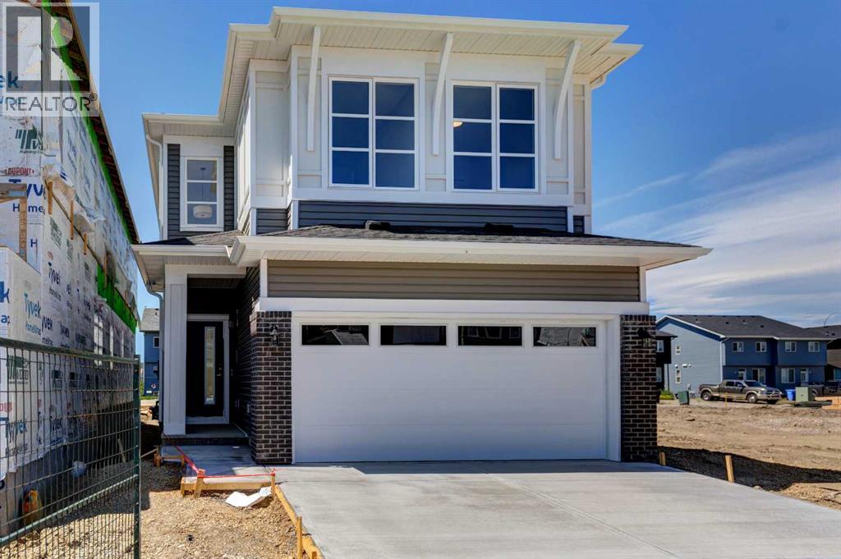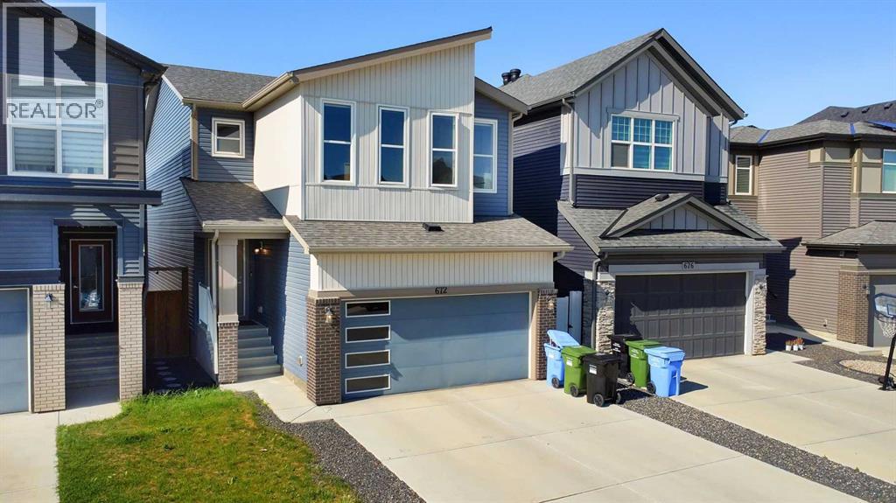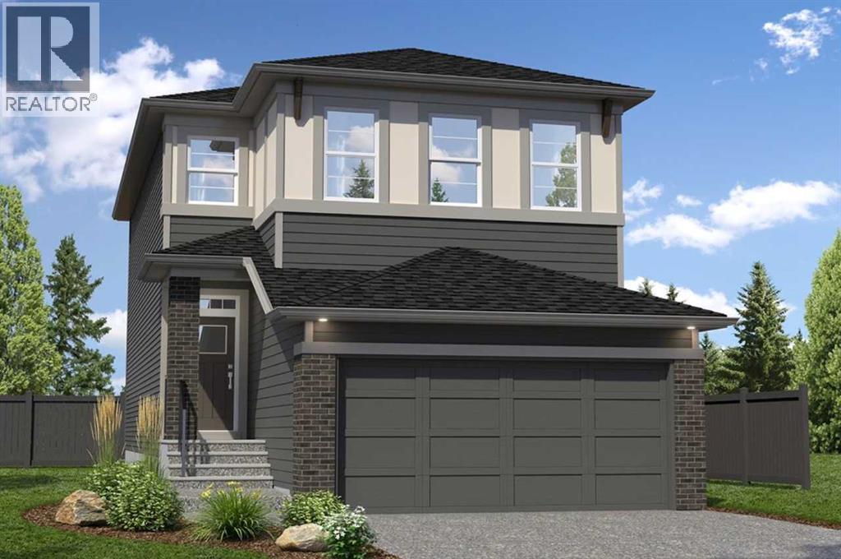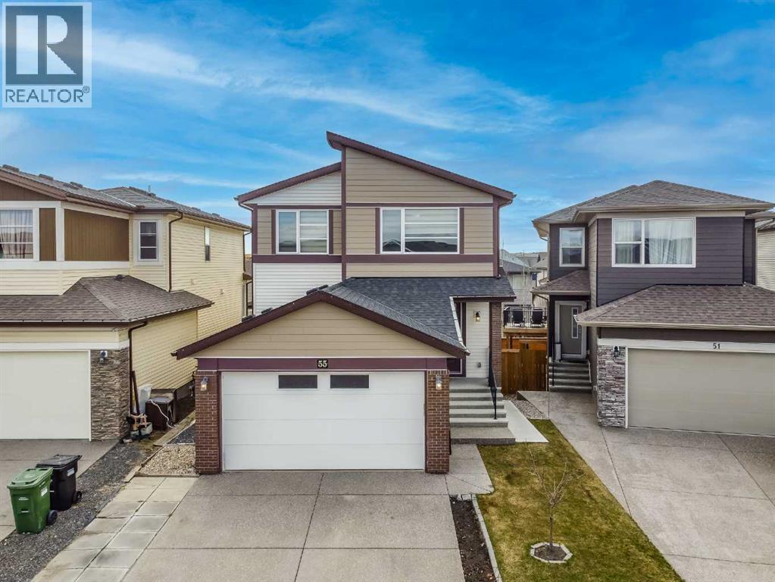Free account required
Unlock the full potential of your property search with a free account! Here's what you'll gain immediate access to:
- Exclusive Access to Every Listing
- Personalized Search Experience
- Favorite Properties at Your Fingertips
- Stay Ahead with Email Alerts
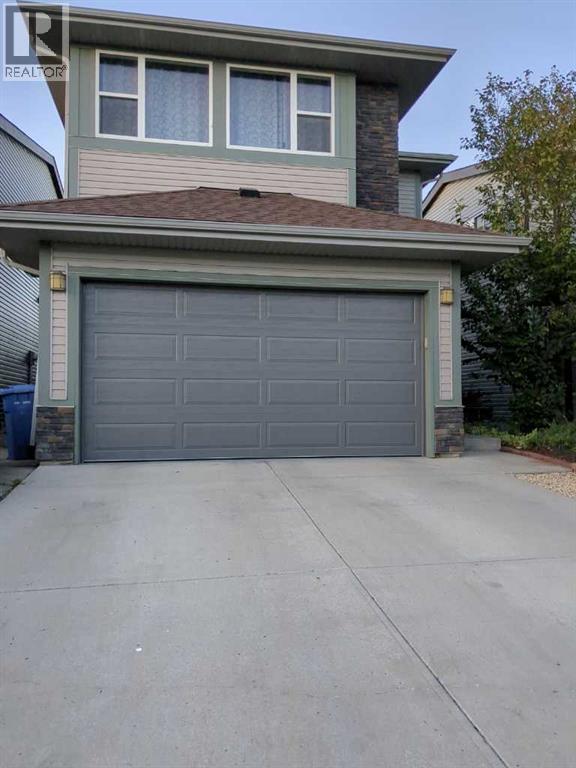
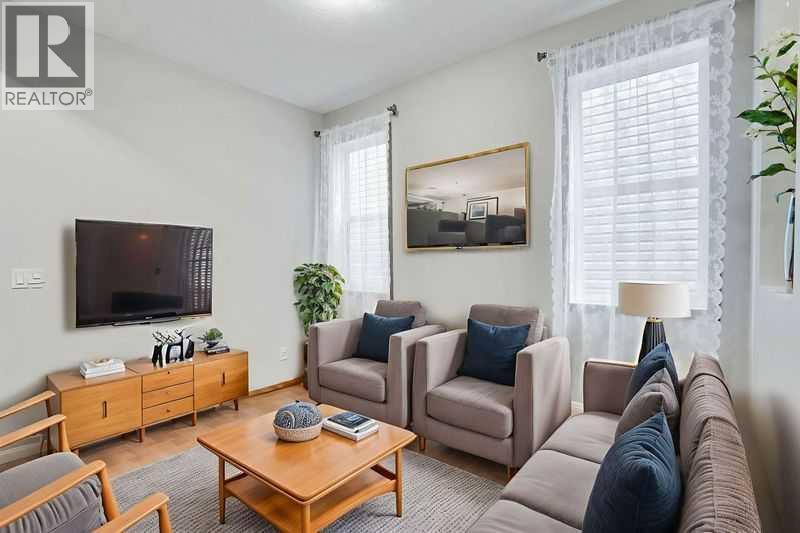
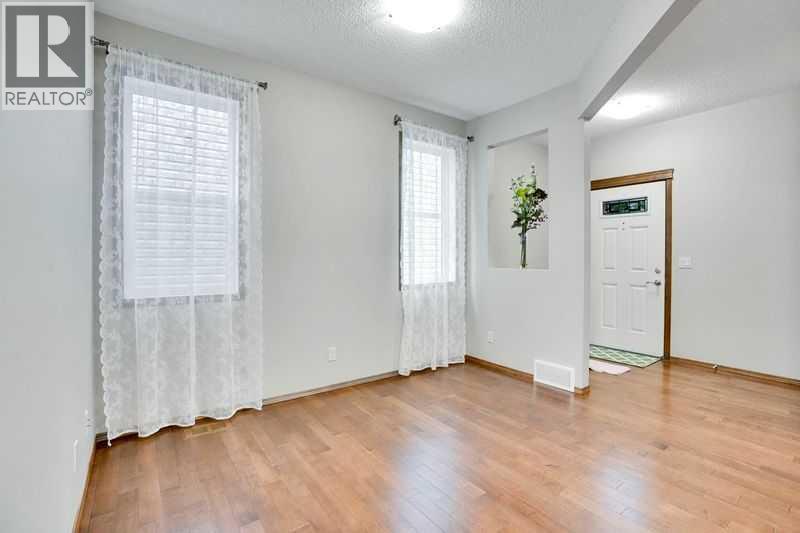
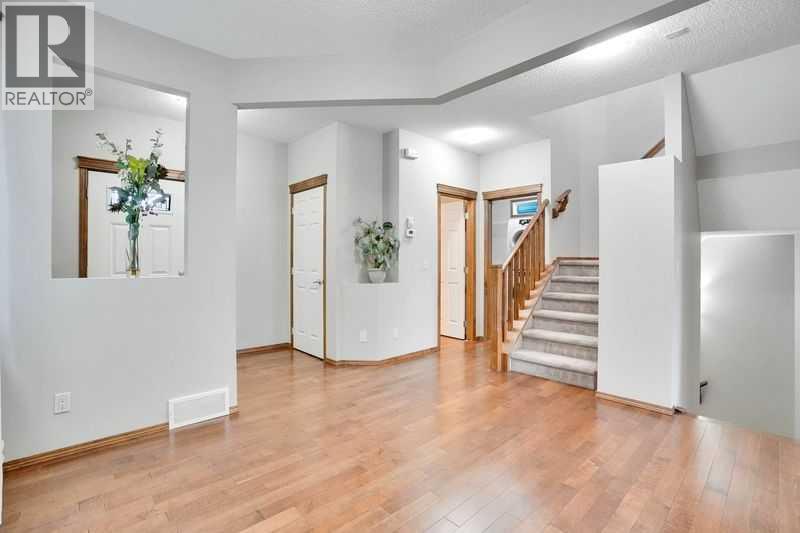
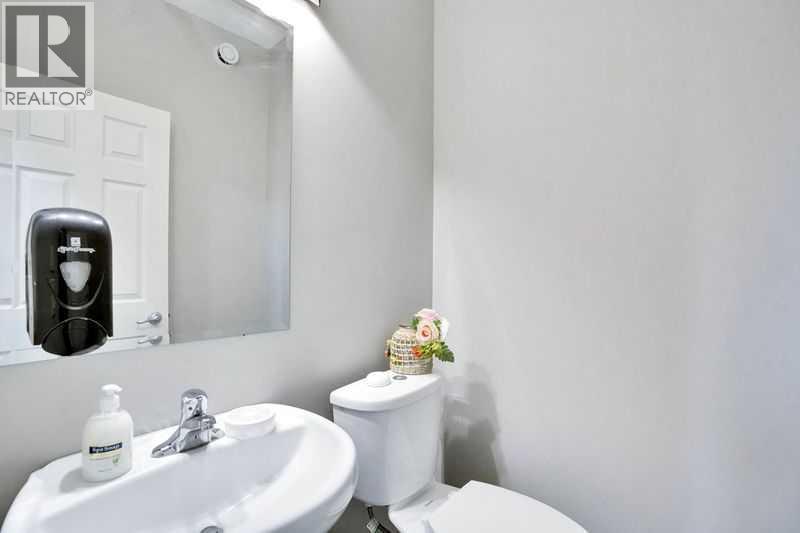
$759,000
117 Walden Square SE
Calgary, Alberta, Alberta, T2X0R9
MLS® Number: A2245023
Property description
Welcome to this beautifully maintained family home in the heart of Walden.The main floor offers a bright and open layout with gleaming hardwood floors, freshly polished, and an impressive 9’1” ceiling that adds to the sense of space. At the front, a versatile flex room can serve as a home office or an additional sitting area. The kitchen features recently installed stainless steel refrigerator, oven, and dishwasher, along with soft-close drawers and granite countertops — all chosen for style and durability. A convenient half bathroom and a rough-in for central vacuum complete the main floor.Step outside to a wide backyard deck (21'10" x 25'5") with metal railing, spanning nearly the full width of the home — ideal for outdoor entertaining or relaxing afternoons. A large storage shed provides extra space for tools and seasonal items.Upstairs, enjoy a 9’ ceiling and three generous bedrooms, including a spacious primary suite with a luxurious ensuite. A flexible bonus room can be used as an entertainment area, home office, or a fourth bedroom, alongside a second full bathroom.The fully developed basement adds two more bedrooms, a full bathroom, and a large family/entertainment area with generous storage closets, including one under the stairs.The attached two-car garage (20'5" x 18'0") is equipped with a built-in heater, making it functional year-round. The freshly painted floor and walls, along with custom wooden shelving along the perimeter, keep the space organized and work-ready.Lovingly maintained and thoughtfully upgraded, this home blends comfort, function, and style — ready for you to enjoy from day one.
Building information
Type
*****
Appliances
*****
Basement Development
*****
Basement Type
*****
Constructed Date
*****
Construction Material
*****
Construction Style Attachment
*****
Cooling Type
*****
Fireplace Present
*****
FireplaceTotal
*****
Flooring Type
*****
Foundation Type
*****
Half Bath Total
*****
Heating Type
*****
Size Interior
*****
Stories Total
*****
Total Finished Area
*****
Land information
Amenities
*****
Fence Type
*****
Size Frontage
*****
Size Irregular
*****
Size Total
*****
Rooms
Main level
Laundry room
*****
Pantry
*****
2pc Bathroom
*****
Other
*****
Den
*****
Living room
*****
Other
*****
Dining room
*****
Basement
Furnace
*****
Storage
*****
Bedroom
*****
3pc Bathroom
*****
Family room
*****
Bedroom
*****
Second level
Bonus Room
*****
Other
*****
Bedroom
*****
Bedroom
*****
4pc Bathroom
*****
Other
*****
4pc Bathroom
*****
Primary Bedroom
*****
Courtesy of One Percent Realty
Book a Showing for this property
Please note that filling out this form you'll be registered and your phone number without the +1 part will be used as a password.
