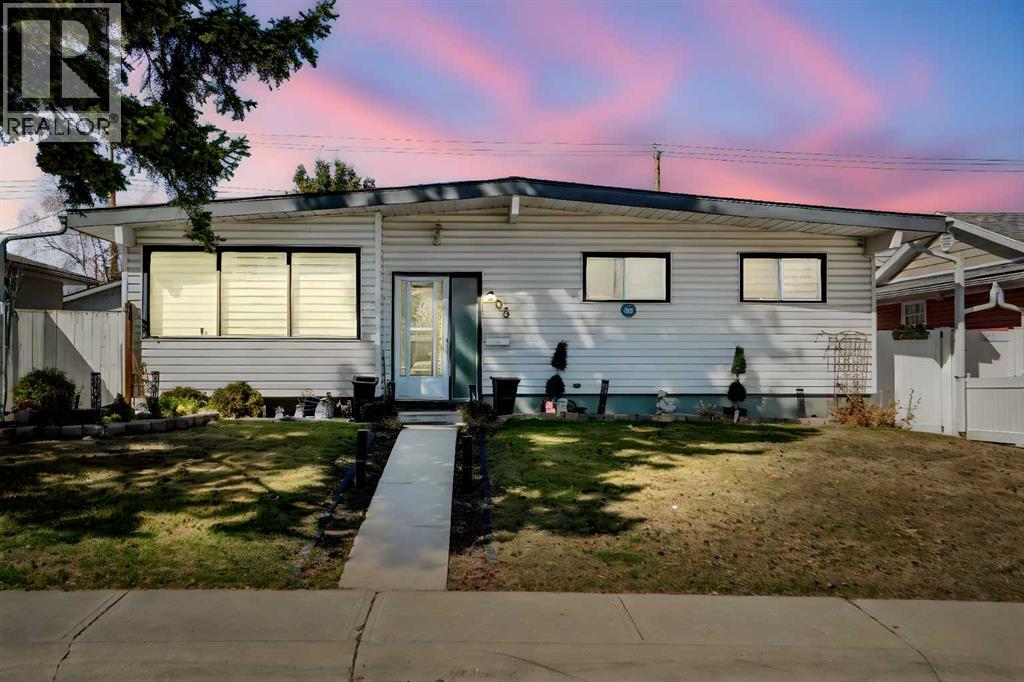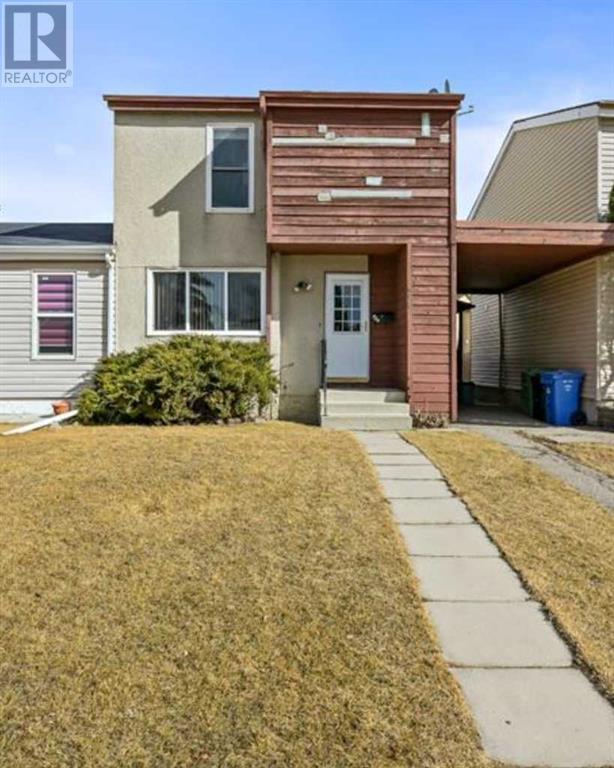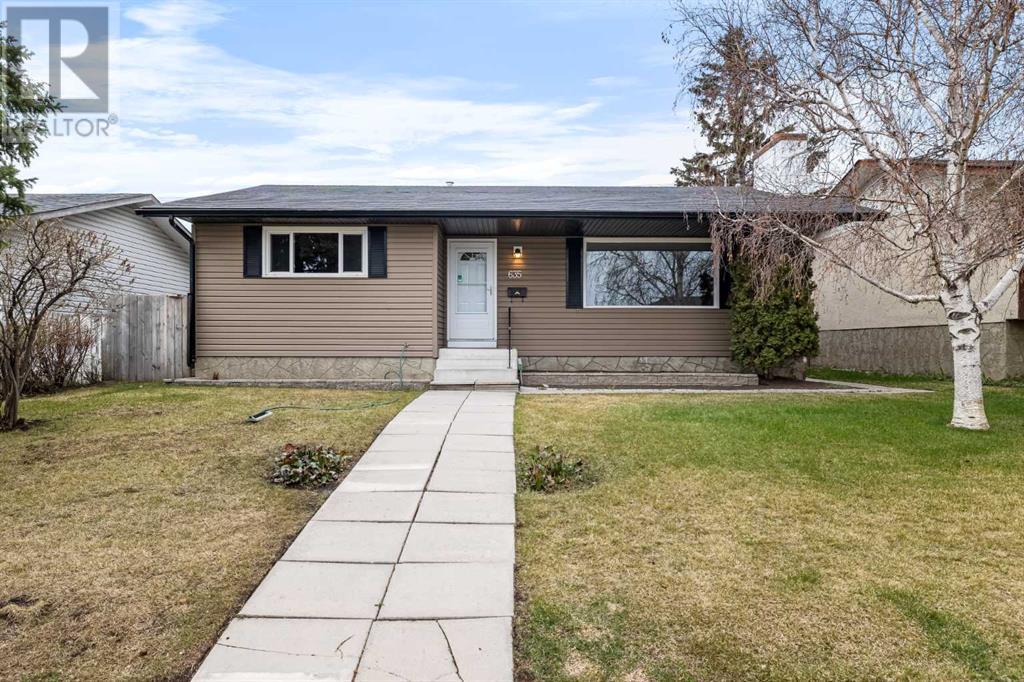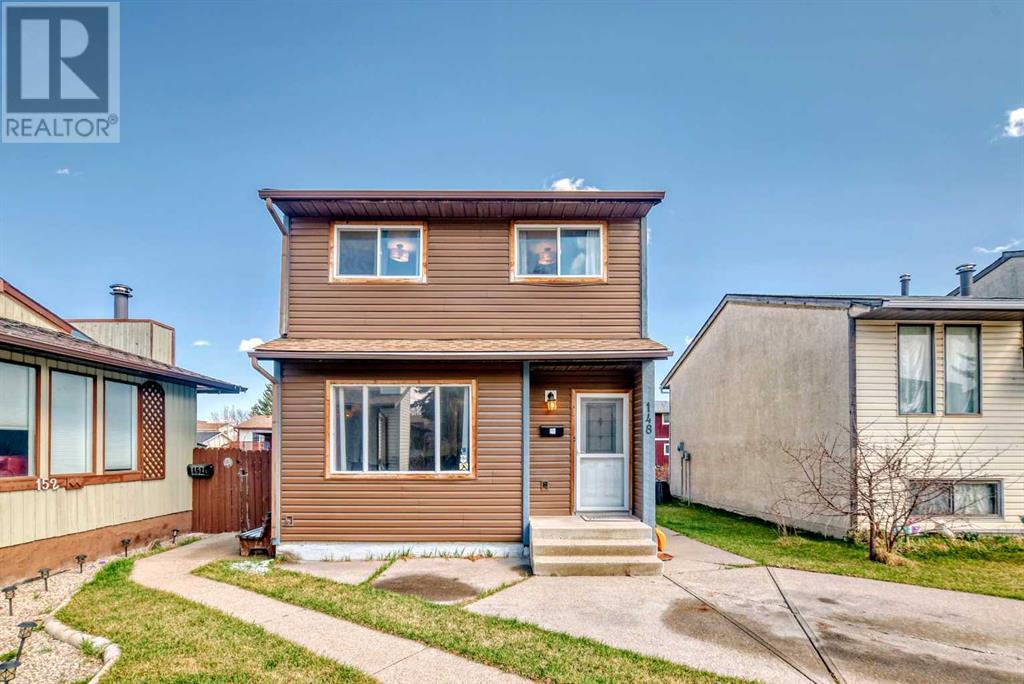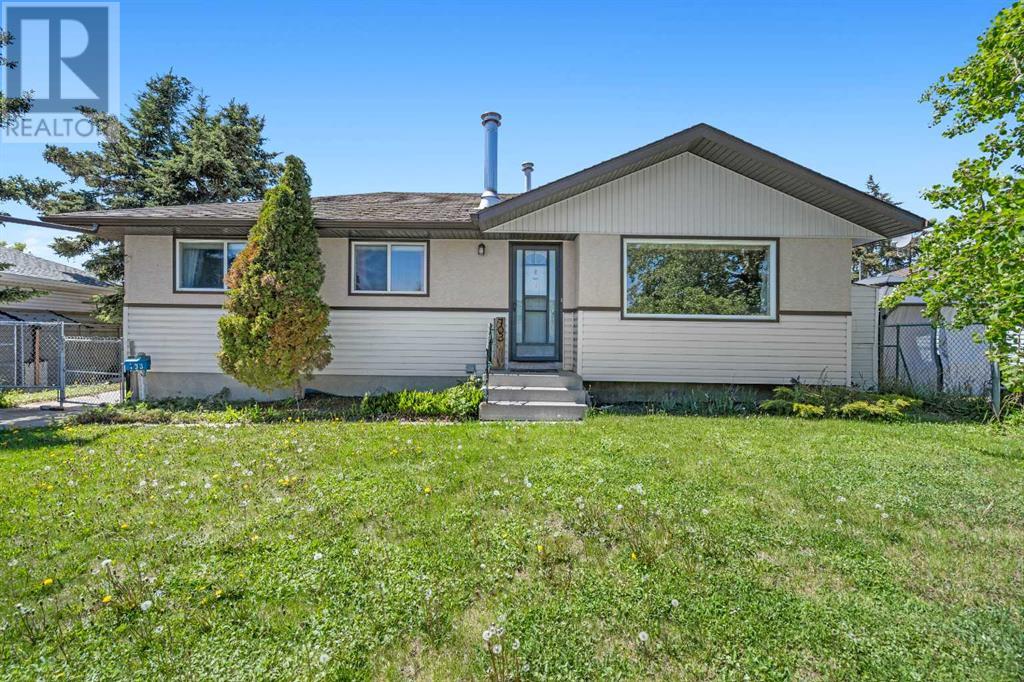Free account required
Unlock the full potential of your property search with a free account! Here's what you'll gain immediate access to:
- Exclusive Access to Every Listing
- Personalized Search Experience
- Favorite Properties at Your Fingertips
- Stay Ahead with Email Alerts
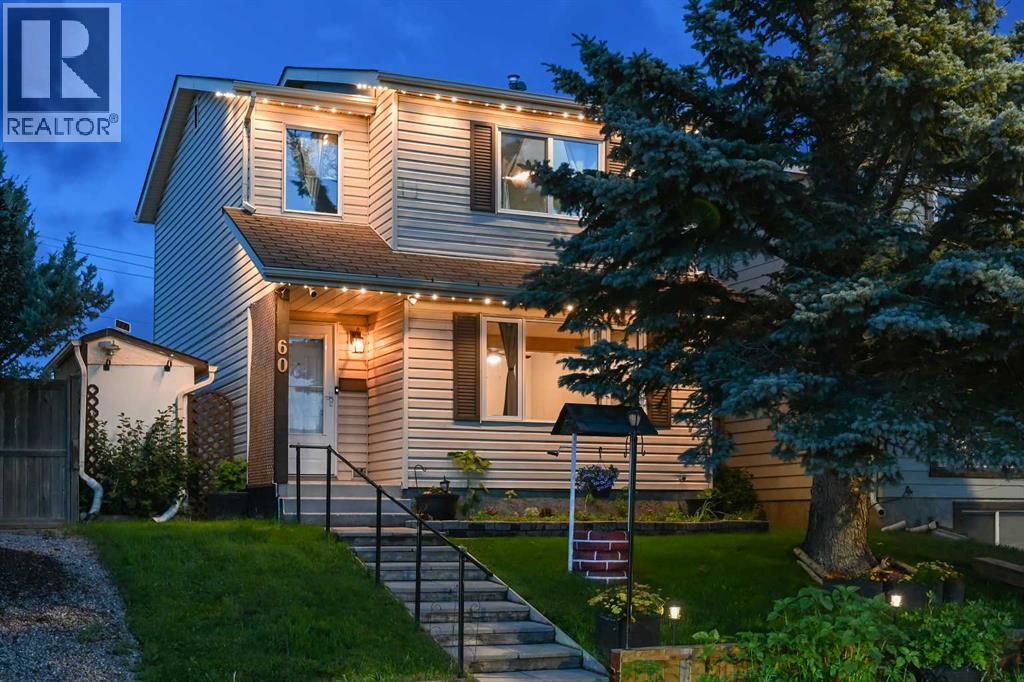
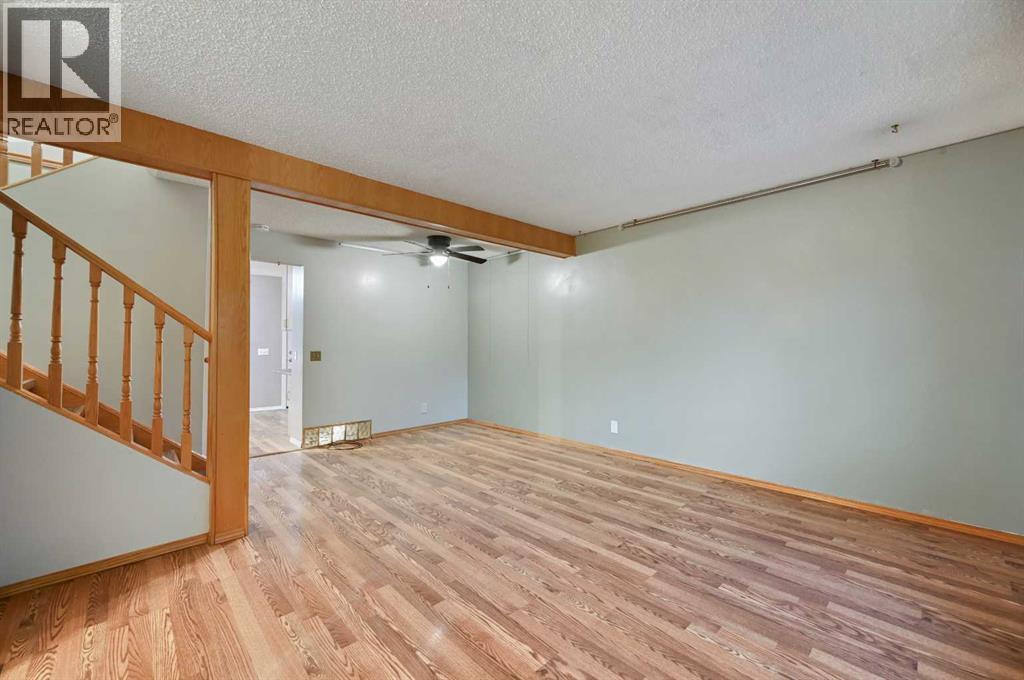
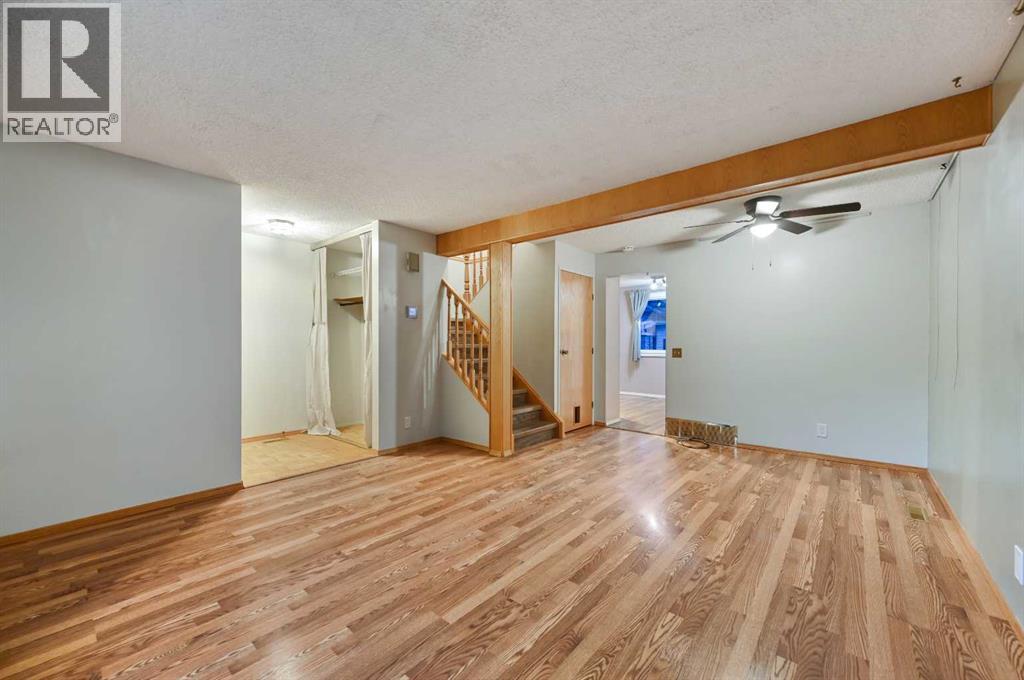
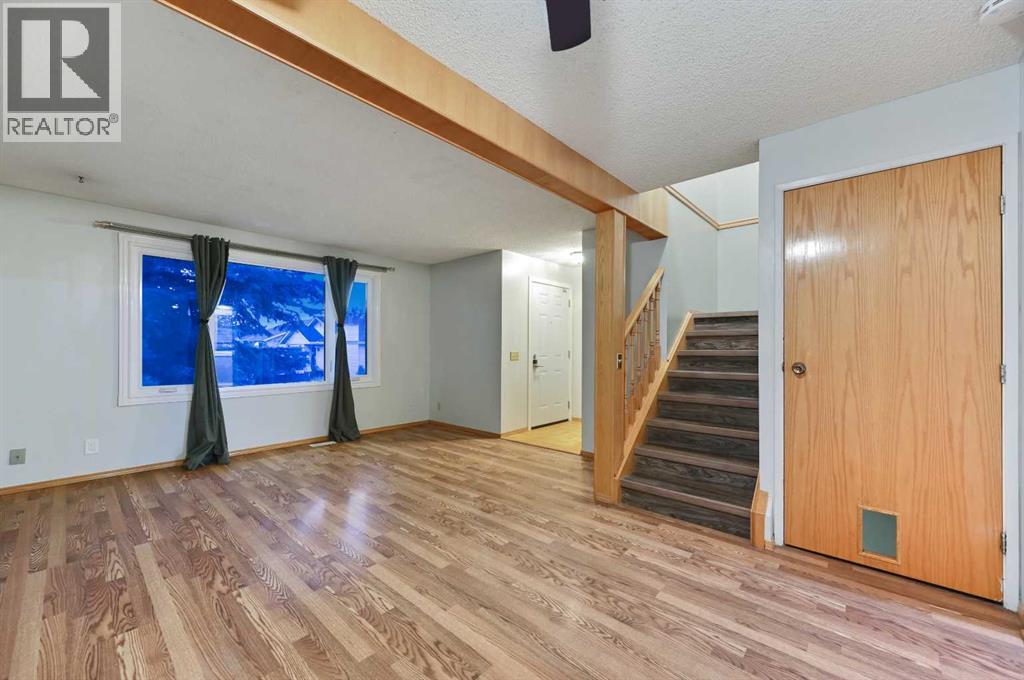
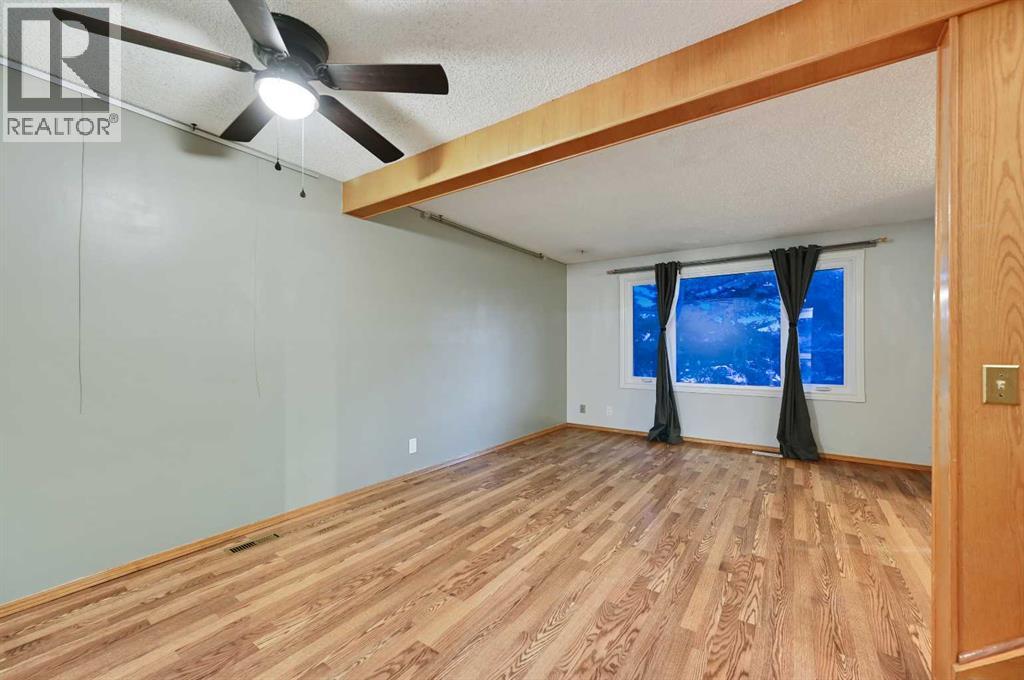
$508,800
60 Applecroft Road SE
Calgary, Alberta, Alberta, T2A7J3
MLS® Number: A2239755
Property description
Welcome to your new home in Applewood Park! This charming 2-storey house has been lovingly cared for by the same family for 30 years and is ready for a new owner. With 3 bedrooms, 2.5 bathrooms, a finished basement and double detached garage, this home is perfect for families or anyone looking for a cozy, move-in-ready space. Nestled on one of the best streets in Applewood Park, this gem offers a blend of comfort, practicality, and convenience. Step inside to a bright and airy main level with laminate flooring throughout. The open-concept dining and living areas are perfect for gatherings, with big windows in the living room flooding the space with natural light. The spacious kitchen is a dream, featuring a newer dishwasher, plenty of cabinetry, a stylish tile backsplash, and a door leading to the back deck and yard - ideal for morning coffee. A handy 2-piece bathroom rounds out the main floor. Upstairs, you’ll find vinyl plank flooring and three comfortable bedrooms. The primary bedroom is a standout with a large walk-in closet featuring a trendy barn door and a bright window. Two additional bedrooms offer flexibility for kids, guests, or a home office. The 4-piece bathroom is a stunner with a granite countertop, tile flooring, and a tile tub/shower surround. A hallway linen closet keeps things organized. Additionally, the attic insulation has been replaced for enhanced energy efficiency and comfort. The finished basement is a fantastic bonus! It boasts a large rec room for movie nights or playtime, a 3-piece bathroom with vinyl plank flooring and a walk-in shower, a den/storage area (or potential third bedroom), a laundry area, and clever under-stairs storage. Outside, vibrant garden beds encircling the front and back yards enhance the home’s charm, inviting your personal touch. Gemstone exterior lighting adds a touch of elegance to the front of the home, and newer windows on the main and upper levels keep things energy-efficient. The backyard is your private oasi s, complete with a covered deck with gas line for year-round BBQ’s and enjoyment, a hot tub for relaxing evenings, and a storage shed for all your tools and equipment. The double detached garage, with new asphalt shingles & 220v wiring, and an additional parking pad provide ample space for vehicles or toys. Location? You couldn’t ask for better! This home is steps from Applewood Park and the beautiful Elliston Park & Wetlands - perfect for walks or family picnics. You’re also close to top-notch public and Catholic elementary, junior high and high schools. Need to shop or grab a bite? East Hills Shopping Centre, a short drive away, features a Costco, Walmart, Cineplex Odeon theatre, and much more. Plus, with quick access to 17 Ave SE, Stoney Trail, and 16 Ave NW, commuting is a breeze. This Applewood Park charmer is ready for you to call it home. Call your agent today and see why this house checks all the boxes!
Building information
Type
*****
Appliances
*****
Basement Development
*****
Basement Type
*****
Constructed Date
*****
Construction Material
*****
Construction Style Attachment
*****
Cooling Type
*****
Exterior Finish
*****
Flooring Type
*****
Foundation Type
*****
Half Bath Total
*****
Heating Type
*****
Size Interior
*****
Stories Total
*****
Total Finished Area
*****
Land information
Amenities
*****
Fence Type
*****
Size Depth
*****
Size Frontage
*****
Size Irregular
*****
Size Total
*****
Rooms
Main level
Living room
*****
Kitchen
*****
Dining room
*****
2pc Bathroom
*****
Basement
Recreational, Games room
*****
Den
*****
3pc Bathroom
*****
Second level
Primary Bedroom
*****
Bedroom
*****
Bedroom
*****
4pc Bathroom
*****
Courtesy of RE/MAX Real Estate (Mountain View)
Book a Showing for this property
Please note that filling out this form you'll be registered and your phone number without the +1 part will be used as a password.

