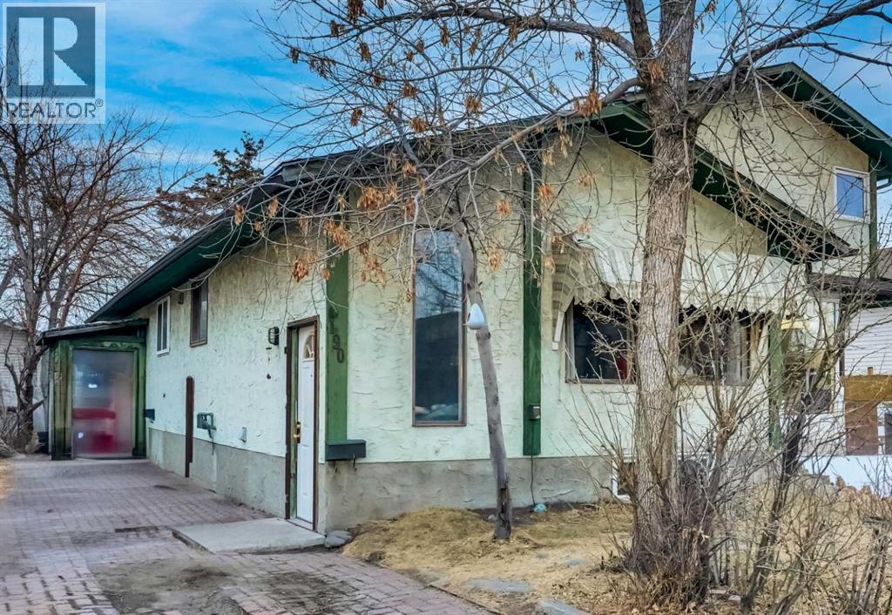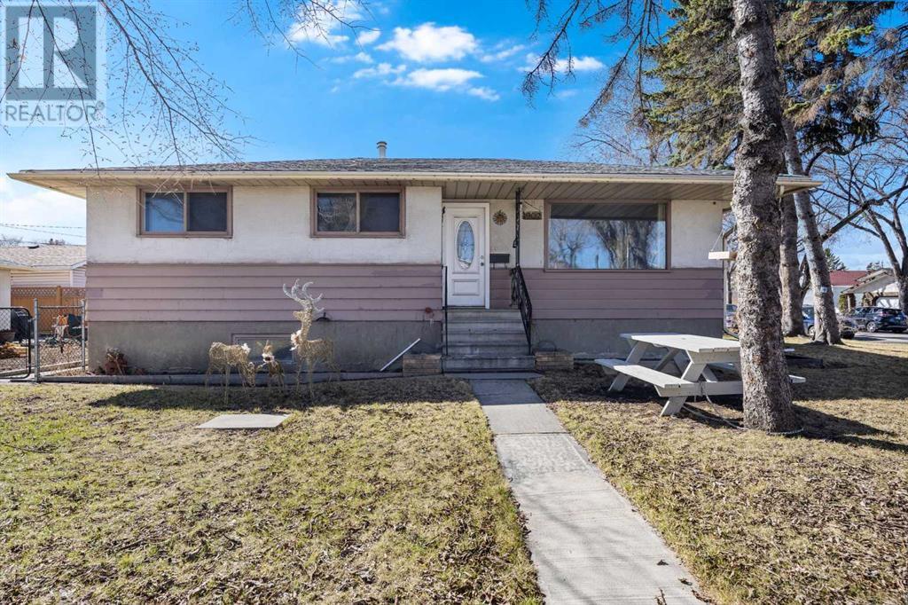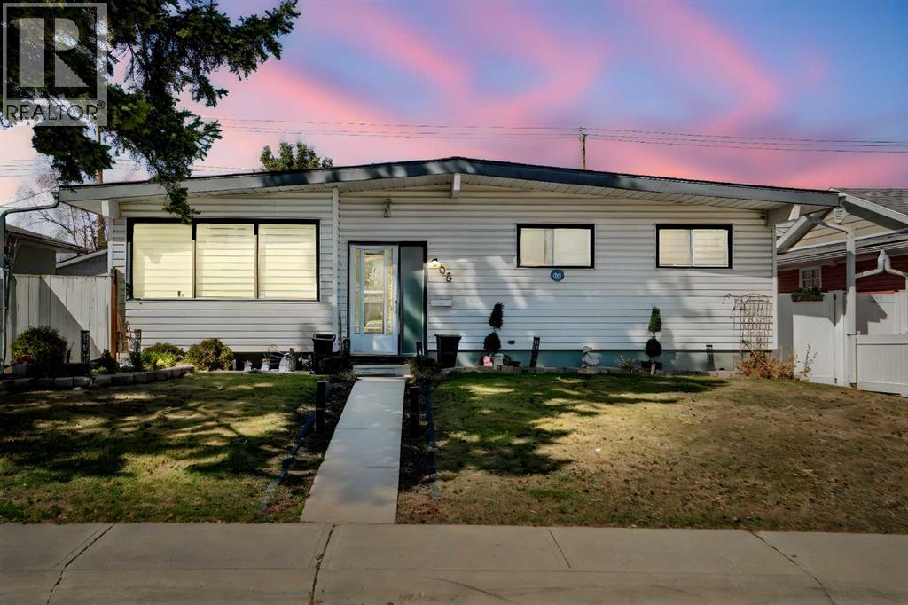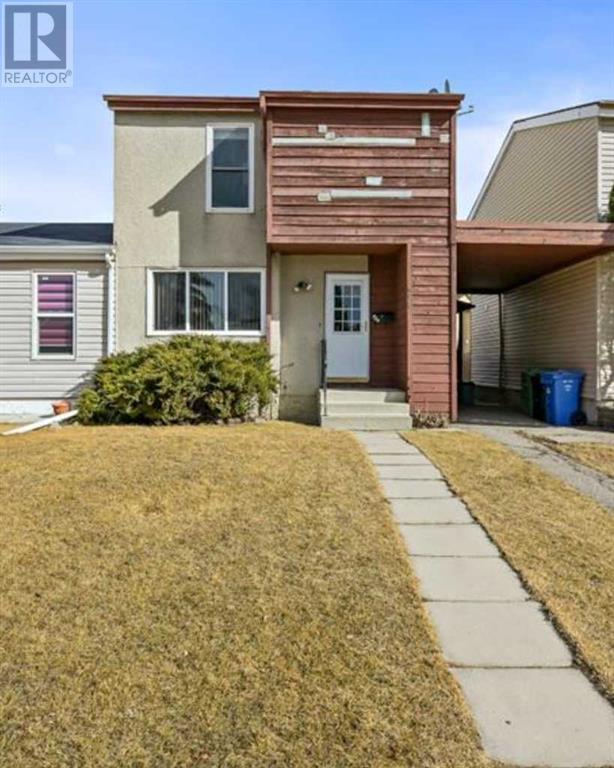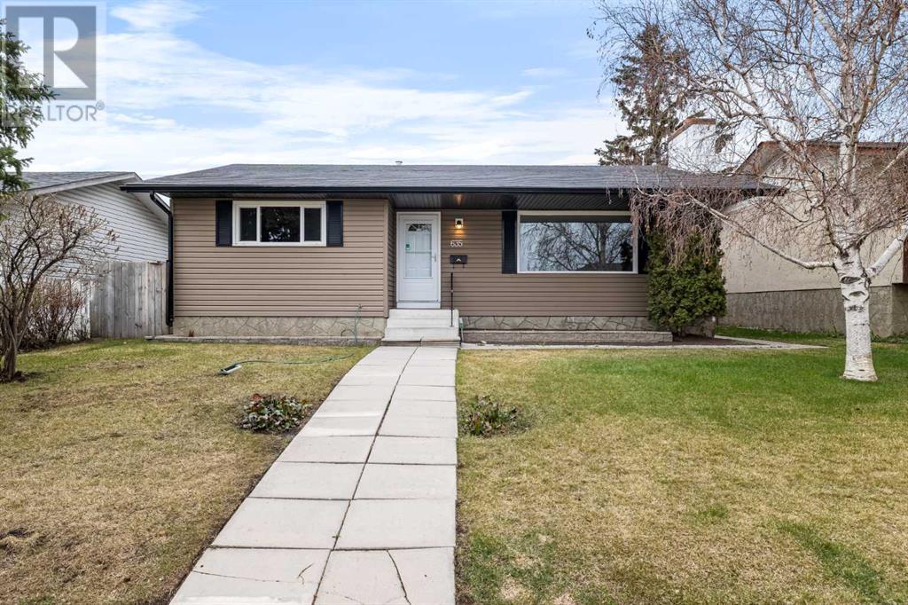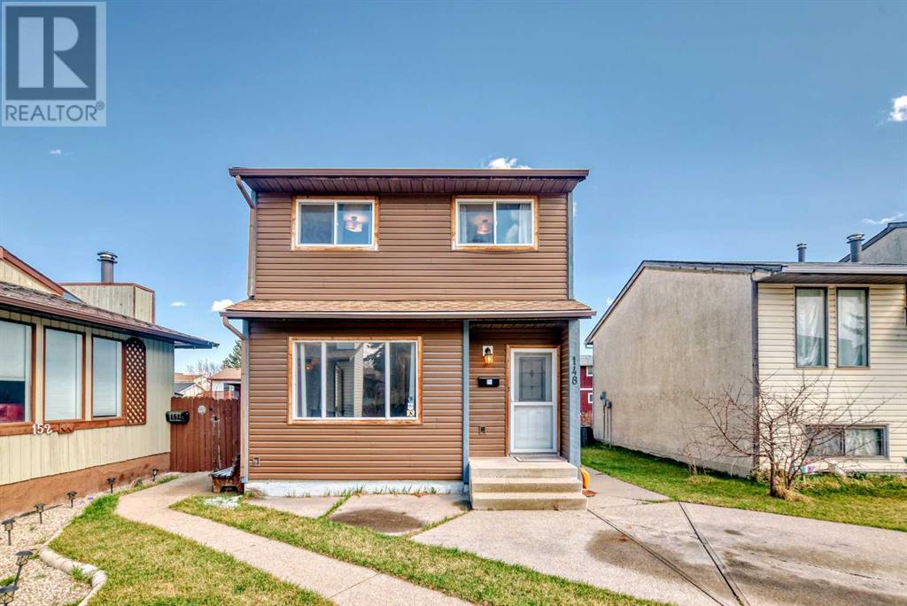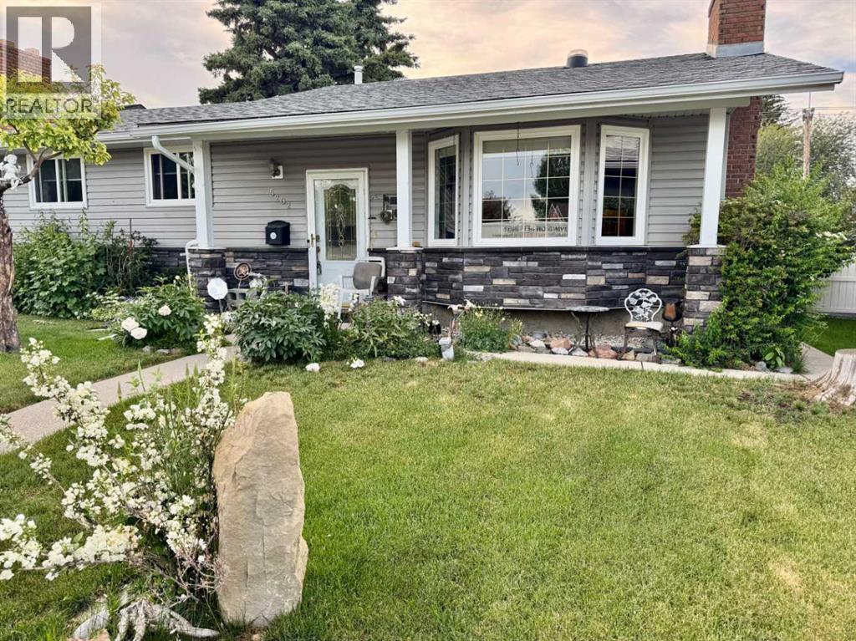Free account required
Unlock the full potential of your property search with a free account! Here's what you'll gain immediate access to:
- Exclusive Access to Every Listing
- Personalized Search Experience
- Favorite Properties at Your Fingertips
- Stay Ahead with Email Alerts
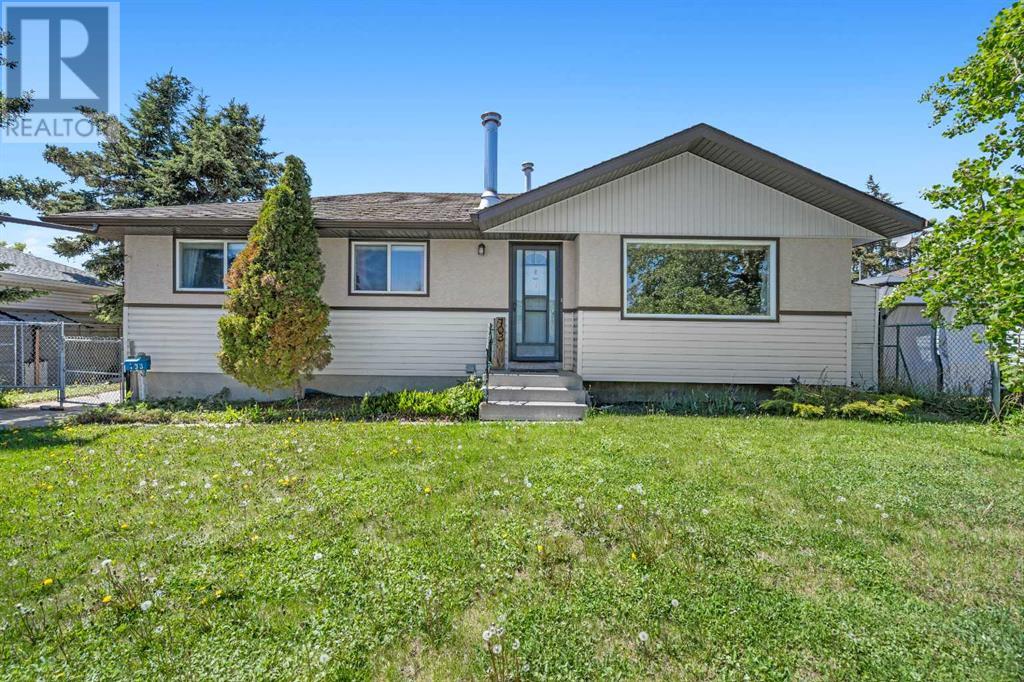
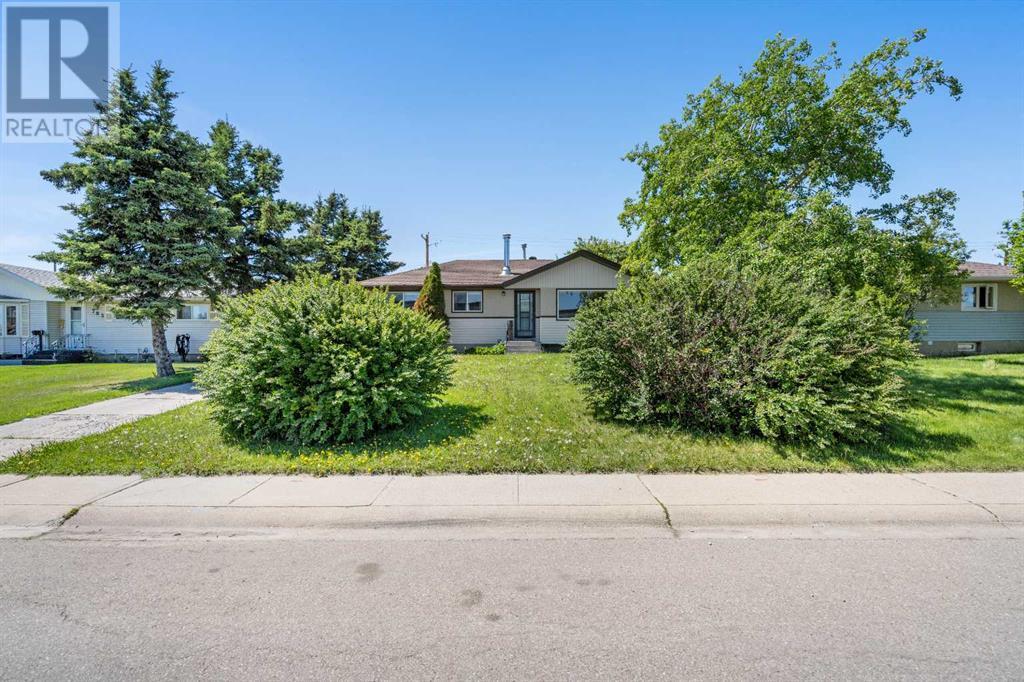
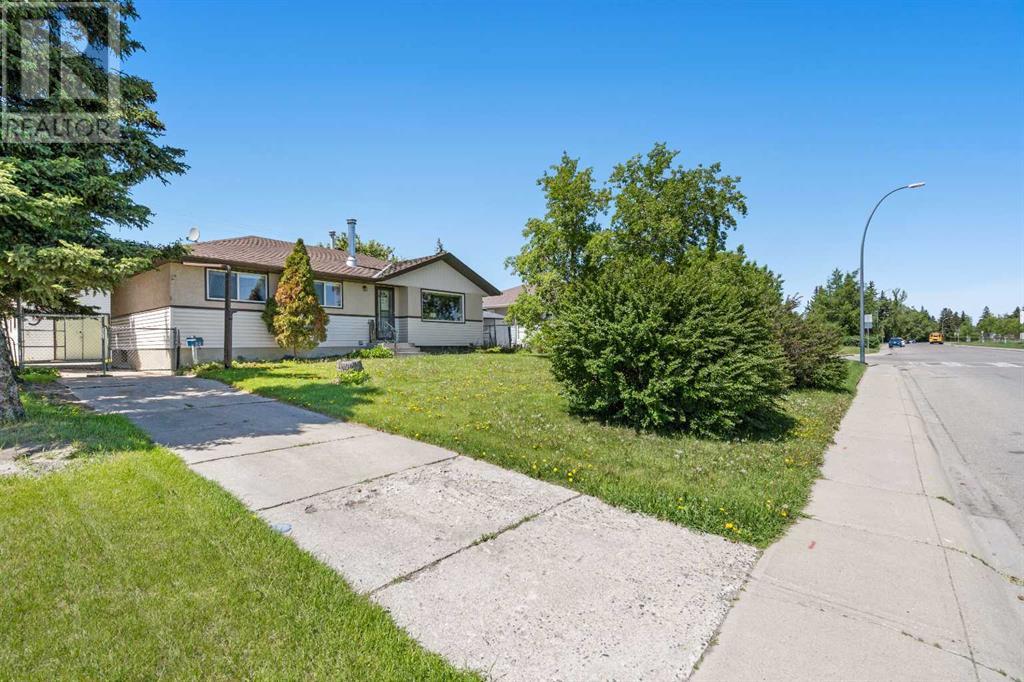
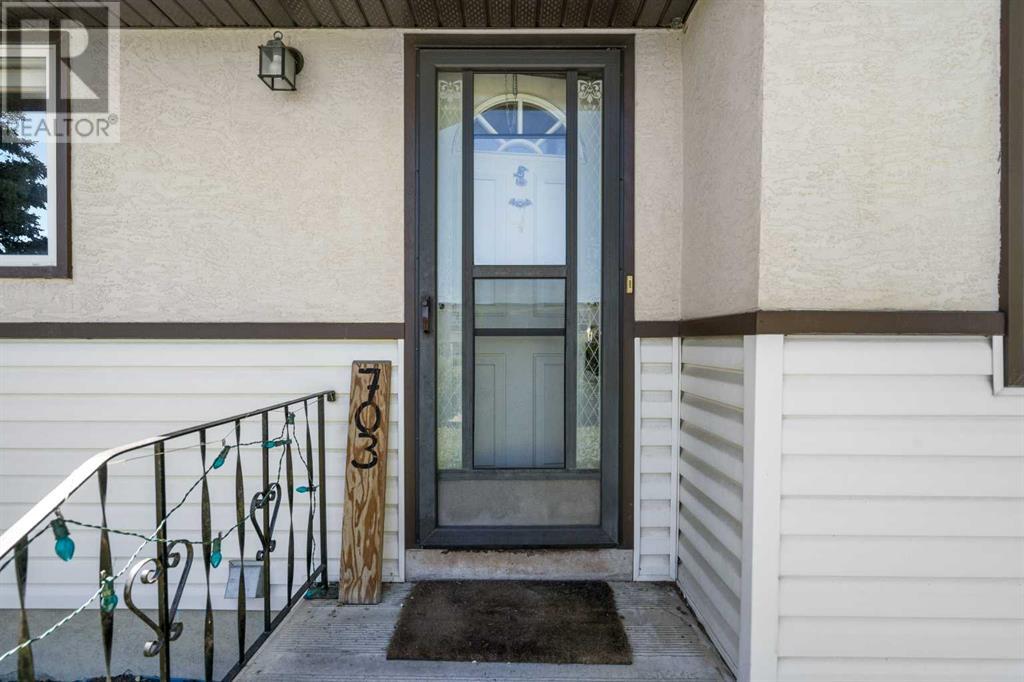
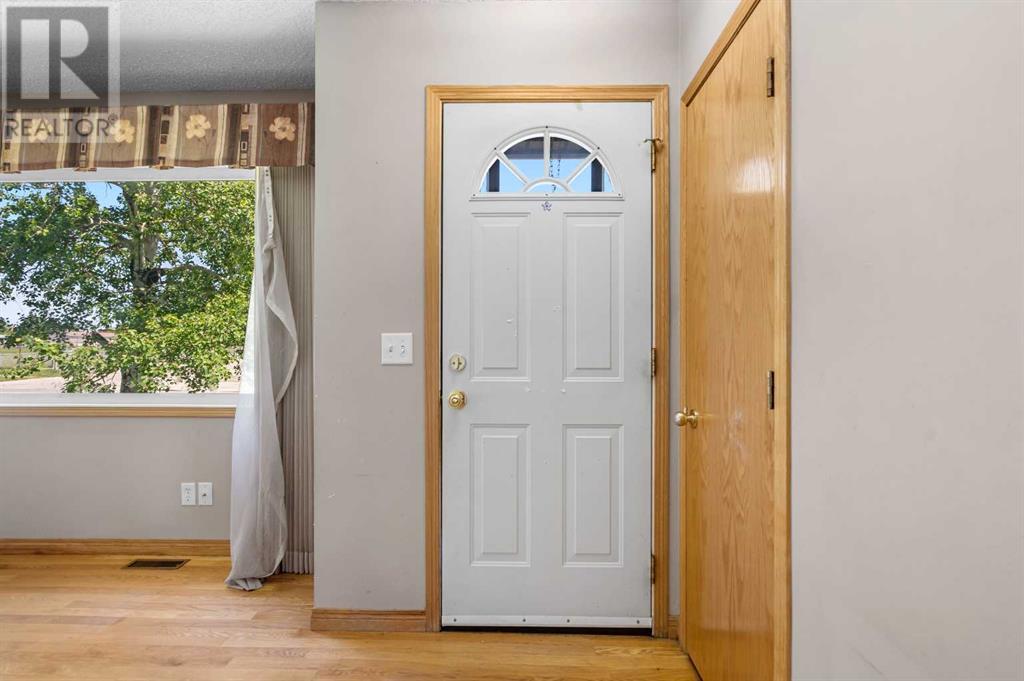
$524,900
703 47 Street SE
Calgary, Alberta, Alberta, T2A1P7
MLS® Number: A2225361
Property description
Hidden Gem in Forest Heights! This 3-bedroom, 2-bathroom detached bungalow offers over 2,000 sq. ft. of total living space and was completely gutted and rebuilt in 2004. The basement has a separate walk-up entrance and could be easily suited. It is fully finished with a 3-piece bathroom, storage room, and large rumpus area. Located directly across from schools and parks, it’s ideal for families. The extra-large lot gives you plenty of front and backyard space. The desirable, west facing backyard is well-maintained and ready for your green thumb with plenty of gardening space. An added plus is the paved back alley access to your huge oversized double dream garage that can fit 4 cars. It measures 34’ x 24’ and includes 12-ft ceilings, 10-ft doors, 240-volt power, and a rough-in for in-floor heating. In addition to the garage you have a drive way along the side of the house for additional off street parking. It doesn't get any better than this!
Building information
Type
*****
Appliances
*****
Architectural Style
*****
Basement Development
*****
Basement Type
*****
Constructed Date
*****
Construction Material
*****
Construction Style Attachment
*****
Cooling Type
*****
Exterior Finish
*****
Flooring Type
*****
Foundation Type
*****
Half Bath Total
*****
Heating Fuel
*****
Heating Type
*****
Size Interior
*****
Stories Total
*****
Total Finished Area
*****
Land information
Amenities
*****
Fence Type
*****
Size Frontage
*****
Size Irregular
*****
Size Total
*****
Rooms
Main level
4pc Bathroom
*****
Bedroom
*****
Bedroom
*****
Primary Bedroom
*****
Foyer
*****
Other
*****
Dining room
*****
Kitchen
*****
Living room
*****
Basement
3pc Bathroom
*****
Storage
*****
Laundry room
*****
Family room
*****
Bonus Room
*****
Courtesy of CIR Realty
Book a Showing for this property
Please note that filling out this form you'll be registered and your phone number without the +1 part will be used as a password.
