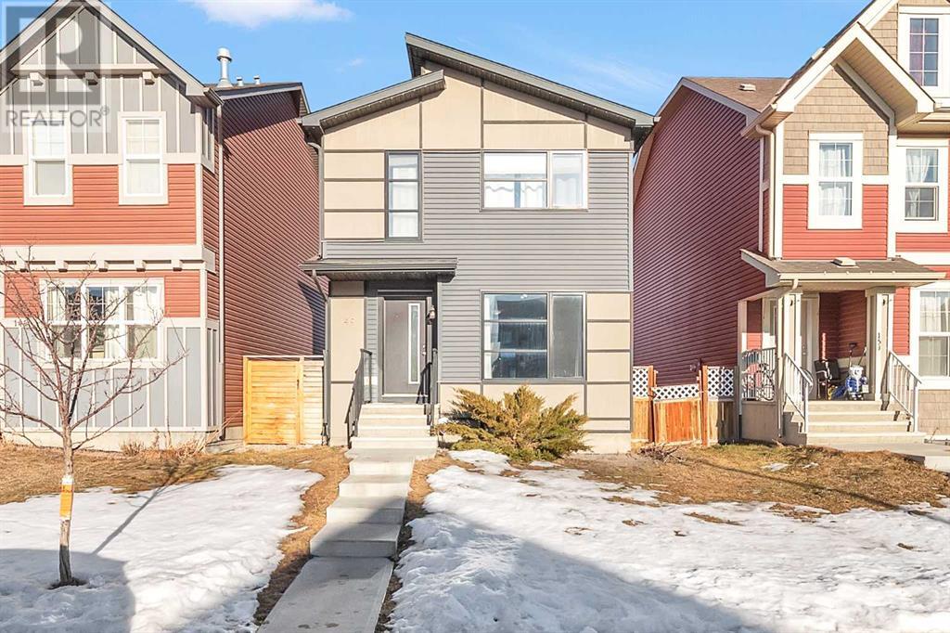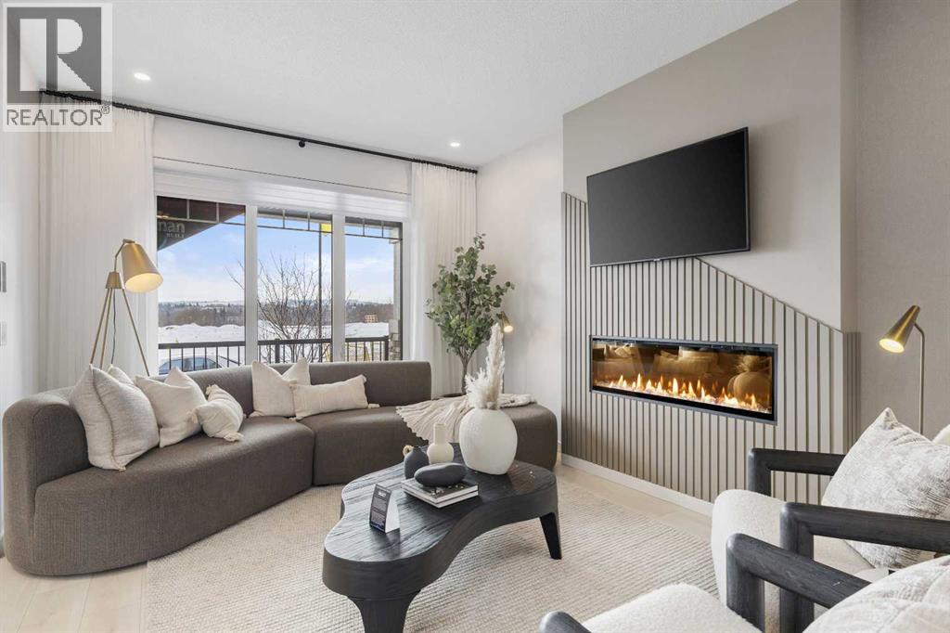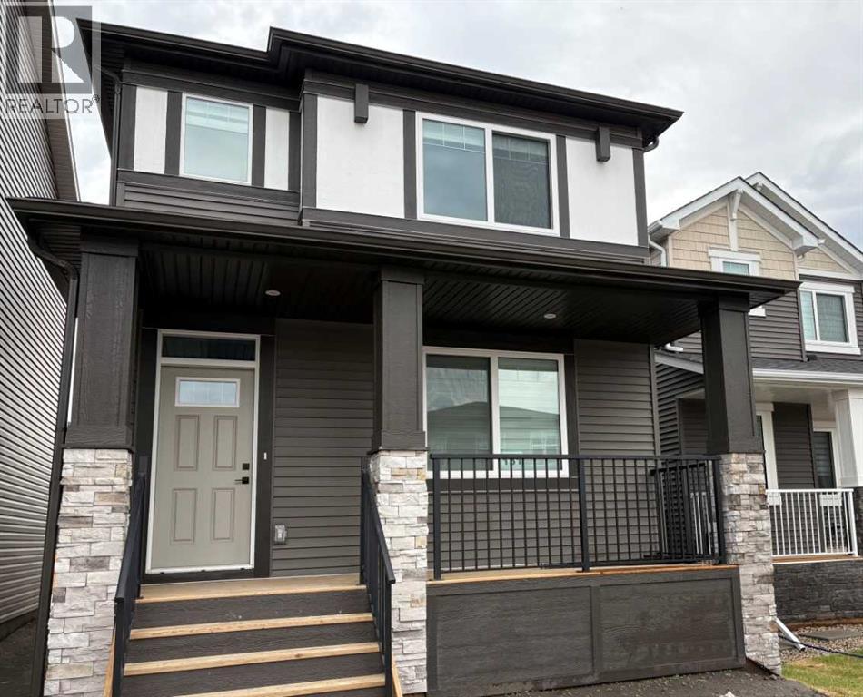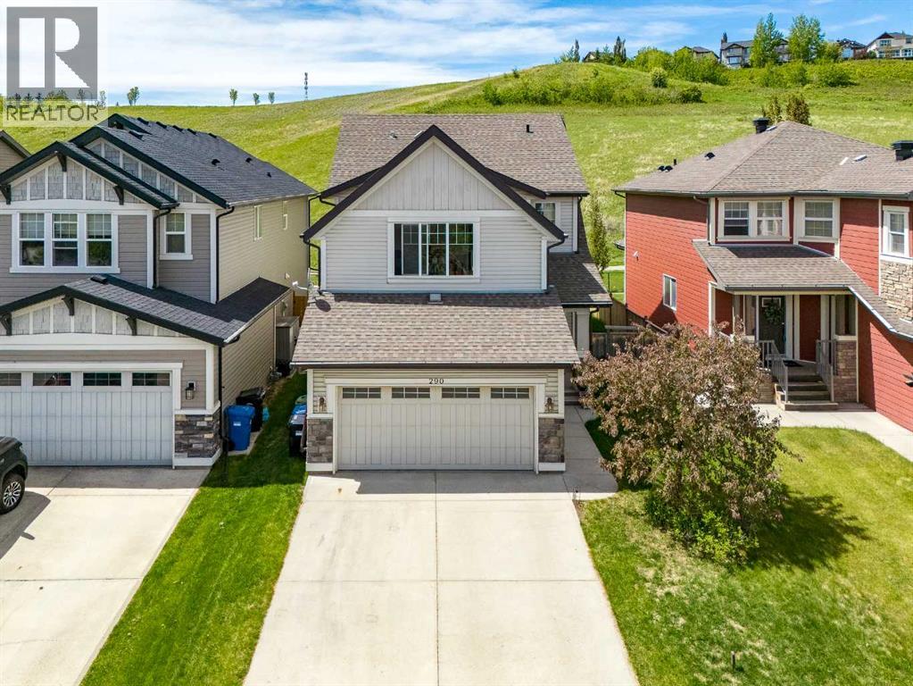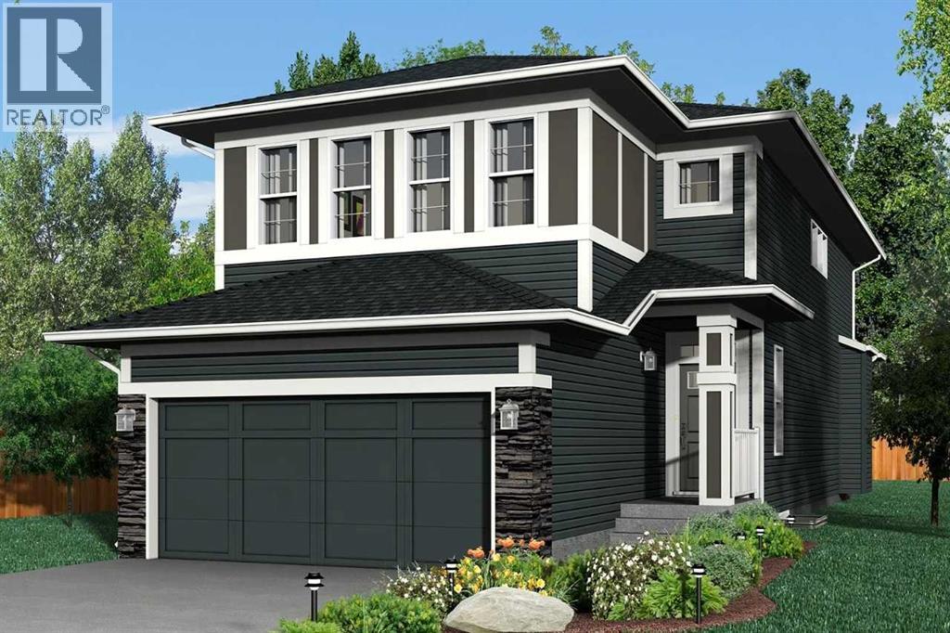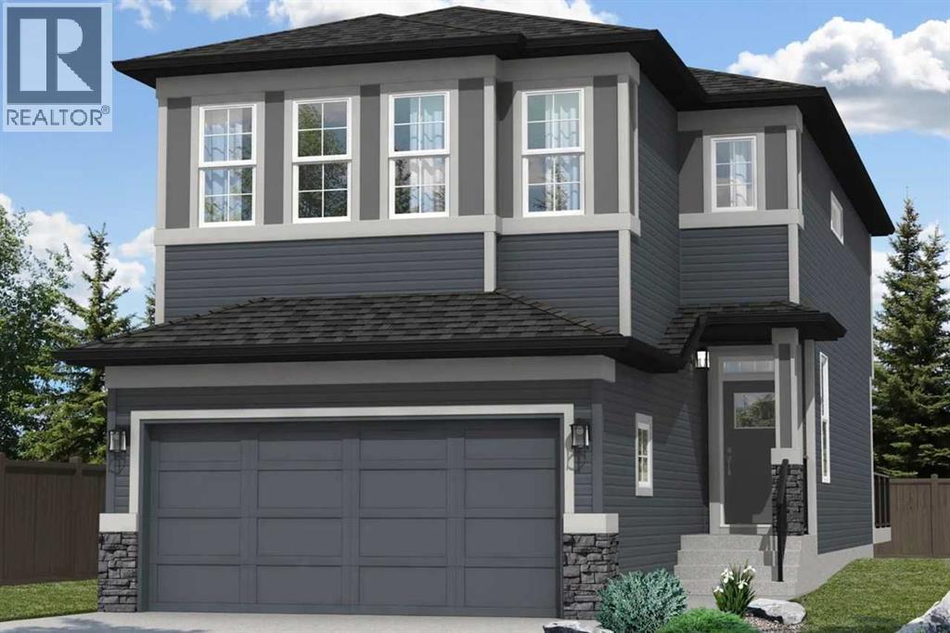Free account required
Unlock the full potential of your property search with a free account! Here's what you'll gain immediate access to:
- Exclusive Access to Every Listing
- Personalized Search Experience
- Favorite Properties at Your Fingertips
- Stay Ahead with Email Alerts
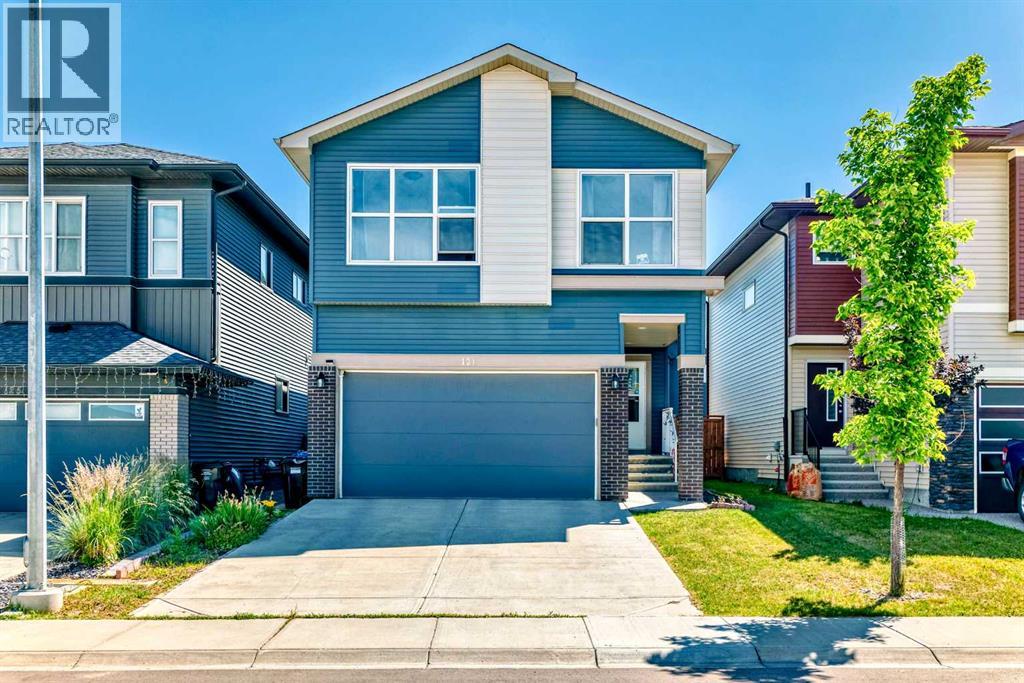
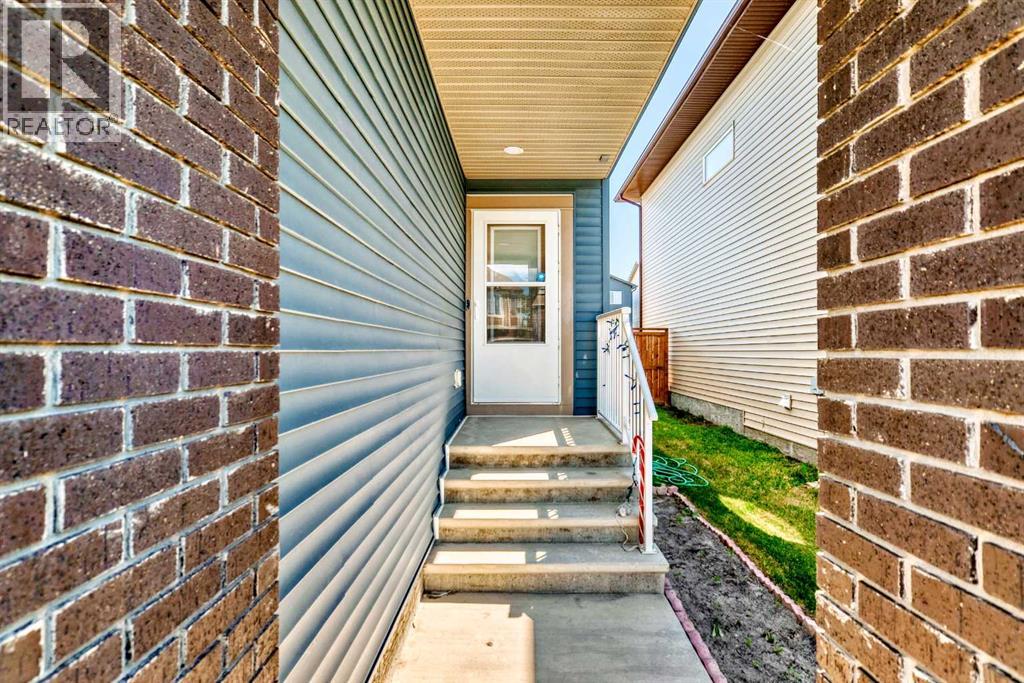
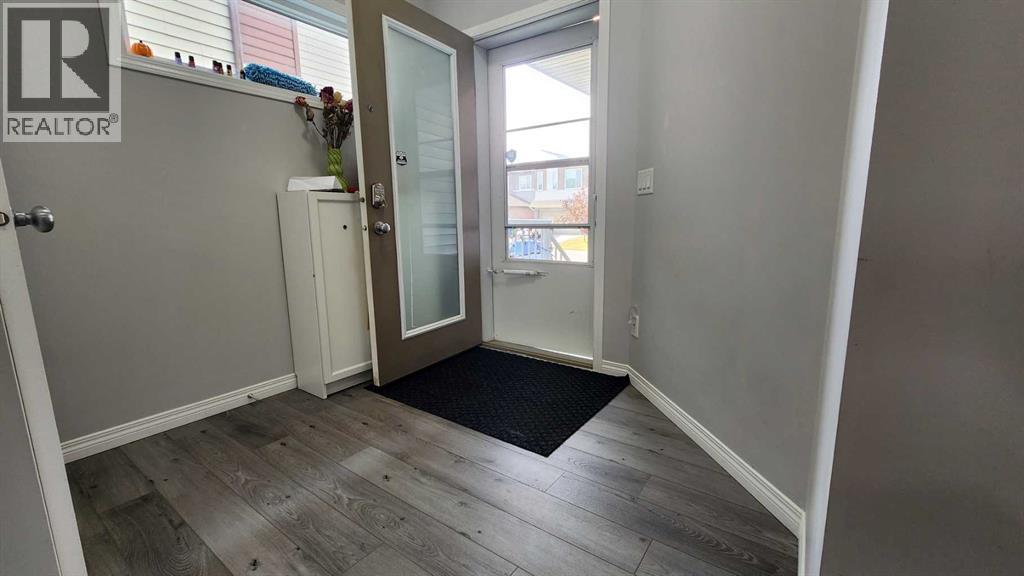
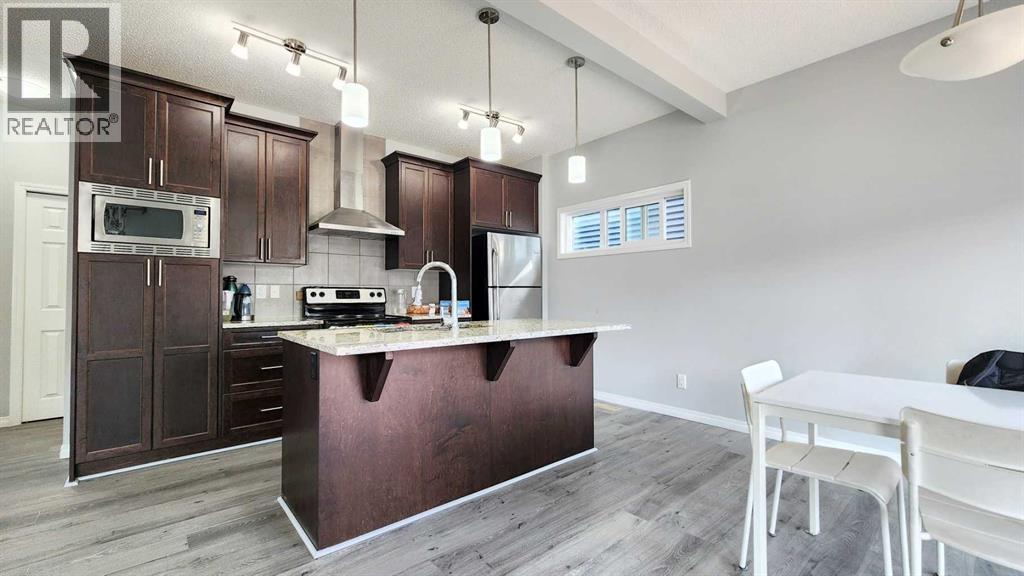
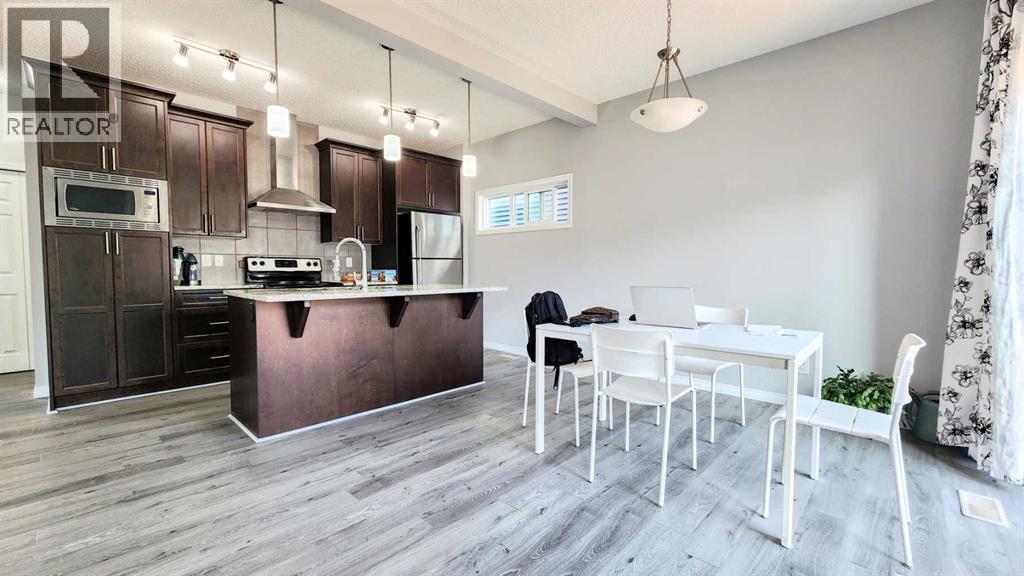
$658,900
121 Walgrove Gardens SE
Calgary, Alberta, Alberta, T2X4C6
MLS® Number: A2239271
Property description
Welcome to 121 Walgrove Gardens SE – a stunning two-storey home in Walden, one of Calgary’s most family-friendly neighborhoods. With 1,823 sq ft of modern living space, this 3-bedroom, 2.5-bath home blends style and functionality, making it ideal for growing families or first-time buyers.The main floor welcomes you with an open-concept layout, 9-foot ceilings, and a practical mudroom leading from the double attached garage. A bright kitchen takes center stage, featuring a spacious island, ample storage, and seamless flow into the dining area and great room—perfect for gatherings. A convenient powder room and large front closet complete this level.Upstairs, discover a versatile living space with two well-sized bedrooms, a full bathroom, and a laundry area. The bonus room offers flexibility as a home office, playroom, or media lounge. The primary suite is a private retreat, complete with a walk-in closet and a luxurious 4-piece ensuite featuring dual sinks and a separate shower.Located near parks, schools, shopping, and major routes, this home combines suburban tranquility with urban convenience. Don’t miss the chance to own this exceptional property—schedule your viewing today!
Building information
Type
*****
Appliances
*****
Basement Development
*****
Basement Type
*****
Constructed Date
*****
Construction Material
*****
Construction Style Attachment
*****
Cooling Type
*****
Flooring Type
*****
Foundation Type
*****
Half Bath Total
*****
Heating Type
*****
Size Interior
*****
Stories Total
*****
Total Finished Area
*****
Land information
Fence Type
*****
Landscape Features
*****
Size Depth
*****
Size Frontage
*****
Size Irregular
*****
Size Total
*****
Rooms
Upper Level
Bonus Room
*****
Main level
Living room
*****
Dining room
*****
2pc Bathroom
*****
Second level
4pc Bathroom
*****
Primary Bedroom
*****
Bedroom
*****
4pc Bathroom
*****
Bedroom
*****
Courtesy of CIR Realty
Book a Showing for this property
Please note that filling out this form you'll be registered and your phone number without the +1 part will be used as a password.
