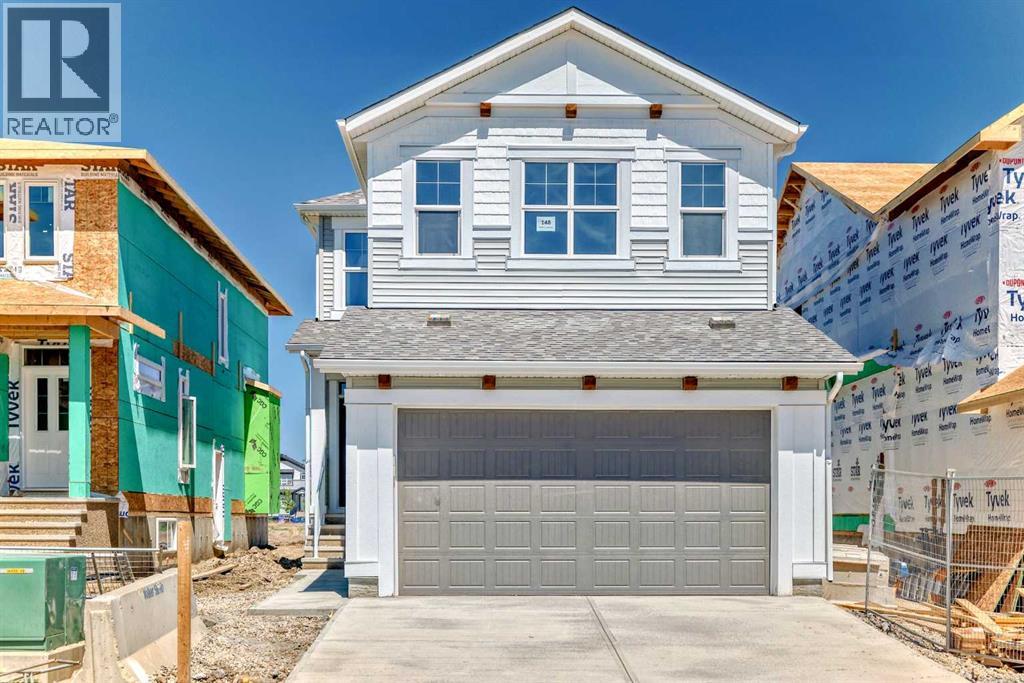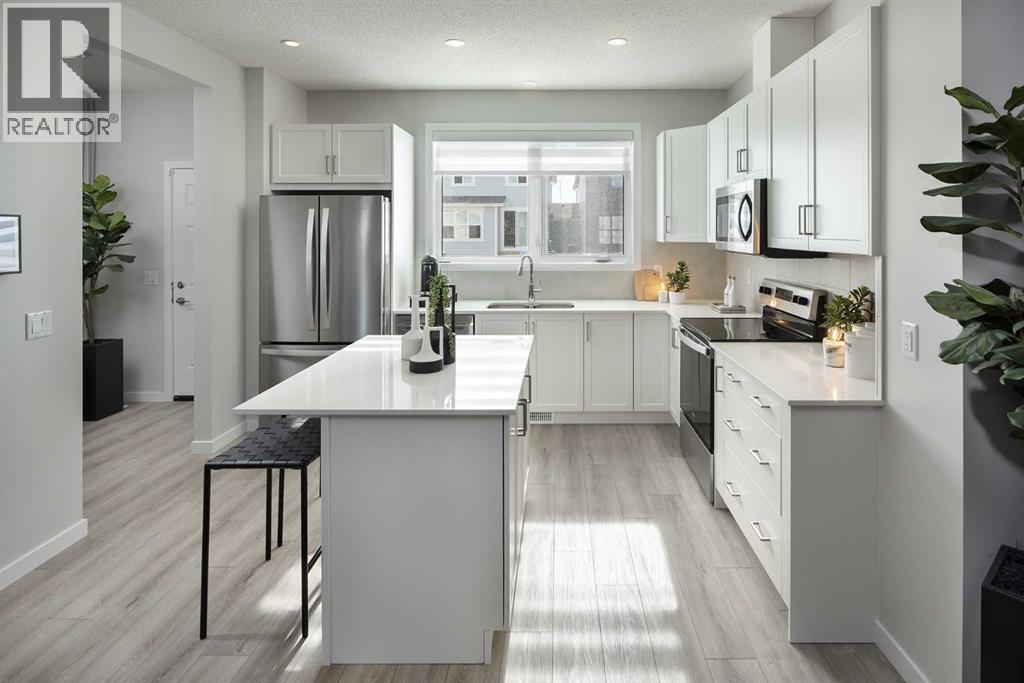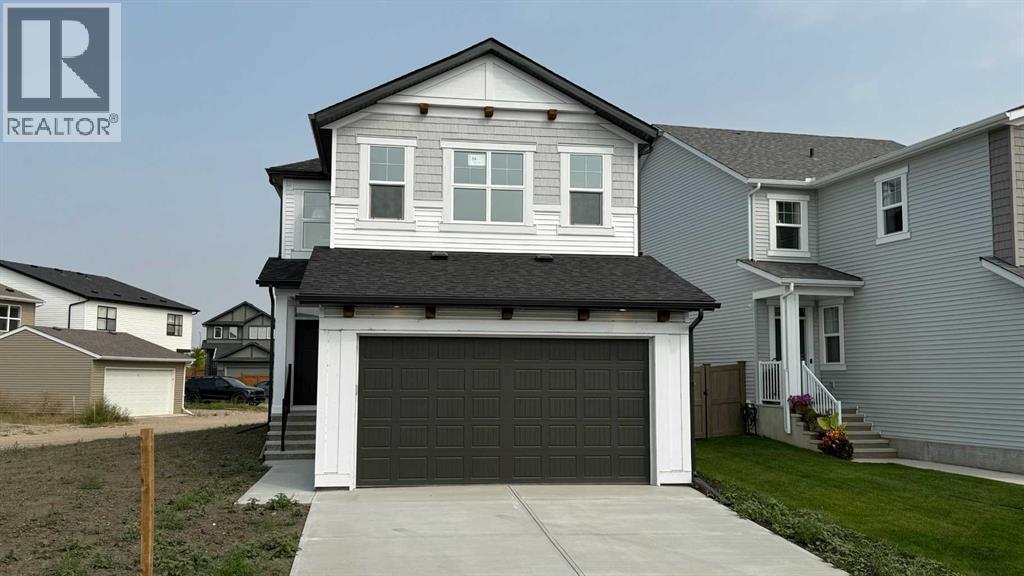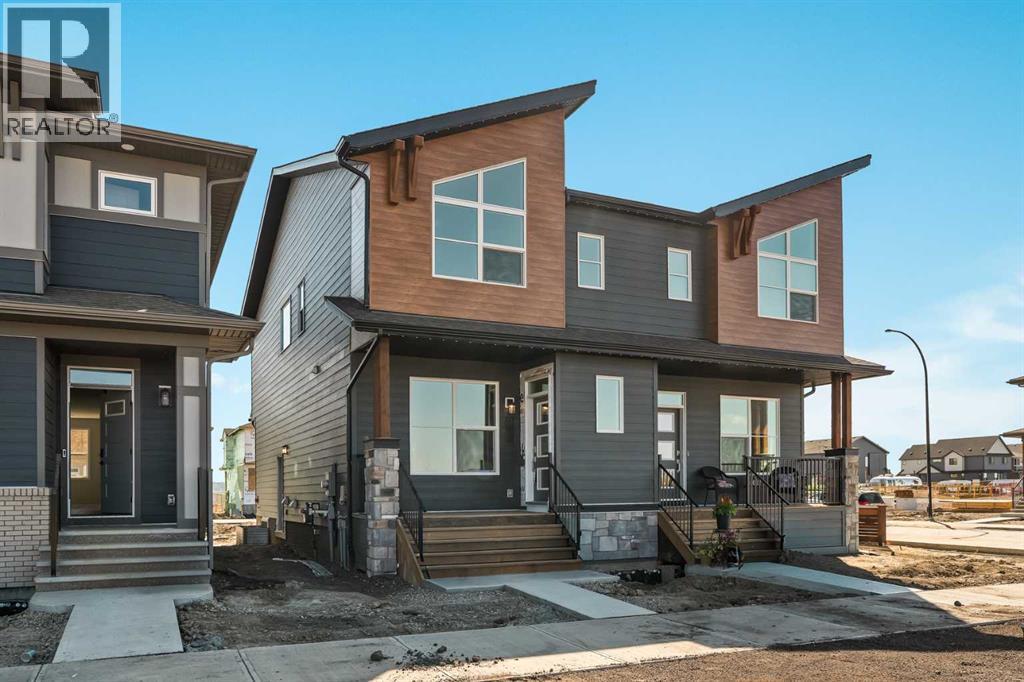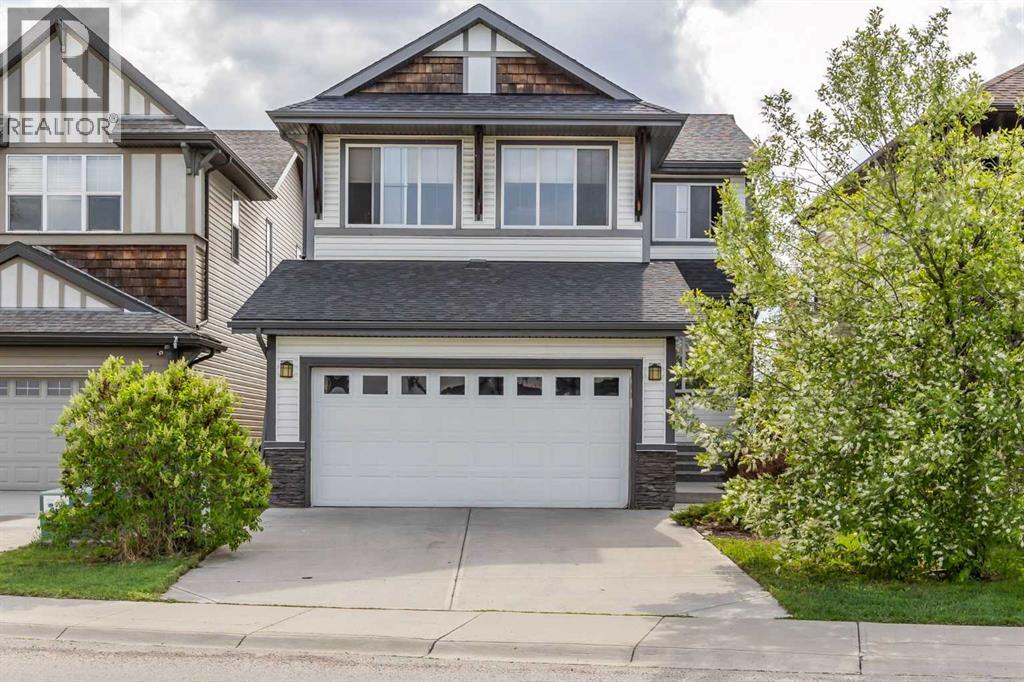Free account required
Unlock the full potential of your property search with a free account! Here's what you'll gain immediate access to:
- Exclusive Access to Every Listing
- Personalized Search Experience
- Favorite Properties at Your Fingertips
- Stay Ahead with Email Alerts
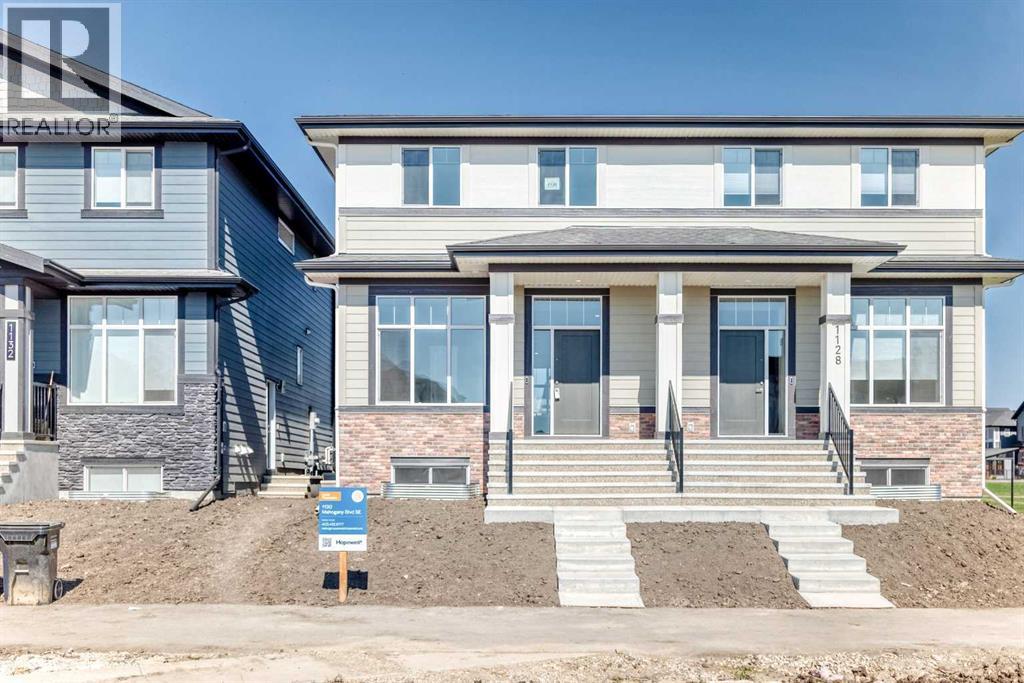
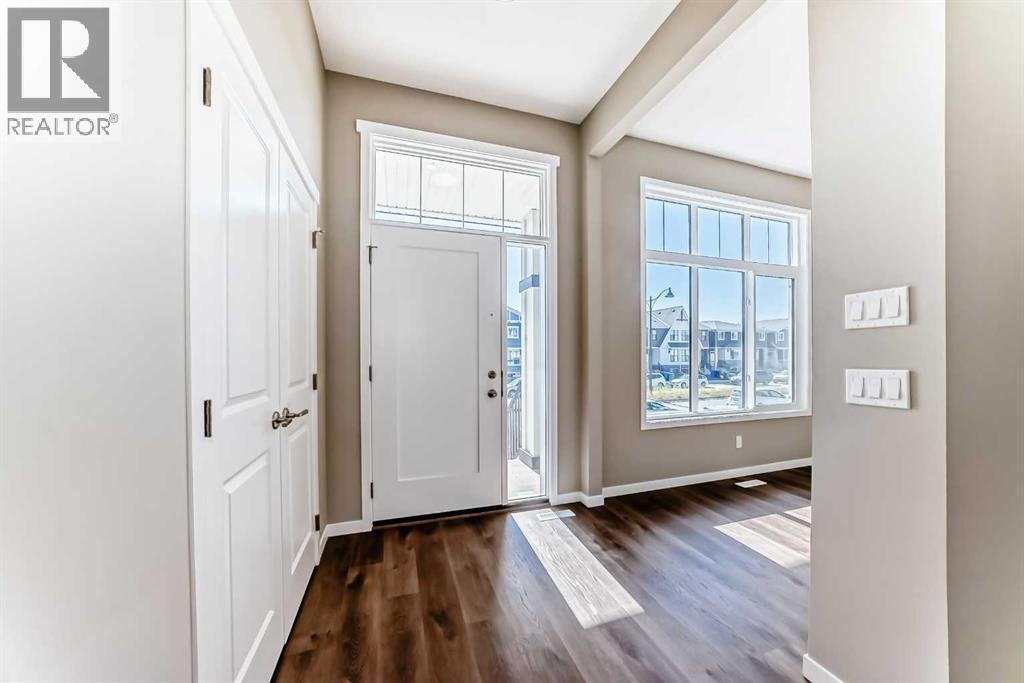
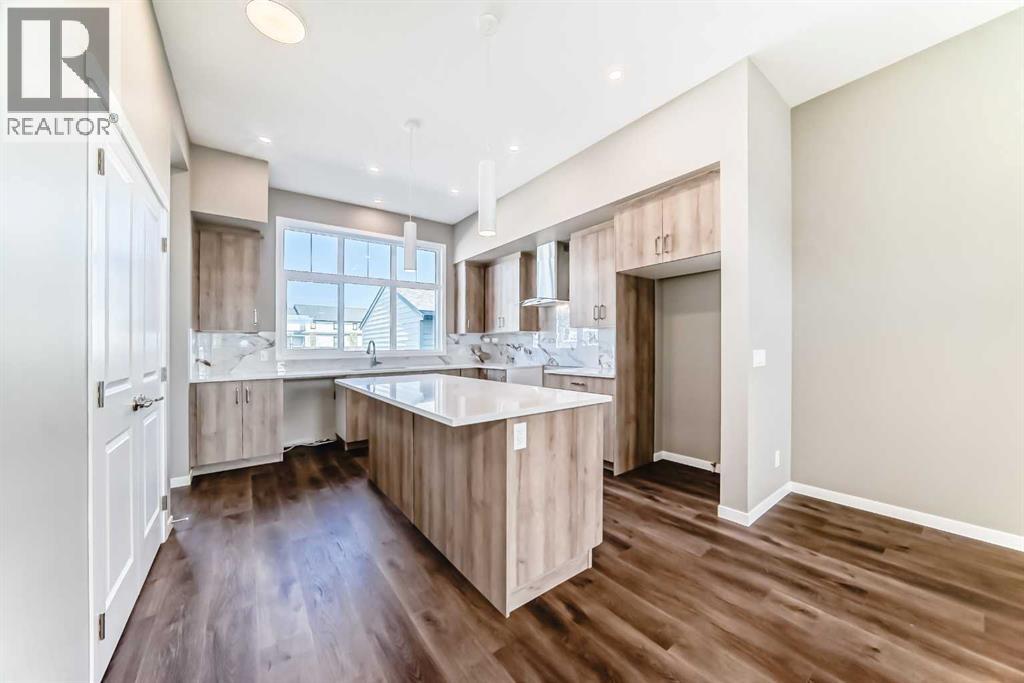
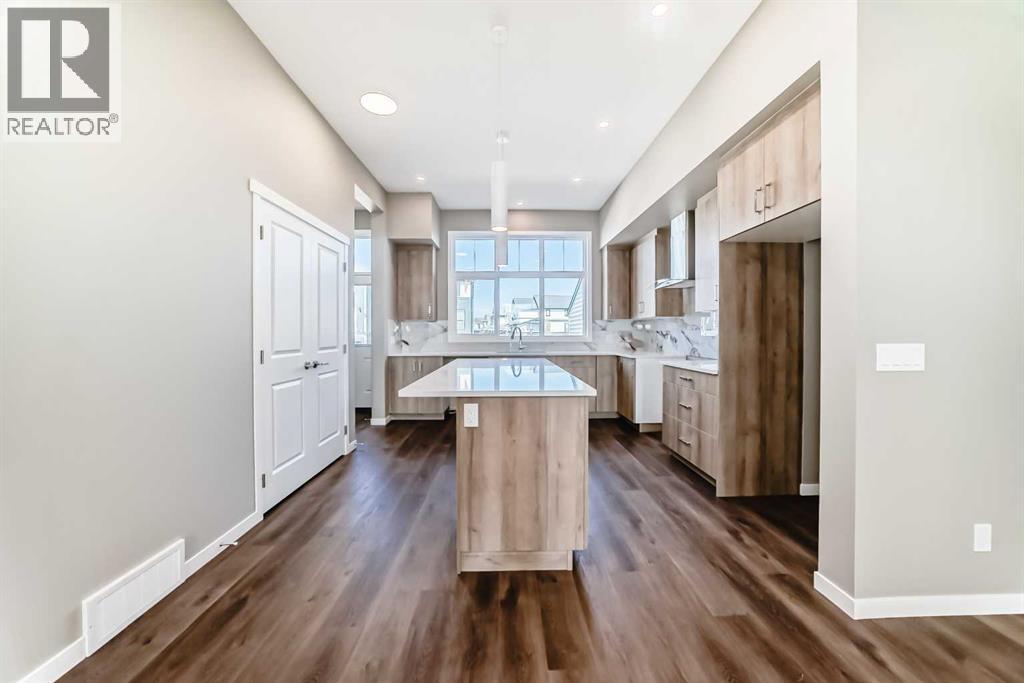
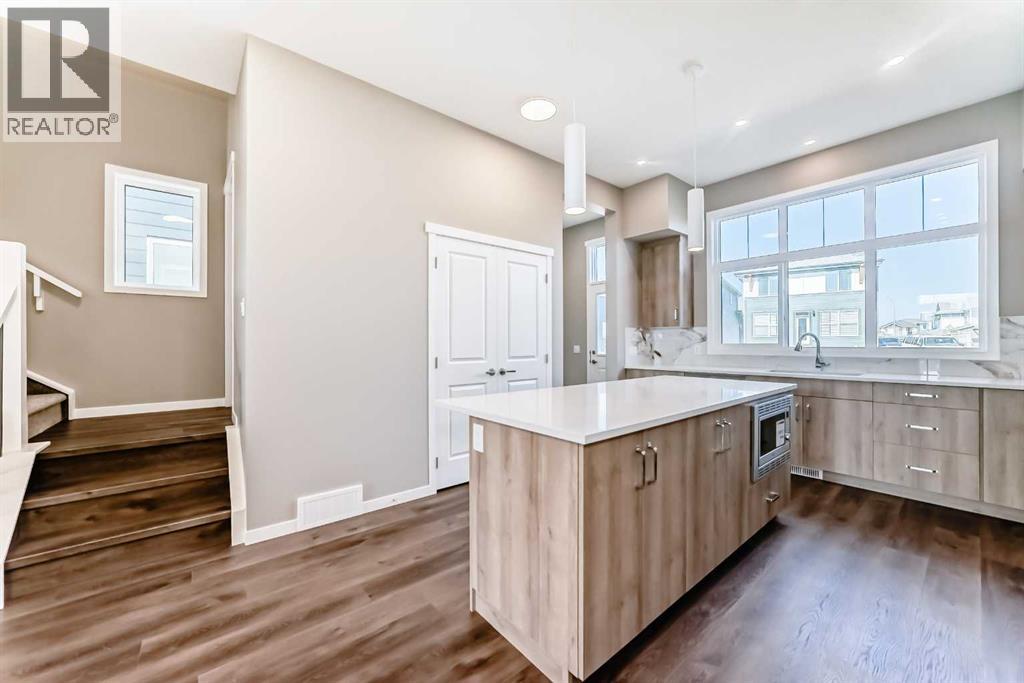
$634,900
1130 Mahogany Boulevard SE
Calgary, Alberta, Alberta, T3M2T9
MLS® Number: A2238905
Property description
Welcome to this brand-new “Joni” floor plan—an intelligently designed semi-detached home that blends upscale finishes with smart functionality, all in one of Calgary’s most sought-after lake communities. With 10’ ceilings and wide-plank luxury vinyl flooring throughout the main level, the space feels open, elevated, and effortlessly inviting. A front flex room offers endless possibilities for your lifestyle—whether it’s a cozy home office, creative studio, or quiet playroom. Toward the rear of the home, the layout opens into a bright, airy living space designed for connection and comfort. The spacious living room flows seamlessly into an oversized dining area that’s perfect for hosting family dinners or casual gatherings. The kitchen is a true showstopper, featuring a modern palette of raised cabinetry, quartz countertops, stainless steel appliances including a stand alone chimney hoodfan, a modern tile backsplash, and a large centre island that’s perfect for both meal prep and morning coffee. Upstairs, a central bonus room offers an ideal space for movie nights, homework, or simply relaxing. The primary suite feels like a private retreat, complete with a generous walk-in closet and a spa-inspired 5-piece ensuite is the perfect spot to start or end your day. Two additional bedrooms and a full 4-piece bathroom round out the upper level, while the conveniently located laundry room makes day-to-day living that much easier. A secondary entrance adds even more potential, offering the flexibility for a guest suite, in-law space, or additional living area (subject to city/municipality approval and permitting). This home also comes complete with full front and backyard landscaping, including sod, mulch on the side yards, and trees/shrubs in the front as per community guidelines. If not completed this year, landscaping will be finalized in 2026. Set in the award-winning community of Mahogany, this home comes with access to unmatched amenities. Residents enjoy Calgary’s large st freshwater lake, two sandy beaches, a resident-exclusive Beach Club, skating rinks, sport courts, fishing docks, and over 22 km of trails winding through stunning wetlands. Just minutes from the South Health Campus, Seton Urban District, and the Village Market's shops, restaurants, and cafés—Mahogany is a lifestyle destination where nature and convenience coexist. Whether it’s paddleboarding on summer mornings or cozy winter walks by the water, life here is built around connection, comfort, and community. This is more than just a place to live—it’s a place to belong. Don’t miss your chance to call Mahogany home.
Building information
Type
*****
Appliances
*****
Basement Development
*****
Basement Features
*****
Basement Type
*****
Constructed Date
*****
Construction Material
*****
Construction Style Attachment
*****
Cooling Type
*****
Exterior Finish
*****
Flooring Type
*****
Foundation Type
*****
Half Bath Total
*****
Heating Fuel
*****
Heating Type
*****
Size Interior
*****
Stories Total
*****
Total Finished Area
*****
Land information
Amenities
*****
Fence Type
*****
Size Depth
*****
Size Frontage
*****
Size Irregular
*****
Size Total
*****
Rooms
Upper Level
Laundry room
*****
4pc Bathroom
*****
Bedroom
*****
Bedroom
*****
5pc Bathroom
*****
Primary Bedroom
*****
Bonus Room
*****
Main level
2pc Bathroom
*****
Other
*****
Kitchen
*****
Dining room
*****
Living room
*****
Courtesy of Real Broker
Book a Showing for this property
Please note that filling out this form you'll be registered and your phone number without the +1 part will be used as a password.

