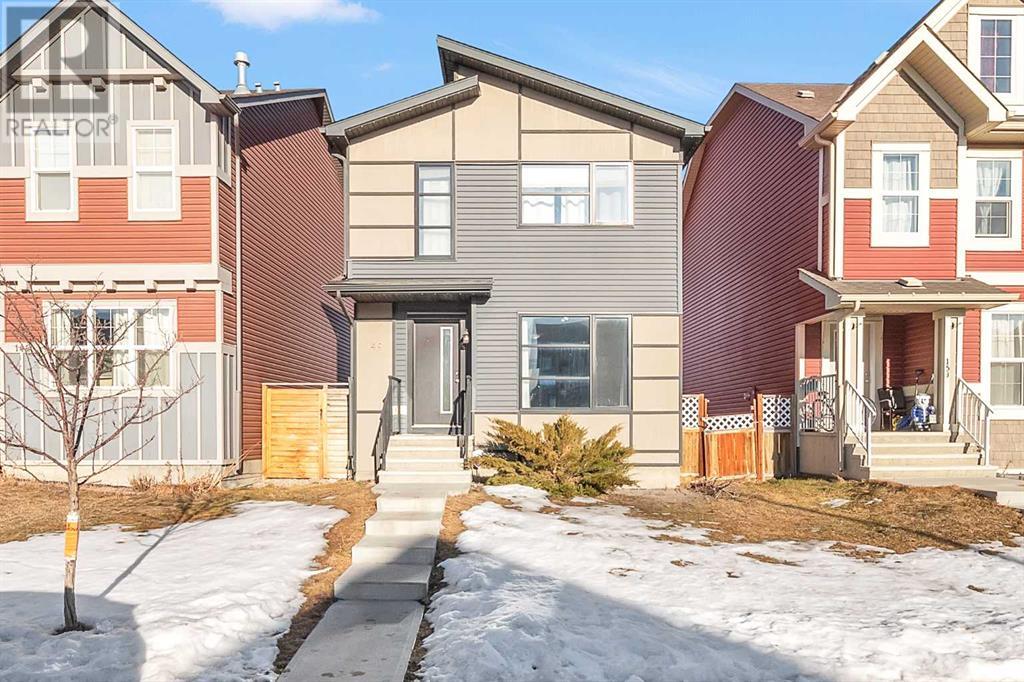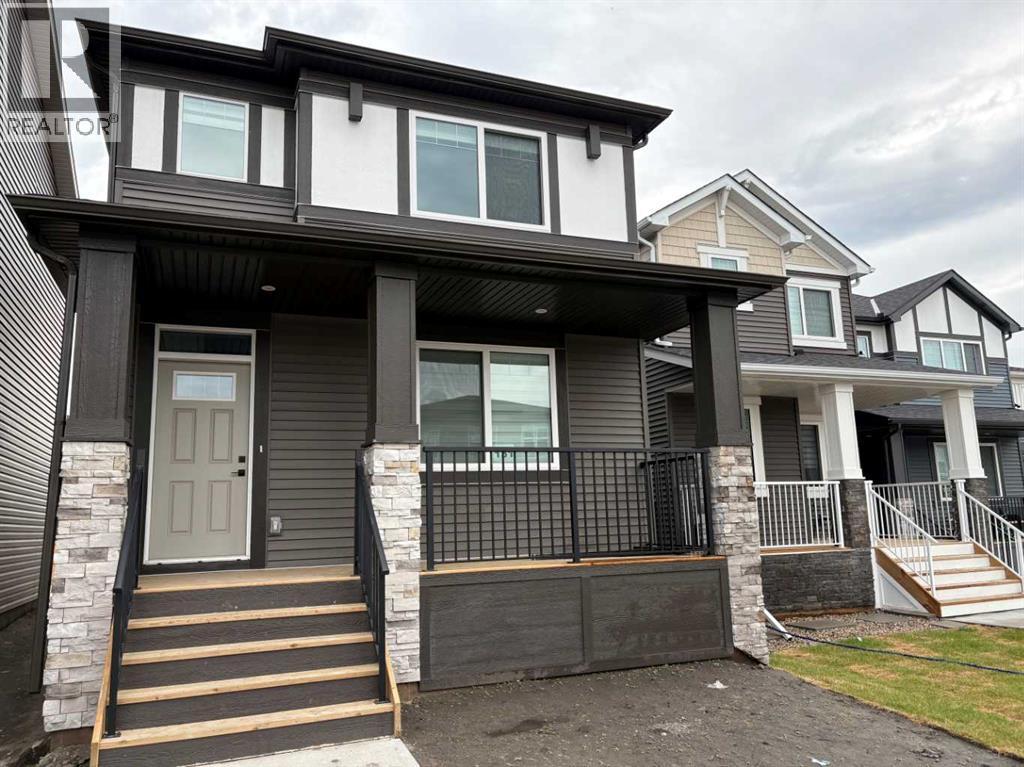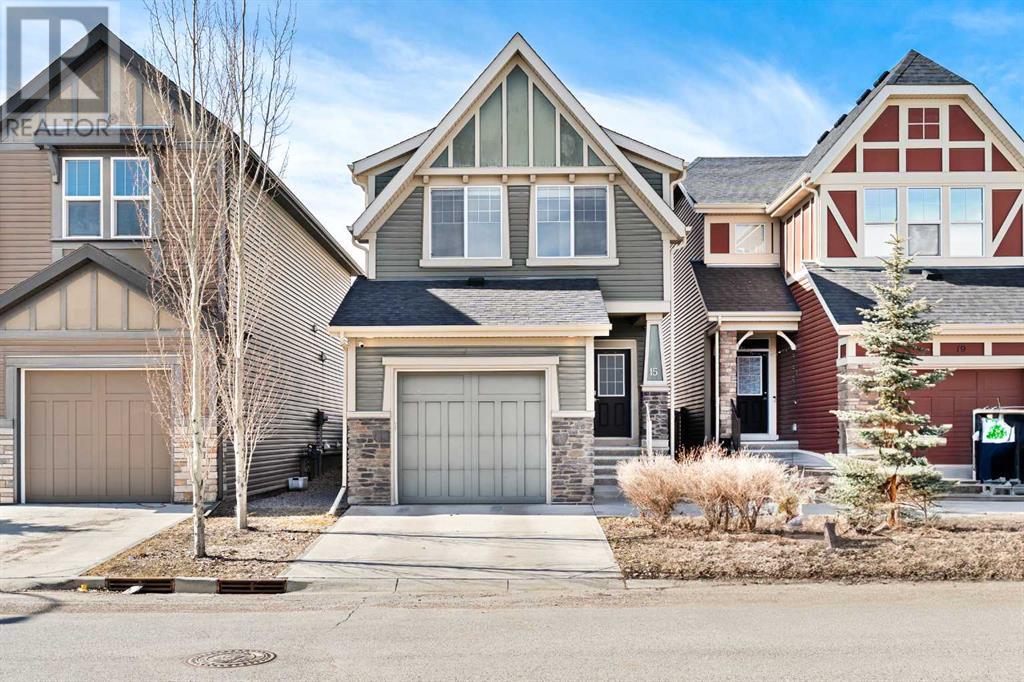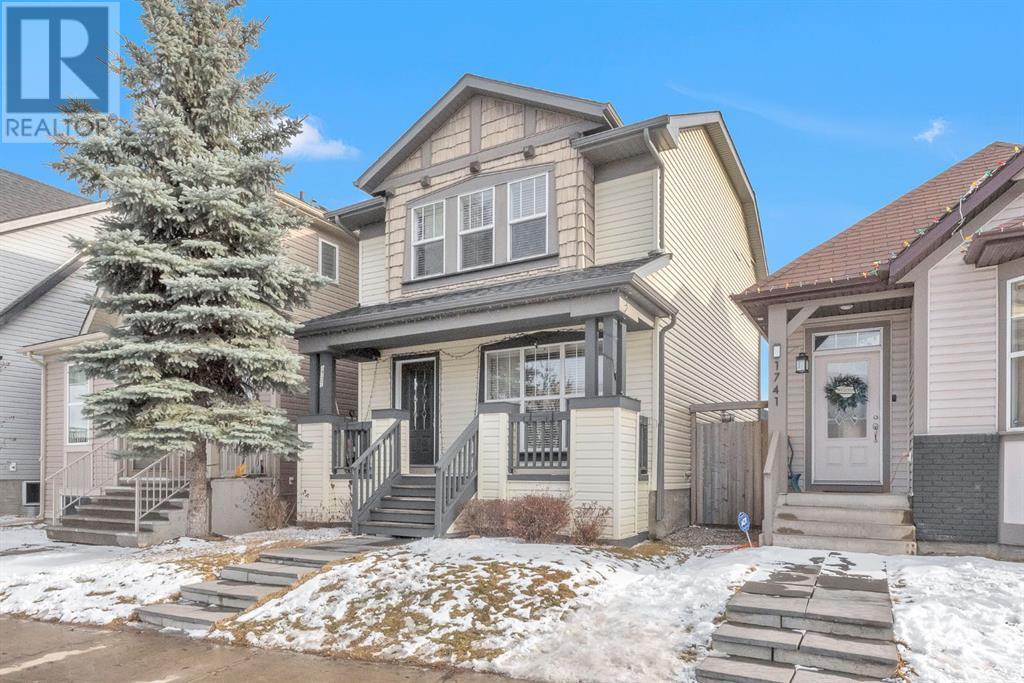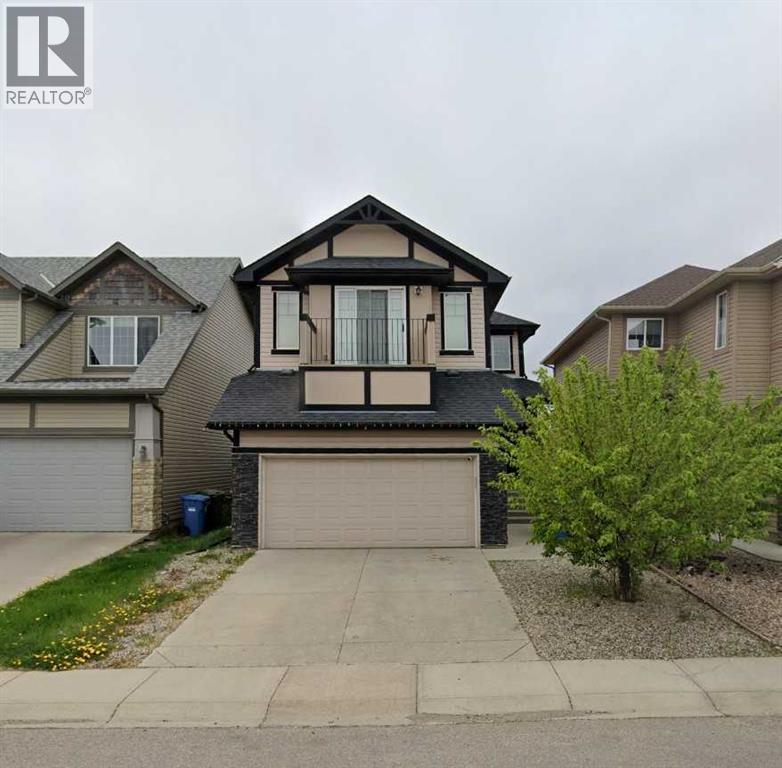Free account required
Unlock the full potential of your property search with a free account! Here's what you'll gain immediate access to:
- Exclusive Access to Every Listing
- Personalized Search Experience
- Favorite Properties at Your Fingertips
- Stay Ahead with Email Alerts
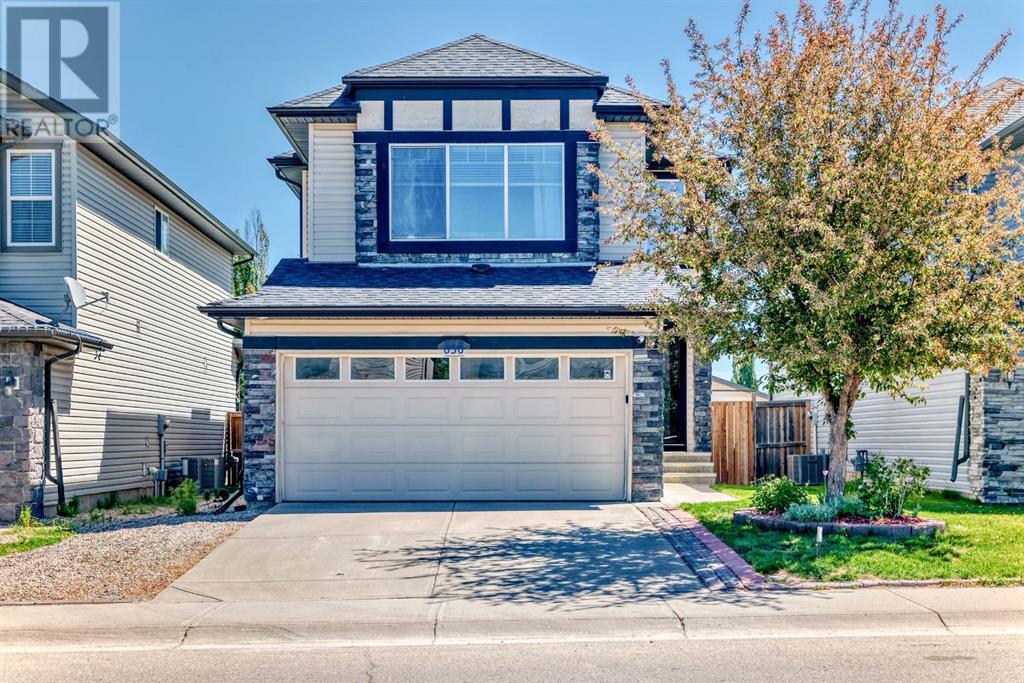
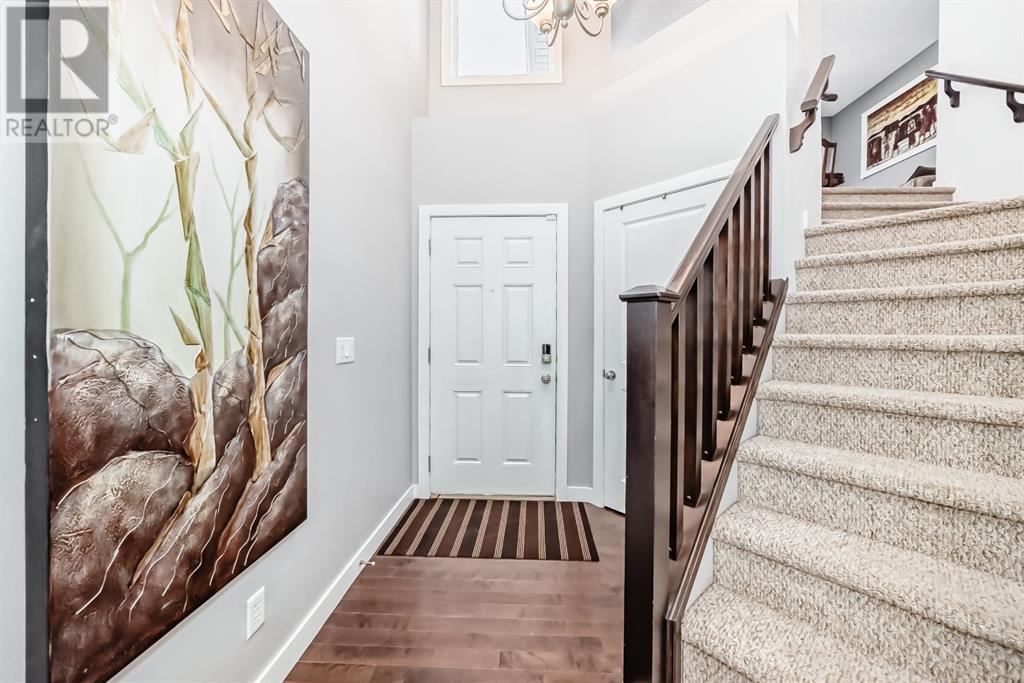
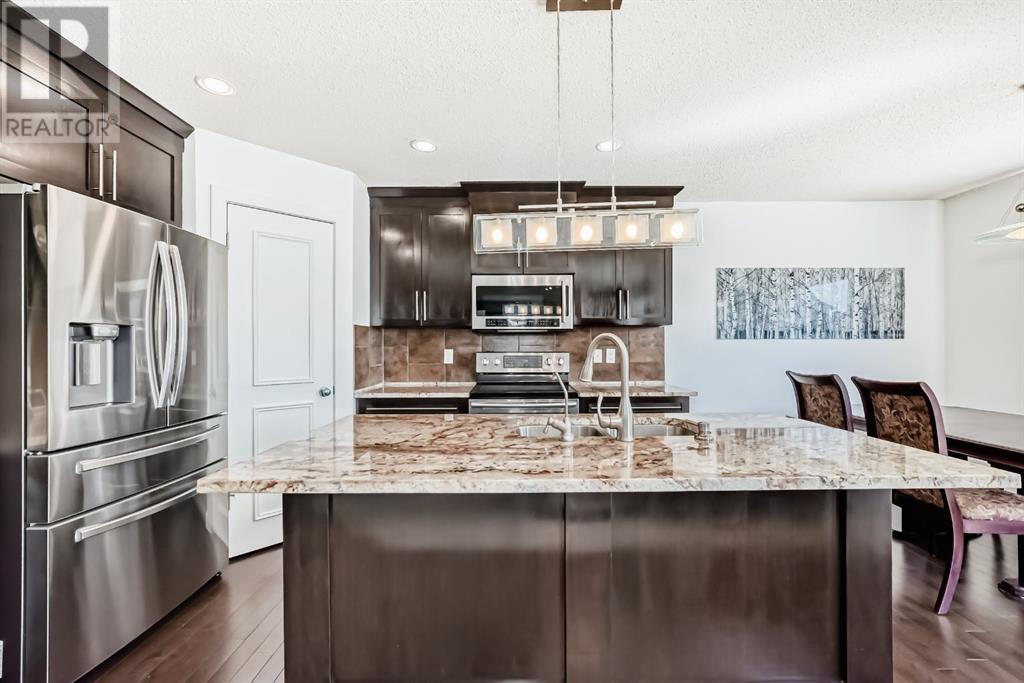
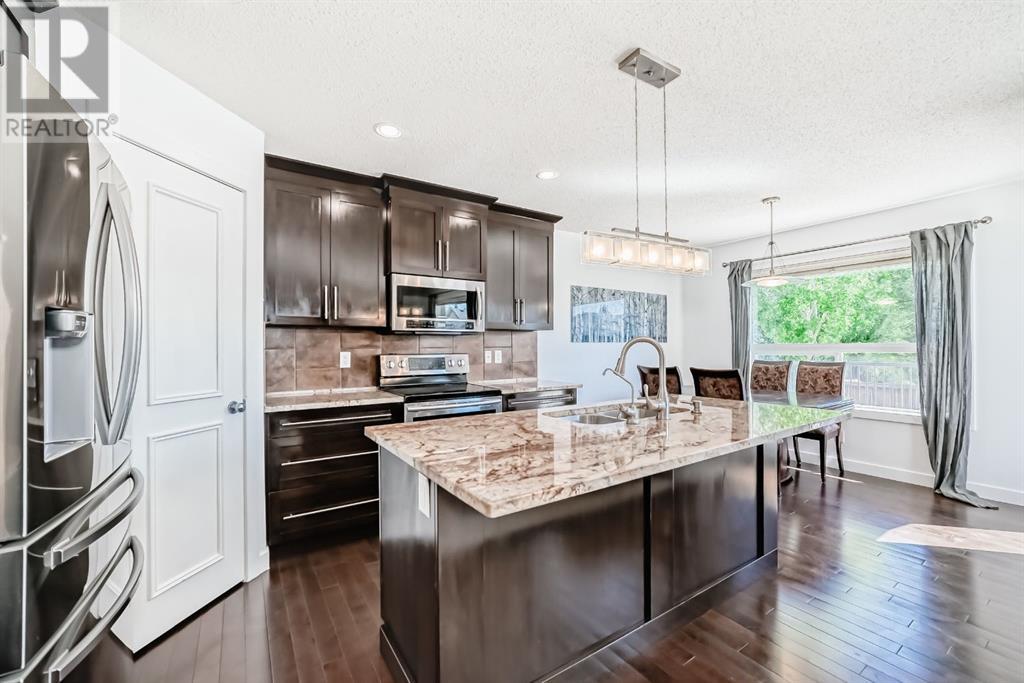
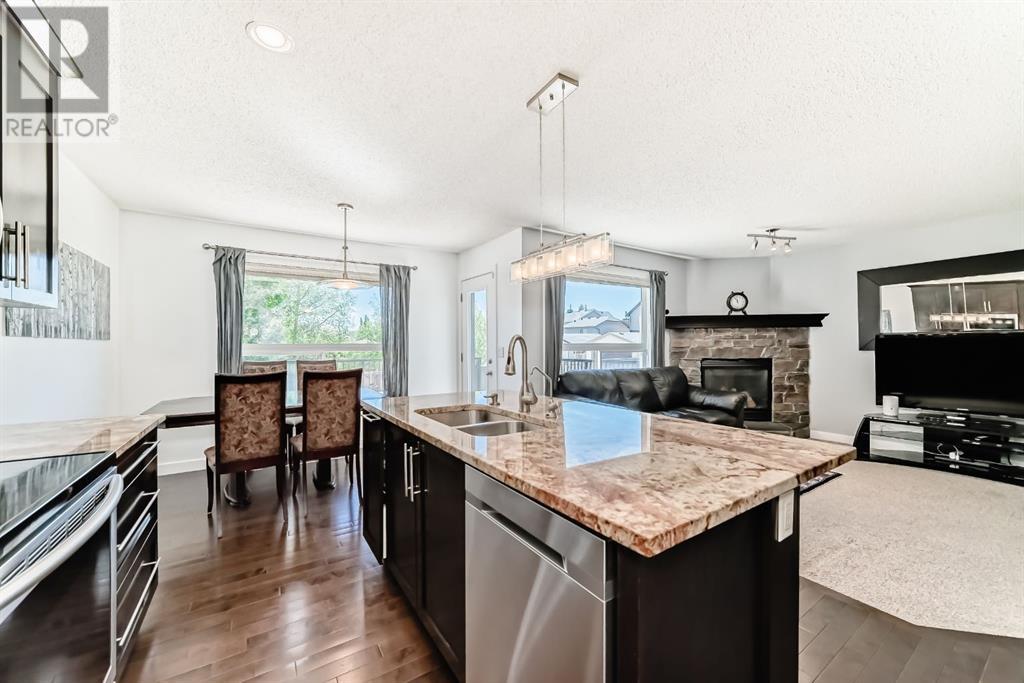
$674,000
656 Cranston Drive SE
Calgary, Alberta, Alberta, T3M0B6
MLS® Number: A2225704
Property description
OPEN HOUSE 1:00pm ~ 4:00pm Saturday on May 31. Perfect family home in the heart of Cranston with nearby schools and shoppings. This beautiful floor plan features maple hardwood floorings on the main floor, full height maple cabinets and upgraded stainless-steel appliances make up the beautiful kitchen alongside your cozy living room with Fireplace. Hugh carpeted Bonus room featuring 10' ceilings, 3 bedrooms and 2 full bathrooms upstairs. The primary bedroom features a large soaker tub and separate shower. You'll love your Summers spent out back on your 372 sq.ft deck, the accompanying large yard and dog run. The Finished Basement is perfect for a home gym, play area or secondary living space with a full bath added in. Tons of upgrades have been done to this already beautiful home such as Air conditioning, Nest Smart Thermostat.. Please arrange your viewing today!
Building information
Type
*****
Appliances
*****
Basement Development
*****
Basement Type
*****
Constructed Date
*****
Construction Material
*****
Construction Style Attachment
*****
Cooling Type
*****
Exterior Finish
*****
Fireplace Present
*****
FireplaceTotal
*****
Flooring Type
*****
Foundation Type
*****
Half Bath Total
*****
Heating Fuel
*****
Heating Type
*****
Size Interior
*****
Stories Total
*****
Total Finished Area
*****
Land information
Amenities
*****
Fence Type
*****
Size Depth
*****
Size Frontage
*****
Size Irregular
*****
Size Total
*****
Rooms
Upper Level
Bonus Room
*****
Bedroom
*****
4pc Bathroom
*****
4pc Bathroom
*****
Other
*****
Primary Bedroom
*****
Bedroom
*****
Main level
Laundry room
*****
2pc Bathroom
*****
Dining room
*****
Kitchen
*****
Living room
*****
Other
*****
Basement
3pc Bathroom
*****
Recreational, Games room
*****
Storage
*****
Courtesy of RE/MAX House of Real Estate
Book a Showing for this property
Please note that filling out this form you'll be registered and your phone number without the +1 part will be used as a password.

