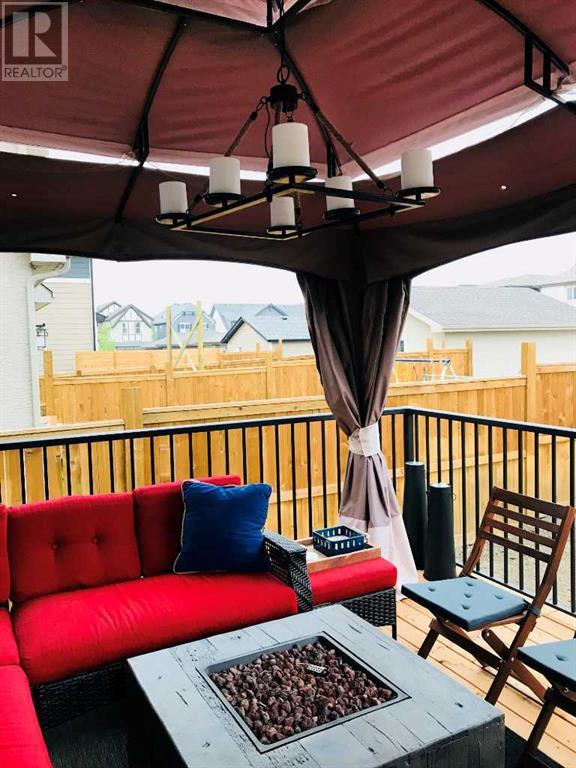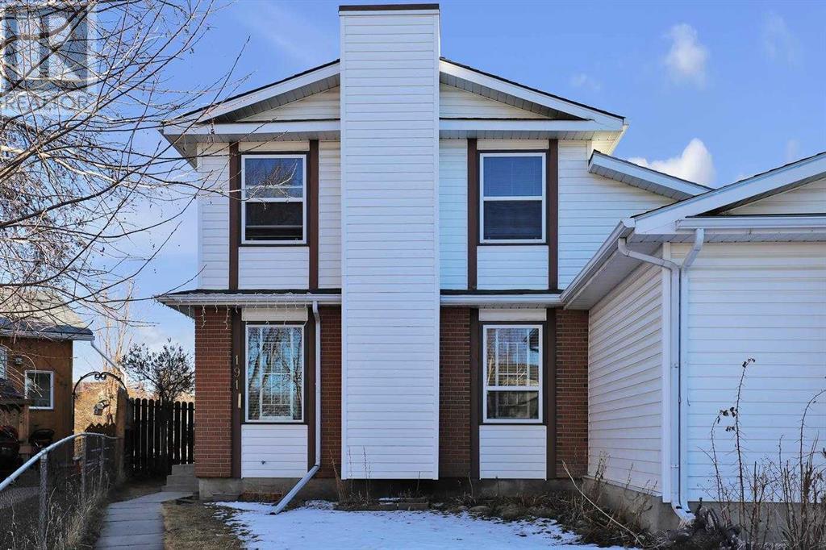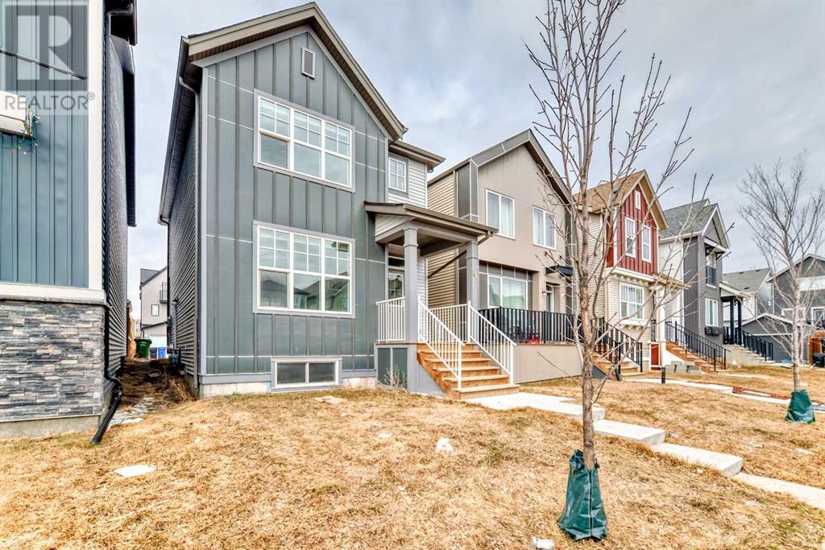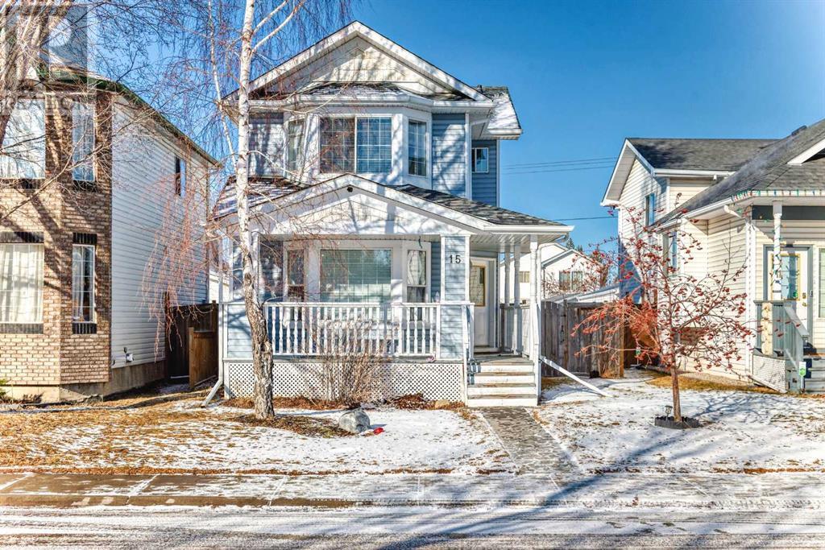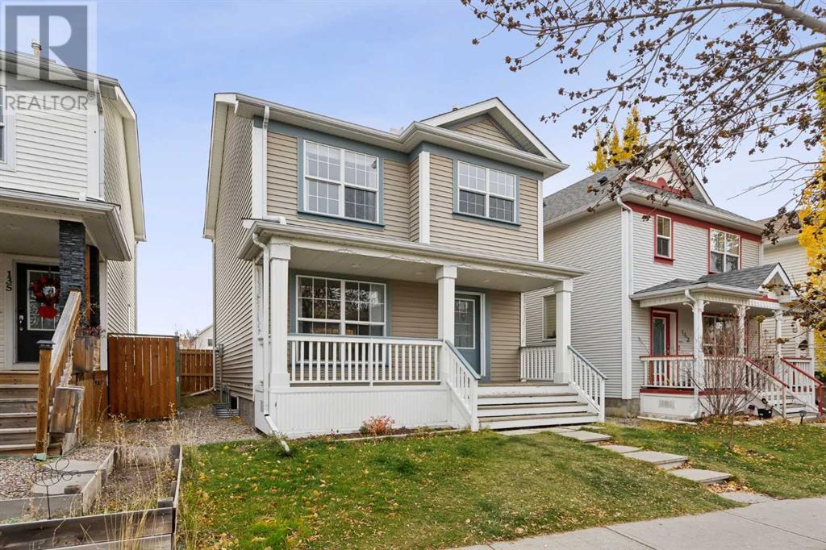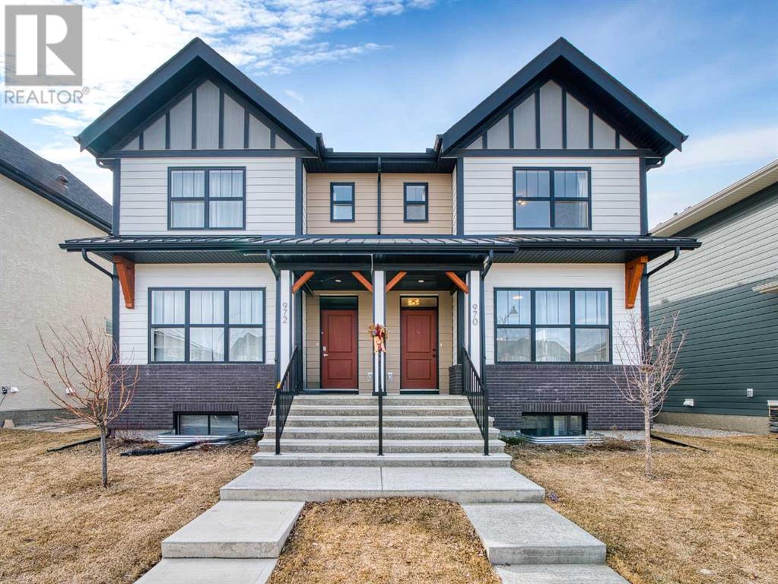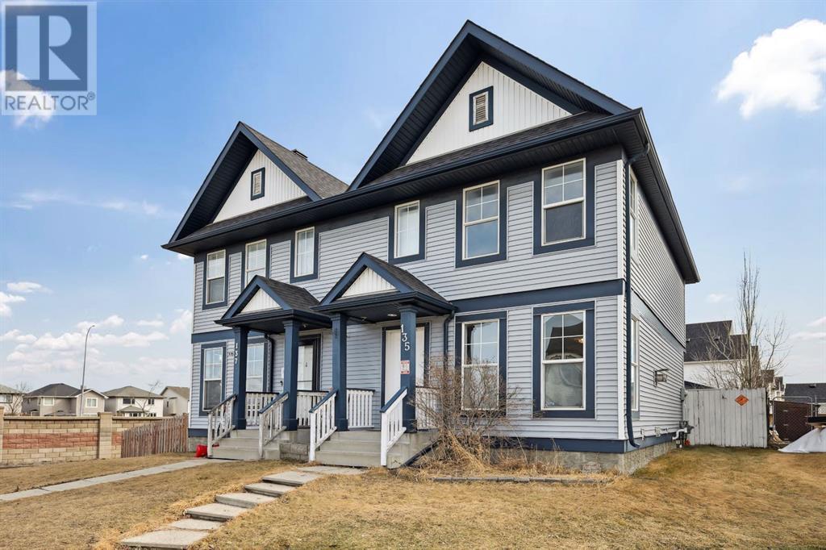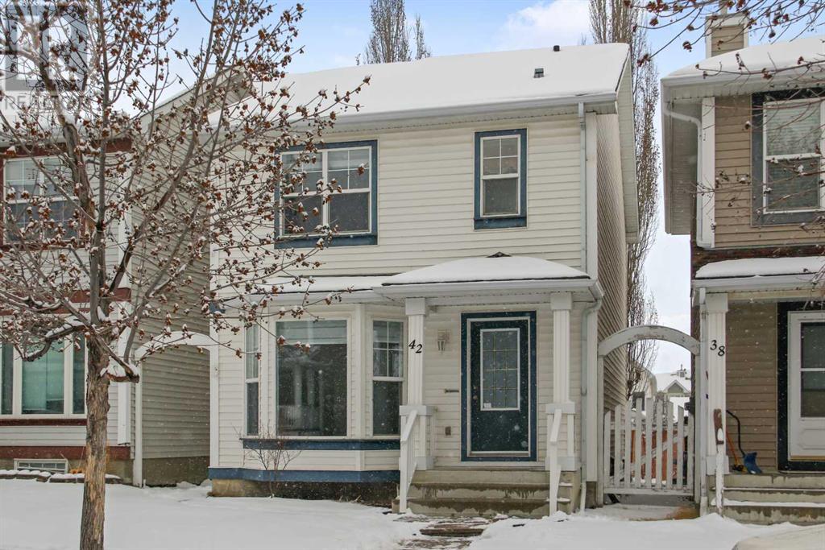Free account required
Unlock the full potential of your property search with a free account! Here's what you'll gain immediate access to:
- Exclusive Access to Every Listing
- Personalized Search Experience
- Favorite Properties at Your Fingertips
- Stay Ahead with Email Alerts
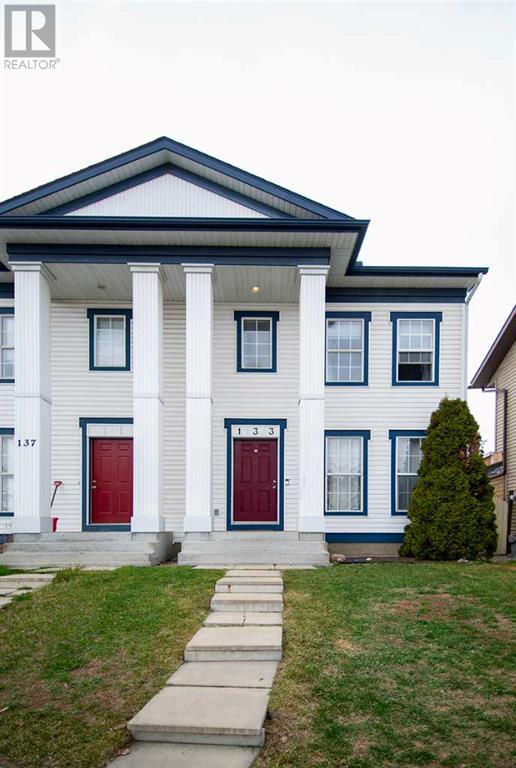

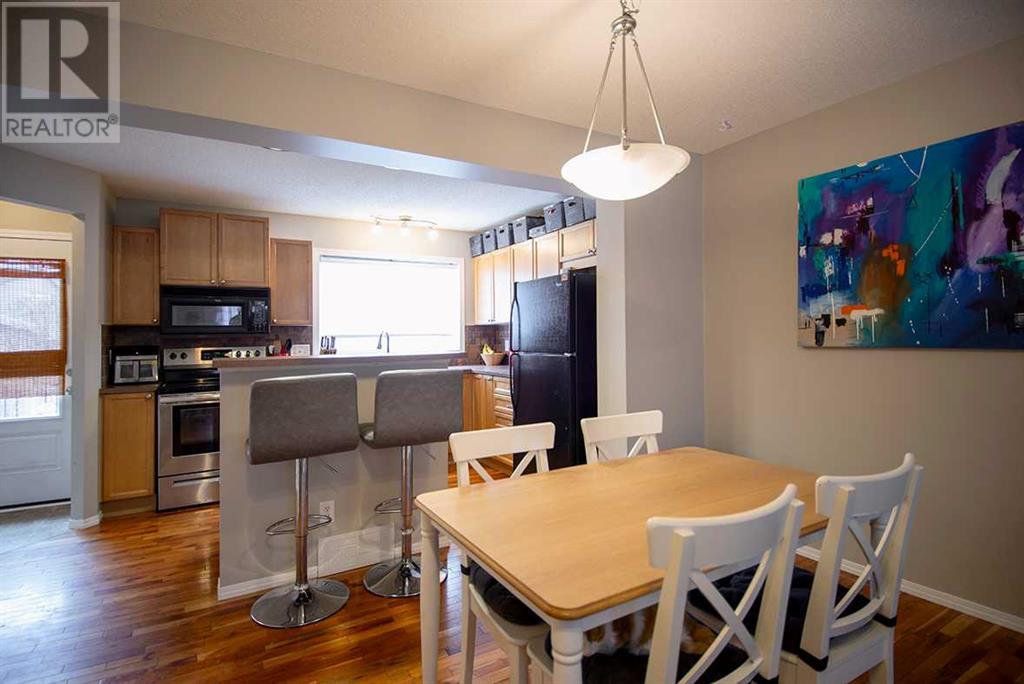

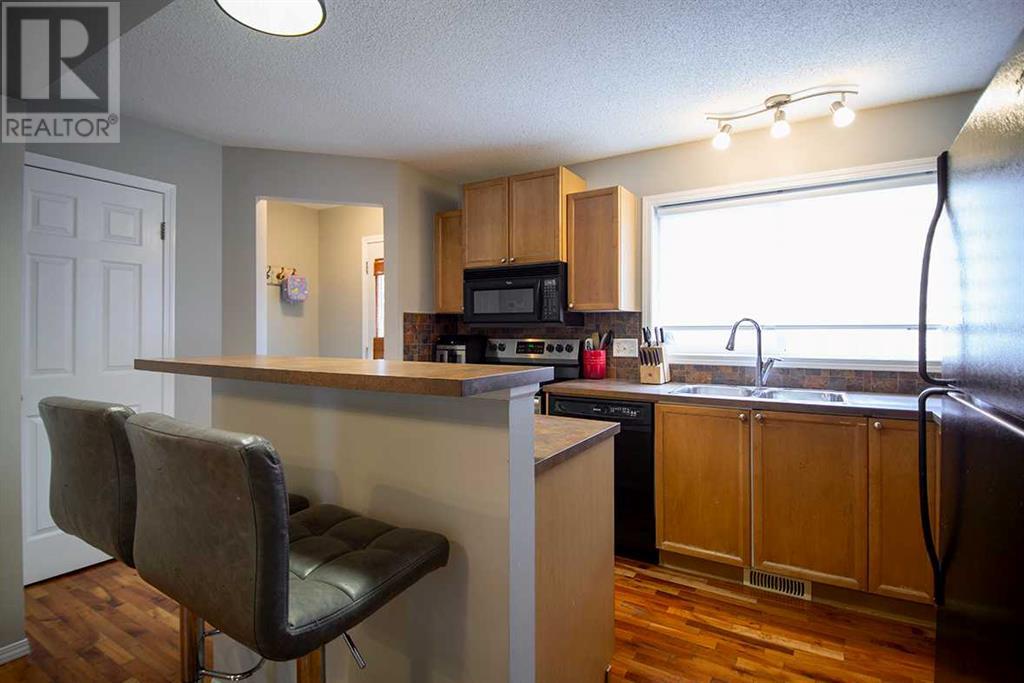
$514,900
133 Elgin Place SE
Calgary, Alberta, Alberta, T2Z4V9
MLS® Number: A2215743
Property description
Welcome to this beautiful fully developed home with 1670 sq ft of developed living space!! Excellent location, tucked away in a quiet cul-de-sac in the sought after community of McKenzie Towne!! The main-floor features hardwood floors and an open concept floor plan where the kitchen and dining room are open to the inviting living room with charming gas fireplace. A convenient powder room near the backdoor with pedestal sink completes this level. The upper-level features two large primary bedrooms, each with its own ensuite and walk-in closet! The basement is fully developed with a separate laundry room, big bright window and a huge media/rec room. The sunny west exposed backyard is fully fenced and landscaped, featuring a sprawling 17.5’ x 11’ deck, shed and parking for 2 vehicles. This home is well maintained with lots of newer designer paint, light fixtures, newer roof (2021), deck surface recently sanded & stained with new railing and stairs (2023). The community feels like a small European town and offers several schools, parks, transit and central community hub with restaurants, boutique shops and town hall! This particular property is very well-cared for and shows 10/10!!
Building information
Type
*****
Amenities
*****
Appliances
*****
Basement Development
*****
Basement Type
*****
Constructed Date
*****
Construction Style Attachment
*****
Cooling Type
*****
Exterior Finish
*****
Fireplace Present
*****
FireplaceTotal
*****
Flooring Type
*****
Foundation Type
*****
Half Bath Total
*****
Heating Fuel
*****
Heating Type
*****
Size Interior
*****
Stories Total
*****
Total Finished Area
*****
Land information
Amenities
*****
Fence Type
*****
Size Depth
*****
Size Frontage
*****
Size Irregular
*****
Size Total
*****
Rooms
Upper Level
4pc Bathroom
*****
4pc Bathroom
*****
Primary Bedroom
*****
Primary Bedroom
*****
Main level
2pc Bathroom
*****
Dining room
*****
Living room
*****
Kitchen
*****
Basement
Laundry room
*****
Other
*****
Recreational, Games room
*****
Upper Level
4pc Bathroom
*****
4pc Bathroom
*****
Primary Bedroom
*****
Primary Bedroom
*****
Main level
2pc Bathroom
*****
Dining room
*****
Living room
*****
Kitchen
*****
Basement
Laundry room
*****
Other
*****
Recreational, Games room
*****
Upper Level
4pc Bathroom
*****
4pc Bathroom
*****
Primary Bedroom
*****
Primary Bedroom
*****
Main level
2pc Bathroom
*****
Dining room
*****
Living room
*****
Kitchen
*****
Basement
Laundry room
*****
Other
*****
Recreational, Games room
*****
Upper Level
4pc Bathroom
*****
4pc Bathroom
*****
Primary Bedroom
*****
Primary Bedroom
*****
Main level
2pc Bathroom
*****
Dining room
*****
Living room
*****
Kitchen
*****
Basement
Laundry room
*****
Other
*****
Recreational, Games room
*****
Courtesy of RE/MAX Real Estate (Central)
Book a Showing for this property
Please note that filling out this form you'll be registered and your phone number without the +1 part will be used as a password.
