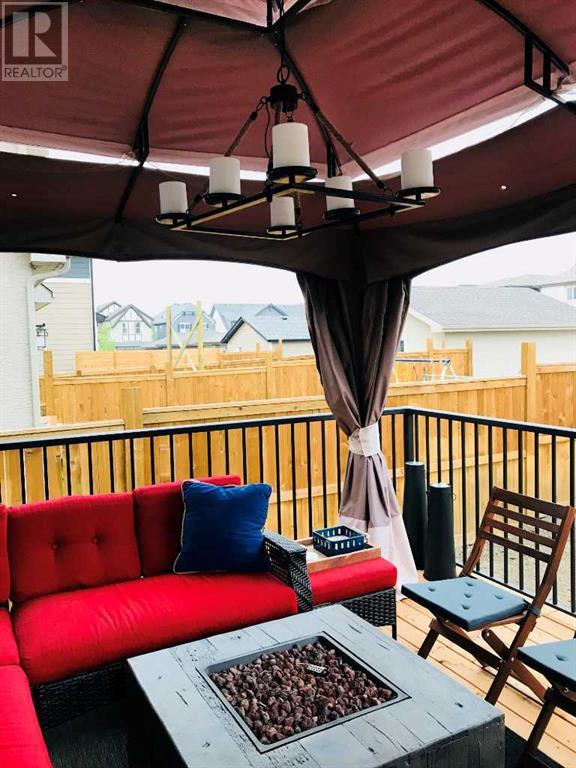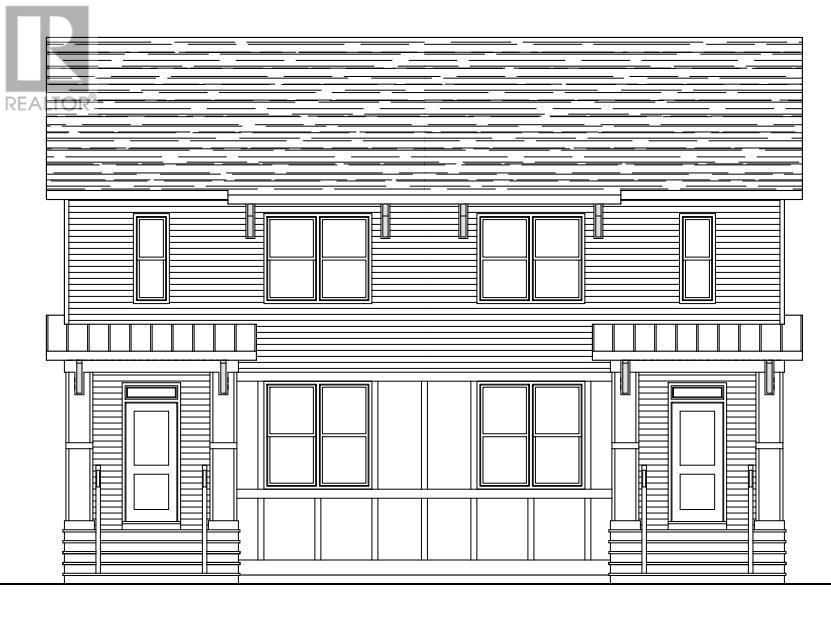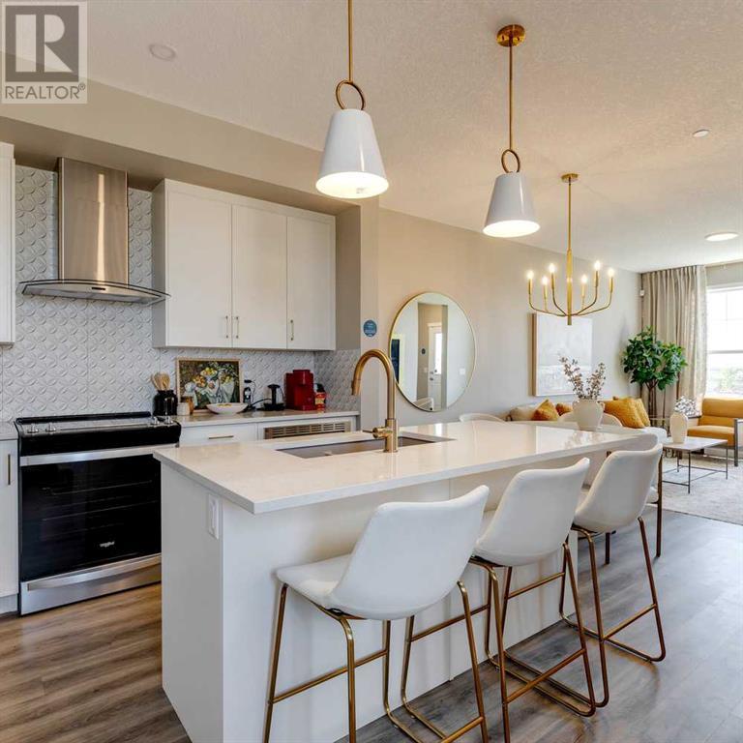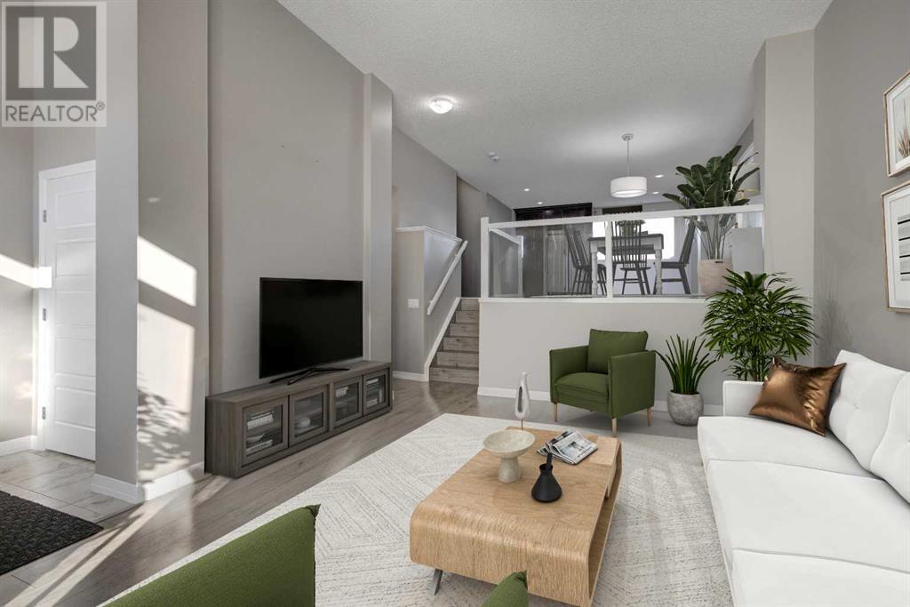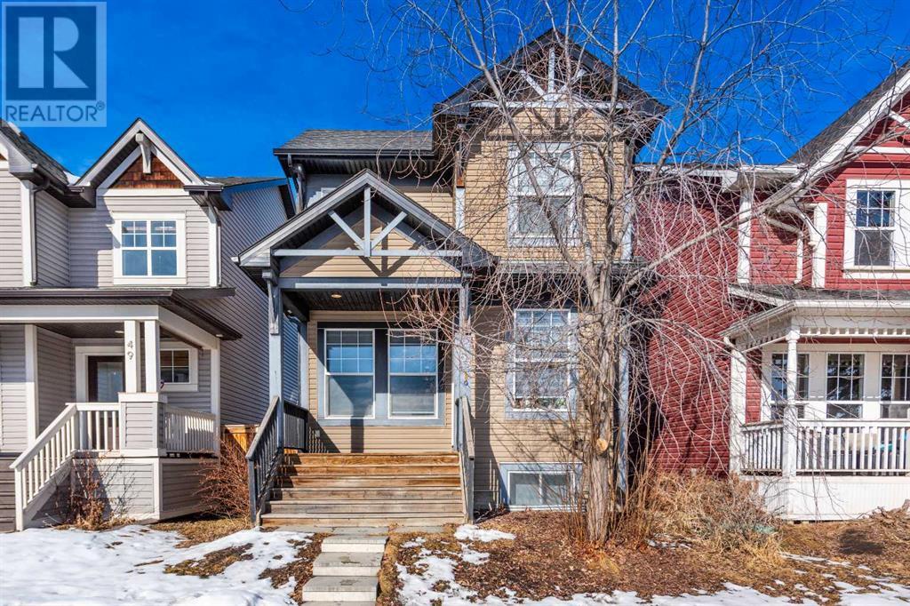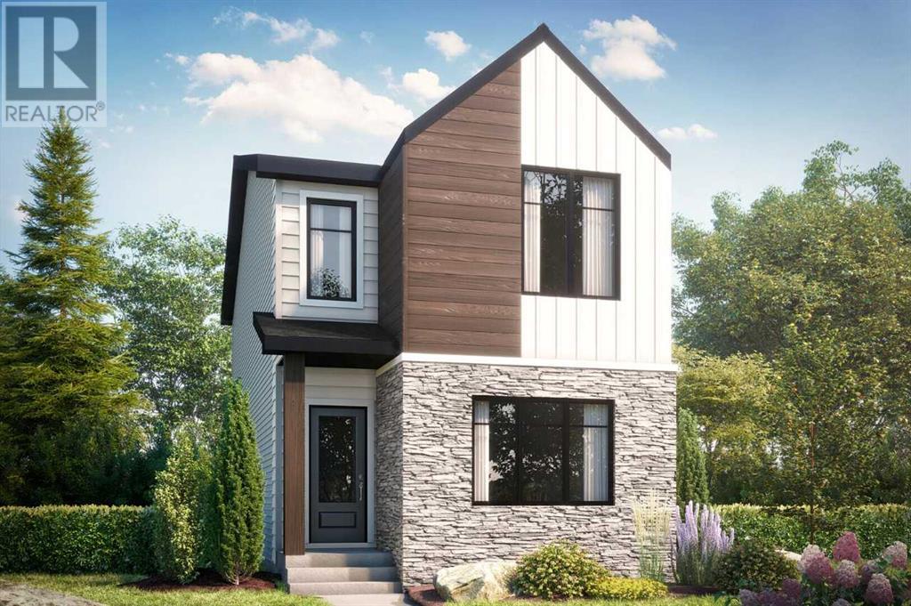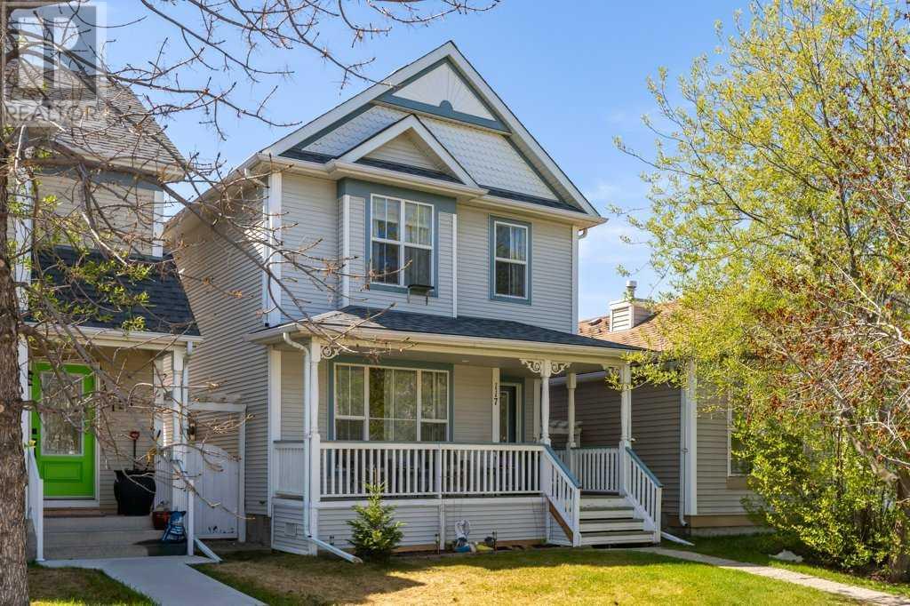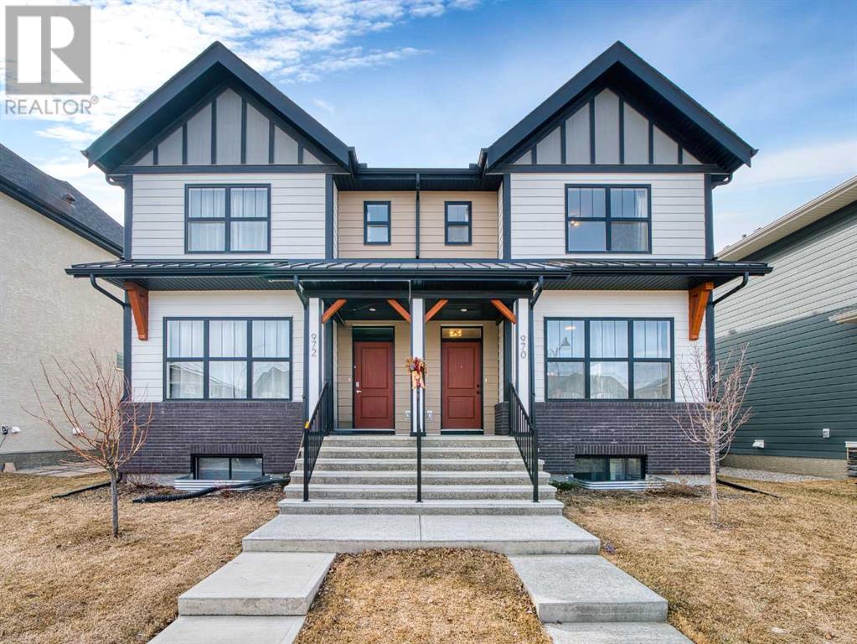Free account required
Unlock the full potential of your property search with a free account! Here's what you'll gain immediate access to:
- Exclusive Access to Every Listing
- Personalized Search Experience
- Favorite Properties at Your Fingertips
- Stay Ahead with Email Alerts
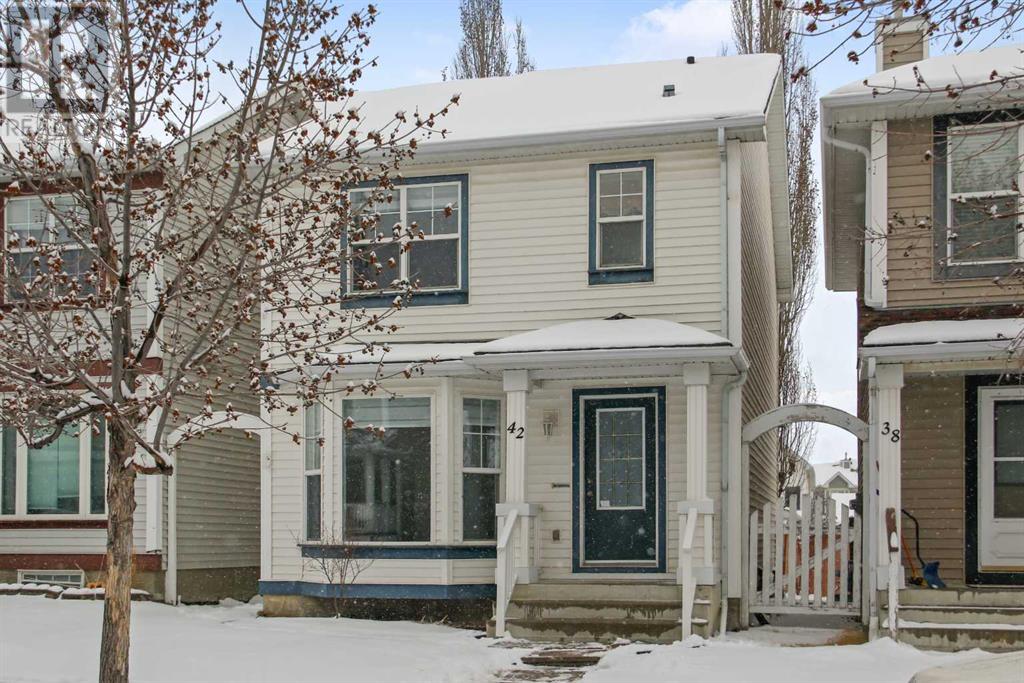
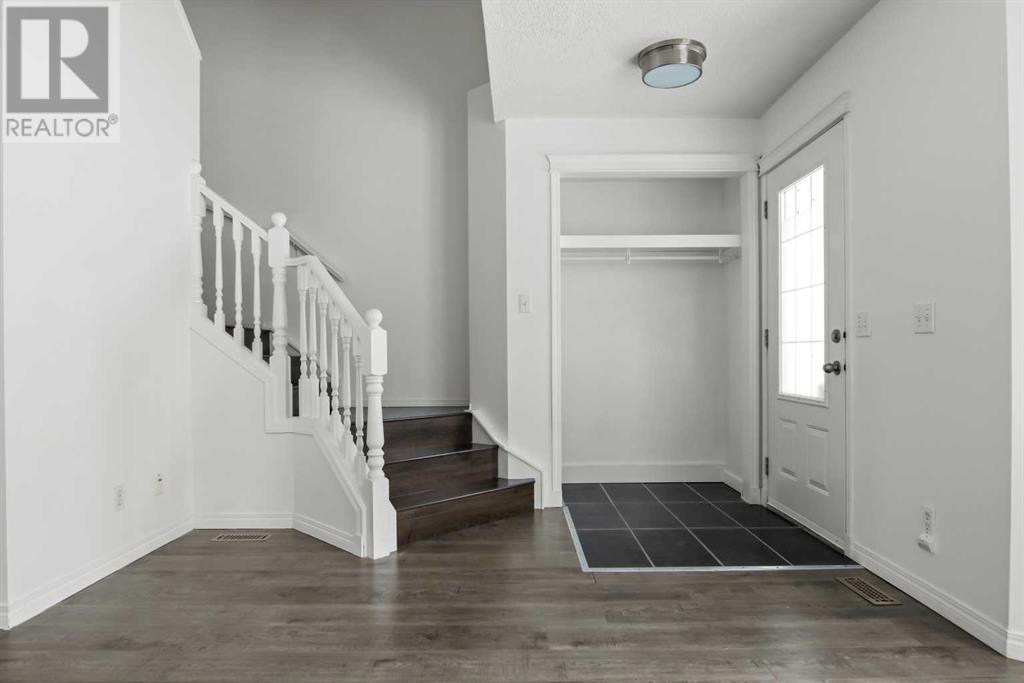
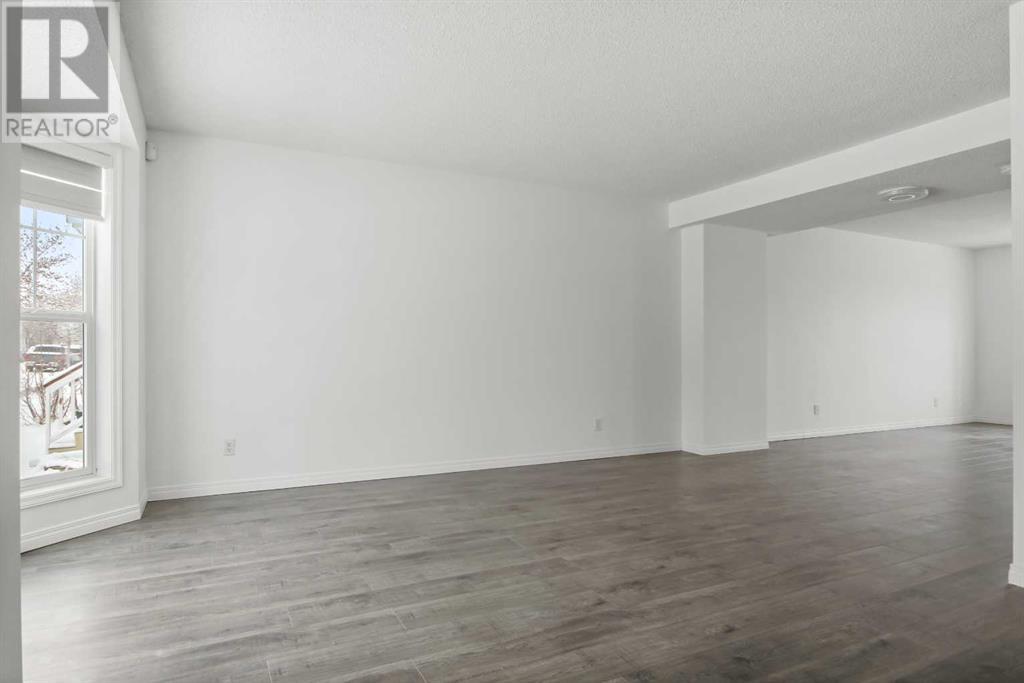
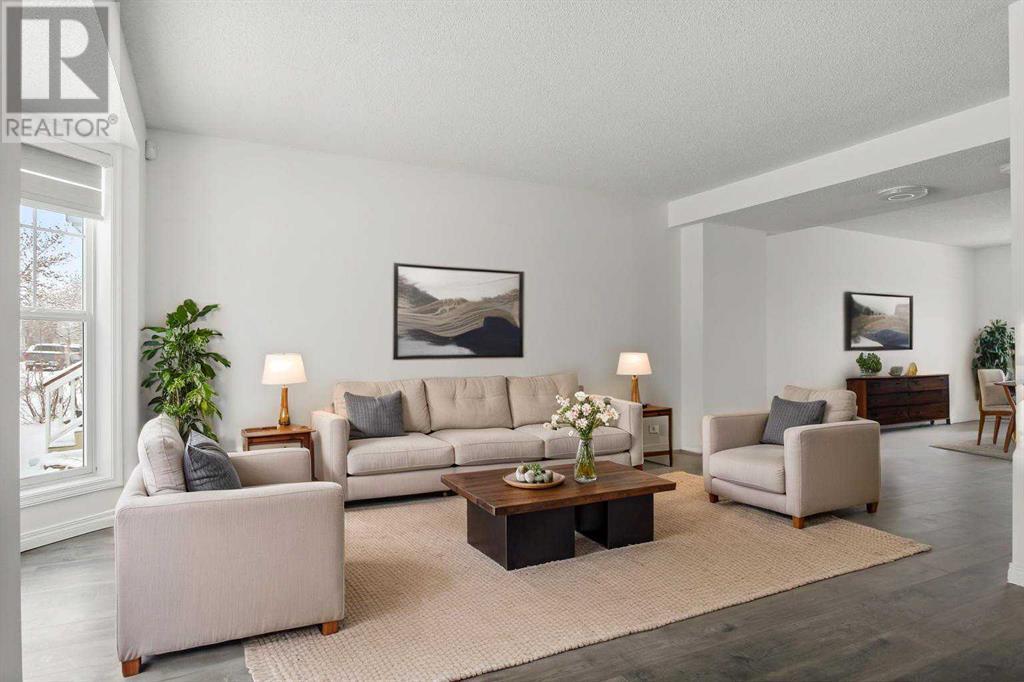
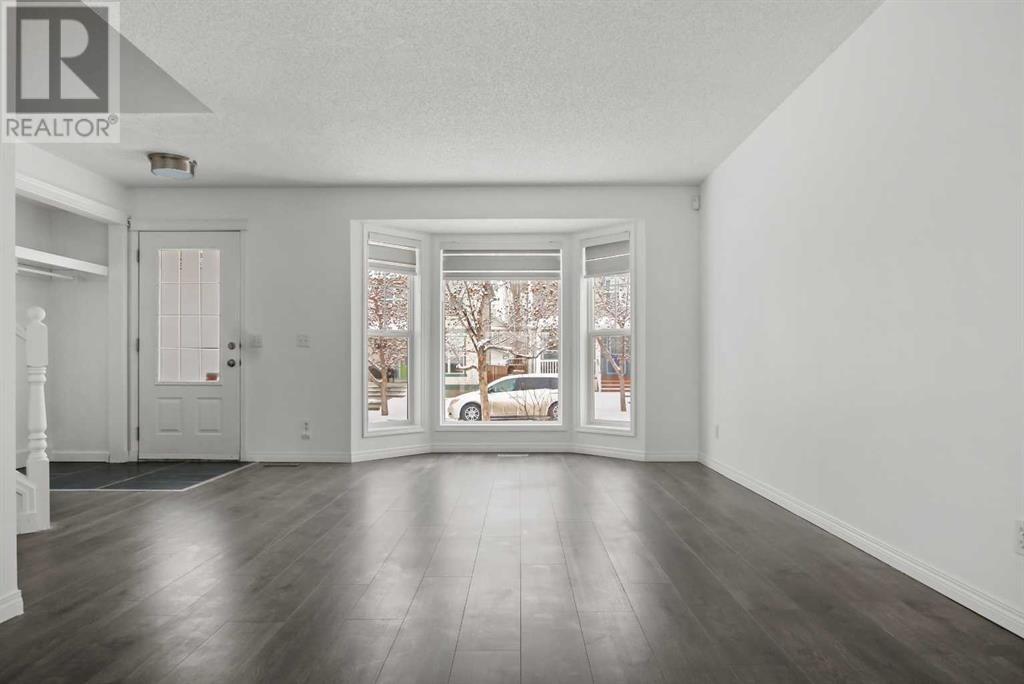
$580,000
42 Prestwick Way SE
Calgary, Alberta, Alberta, T2Z3L9
MLS® Number: A2207513
Property description
Welcome to 42 Prestwick Way SE, a charming 3-bedroom, 2.5-bathroom home in the heart of McKenzie Towne! This inviting home boasts a bright, open-concept main floor with a spacious living room, a kitchen featuring modern appliances, and a dining area perfect for family meals or entertaining. Upstairs, you'll find a generous master suite with a walk-in closet and ensuite bathroom, plus two more bedrooms and a full bath. The fully finished basement offers an additional bedroom and a 3-piece bathroom, providing extra space for guests or a home office.Step outside to the beautifully landscaped backyard, a private oasis complete with a deck perfect for summer BBQs and outdoor relaxation.Ideally located, this home is just a short walk to McKenzie Towne Hall, where you'll enjoy community programs and events. High Street, only 6 minutes away, offers a variety of shopping, dining, and entertainment options. South Trail Crossing, with major retailers like Walmart and Canadian Tire, is just a 3-minute drive. Plus, with easy access to public transit, including a nearby "park and ride" facility, commuting to downtown is a breeze.Roof was replaced in October 2022.42 Prestwick Way SE offers the perfect blend of comfort, style, and convenience—your ideal place to call home!
Building information
Type
*****
Amenities
*****
Appliances
*****
Basement Development
*****
Basement Type
*****
Constructed Date
*****
Construction Material
*****
Construction Style Attachment
*****
Cooling Type
*****
Exterior Finish
*****
Flooring Type
*****
Foundation Type
*****
Half Bath Total
*****
Heating Fuel
*****
Heating Type
*****
Size Interior
*****
Stories Total
*****
Total Finished Area
*****
Land information
Amenities
*****
Fence Type
*****
Landscape Features
*****
Size Frontage
*****
Size Irregular
*****
Size Total
*****
Rooms
Main level
Kitchen
*****
Dining room
*****
1pc Bathroom
*****
Living room
*****
Basement
Furnace
*****
Laundry room
*****
Den
*****
3pc Bathroom
*****
Recreational, Games room
*****
Second level
Bedroom
*****
Bedroom
*****
4pc Bathroom
*****
3pc Bathroom
*****
Primary Bedroom
*****
Main level
Kitchen
*****
Dining room
*****
1pc Bathroom
*****
Living room
*****
Basement
Furnace
*****
Laundry room
*****
Den
*****
3pc Bathroom
*****
Recreational, Games room
*****
Second level
Bedroom
*****
Bedroom
*****
4pc Bathroom
*****
3pc Bathroom
*****
Primary Bedroom
*****
Main level
Kitchen
*****
Dining room
*****
1pc Bathroom
*****
Living room
*****
Basement
Furnace
*****
Laundry room
*****
Den
*****
3pc Bathroom
*****
Recreational, Games room
*****
Second level
Bedroom
*****
Bedroom
*****
4pc Bathroom
*****
3pc Bathroom
*****
Primary Bedroom
*****
Main level
Kitchen
*****
Dining room
*****
1pc Bathroom
*****
Living room
*****
Basement
Furnace
*****
Laundry room
*****
Den
*****
3pc Bathroom
*****
Courtesy of URBAN-REALTY.ca
Book a Showing for this property
Please note that filling out this form you'll be registered and your phone number without the +1 part will be used as a password.
