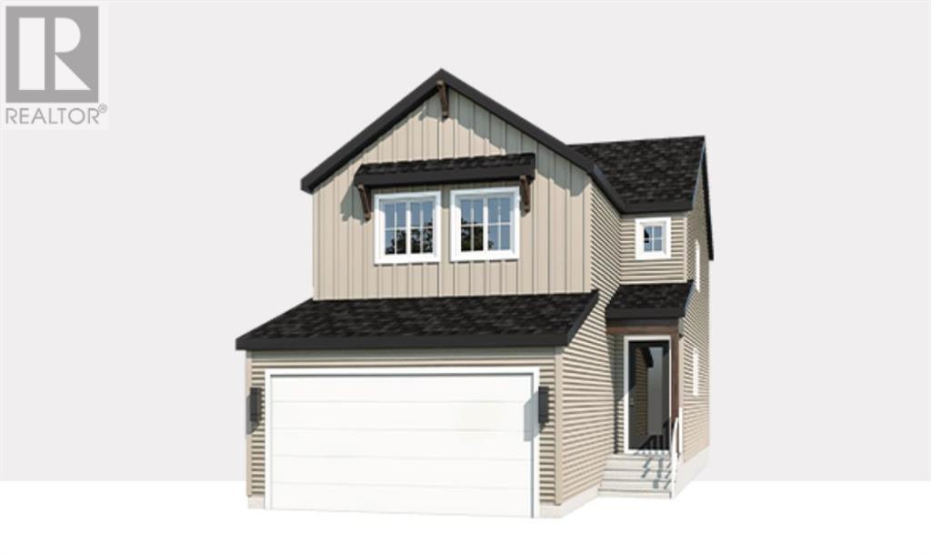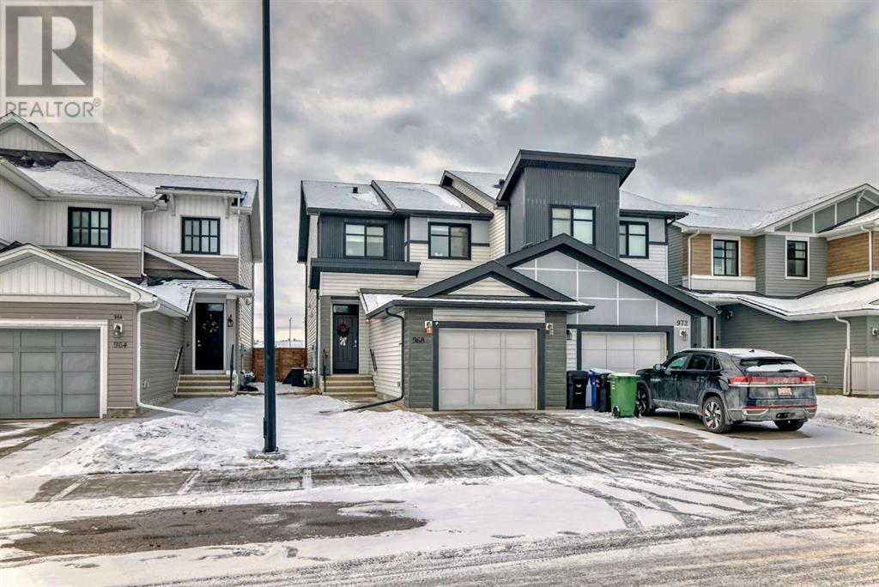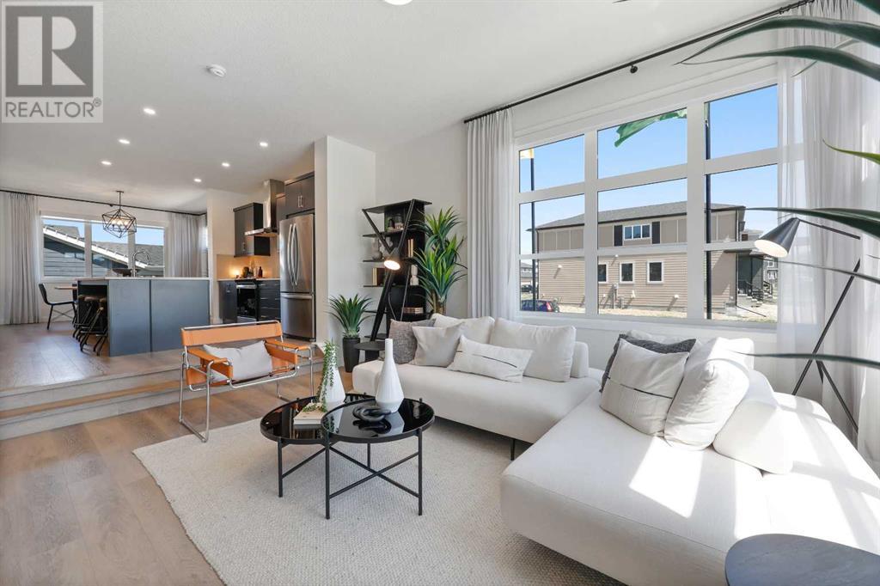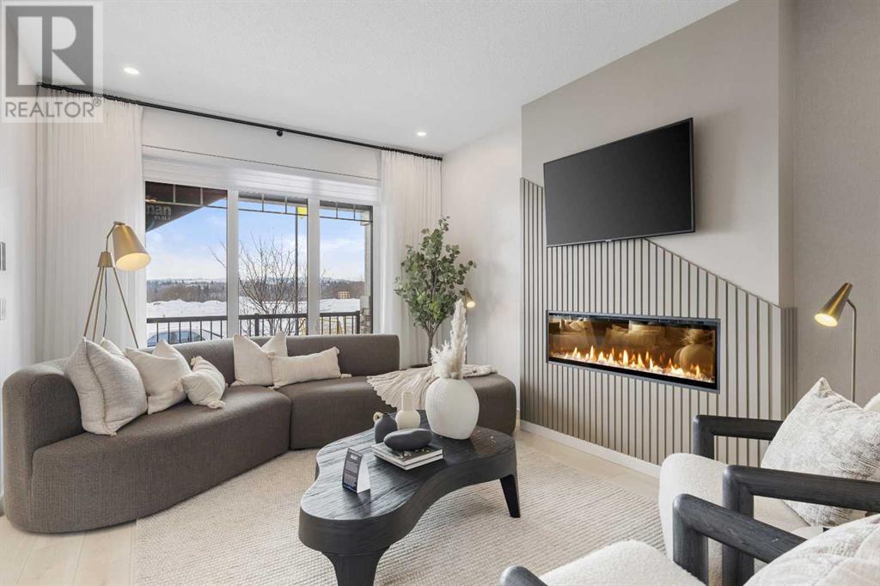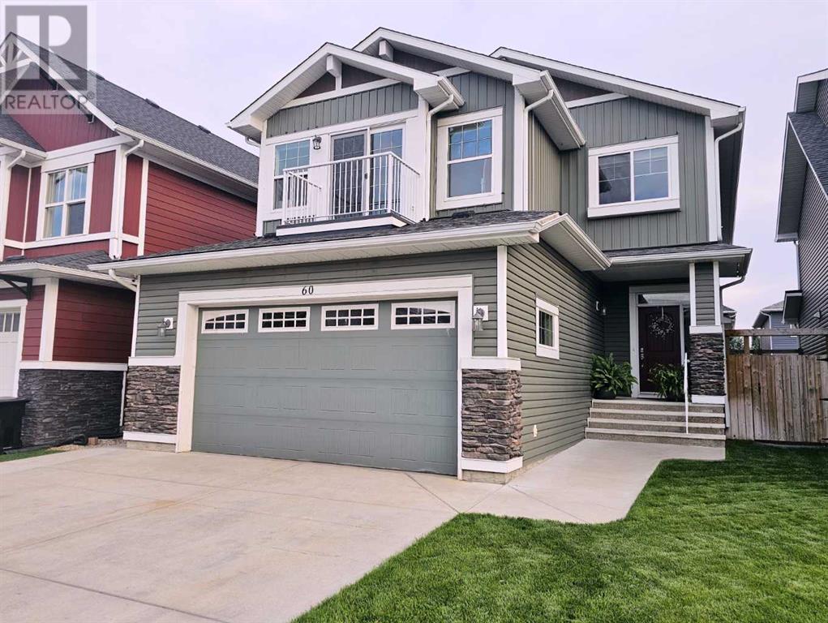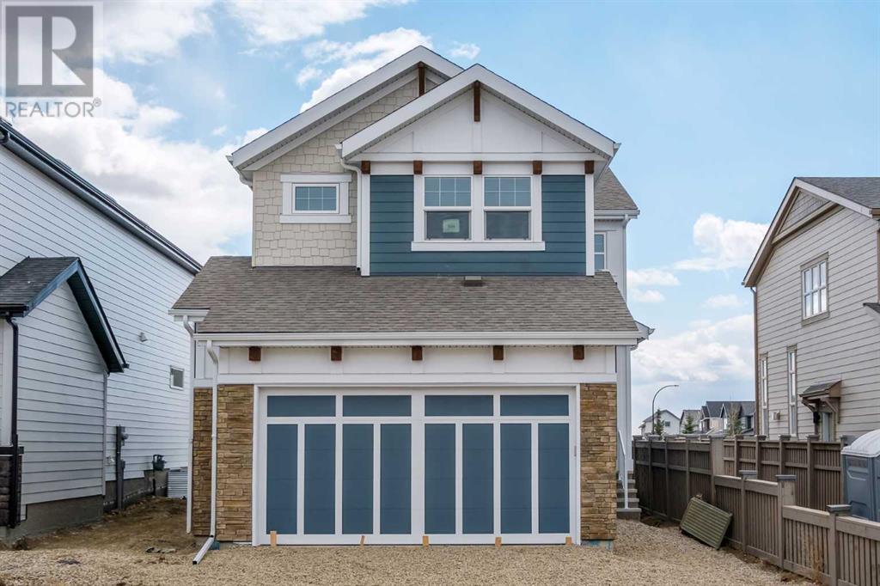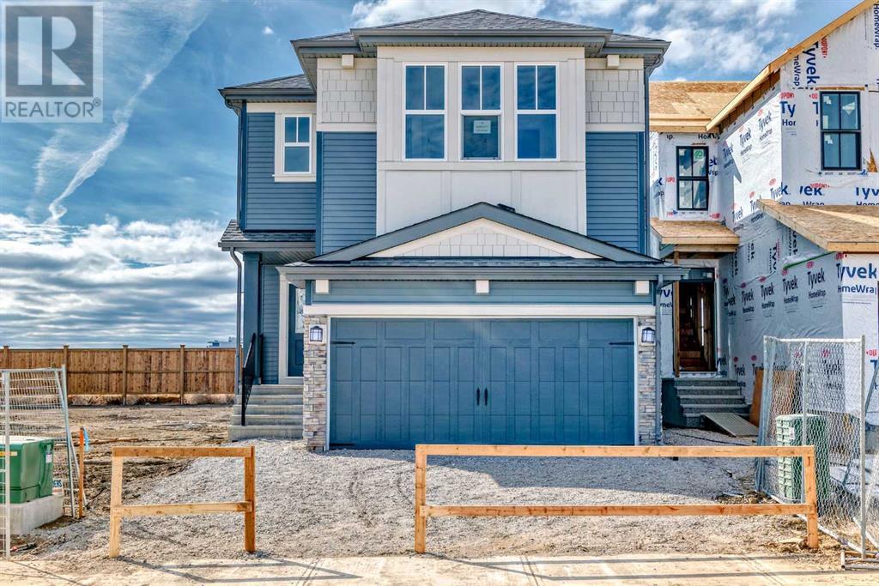Free account required
Unlock the full potential of your property search with a free account! Here's what you'll gain immediate access to:
- Exclusive Access to Every Listing
- Personalized Search Experience
- Favorite Properties at Your Fingertips
- Stay Ahead with Email Alerts
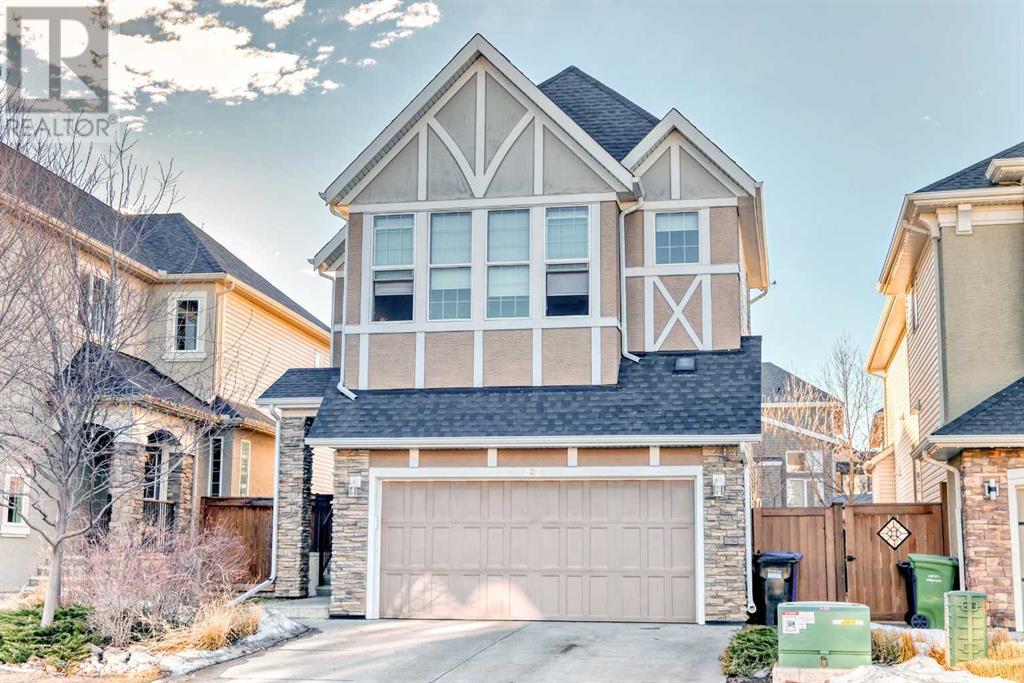
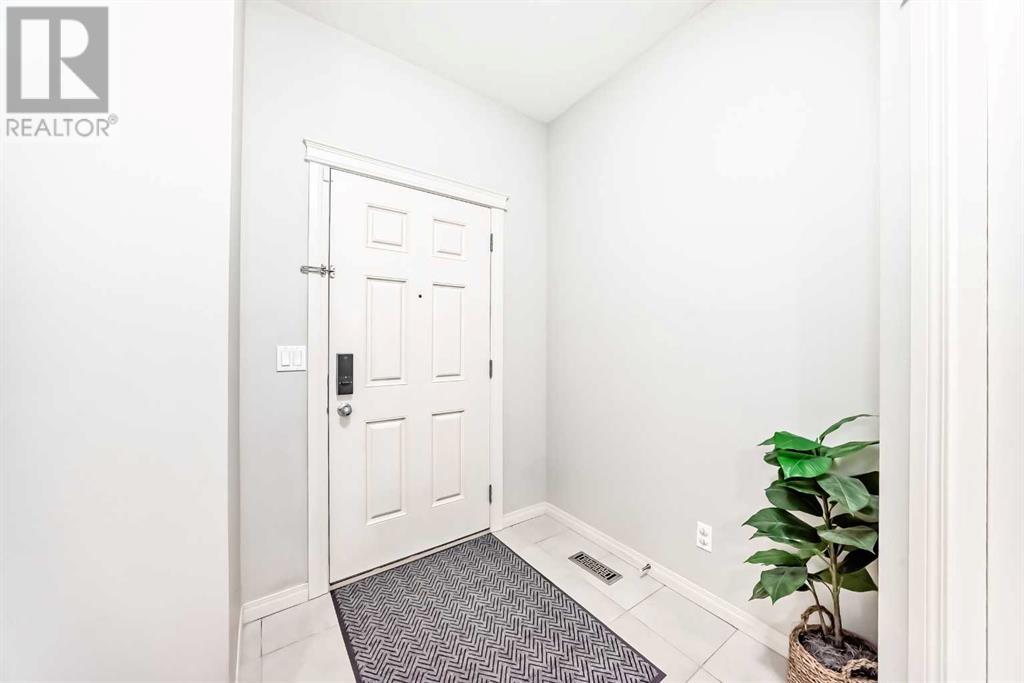

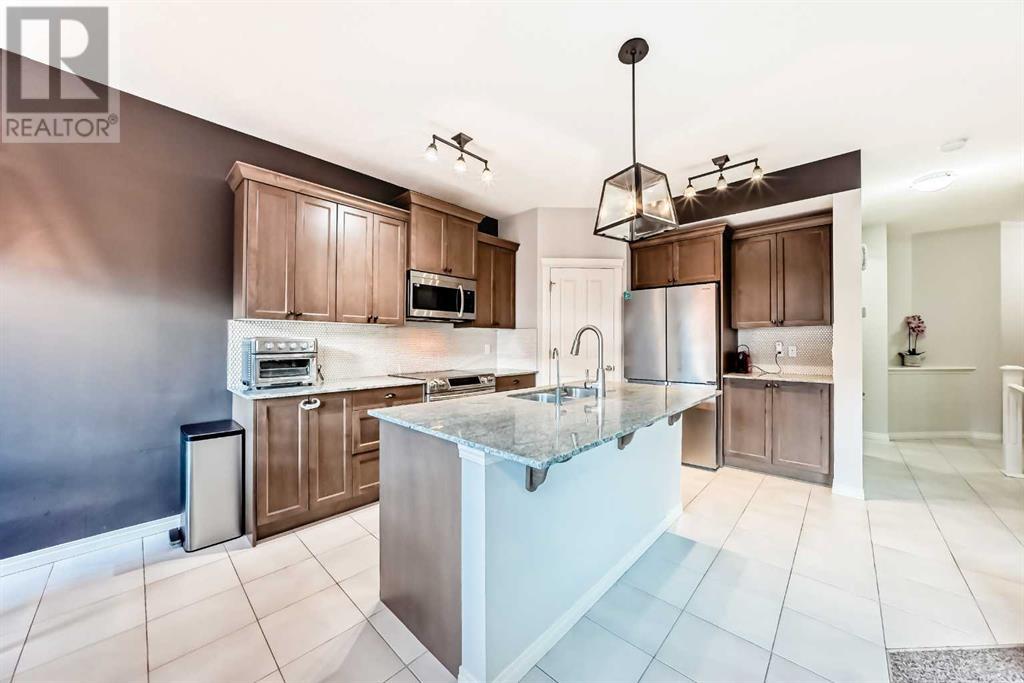

$749,900
222 Cranston Gate SE
Calgary, Alberta, Alberta, T3M1L9
MLS® Number: A2200004
Property description
Beautiful Former Show Home with Upgraded Interiors and Essential Features in the Sought-After Cranston Community. This stunning two-storey home welcomes you from the moment you step into the bright, white toned foyer. The main floor offers high ceilings, an open-concept layout, and a kitchen equipped with granite countertops and newer stainless-steel appliances, including an updated dishwasher (2023) / microwave hood, and refrigerator (2024) / washer and dryer (2021). The kitchen also features a convenient water purifier attached to the separate faucet. A walkthrough pantry connecting the kitchen to the mudroom/garage adds extra organization and ease. The living room with a corner gas fireplace exudes a sense of openness, with its high ceilings and large windows. A two-tiered deck and a sunny west-facing backyard create the perfect space for family gatherings or moments of relaxation. The upper level includes a spacious master bedroom, two additional bedrooms, a family room, and a laundry room—all with cozy carpeting throughout (tiles in laundry room). The master suite boasts a walk-in closet and a luxurious 5-piece ensuite with granite countertops, double vanities, a makeup counter, a soaker tub, and a separate shower behind barn door. The two additional bedrooms are generously sized, perfect for children. The 4-piece bathroom also features granite countertops. The large family room on this level is ideal for family time, and the convenient upper-level laundry room eliminates the need to go up and down the stairs. The fully developed basement adds even more living space, featuring another family room, a bedroom, and a 3-piece bathroom—perfect for hosting guests. Additional features include air conditioning, underground sprinklers and an attached double garage. Conveniently located near schools, playgrounds, major transportation routes, and commercial areas. This well-maintained property is ready to become your next home, offering exceptional features and comfort. S chedule your showing today!
Building information
Type
*****
Amenities
*****
Appliances
*****
Basement Development
*****
Basement Type
*****
Constructed Date
*****
Construction Material
*****
Construction Style Attachment
*****
Cooling Type
*****
Exterior Finish
*****
Fireplace Present
*****
FireplaceTotal
*****
Flooring Type
*****
Foundation Type
*****
Half Bath Total
*****
Heating Fuel
*****
Heating Type
*****
Size Interior
*****
Stories Total
*****
Total Finished Area
*****
Land information
Amenities
*****
Fence Type
*****
Landscape Features
*****
Size Depth
*****
Size Frontage
*****
Size Irregular
*****
Size Total
*****
Rooms
Upper Level
Other
*****
5pc Bathroom
*****
Primary Bedroom
*****
Bedroom
*****
Bedroom
*****
4pc Bathroom
*****
Laundry room
*****
Family room
*****
Main level
Other
*****
Pantry
*****
Other
*****
2pc Bathroom
*****
Kitchen
*****
Dining room
*****
Living room
*****
Basement
Bedroom
*****
Furnace
*****
Recreational, Games room
*****
Storage
*****
3pc Bathroom
*****
Upper Level
Other
*****
5pc Bathroom
*****
Primary Bedroom
*****
Bedroom
*****
Bedroom
*****
4pc Bathroom
*****
Laundry room
*****
Family room
*****
Main level
Other
*****
Pantry
*****
Other
*****
2pc Bathroom
*****
Kitchen
*****
Dining room
*****
Living room
*****
Basement
Bedroom
*****
Furnace
*****
Recreational, Games room
*****
Storage
*****
3pc Bathroom
*****
Courtesy of MaxWell Canyon Creek
Book a Showing for this property
Please note that filling out this form you'll be registered and your phone number without the +1 part will be used as a password.

