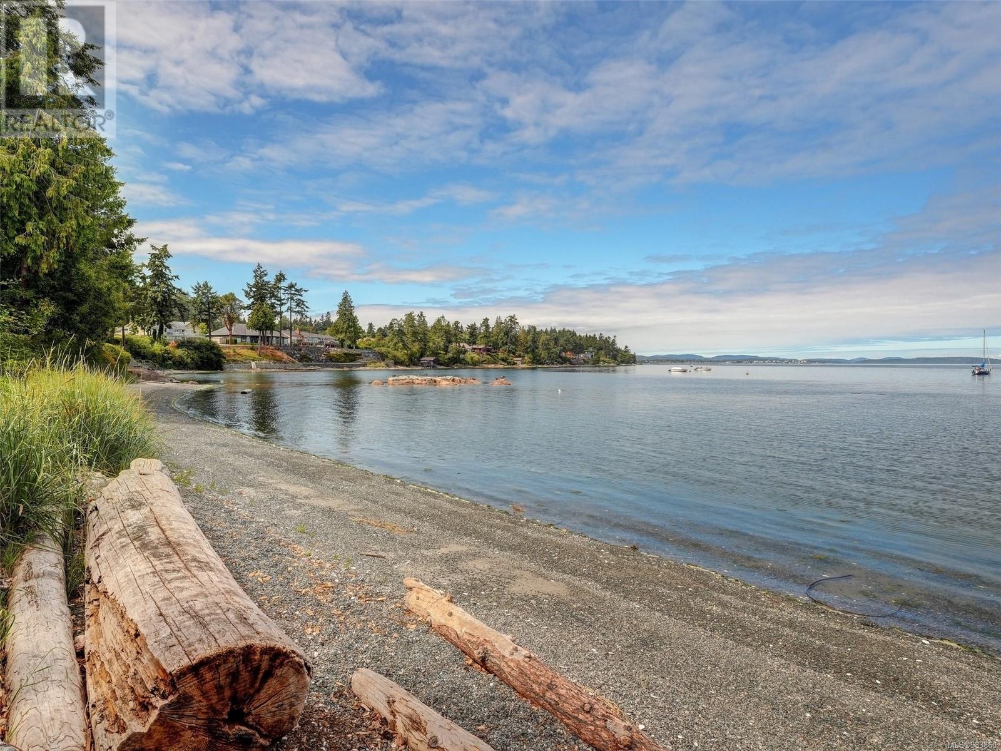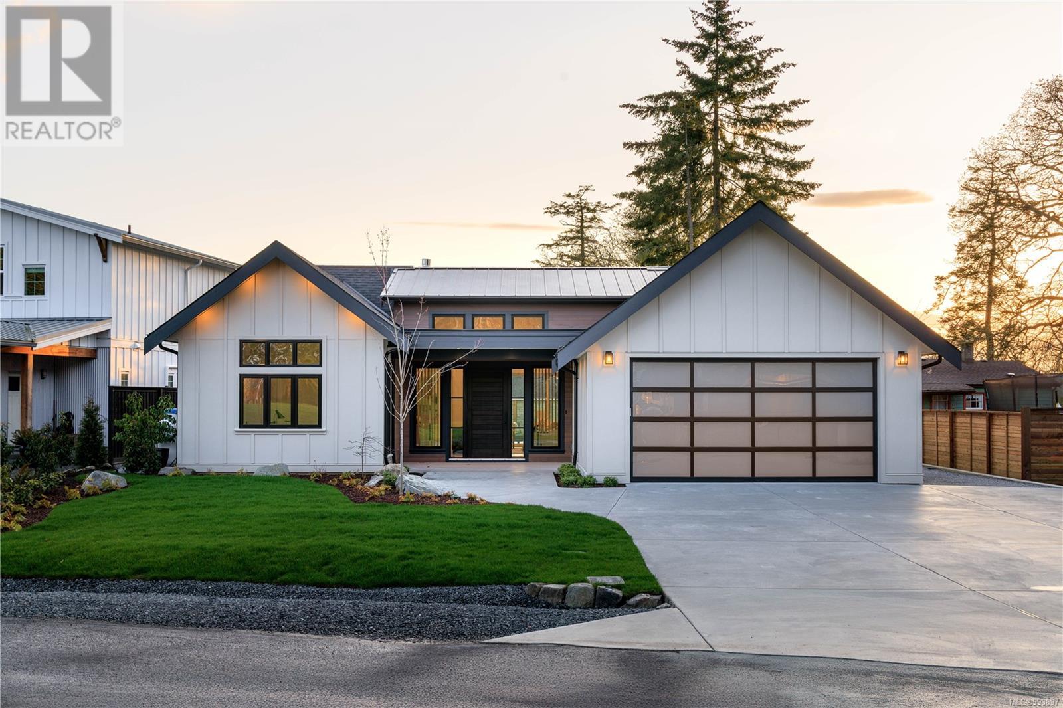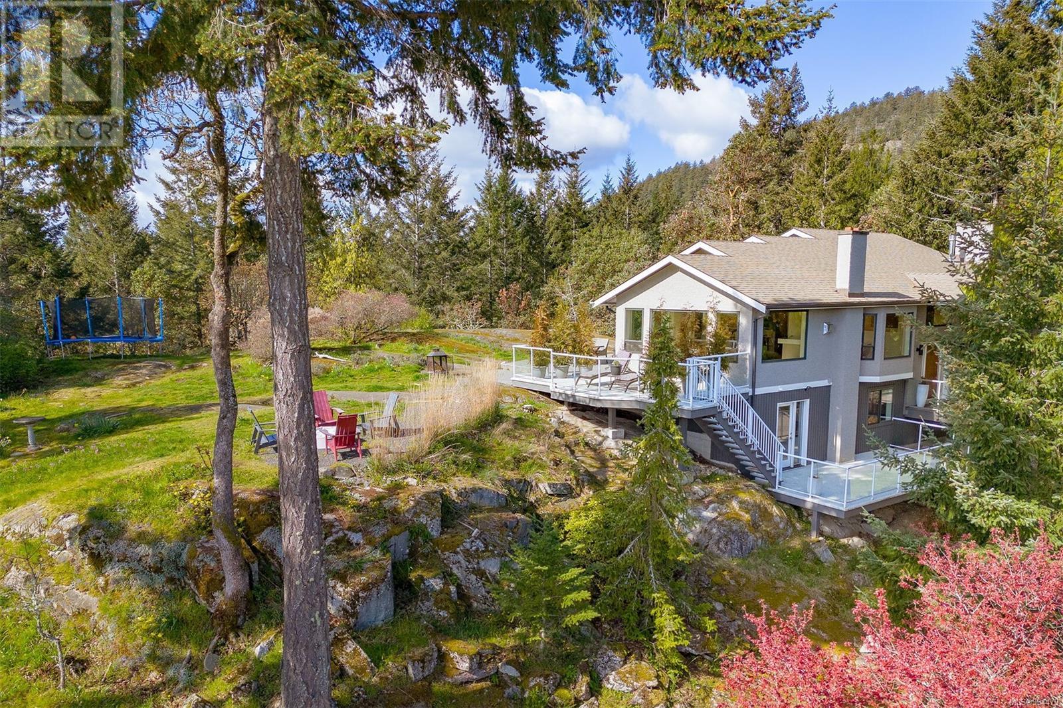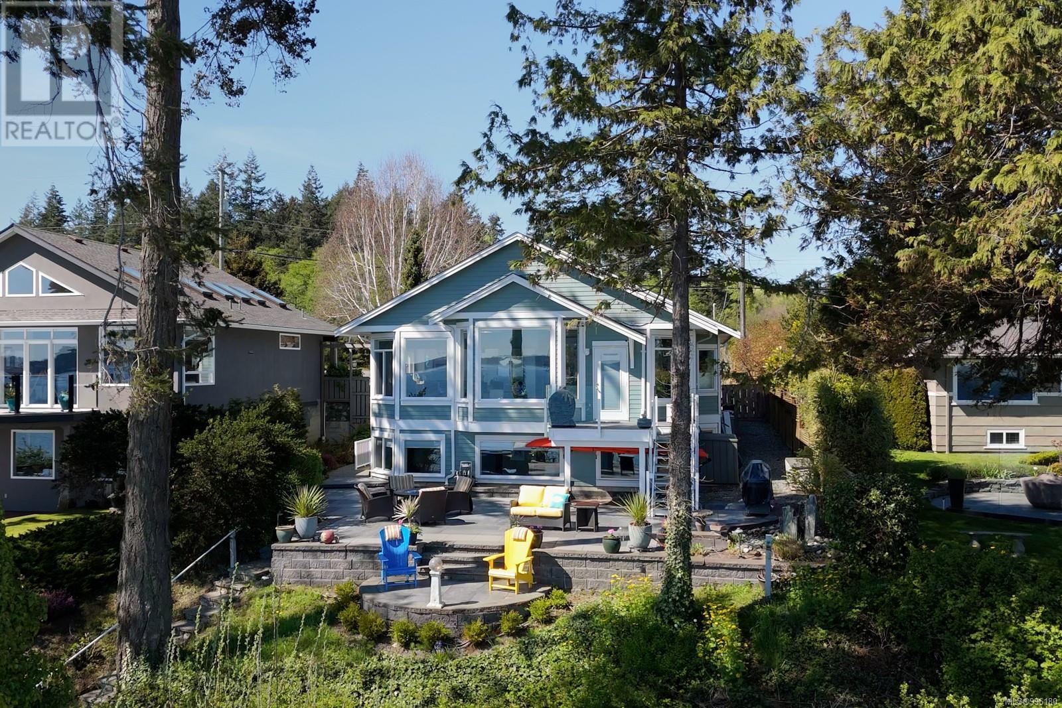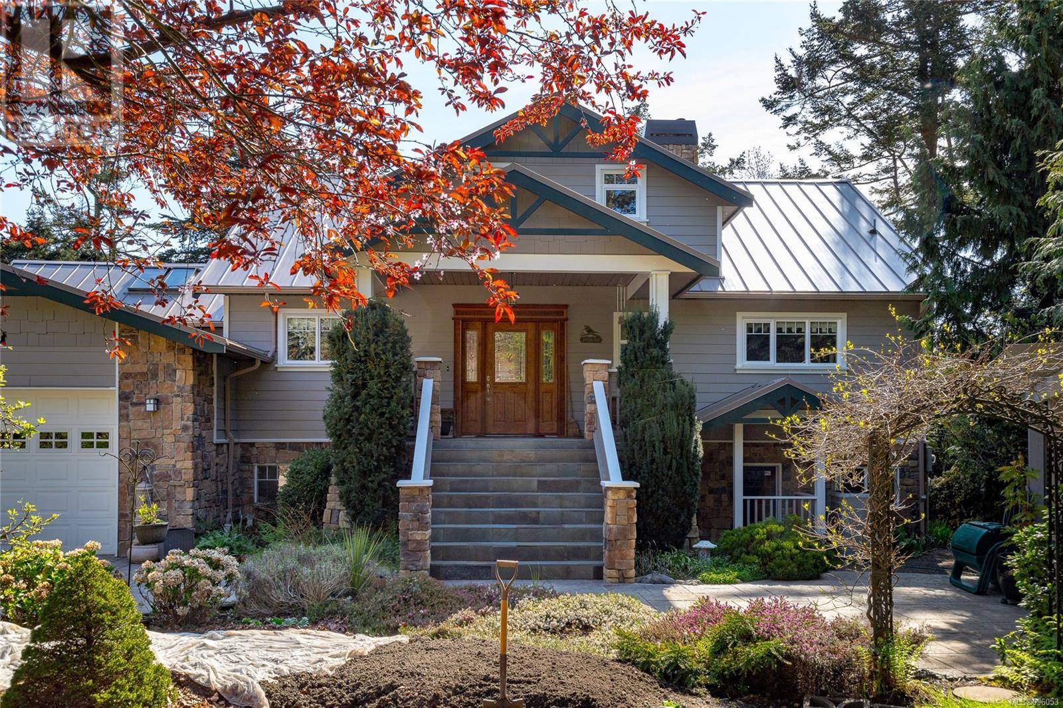Free account required
Unlock the full potential of your property search with a free account! Here's what you'll gain immediate access to:
- Exclusive Access to Every Listing
- Personalized Search Experience
- Favorite Properties at Your Fingertips
- Stay Ahead with Email Alerts
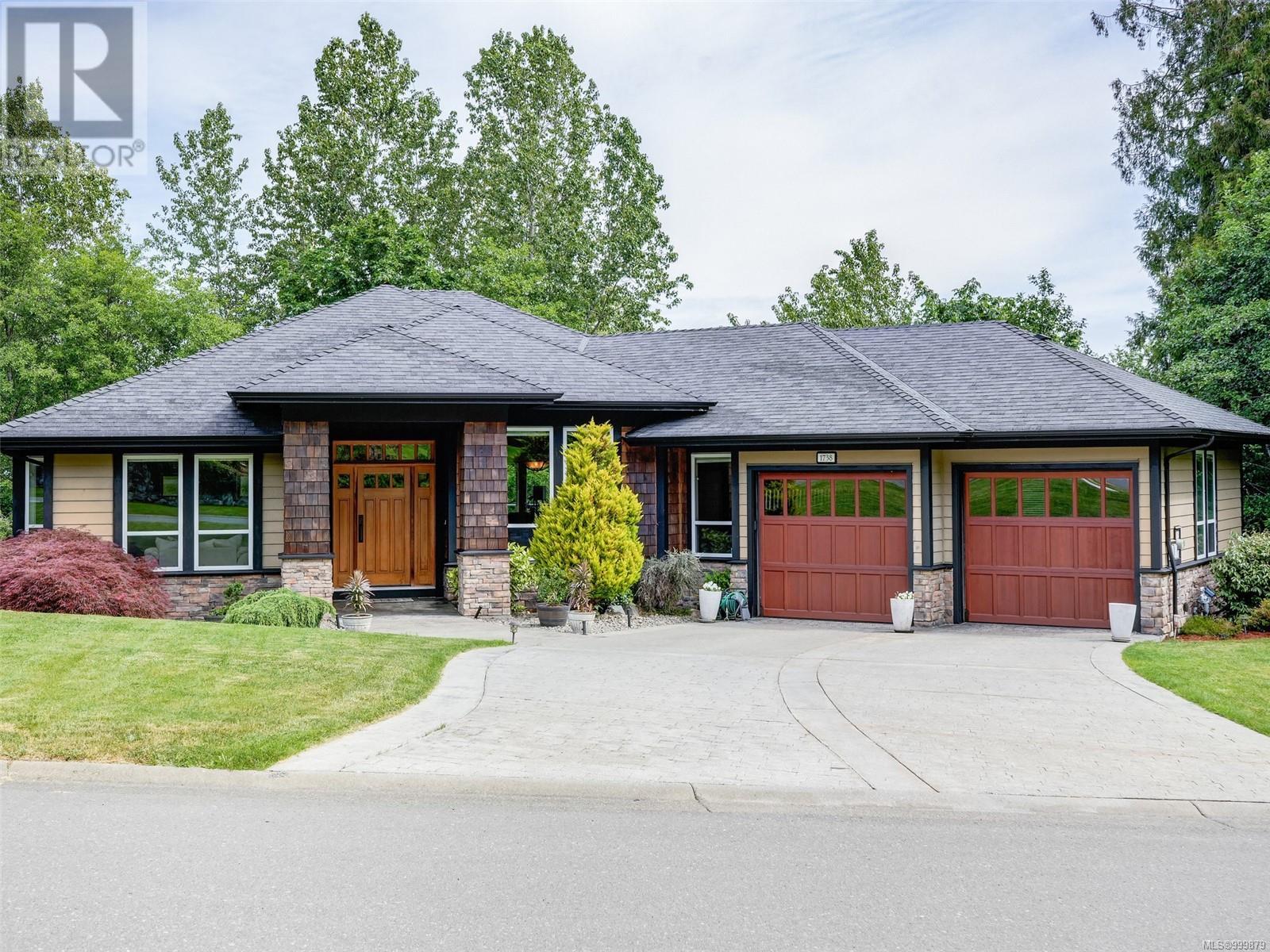
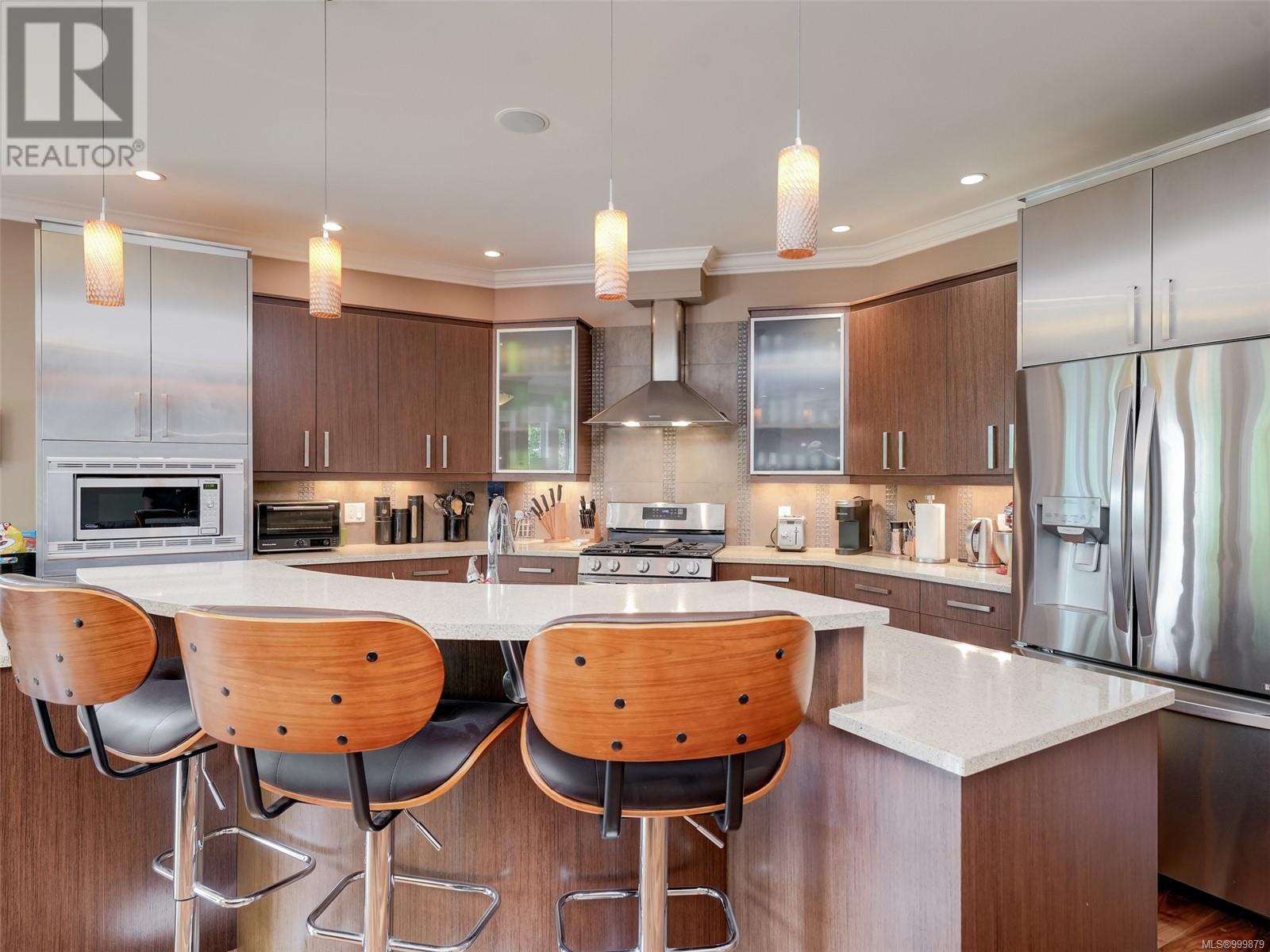

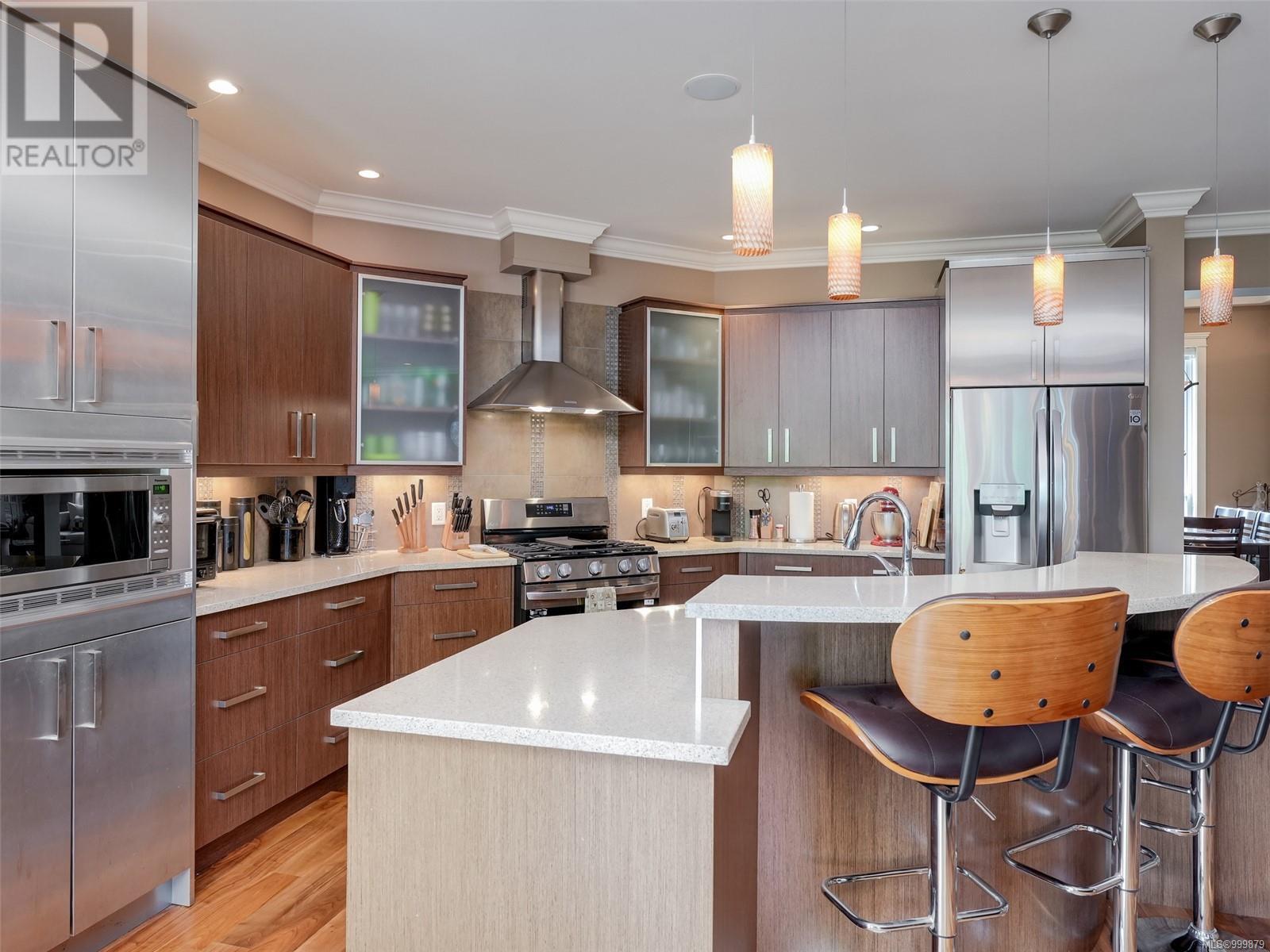

$2,150,000
1738 Texada Terr
North Saanich, British Columbia, British Columbia, V8L6B1
MLS® Number: 999879
Property description
Welcome to Texada Terrace in the highly desirable Dean Park neighbourhood. Look no further as this beautiful pristine home a must be see. This immaculate 4 bedroom, 4 bathroom home spans over 4,000sqft and sits at the end of a cul de sac for maximum privacy. The large open living room and kitchen design will be the centre of many family gatherings. The kitchen with island, quartz countertops, SS appliances, eating area and access to the large deck will be appreciated by the chef of the family. The upper living layout also features a dining room, formal living room, office, laundry room, 2 generous bedrooms, main bathroom and a magnificent primary bedroom with 5 piece ensuite and walk-in closet. The lower level is an amazing entertainment area with an additional bedroom and bathroom. There is a full size media room, gym and recreation area with a full bar which leads out to the patio with hot tub. Into golf? There is even a putting green.
Building information
Type
*****
Architectural Style
*****
Constructed Date
*****
Cooling Type
*****
Fireplace Present
*****
FireplaceTotal
*****
Heating Fuel
*****
Heating Type
*****
Size Interior
*****
Total Finished Area
*****
Land information
Size Irregular
*****
Size Total
*****
Rooms
Additional Accommodation
Living room
*****
Main level
Entrance
*****
Living room
*****
Dining room
*****
Kitchen
*****
Primary Bedroom
*****
Bedroom
*****
Bedroom
*****
Office
*****
Eating area
*****
Bathroom
*****
Bathroom
*****
Ensuite
*****
Laundry room
*****
Lower level
Storage
*****
Patio
*****
Media
*****
Exercise room
*****
Bedroom
*****
Recreation room
*****
Family room
*****
Bathroom
*****
Additional Accommodation
Living room
*****
Main level
Entrance
*****
Living room
*****
Dining room
*****
Kitchen
*****
Primary Bedroom
*****
Bedroom
*****
Bedroom
*****
Office
*****
Eating area
*****
Bathroom
*****
Bathroom
*****
Ensuite
*****
Laundry room
*****
Lower level
Storage
*****
Patio
*****
Media
*****
Exercise room
*****
Bedroom
*****
Recreation room
*****
Family room
*****
Bathroom
*****
Additional Accommodation
Living room
*****
Main level
Entrance
*****
Living room
*****
Dining room
*****
Kitchen
*****
Primary Bedroom
*****
Courtesy of Royal LePage Coast Capital - Chatterton
Book a Showing for this property
Please note that filling out this form you'll be registered and your phone number without the +1 part will be used as a password.
