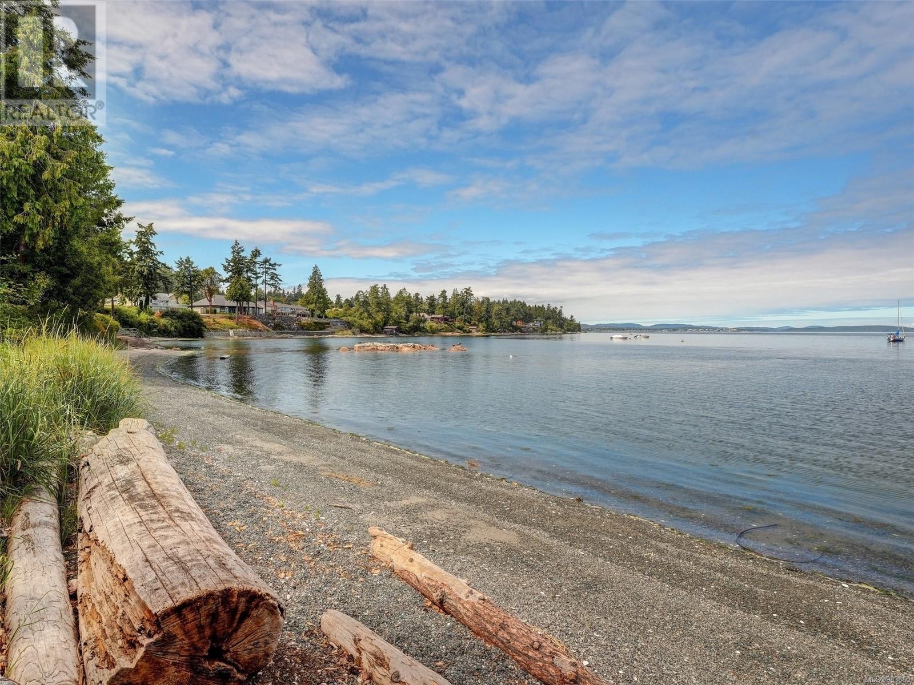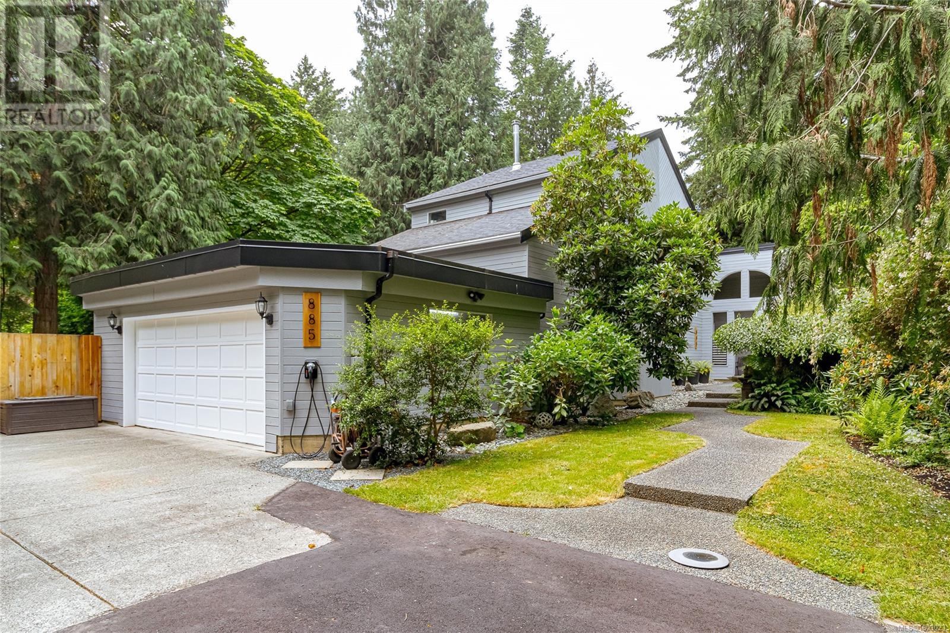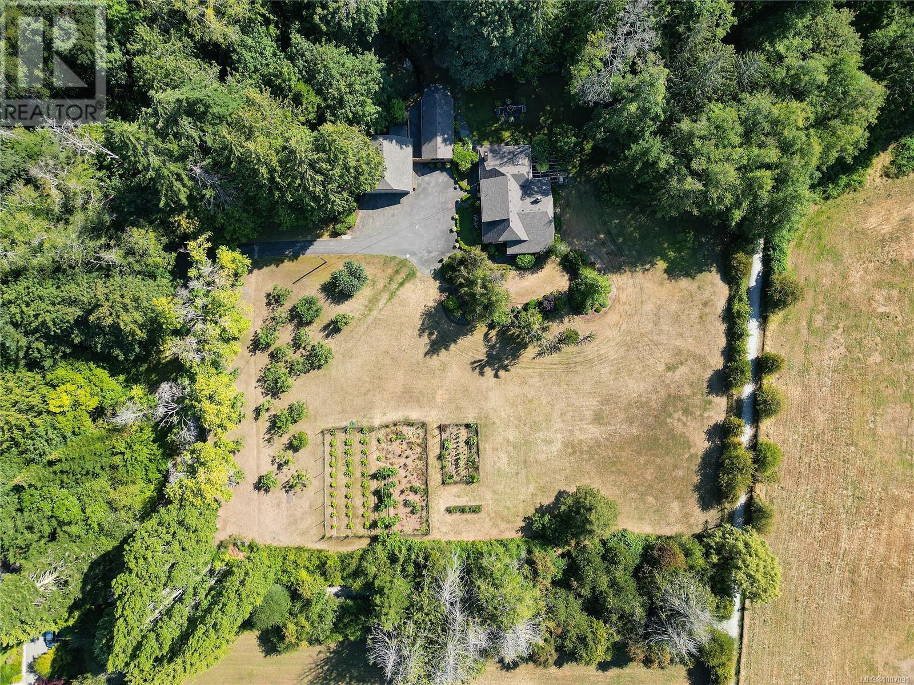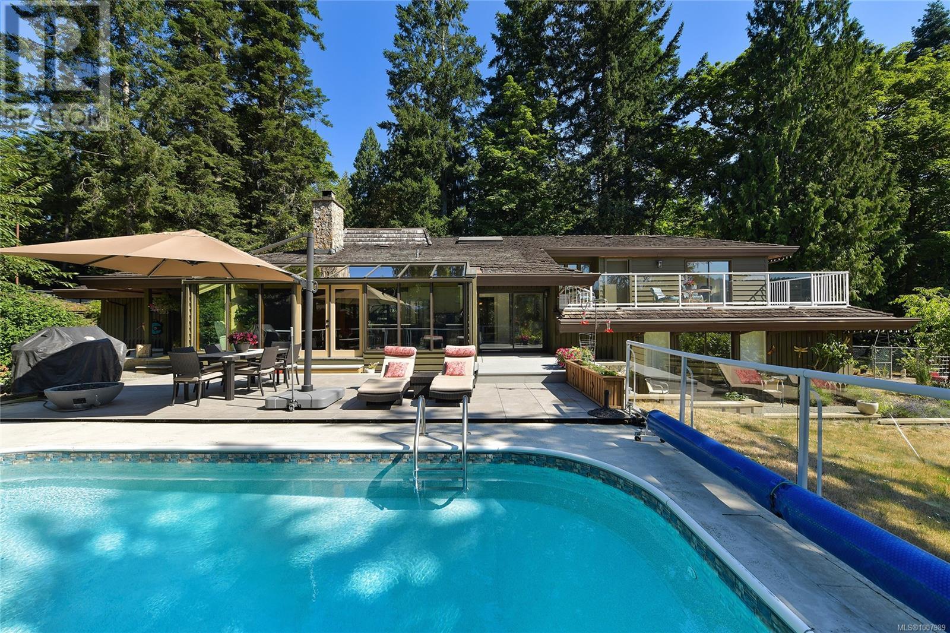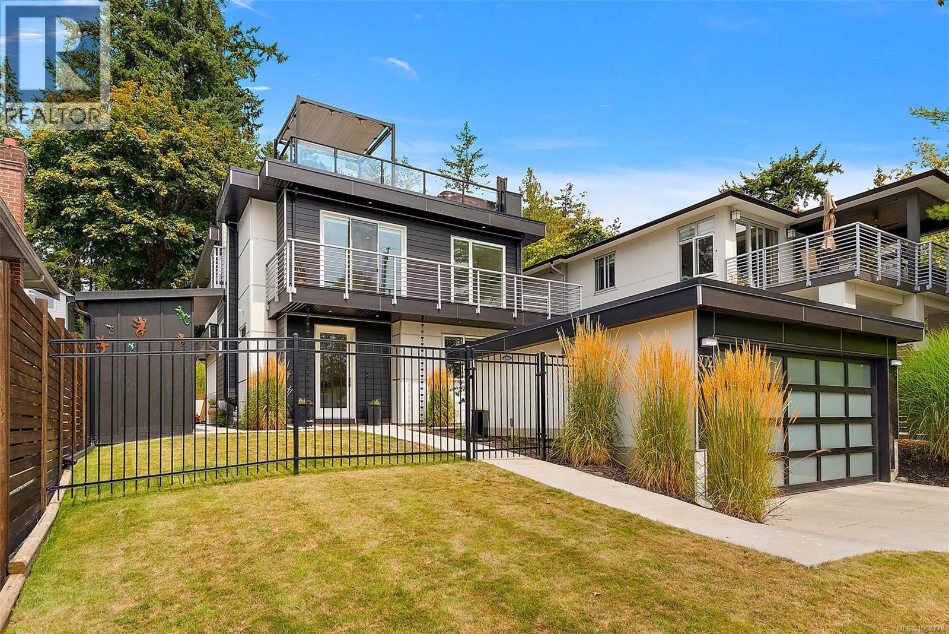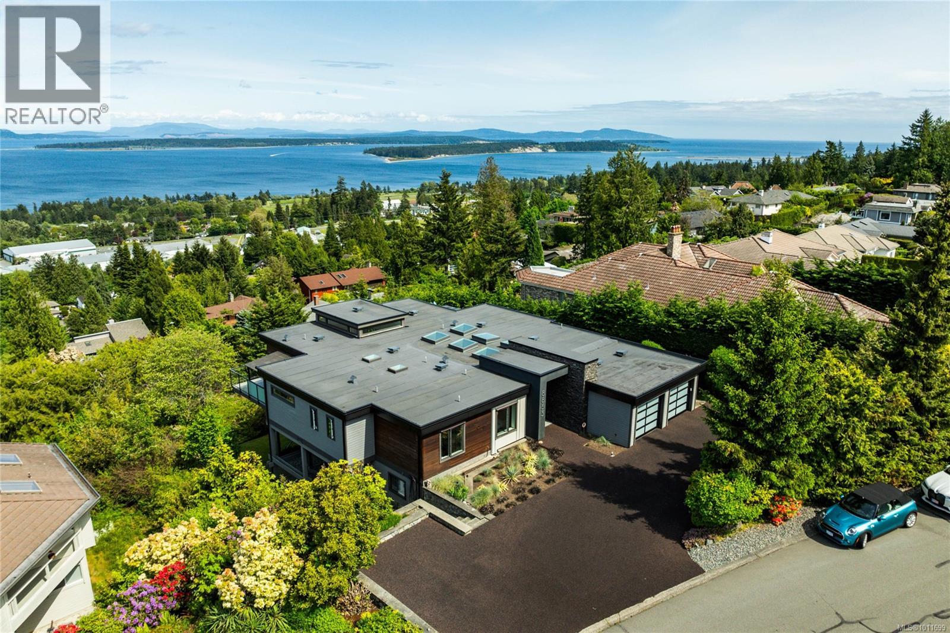Free account required
Unlock the full potential of your property search with a free account! Here's what you'll gain immediate access to:
- Exclusive Access to Every Listing
- Personalized Search Experience
- Favorite Properties at Your Fingertips
- Stay Ahead with Email Alerts
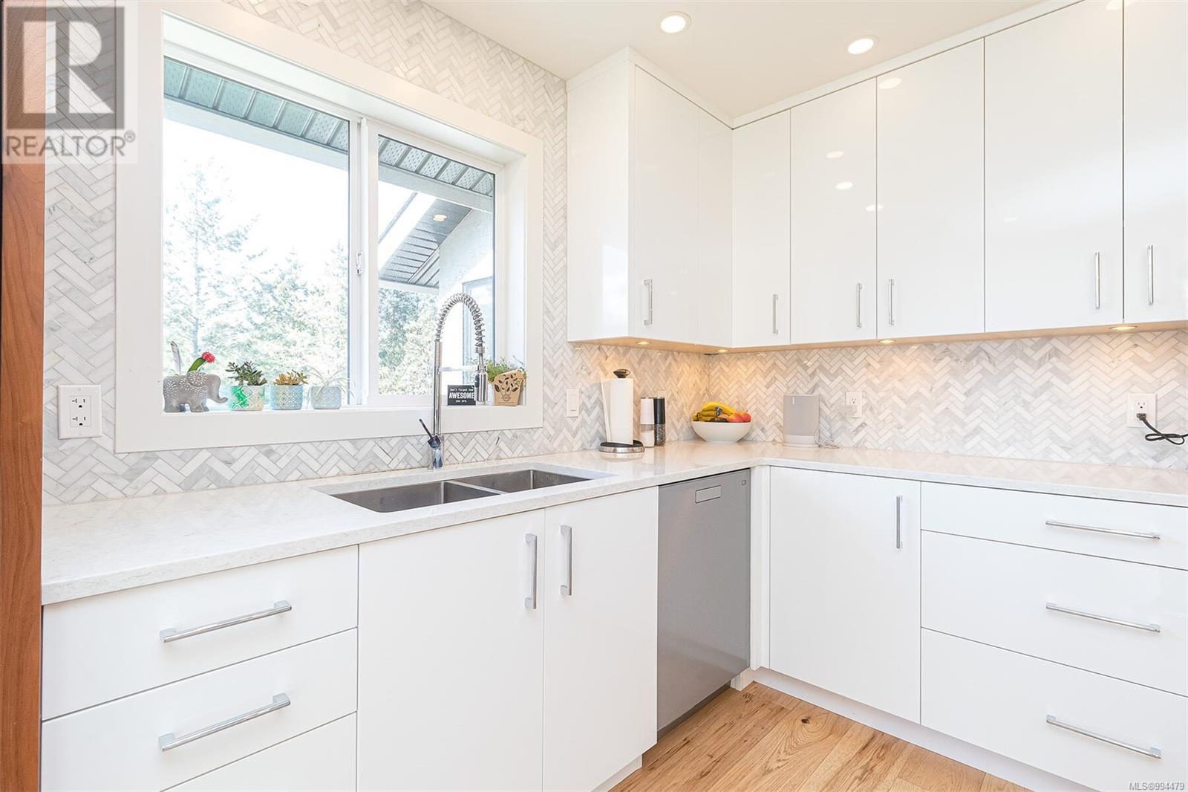
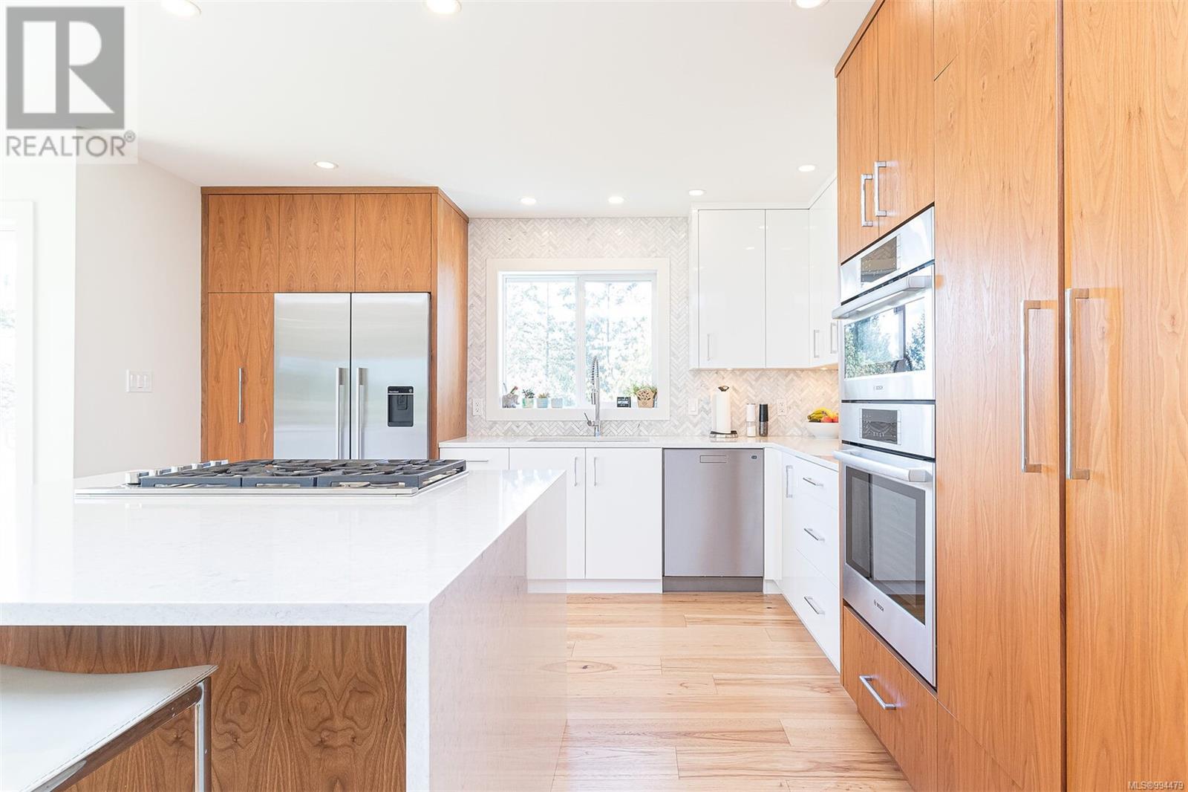
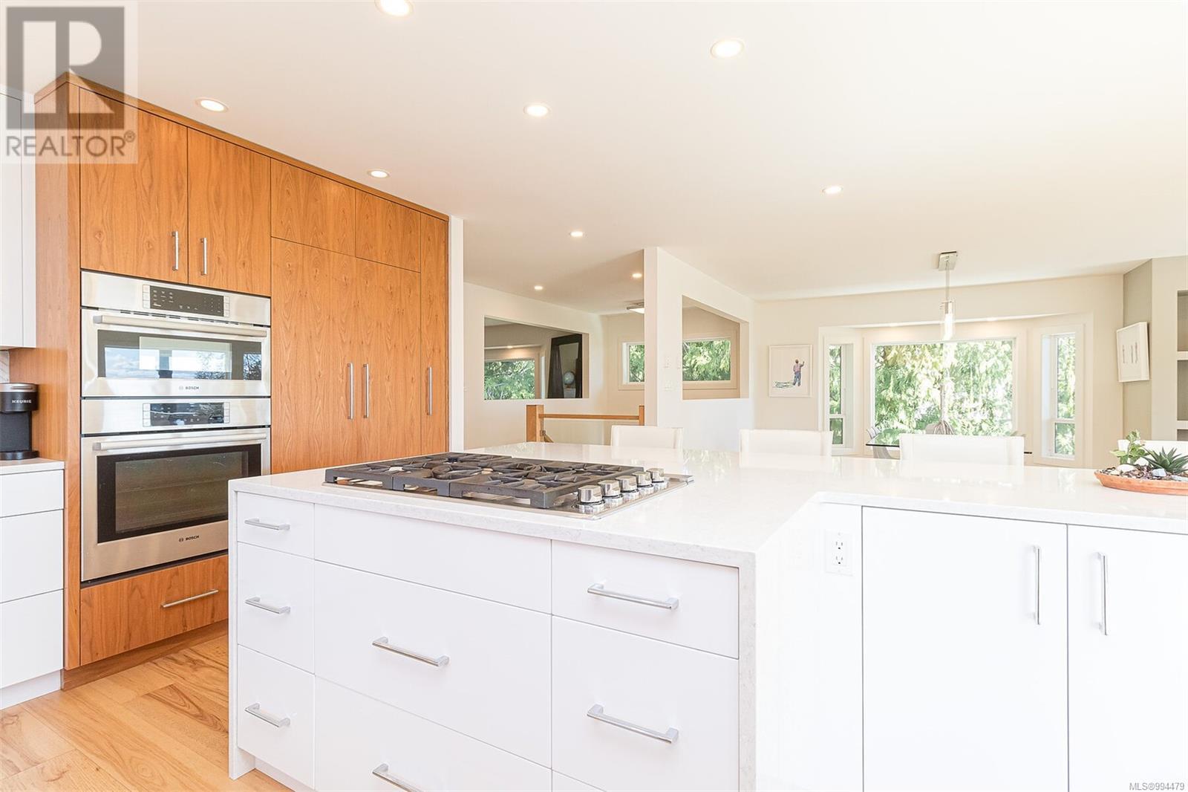

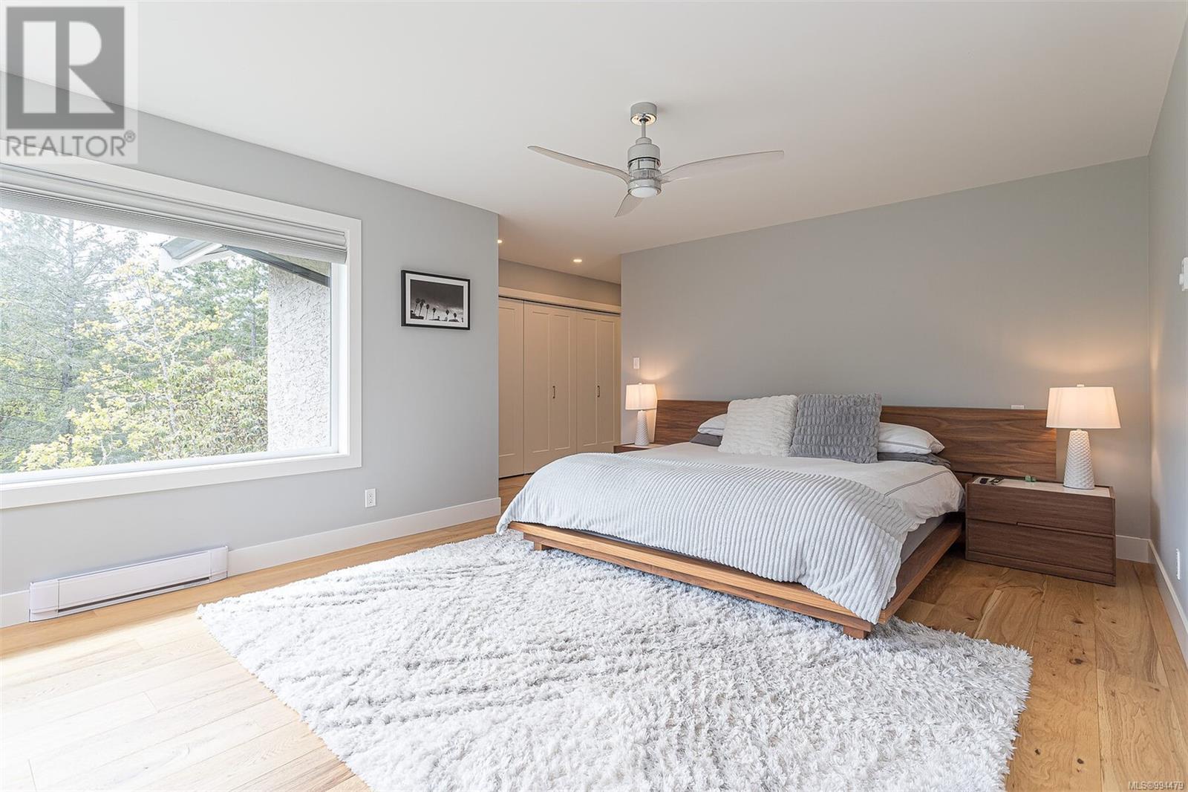
$2,099,000
8518 Tribune Terr
North Saanich, British Columbia, British Columbia, V8L5B7
MLS® Number: 994479
Property description
Discover unparalleled luxury & breathtaking views from this 5 bed/3 bath 3,200+ sq/ft home nestled on a private pinnacle outlook in prestigious Dean Park Estates. Meticulously renovated, this home epitomizes modern elegance & offers an idyllic retreat to embrace the beauty of West Coast nature. Boasting remarkable sun exposure, the property captures the essence of coastal living w/ panoramic views of the ocean, mountains & surrounding farmland. Step inside to an inviting open-concept layout, seamlessly blending sophistication w/ comfort. Center jewel custom kitchen features high-end SS appliances, quartz countertops, center island & a fusion of walnut & white cabinetry. Spacious primary bedroom w/ ample closet space & spa-inspired ensuite. Lower level offers versatility w/ a generous bedroom/home office & a self-contained one-bed in-law accommodation for extended family, guests or teen haven. Endless greenspace, rec center, YYJ, BC Ferries in close proximity.
Building information
Type
*****
Architectural Style
*****
Constructed Date
*****
Cooling Type
*****
Fireplace Present
*****
FireplaceTotal
*****
Heating Fuel
*****
Heating Type
*****
Size Interior
*****
Total Finished Area
*****
Land information
Access Type
*****
Size Irregular
*****
Size Total
*****
Rooms
Main level
Entrance
*****
Dining room
*****
Family room
*****
Eating area
*****
Kitchen
*****
Laundry room
*****
Primary Bedroom
*****
Ensuite
*****
Bedroom
*****
Bedroom
*****
Bathroom
*****
Living room
*****
Porch
*****
Patio
*****
Patio
*****
Lower level
Bathroom
*****
Bedroom
*****
Bedroom
*****
Recreation room
*****
Other
*****
Courtesy of Pemberton Holmes Ltd - Sidney
Book a Showing for this property
Please note that filling out this form you'll be registered and your phone number without the +1 part will be used as a password.
