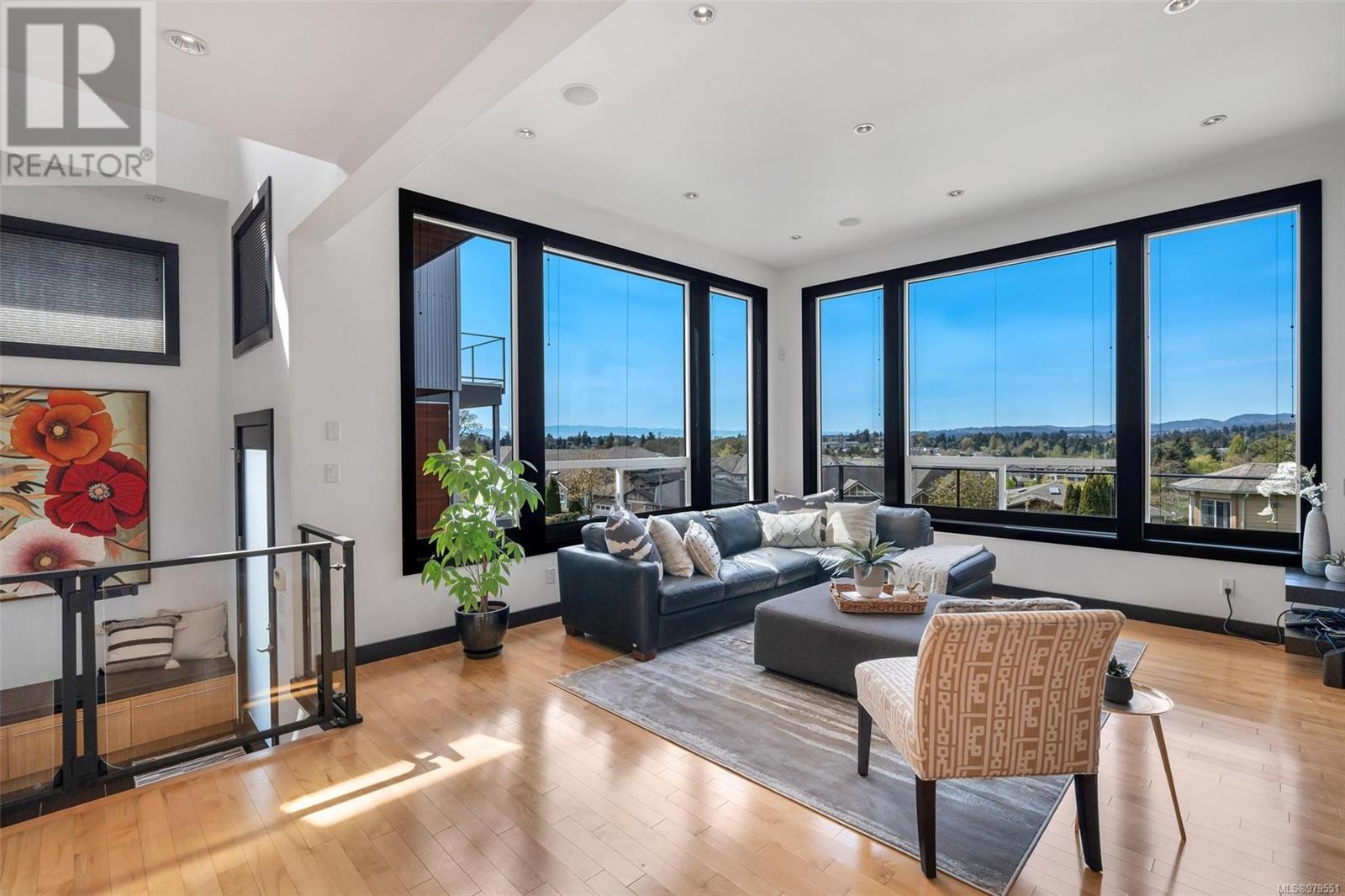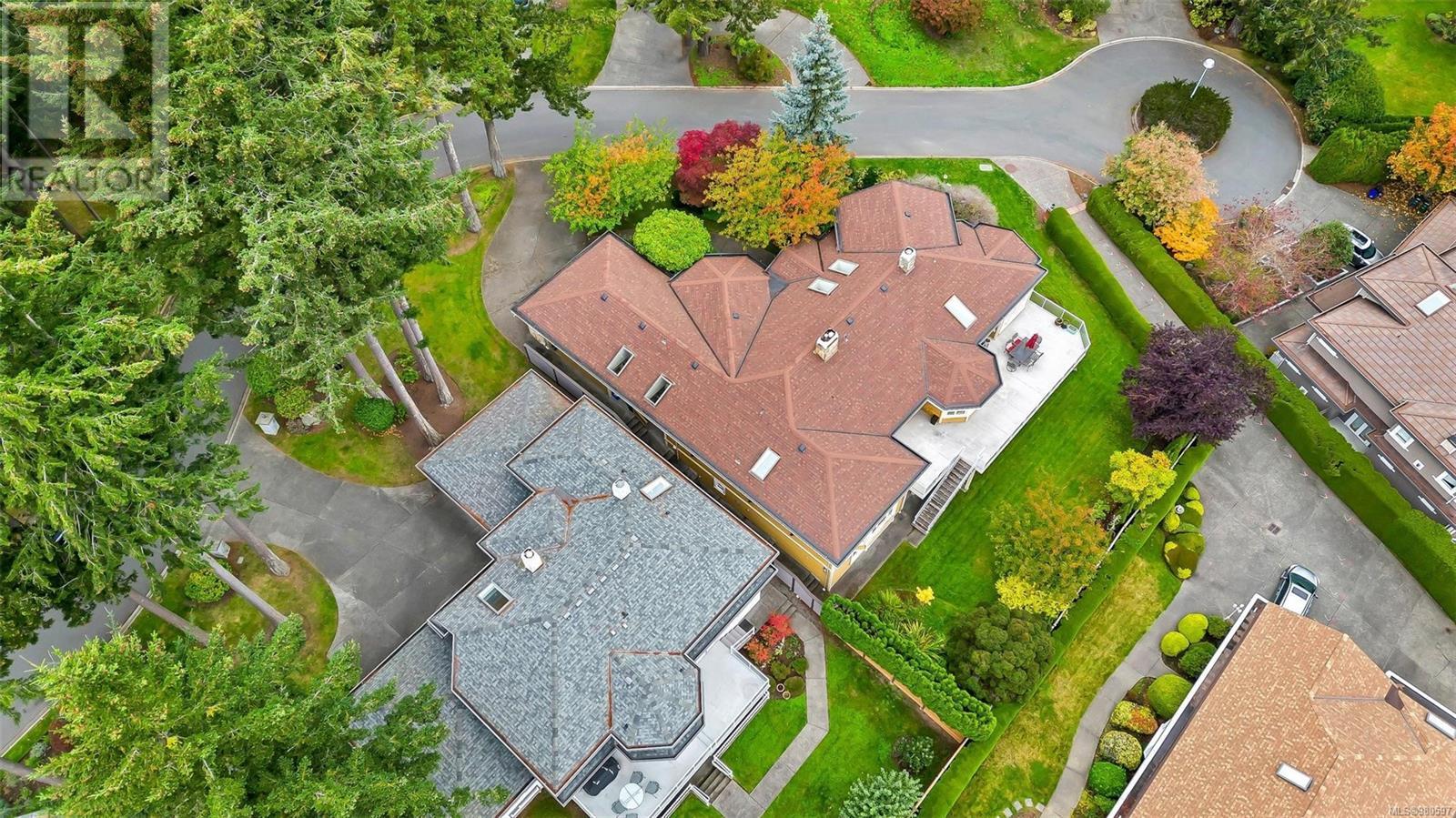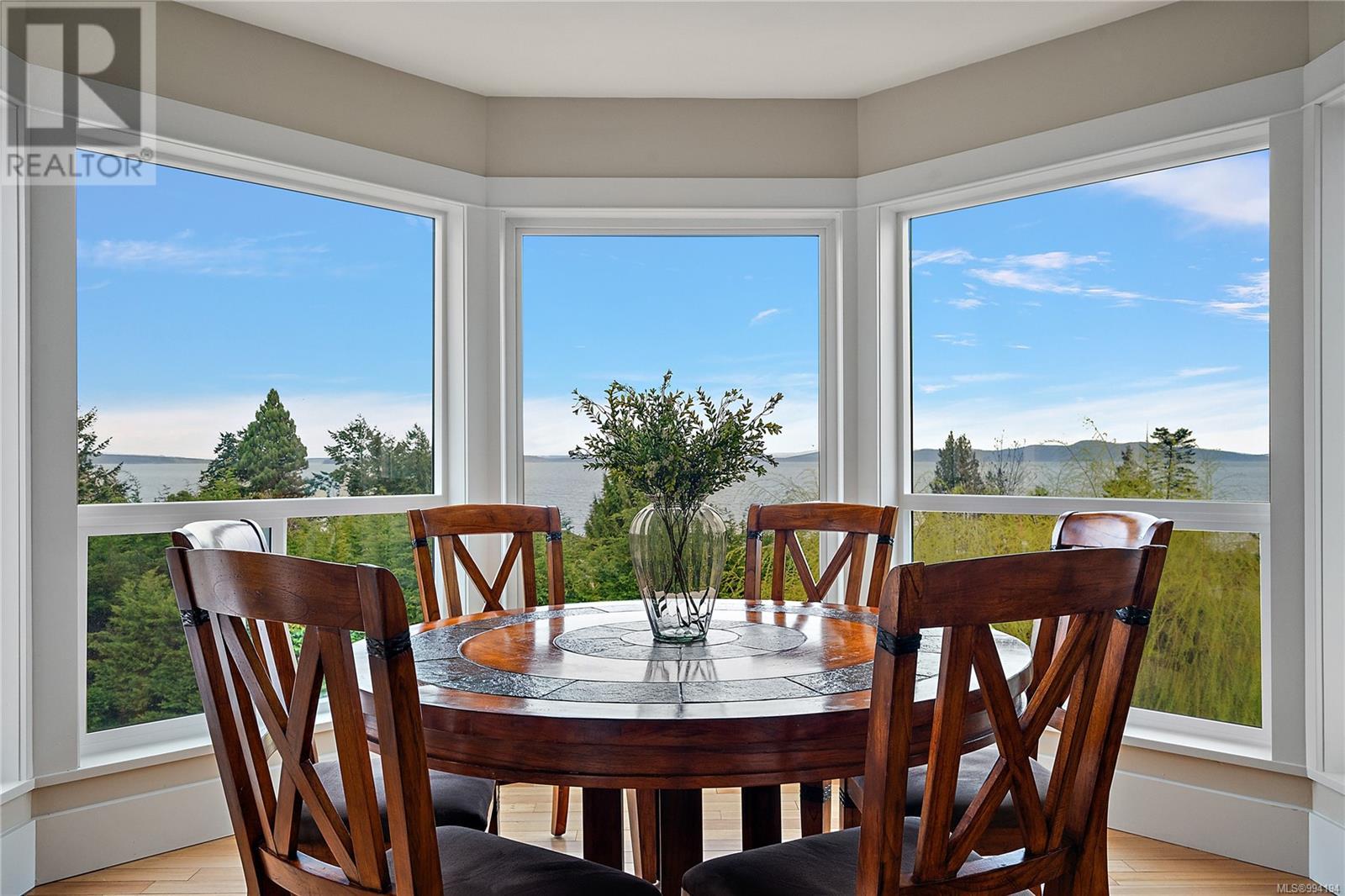Free account required
Unlock the full potential of your property search with a free account! Here's what you'll gain immediate access to:
- Exclusive Access to Every Listing
- Personalized Search Experience
- Favorite Properties at Your Fingertips
- Stay Ahead with Email Alerts

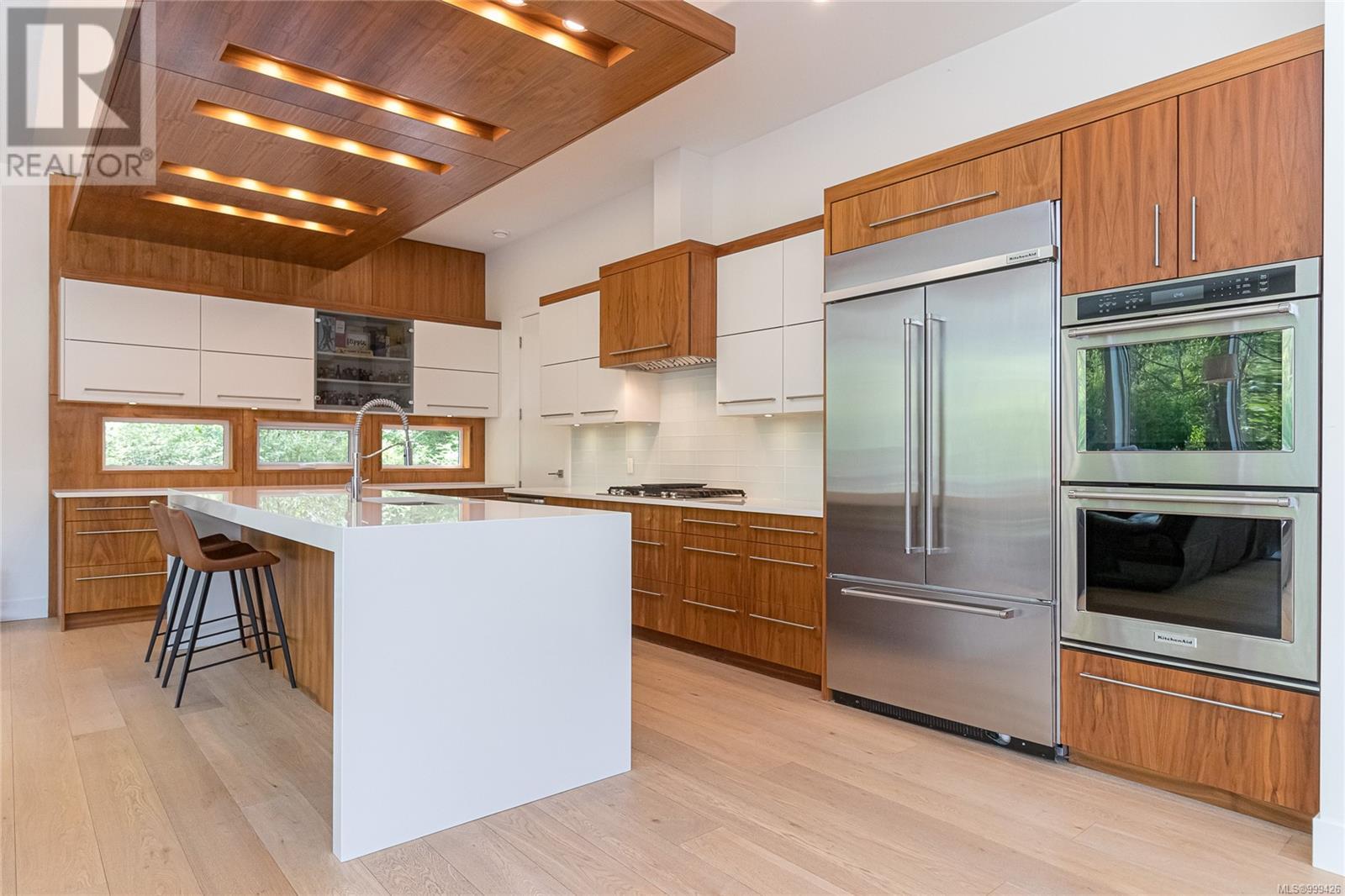

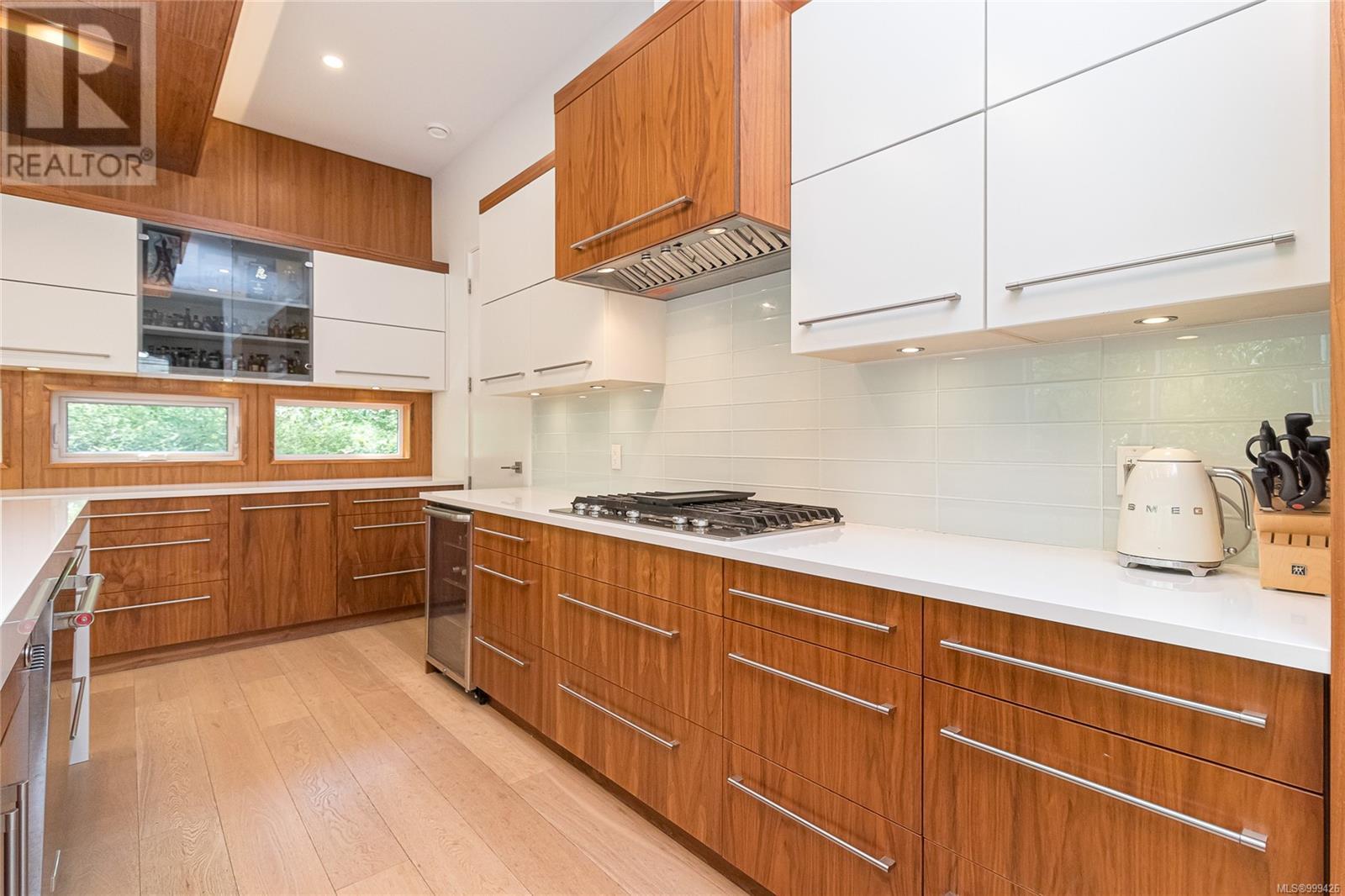

$2,199,999
1165 Royal Oak Dr
Saanich, British Columbia, British Columbia, V8X3T7
MLS® Number: 999426
Property description
Welcome to 1165 Royal Oak Dr – a beautifully designed home offering comfort, style, and function in one of the area’s best locations, just minutes from top-rated schools and amenities. This property features efficient gas-fired radiant in-floor heating throughout, ensuring warmth and comfort year-round. The main level greets you with a grand foyer, a spacious bedroom with a walk-in closet, a full bathroom, and an elegant open-concept layout. The kitchen is a chef’s dream with a huge quartz island, walk-in pantry, and high-end finishes. Floor-to-ceiling windows in the living and dining areas bring in abundant natural light and frame serene views of the private, fully landscaped backyard that backs onto a peaceful park greenspace. Upstairs offers a versatile second living area that can be easily converted into a fourth bedroom, a large primary suite with walk-in closet, spa-like ensuite, and a private deck overlooking the yard. An additional generously sized bedroom and full bath complete the upper level. Adding tremendous value and flexibility is a self-contained one-bedroom legal suite above the garage, perfect as a mortgage helper or for extended family. The suite includes separate laundry and a private entrance. This home also features EV charging, luxurious finishes throughout, and thoughtful design touches in every room. Bright, modern, and ideally located – this property truly has it all.
Building information
Type
*****
Architectural Style
*****
Constructed Date
*****
Cooling Type
*****
Fireplace Present
*****
FireplaceTotal
*****
Heating Fuel
*****
Heating Type
*****
Size Interior
*****
Total Finished Area
*****
Land information
Access Type
*****
Size Irregular
*****
Size Total
*****
Rooms
Additional Accommodation
Kitchen
*****
Dining room
*****
Living room
*****
Bathroom
*****
Bedroom
*****
Main level
Entrance
*****
Dining room
*****
Living room
*****
Kitchen
*****
Bathroom
*****
Bedroom
*****
Mud room
*****
Laundry room
*****
Pantry
*****
Second level
Primary Bedroom
*****
Family room
*****
Ensuite
*****
Bedroom
*****
Bathroom
*****
Courtesy of RE/MAX Camosun
Book a Showing for this property
Please note that filling out this form you'll be registered and your phone number without the +1 part will be used as a password.
