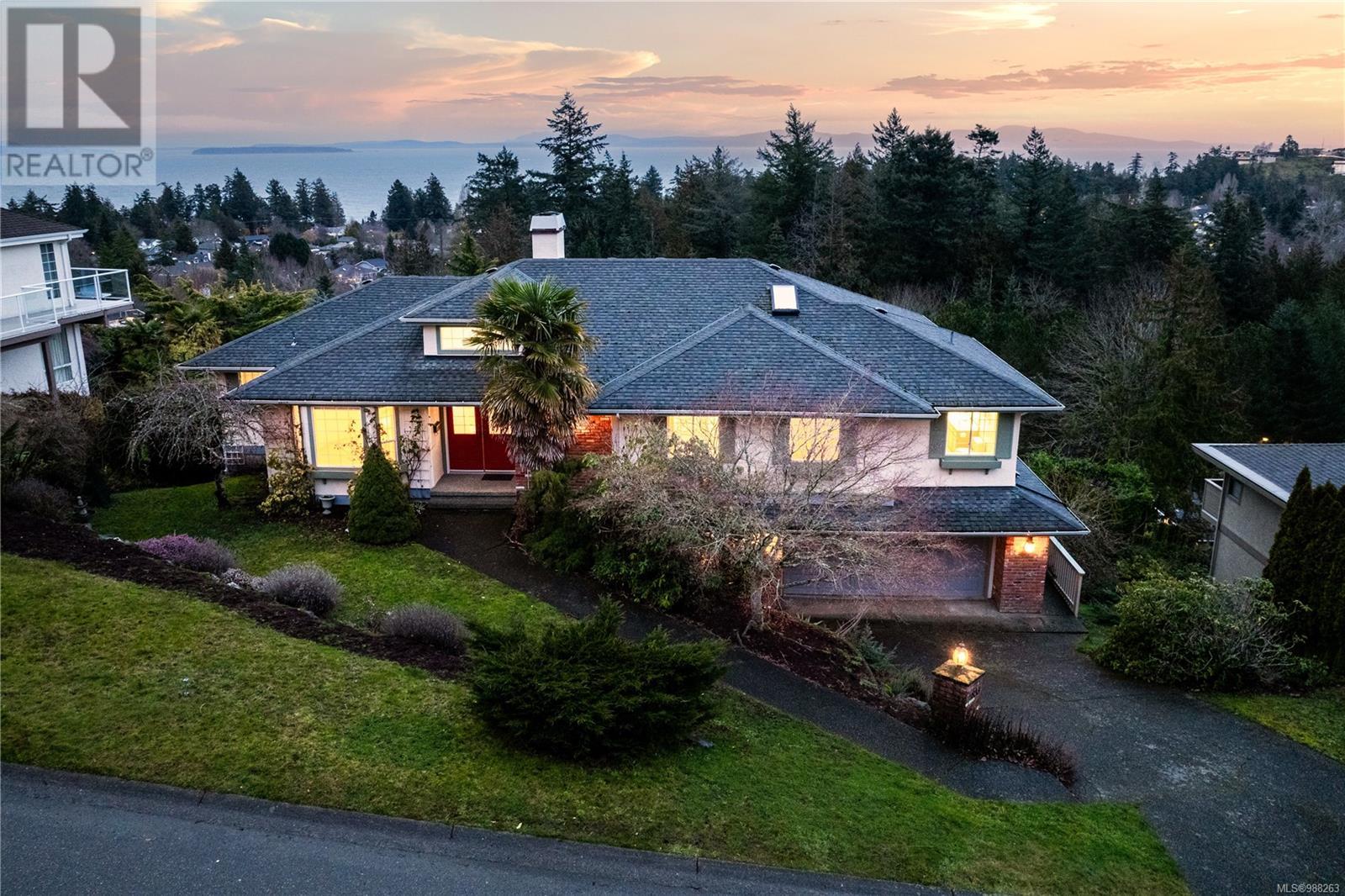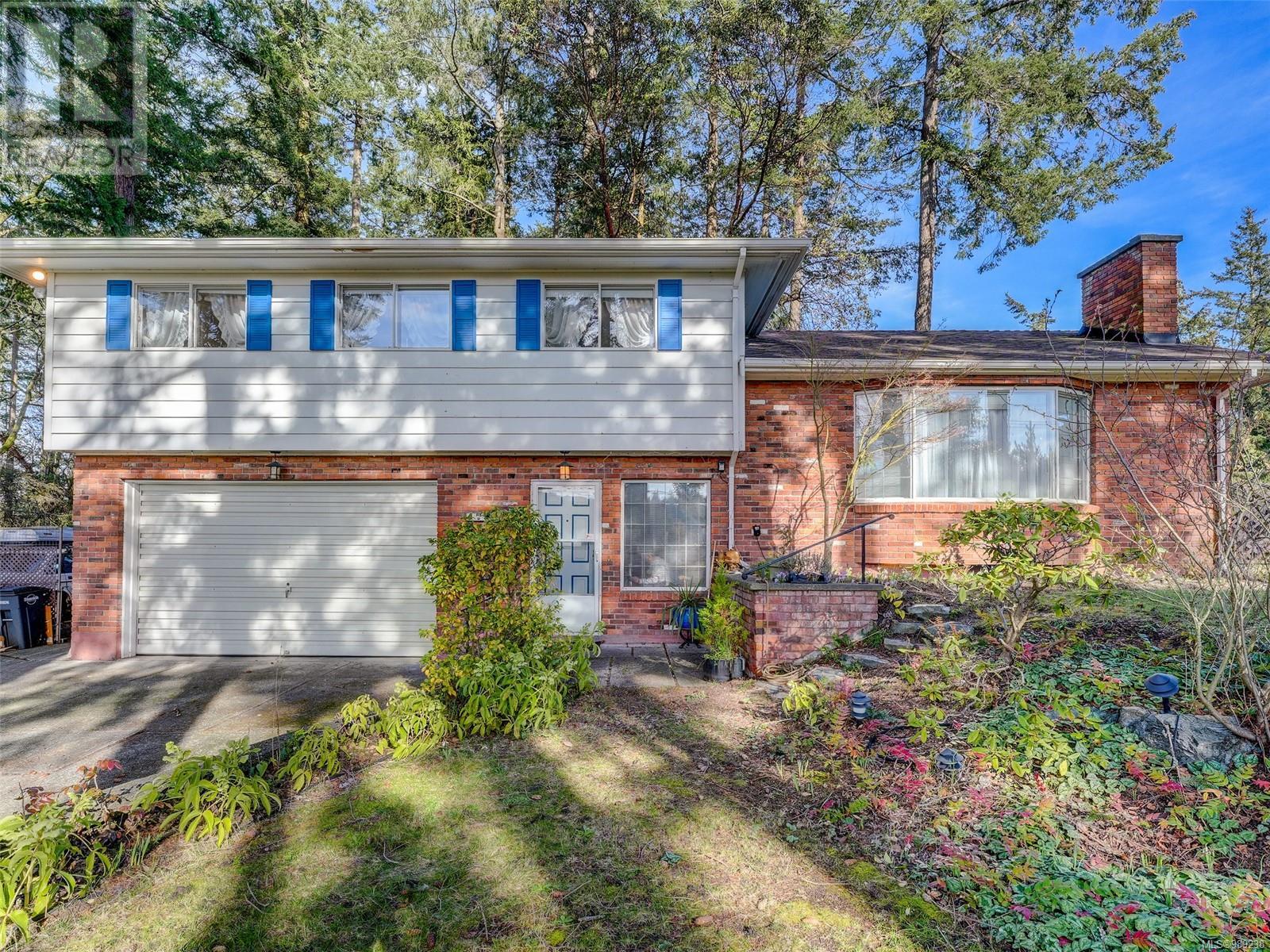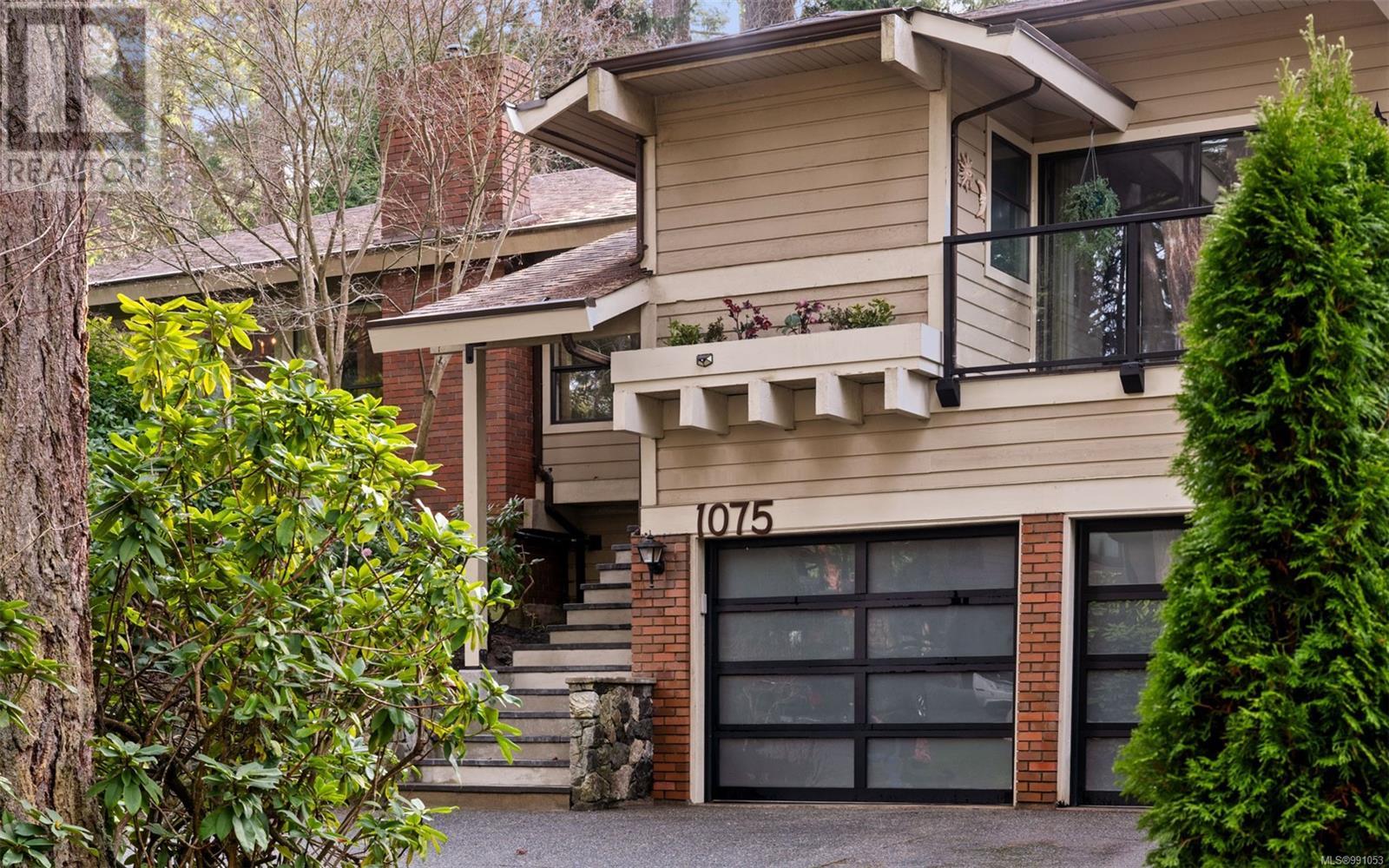Free account required
Unlock the full potential of your property search with a free account! Here's what you'll gain immediate access to:
- Exclusive Access to Every Listing
- Personalized Search Experience
- Favorite Properties at Your Fingertips
- Stay Ahead with Email Alerts

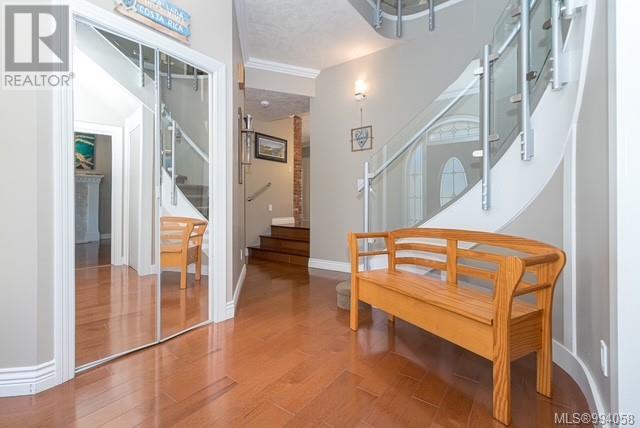
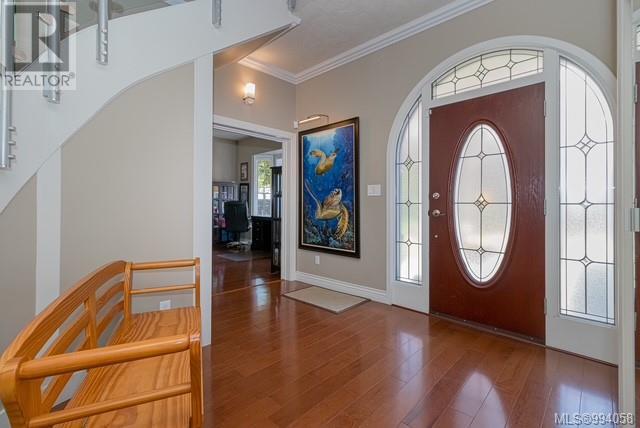
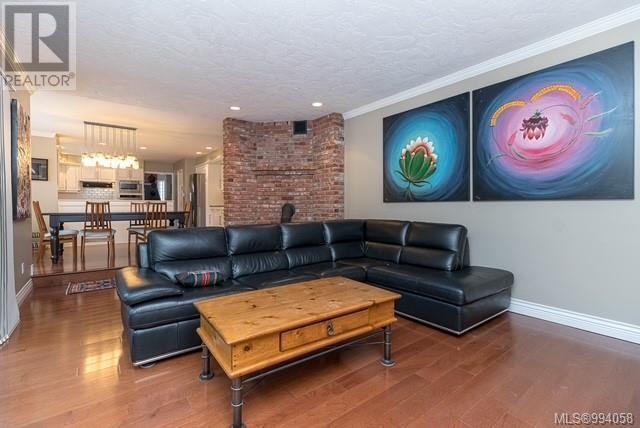

$1,999,000
2013 Ferndale Rd
Saanich, British Columbia, British Columbia, V8N2Y4
MLS® Number: 994058
Property description
This stunning executive family home comes with the following bonuses: Patio Furniture;3 months of home cleaning;3 months weekly gardening;2 cords of wood. The home has been beautifully updated and includes radiant floor heating, quartz countertops, a modernized kitchen with granite countertops, professionally designed bathrooms, smart Lutron lighting, a new roof and new garage doors. The large open kitchen opens to an inviting eating area and family room with a wood burning fireplace. The living room/office boasts a wood fireplace insert, and the main floor also features a formal dining room, private office, laundry room, and powder room. The master suite has a stand alone bathtub, separate shower, his/her closets, large screen tv, remote controlled fireplace, and smart Lutron lighting. The upper floor boasts three additional bedrooms, a 3 piece bathroom and a large family playroom. This home is within a 5 minute drive from elementary, middle, and high schools in Saanich!
Building information
Type
*****
Constructed Date
*****
Cooling Type
*****
Fireplace Present
*****
FireplaceTotal
*****
Heating Fuel
*****
Size Interior
*****
Total Finished Area
*****
Land information
Size Irregular
*****
Size Total
*****
Rooms
Main level
Entrance
*****
Patio
*****
Patio
*****
Living room
*****
Dining room
*****
Kitchen
*****
Bathroom
*****
Eating area
*****
Family room
*****
Recreation room
*****
Office
*****
Laundry room
*****
Second level
Primary Bedroom
*****
Bathroom
*****
Sitting room
*****
Ensuite
*****
Bedroom
*****
Bedroom
*****
Bedroom
*****
Main level
Entrance
*****
Patio
*****
Patio
*****
Living room
*****
Dining room
*****
Kitchen
*****
Bathroom
*****
Eating area
*****
Family room
*****
Recreation room
*****
Office
*****
Laundry room
*****
Second level
Primary Bedroom
*****
Bathroom
*****
Sitting room
*****
Ensuite
*****
Bedroom
*****
Bedroom
*****
Bedroom
*****
Main level
Entrance
*****
Patio
*****
Patio
*****
Living room
*****
Dining room
*****
Kitchen
*****
Bathroom
*****
Eating area
*****
Family room
*****
Recreation room
*****
Office
*****
Laundry room
*****
Courtesy of One Percent Realty
Book a Showing for this property
Please note that filling out this form you'll be registered and your phone number without the +1 part will be used as a password.
