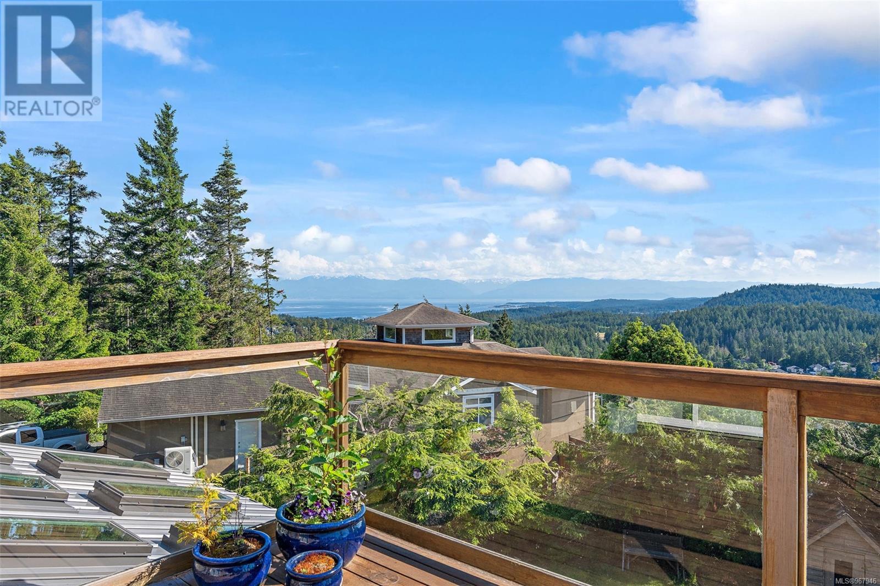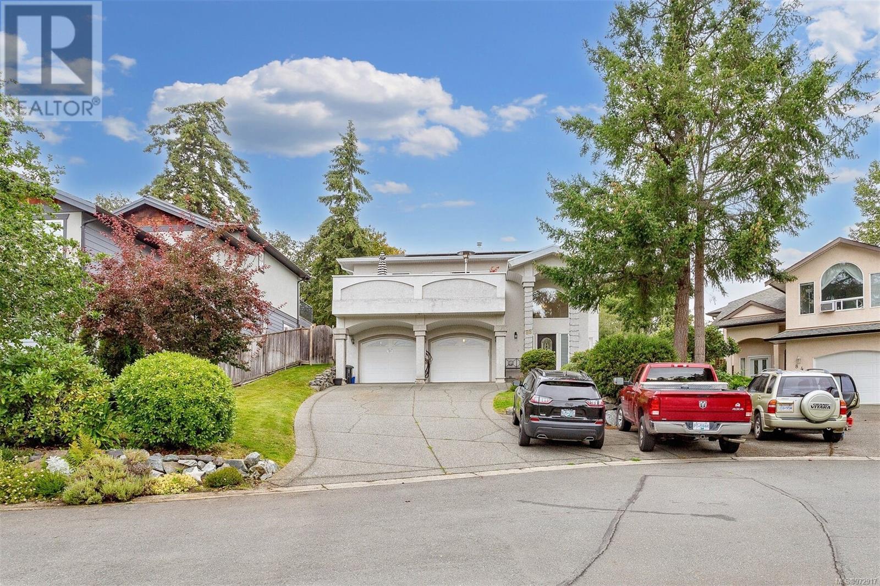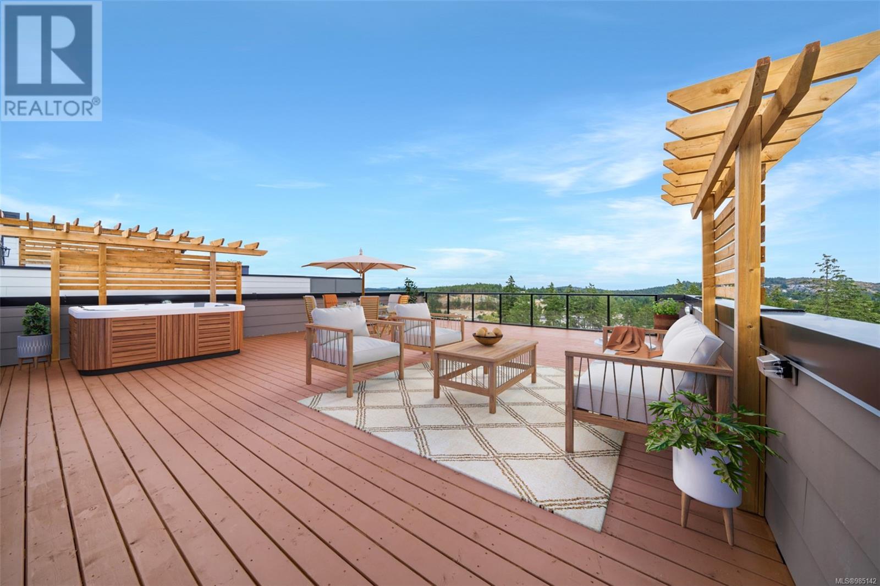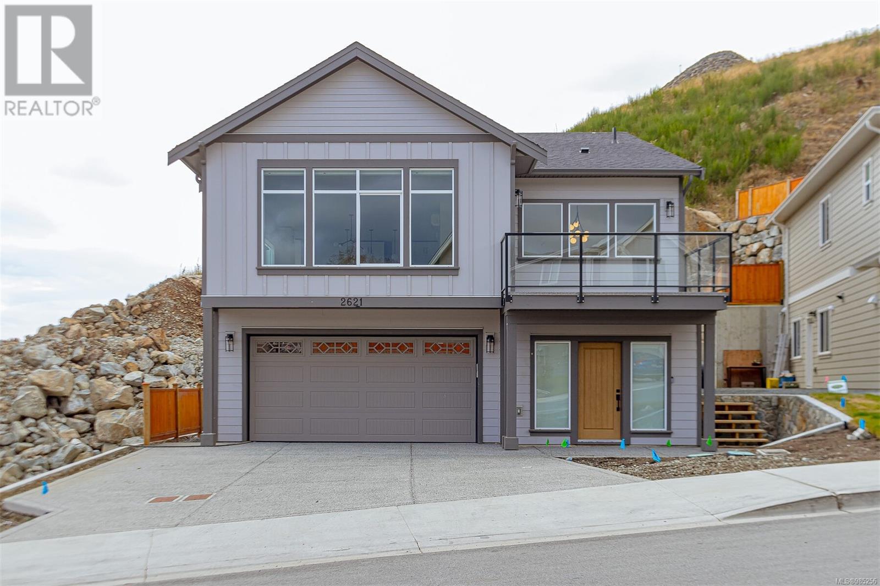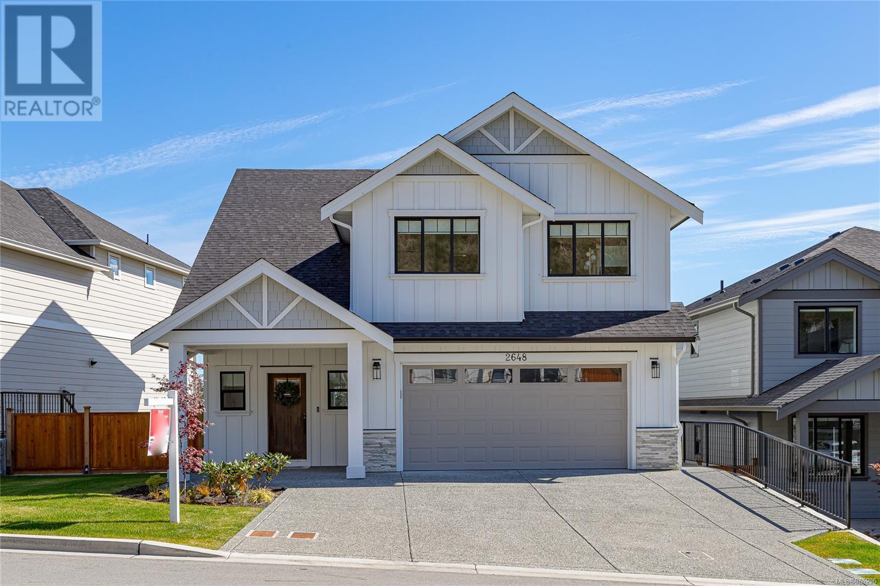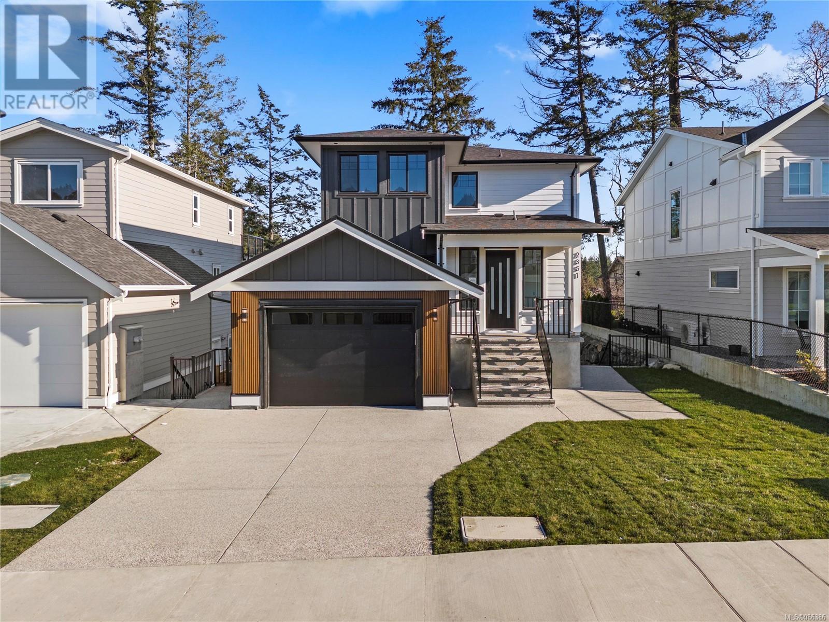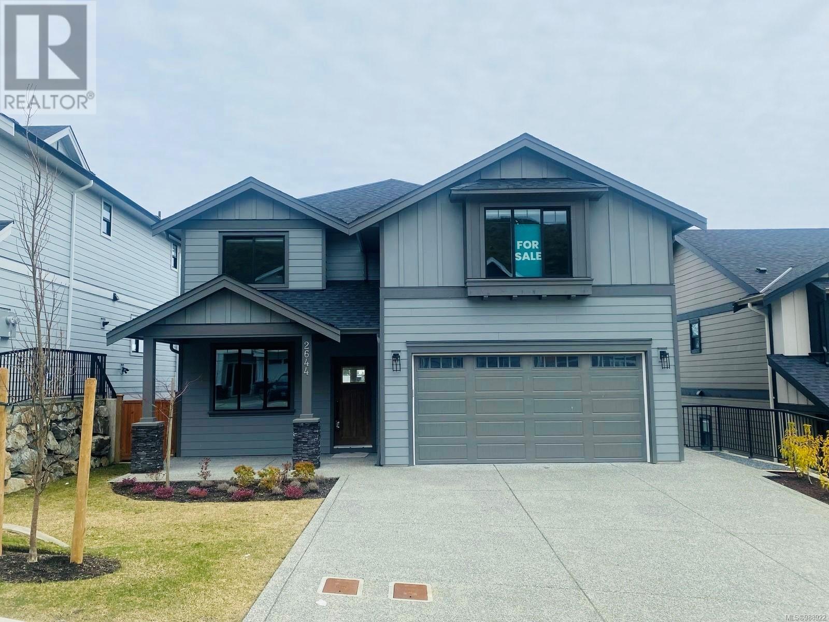Free account required
Unlock the full potential of your property search with a free account! Here's what you'll gain immediate access to:
- Exclusive Access to Every Listing
- Personalized Search Experience
- Favorite Properties at Your Fingertips
- Stay Ahead with Email Alerts
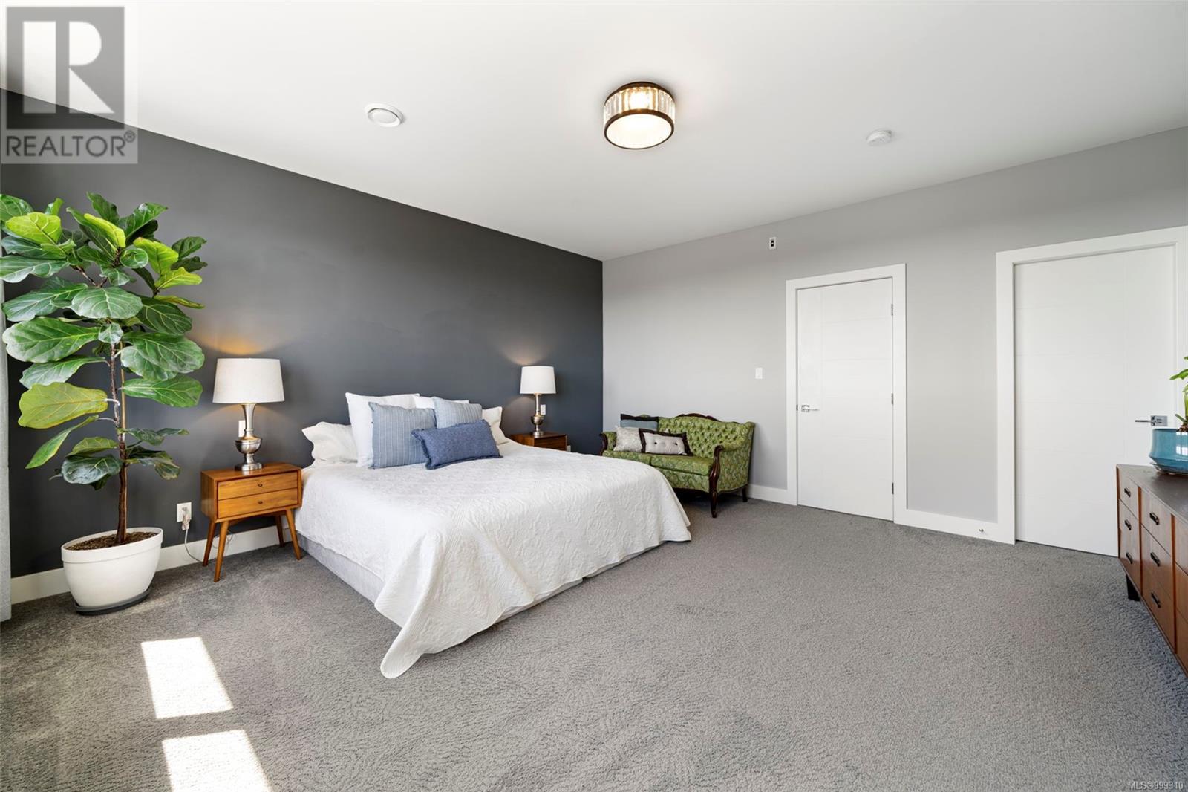

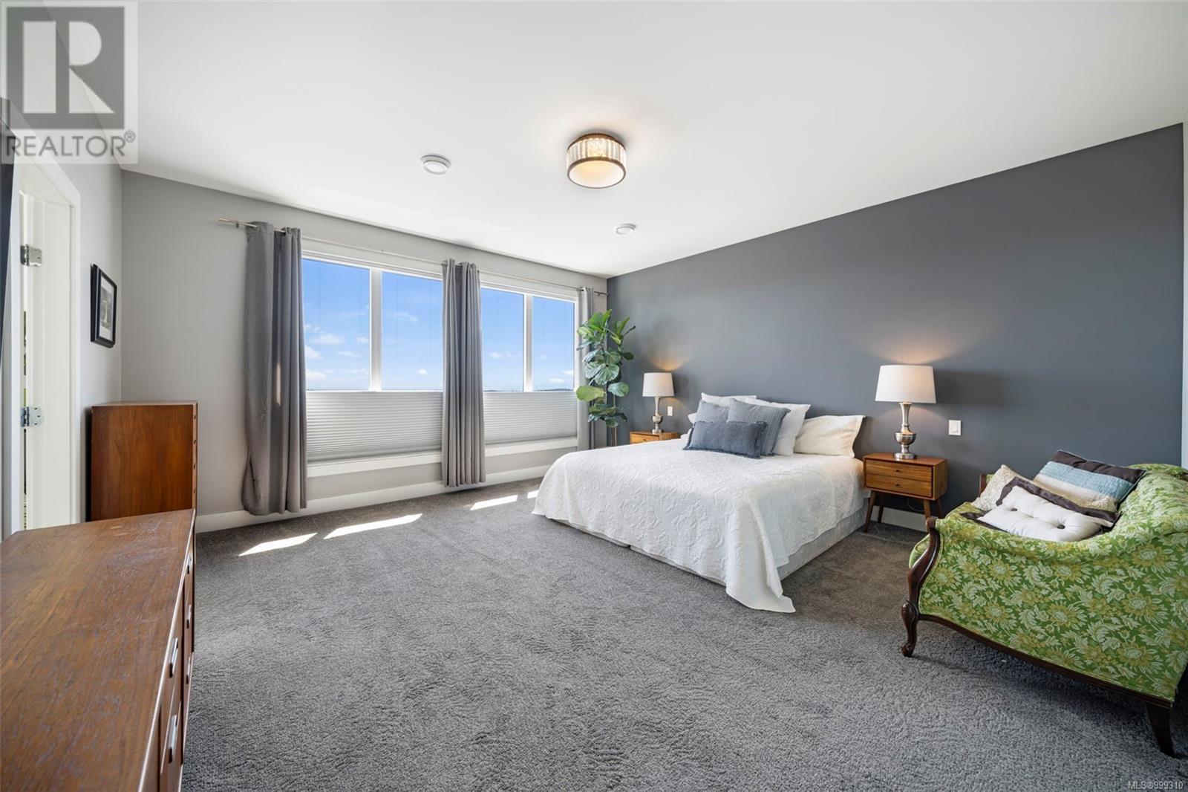
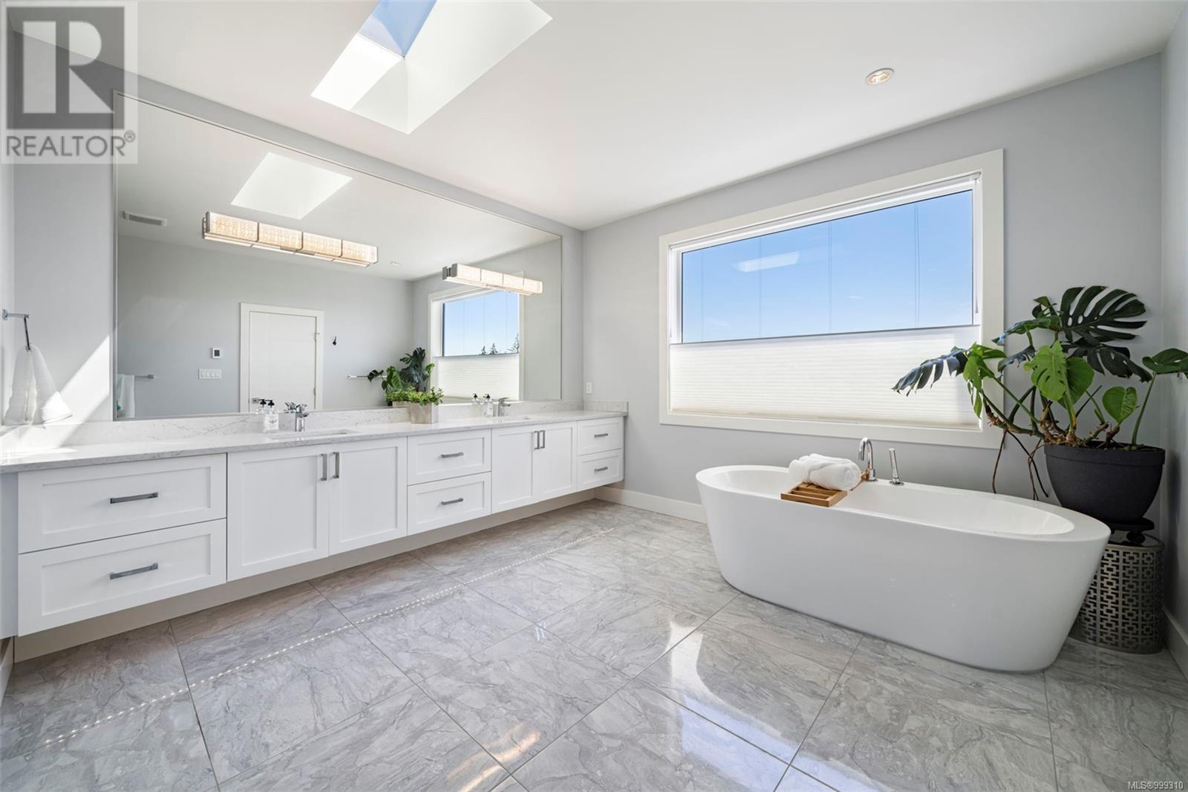
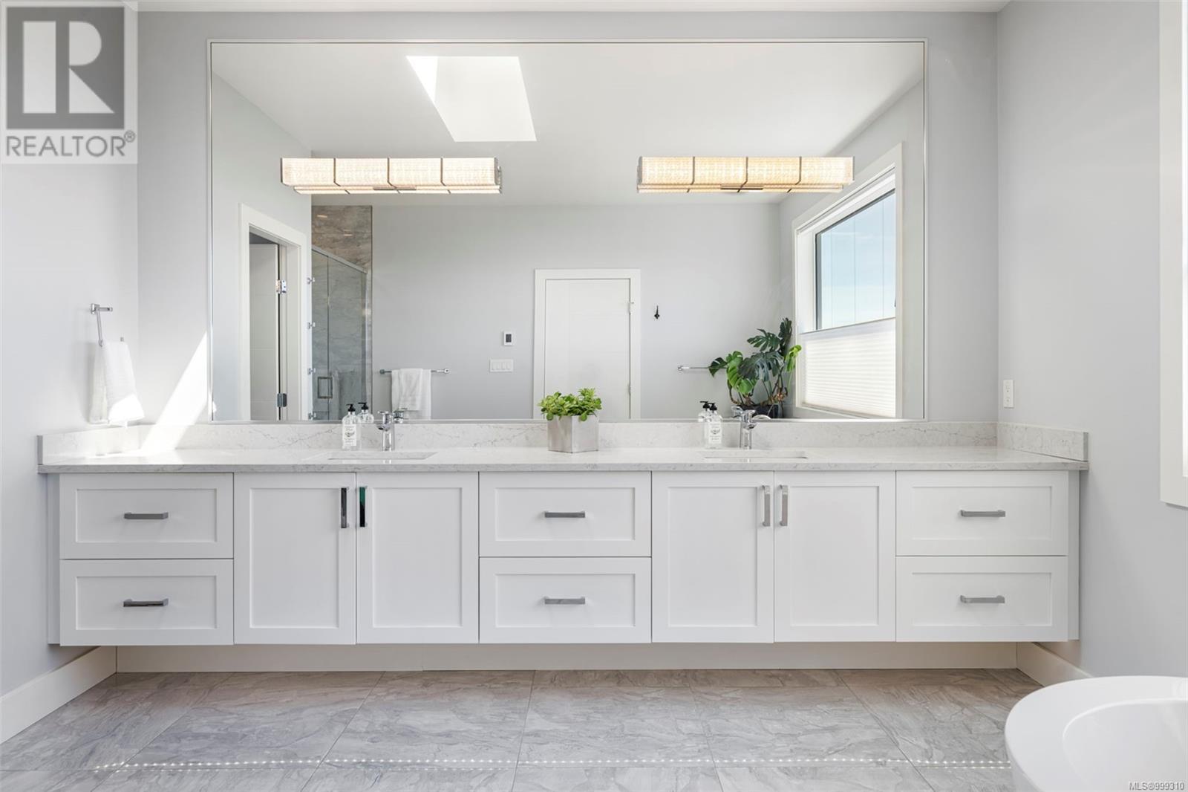
$1,555,000
2326 Azurite Cres
Langford, British Columbia, British Columbia, V9B0T9
MLS® Number: 999310
Property description
Jaw-dropping views of the city, mountains, and water set the tone for this meticulously designed Southpoint home. Inside, a bright open-concept layout welcomes you with high ceilings, rich flooring, and custom up-down blinds throughout. The chef-inspired kitchen features an oversized island with seating for six, premium appliances, quartz countertops, and ample storage—perfect for cooking, entertaining, or gathering with family and friends. The spacious living and dining areas open seamlessly to a oversized , sunny upper deck complete with a gas hookup and Weber BBQ, making it the ultimate space for hosting and enjoying the sweeping 180-degree views. The primary bedroom includes a luxurious ensuite designed to impress even the most discerning buyer. Downstairs, a legal 1-bedroom suite offers flexibility for guests, rental income, or multigenerational living. A double garage provides ample storage and convenience. You’ll love the convenience of shopping, schools & parks nearby
Building information
Type
*****
Architectural Style
*****
Constructed Date
*****
Cooling Type
*****
Fireplace Present
*****
FireplaceTotal
*****
Heating Fuel
*****
Heating Type
*****
Size Interior
*****
Total Finished Area
*****
Land information
Size Irregular
*****
Size Total
*****
Rooms
Additional Accommodation
Primary Bedroom
*****
Kitchen
*****
Living room
*****
Main level
Living room
*****
Dining room
*****
Kitchen
*****
Entrance
*****
Balcony
*****
Bathroom
*****
Lower level
Patio
*****
Family room
*****
Bedroom
*****
Utility room
*****
Bathroom
*****
Second level
Primary Bedroom
*****
Ensuite
*****
Laundry room
*****
Bedroom
*****
Bedroom
*****
Bathroom
*****
Additional Accommodation
Primary Bedroom
*****
Kitchen
*****
Living room
*****
Main level
Living room
*****
Dining room
*****
Kitchen
*****
Entrance
*****
Balcony
*****
Bathroom
*****
Lower level
Patio
*****
Family room
*****
Bedroom
*****
Utility room
*****
Bathroom
*****
Second level
Primary Bedroom
*****
Ensuite
*****
Laundry room
*****
Bedroom
*****
Bedroom
*****
Bathroom
*****
Additional Accommodation
Primary Bedroom
*****
Kitchen
*****
Living room
*****
Main level
Living room
*****
Dining room
*****
Kitchen
*****
Entrance
*****
Balcony
*****
Bathroom
*****
Lower level
Patio
*****
Courtesy of Royal LePage Coast Capital - Westshore
Book a Showing for this property
Please note that filling out this form you'll be registered and your phone number without the +1 part will be used as a password.
