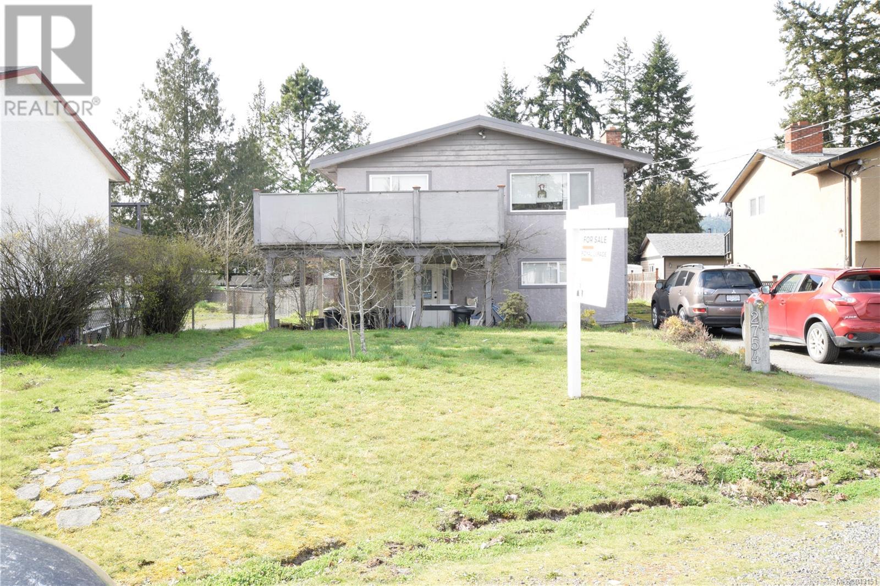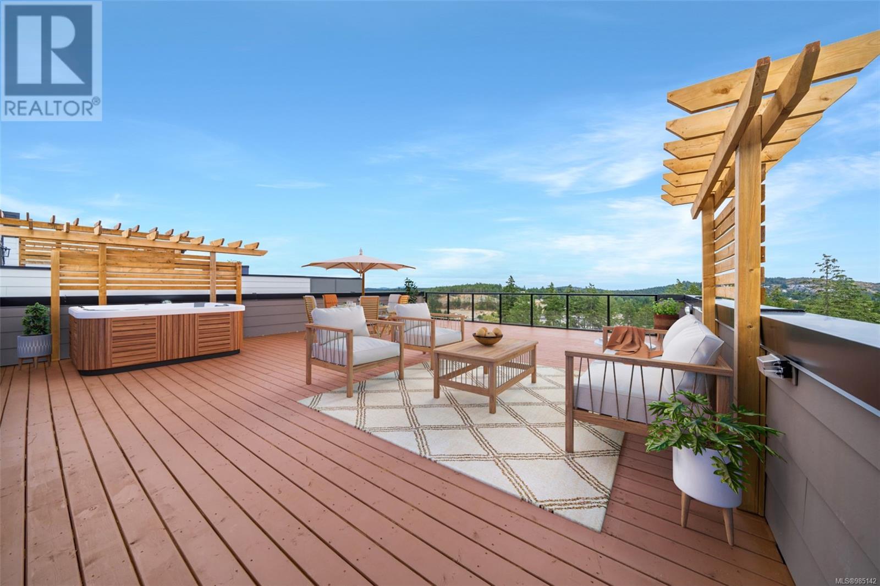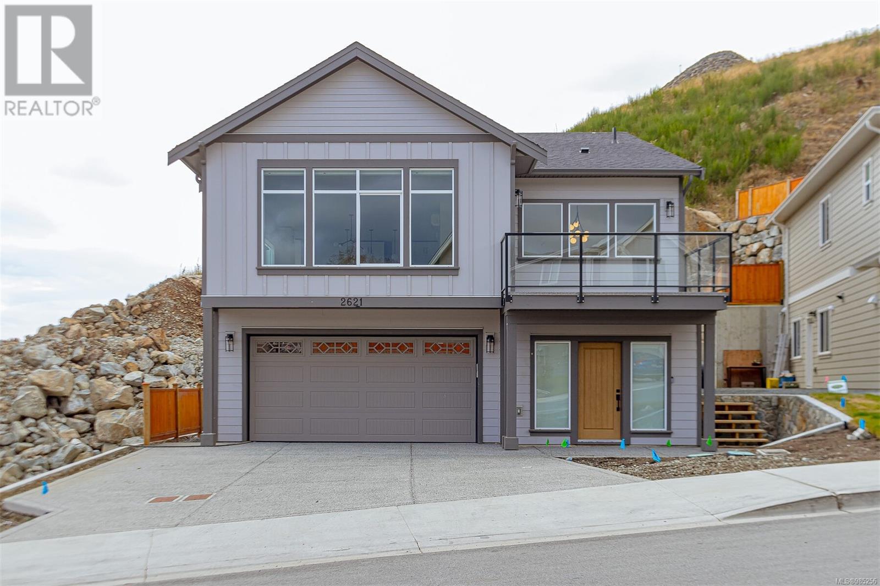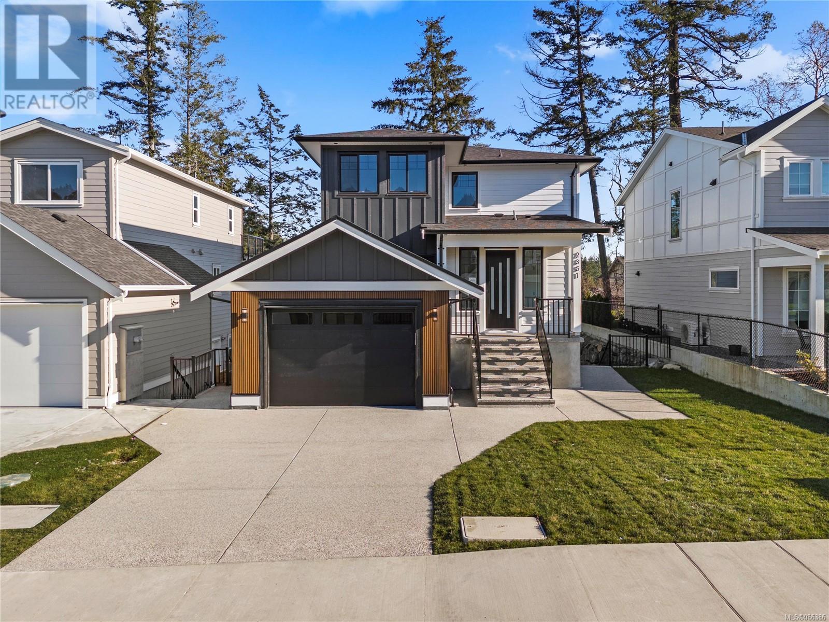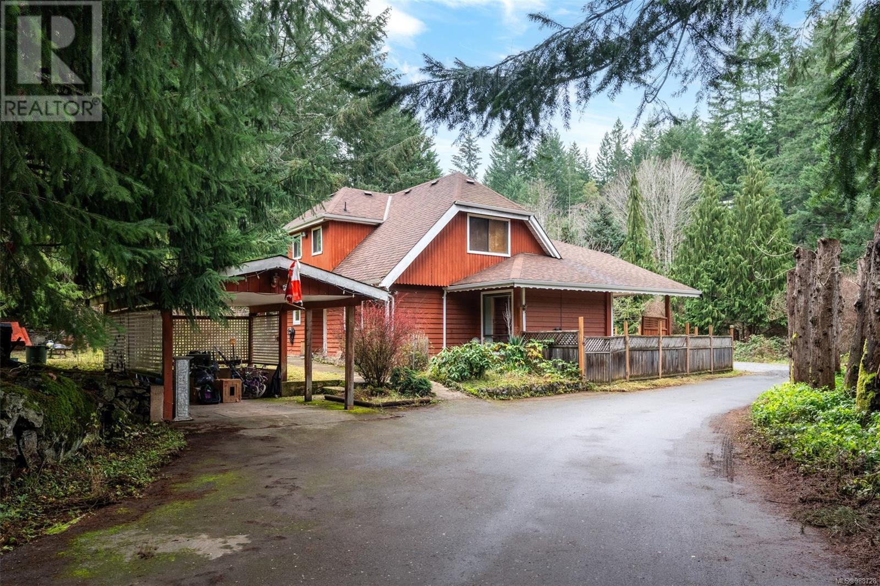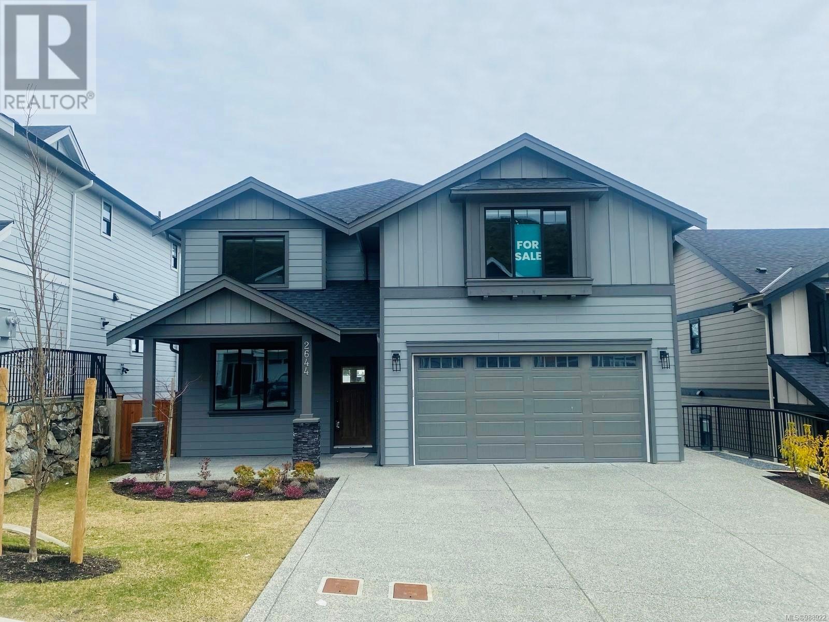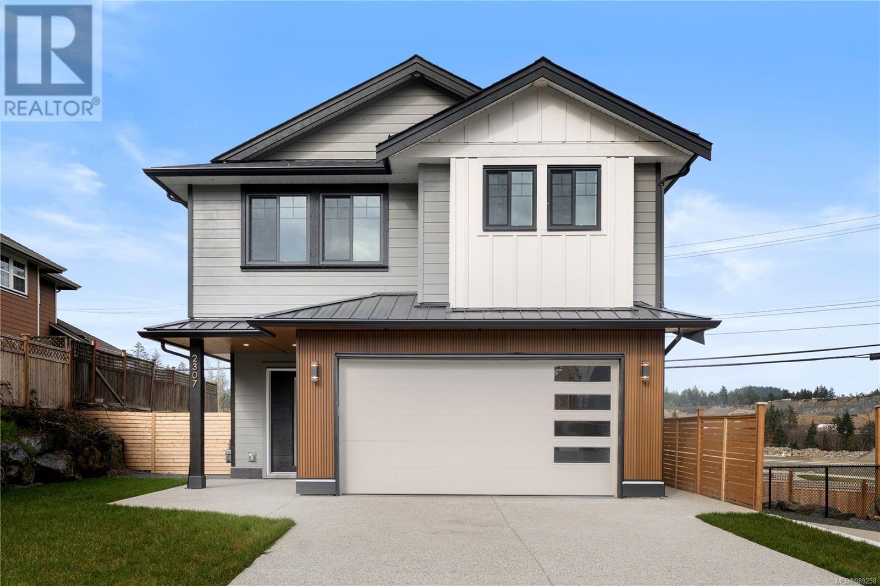Free account required
Unlock the full potential of your property search with a free account! Here's what you'll gain immediate access to:
- Exclusive Access to Every Listing
- Personalized Search Experience
- Favorite Properties at Your Fingertips
- Stay Ahead with Email Alerts
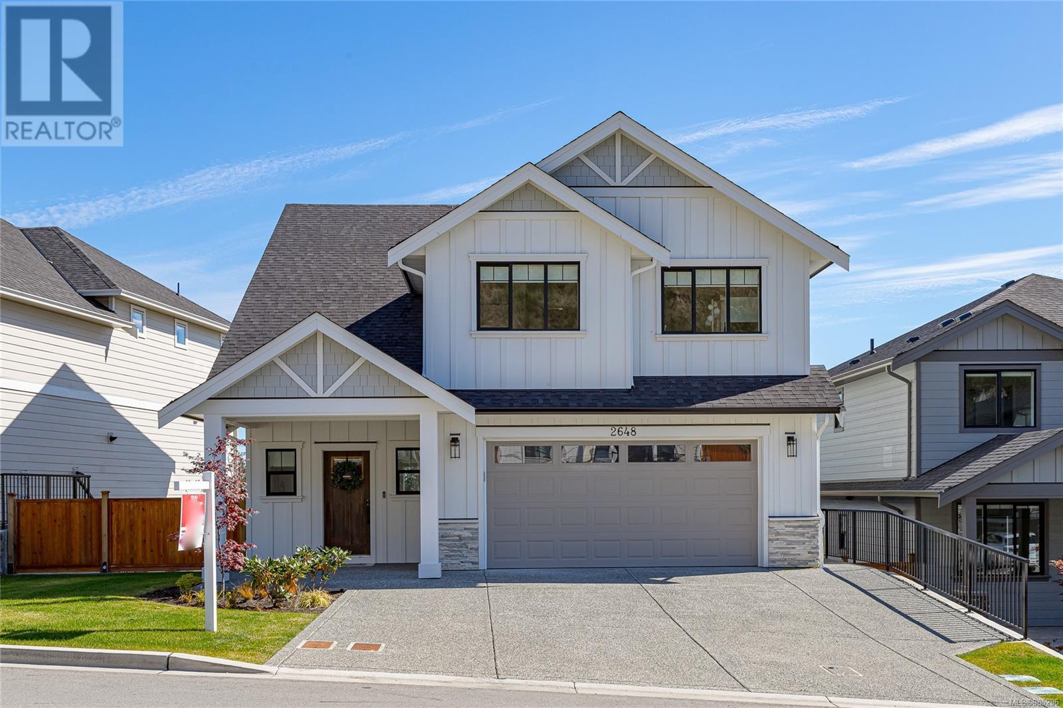
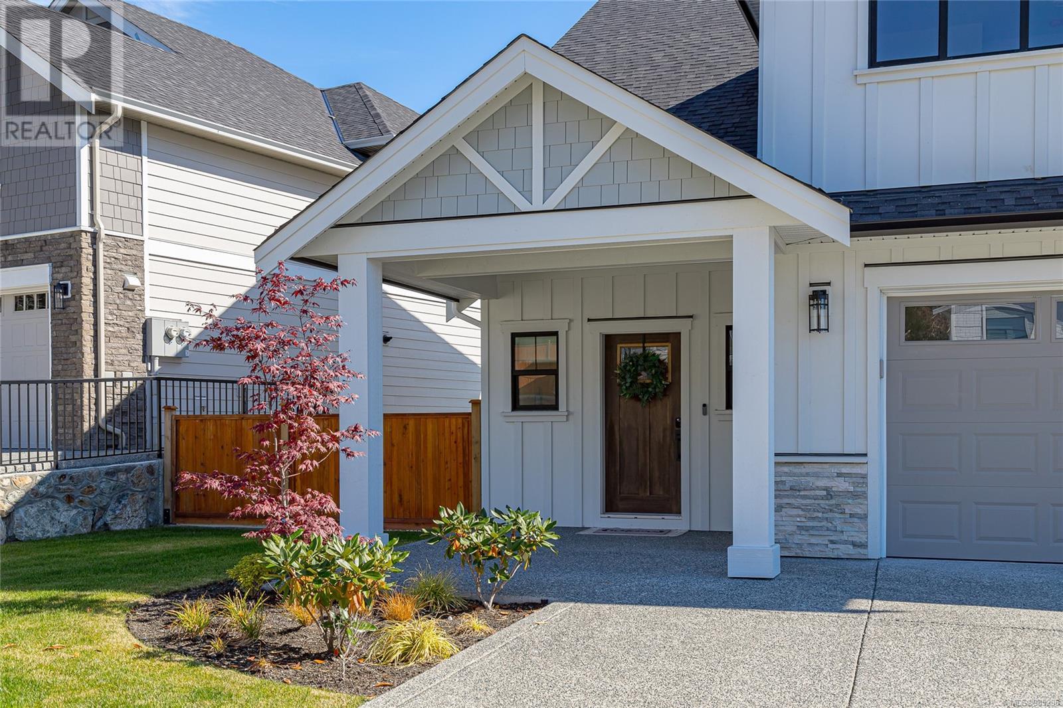
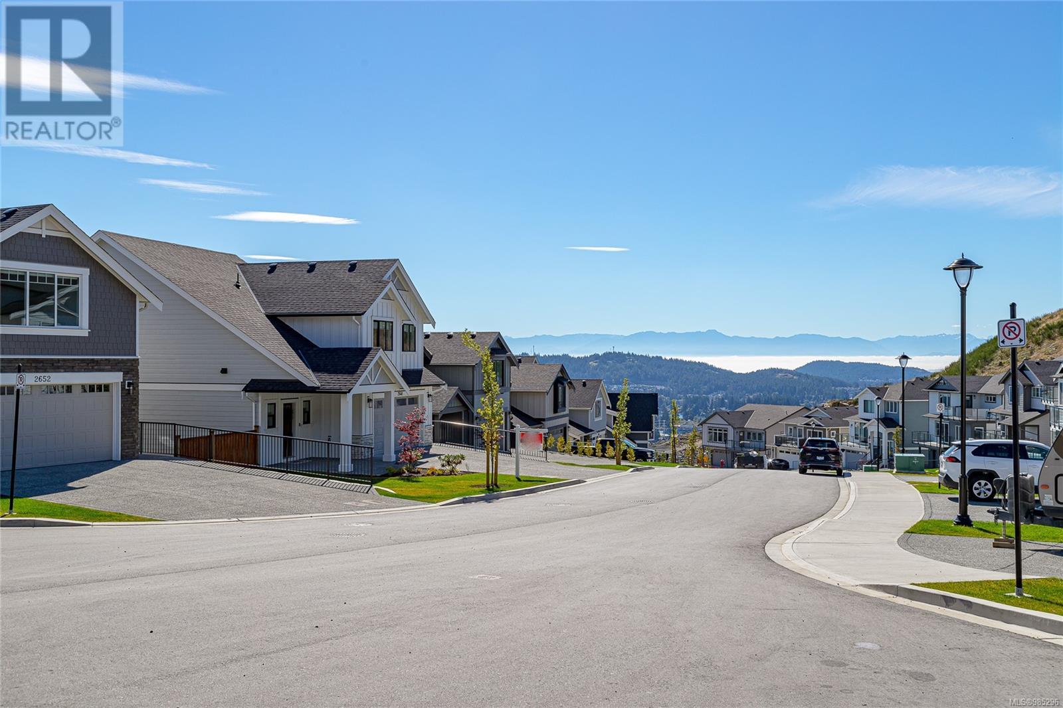
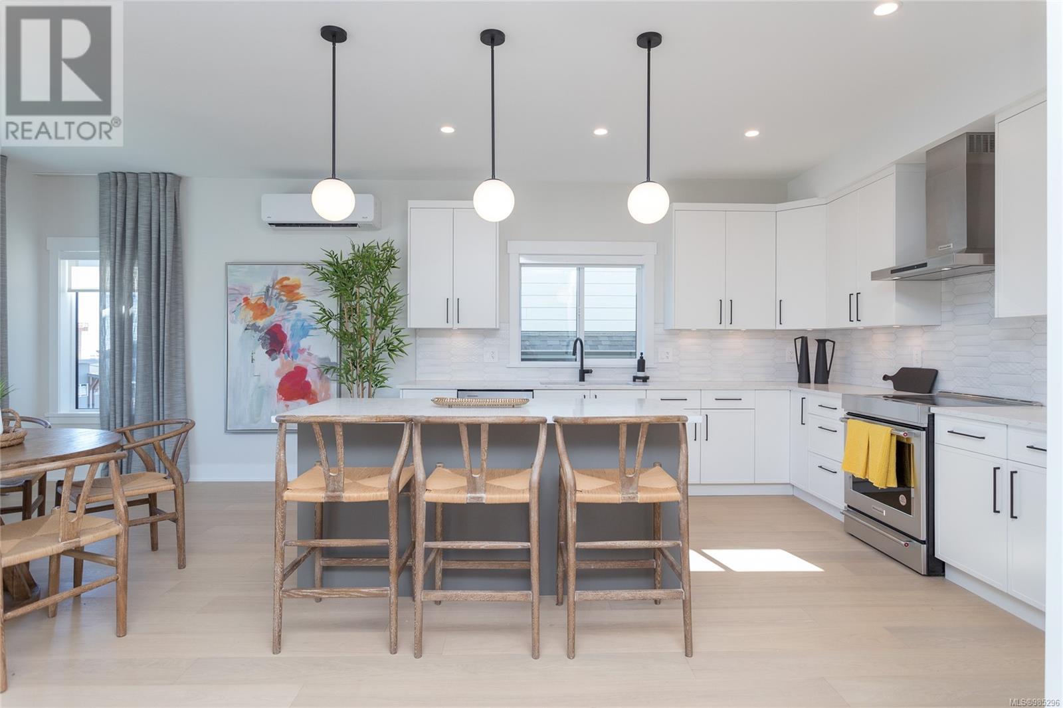
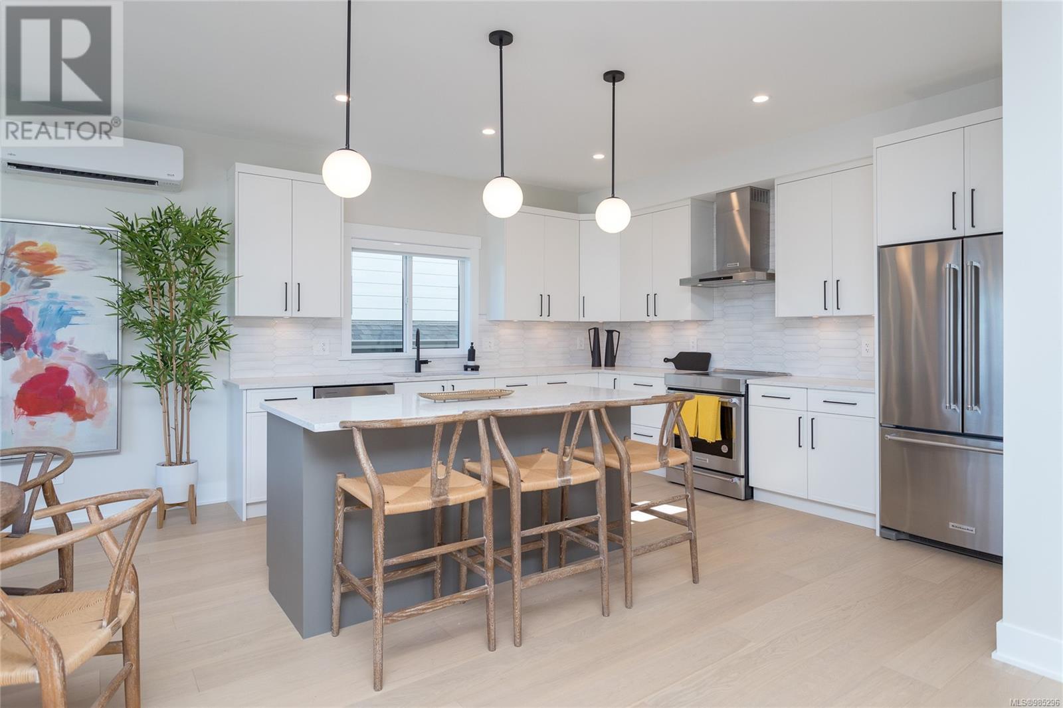
$1,424,999
2648 Mica Pl
Langford, British Columbia, British Columbia, V9B5N1
MLS® Number: 985296
Property description
The Sierra floorpan - Take immediate possession. Spacious and bright come to mind in the Sierra floor plan at over 3100 sq ft and it has it all – a legal 1 bedroom walk-out suite, 3 bedrooms and a bonus room up, and extra storage on the lower level! The main floor has open concept living with a huge kitchen w/ premium SS appliance package w/ some upgrades, island breakfast bar, large WI pantry with solid shelves, and spacious deck with gas BBQ outlet to entertain. Upstairs are 3 beds including the Primary w/ 5 pce ensuite & WI closet, a bonus room, laundry room, full bath, and an open to below office landing. Down you have the legal 1 bed suite w/ separate entrance, hydro, patio & laundry. Harwood flooring areas in main. Smart Home Package. Efficient ''mini split'' system, paired w/ a natural gas FP and baseboards for heating and cooling. Built Green! Roller Blinds throughout. Landscaping w/ irrigation & fencing. New Home Warranty.
Building information
Type
*****
Constructed Date
*****
Cooling Type
*****
Fireplace Present
*****
FireplaceTotal
*****
Heating Fuel
*****
Heating Type
*****
Size Interior
*****
Total Finished Area
*****
Land information
Access Type
*****
Size Irregular
*****
Size Total
*****
Rooms
Additional Accommodation
Kitchen
*****
Living room
*****
Bathroom
*****
Bedroom
*****
Main level
Porch
*****
Kitchen
*****
Dining room
*****
Living room
*****
Pantry
*****
Bathroom
*****
Entrance
*****
Lower level
Storage
*****
Utility room
*****
Patio
*****
Patio
*****
Second level
Bonus Room
*****
Primary Bedroom
*****
Ensuite
*****
Bathroom
*****
Bedroom
*****
Laundry room
*****
Bedroom
*****
Other
*****
Additional Accommodation
Kitchen
*****
Living room
*****
Bathroom
*****
Bedroom
*****
Main level
Porch
*****
Kitchen
*****
Dining room
*****
Living room
*****
Pantry
*****
Bathroom
*****
Entrance
*****
Lower level
Storage
*****
Utility room
*****
Patio
*****
Patio
*****
Second level
Bonus Room
*****
Primary Bedroom
*****
Ensuite
*****
Bathroom
*****
Bedroom
*****
Laundry room
*****
Bedroom
*****
Other
*****
Courtesy of Royal LePage Coast Capital - Westshore
Book a Showing for this property
Please note that filling out this form you'll be registered and your phone number without the +1 part will be used as a password.
