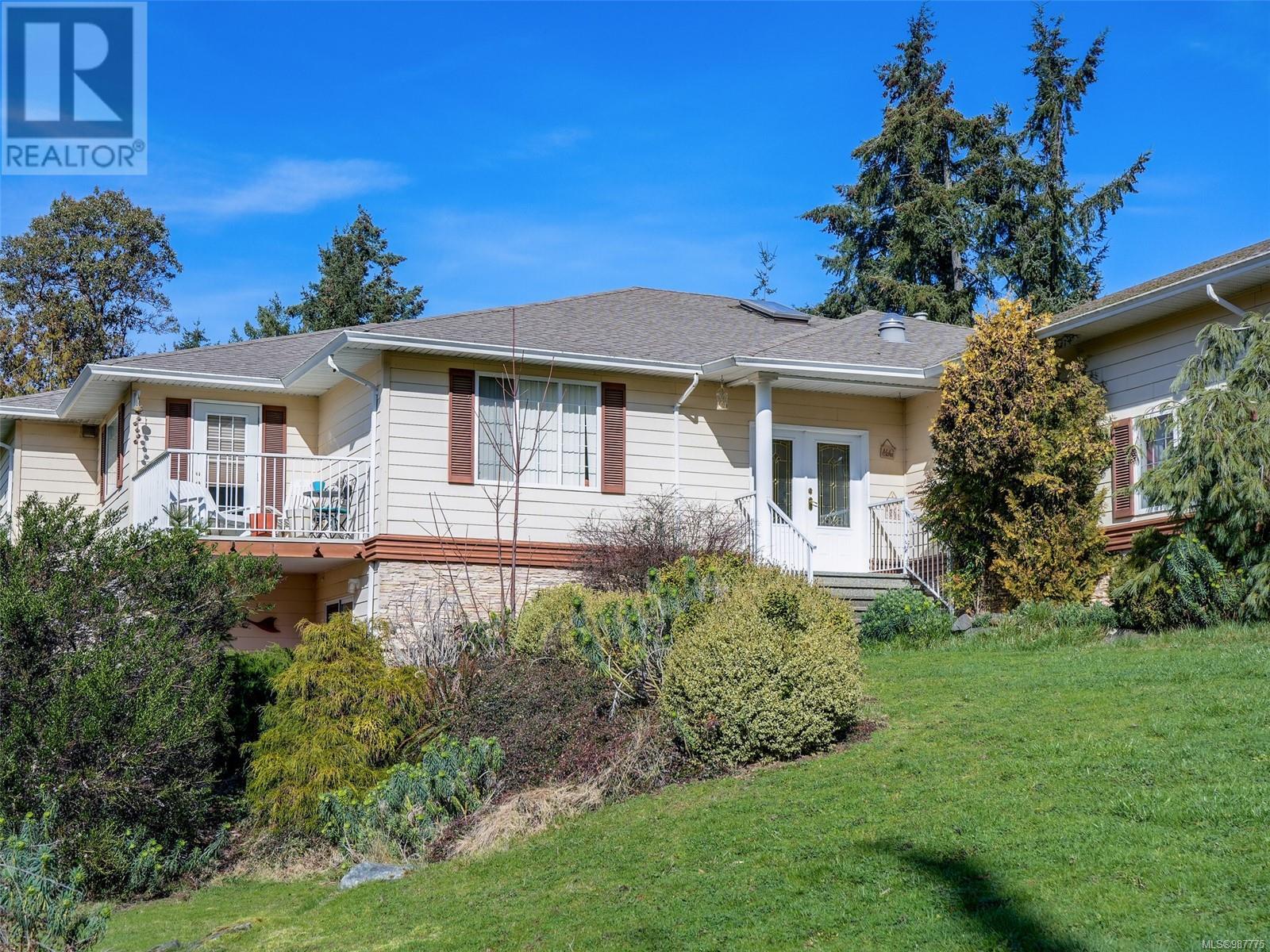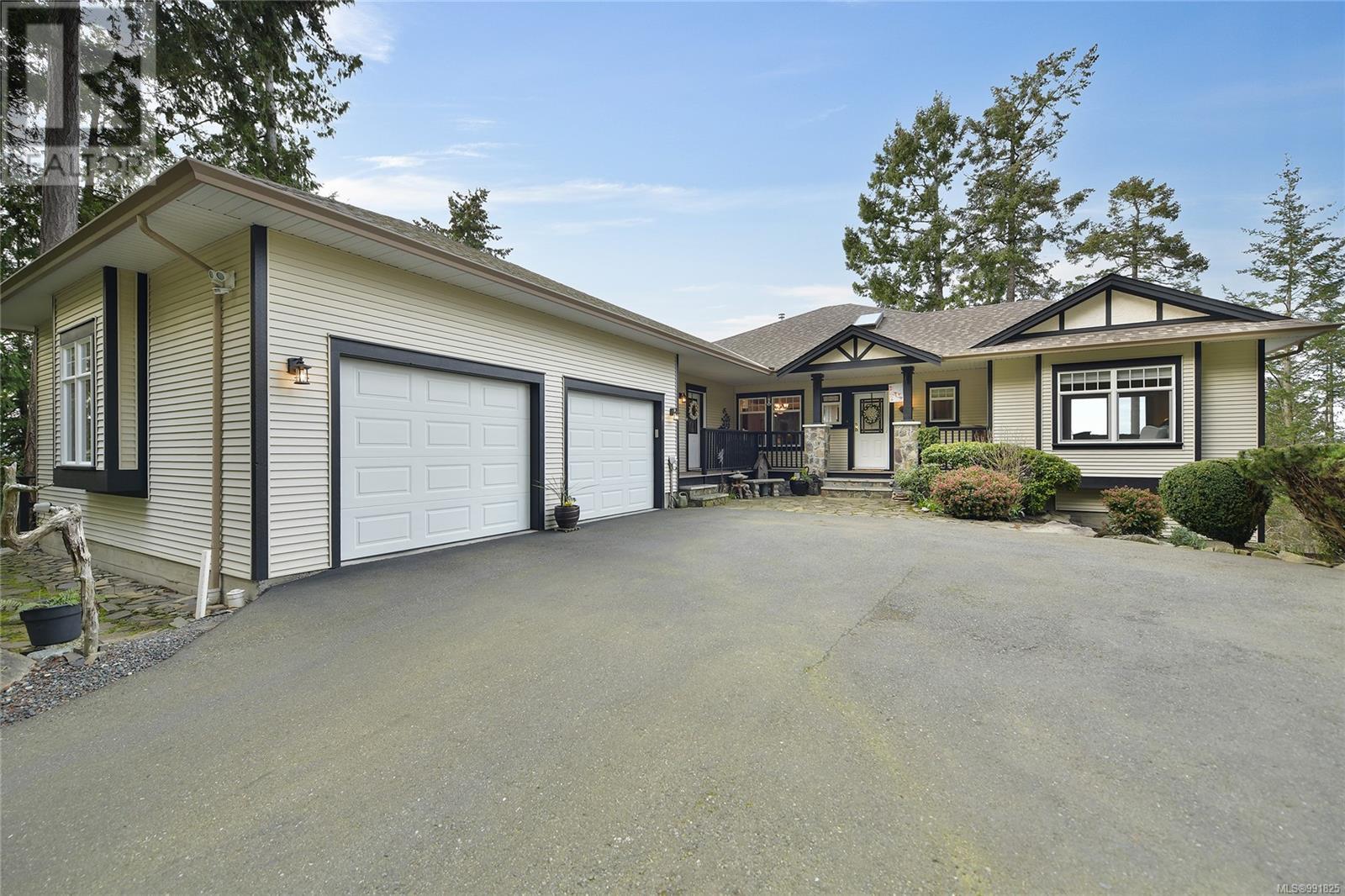Free account required
Unlock the full potential of your property search with a free account! Here's what you'll gain immediate access to:
- Exclusive Access to Every Listing
- Personalized Search Experience
- Favorite Properties at Your Fingertips
- Stay Ahead with Email Alerts
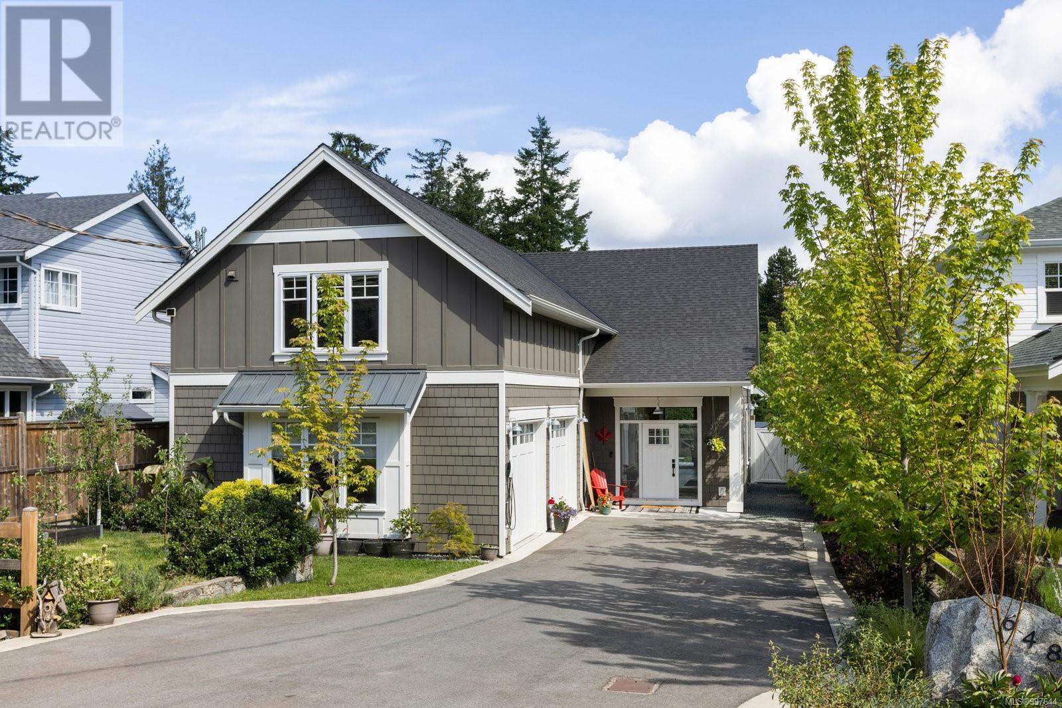
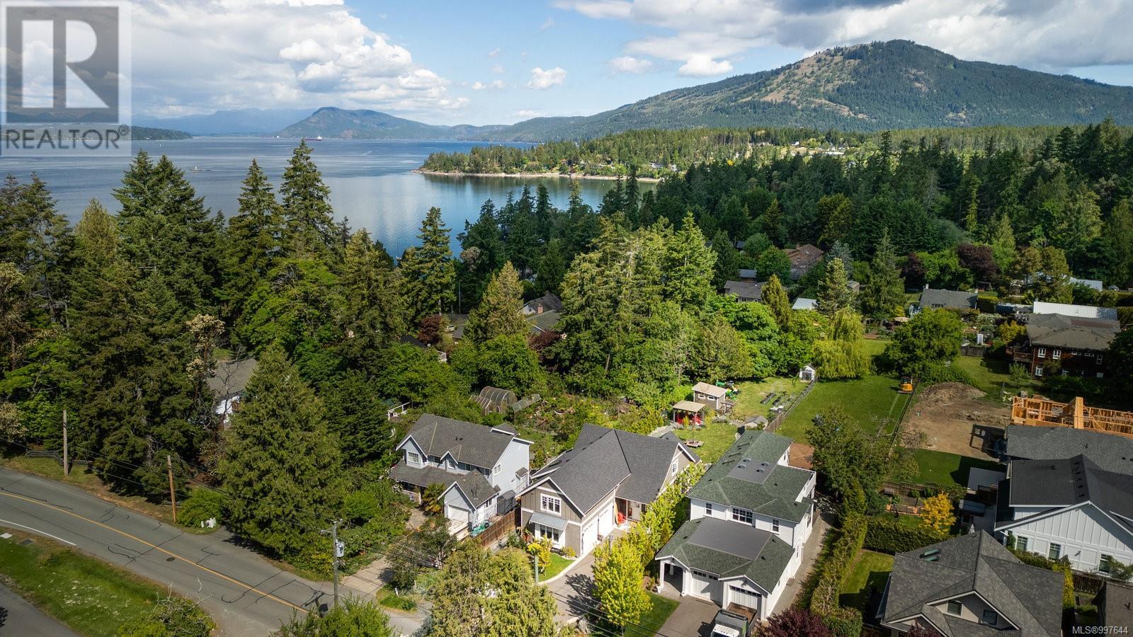
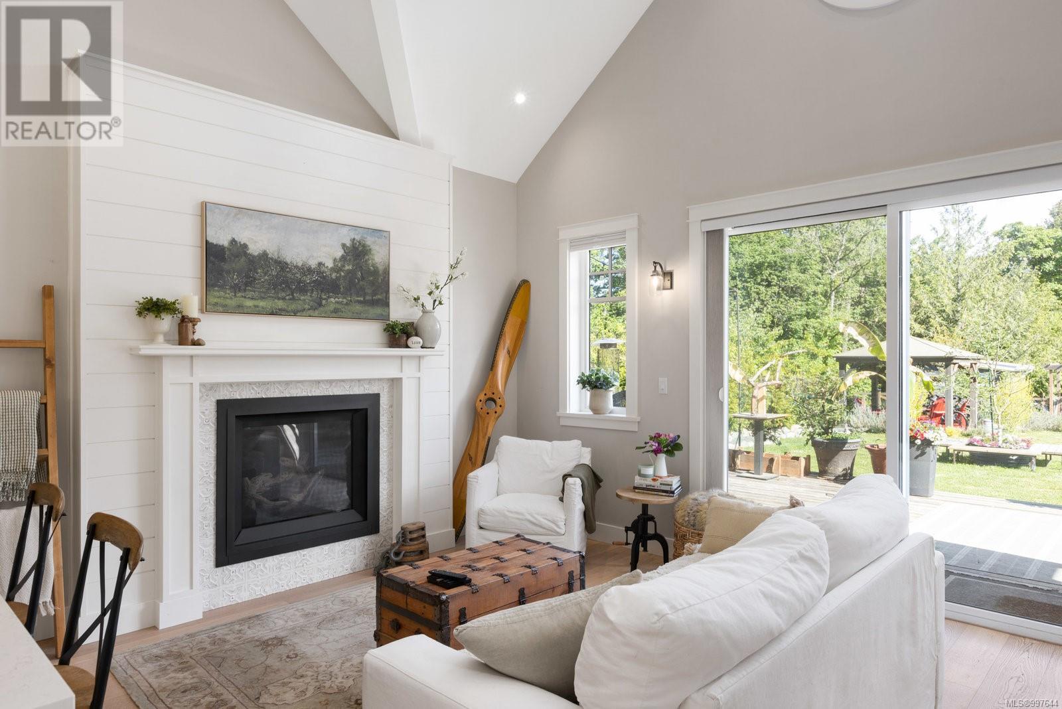
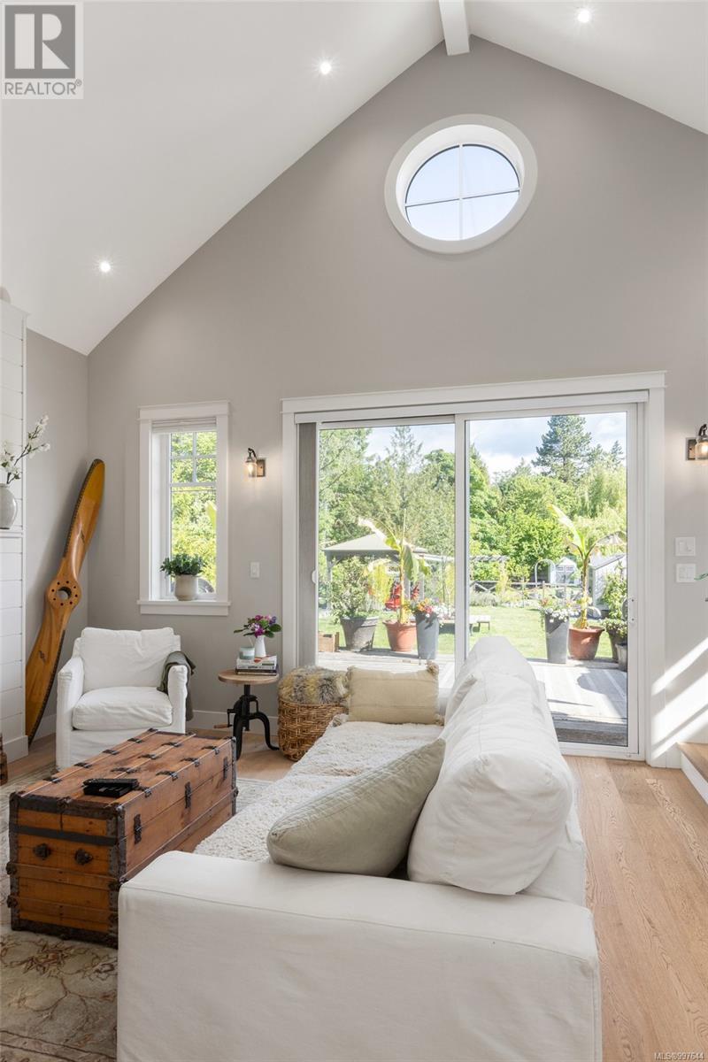
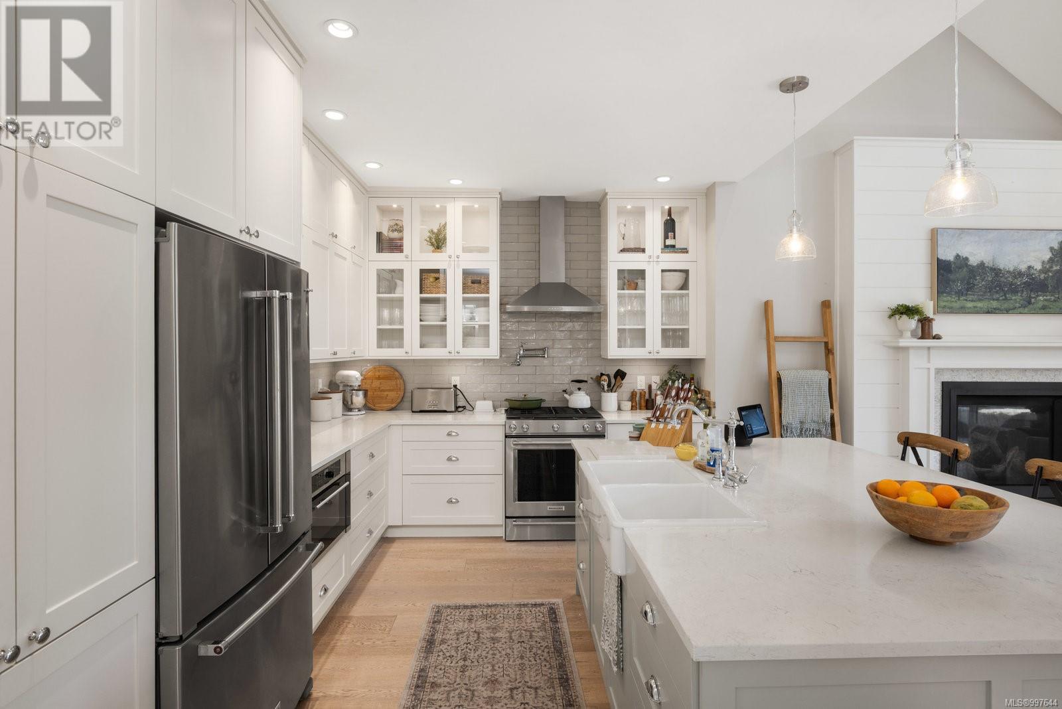
$1,849,900
648 Birch Rd
North Saanich, British Columbia, British Columbia, V8L5S2
MLS® Number: 997644
Property description
Welcome to 648 Birch Rd, a custom 2019 executive home on a sunny 0.3-acre lot in sought-after Deep Cove. Designed for flexible family living, this home includes a legal 1-bedroom suite with private entrance, parking, laundry, and storage—ideal for extended family or rental income. The main level boasts a vaulted great room, a sleek kitchen with large island, and sliding glass doors opening to a cedar deck and fenced backyard. The primary suite offers a walk-in closet, 4-piece ensuite, and direct access to a 6-person hot tub. Upstairs are two bedrooms, each with walk-in closets, sharing a 5-piece bath. The double garage is pre-wired for EV, and the electric forced-air furnace is roughed-in for a heat pump. Outdoor highlights include a detached studio, gazebo with fire pit, and lush landscaping with fruit trees—perfect for relaxing or entertaining. A rare find in a peaceful, family-friendly neighbourhood.
Building information
Type
*****
Constructed Date
*****
Cooling Type
*****
Fireplace Present
*****
FireplaceTotal
*****
Heating Fuel
*****
Heating Type
*****
Size Interior
*****
Total Finished Area
*****
Land information
Size Irregular
*****
Size Total
*****
Rooms
Auxiliary Building
Other
*****
Other
*****
Additional Accommodation
Living room
*****
Kitchen
*****
Bedroom
*****
Bathroom
*****
Other
Studio
*****
Main level
Entrance
*****
Dining room
*****
Kitchen
*****
Living room
*****
Bathroom
*****
Laundry room
*****
Primary Bedroom
*****
Ensuite
*****
Entrance
*****
Second level
Bedroom
*****
Bathroom
*****
Bedroom
*****
Storage
*****
Auxiliary Building
Other
*****
Other
*****
Additional Accommodation
Living room
*****
Kitchen
*****
Bedroom
*****
Bathroom
*****
Other
Studio
*****
Main level
Entrance
*****
Dining room
*****
Kitchen
*****
Living room
*****
Bathroom
*****
Laundry room
*****
Primary Bedroom
*****
Ensuite
*****
Entrance
*****
Second level
Bedroom
*****
Bathroom
*****
Bedroom
*****
Storage
*****
Auxiliary Building
Other
*****
Other
*****
Additional Accommodation
Living room
*****
Kitchen
*****
Bedroom
*****
Bathroom
*****
Other
Studio
*****
Main level
Entrance
*****
Dining room
*****
Kitchen
*****
Courtesy of RE/MAX Camosun
Book a Showing for this property
Please note that filling out this form you'll be registered and your phone number without the +1 part will be used as a password.
