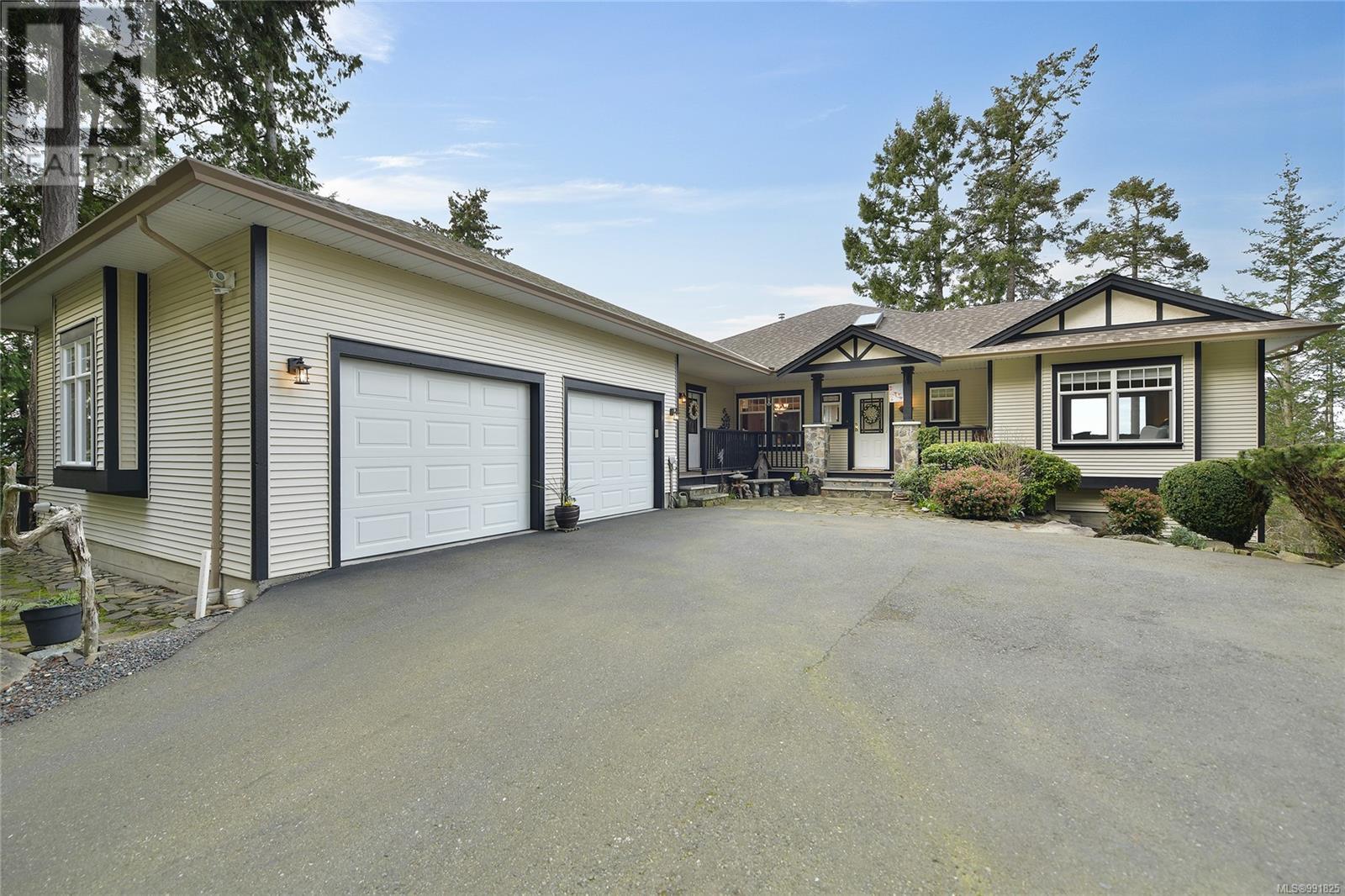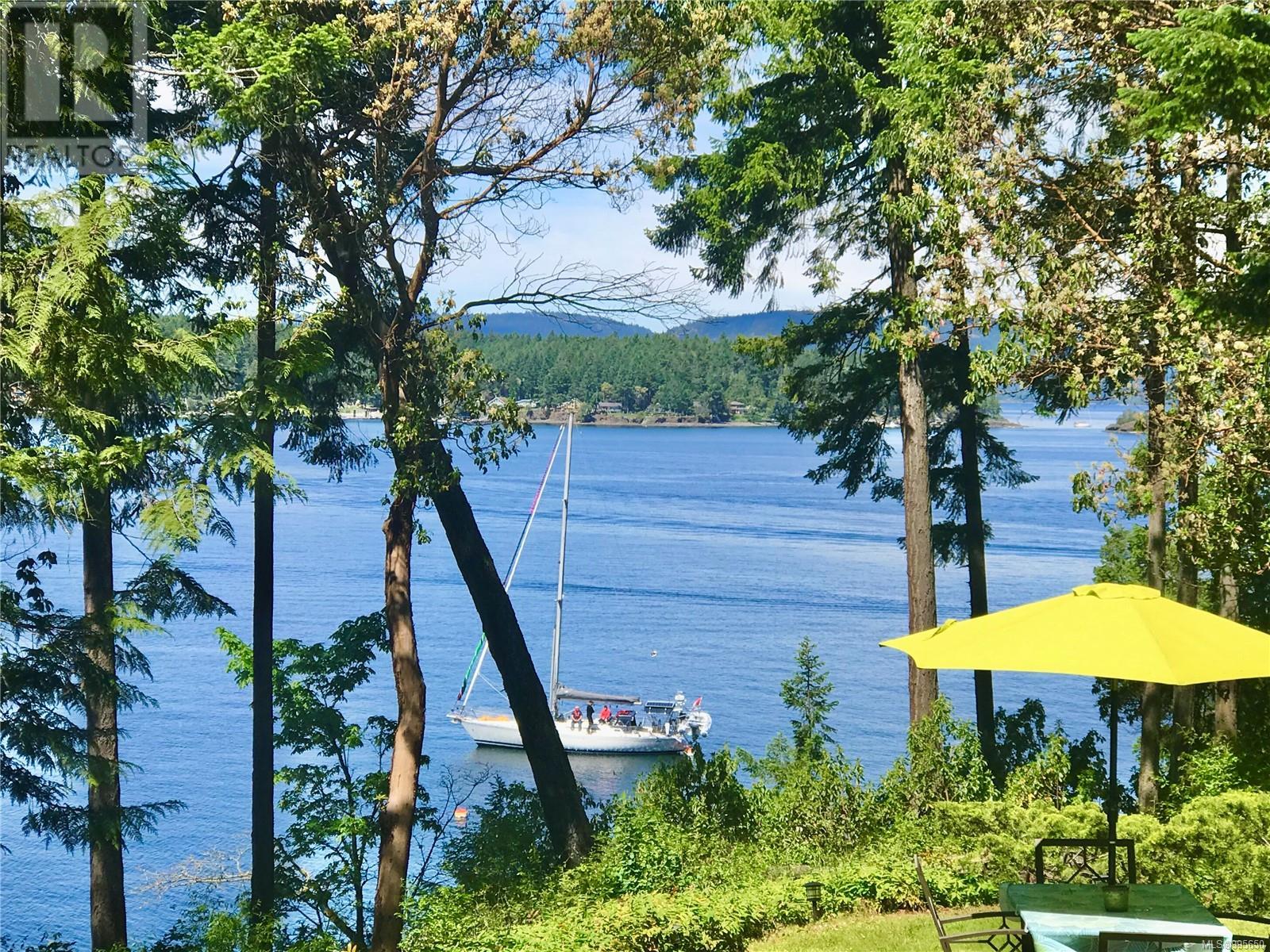Free account required
Unlock the full potential of your property search with a free account! Here's what you'll gain immediate access to:
- Exclusive Access to Every Listing
- Personalized Search Experience
- Favorite Properties at Your Fingertips
- Stay Ahead with Email Alerts





$1,998,000
1300 Maple Rd
North Saanich, British Columbia, British Columbia, V8L5P7
MLS® Number: 994845
Property description
Welcome to 1300 Maple Rd, a stunning 3,000 sq ft executive home in picturesque Deep Cove. Newly renovated, the grand entryway showcases an open concept design with a spiral staircase, vaulted ceilings, and skylights that fill the space with natural light. The main floor features a sunken living room, a luxurious chef’s kitchen crafted by Deep Cove Custom Cabinets, a spacious dining area, and an expansive primary bedroom. With 3 bedrooms, 3 bathrooms, and a large rec room above the garage, this home offers ample space for comfortable living. Many upgrades in the past 3 years include premium appliances, a fully updated kitchen, upgraded electrical, high-efficiency gas HVAC, plumbing, new flooring, and more. Nestled on a private 1-acre lot with mature trees, professional landscaping, and an oversized deck for outdoor enjoyment. Ample parking with a double garage and RV space. Ideally located on the Saanich Peninsula, close to schools, markets, parks, and minutes to Sidney. Call The Neal Estate Group now to book your private viewing! Recent septic upgrades (2024)
Building information
Type
*****
Constructed Date
*****
Cooling Type
*****
Fireplace Present
*****
FireplaceTotal
*****
Heating Fuel
*****
Heating Type
*****
Size Interior
*****
Total Finished Area
*****
Land information
Access Type
*****
Acreage
*****
Size Irregular
*****
Size Total
*****
Rooms
Main level
Entrance
*****
Living room
*****
Kitchen
*****
Eating area
*****
Dining room
*****
Primary Bedroom
*****
Ensuite
*****
Den
*****
Laundry room
*****
Bathroom
*****
Second level
Recreation room
*****
Bedroom
*****
Bathroom
*****
Bedroom
*****
Main level
Entrance
*****
Living room
*****
Kitchen
*****
Eating area
*****
Dining room
*****
Primary Bedroom
*****
Ensuite
*****
Den
*****
Laundry room
*****
Bathroom
*****
Second level
Recreation room
*****
Bedroom
*****
Bathroom
*****
Bedroom
*****
Main level
Entrance
*****
Living room
*****
Kitchen
*****
Eating area
*****
Dining room
*****
Primary Bedroom
*****
Ensuite
*****
Den
*****
Laundry room
*****
Bathroom
*****
Second level
Recreation room
*****
Bedroom
*****
Bathroom
*****
Bedroom
*****
Main level
Entrance
*****
Living room
*****
Kitchen
*****
Eating area
*****
Dining room
*****
Primary Bedroom
*****
Ensuite
*****
Den
*****
Courtesy of RE/MAX Generation - The Neal Estate Group
Book a Showing for this property
Please note that filling out this form you'll be registered and your phone number without the +1 part will be used as a password.









