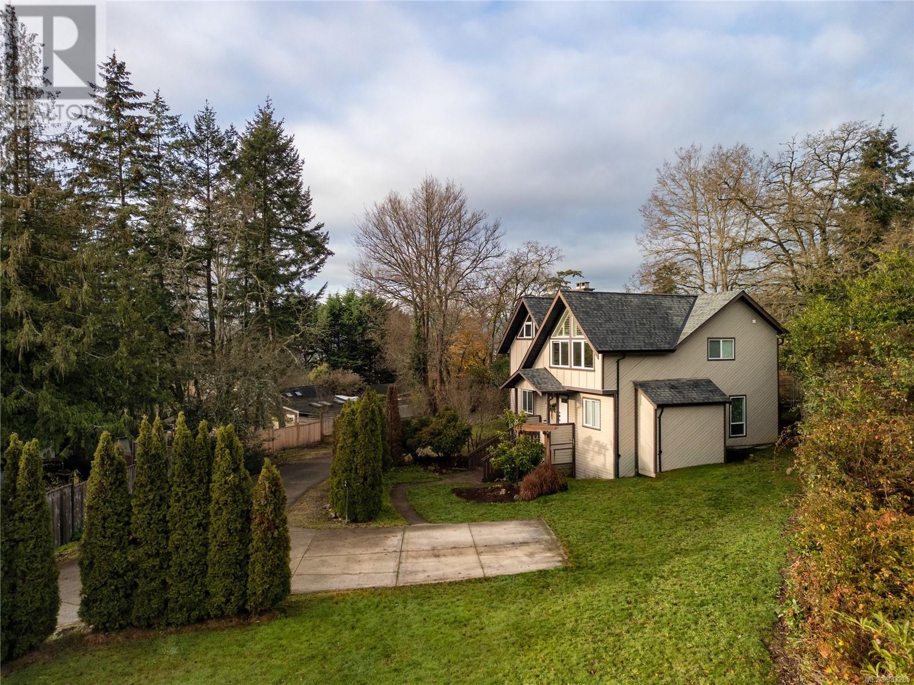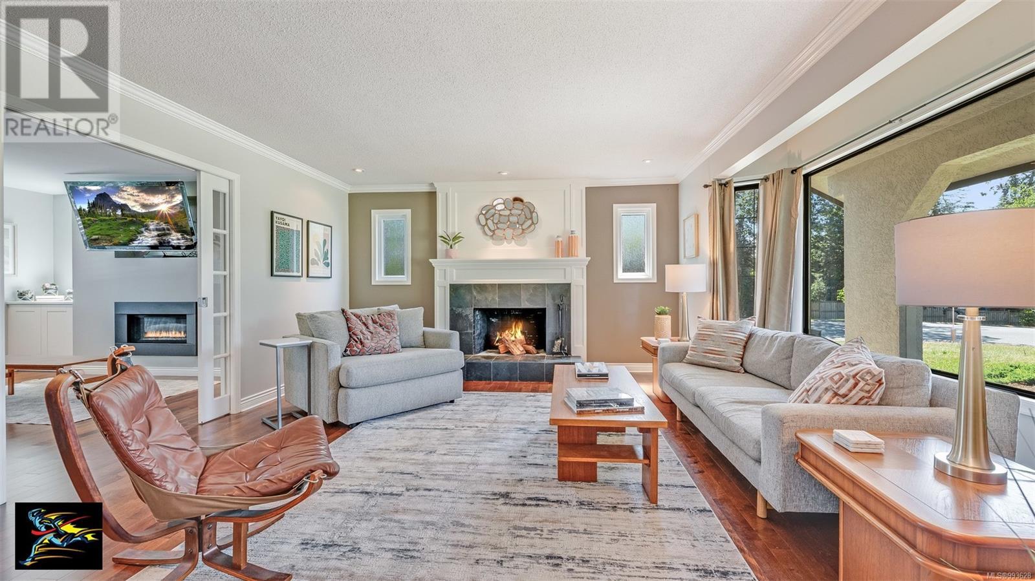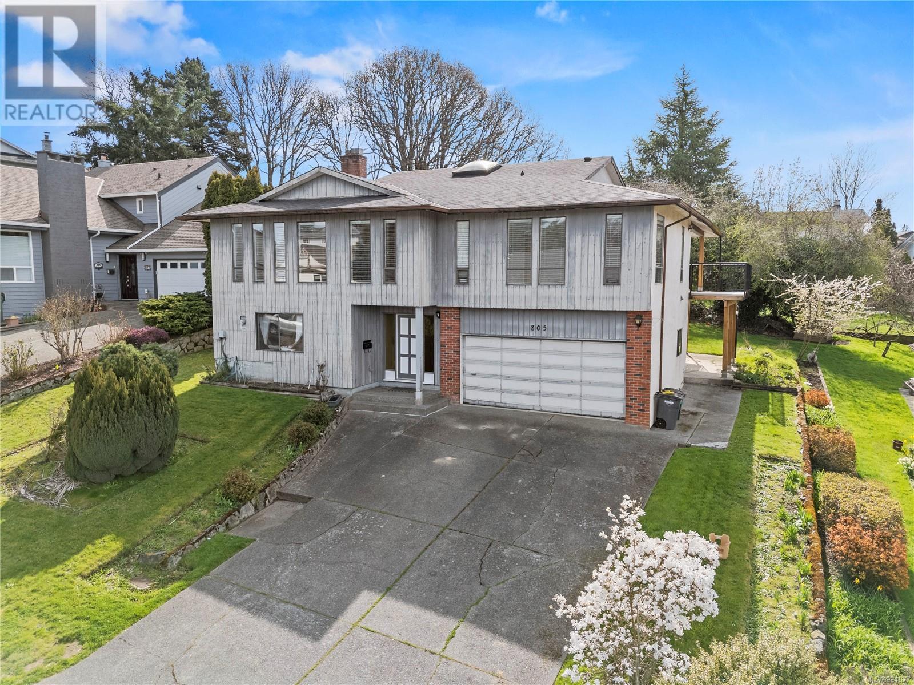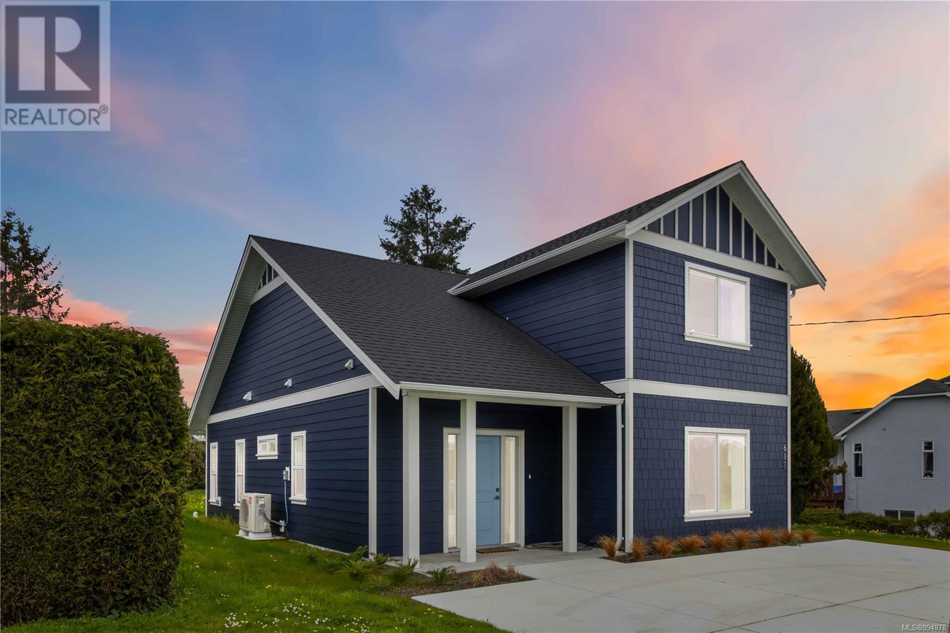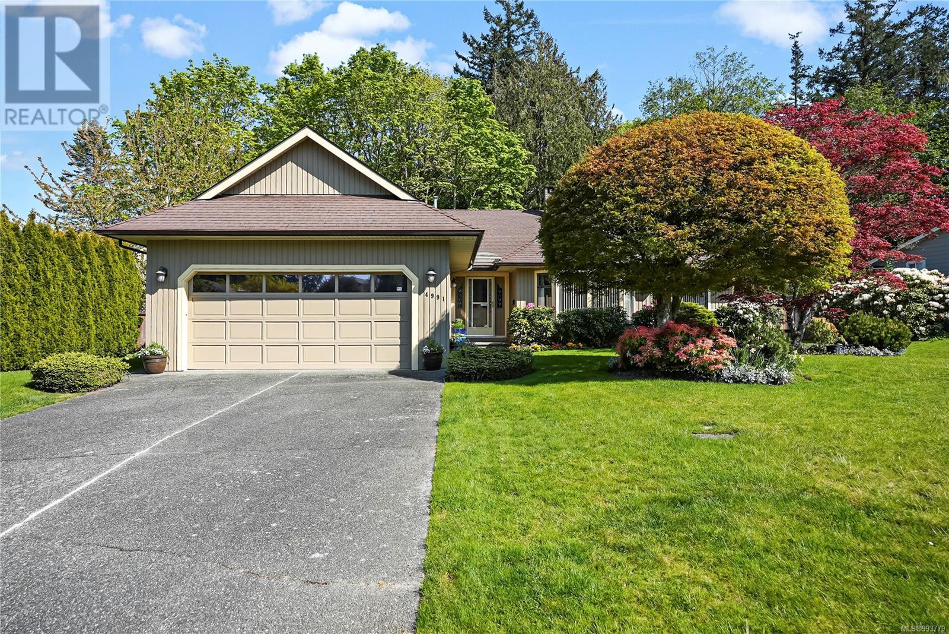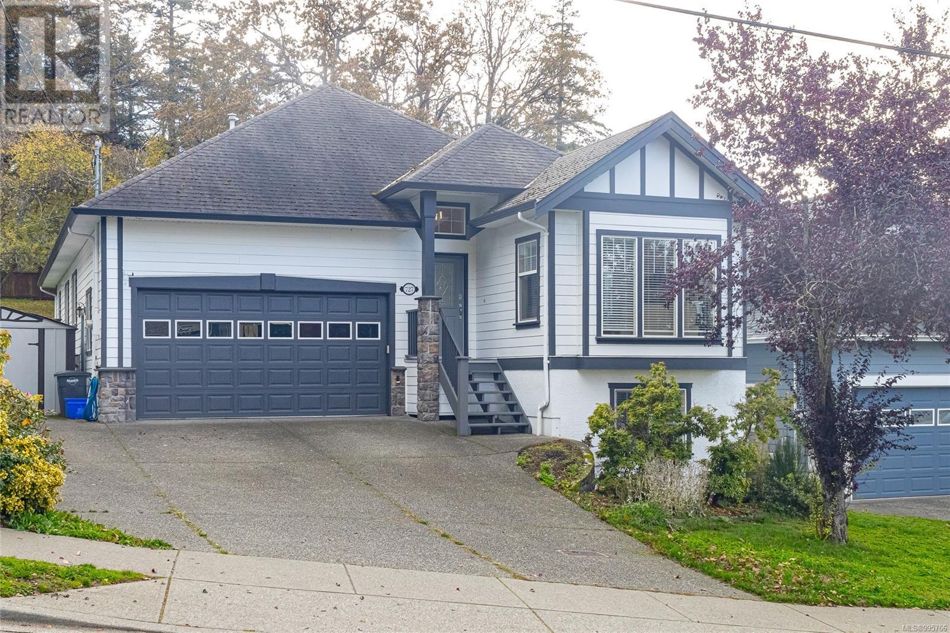Free account required
Unlock the full potential of your property search with a free account! Here's what you'll gain immediate access to:
- Exclusive Access to Every Listing
- Personalized Search Experience
- Favorite Properties at Your Fingertips
- Stay Ahead with Email Alerts
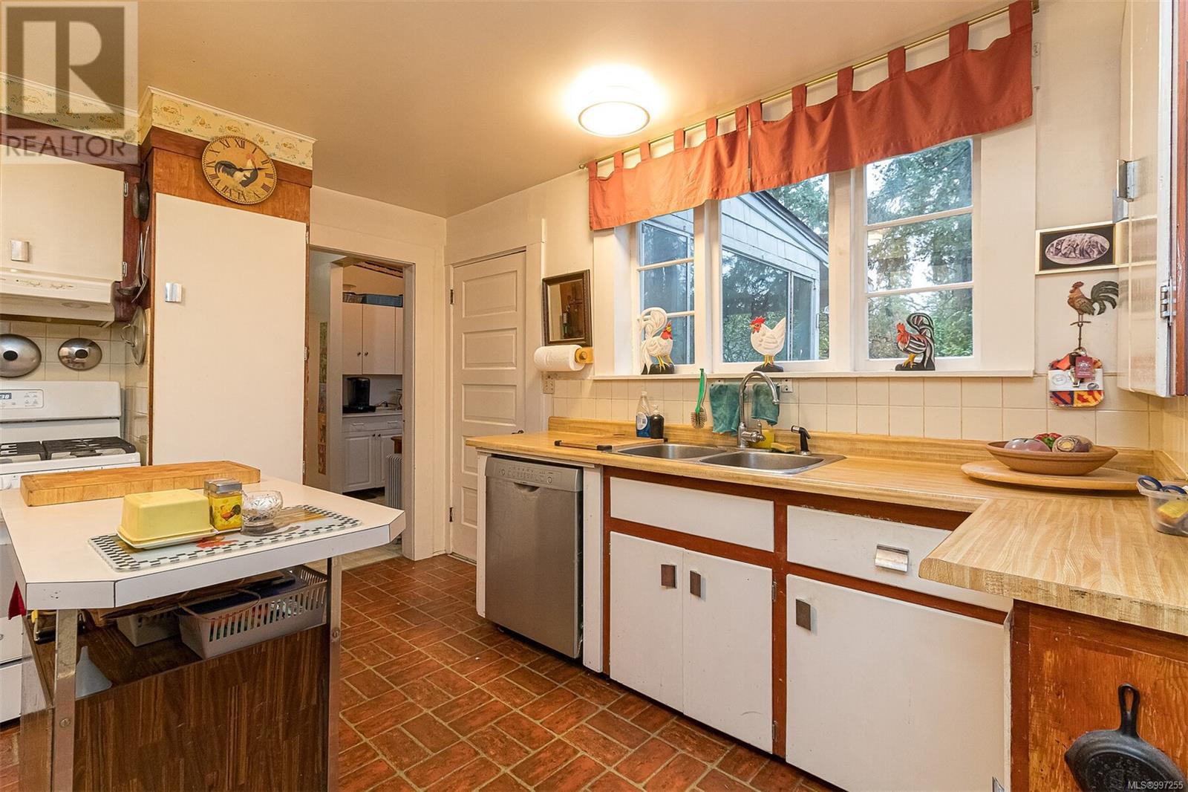
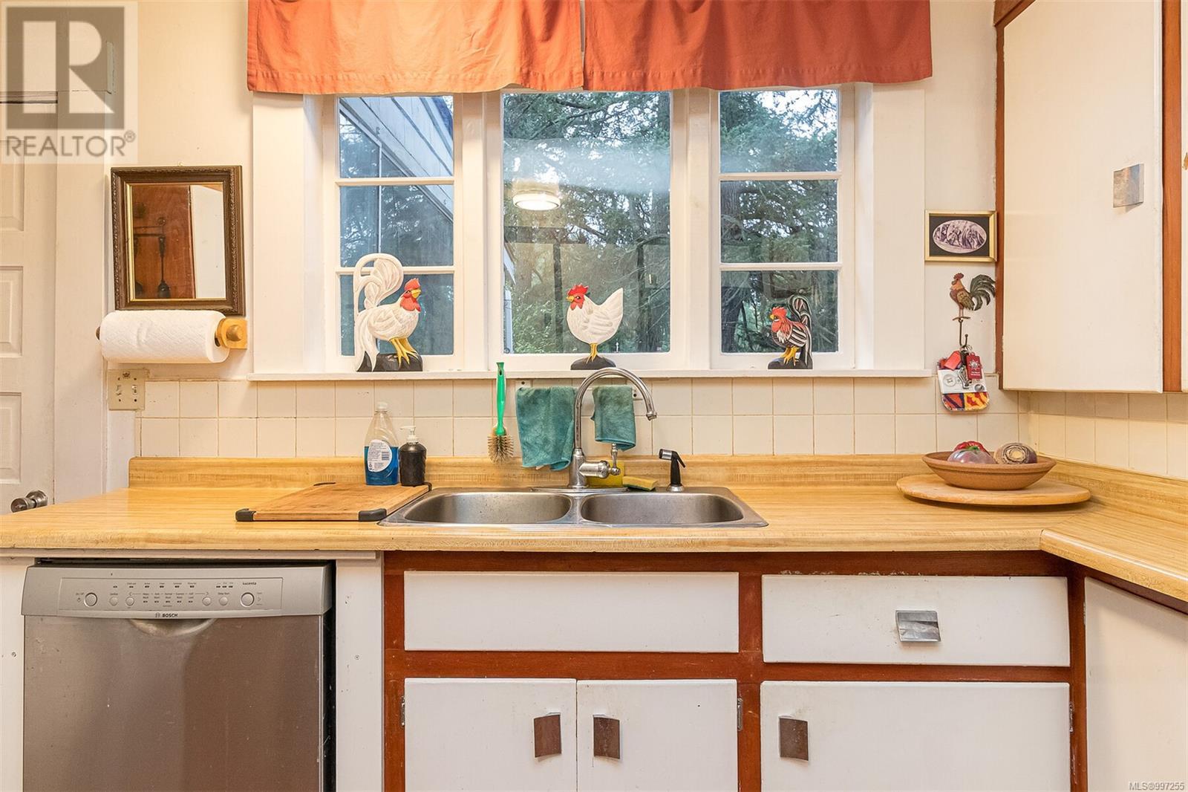
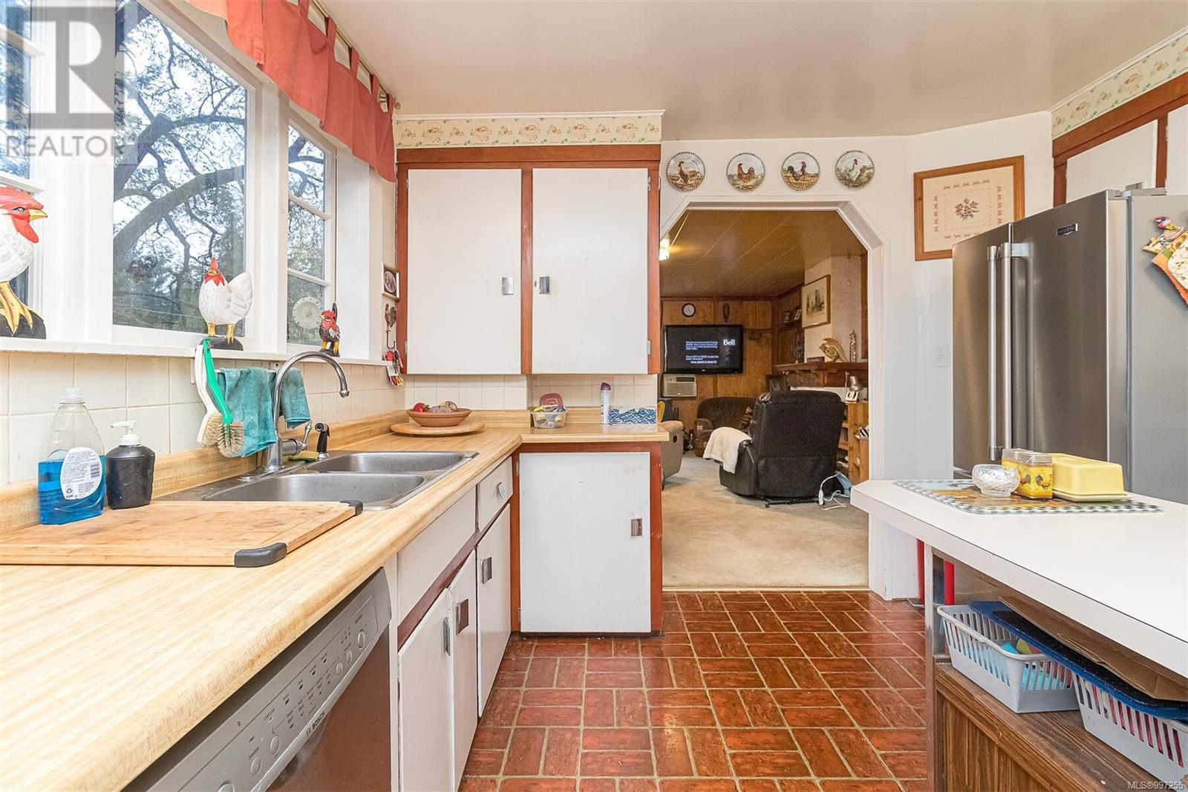

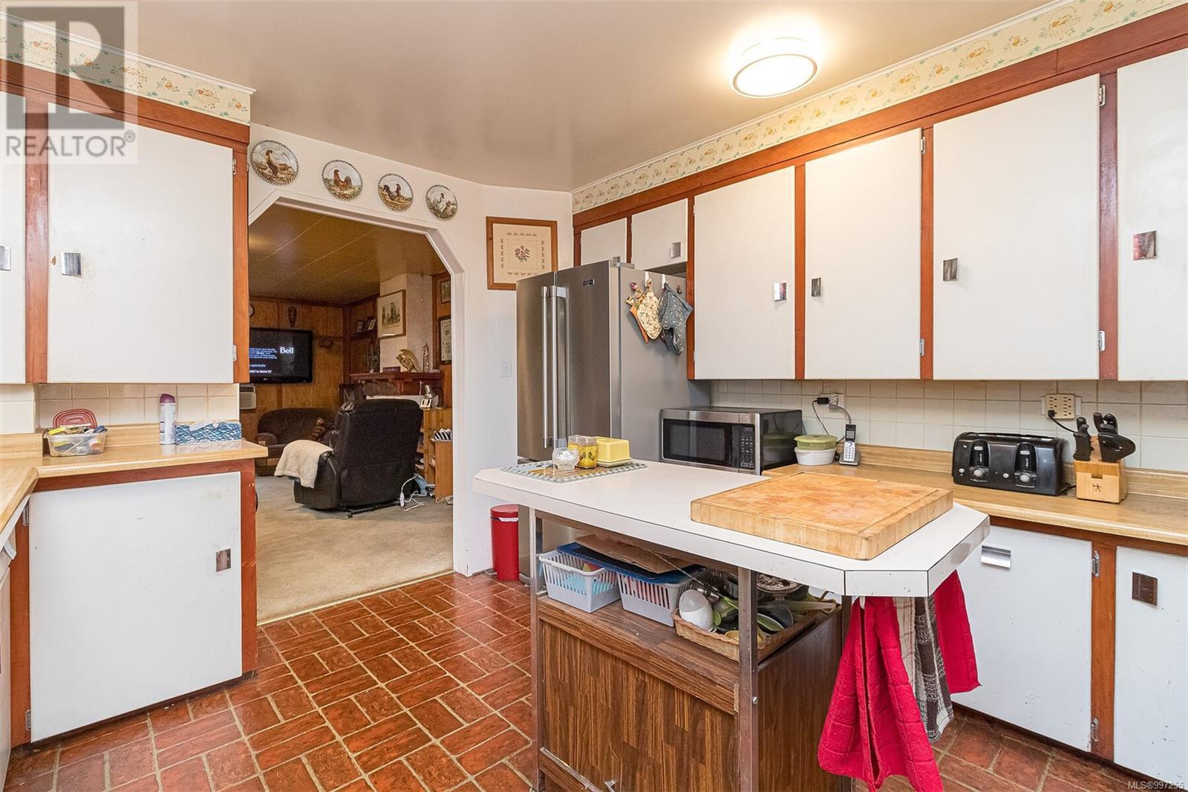
$1,475,000
4797 Elk Rd
Saanich, British Columbia, British Columbia, V9E2E6
MLS® Number: 997255
Property description
MLS® 997255 - $1,475,000 At the end of a no-through road, you will find this 2 plus acre hobby farm oasis. This 4 bed + den, front to back duplex-style home with multiple additional accommodations for extended family members or guests. Old-world charm throughout with flexible multi living options and an abundance of space within main dwelling as well as numerous out buildings including a barn, fully wired workshop/garage, carport separate garage and gazebo shed etc. Peaceful serene pastoral outlooks from all areas! Arts & crafts style front and back verandas to overlook the mature gardens wooded wonderland barns and pastures. Finished with lots of warm wood accents of a bygone era. Magical location so close to forest, walking trails, elk/beaver lake, riding ring, horticultural center, Camosun College, and amenities. Lifetime of love shows in this multi-generational homestead waiting for new families to repaint the canvas, replant the crops and refurbish the pasture with livestock. Some updates include a gas fireplace, butcher block counters, stainless steel appliances and some thermo windows.
Building information
Type
*****
Architectural Style
*****
Constructed Date
*****
Cooling Type
*****
Fireplace Present
*****
FireplaceTotal
*****
Heating Fuel
*****
Heating Type
*****
Size Interior
*****
Total Finished Area
*****
Land information
Access Type
*****
Acreage
*****
Size Irregular
*****
Size Total
*****
Rooms
Additional Accommodation
Other
*****
Other
*****
Other
*****
Other
*****
Other
*****
Other
Storage
*****
Storage
*****
Main level
Den
*****
Bathroom
*****
Primary Bedroom
*****
Kitchen
*****
Living room
*****
Bedroom
*****
Family room
*****
Eating area
*****
Kitchen
*****
Patio
*****
Second level
Den
*****
Bedroom
*****
Bedroom
*****
Bathroom
*****
Additional Accommodation
Other
*****
Other
*****
Other
*****
Other
*****
Other
*****
Other
Storage
*****
Storage
*****
Main level
Den
*****
Bathroom
*****
Primary Bedroom
*****
Kitchen
*****
Living room
*****
Bedroom
*****
Family room
*****
Eating area
*****
Kitchen
*****
Patio
*****
Second level
Den
*****
Bedroom
*****
Bedroom
*****
Bathroom
*****
Courtesy of Sutton Group West Coast Realty
Book a Showing for this property
Please note that filling out this form you'll be registered and your phone number without the +1 part will be used as a password.
