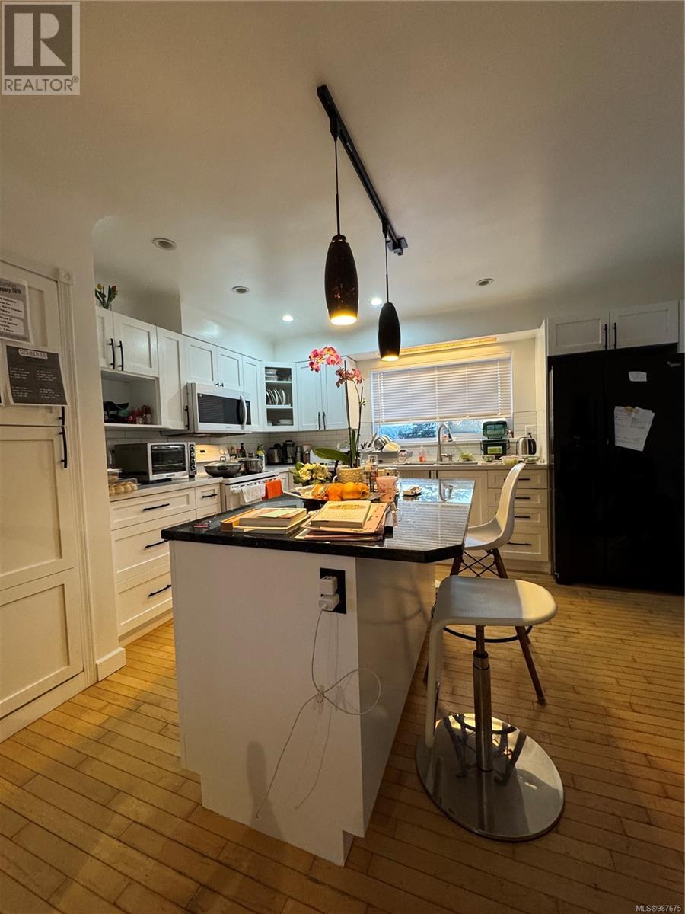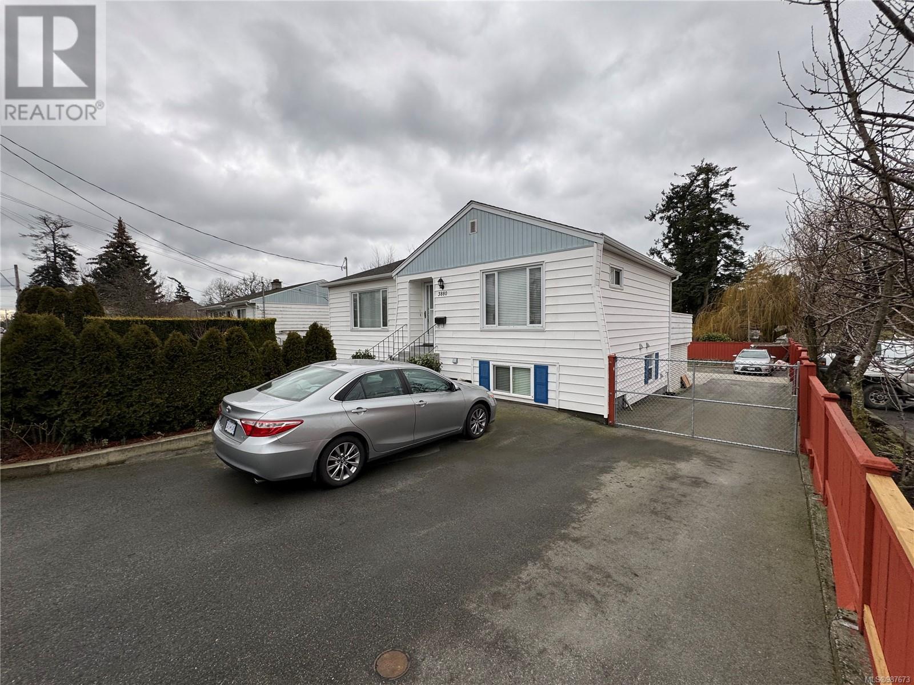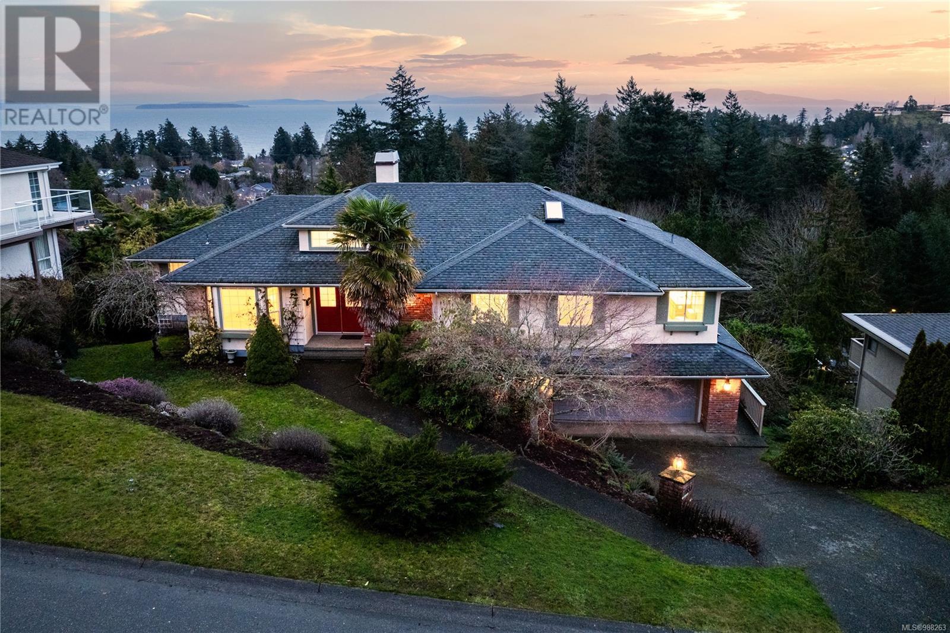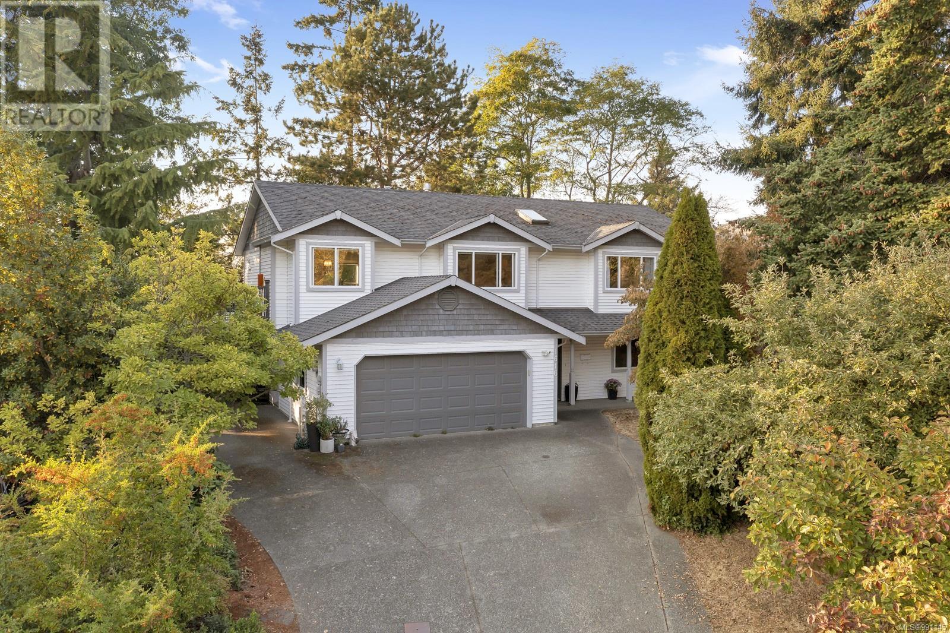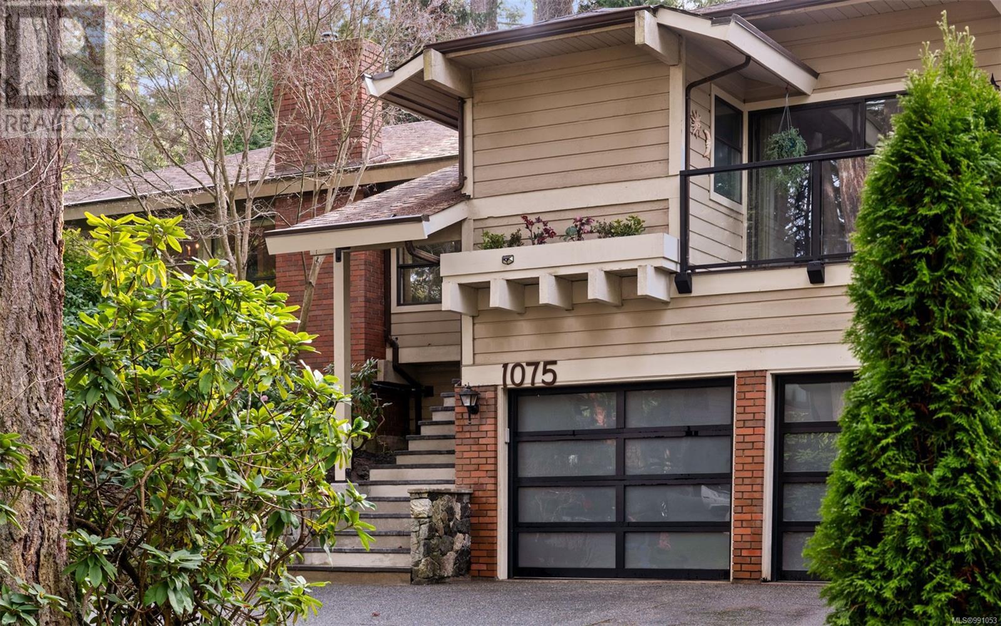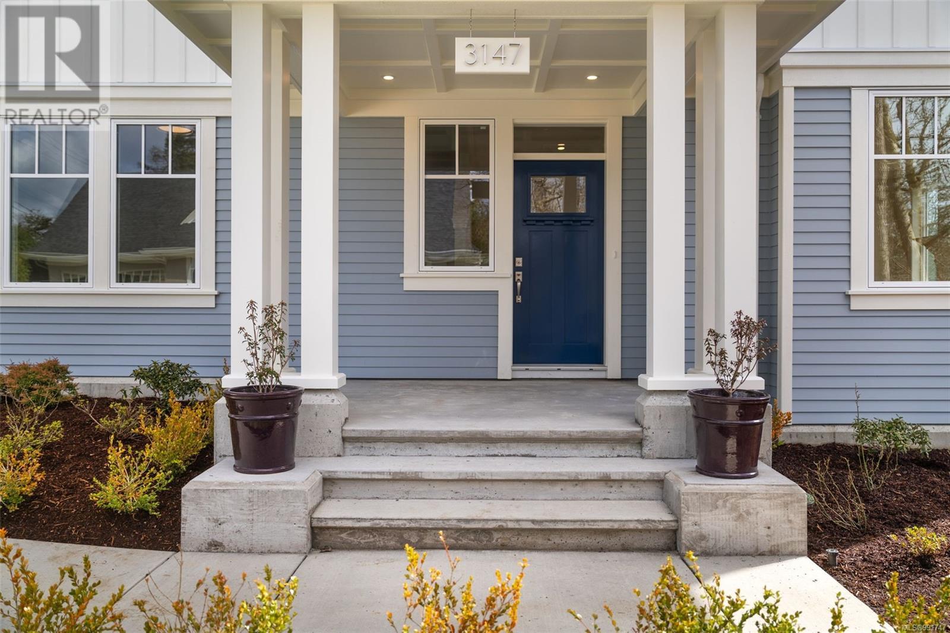Free account required
Unlock the full potential of your property search with a free account! Here's what you'll gain immediate access to:
- Exclusive Access to Every Listing
- Personalized Search Experience
- Favorite Properties at Your Fingertips
- Stay Ahead with Email Alerts
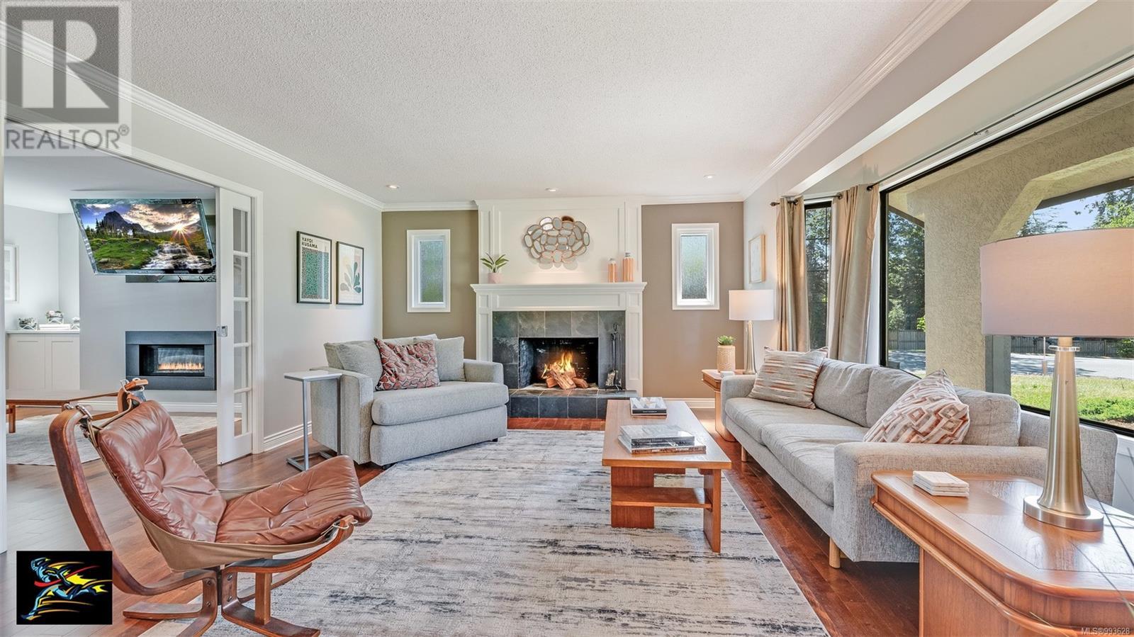
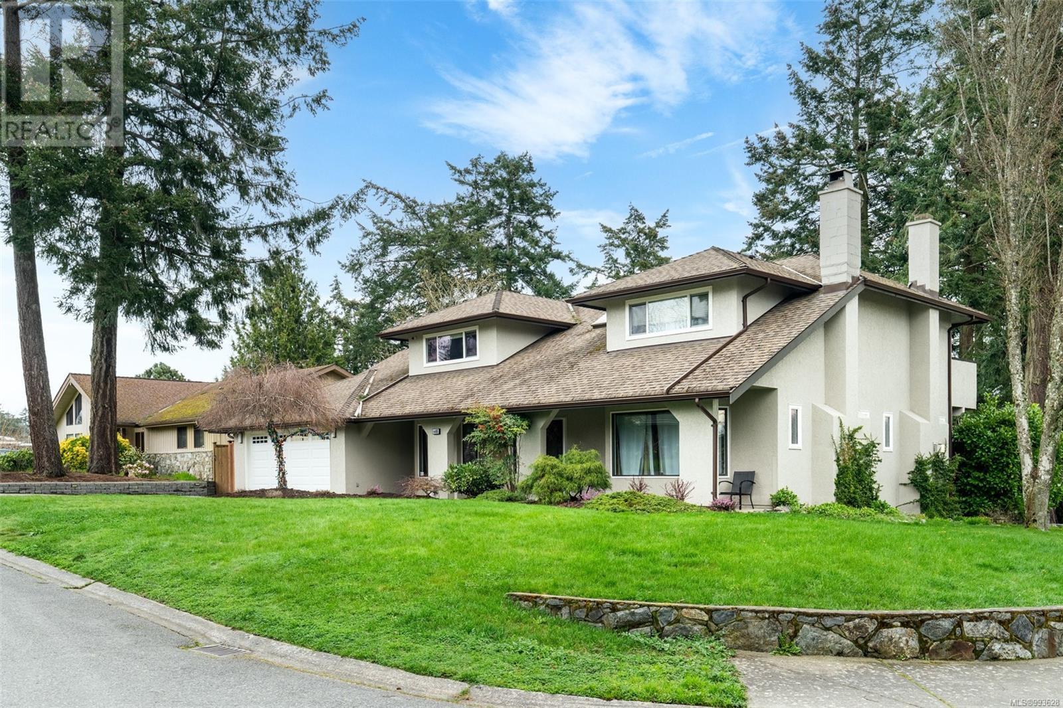
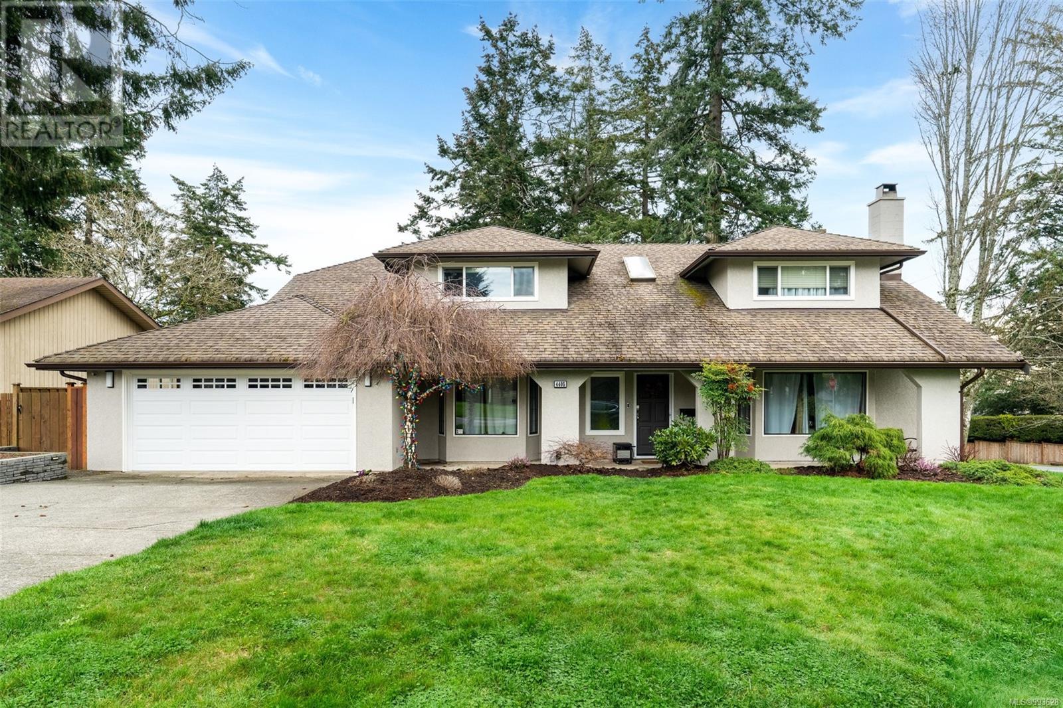
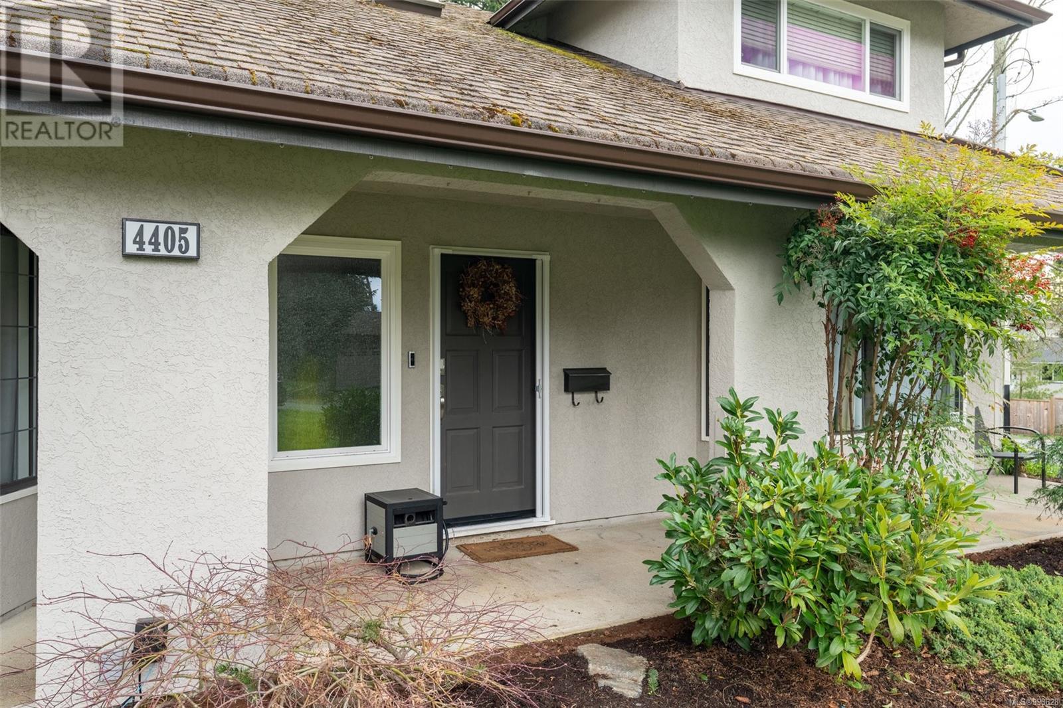
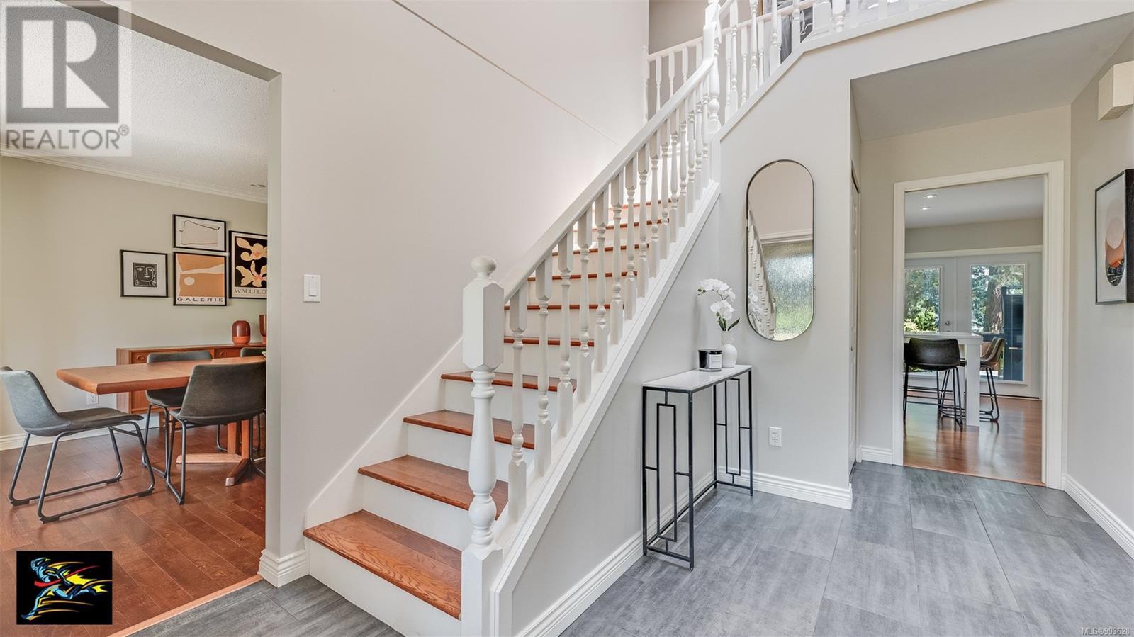
$1,535,000
4405 Strom Ness Pl
Saanich, British Columbia, British Columbia, V8Z6S7
MLS® Number: 993628
Property description
Graceful and spacious, this flawless residence provides exceptional family living with a design crafted for effortless entertaining. The gourmet kitchen with generous island flows to a large family room boasting a gas fireplace, built-in cabinets, and double French doors leading to the outside living space. Additional formal living and dining areas strike a perfect balance between openness and defined spaces. Upstairs, the exceptional primary suite includes a spacious bedroom with seating area, an indulgent ensuite, walk-in closet, and large private balcony. Two additional bedrooms and a bathroom complete the upper floor. Located on a corner lot in a peaceful cul-de-sac, this home is close to all amenities. Royal Oak offers a mix of rural charm and residential tranquility, with leafy streets and easy access to shops and restaurants. Nearby attractions include Saanich Commonwealth Place, Elk Lake Regional Park, and Broadmead Village Shopping Centre.
Building information
Type
*****
Appliances
*****
Architectural Style
*****
Constructed Date
*****
Cooling Type
*****
Fireplace Present
*****
FireplaceTotal
*****
Heating Fuel
*****
Heating Type
*****
Size Interior
*****
Total Finished Area
*****
Land information
Size Irregular
*****
Size Total
*****
Rooms
Other
Storage
*****
Main level
Porch
*****
Entrance
*****
Living room
*****
Dining room
*****
Kitchen
*****
Bathroom
*****
Family room
*****
Laundry room
*****
Bedroom
*****
Second level
Primary Bedroom
*****
Ensuite
*****
Bedroom
*****
Bedroom
*****
Bathroom
*****
Balcony
*****
Other
Storage
*****
Main level
Porch
*****
Entrance
*****
Living room
*****
Dining room
*****
Kitchen
*****
Bathroom
*****
Family room
*****
Laundry room
*****
Bedroom
*****
Second level
Primary Bedroom
*****
Ensuite
*****
Bedroom
*****
Bedroom
*****
Bathroom
*****
Balcony
*****
Other
Storage
*****
Main level
Porch
*****
Entrance
*****
Living room
*****
Dining room
*****
Kitchen
*****
Bathroom
*****
Family room
*****
Laundry room
*****
Bedroom
*****
Second level
Primary Bedroom
*****
Ensuite
*****
Bedroom
*****
Bedroom
*****
Bathroom
*****
Balcony
*****
Other
Storage
*****
Main level
Porch
*****
Courtesy of Pemberton Holmes - Westshore
Book a Showing for this property
Please note that filling out this form you'll be registered and your phone number without the +1 part will be used as a password.

