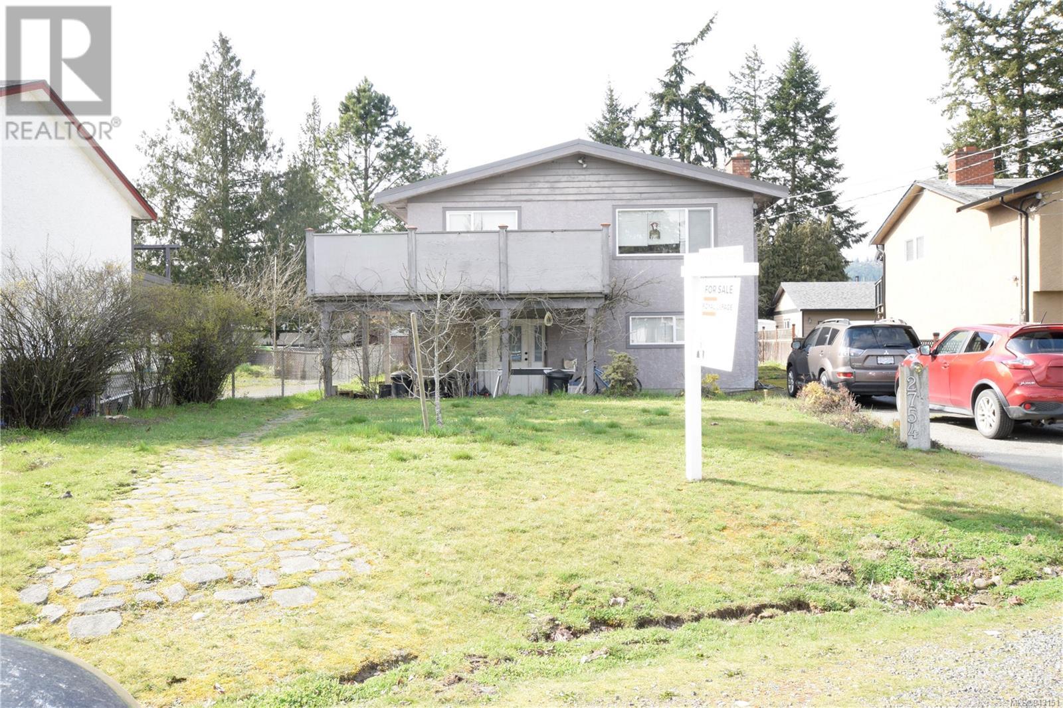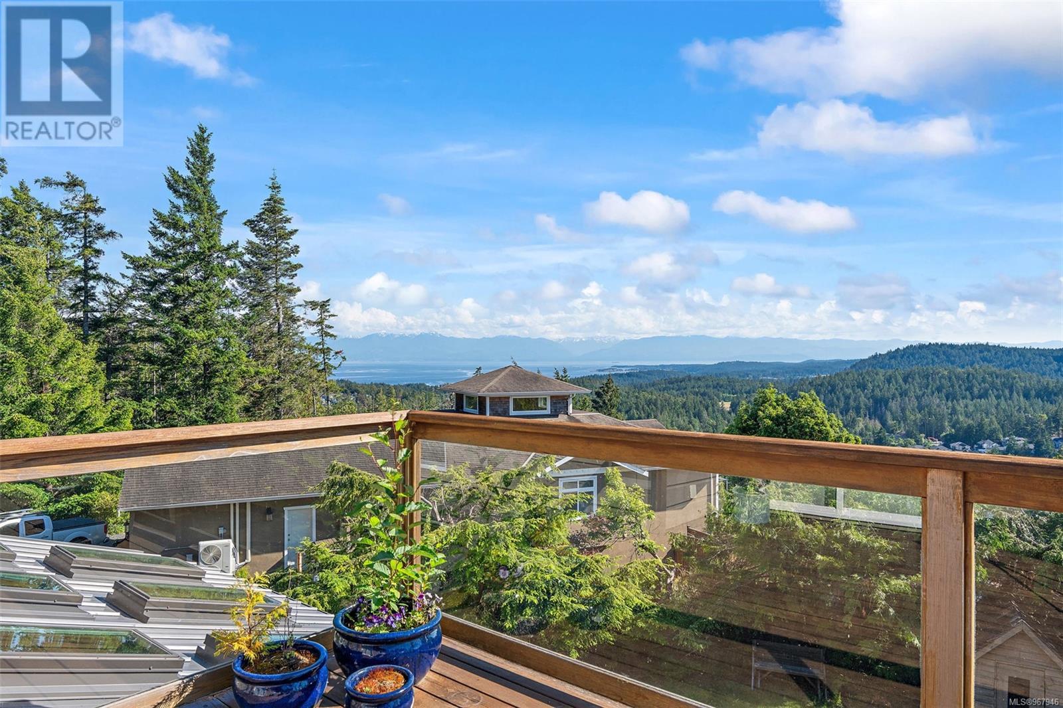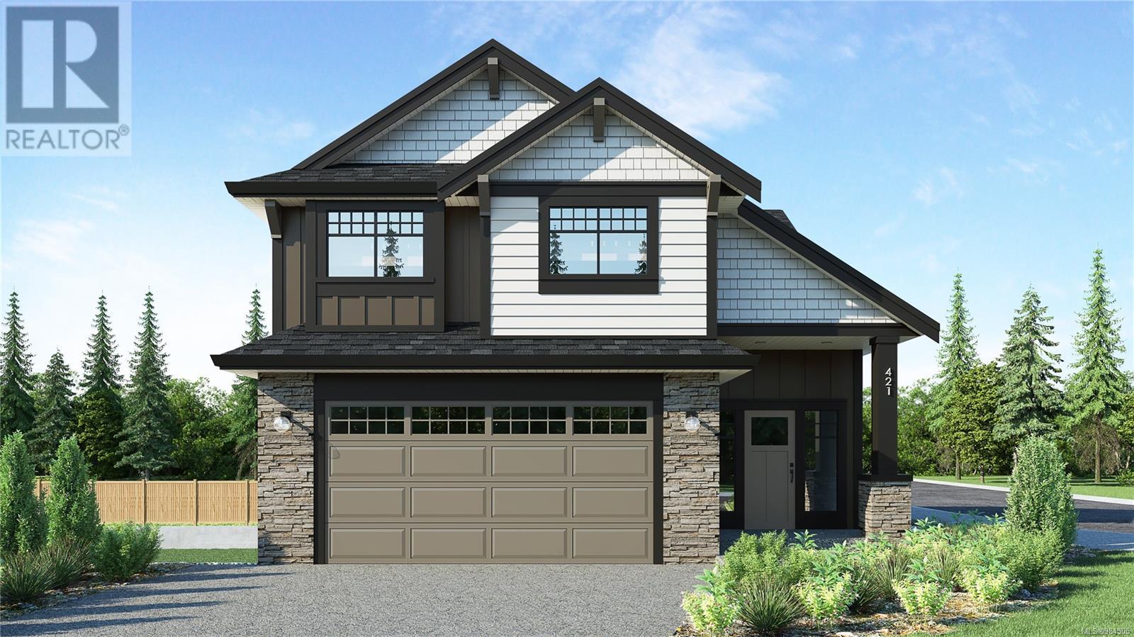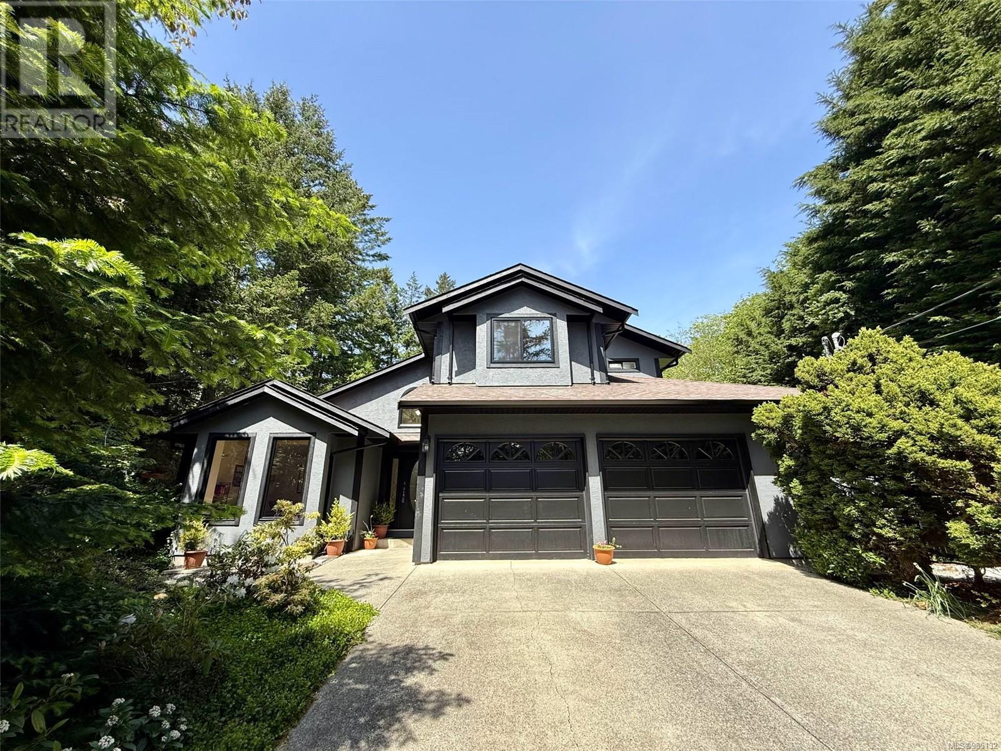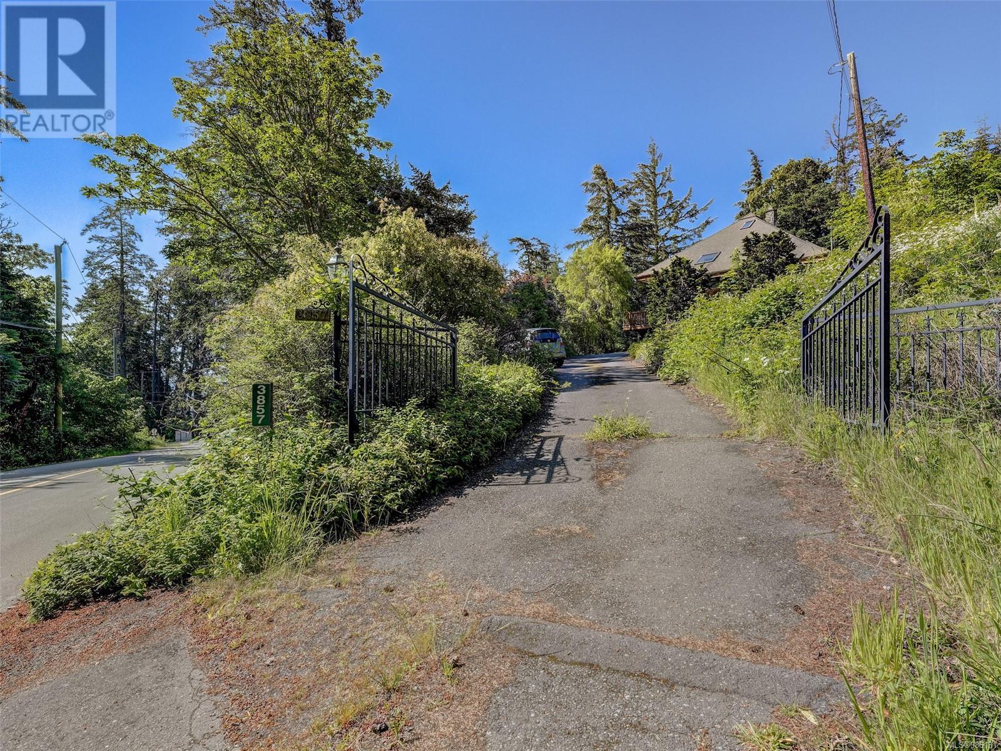Free account required
Unlock the full potential of your property search with a free account! Here's what you'll gain immediate access to:
- Exclusive Access to Every Listing
- Personalized Search Experience
- Favorite Properties at Your Fingertips
- Stay Ahead with Email Alerts
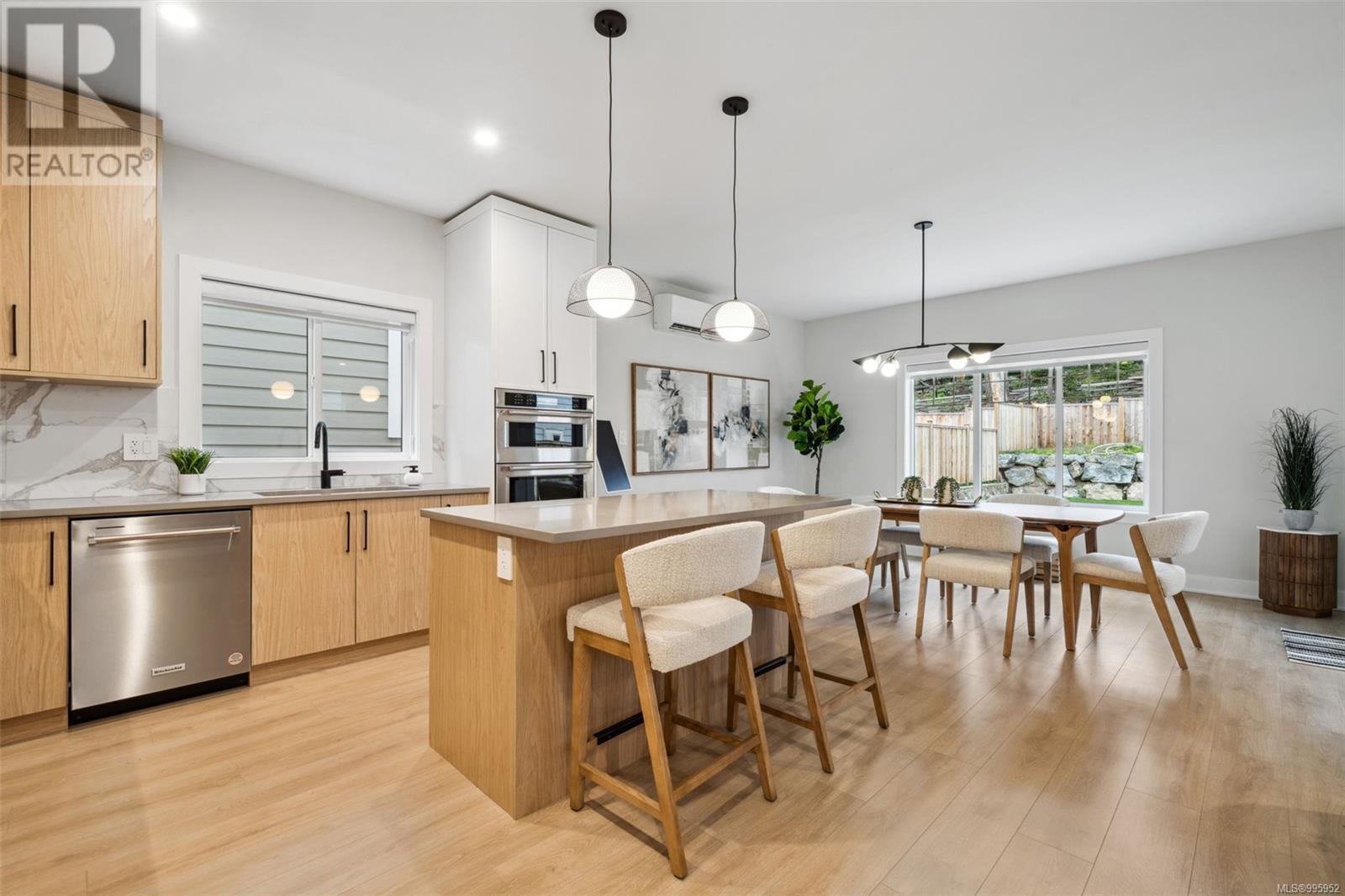
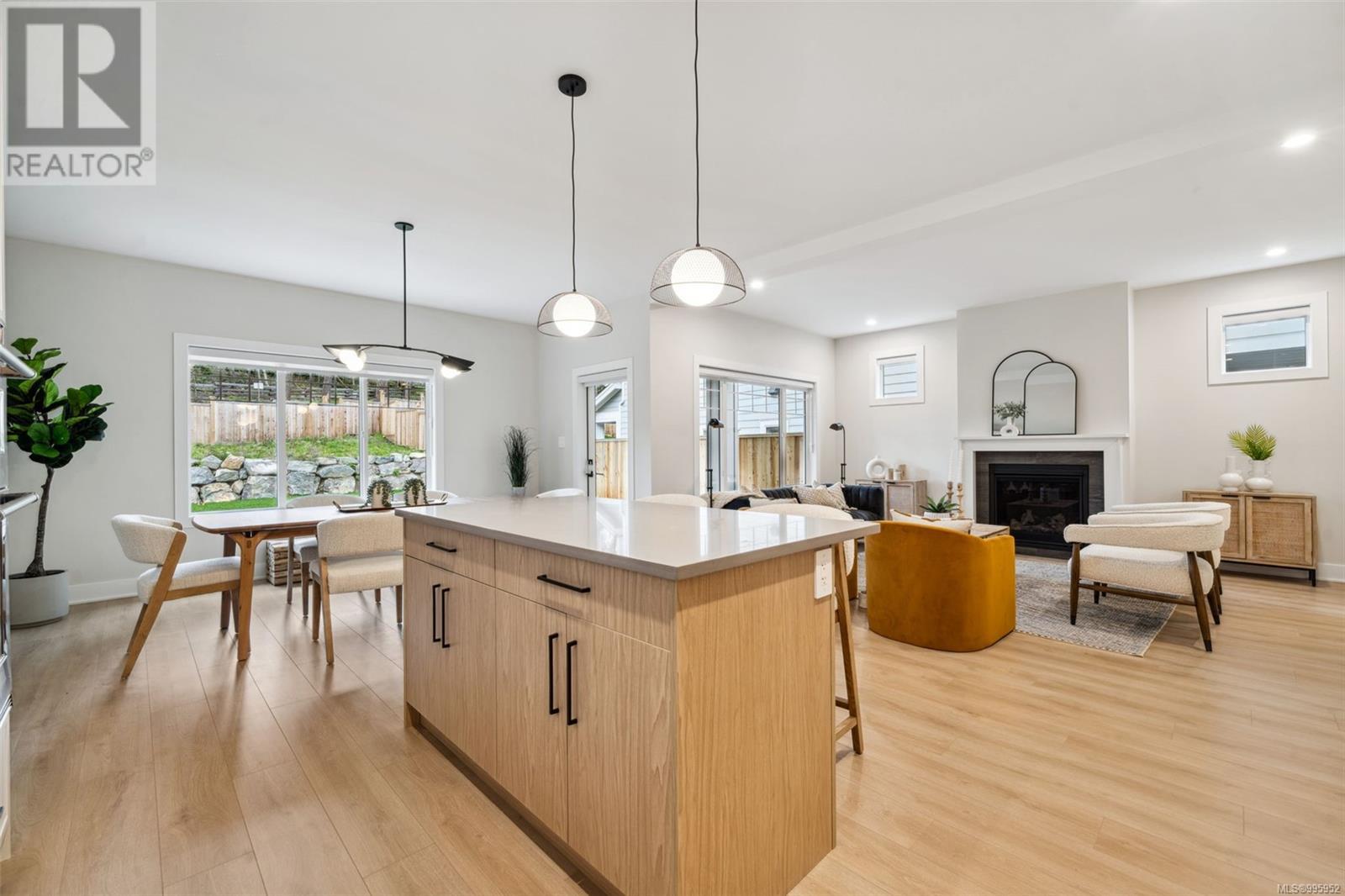

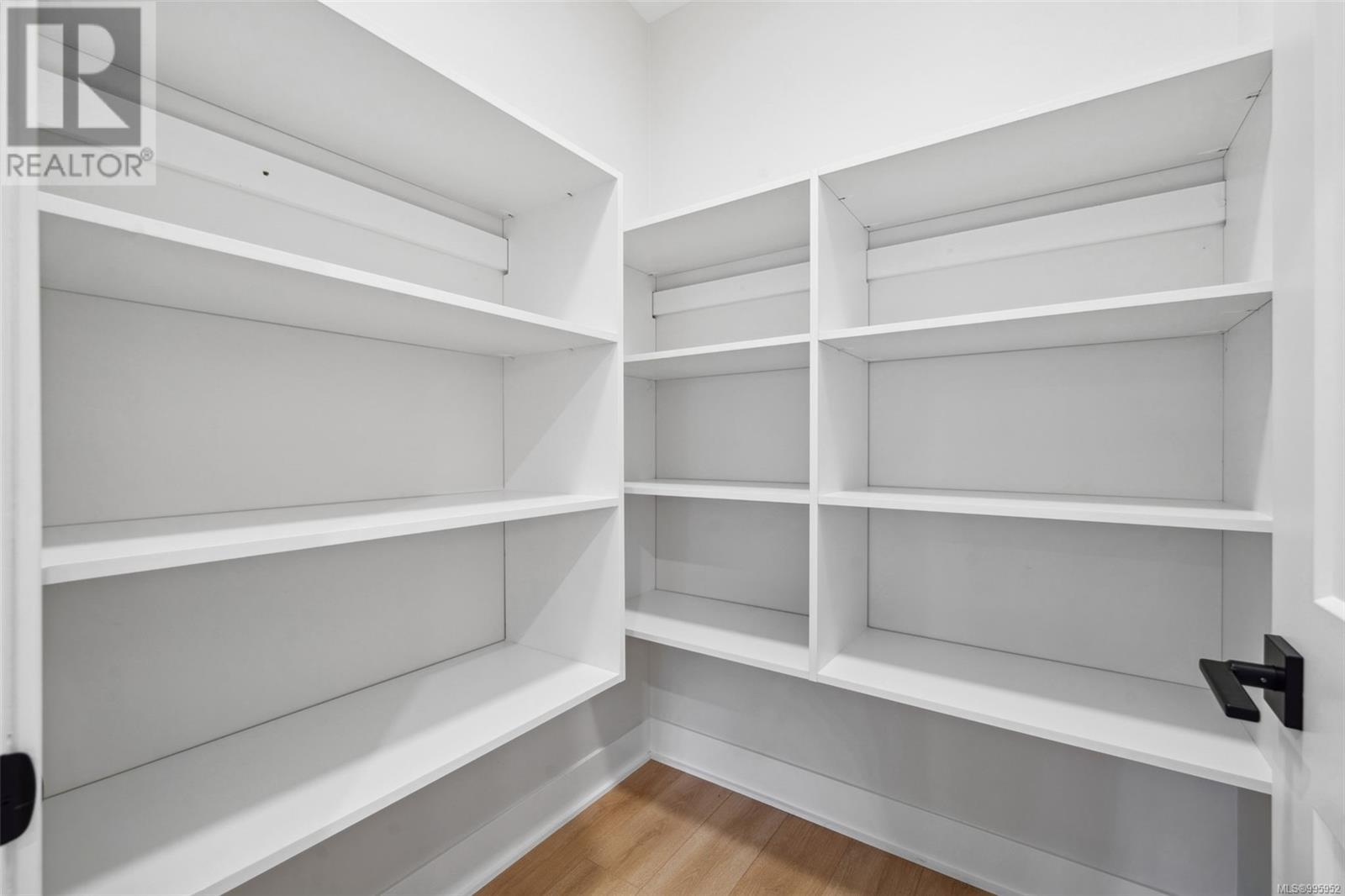

$1,374,999
3476 Trumpeter St
Colwood, British Columbia, British Columbia, V9C0R5
MLS® Number: 995952
Property description
Trumpeter Lot 60 - Pearl I - Brand new by award winning Verity Construction. A short walk from the ocean and backing on to city parkland, you can enjoy new construction and supplement your mortgage with a 1 bed legal suite over the garage! The approx 2600 fin sq ft floor plan has 4 beds and 3 baths up, including a custom walk-in closet and ensuite in the primary, and a bonus flexible den on the main level. Enjoy open-concept living and dining with access to rear yard and patio w/ gas BBQ hookup, where entertainers can switch seamlessly from food to friends. Large windows, gas FP, 9ft ceilings, & 2-bay garage. SMART doorbell & front lock. The 1 bed legal suite has a private entrance, separate hydro, laundry, and walk in closet. These homes are designed with the environment in mind, as they are Built Green Certified and Low Carbon Step Code 3. Dual head ductless heat pump w/ SMART control for heating/cooling. Roller blinds. New home warranty. Multiple plans available, please see website.
Building information
Type
*****
Constructed Date
*****
Cooling Type
*****
Fireplace Present
*****
FireplaceTotal
*****
Heating Fuel
*****
Heating Type
*****
Size Interior
*****
Total Finished Area
*****
Land information
Access Type
*****
Size Irregular
*****
Size Total
*****
Rooms
Additional Accommodation
Bedroom
*****
Bathroom
*****
Kitchen
*****
Living room
*****
Dining room
*****
Main level
Entrance
*****
Porch
*****
Patio
*****
Kitchen
*****
Den
*****
Living room
*****
Dining room
*****
Patio
*****
Pantry
*****
Bathroom
*****
Second level
Primary Bedroom
*****
Bedroom
*****
Bedroom
*****
Bathroom
*****
Laundry room
*****
Ensuite
*****
Additional Accommodation
Bedroom
*****
Bathroom
*****
Kitchen
*****
Living room
*****
Dining room
*****
Main level
Entrance
*****
Porch
*****
Patio
*****
Kitchen
*****
Den
*****
Living room
*****
Dining room
*****
Patio
*****
Pantry
*****
Bathroom
*****
Second level
Primary Bedroom
*****
Bedroom
*****
Bedroom
*****
Bathroom
*****
Laundry room
*****
Ensuite
*****
Additional Accommodation
Bedroom
*****
Bathroom
*****
Kitchen
*****
Living room
*****
Dining room
*****
Main level
Entrance
*****
Porch
*****
Patio
*****
Courtesy of Royal LePage Coast Capital - Westshore
Book a Showing for this property
Please note that filling out this form you'll be registered and your phone number without the +1 part will be used as a password.
