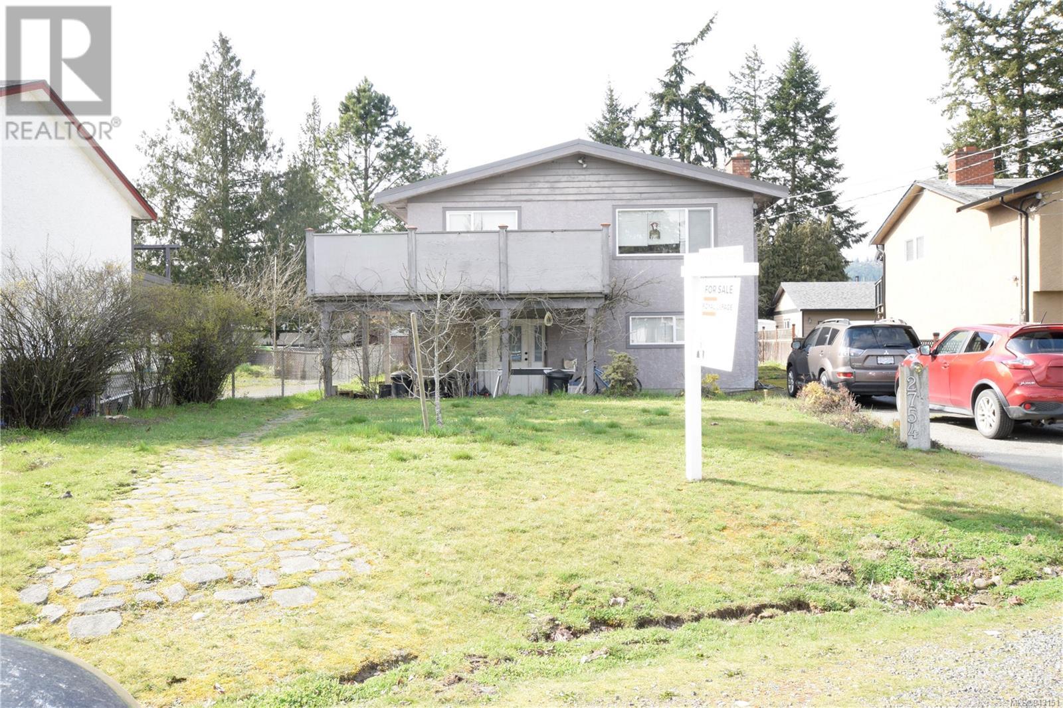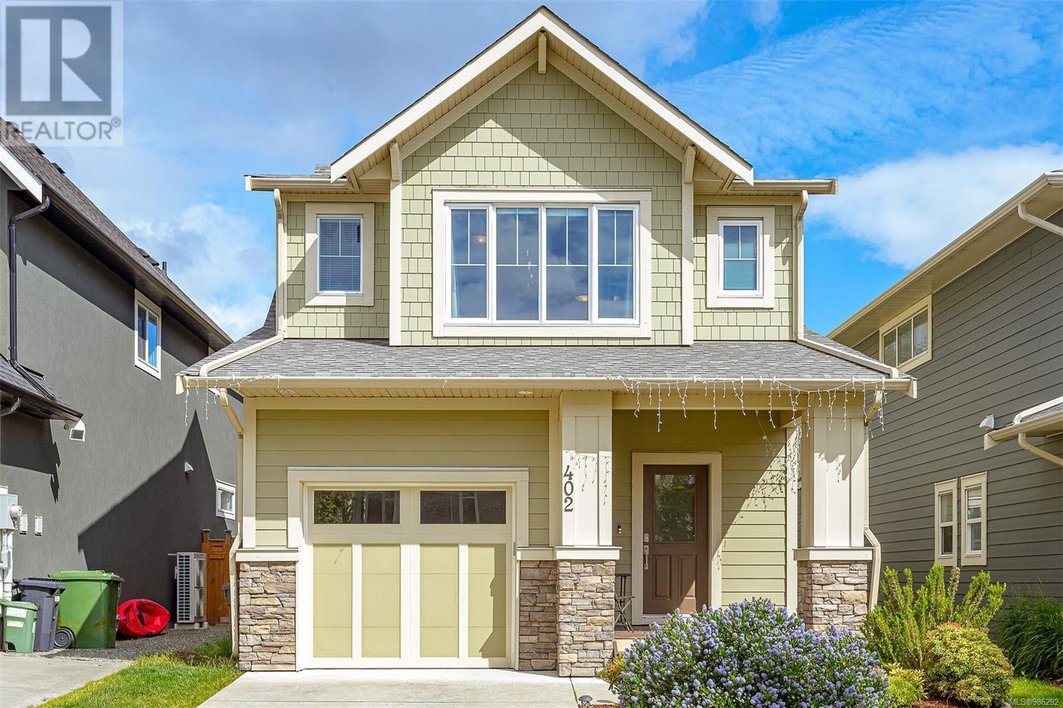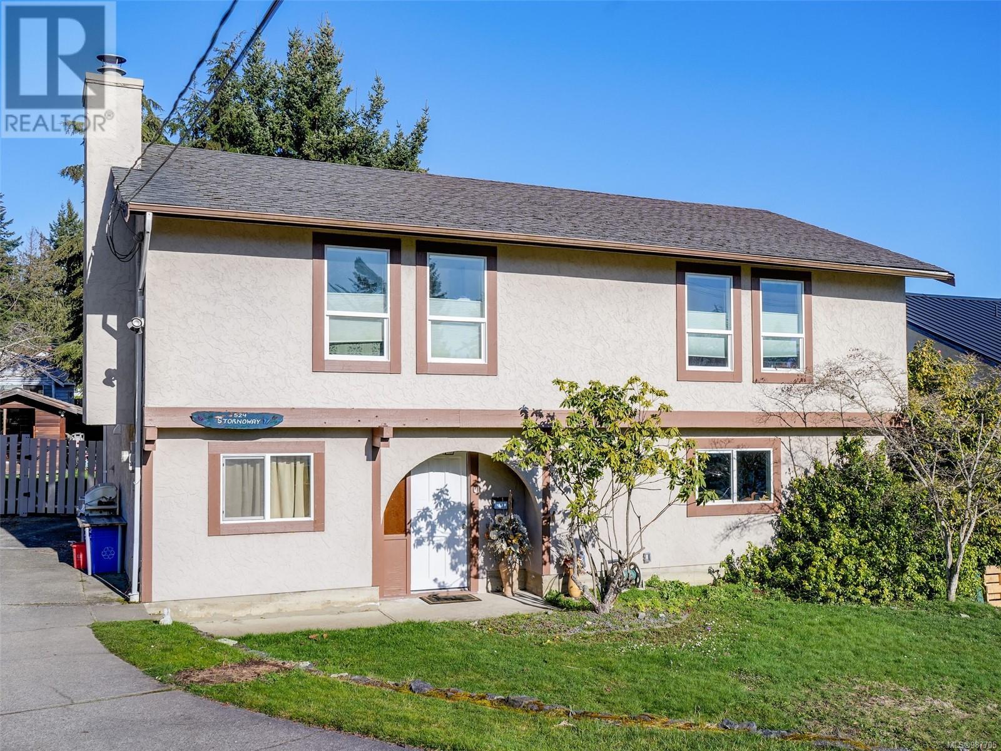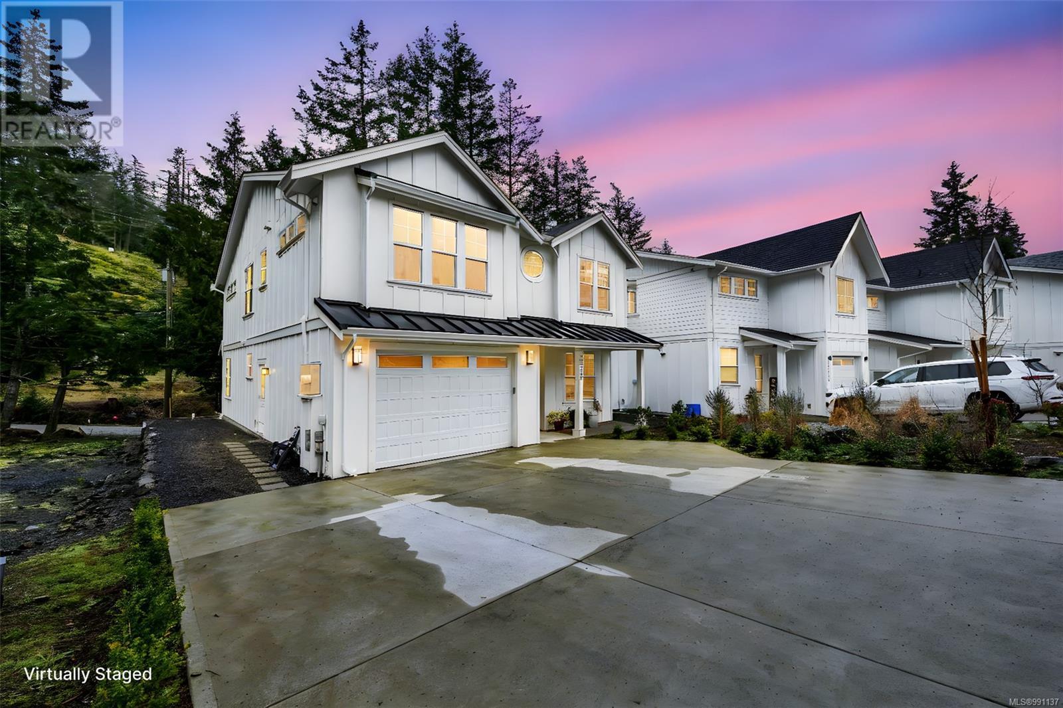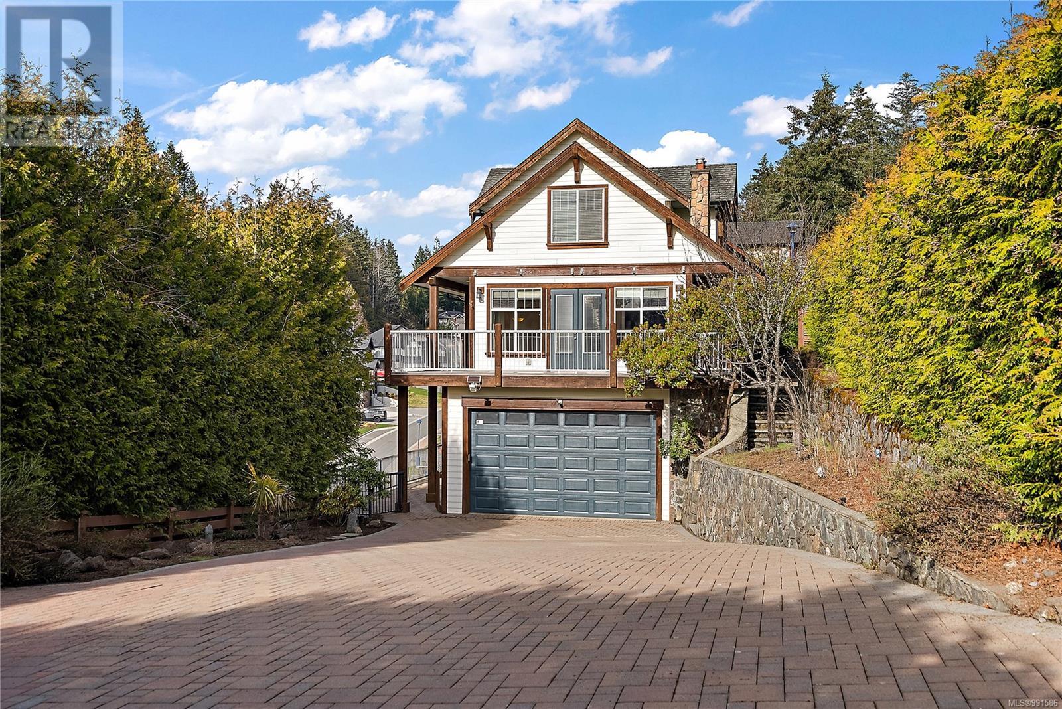Free account required
Unlock the full potential of your property search with a free account! Here's what you'll gain immediate access to:
- Exclusive Access to Every Listing
- Personalized Search Experience
- Favorite Properties at Your Fingertips
- Stay Ahead with Email Alerts
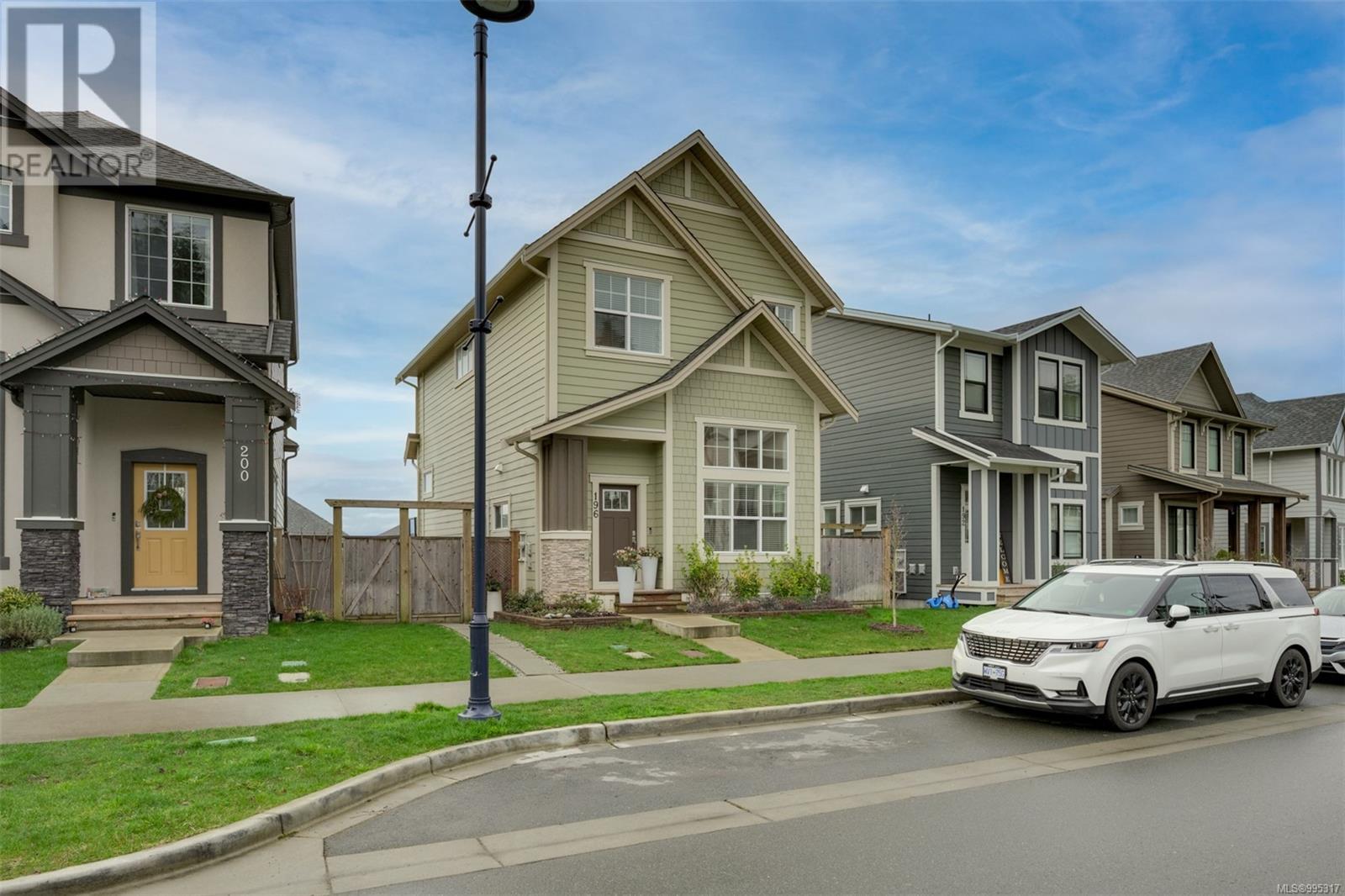

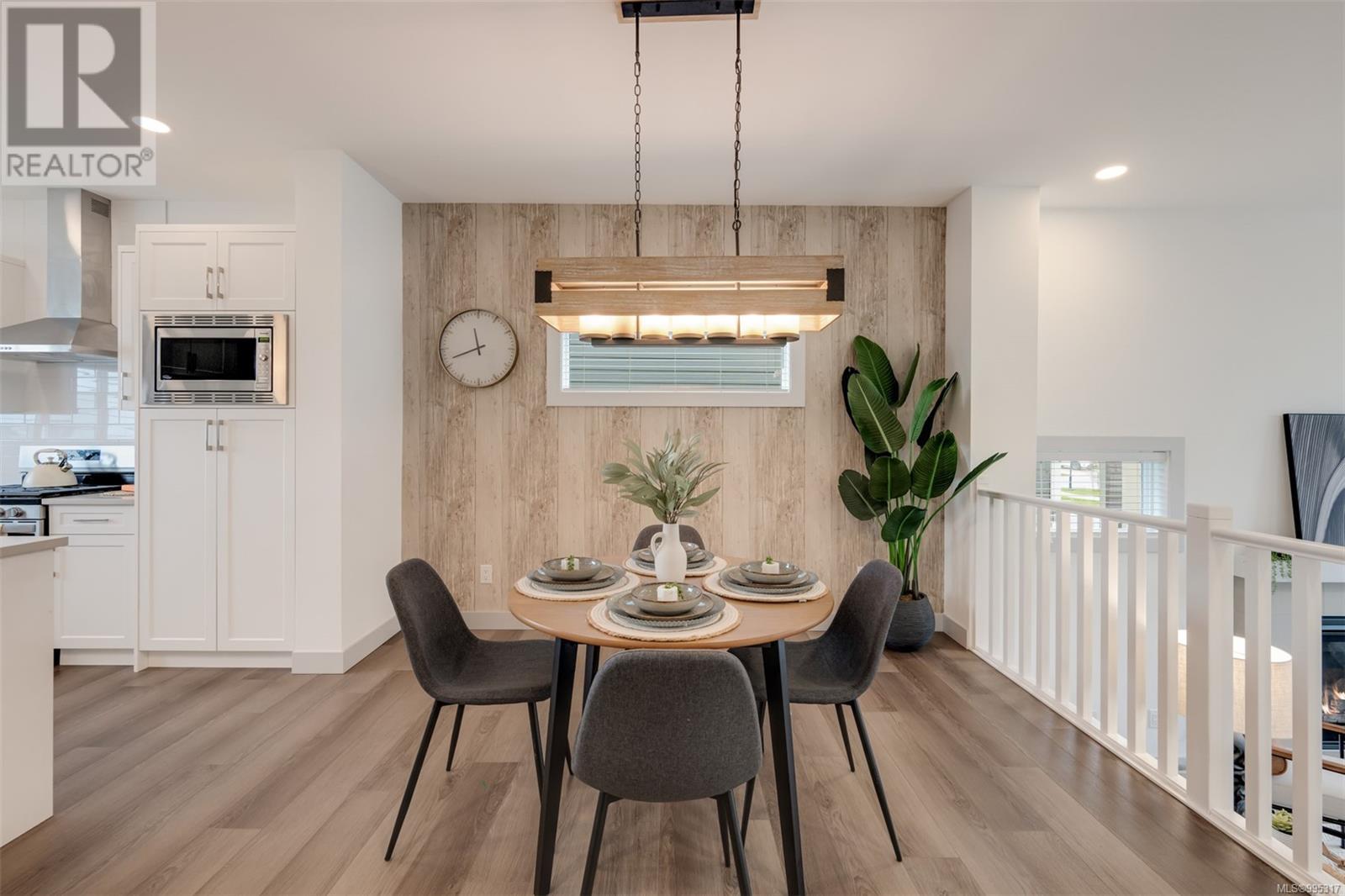
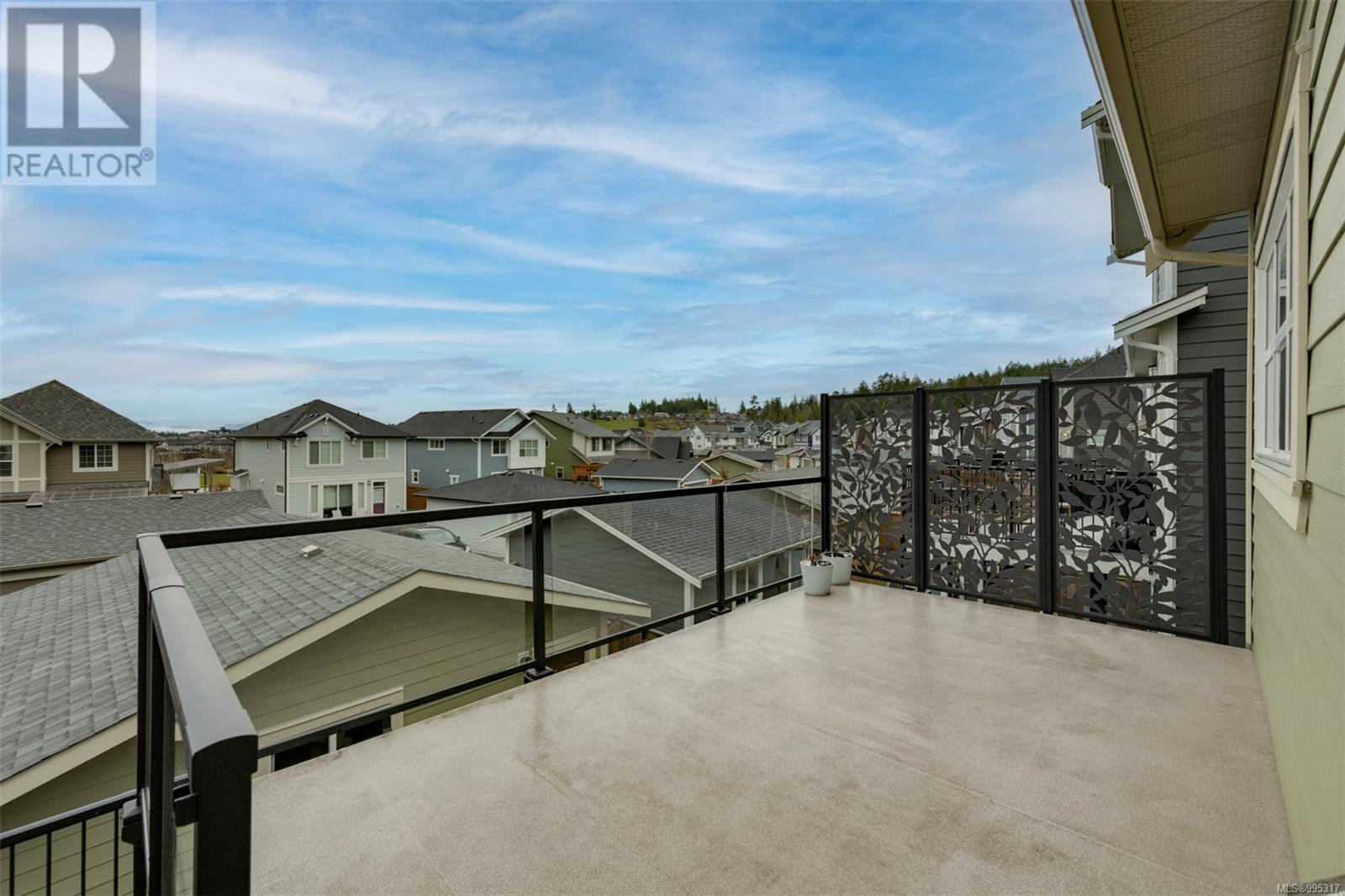

$1,198,000
196 Caspian Dr
Colwood, British Columbia, British Columbia, V9C0P8
MLS® Number: 995317
Property description
Located in desirable Royal Bay, this Executive family home has 2300 sqft of luxury living space that will exceed your expectations! The stunning open-concept floor plan offers a cozy gas fireplace, heat pump, spacious dining/kitchen area with gas range, large pantry & ample storage! The home was designed with convenience in mind with a mudroom and an extra-large deck off the kitchen. South facing deck is equipped with a gas outlet, perfect for summer BBQs and family gatherings. Upstairs offers three spacious bedrooms, two bathrooms, and laundry room. The spacious primary is complete with a walk-in closet & spa-inspired ensuite. From your primary bedroom, you'll enjoy distant views of the mountains and ocean. The lower self-contained in-law suite is impressive with heated floors, 14-foot ceilings, SS appliances, electric fireplace & separate laundry. Could be used as a mortgage helper, room for teens or flex space? Outside is a fully fenced yard with a detached double car garage backing onto the rear laneway with extra parking. The garage is fully insulated with ample storage. Royal Bay is a vibrant community close to the ocean, offering the perfect blend of comfort, convenience and coastal family living.
Building information
Type
*****
Constructed Date
*****
Cooling Type
*****
Fireplace Present
*****
FireplaceTotal
*****
Heating Fuel
*****
Heating Type
*****
Size Interior
*****
Total Finished Area
*****
Land information
Size Irregular
*****
Size Total
*****
Rooms
Main level
Entrance
*****
Living room
*****
Bathroom
*****
Dining room
*****
Kitchen
*****
Other
*****
Lower level
Utility room
*****
Bathroom
*****
Laundry room
*****
Bedroom
*****
Kitchen
*****
Second level
Primary Bedroom
*****
Ensuite
*****
Laundry room
*****
Bathroom
*****
Bedroom
*****
Bedroom
*****
Main level
Entrance
*****
Living room
*****
Bathroom
*****
Dining room
*****
Kitchen
*****
Other
*****
Lower level
Utility room
*****
Bathroom
*****
Laundry room
*****
Bedroom
*****
Kitchen
*****
Second level
Primary Bedroom
*****
Ensuite
*****
Laundry room
*****
Bathroom
*****
Bedroom
*****
Bedroom
*****
Courtesy of RE/MAX Camosun
Book a Showing for this property
Please note that filling out this form you'll be registered and your phone number without the +1 part will be used as a password.
