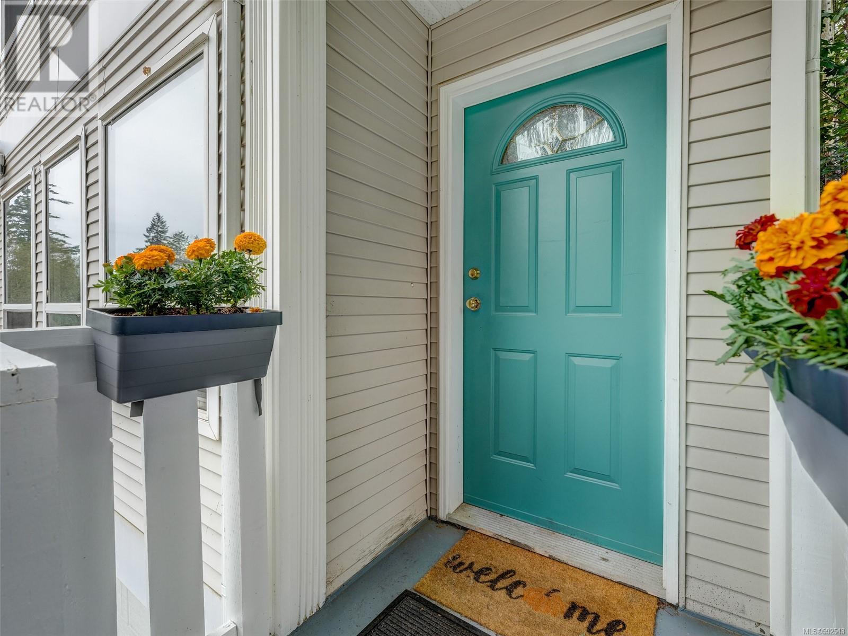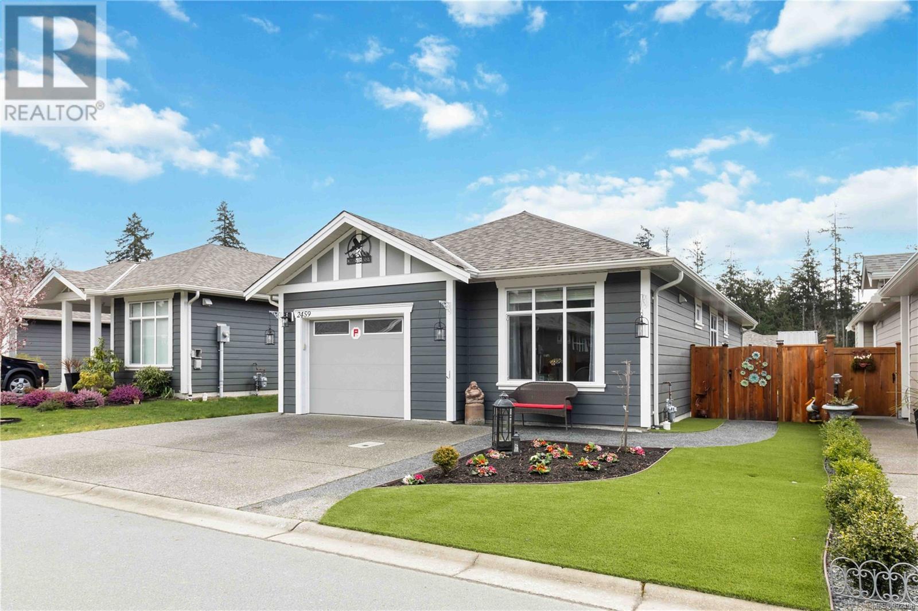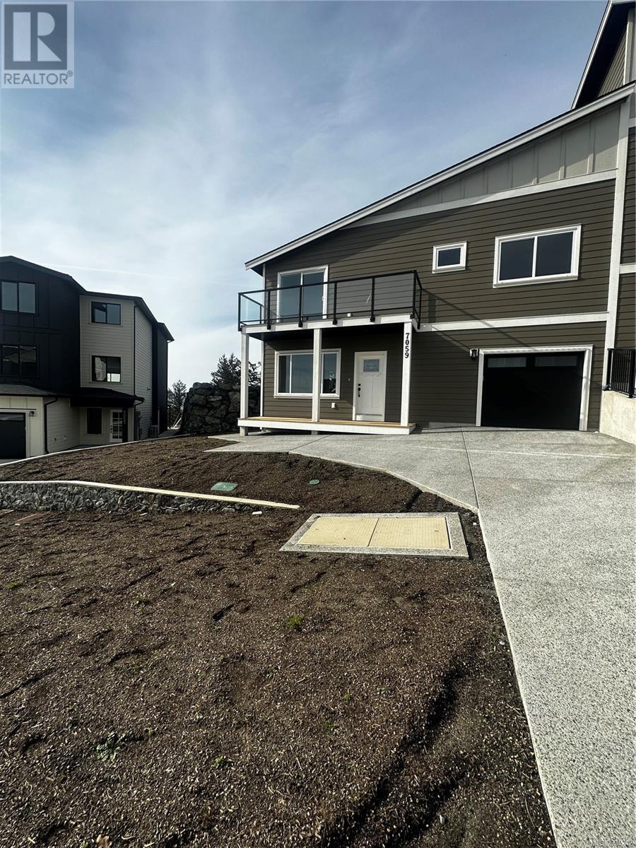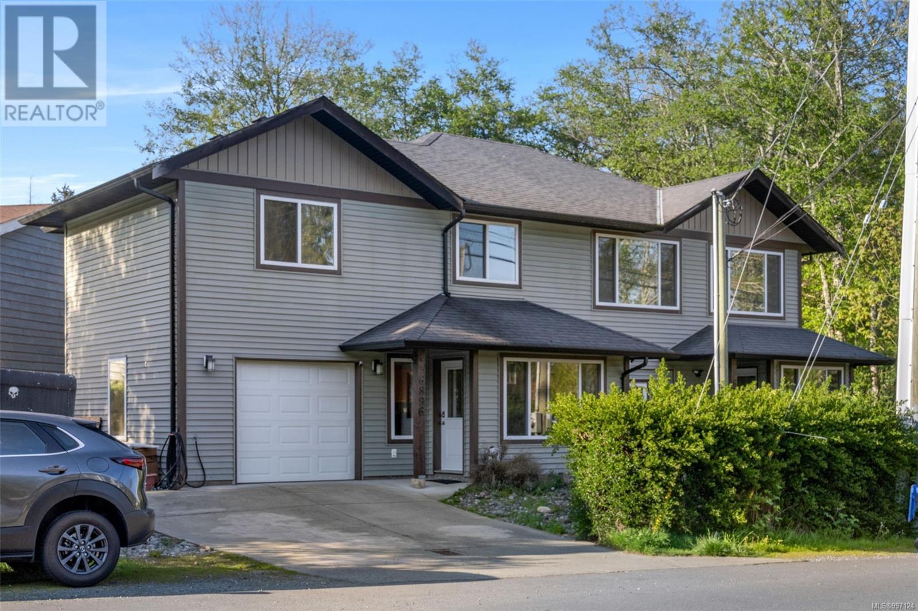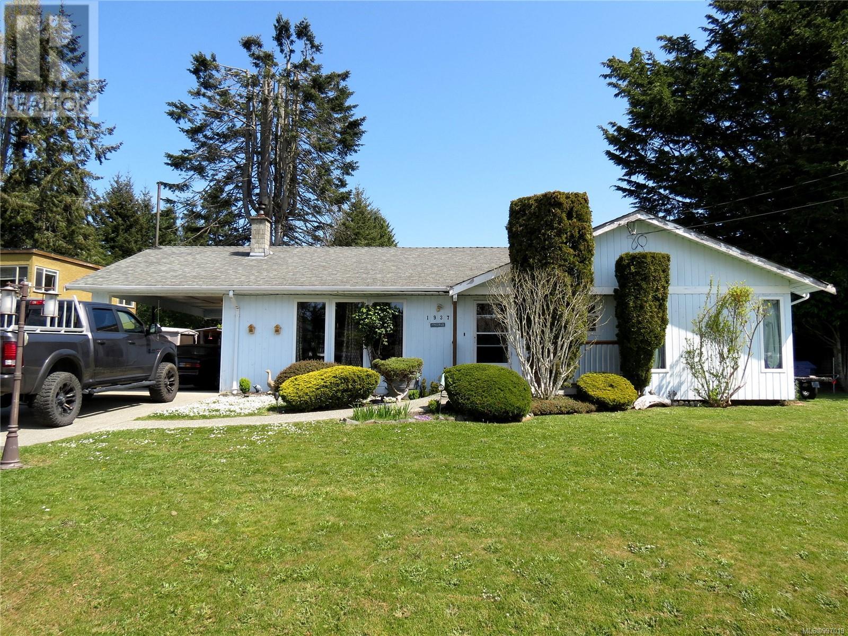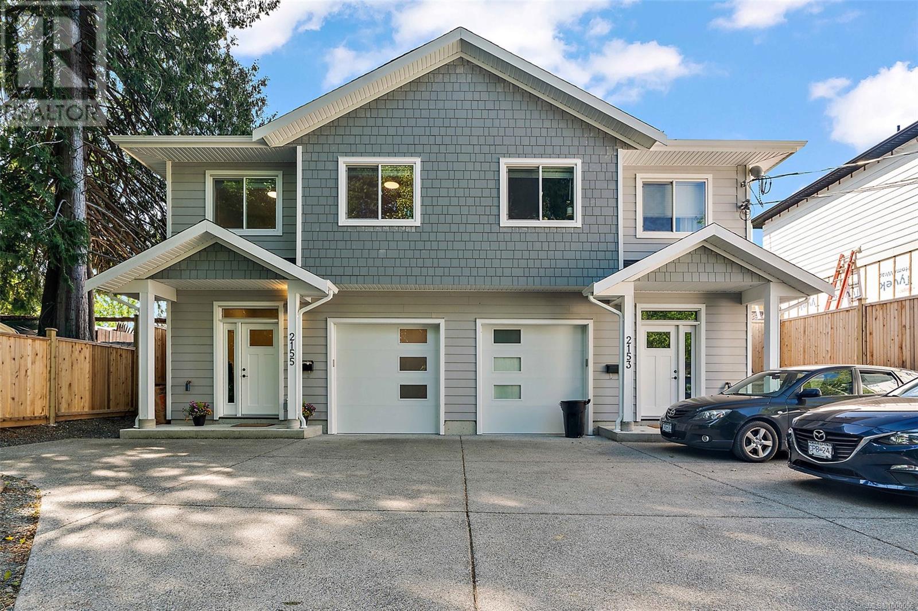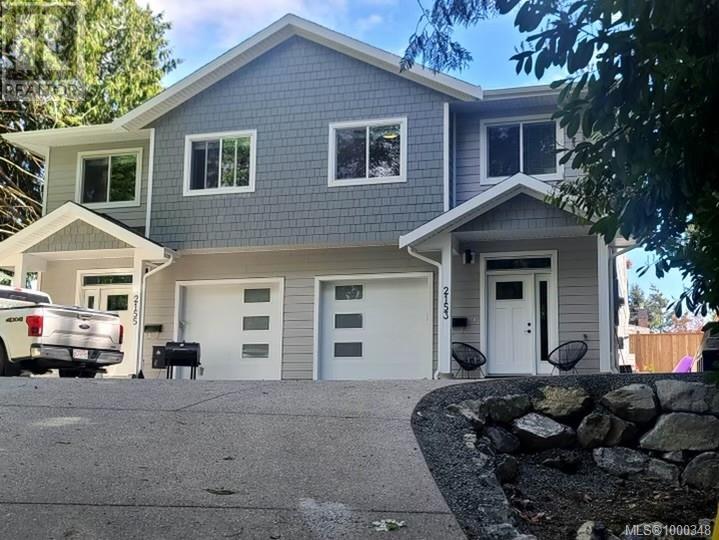Free account required
Unlock the full potential of your property search with a free account! Here's what you'll gain immediate access to:
- Exclusive Access to Every Listing
- Personalized Search Experience
- Favorite Properties at Your Fingertips
- Stay Ahead with Email Alerts
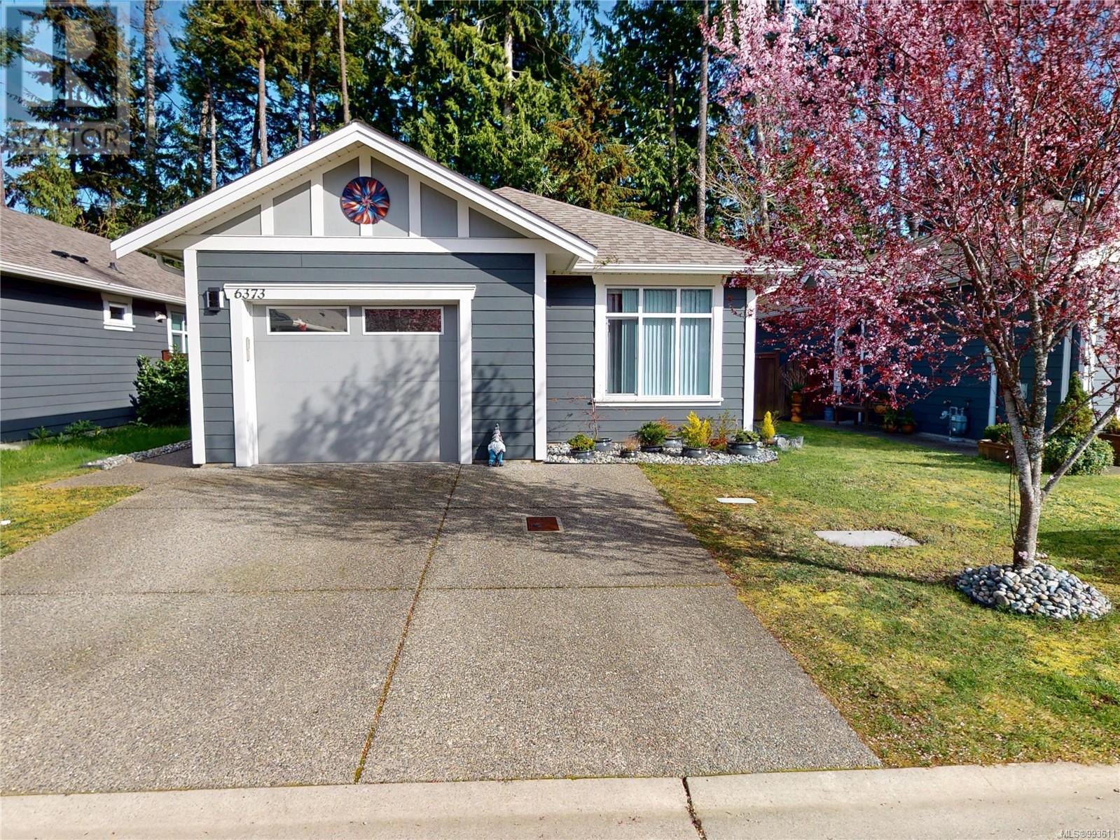
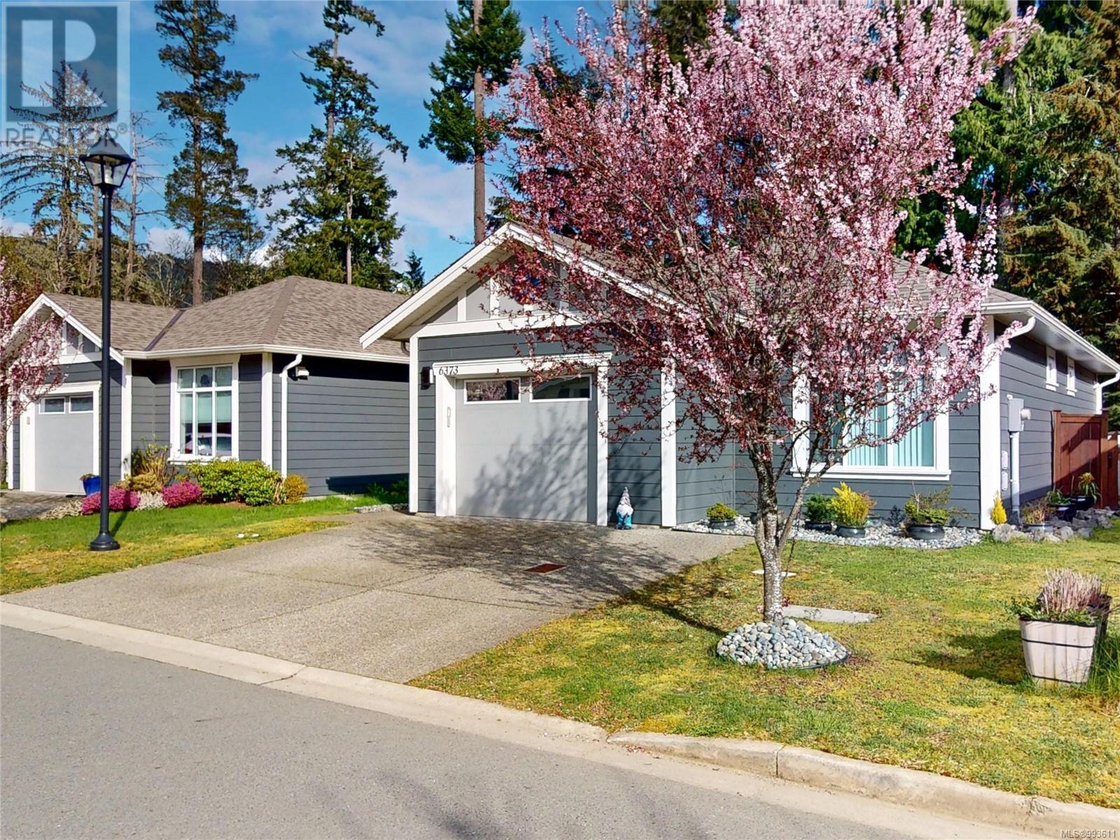
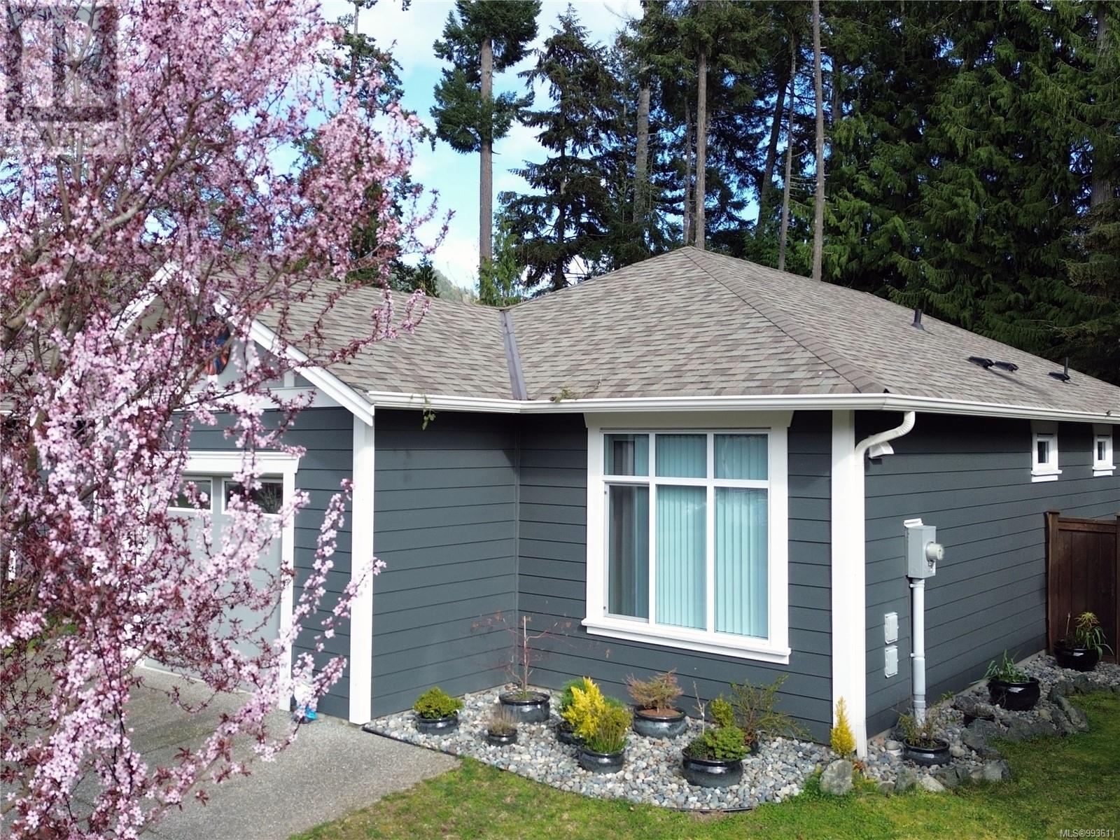

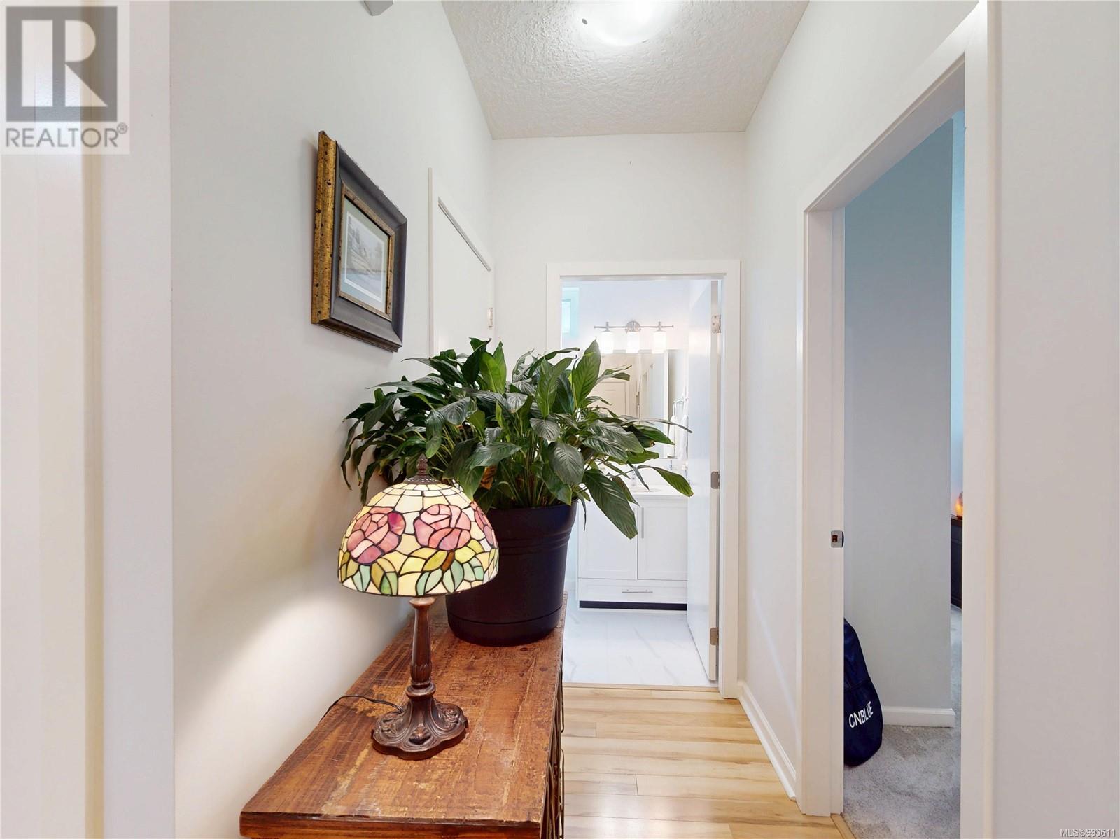
$599,900
6373 Shambrook Dr
Sooke, British Columbia, British Columbia, V9Z1N9
MLS® Number: 993611
Property description
You'll just love this nearly 1,100 sq.ft patio-style home features 2 Bedroom & 2 Bath. Open-concept plan with 9' ceilings & laminate floors throughout main living. Shaker style kitchen quartz counters & island, stainless appliances, & tile back splash. Custom lighting fixtures throughout! In-line dining is bright & airy. Spacious living room w/slider to private concrete patio w/covered canopy & protected parklands beyond. Fully fenced & manicured yard space with gardens, lounge space & storage. Generous primary bedroom w/walk-in closet & 3-piece ensuite w/walk-in shower. Second bedroom is well proportioned, & 3-piece main bath. Both beds with newer carpet! 3' crawl, oversize single garage & parking for 2. Pride of ownership is evident! Strata Common Clubhouse for social events & get togethers. Walking distance to parks, trails & Seaparc Leisure Center. One-level living at its finest making it perfect for those downsizing or retirees - don't delay!
Building information
Type
*****
Architectural Style
*****
Constructed Date
*****
Cooling Type
*****
Heating Fuel
*****
Heating Type
*****
Size Interior
*****
Total Finished Area
*****
Land information
Size Irregular
*****
Size Total
*****
Rooms
Main level
Patio
*****
Living room
*****
Dining room
*****
Kitchen
*****
Primary Bedroom
*****
Ensuite
*****
Bedroom
*****
Bathroom
*****
Laundry room
*****
Patio
*****
Living room
*****
Dining room
*****
Kitchen
*****
Primary Bedroom
*****
Ensuite
*****
Bedroom
*****
Bathroom
*****
Laundry room
*****
Patio
*****
Living room
*****
Dining room
*****
Kitchen
*****
Primary Bedroom
*****
Ensuite
*****
Bedroom
*****
Bathroom
*****
Laundry room
*****
Patio
*****
Living room
*****
Dining room
*****
Kitchen
*****
Primary Bedroom
*****
Ensuite
*****
Bedroom
*****
Bathroom
*****
Laundry room
*****
Courtesy of RE/MAX Camosun
Book a Showing for this property
Please note that filling out this form you'll be registered and your phone number without the +1 part will be used as a password.
