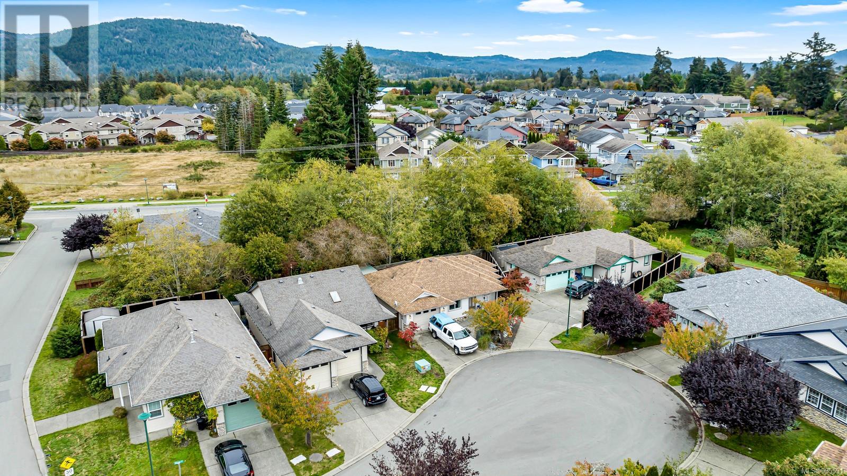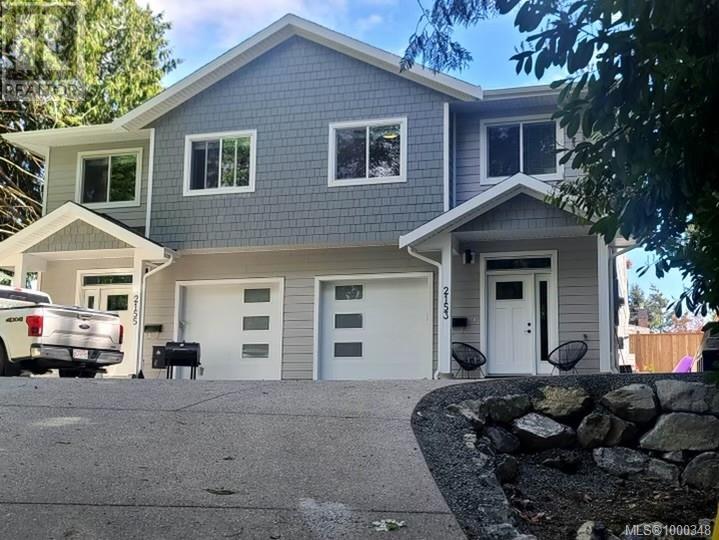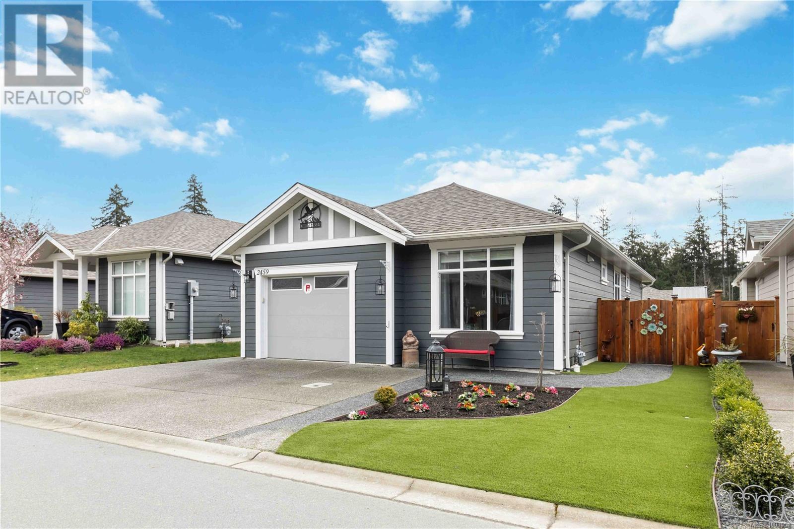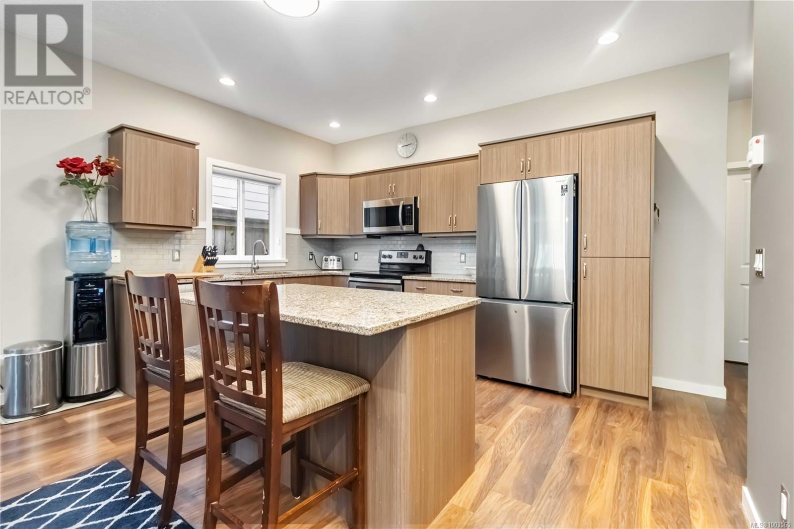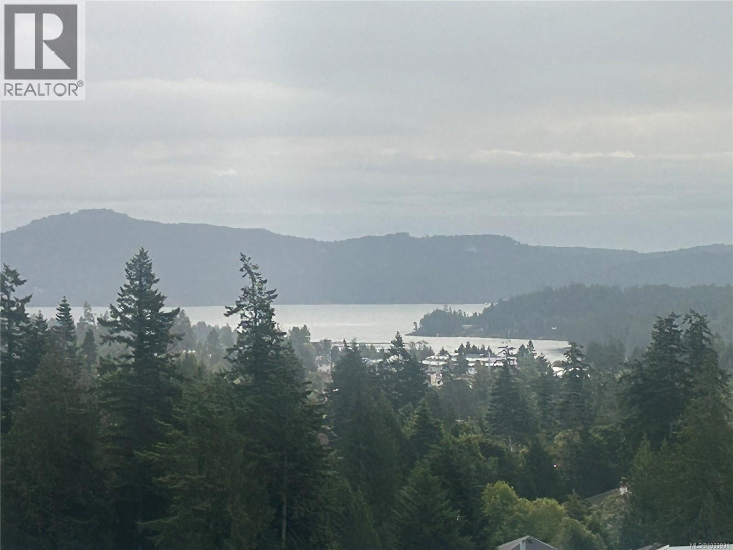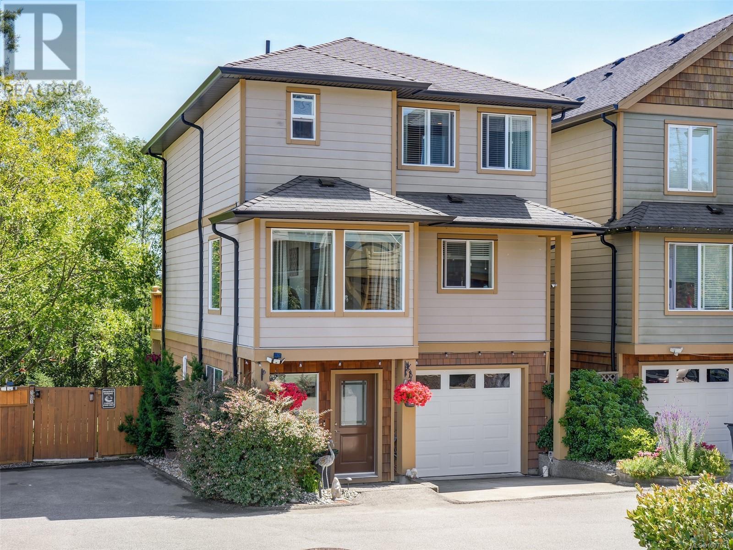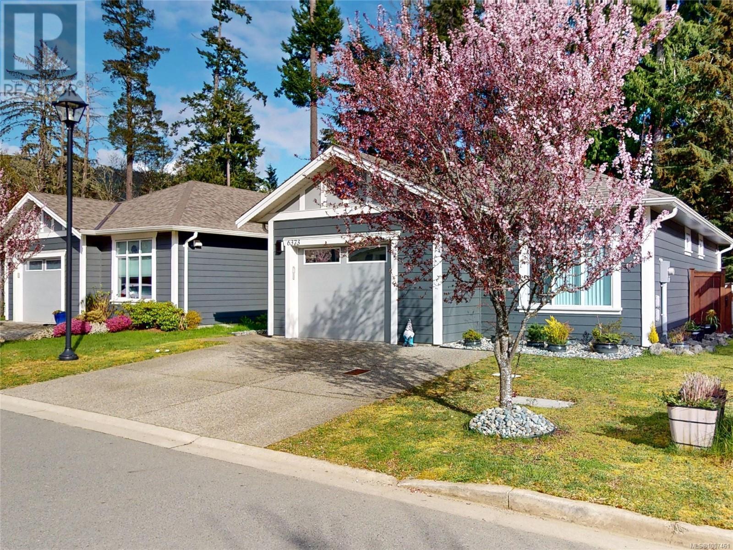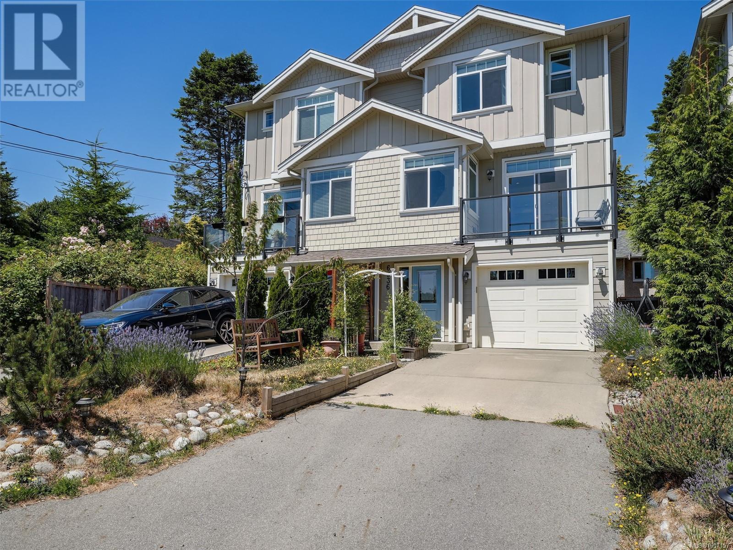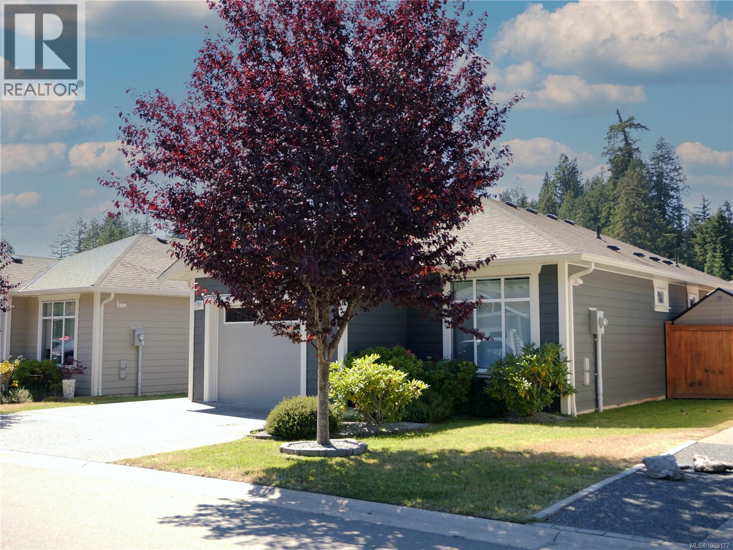Free account required
Unlock the full potential of your property search with a free account! Here's what you'll gain immediate access to:
- Exclusive Access to Every Listing
- Personalized Search Experience
- Favorite Properties at Your Fingertips
- Stay Ahead with Email Alerts
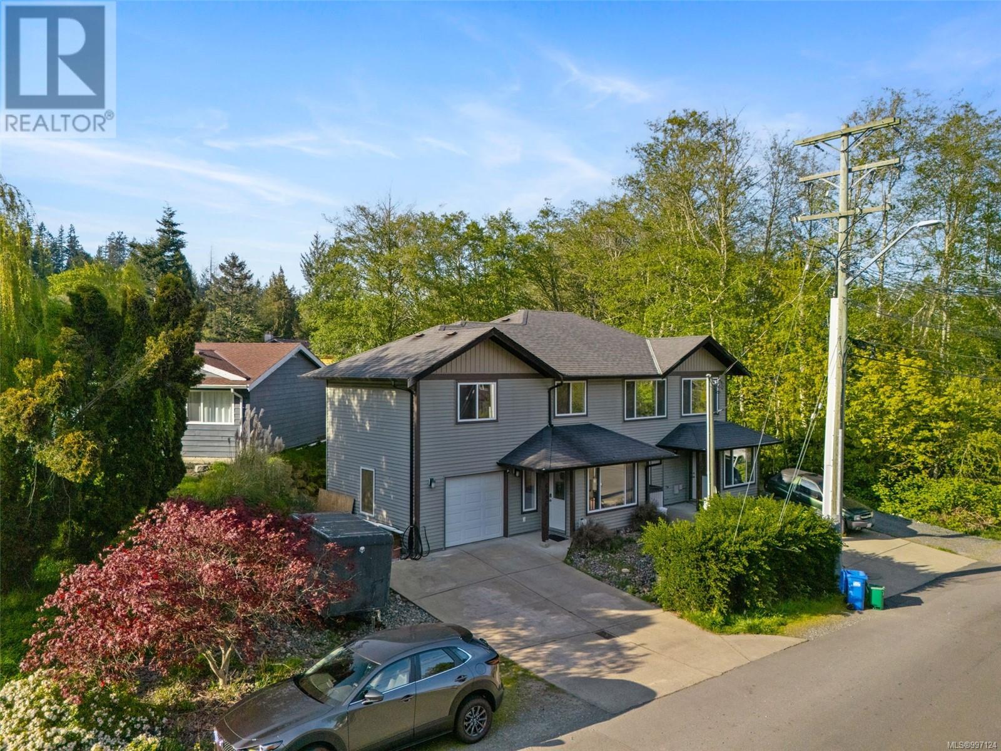
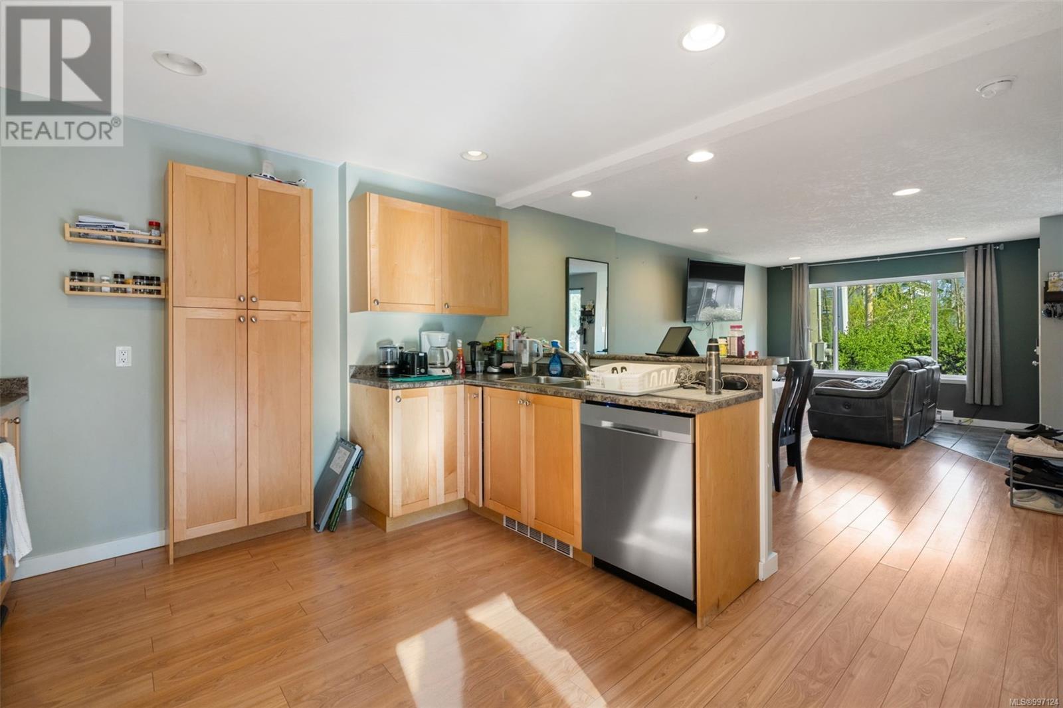
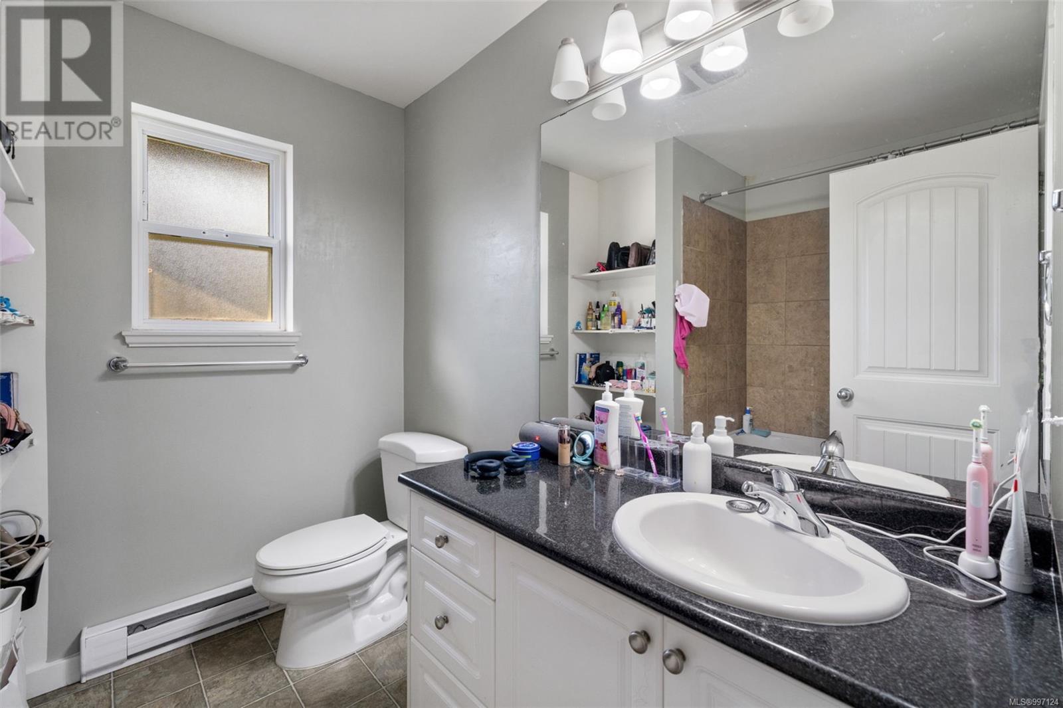
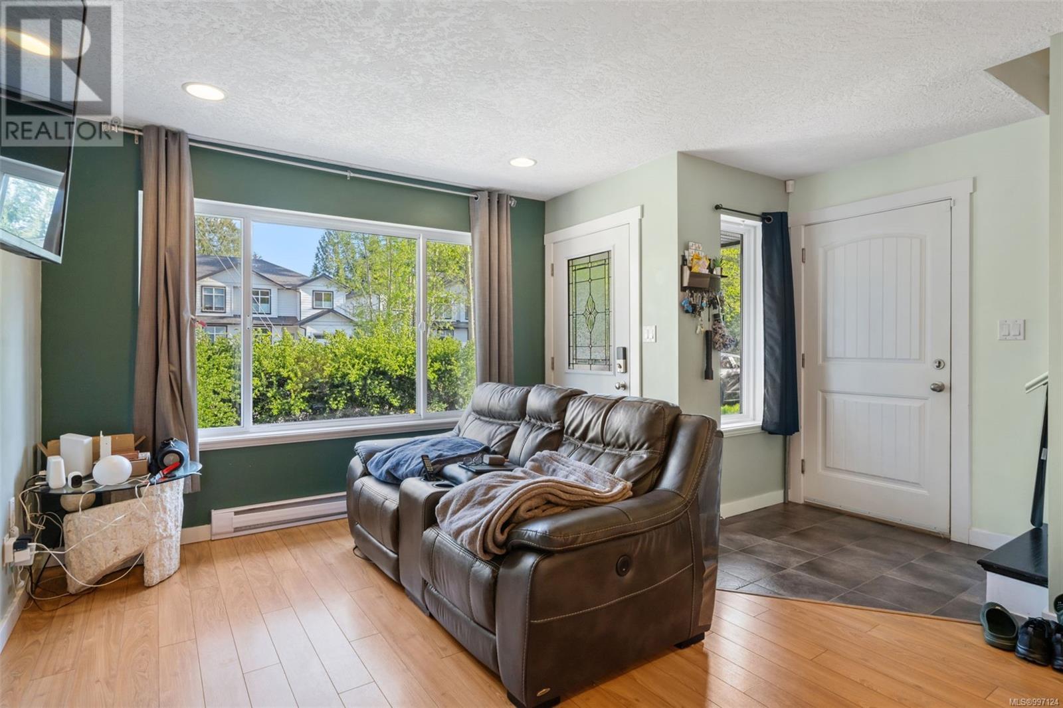
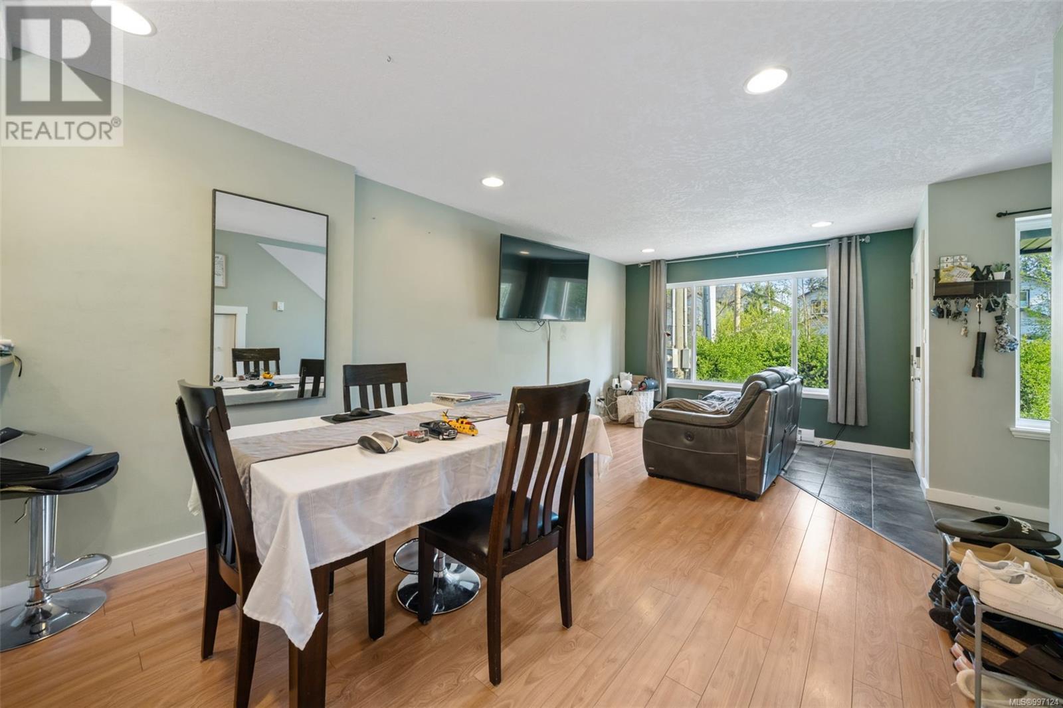
$599,900
6896 Beaton Rd
Sooke, British Columbia, British Columbia, V9Z0M5
MLS® Number: 997124
Property description
Affordable, Spacious & Full of Charm – No Strata Fees! Welcome to this simply beautiful 3 bed, 3 bath half duplex offering the perfect blend of comfort, function, and West Coast lifestyle. Built in 2008 and lovingly maintained, this duplex lives like a single-family home—with only one share wall in living areas and no monthly strata fees! Step inside to a welcoming living space with open floor plan, warm wood-style floors, and a spacious kitchen featuring loads of cabinetry, appliances, and an eating bar—ideal for entertaining or busy mornings. The bright dining area flows nicely into a cozy home office nook, while sliding doors open to a private courtyard patio, perfect for outdoor dining or gardening. Upstairs, all three bedrooms are full of natural light. The generous primary suite includes a luxurious ensuite with soaker tub. Two additional bedrooms and a full bath provide flexibility for families, guests, or work-from-home needs. You'll love the attached single garage, double driveway with RV parking, and plenty of storage in garage. Set on a quiet, family-friendly street just a short stroll to parks with playgrounds, oceanfront trails, transit, and Sooke Centre. This is your opportunity to own a comfortable and well-appointed home in a sought-after location at an unbeatable price. Whether you’re a first-time buyer, downsizer, or investor—this property offers exceptional value in today's market.
Building information
Type
*****
Constructed Date
*****
Cooling Type
*****
Heating Fuel
*****
Heating Type
*****
Size Interior
*****
Total Finished Area
*****
Land information
Size Irregular
*****
Size Total
*****
Rooms
Main level
Patio
*****
Living room
*****
Dining room
*****
Kitchen
*****
Ensuite
*****
Bedroom
*****
Bedroom
*****
Bathroom
*****
Second level
Primary Bedroom
*****
Main level
Patio
*****
Living room
*****
Dining room
*****
Kitchen
*****
Ensuite
*****
Bedroom
*****
Bedroom
*****
Bathroom
*****
Second level
Primary Bedroom
*****
Main level
Patio
*****
Living room
*****
Dining room
*****
Kitchen
*****
Ensuite
*****
Bedroom
*****
Bedroom
*****
Bathroom
*****
Second level
Primary Bedroom
*****
Main level
Patio
*****
Living room
*****
Dining room
*****
Kitchen
*****
Ensuite
*****
Bedroom
*****
Bedroom
*****
Bathroom
*****
Second level
Primary Bedroom
*****
Main level
Patio
*****
Living room
*****
Dining room
*****
Kitchen
*****
Ensuite
*****
Bedroom
*****
Bedroom
*****
Bathroom
*****
Second level
Primary Bedroom
*****
Main level
Patio
*****
Living room
*****
Dining room
*****
Kitchen
*****
Ensuite
*****
Courtesy of Royal LePage Coast Capital - Westshore
Book a Showing for this property
Please note that filling out this form you'll be registered and your phone number without the +1 part will be used as a password.
