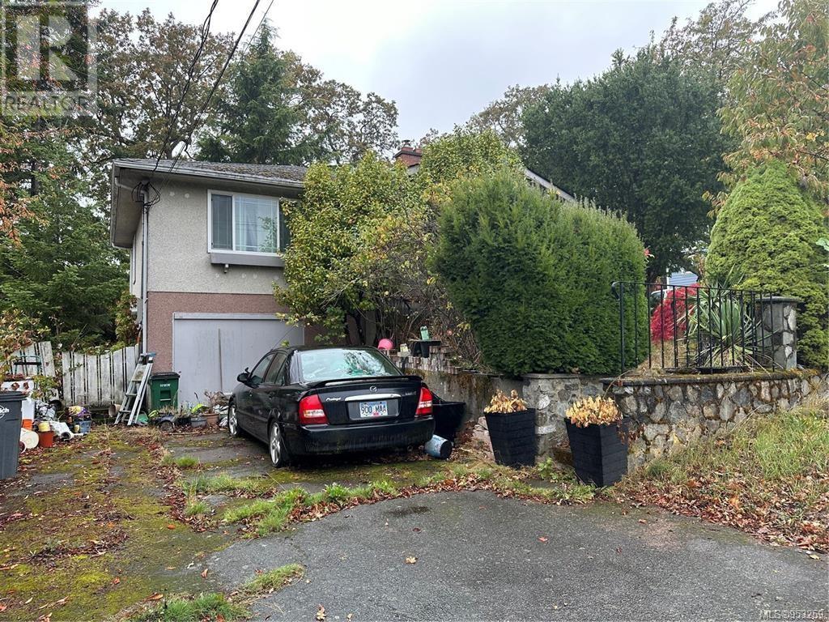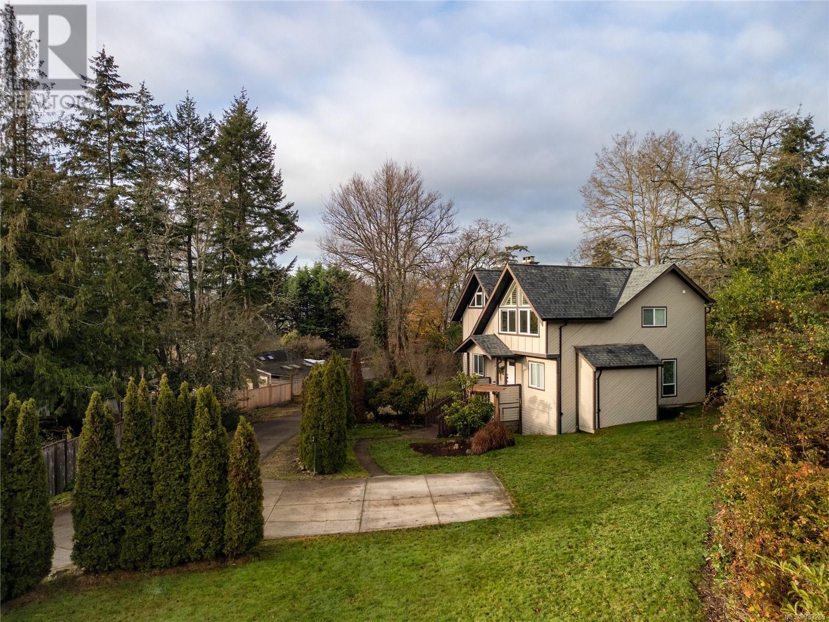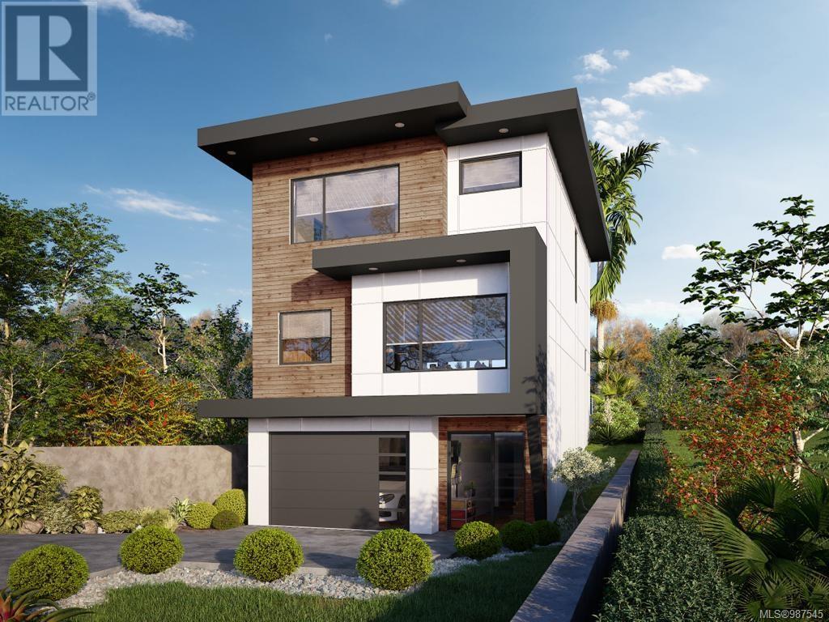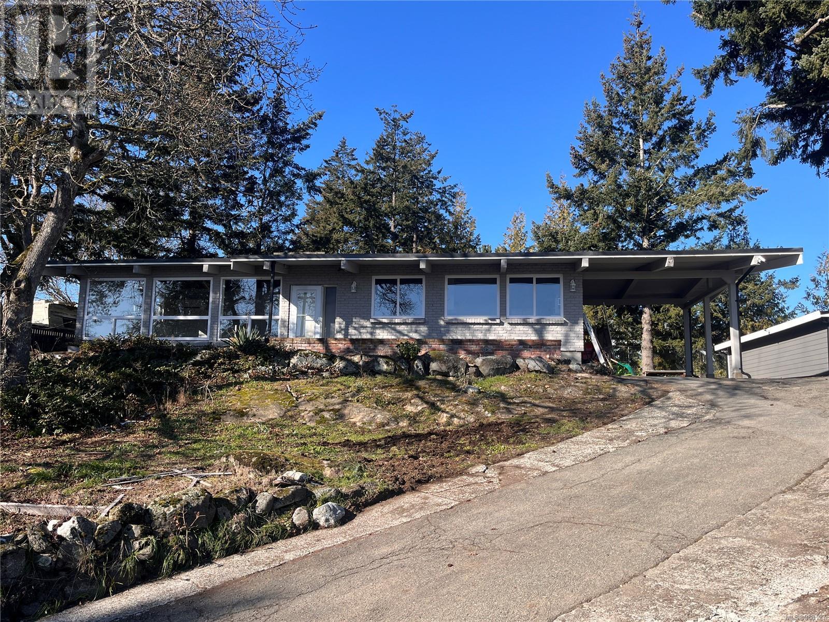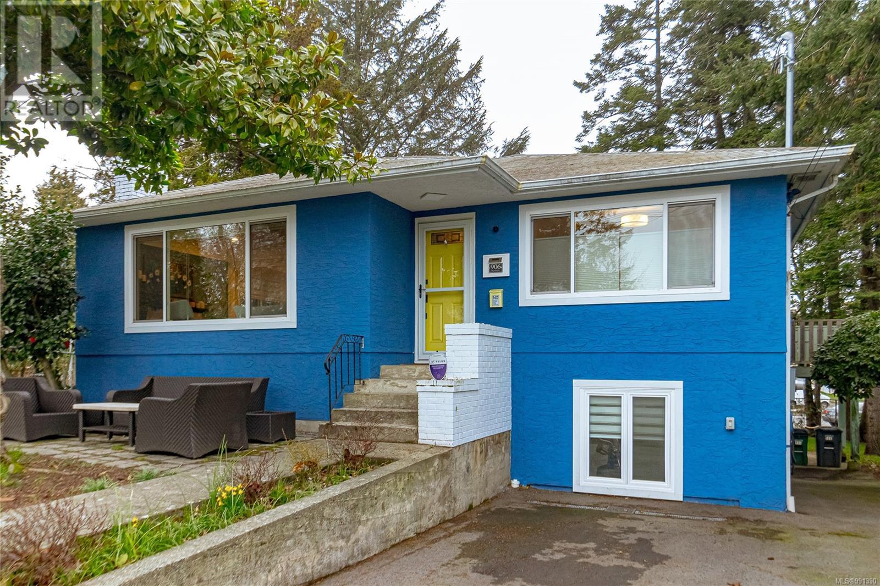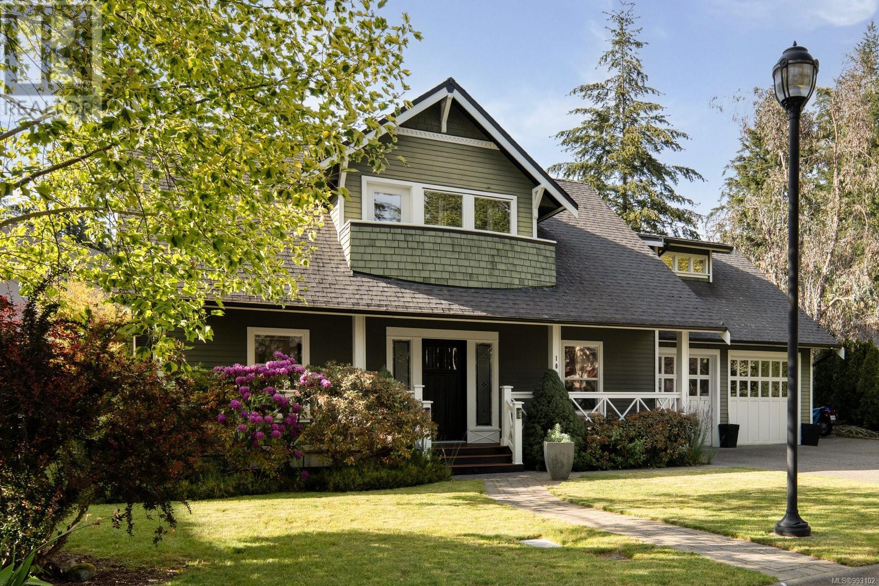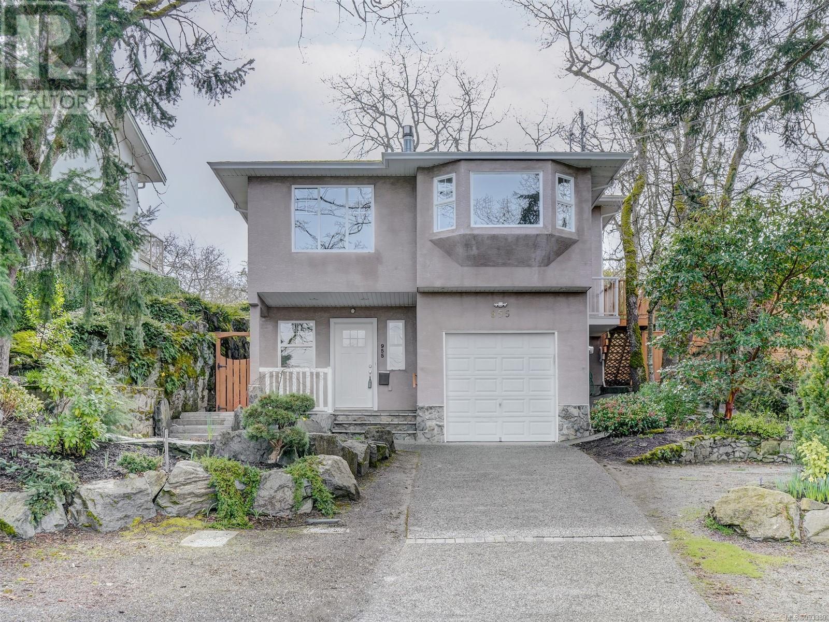Free account required
Unlock the full potential of your property search with a free account! Here's what you'll gain immediate access to:
- Exclusive Access to Every Listing
- Personalized Search Experience
- Favorite Properties at Your Fingertips
- Stay Ahead with Email Alerts

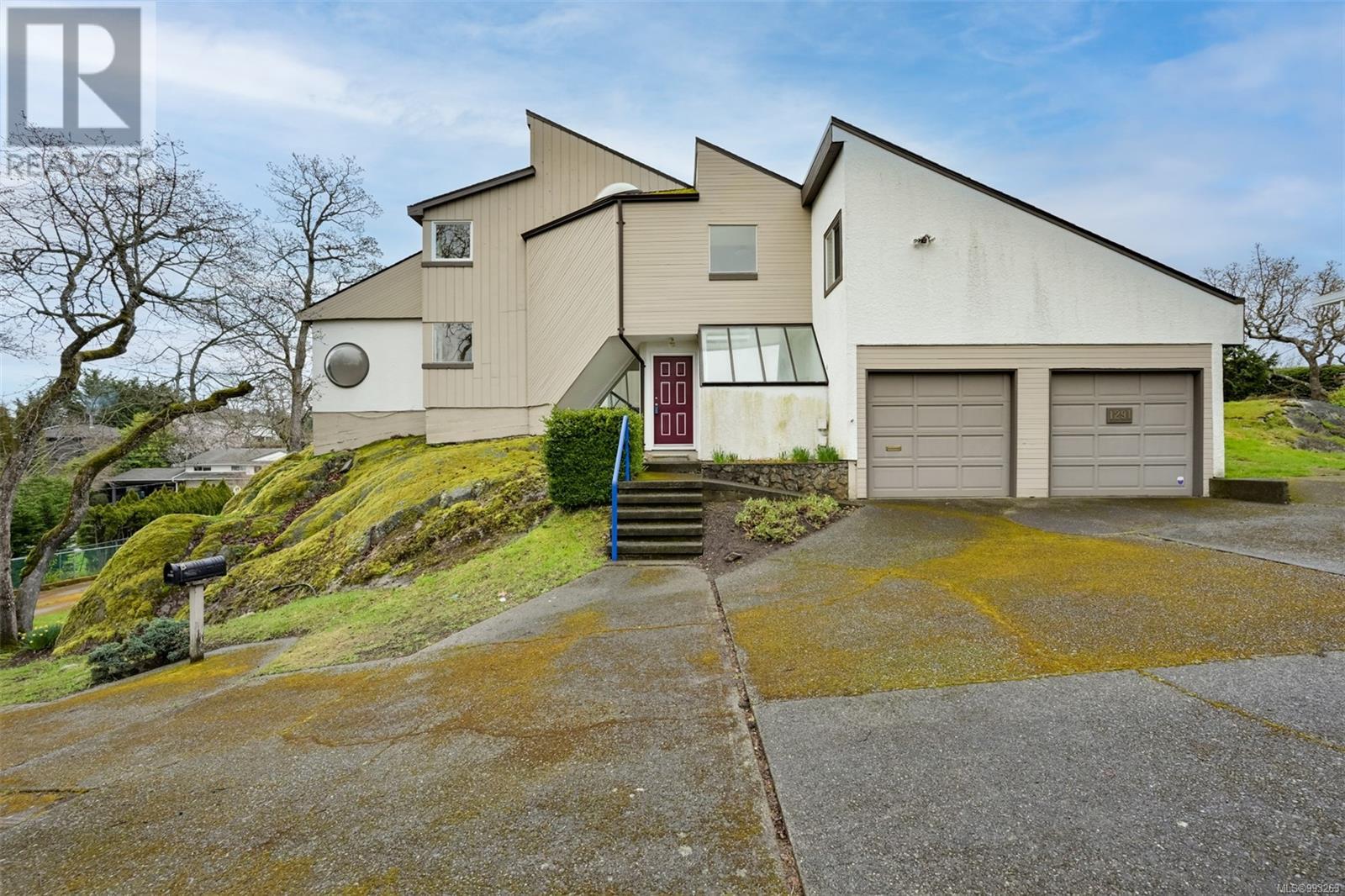
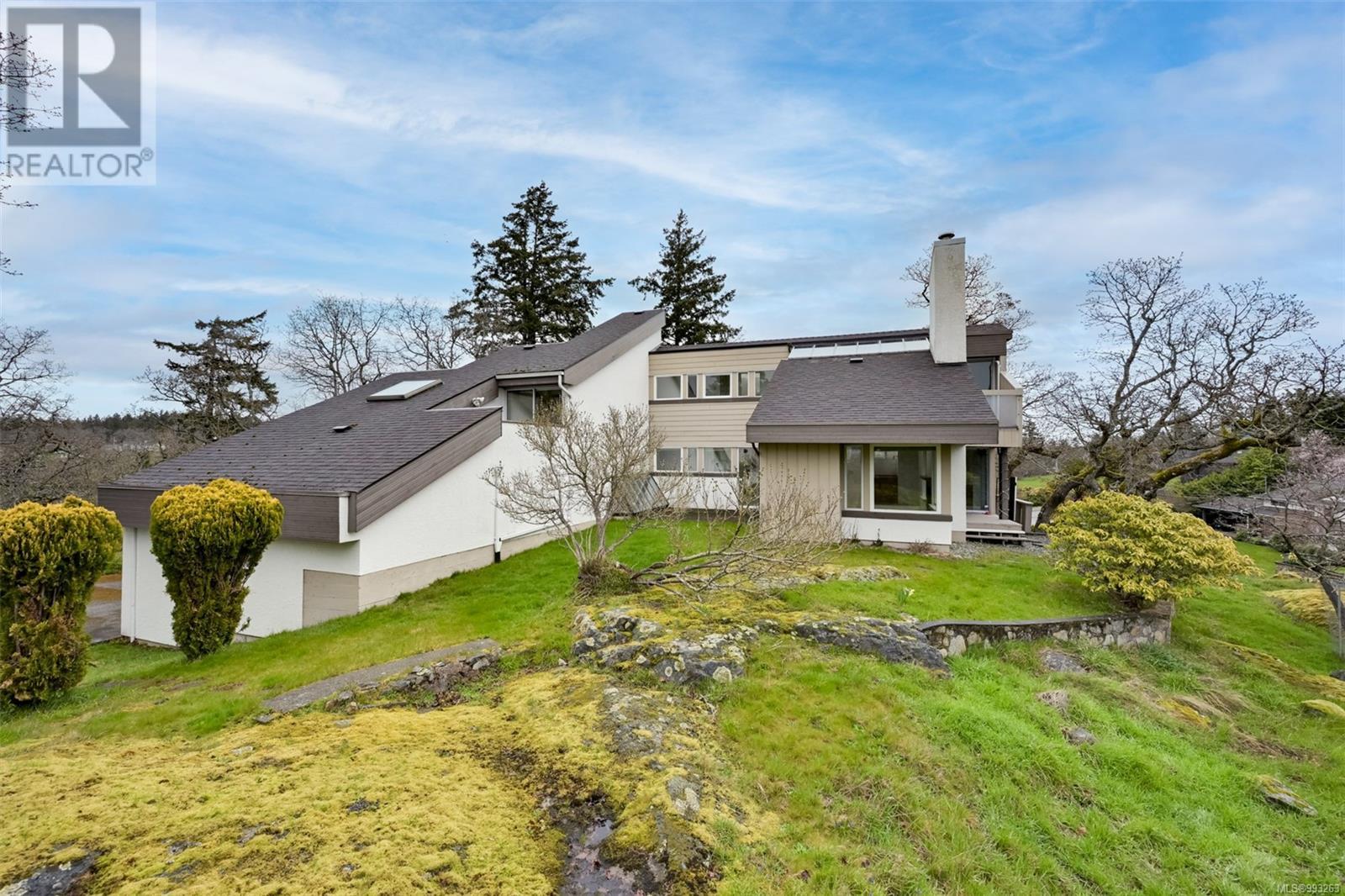

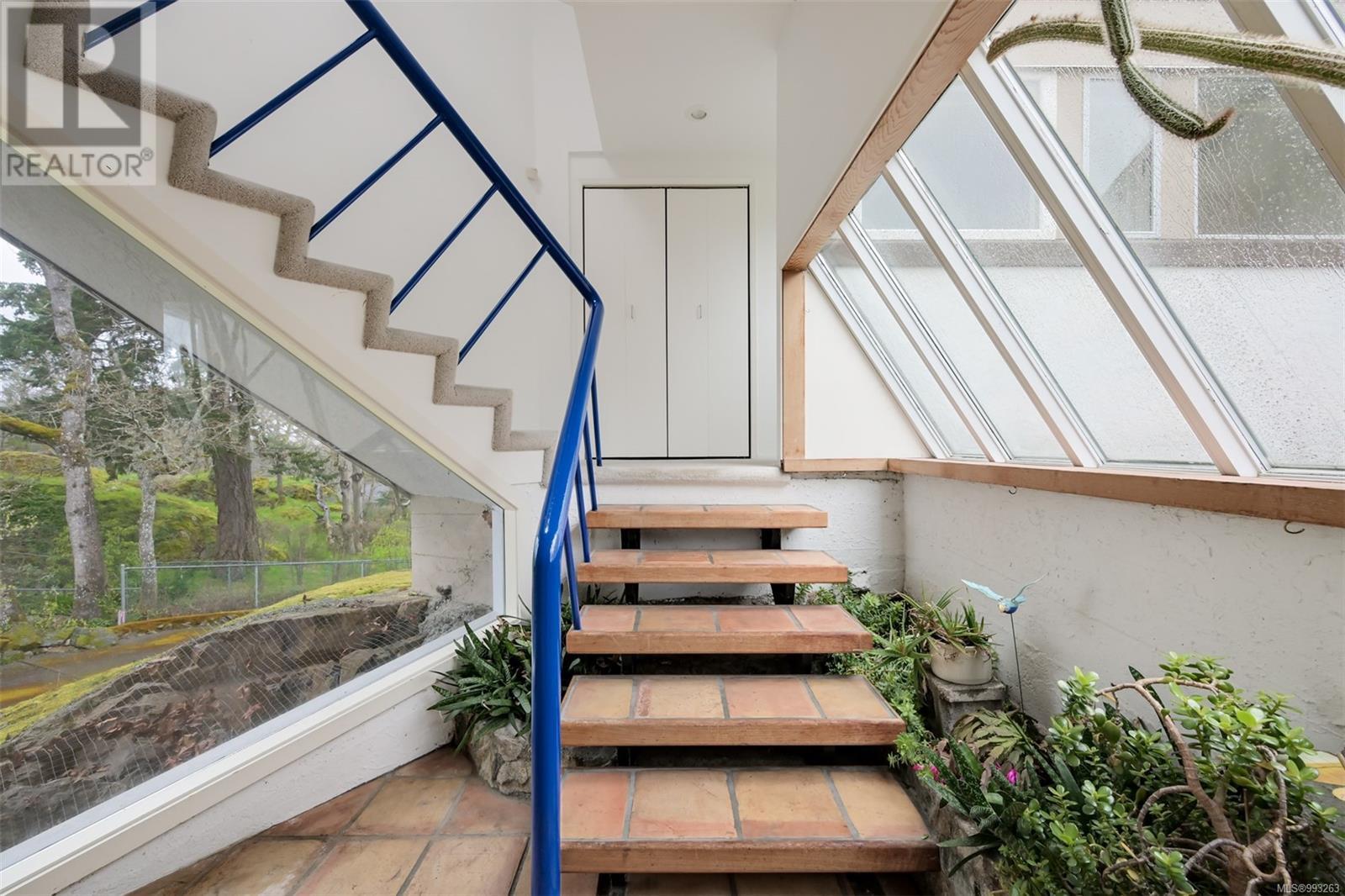
$1,380,000
1291 Rockcrest Ave
Esquimalt, British Columbia, British Columbia, V9A4W4
MLS® Number: 993263
Property description
Open house Thursday, May 8th 3:30-5:00. Sitting high on a .31 acre lot, where you can enjoy the surrounding vistas of the Rockheights neighbourhood, you will find this striking, architecturally designed property. There is something interesting around every corner of this home, from the inviting atrium at the front door to the multiple decks for summer entertaining. Designed to allow maximum natural light while feeling connected to the surrounding landscape, this home is as unique as it is interesting. Put your own touches on this property-it is a blank canvas for the artistic type to create their own masterpiece. Multiple levels offers privacy for different members of the family, whether you need a home office or a private place to relax. There are many outside spots to enjoy the natural topography of Rockheights. A double garage for your hobbies and extra parking spots at the top of the exposed aggregate driveway. If you are looking for a home to stand out in the crowd, then look no further! Striking lines, natural light and a serene setting make this a winning choice for your next home. So much to do right in the neighbourhood-parks, ocean, recreation and shopping, plus and easy access to the E&N Rail Trail, and walking distance to Ecole Brodeur French school (K-12)
Building information
Type
*****
Architectural Style
*****
Constructed Date
*****
Cooling Type
*****
Fireplace Present
*****
FireplaceTotal
*****
Heating Fuel
*****
Heating Type
*****
Size Interior
*****
Total Finished Area
*****
Land information
Size Irregular
*****
Size Total
*****
Rooms
Additional Accommodation
Bedroom
*****
Main level
Entrance
*****
Office
*****
Family room
*****
Laundry room
*****
Kitchen
*****
Dining room
*****
Living room
*****
Bathroom
*****
Second level
Primary Bedroom
*****
Ensuite
*****
Bedroom
*****
Bedroom
*****
Bathroom
*****
Courtesy of Royal LePage Coast Capital - Chatterton
Book a Showing for this property
Please note that filling out this form you'll be registered and your phone number without the +1 part will be used as a password.
