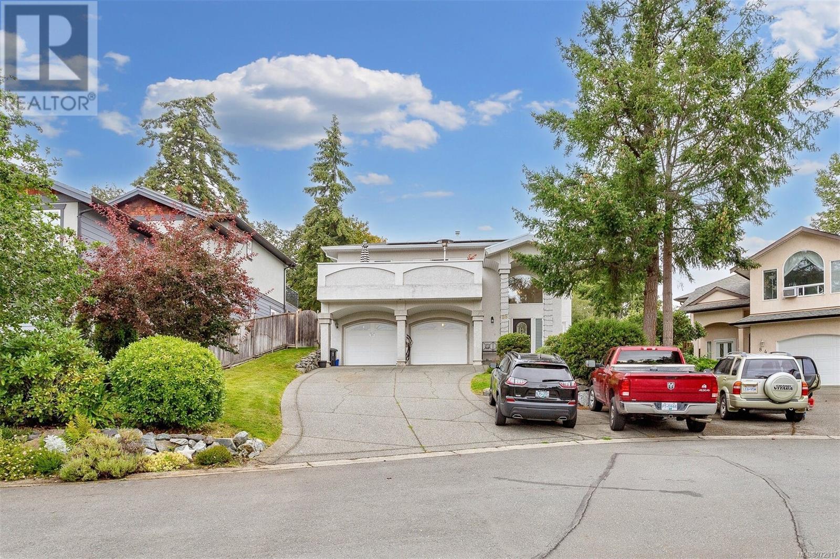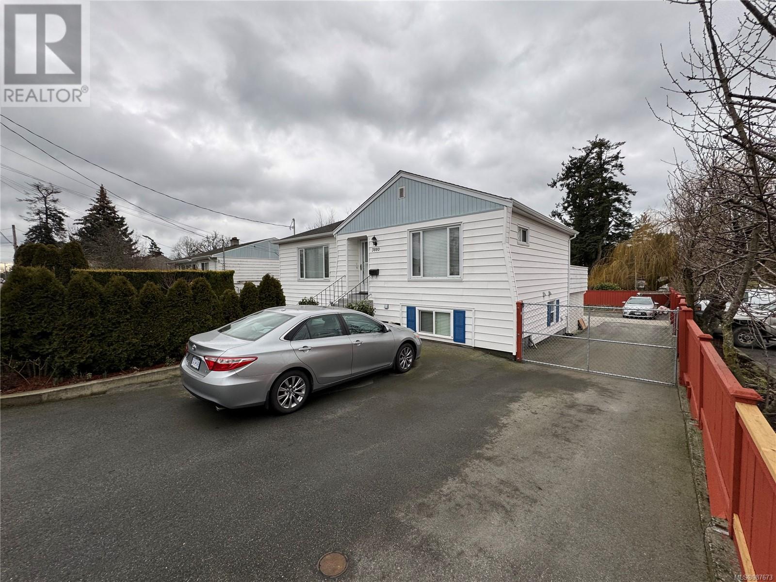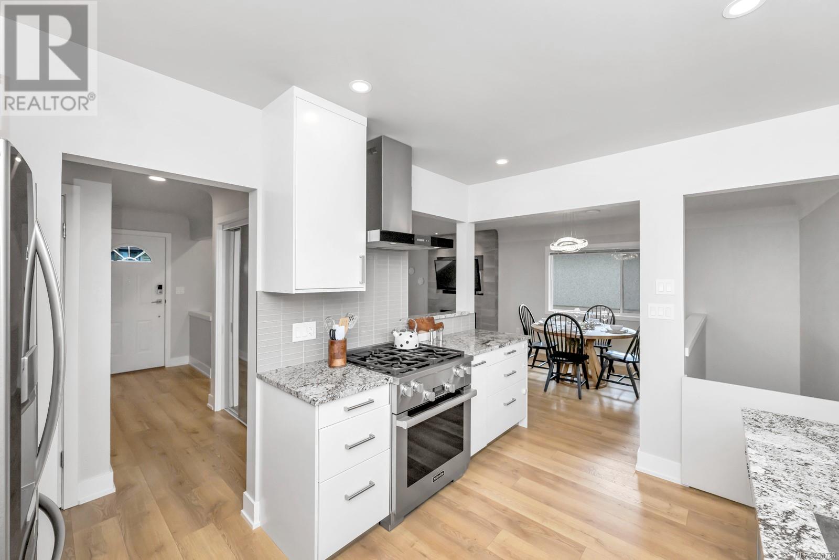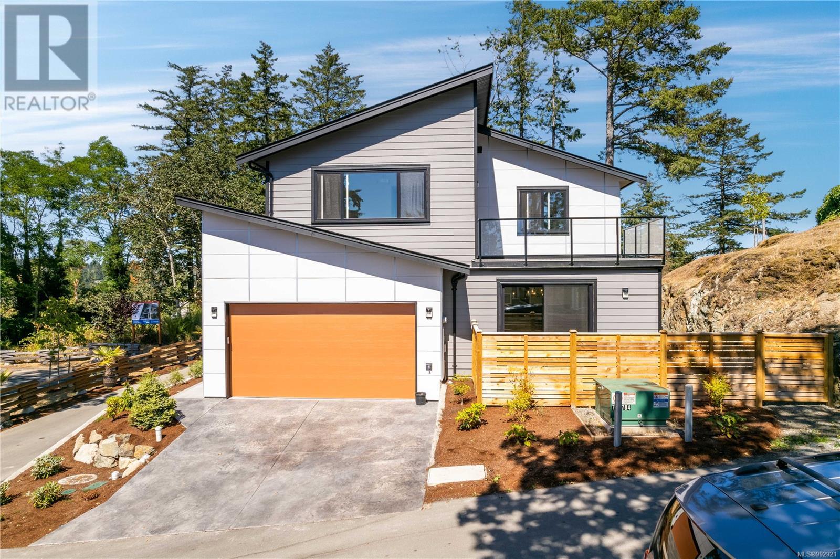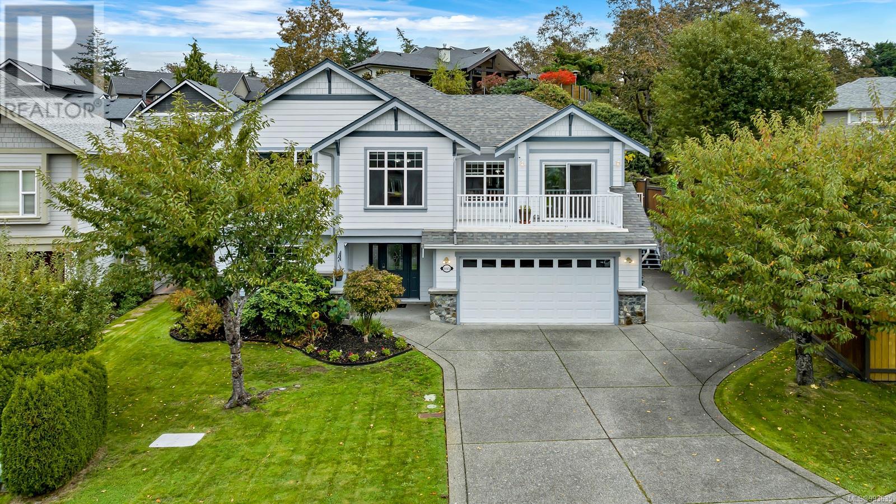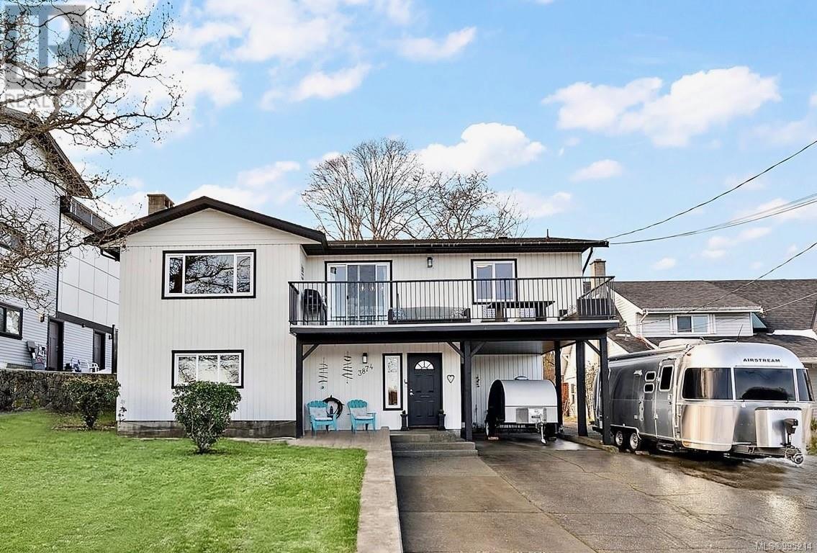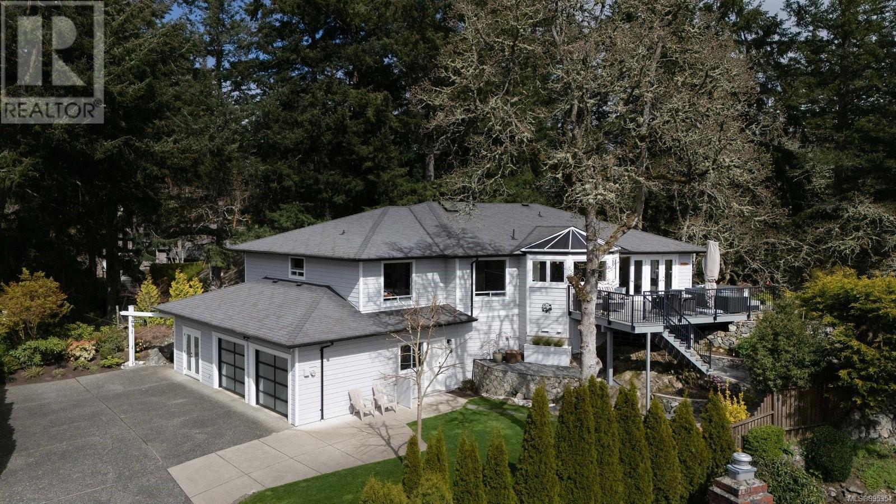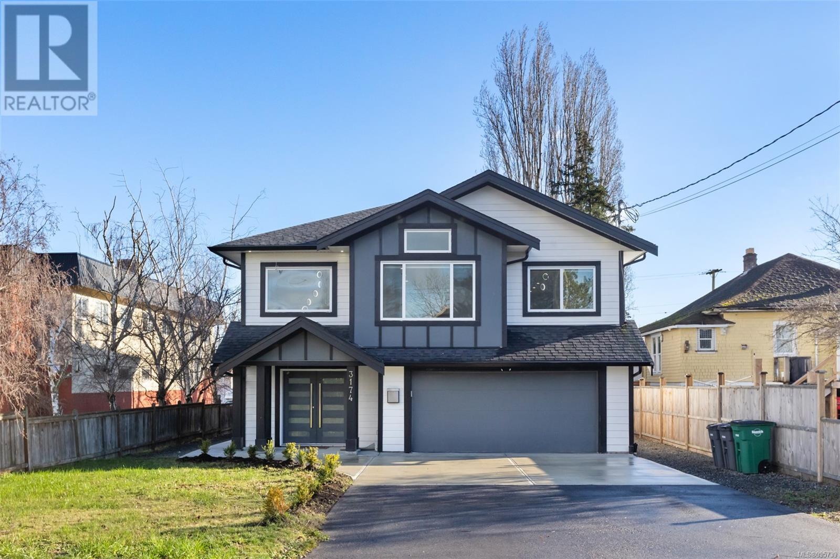Free account required
Unlock the full potential of your property search with a free account! Here's what you'll gain immediate access to:
- Exclusive Access to Every Listing
- Personalized Search Experience
- Favorite Properties at Your Fingertips
- Stay Ahead with Email Alerts
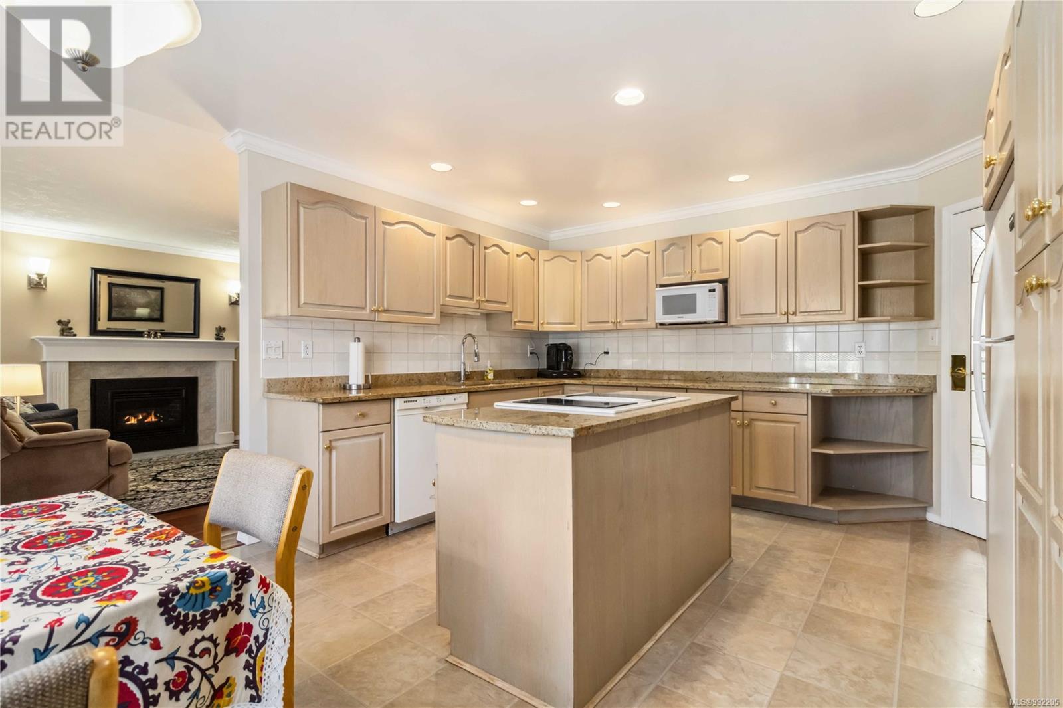
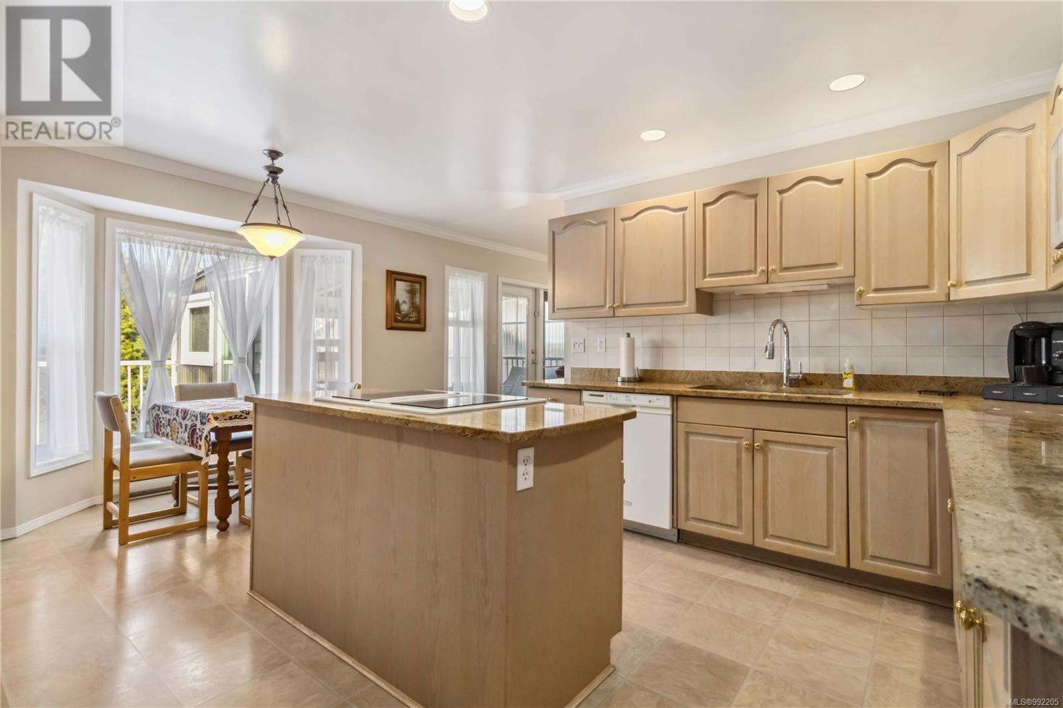
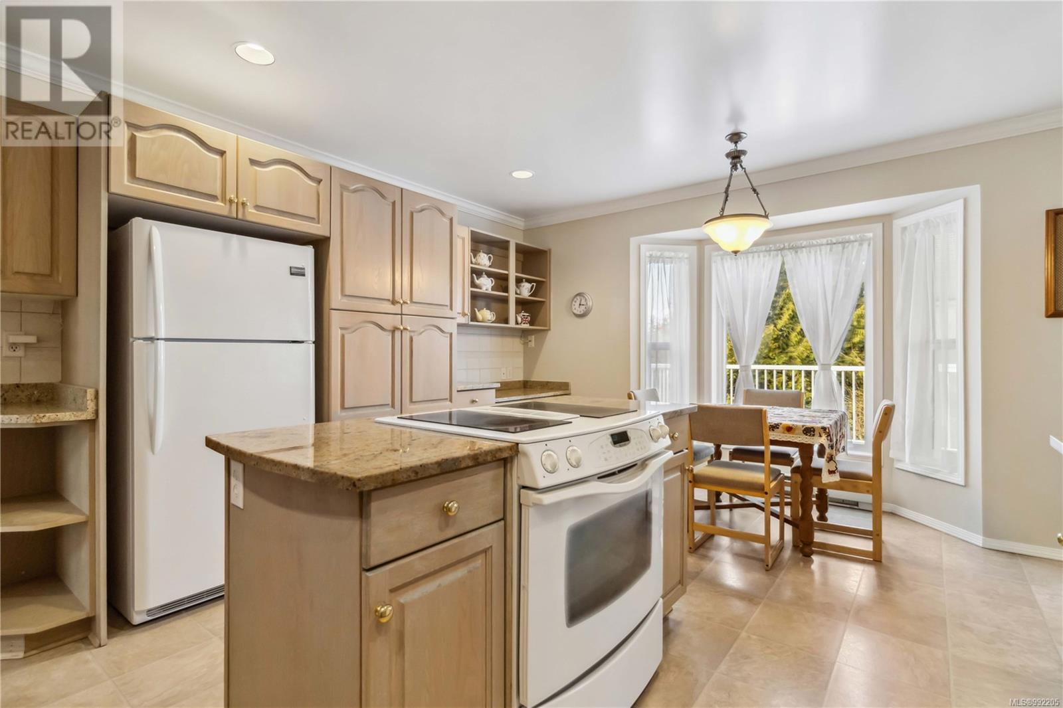
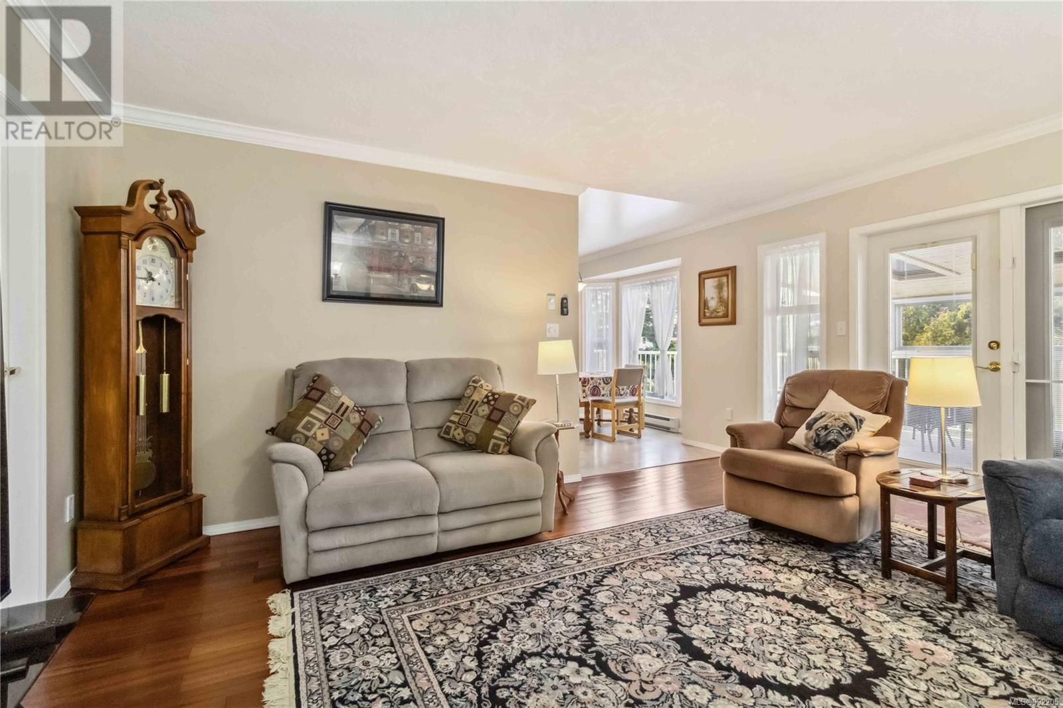
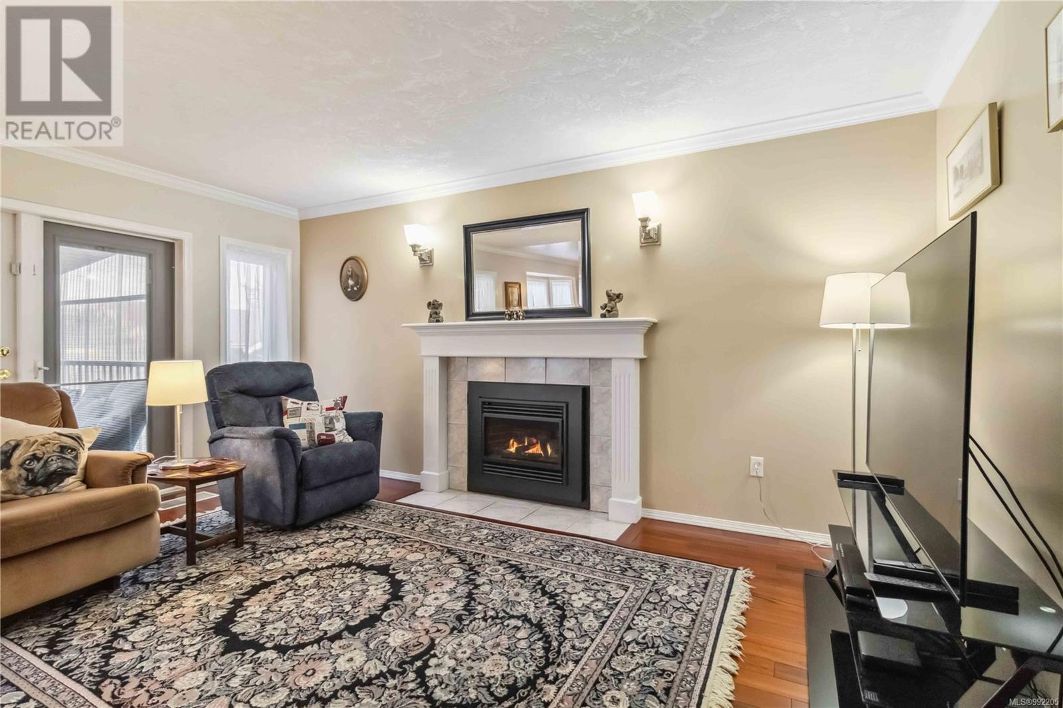
$1,649,900
1294 Carmichael Crt
Saanich, British Columbia, British Columbia, V8Z7B9
MLS® Number: 992205
Property description
This beautiful, spacious family home in Strawberry Vale is a true gem. Offering 6 bedrooms & 4 baths & includes a large 2-3 bdrm suite, ideal for multi-generational living or as a mortgage helper. The main floor features 3 bdrms, 2 baths, a spacious living & dining area, & a gourmet kitchen w/granite countertops that opens to a cozy family room w/new gas fireplace, sitting room & a deck. The primary suite includes a 4-piece en-suite & air conditioning for added comfort. The lower level boasts 8-foot ceilings, a flexible 2-3 bedroom suite, kitchen opens up to covered sitting room and private deck. Ample storage with built-in shelves/cabinets in home, garage & laundry. Plenty of updates over the years including more recently: vinyl windows, new fireplaces, appliances, garage door, & a tank-less water heater. Storage galore w/a crawlspace, wine cellar & storage sheds. The property is meticulously maintained & is conveniently located near schools, parks, trails, Eagle Creek Village & more!
Building information
Type
*****
Architectural Style
*****
Constructed Date
*****
Cooling Type
*****
Fireplace Present
*****
FireplaceTotal
*****
Heating Fuel
*****
Heating Type
*****
Size Interior
*****
Total Finished Area
*****
Land information
Access Type
*****
Size Irregular
*****
Size Total
*****
Rooms
Other
Other
*****
Storage
*****
Main level
Entrance
*****
Living room/Dining room
*****
Kitchen
*****
Primary Bedroom
*****
Ensuite
*****
Bedroom
*****
Bedroom
*****
Family room
*****
Bathroom
*****
Eating area
*****
Sitting room
*****
Lower level
Living room
*****
Kitchen
*****
Primary Bedroom
*****
Bathroom
*****
Bedroom
*****
Bedroom
*****
Living room
*****
Pantry
*****
Bathroom
*****
Family room
*****
Dining room
*****
Laundry room
*****
Patio
*****
Courtesy of One Percent Realty
Book a Showing for this property
Please note that filling out this form you'll be registered and your phone number without the +1 part will be used as a password.
