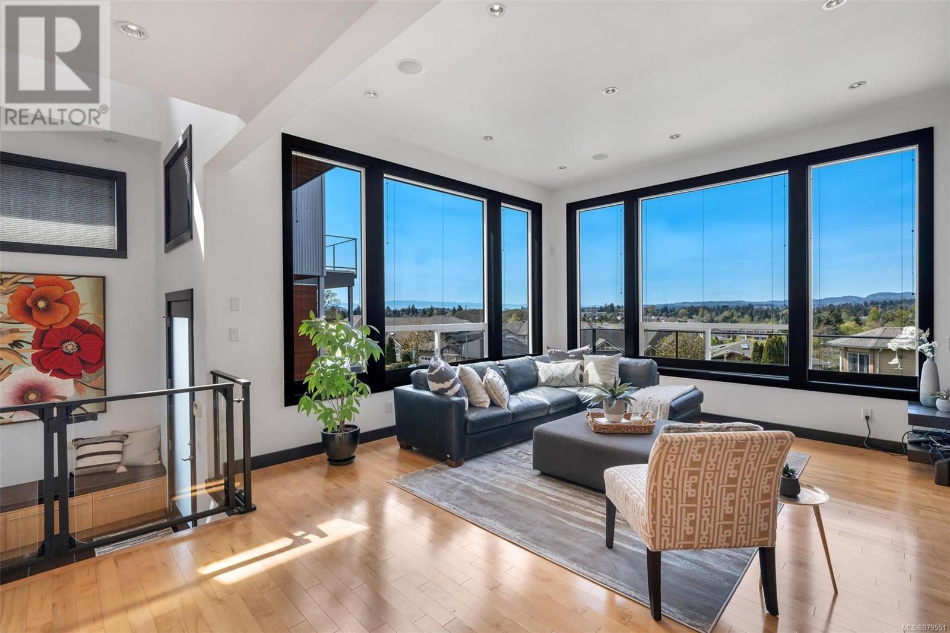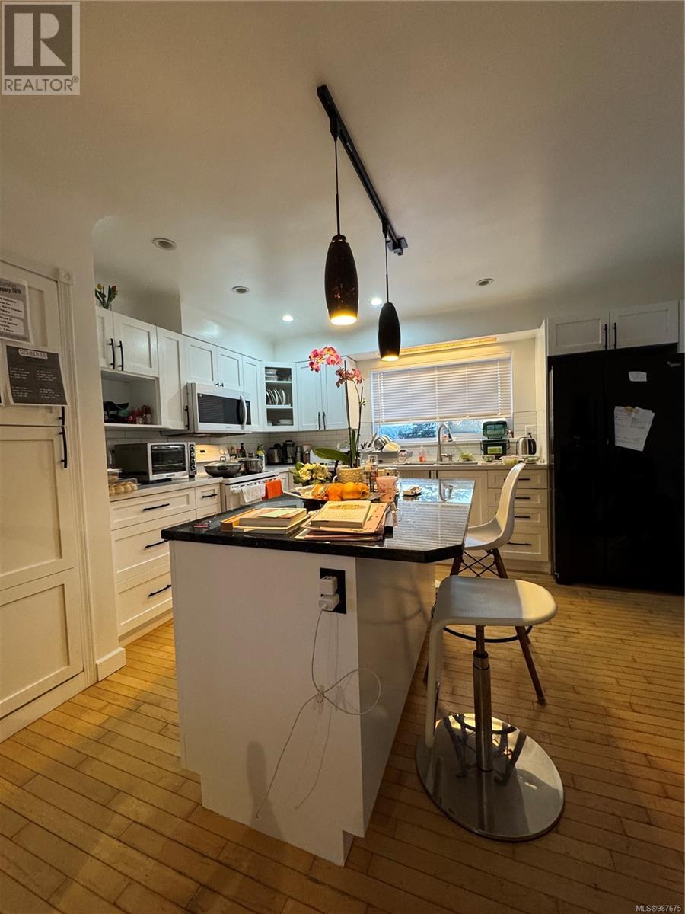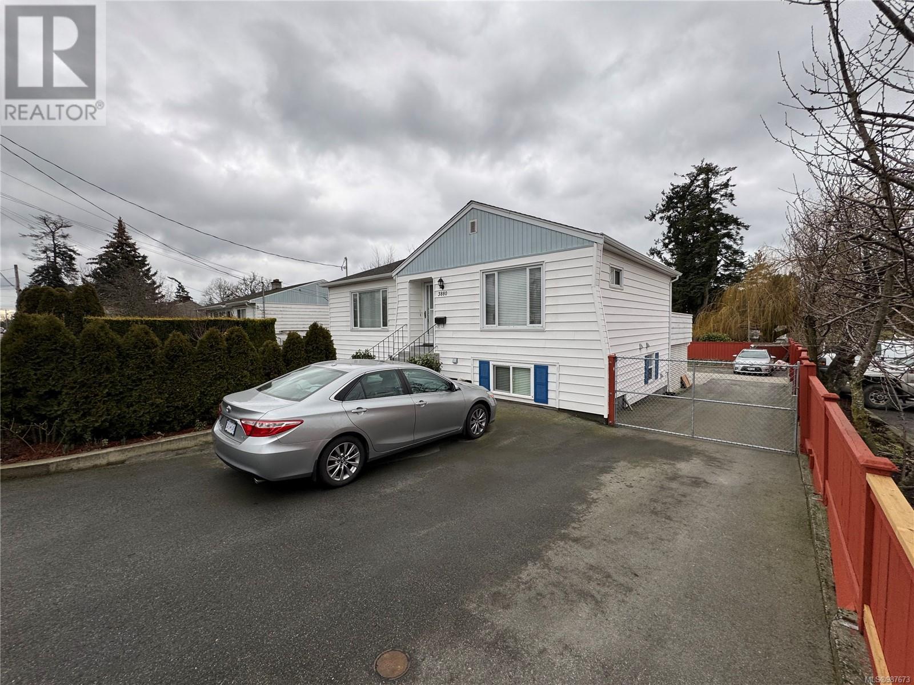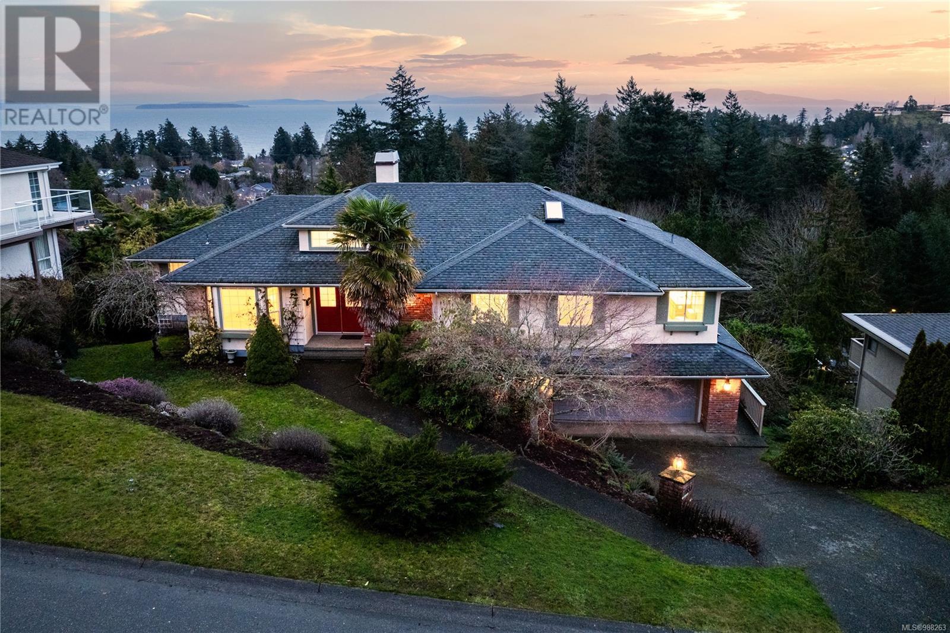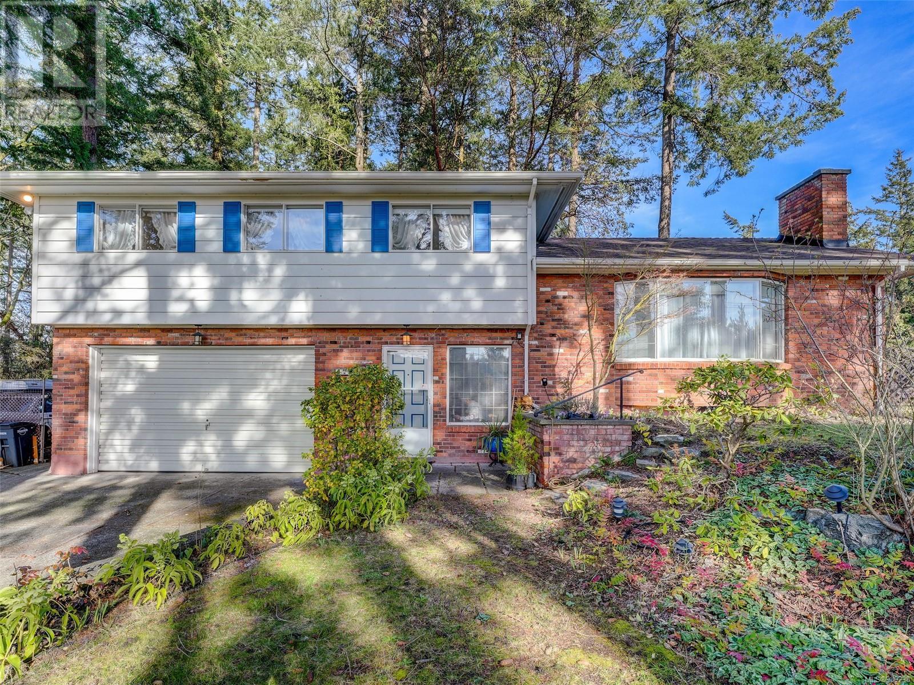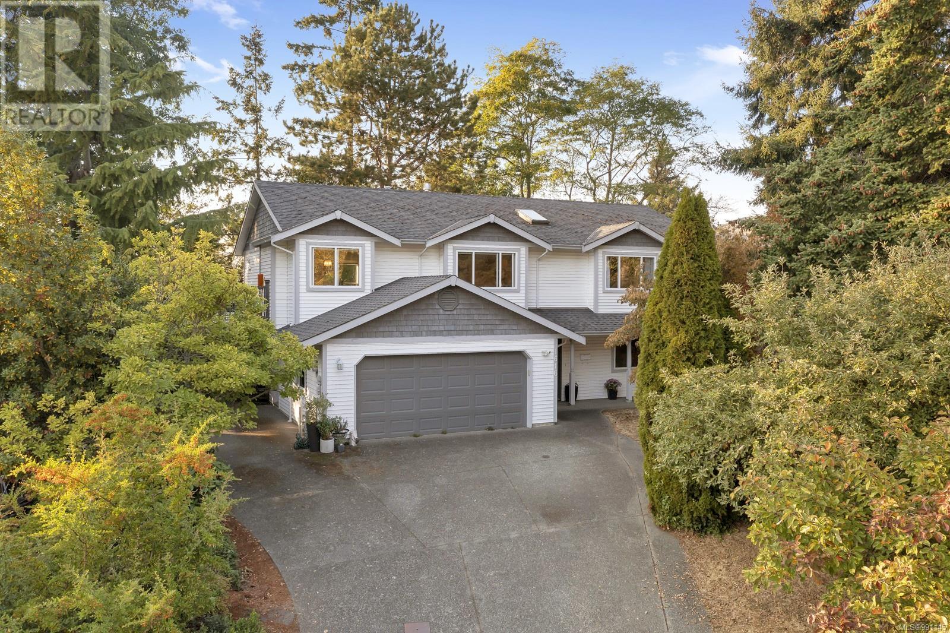Free account required
Unlock the full potential of your property search with a free account! Here's what you'll gain immediate access to:
- Exclusive Access to Every Listing
- Personalized Search Experience
- Favorite Properties at Your Fingertips
- Stay Ahead with Email Alerts
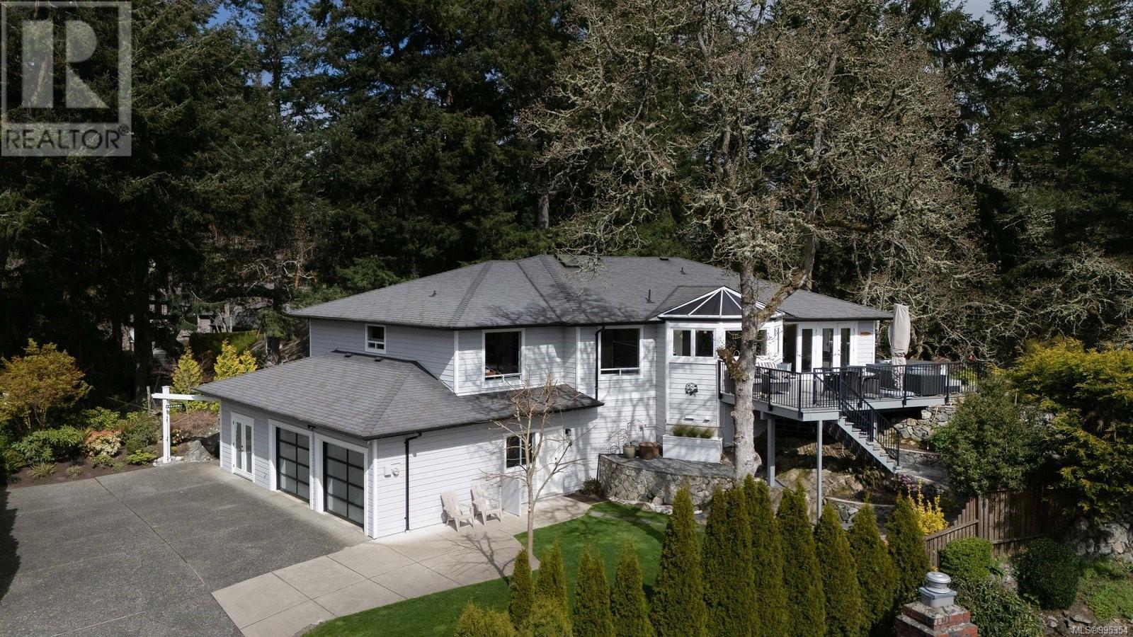
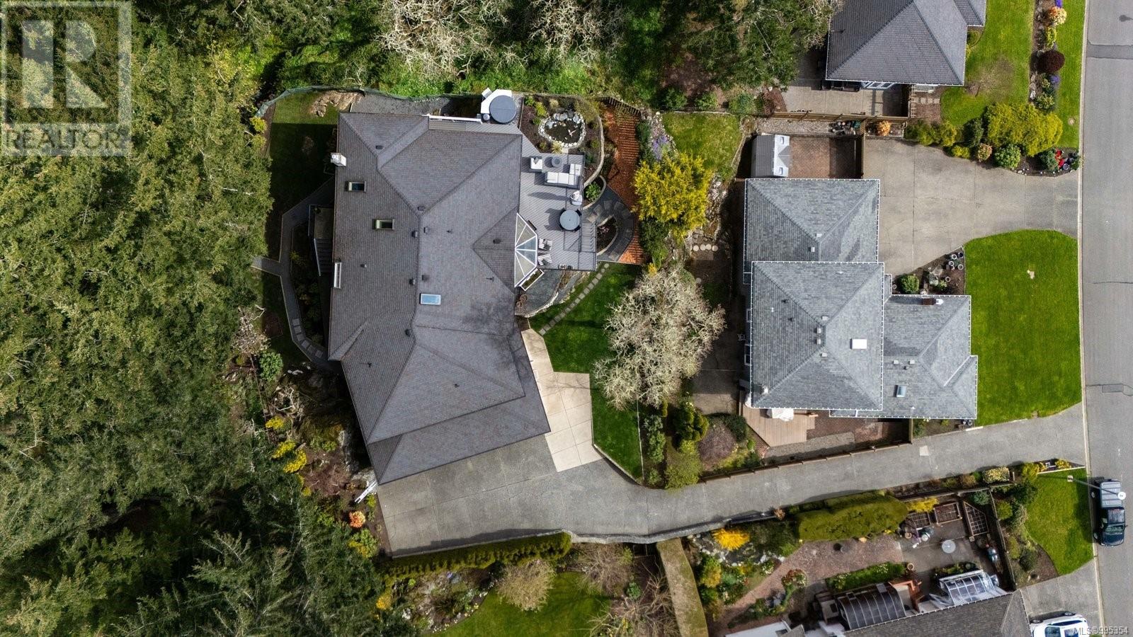
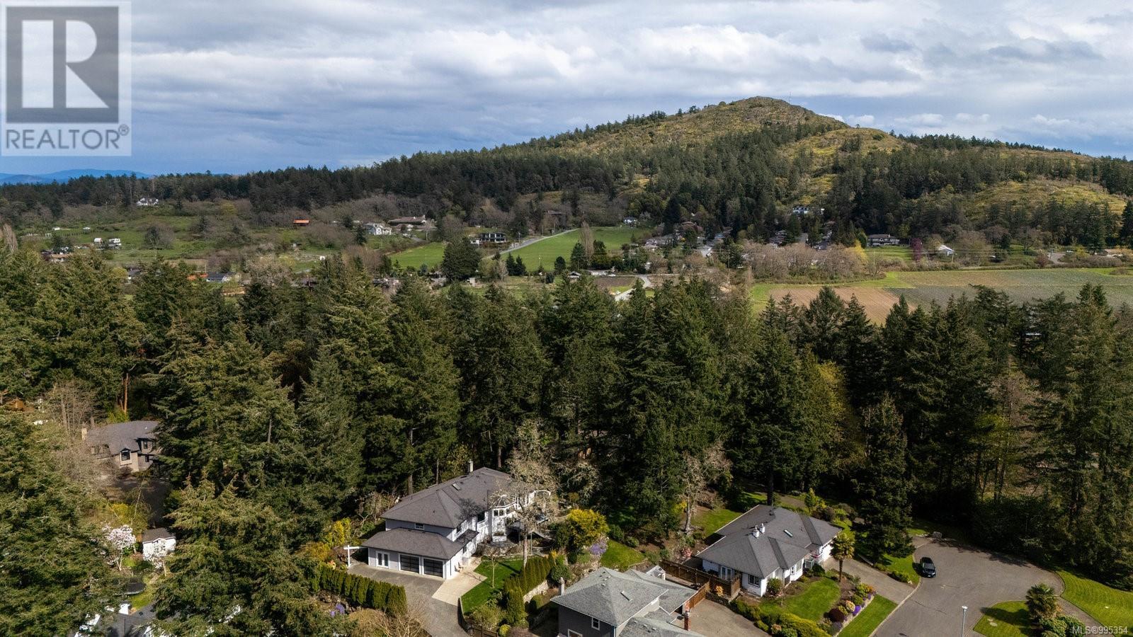
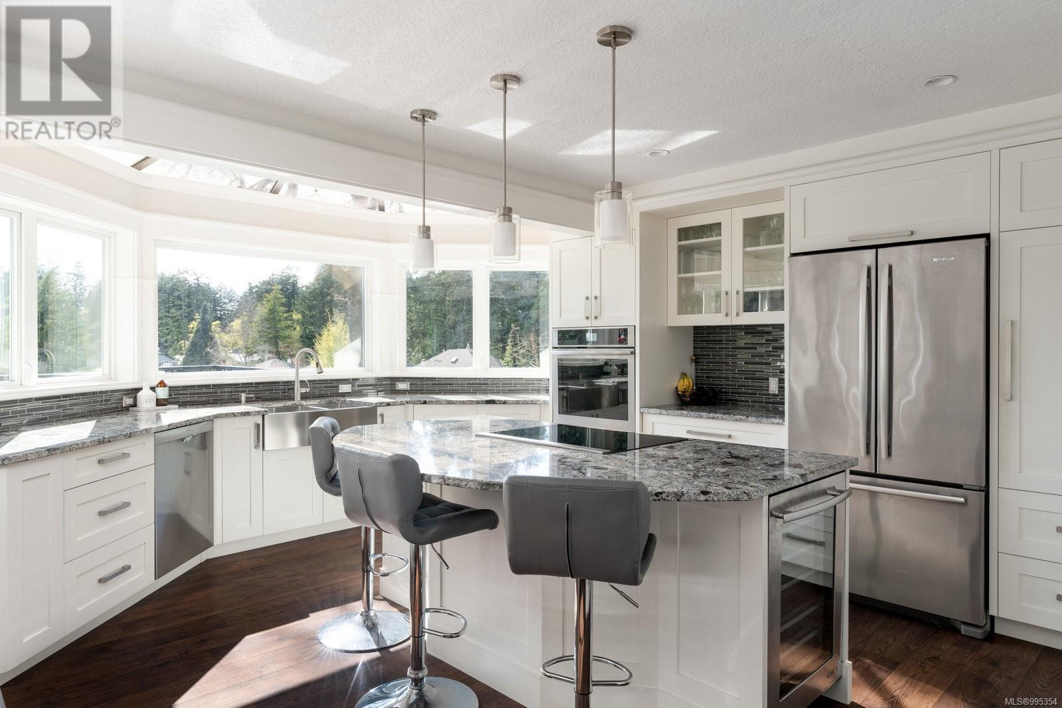
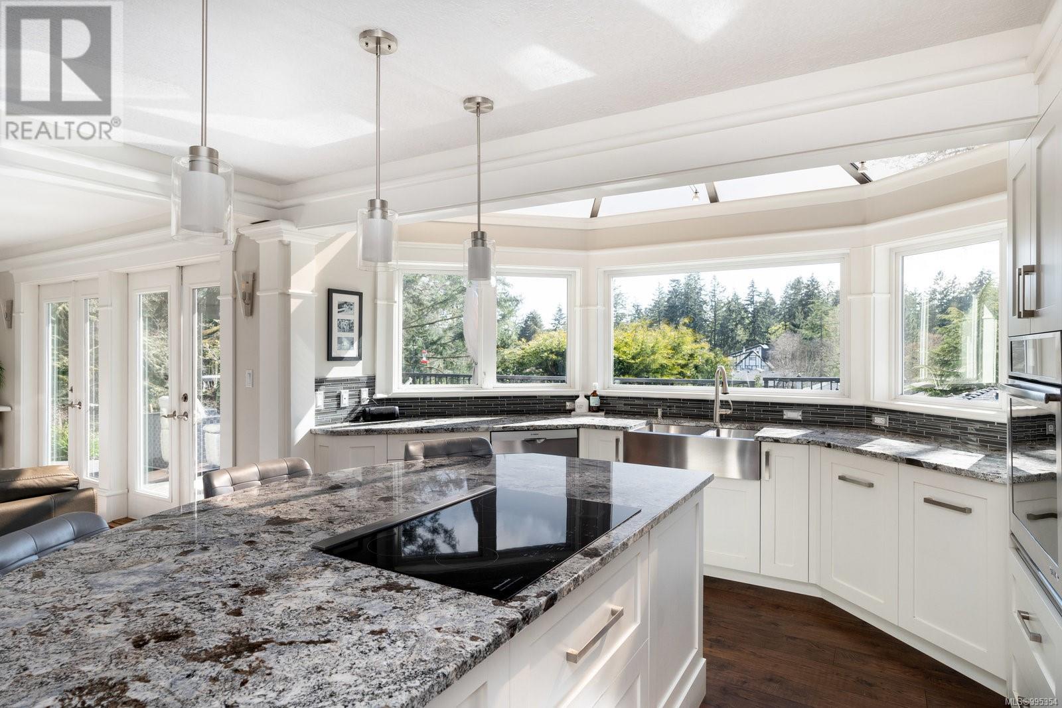
$1,875,000
1006 Pheasantwood Pl
Saanich, British Columbia, British Columbia, V8X4Z3
MLS® Number: 995354
Property description
Natural light fills this stunning home through large windows, French doors, and skylights throughout. Perched on a hill, it offers expansive views and over 2,100 SF of main-level living. Enjoy peaceful moments on the south-facing deck with the sound of a water feature and surrounding nature. The open-concept chef’s kitchen features custom renovations, stone countertops, high-end stainless-steel appliances, and thoughtful layout. The spacious primary suite includes a luxurious ensuite with dual sinks, walk-in shower, heated floors, towel rack, and walk-in closet. Also upstairs is the main bathroom and 3 additional large bedrooms. Downstairs, you’ll find a self-contained, bright one bedroom suite with kitchen, large bedroom, and in-suite laundry, as well as a double garage, and generous storage. Set on a gated, fully fenced lot offering privacy, yet close to trails and a friendly community. A truly special property—one of the most beautiful in the neighbourhood!
Building information
Type
*****
Constructed Date
*****
Cooling Type
*****
Fireplace Present
*****
FireplaceTotal
*****
Heating Fuel
*****
Heating Type
*****
Size Interior
*****
Total Finished Area
*****
Land information
Size Irregular
*****
Size Total
*****
Rooms
Additional Accommodation
Living room
*****
Kitchen
*****
Bathroom
*****
Main level
Entrance
*****
Primary Bedroom
*****
Ensuite
*****
Bedroom
*****
Bathroom
*****
Bedroom
*****
Bedroom
*****
Laundry room
*****
Kitchen
*****
Family room
*****
Dining room
*****
Living room
*****
Lower level
Bedroom
*****
Storage
*****
Storage
*****
Workshop
*****
Additional Accommodation
Living room
*****
Kitchen
*****
Bathroom
*****
Main level
Entrance
*****
Primary Bedroom
*****
Ensuite
*****
Bedroom
*****
Bathroom
*****
Bedroom
*****
Bedroom
*****
Laundry room
*****
Kitchen
*****
Family room
*****
Dining room
*****
Living room
*****
Lower level
Bedroom
*****
Storage
*****
Storage
*****
Workshop
*****
Additional Accommodation
Living room
*****
Kitchen
*****
Bathroom
*****
Main level
Entrance
*****
Primary Bedroom
*****
Ensuite
*****
Bedroom
*****
Bathroom
*****
Bedroom
*****
Bedroom
*****
Laundry room
*****
Kitchen
*****
Courtesy of The Agency
Book a Showing for this property
Please note that filling out this form you'll be registered and your phone number without the +1 part will be used as a password.
