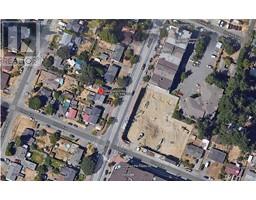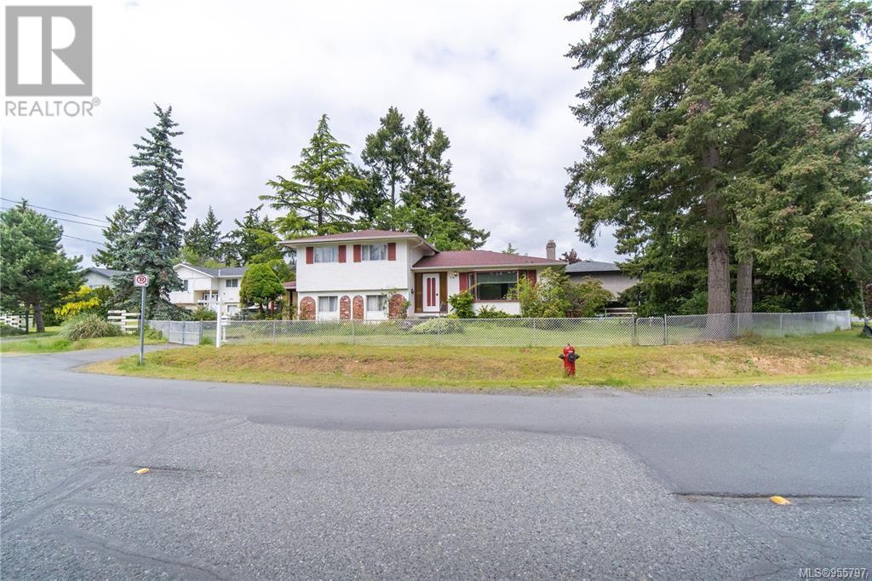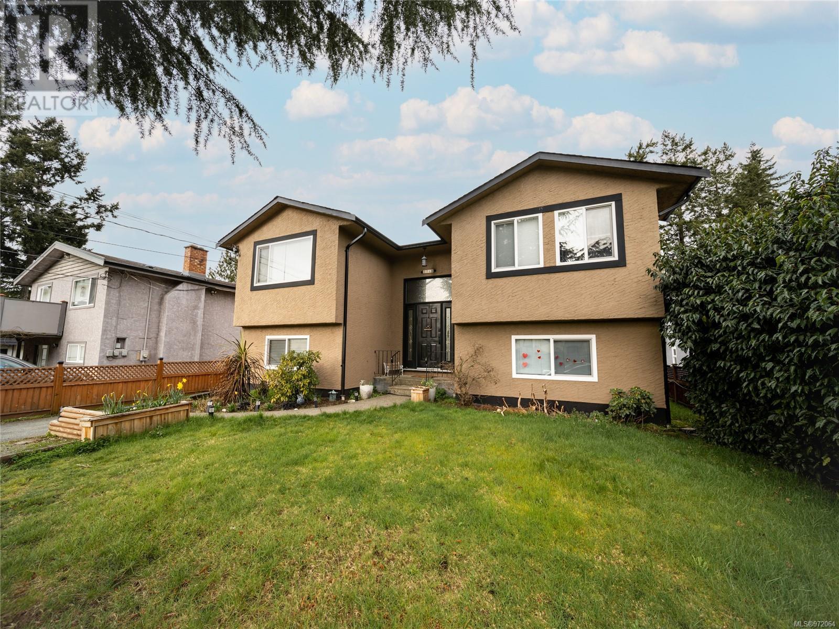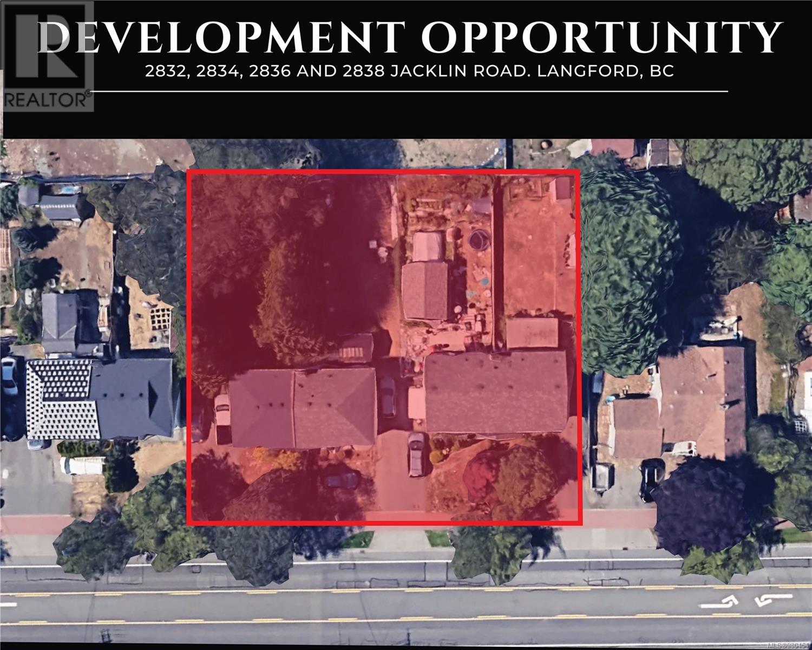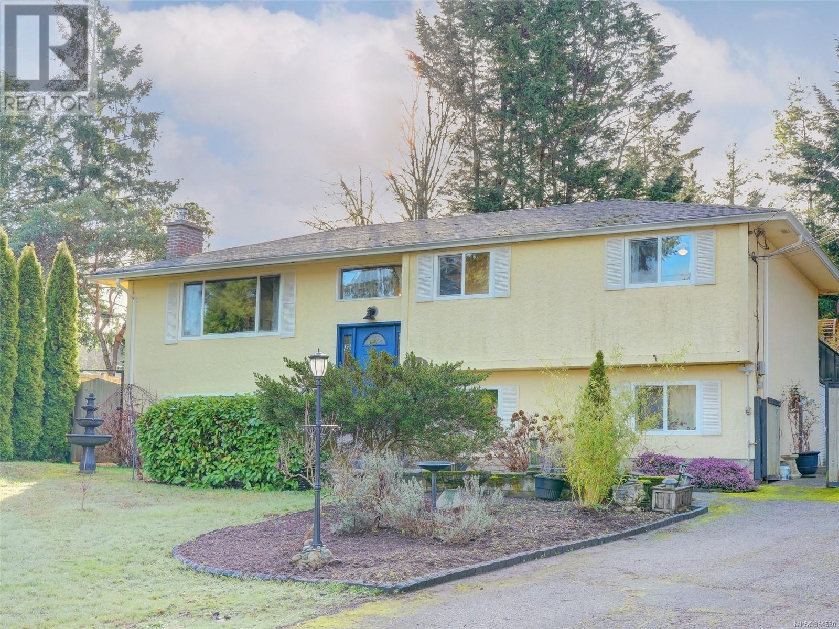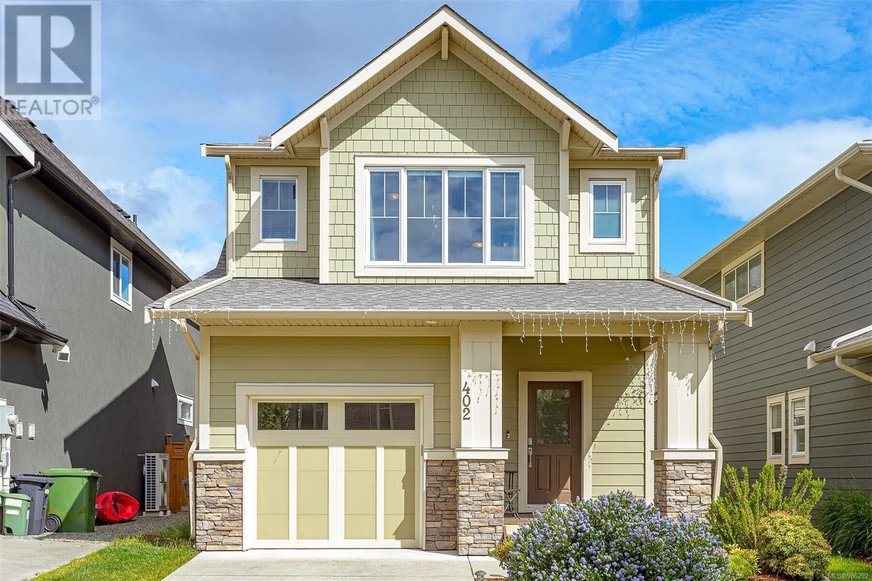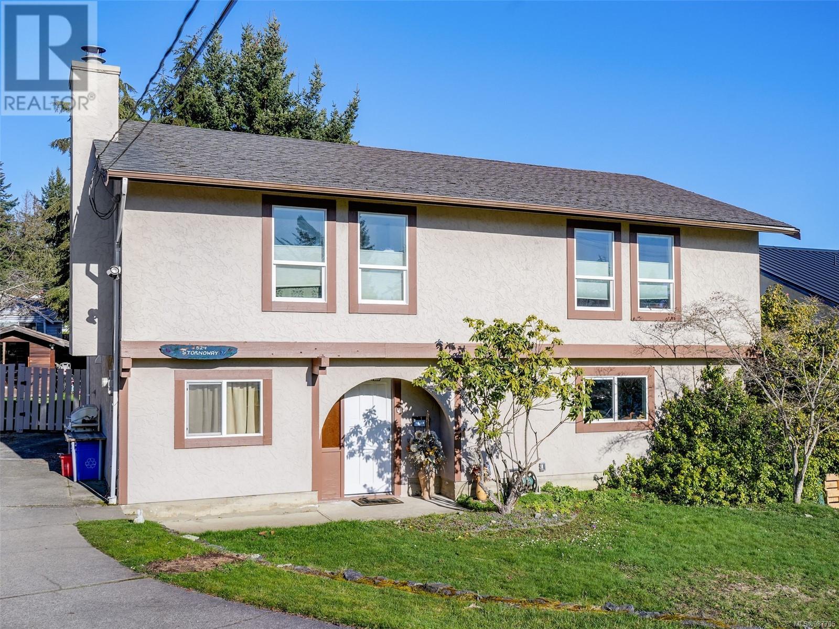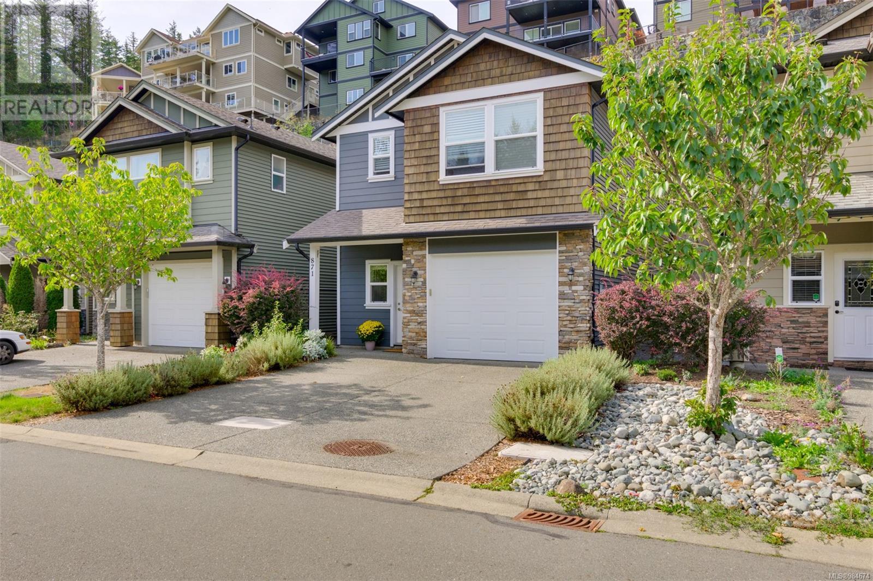Free account required
Unlock the full potential of your property search with a free account! Here's what you'll gain immediate access to:
- Exclusive Access to Every Listing
- Personalized Search Experience
- Favorite Properties at Your Fingertips
- Stay Ahead with Email Alerts
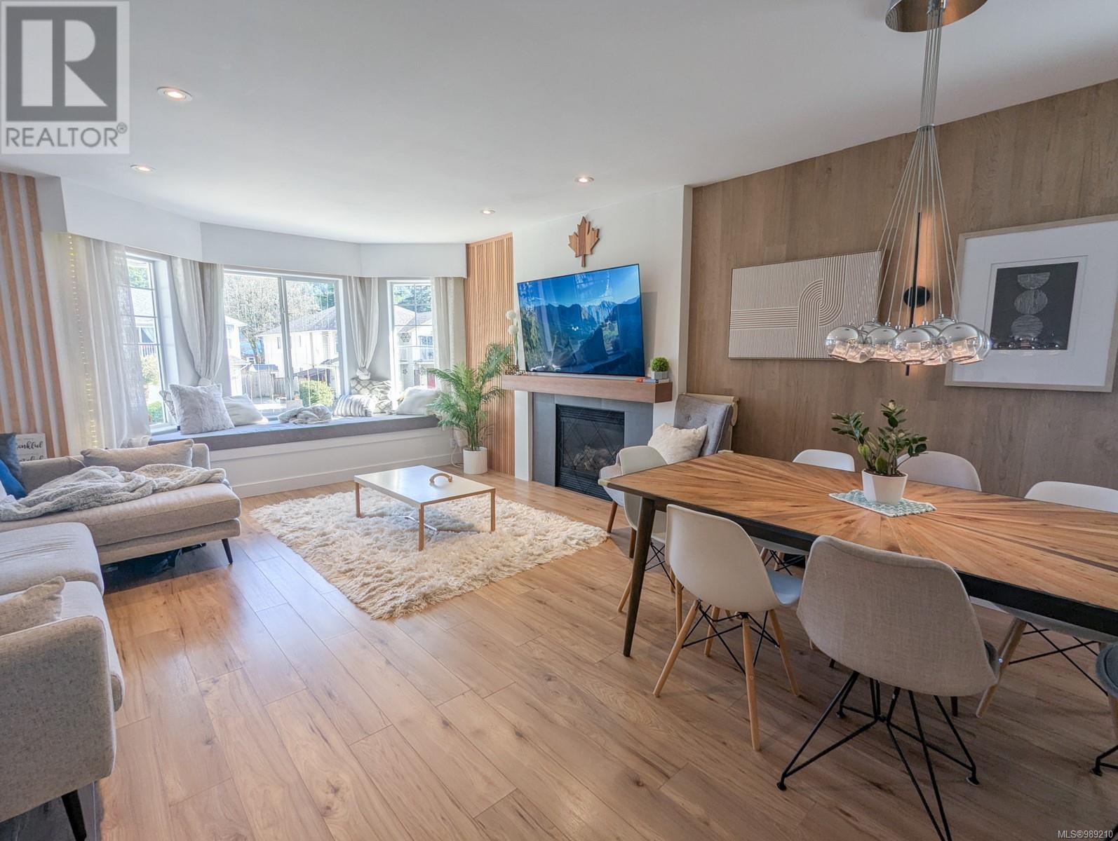
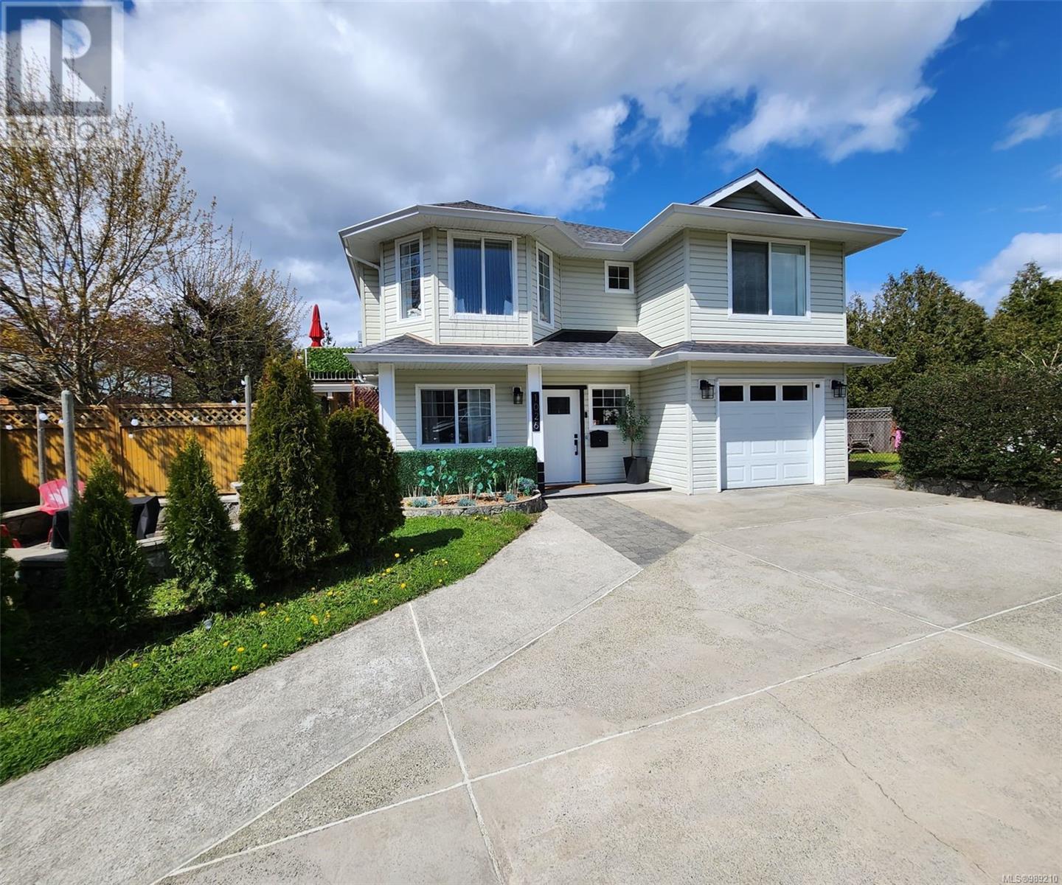

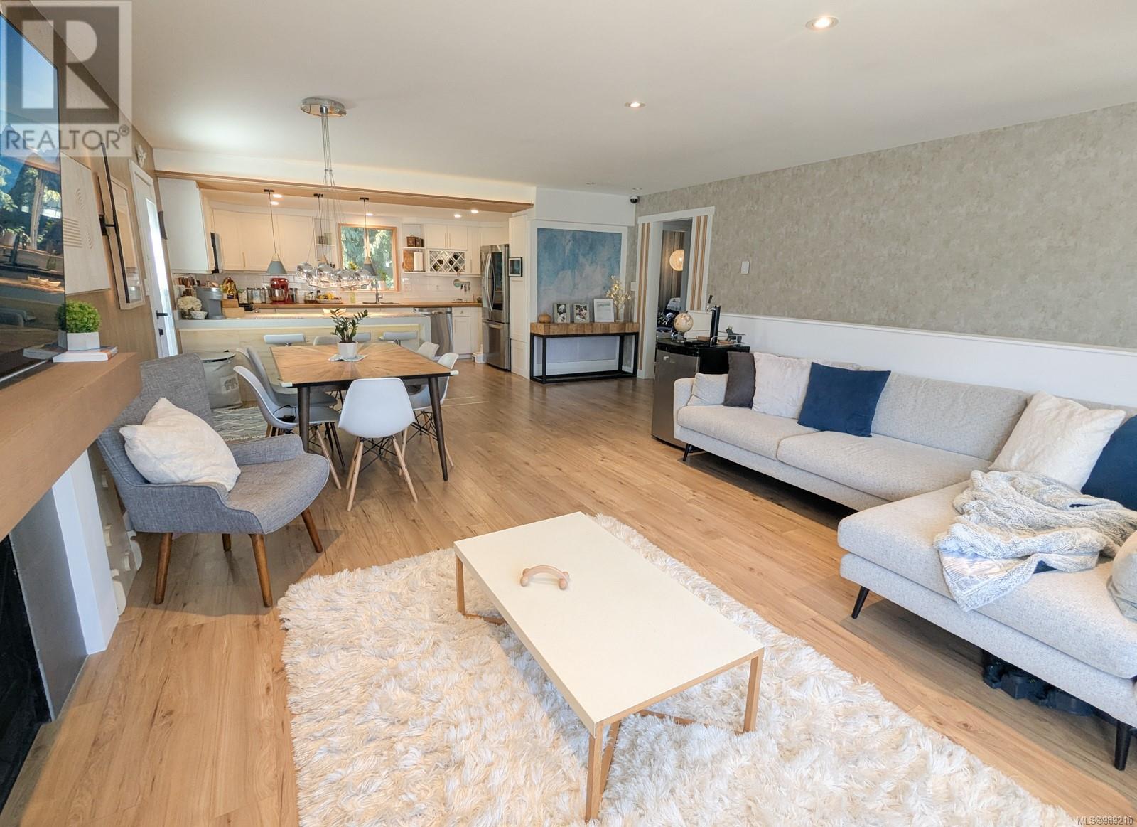
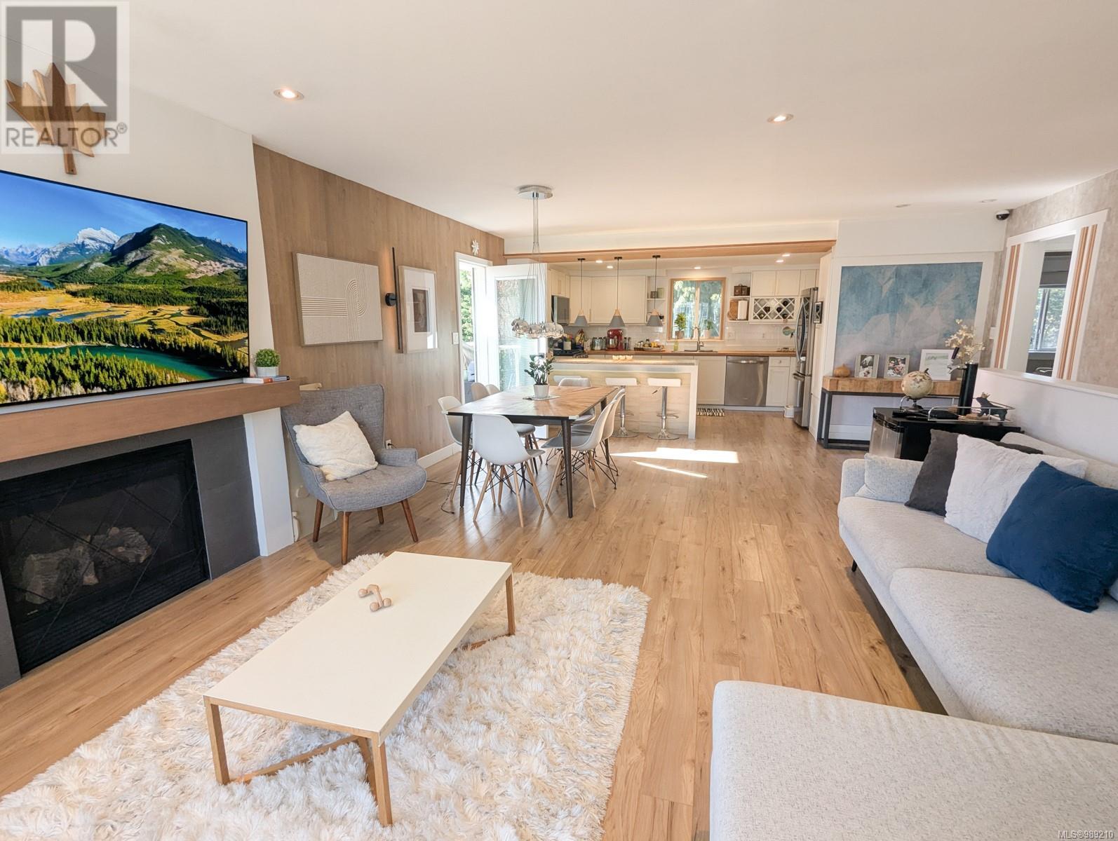
$1,095,000
1026 Walfred Rd
Langford, British Columbia, British Columbia, V9C4K1
MLS® Number: 989210
Property description
1026 Walfred Rd is tucked away on a quiet cul-de-sac, backing onto the Galloping Goose Trail, this property provides direct access to outdoor adventures while maintaining privacy and tranquility, yet minutes away from the town center! The home features an open-concept layout. Beautifully updated with attention to detail, such as ambient lighting set behind wood paneling, mirrors, and undermount lighting, smart home connected, speakers built in, plus heat pump in the upstairs bedrooms! The bright living room boasts a cozy gas fireplace, while the well-designed kitchen includes an extensive counter and ample cabinetry. The adjoining dining area connects to the south facing outdoor deck, perfect for entertaining. Upstairs, you’ll find 2 bedrooms, including a master with a walk-in closet, and a 4-piece bathroom. There is an extra bedroom, a single car garage and a laundry room on the lower level, plus an updated 1 bedroom in-law suite. The fully fenced easy care turf lawn backyard is perfect for families, pets and entertaining.
Building information
Type
*****
Architectural Style
*****
Constructed Date
*****
Cooling Type
*****
Fireplace Present
*****
FireplaceTotal
*****
Heating Fuel
*****
Heating Type
*****
Size Interior
*****
Total Finished Area
*****
Land information
Size Irregular
*****
Size Total
*****
Rooms
Additional Accommodation
Living room
*****
Kitchen
*****
Main level
Living room
*****
Dining room
*****
Kitchen
*****
Primary Bedroom
*****
Bathroom
*****
Bedroom
*****
Lower level
Entrance
*****
Bathroom
*****
Bedroom
*****
Bedroom
*****
Laundry room
*****
Additional Accommodation
Living room
*****
Kitchen
*****
Main level
Living room
*****
Dining room
*****
Kitchen
*****
Primary Bedroom
*****
Bathroom
*****
Bedroom
*****
Lower level
Entrance
*****
Bathroom
*****
Bedroom
*****
Bedroom
*****
Laundry room
*****
Courtesy of Sutton Group West Coast Realty
Book a Showing for this property
Please note that filling out this form you'll be registered and your phone number without the +1 part will be used as a password.
