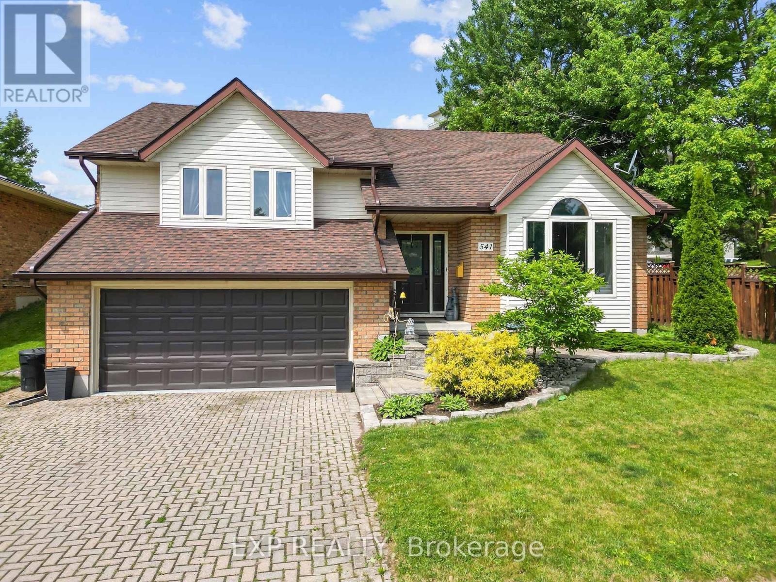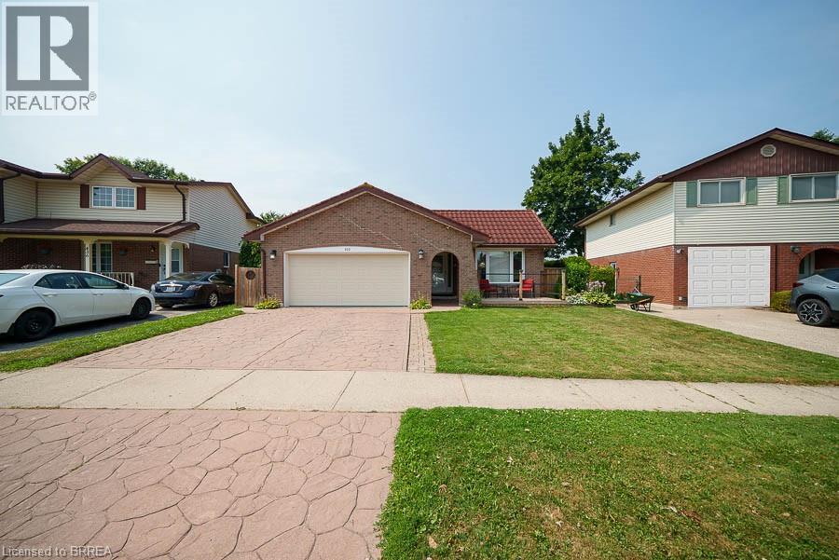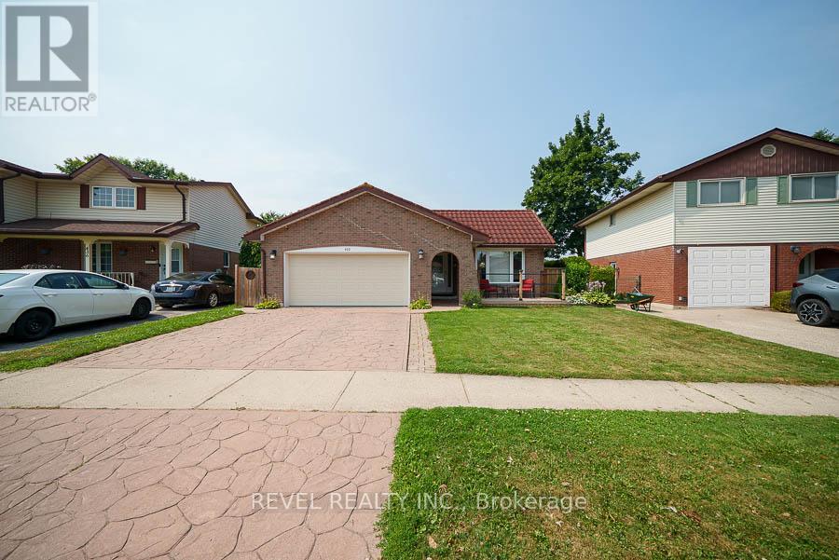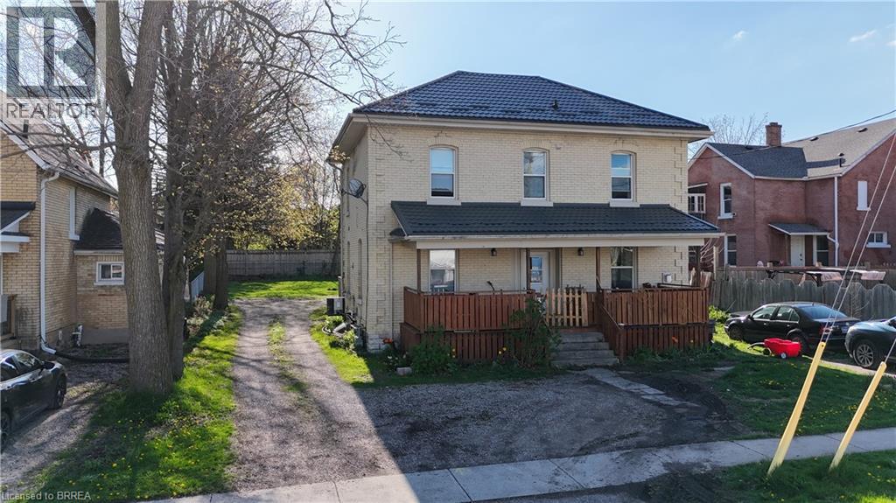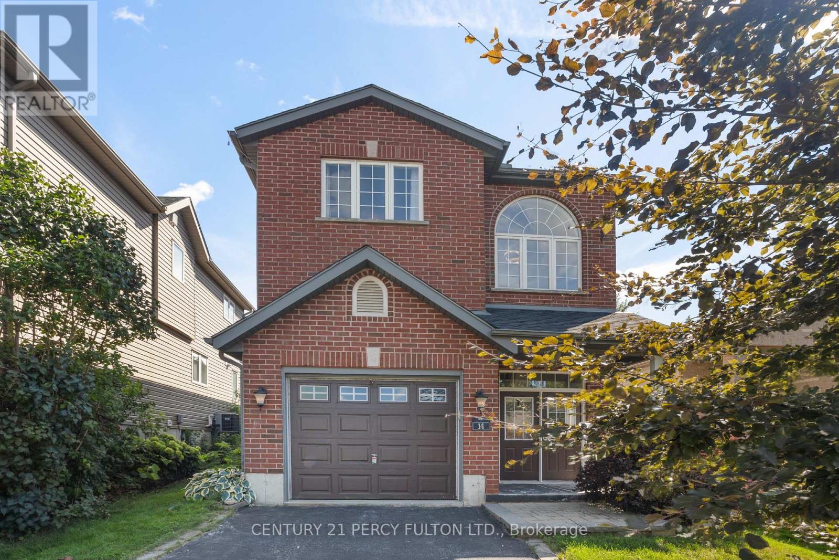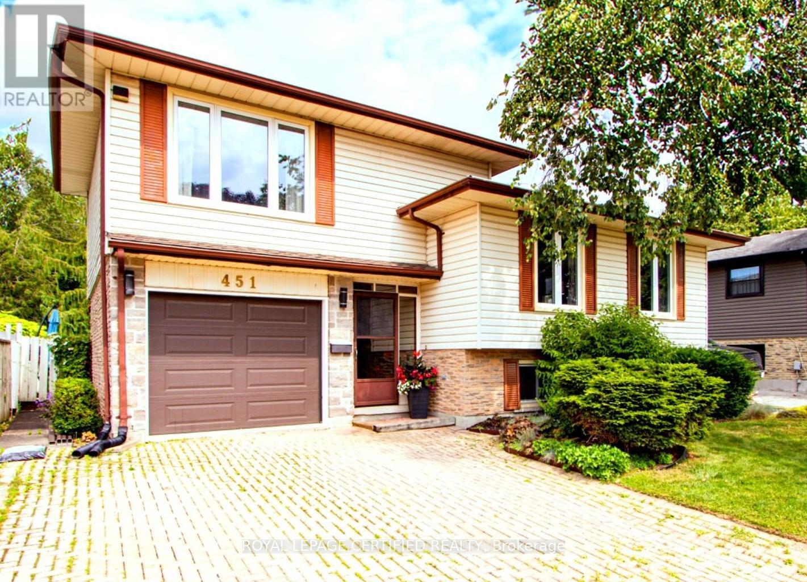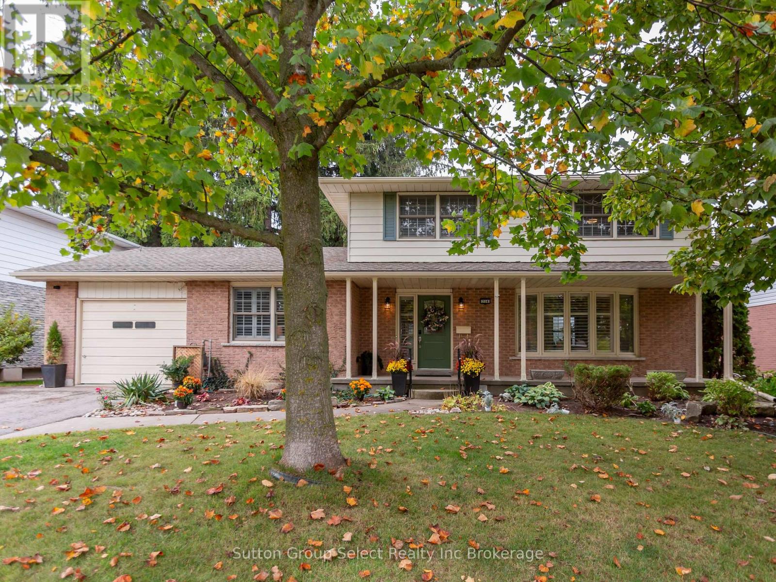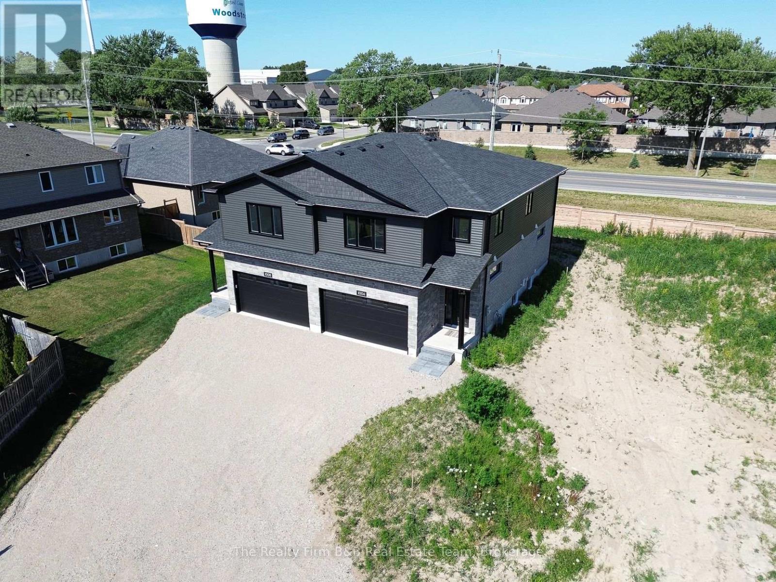Free account required
Unlock the full potential of your property search with a free account! Here's what you'll gain immediate access to:
- Exclusive Access to Every Listing
- Personalized Search Experience
- Favorite Properties at Your Fingertips
- Stay Ahead with Email Alerts
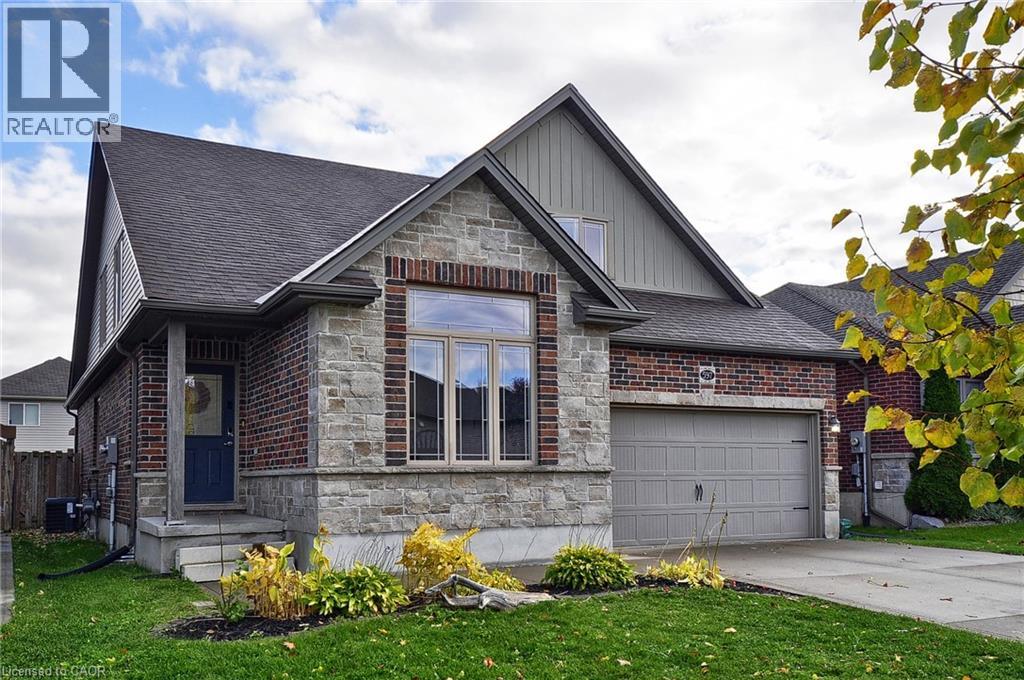
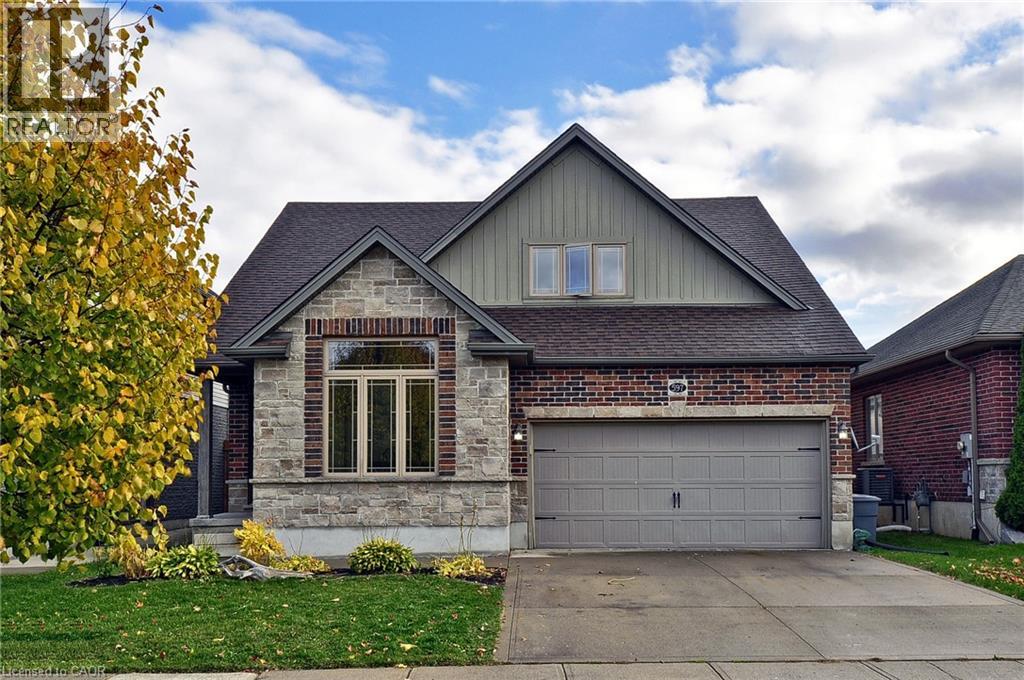
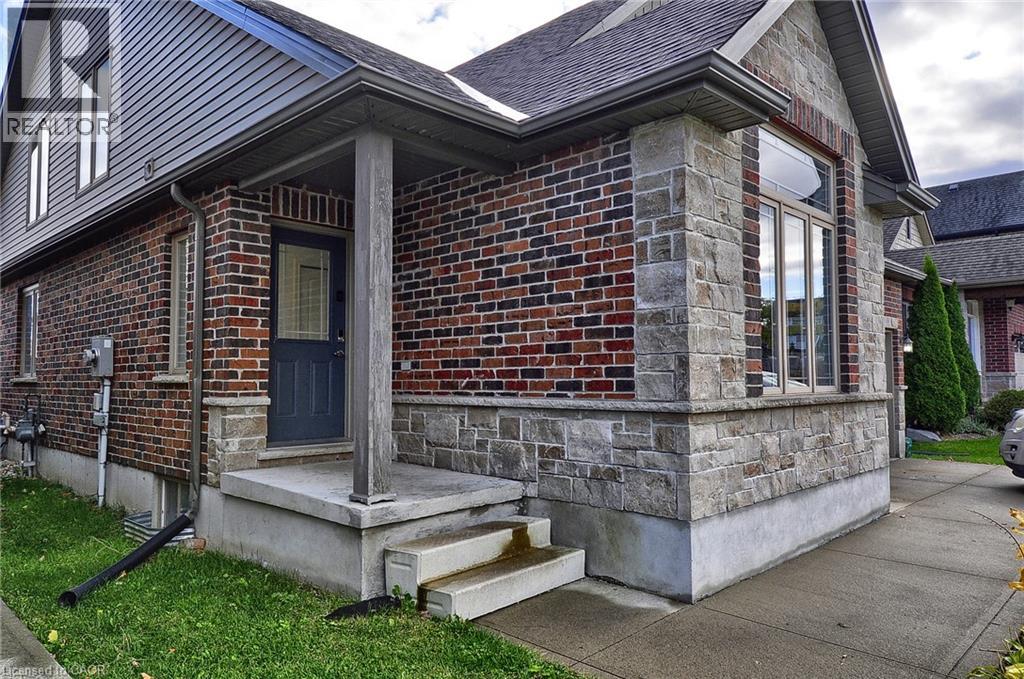
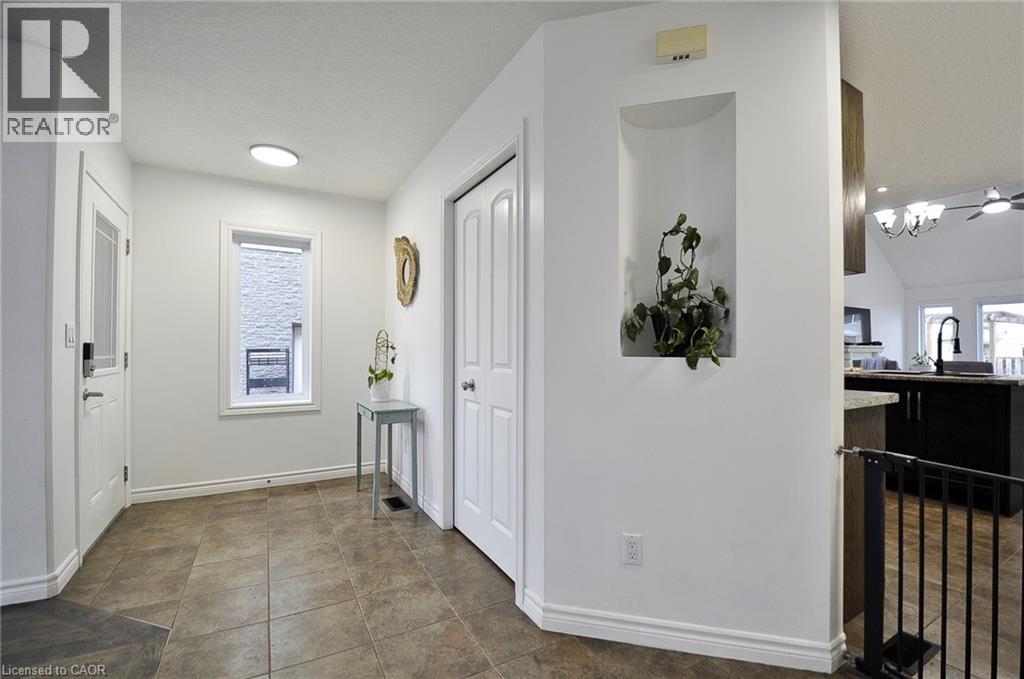
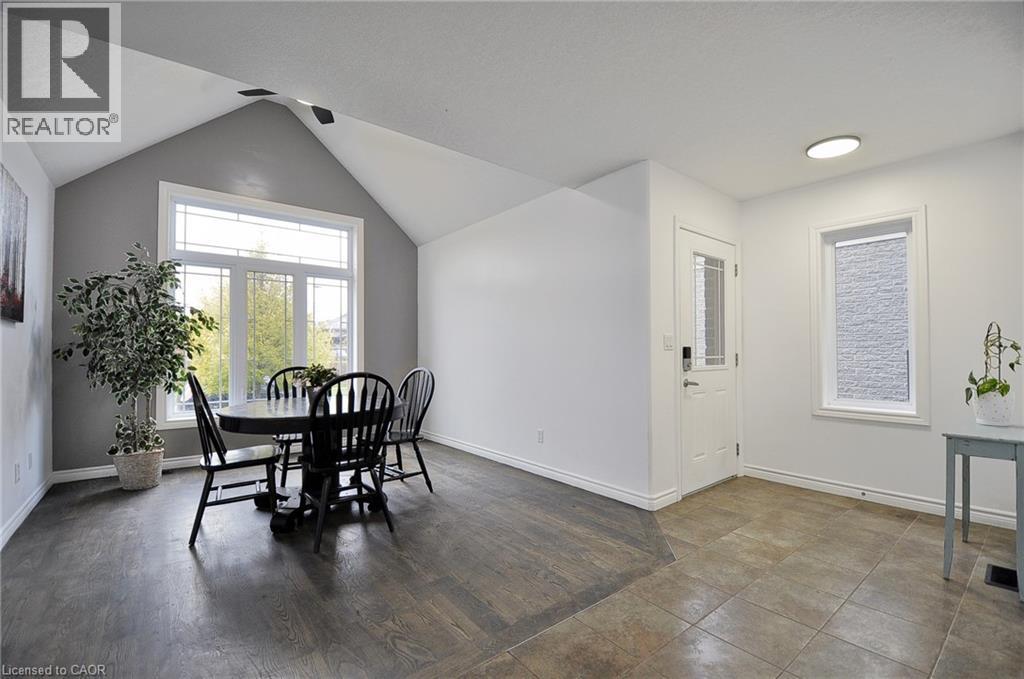
$729,900
597 SALES Street
Woodstock, Ontario, Ontario, N4S0A1
MLS® Number: 40784765
Property description
Rare, brick and stone Bungaloft style, custom built by Breymark Homes close to the Woodstock Hospital, with easy access to the 401 in a family-friendly neighbourhood. Basement has its own kitchen, two bedrooms and three piece bathroom, plus a large den/storage room, utility room and 2nd storage area. Lots of home here! Forty-six feet of frontage and nearly 3000 square feet of finished living space! Separate living space, bedrooms and bathrooms on all three levels with two kitchens, ideal for large families and multi-generational living. Great curb appeal with double garage and double concrete driveway. Lots of parking here in this freehold family home! Amazing loft overlooks the living space below, with vaulted ceilings, ideal for workspace/home office or family room. Large bedrooms throughout. Main floor primary bedroom boasts an ensuite bathroom with soaker tub and walk-in closet. Main floor laundry conveniently located in mudroom area with exterior man door and access to garage. Basement has its own kitchen, two bedrooms and three piece bathroom, plus a large den/storage room, utility room and 2nd storage area. Lots of home here! Fully fenced yard with gazebo and newer deck. Updates include roof, fridge and stove 2021. Flexible closing.
Building information
Type
*****
Appliances
*****
Architectural Style
*****
Basement Development
*****
Basement Type
*****
Constructed Date
*****
Construction Style Attachment
*****
Cooling Type
*****
Exterior Finish
*****
Fixture
*****
Foundation Type
*****
Half Bath Total
*****
Heating Fuel
*****
Heating Type
*****
Size Interior
*****
Stories Total
*****
Utility Water
*****
Land information
Access Type
*****
Amenities
*****
Fence Type
*****
Landscape Features
*****
Sewer
*****
Size Depth
*****
Size Frontage
*****
Size Total
*****
Rooms
Main level
Foyer
*****
Living room
*****
Pantry
*****
Kitchen
*****
Family room
*****
2pc Bathroom
*****
Primary Bedroom
*****
Full bathroom
*****
Laundry room
*****
Basement
Eat in kitchen
*****
Recreation room
*****
Bedroom
*****
Bedroom
*****
3pc Bathroom
*****
Utility room
*****
Den
*****
Storage
*****
Second level
Loft
*****
Bedroom
*****
Bedroom
*****
4pc Bathroom
*****
Courtesy of RE/MAX REAL ESTATE CENTRE INC., BROKERAGE
Book a Showing for this property
Please note that filling out this form you'll be registered and your phone number without the +1 part will be used as a password.
