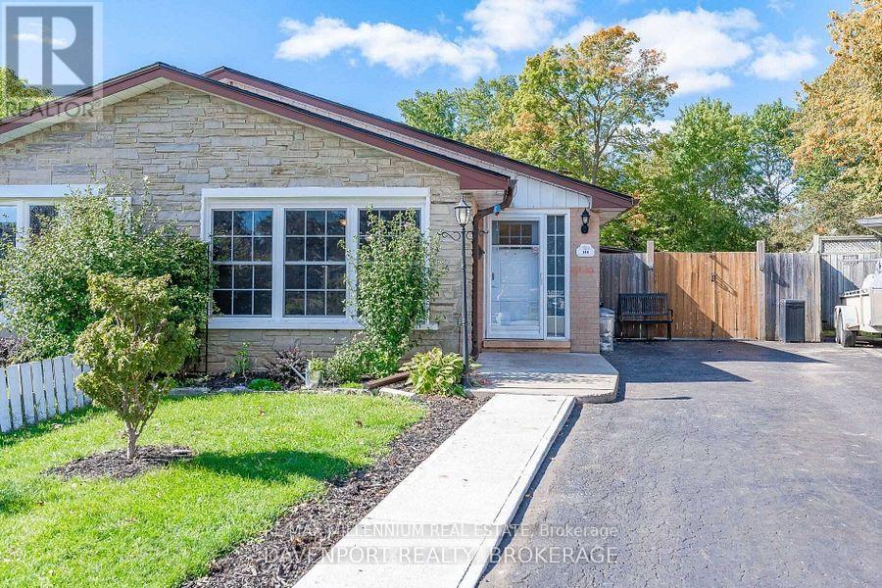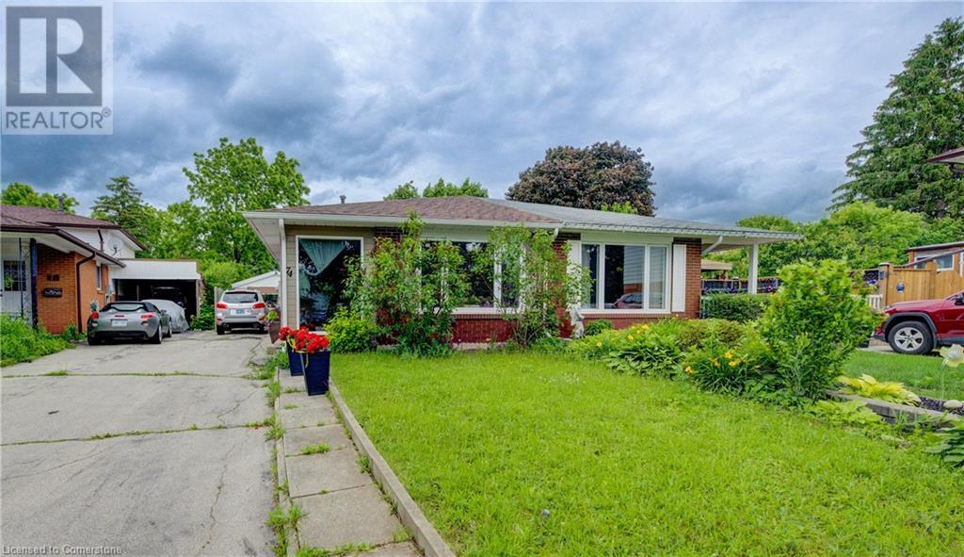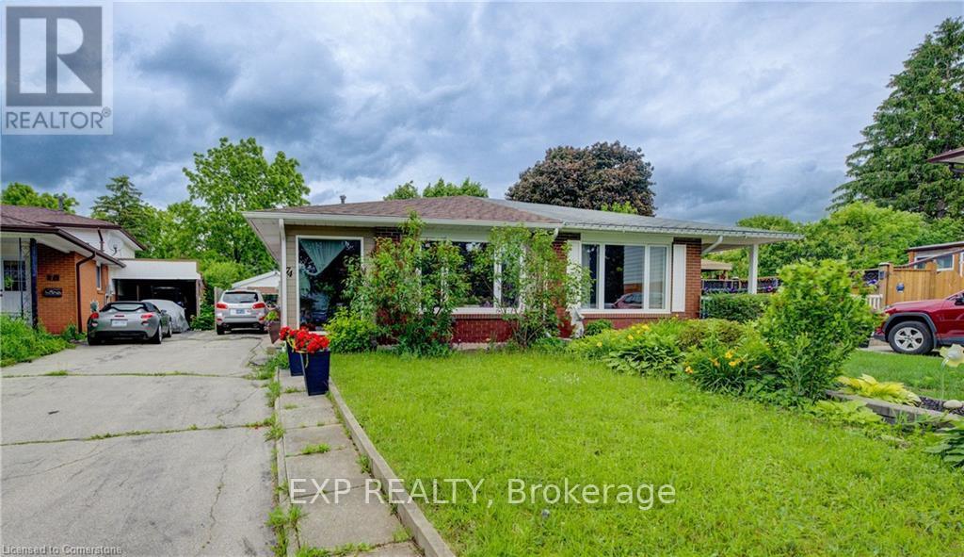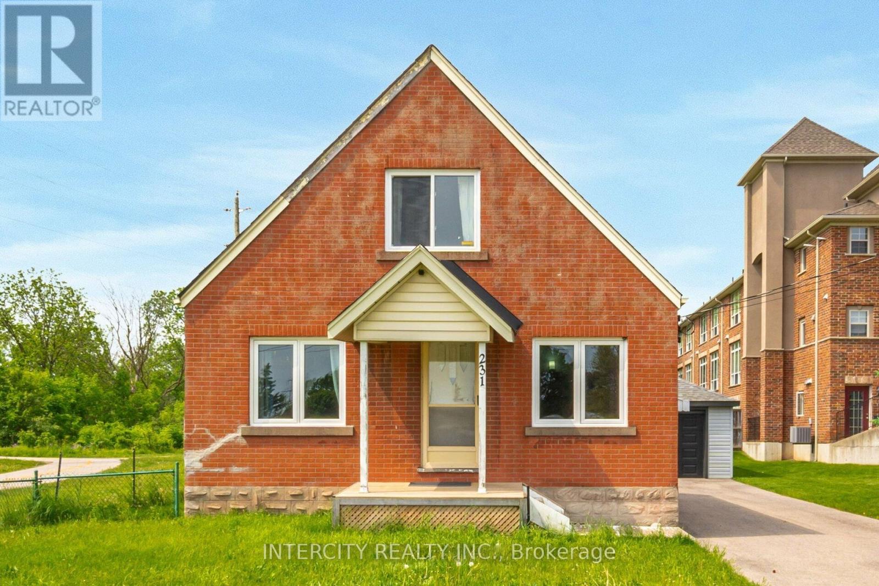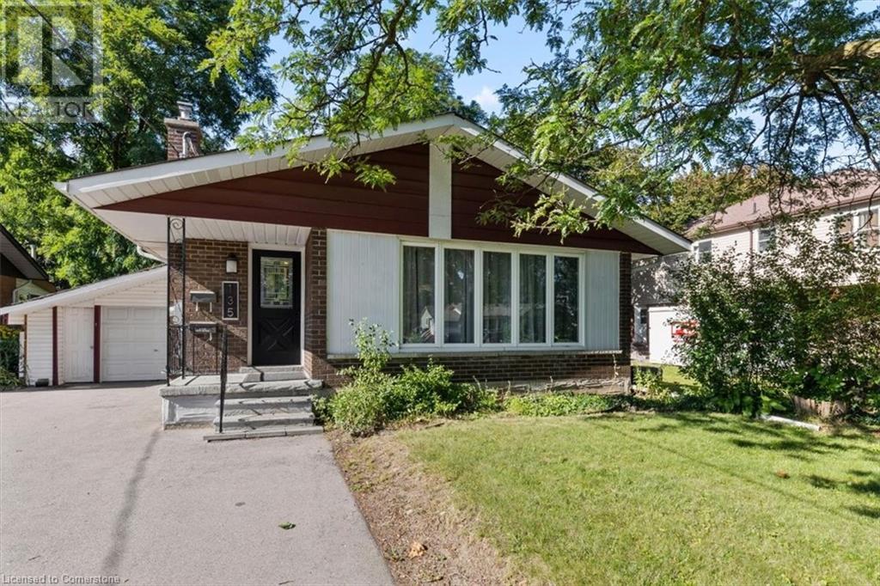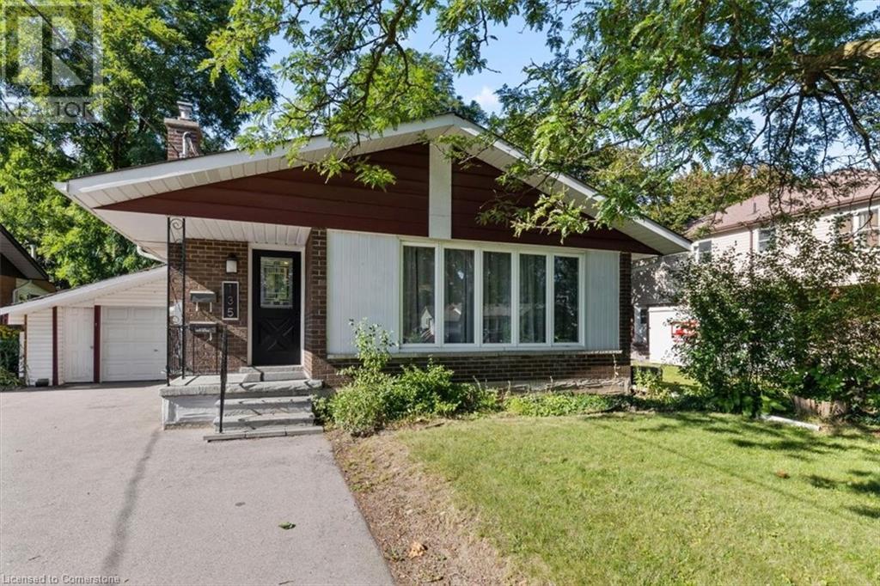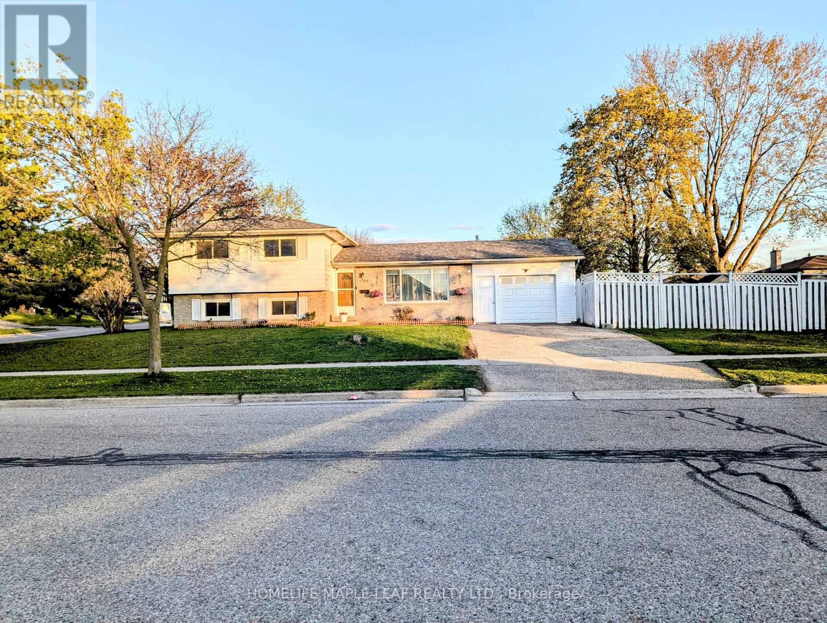Free account required
Unlock the full potential of your property search with a free account! Here's what you'll gain immediate access to:
- Exclusive Access to Every Listing
- Personalized Search Experience
- Favorite Properties at Your Fingertips
- Stay Ahead with Email Alerts
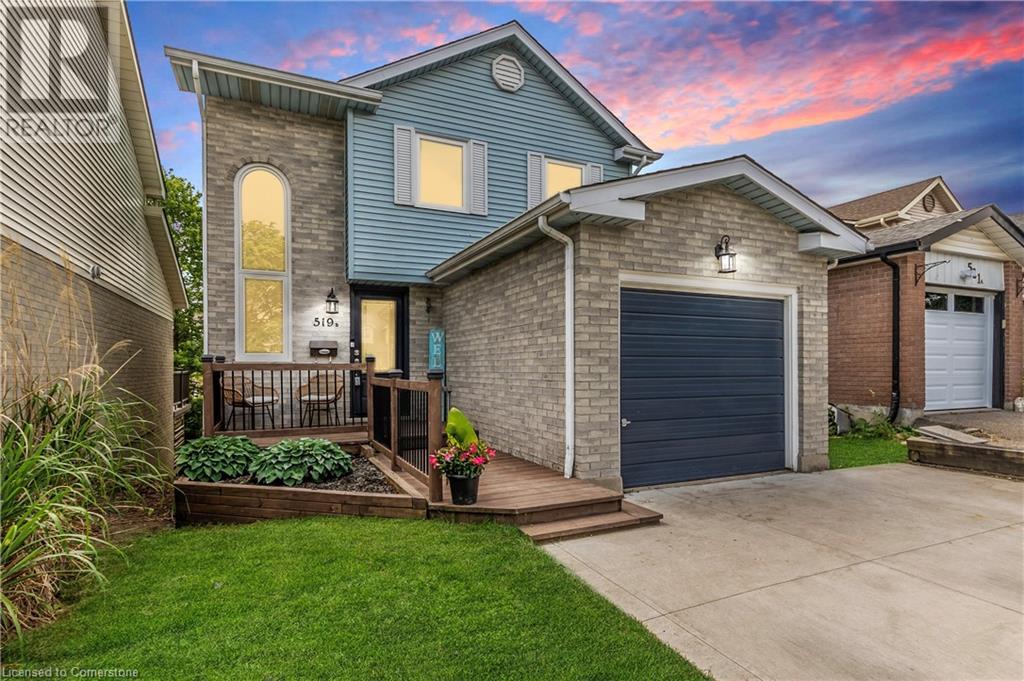
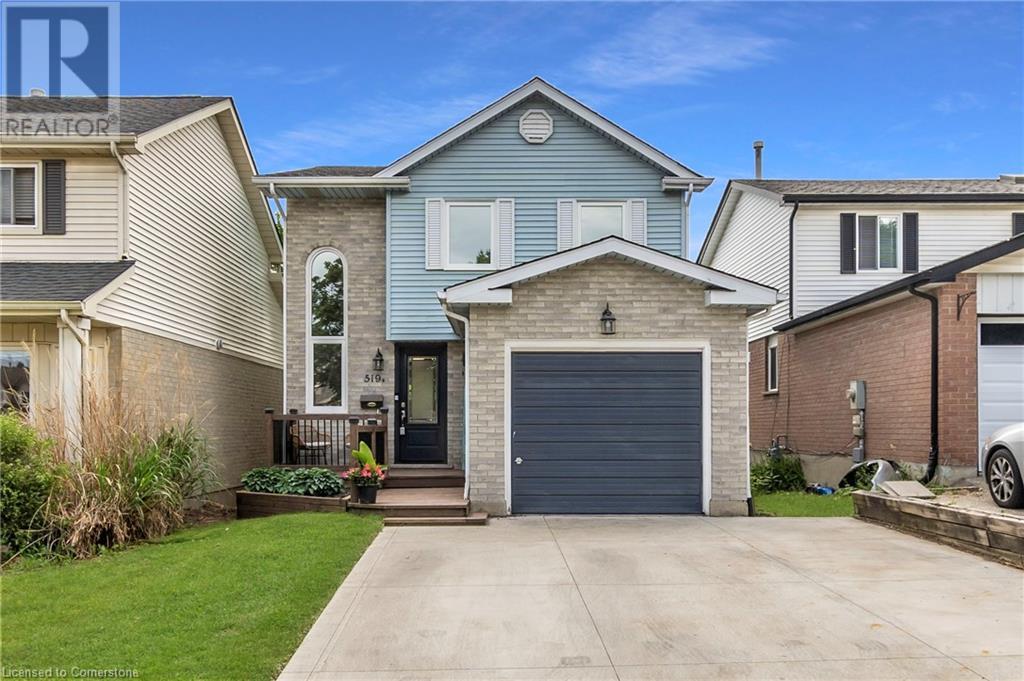
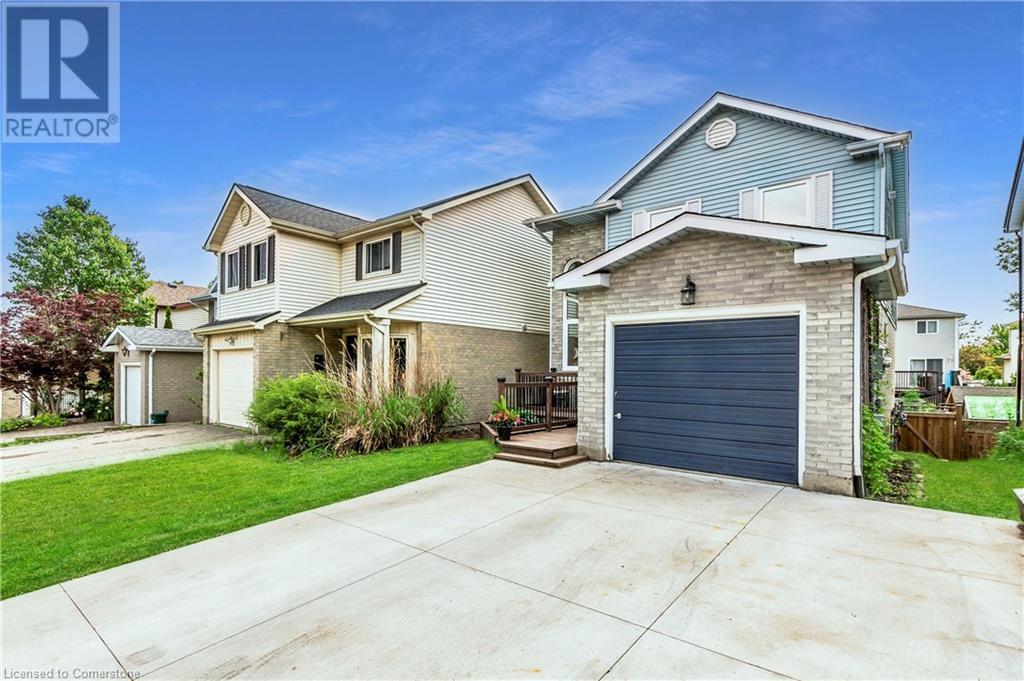
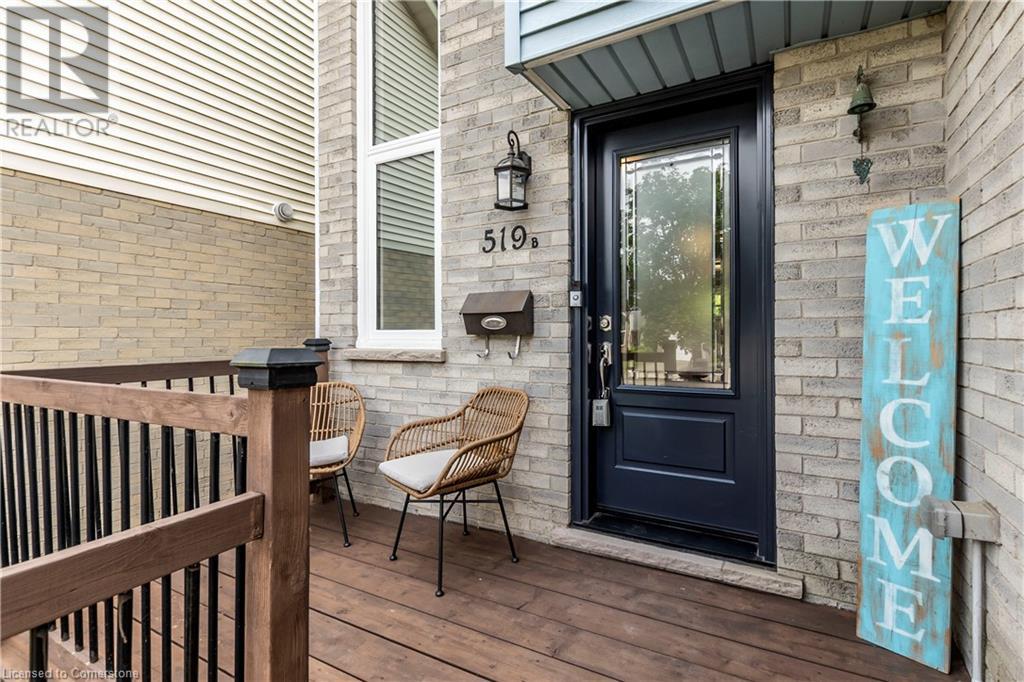
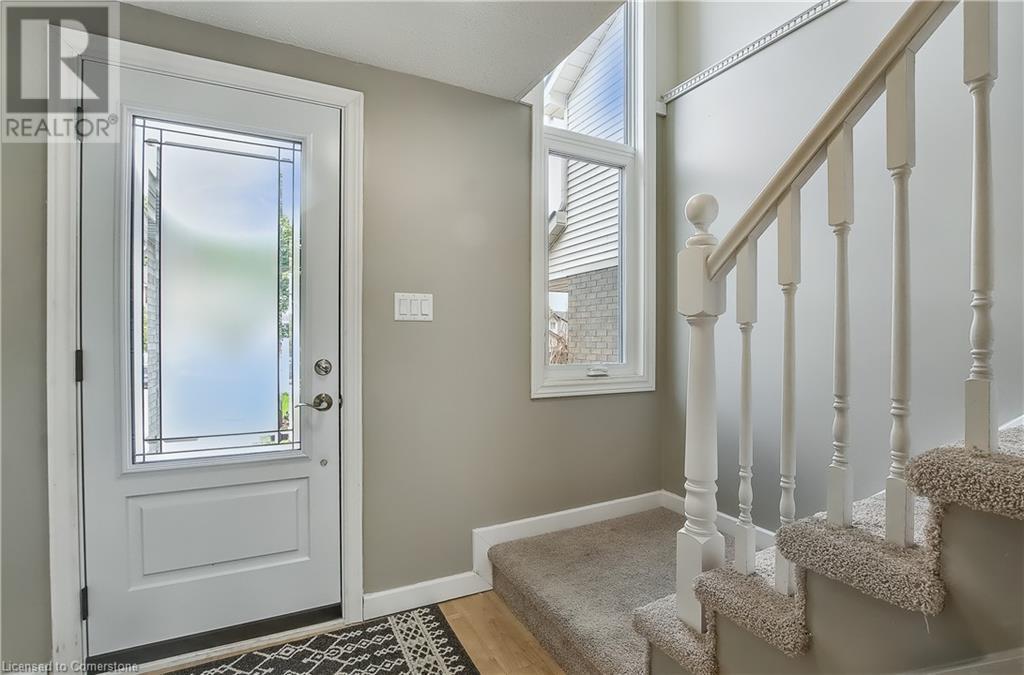
$735,000
519B ROSEMEADOW Crescent
Waterloo, Ontario, Ontario, N2T2A5
MLS® Number: 40742882
Property description
Welcome to this beautifully updated gem in Waterloo's sought-after Westvale community, where parks, great schools and family-friendly living are right at your doorstep. From the moment you arrive, you'll appreciate the curb appeal from the oversized concrete driveway to the low maintenance landscaping and a welcoming front porch deck, perfect for enjoying warm summer evenings. A striking front window floods the stairwell with natural light, hinting at the bright, modern feel that continues throughout the home. Step inside to a beautifully renovated kitchen featuring classic white shaker cabinets, quartz countertops, subway tile backsplash, under-cabinet lighting & sleek stainless steel appliances, including a gas stove for the home chef. The upgraded patio door off the kitchen leads to an upper deck, ideal for BBQs and dining al fresco. The main living and dining area has an elevated feel with coffered ceilings, recessed lighting, and a custom window bench to enhance both seating and style. Upstairs you'll find 3 generous bedrooms, including a primary suite with a stylish feature wall, room for a king-size bed and a spacious closet tucked behind charming double barn doors. The main bathroom has been refreshed with a new tub and enclosure and features a skylight that fills the room with natural light. The walkout basement offers impressive flexibility. Complete with a kitchenette/bar area, 3-piece bathroom, and a large family room with access to a lower deck and fenced backyard. Perfect for entertaining or could easily function as a guest suite, in-law setup, Airbnb, or rental unit (prev licensed). The fully fenced yard is great for kids or pets to play while you relax on one of the two deck spaces. And with all the shopping, dining and conveniences of Waterloo nearby, including universities and Uptown just a short drive away this home truly checks all the boxes. Stylish, functional & located in a fantastic community oriented area - this home is ready to welcome you!
Building information
Type
*****
Appliances
*****
Architectural Style
*****
Basement Development
*****
Basement Type
*****
Constructed Date
*****
Construction Style Attachment
*****
Cooling Type
*****
Exterior Finish
*****
Fixture
*****
Foundation Type
*****
Heating Fuel
*****
Heating Type
*****
Size Interior
*****
Stories Total
*****
Utility Water
*****
Land information
Amenities
*****
Sewer
*****
Size Depth
*****
Size Frontage
*****
Size Total
*****
Rooms
Main level
Kitchen
*****
Living room
*****
Dining room
*****
Basement
Recreation room
*****
Kitchen
*****
3pc Bathroom
*****
Laundry room
*****
Second level
Primary Bedroom
*****
Bedroom
*****
Bedroom
*****
4pc Bathroom
*****
Main level
Kitchen
*****
Living room
*****
Dining room
*****
Basement
Recreation room
*****
Kitchen
*****
3pc Bathroom
*****
Laundry room
*****
Second level
Primary Bedroom
*****
Bedroom
*****
Bedroom
*****
4pc Bathroom
*****
Main level
Kitchen
*****
Living room
*****
Dining room
*****
Basement
Recreation room
*****
Kitchen
*****
3pc Bathroom
*****
Laundry room
*****
Second level
Primary Bedroom
*****
Bedroom
*****
Bedroom
*****
4pc Bathroom
*****
Main level
Kitchen
*****
Living room
*****
Dining room
*****
Basement
Recreation room
*****
Kitchen
*****
3pc Bathroom
*****
Laundry room
*****
Second level
Primary Bedroom
*****
Bedroom
*****
Bedroom
*****
4pc Bathroom
*****
Main level
Kitchen
*****
Living room
*****
Dining room
*****
Basement
Recreation room
*****
Kitchen
*****
3pc Bathroom
*****
Courtesy of RE/MAX REAL ESTATE CENTRE INC., BROKERAGE
Book a Showing for this property
Please note that filling out this form you'll be registered and your phone number without the +1 part will be used as a password.
