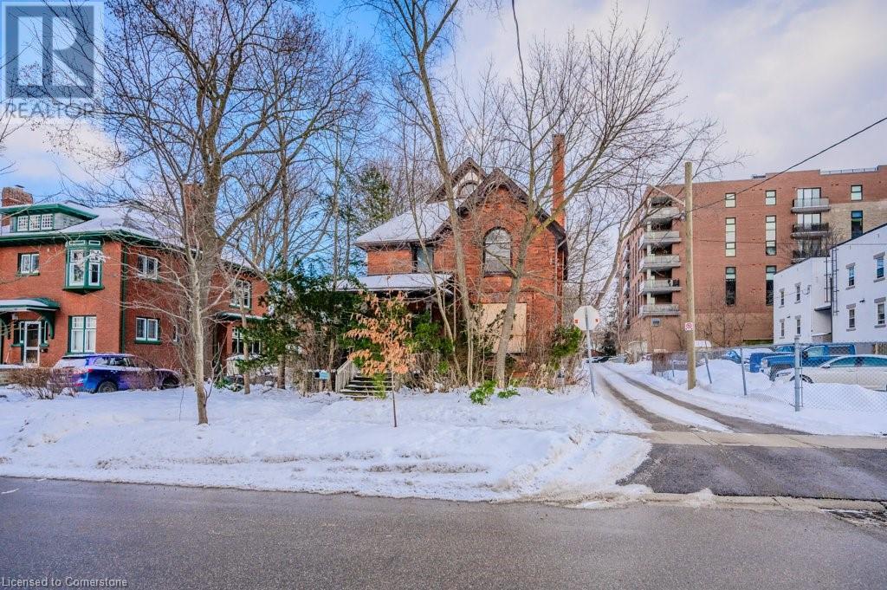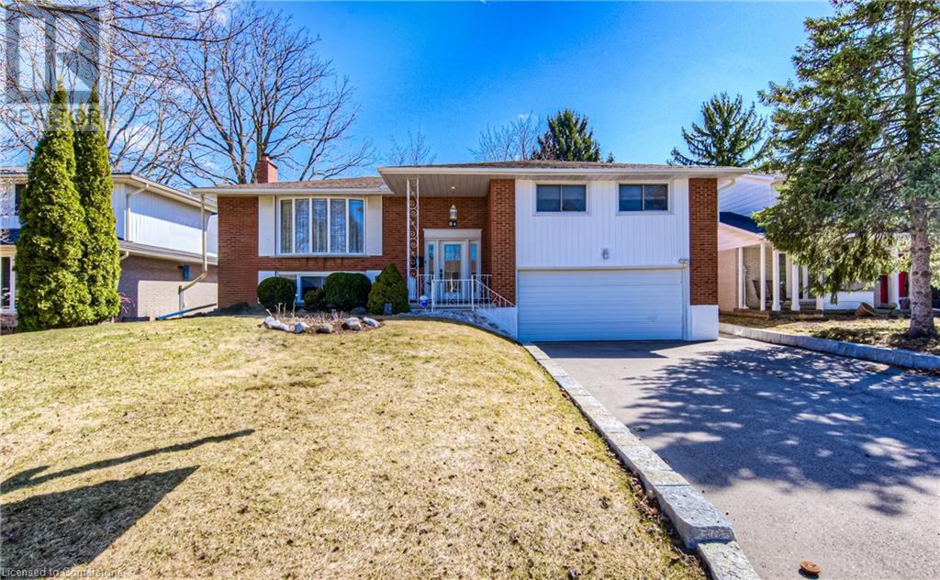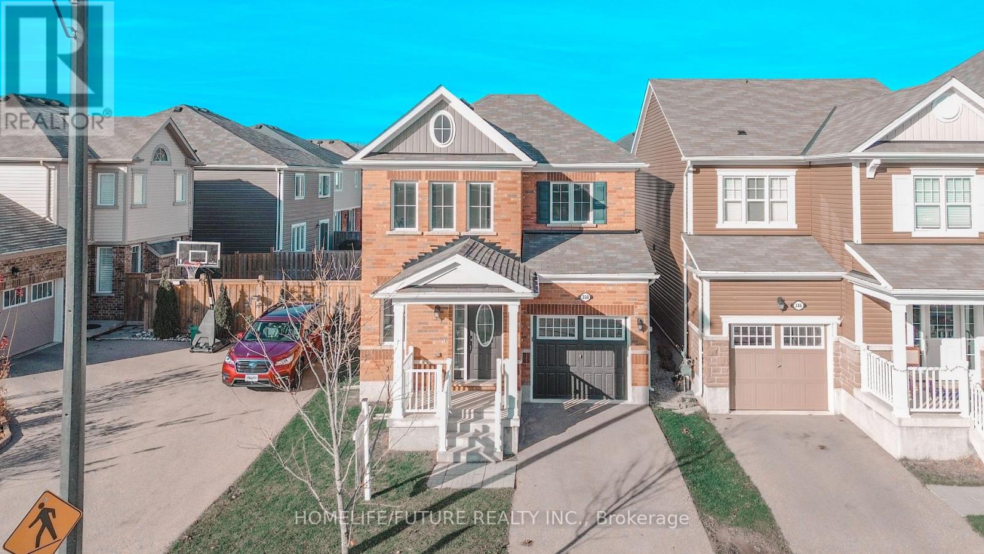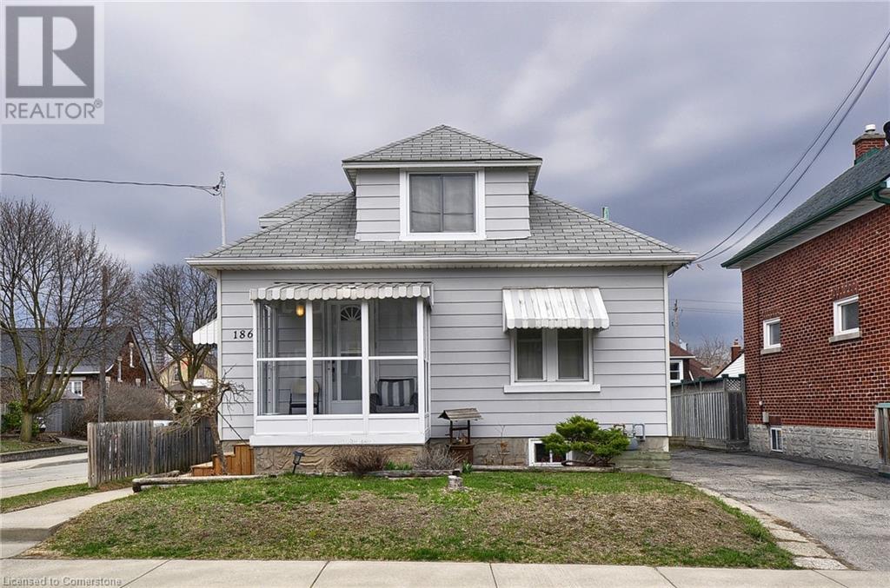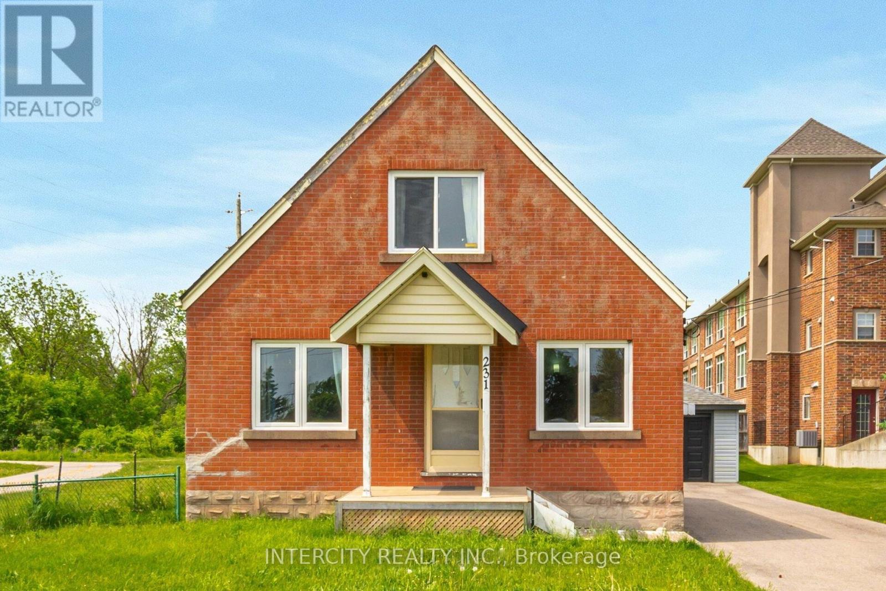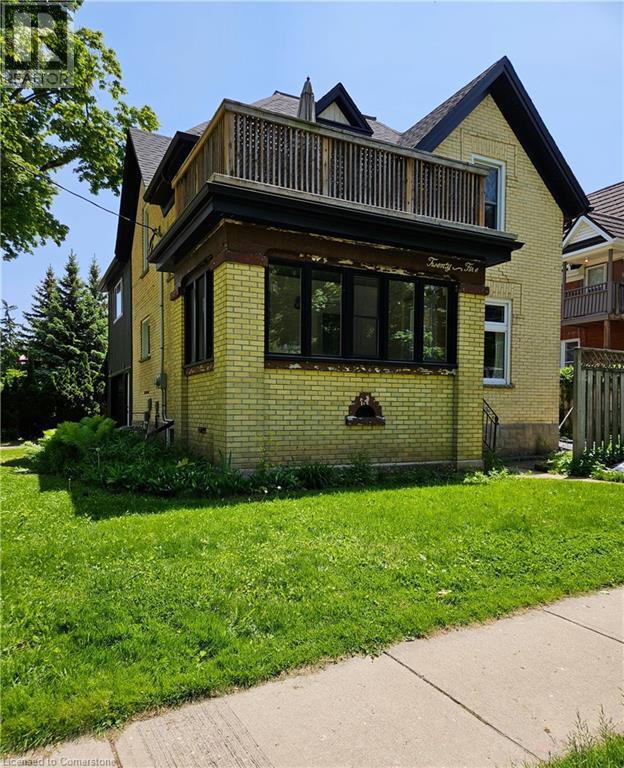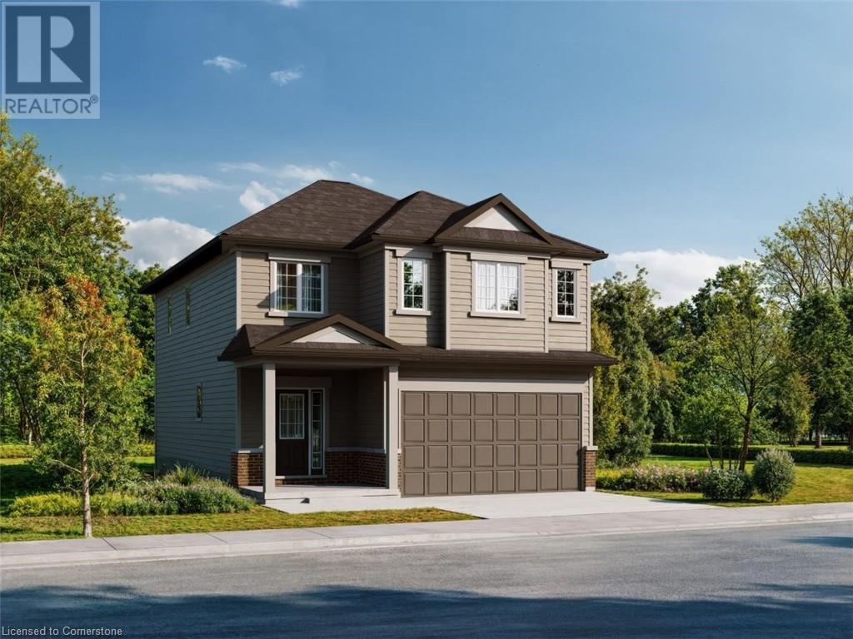Free account required
Unlock the full potential of your property search with a free account! Here's what you'll gain immediate access to:
- Exclusive Access to Every Listing
- Personalized Search Experience
- Favorite Properties at Your Fingertips
- Stay Ahead with Email Alerts
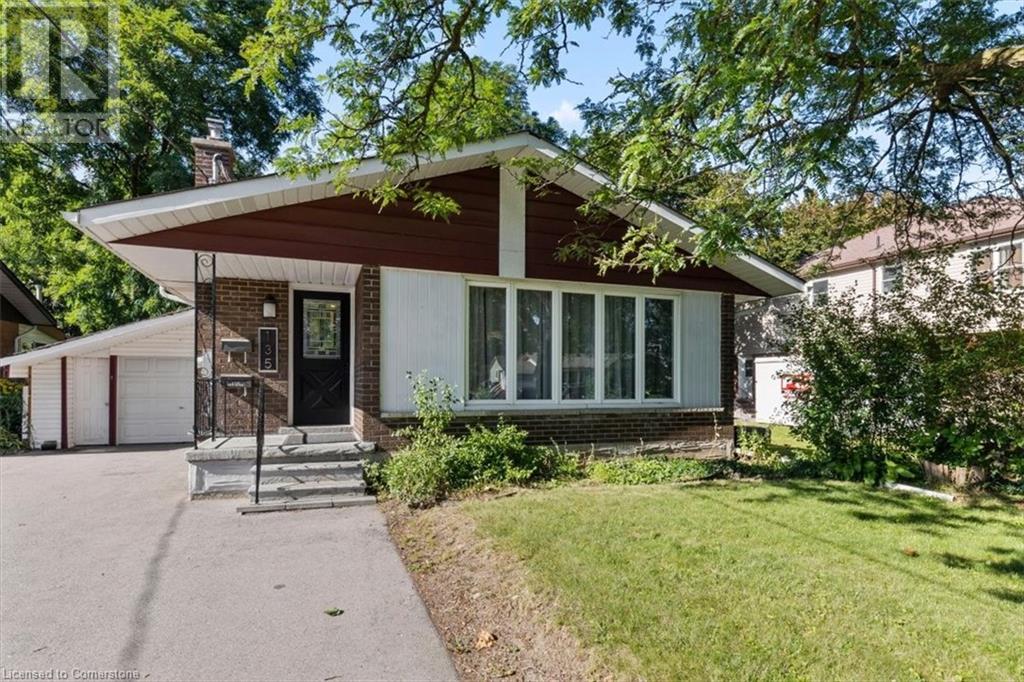
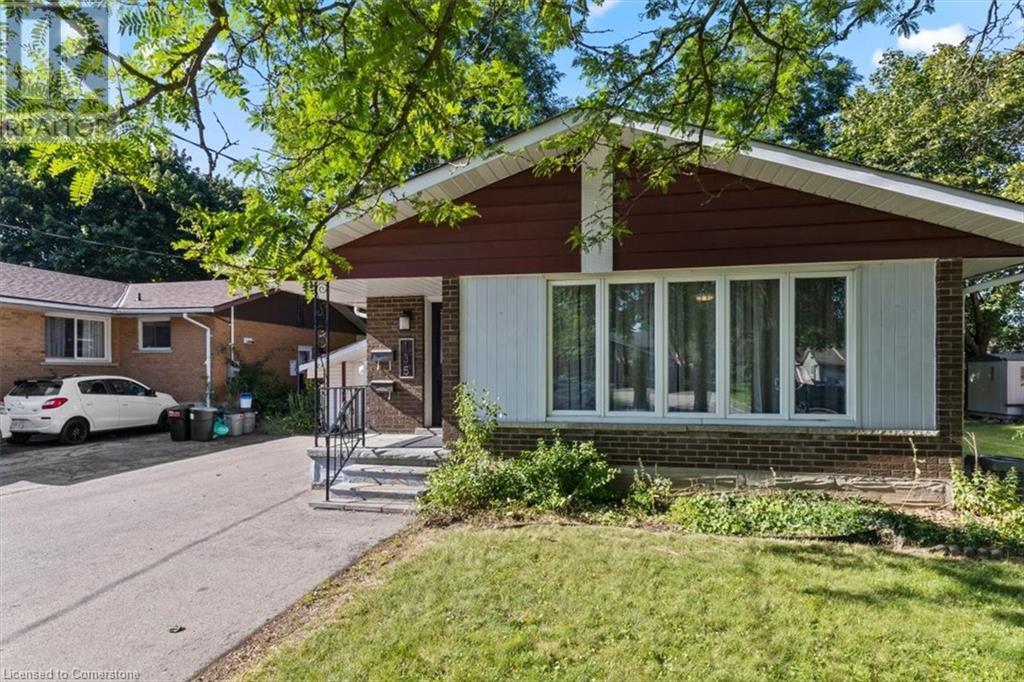
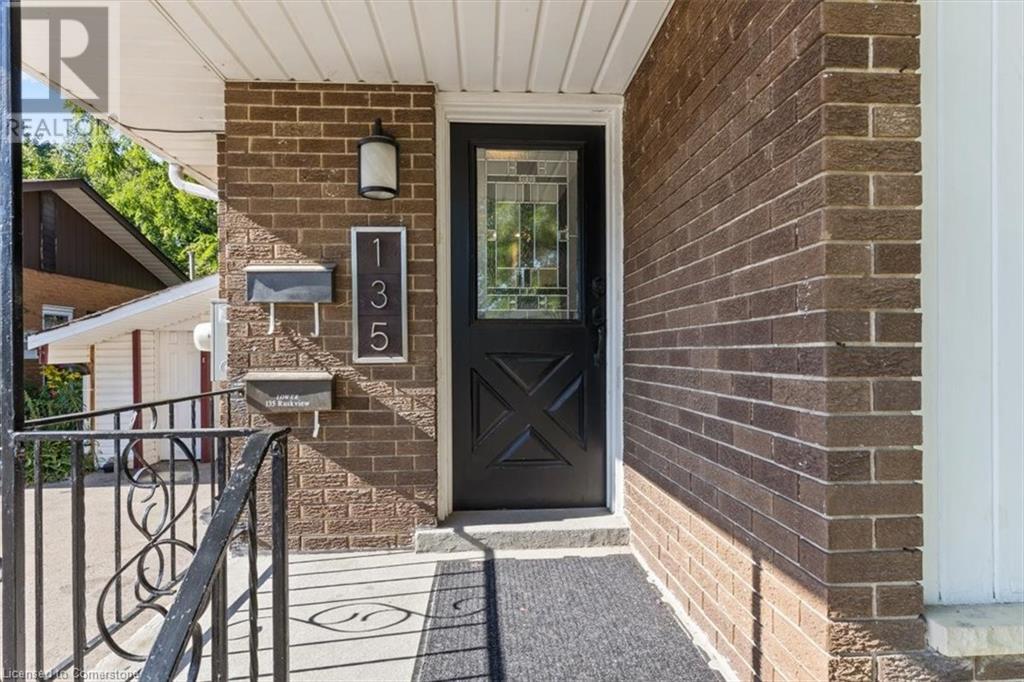
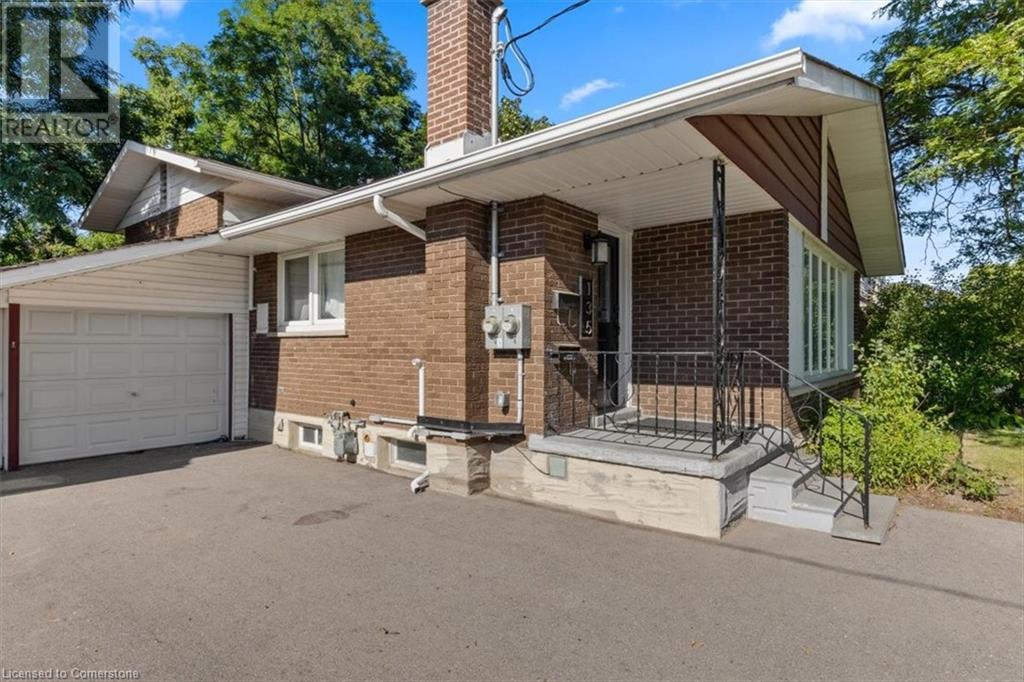
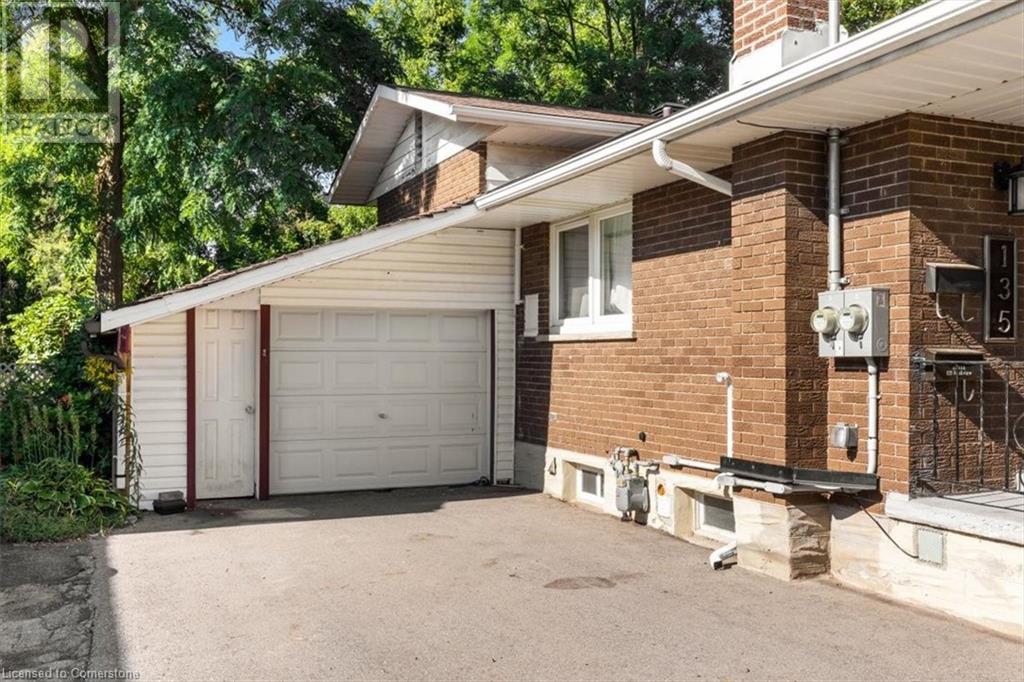
$839,900
135 RUSKVIEW Road
Kitchener, Ontario, Ontario, N2M4S1
MLS® Number: 40725043
Property description
Turn-key legal duplex located in the highly desirable neighborhood of Forest Hill in Kitchener - welcome to 135 Ruskview Rd! Completely renovated in 2020 this property has two 2 bedroom units with separate hydro meters, perfect for investors, buyers that need spare living space for family or that convenient mortgage helper. Stepping into the front door you'll find the open concept living space, new kitchen and appliances along with large windows for natural light throughout. Take the separate entrance on the side door to the lower unit with two large bedrooms, spacious living room, new kitchen and appliances as well! Separate in-suite laundry for both units, parking for 4, garage and shed for storage, complete with deck and fenced in the backyard. A+ condition and features in a convenient, family friendly location 135 Ruskview is the perfect opportunity! Book your showing today!
Building information
Type
*****
Appliances
*****
Basement Development
*****
Basement Type
*****
Constructed Date
*****
Construction Style Attachment
*****
Cooling Type
*****
Exterior Finish
*****
Fire Protection
*****
Foundation Type
*****
Heating Fuel
*****
Heating Type
*****
Size Interior
*****
Utility Water
*****
Land information
Access Type
*****
Amenities
*****
Sewer
*****
Size Depth
*****
Size Frontage
*****
Size Total
*****
Rooms
Main level
5pc Bathroom
*****
Kitchen
*****
Foyer
*****
Living room
*****
Lower level
Bedroom
*****
Bedroom
*****
Kitchen
*****
Laundry room
*****
Dining room
*****
3pc Bathroom
*****
Living room
*****
Second level
Bedroom
*****
Bedroom
*****
Main level
5pc Bathroom
*****
Kitchen
*****
Foyer
*****
Living room
*****
Lower level
Bedroom
*****
Bedroom
*****
Kitchen
*****
Laundry room
*****
Dining room
*****
3pc Bathroom
*****
Living room
*****
Second level
Bedroom
*****
Bedroom
*****
Courtesy of Flux Realty
Book a Showing for this property
Please note that filling out this form you'll be registered and your phone number without the +1 part will be used as a password.
