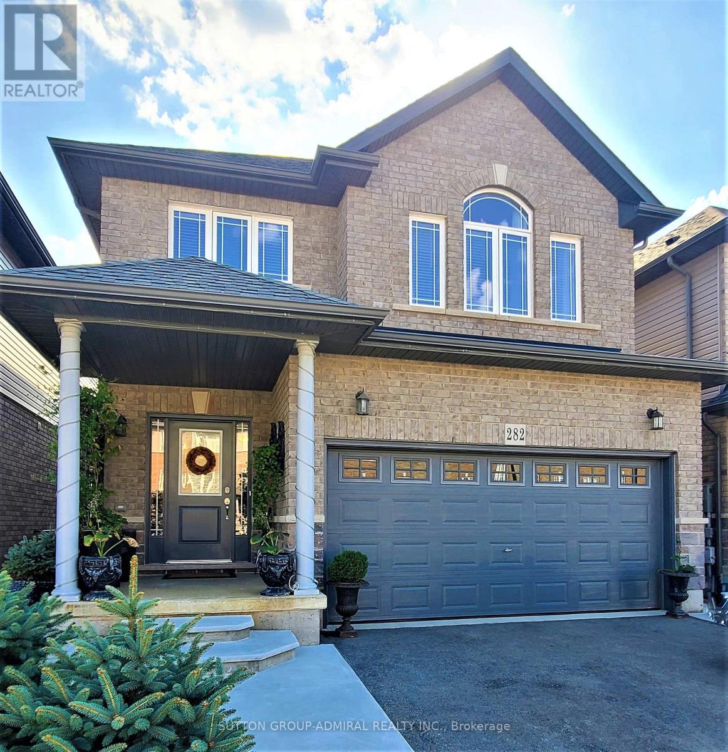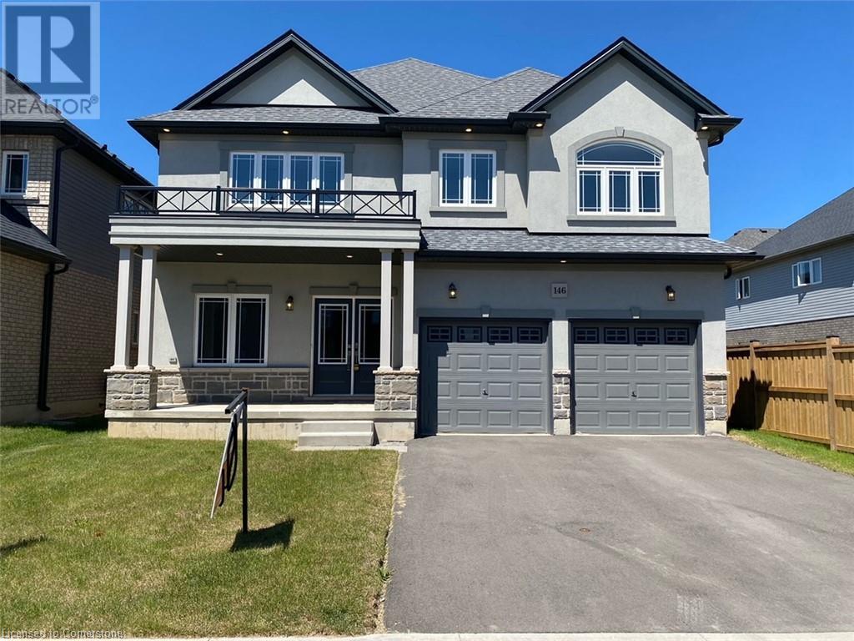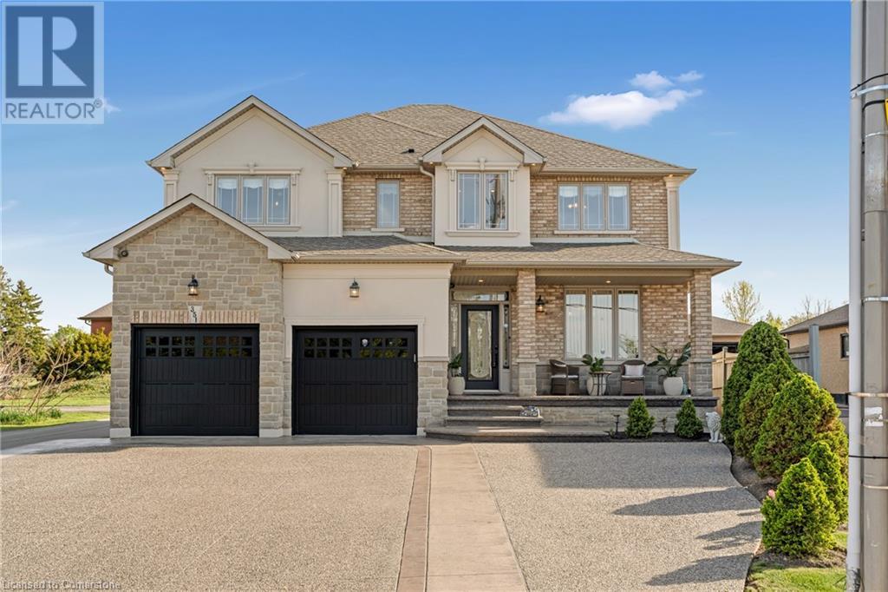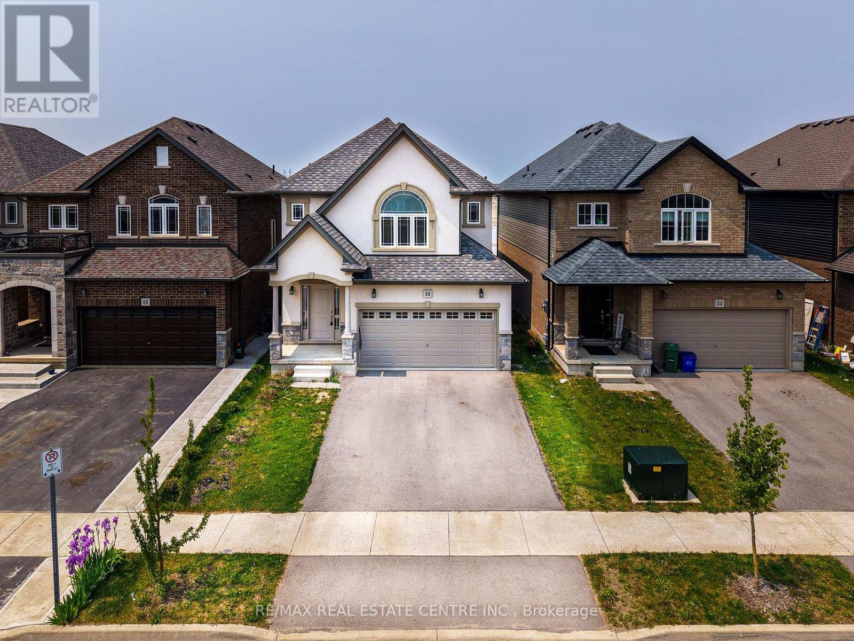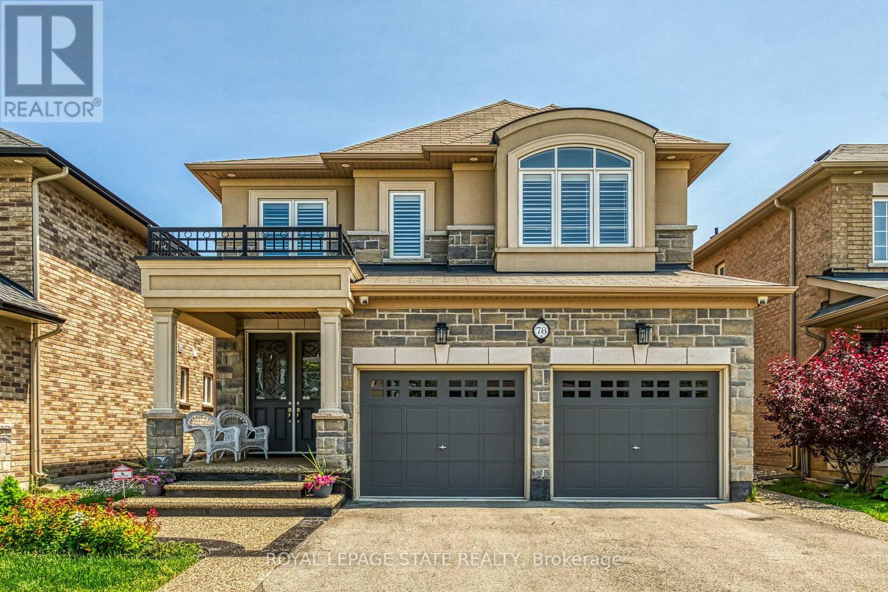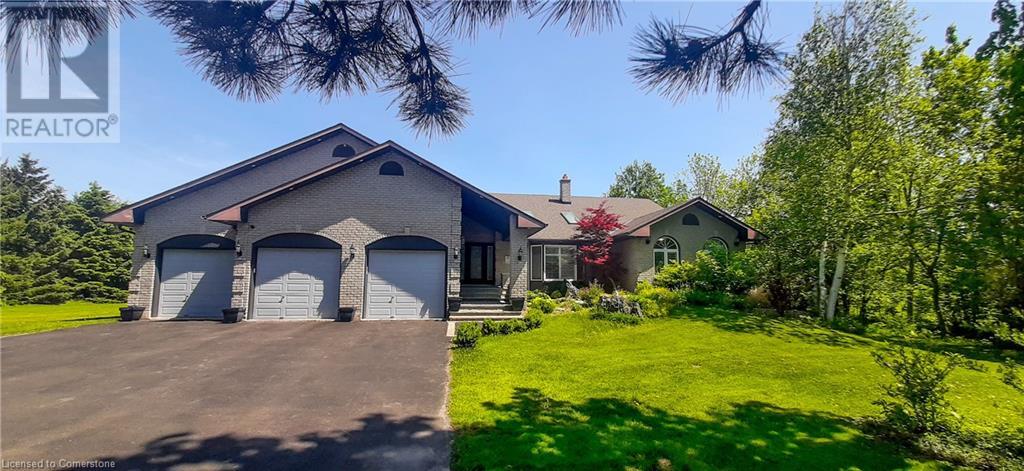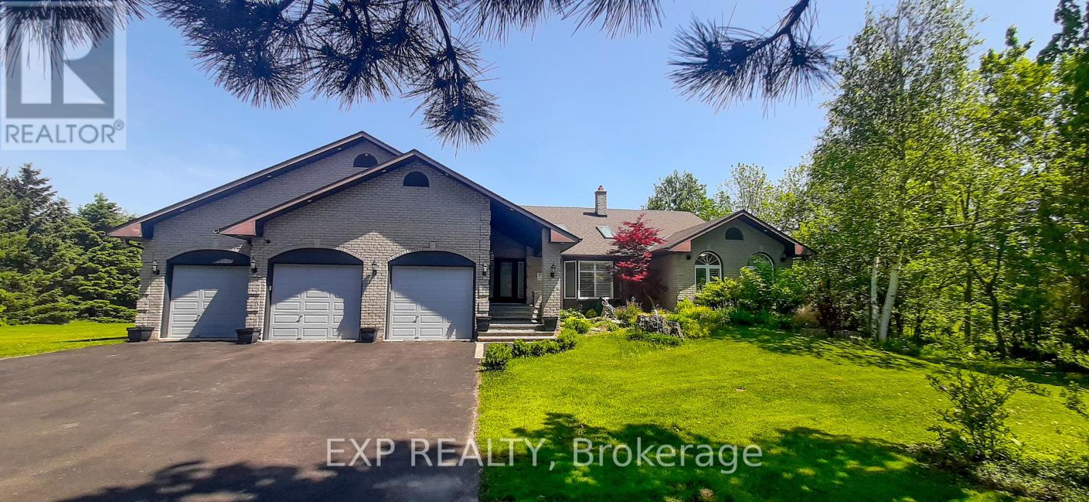Free account required
Unlock the full potential of your property search with a free account! Here's what you'll gain immediate access to:
- Exclusive Access to Every Listing
- Personalized Search Experience
- Favorite Properties at Your Fingertips
- Stay Ahead with Email Alerts
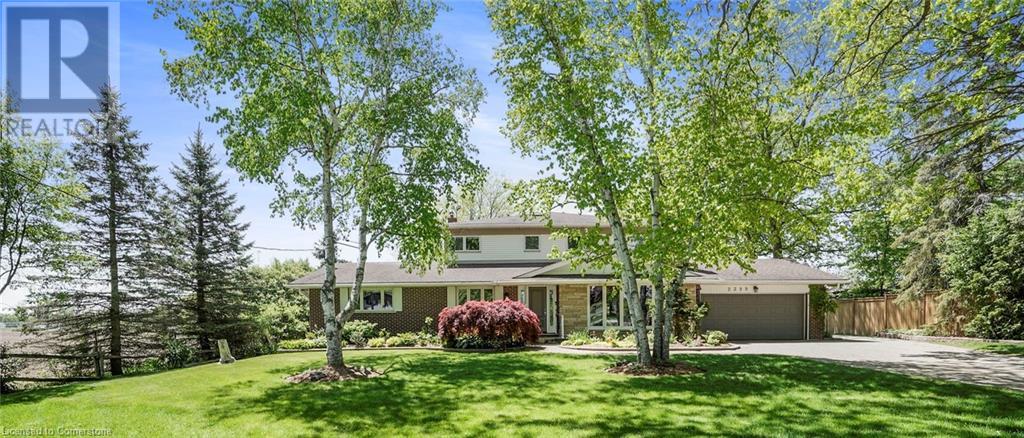
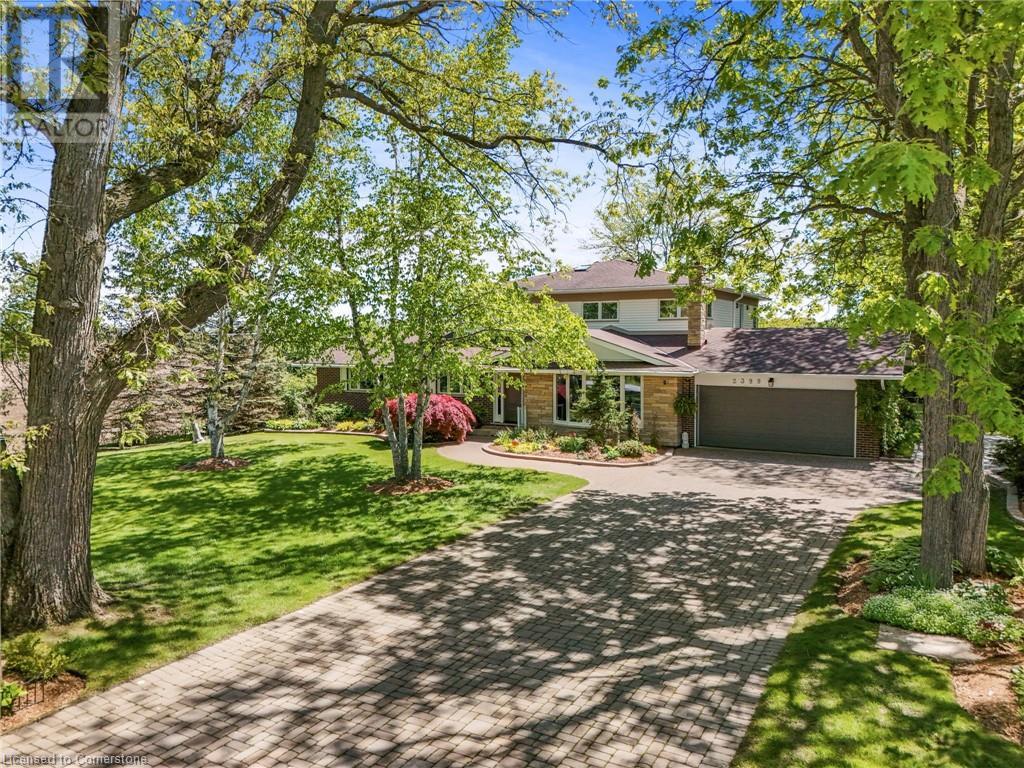
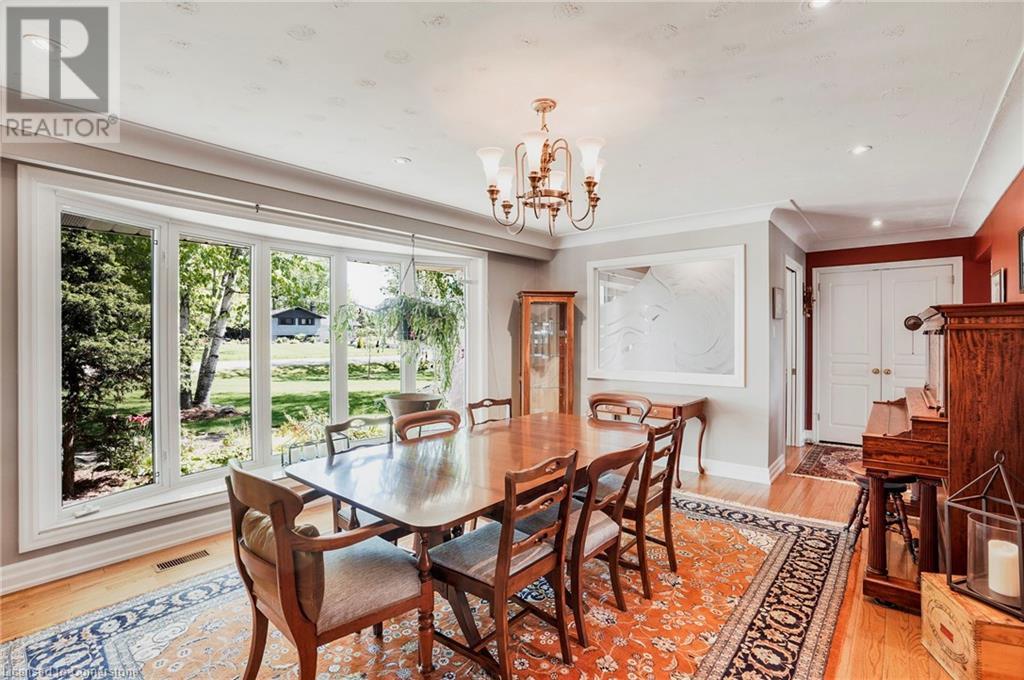
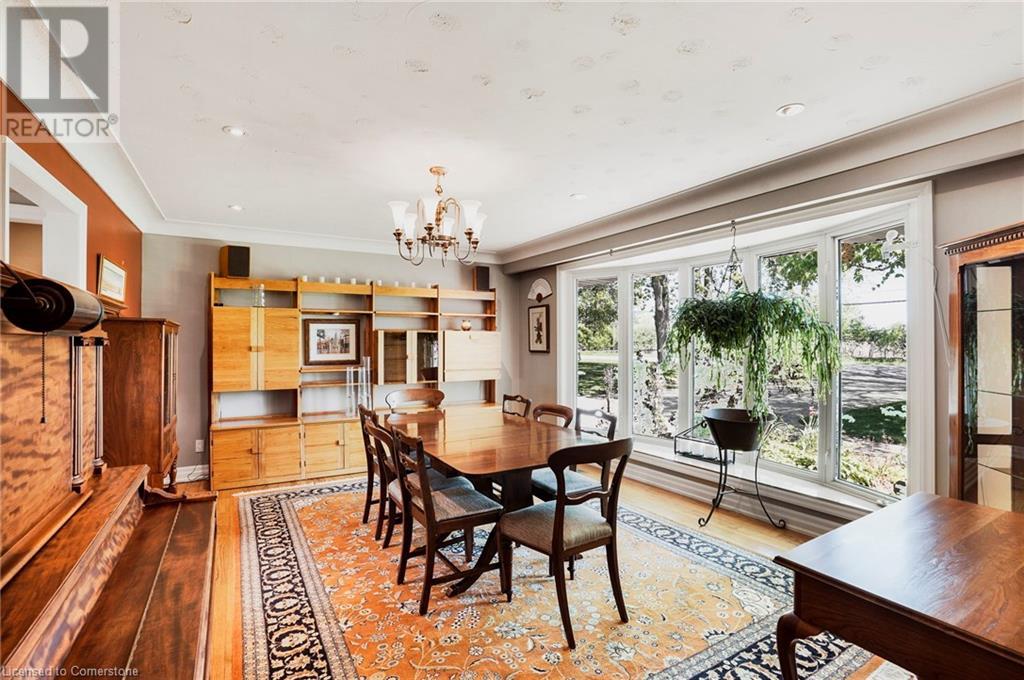
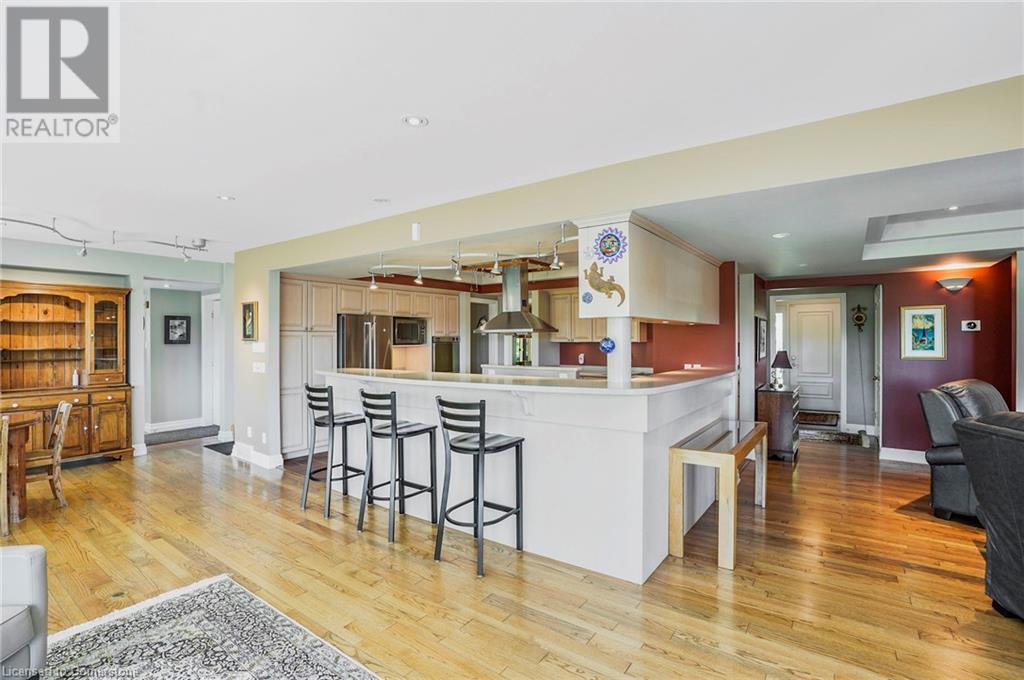
$1,399,900
2399 GOLF CLUB Road
Hannon, Ontario, Ontario, L0R1P0
MLS® Number: 40734430
Property description
Country Paradise, minutes from all conveniences! Known as “White Oaks” this one of a kind charming family home is loaded with/ upgrades + spectacular features! Quality abound! 5 Bedrooms (2 with ensuites) including 3 main floor Bedrooms (1 with ensuite) 5 Bathrooms, Incredible open concept family room/den/kitchen featuring a “wall of Windows” overlooking a manicured treed + gardened yard! Enjoy the amazing waterfall + fish pond! Covered + open patios - pergola - tons of beautiful plants + trees. Huge lot 100 x 220 backing onto farm fields. Chefs kitchen w/ quality built in Gaggenau appliances, built-in oven, gas range top + more - 2 separate sinks - full hard surface Corion tops - huge stainless range hood + more! Home features a formal dining room. Rear of home + 2nd floor addition build 1992 adding considerable square footage totalling approximately 3300 sift. Master bedroom retreat w/ walkout to Hot tub deck - open huge ensuite with all the luxuries including whirlpool tub! Amazing views from many large windows! Added balcony from ensuite as well over looking yard. Basement has a large family room w/Fireplace + a rec room w/bar. Huge woodshop workshop + a separate office! Shop is ventilated to garage dust collector (air filtration). Gas Furnace, Sump pump - 2 filtration systems (1 for drilled well + 1 for cistern), UV filter, water softener, central air + full generator, 8000 Gal cistern + 24' drilled well. Unground irrigation that runs off rain water + cistern. Interlock driveway, stove walls + patios w/custom lighting! Tons of Hardwoods throughout + ceramics. Vaulted ceilings, skylights, spotlights, 2 car garage (oversized) + tons of parking! Rear Barn 16x25 insulated, roll up door w/corn heater included, concrete floor +full power. This is truly a one of a kind home and is priced for action! Won't last long! Tesla car charger installed in garage. Add interior feature: Built-in sound system. Add fireplace: basement family room
Building information
Type
*****
Appliances
*****
Architectural Style
*****
Basement Development
*****
Basement Type
*****
Constructed Date
*****
Construction Style Attachment
*****
Cooling Type
*****
Exterior Finish
*****
Fireplace Present
*****
FireplaceTotal
*****
Half Bath Total
*****
Heating Fuel
*****
Heating Type
*****
Size Interior
*****
Stories Total
*****
Utility Water
*****
Land information
Access Type
*****
Amenities
*****
Sewer
*****
Size Depth
*****
Size Frontage
*****
Size Total
*****
Rooms
Main level
Foyer
*****
Dining room
*****
Den
*****
Family room
*****
Bedroom
*****
Bedroom
*****
Eat in kitchen
*****
2pc Bathroom
*****
Laundry room
*****
2pc Bathroom
*****
Lower level
Recreation room
*****
Workshop
*****
Second level
Primary Bedroom
*****
Bedroom
*****
Bedroom
*****
4pc Bathroom
*****
5pc Bathroom
*****
4pc Bathroom
*****
Main level
Foyer
*****
Dining room
*****
Den
*****
Family room
*****
Bedroom
*****
Bedroom
*****
Eat in kitchen
*****
2pc Bathroom
*****
Laundry room
*****
2pc Bathroom
*****
Lower level
Recreation room
*****
Workshop
*****
Second level
Primary Bedroom
*****
Bedroom
*****
Bedroom
*****
4pc Bathroom
*****
5pc Bathroom
*****
4pc Bathroom
*****
Main level
Foyer
*****
Dining room
*****
Den
*****
Family room
*****
Bedroom
*****
Bedroom
*****
Eat in kitchen
*****
2pc Bathroom
*****
Laundry room
*****
2pc Bathroom
*****
Lower level
Recreation room
*****
Workshop
*****
Second level
Primary Bedroom
*****
Bedroom
*****
Courtesy of Michael St. Jean Realty Inc.
Book a Showing for this property
Please note that filling out this form you'll be registered and your phone number without the +1 part will be used as a password.
