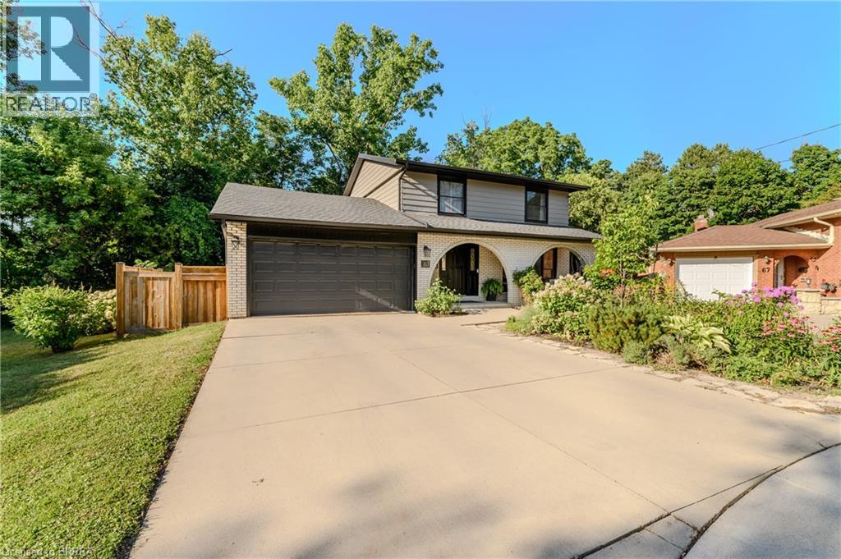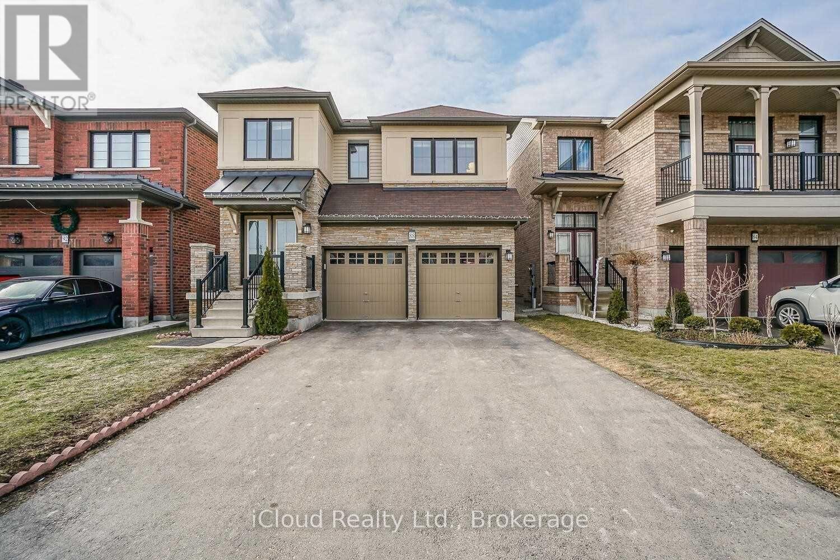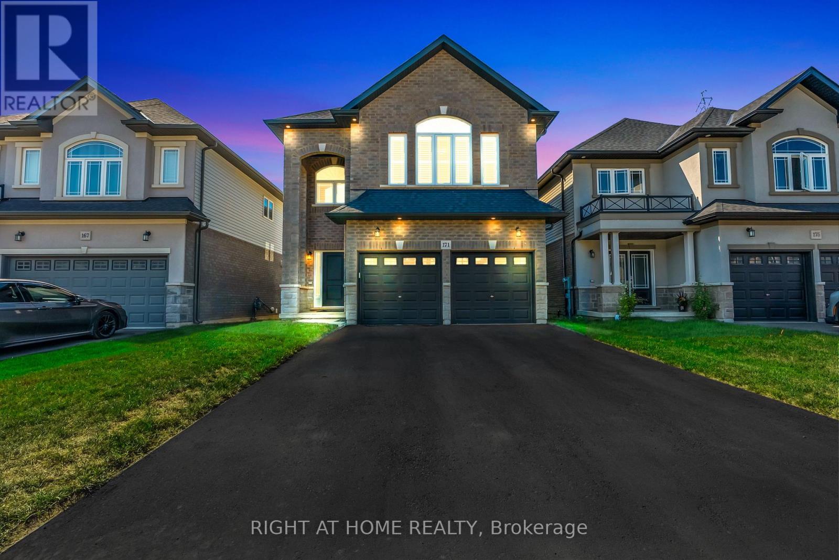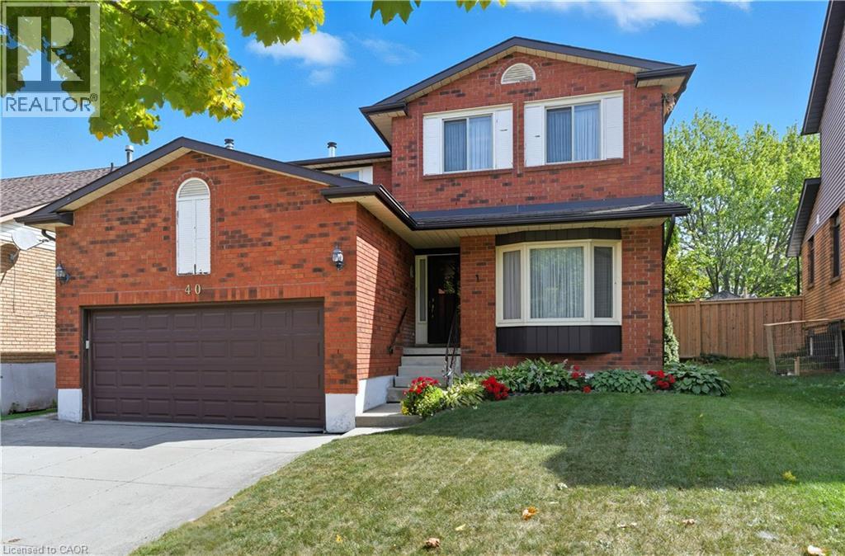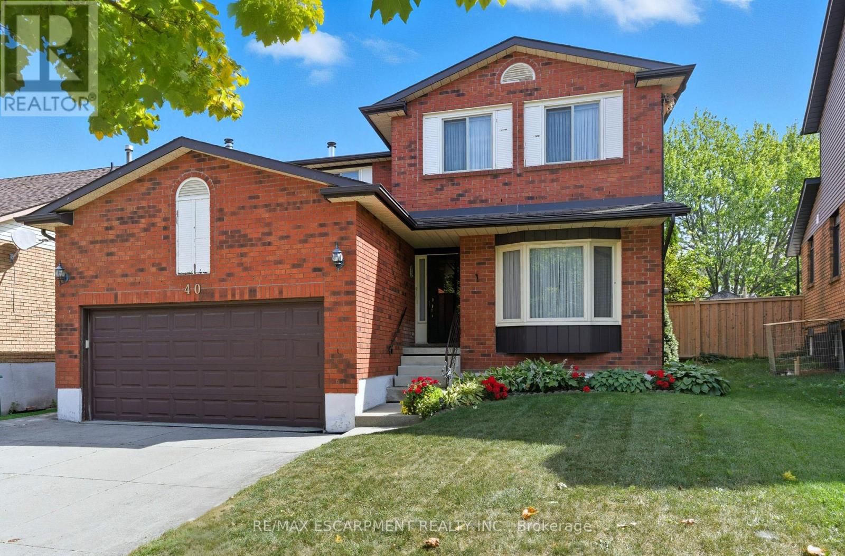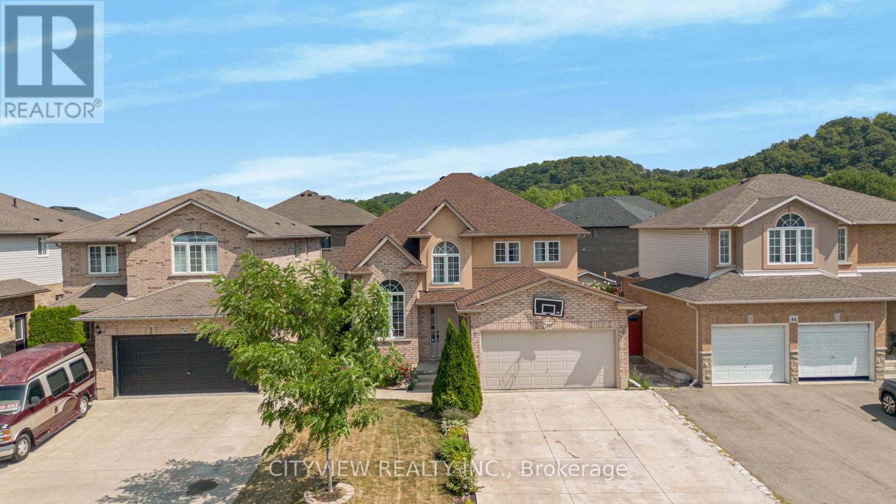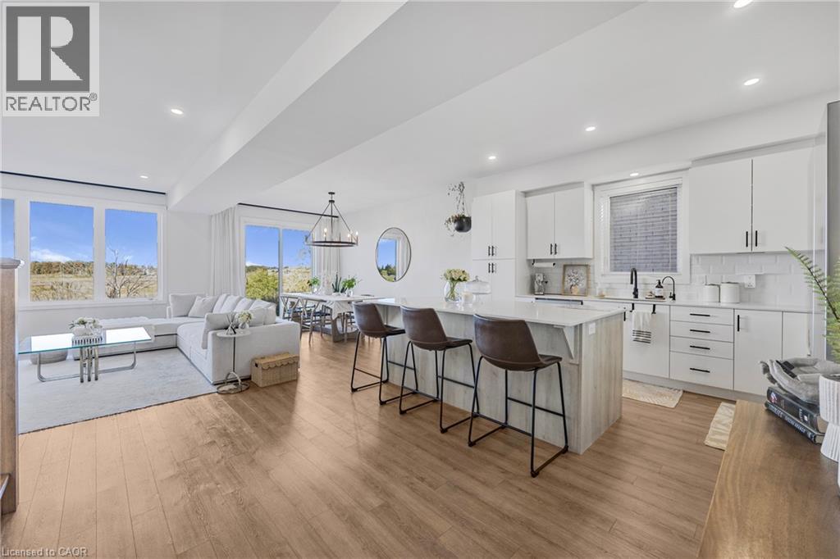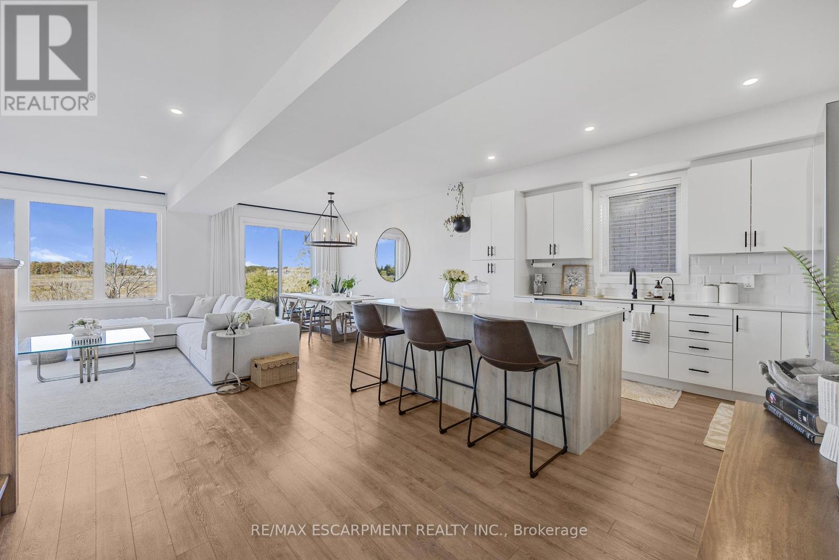Free account required
Unlock the full potential of your property search with a free account! Here's what you'll gain immediate access to:
- Exclusive Access to Every Listing
- Personalized Search Experience
- Favorite Properties at Your Fingertips
- Stay Ahead with Email Alerts
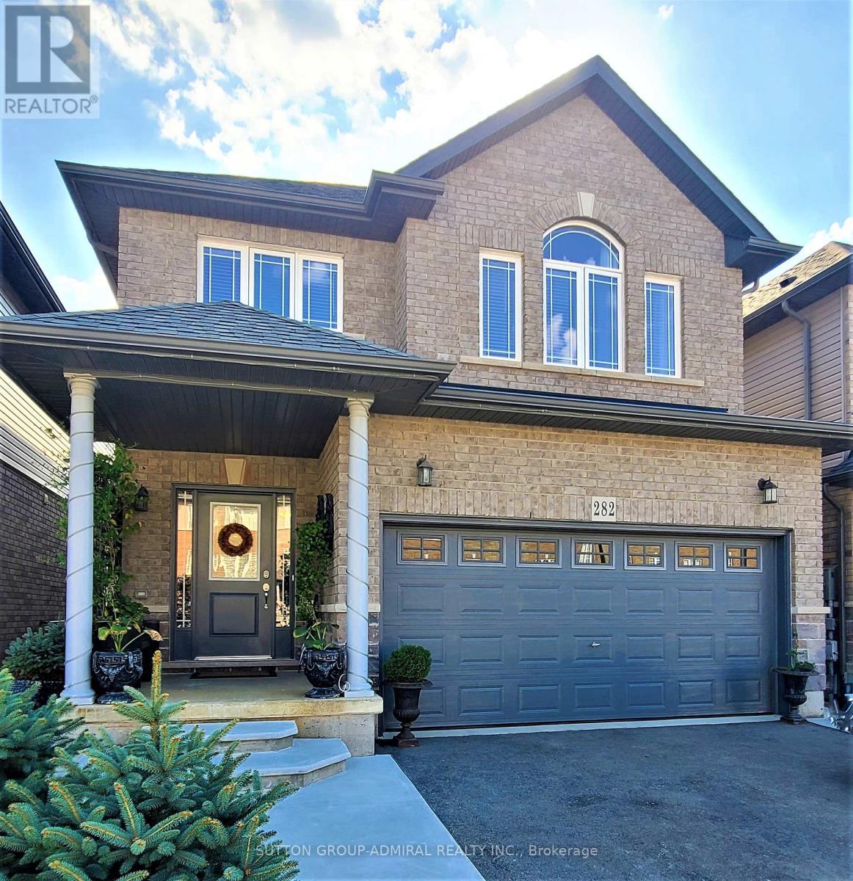
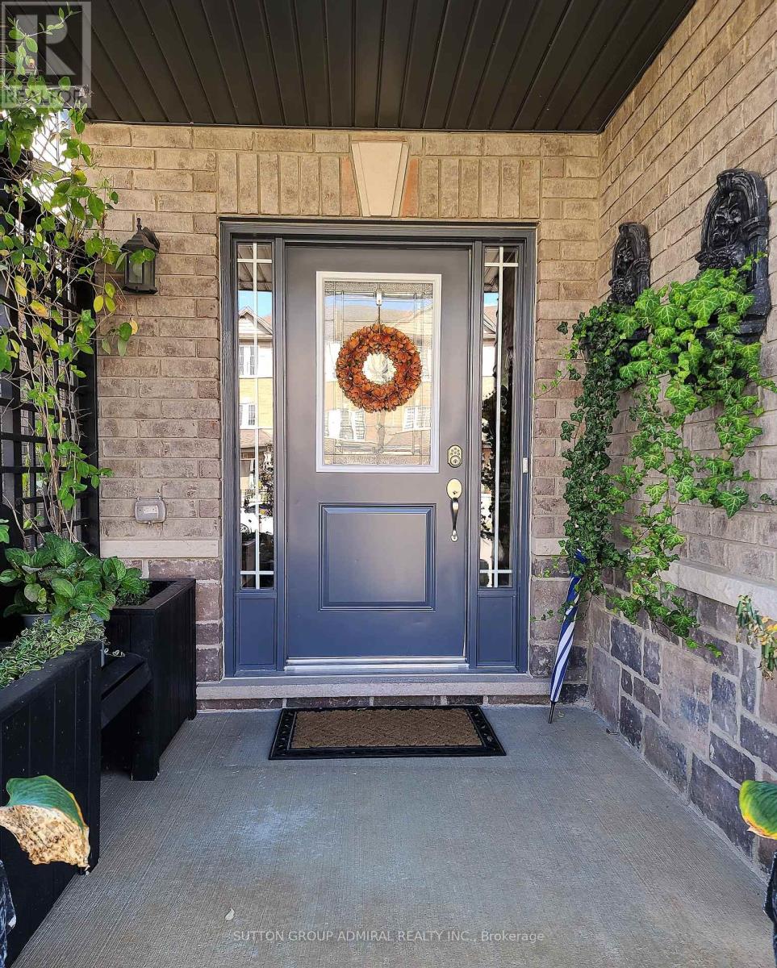
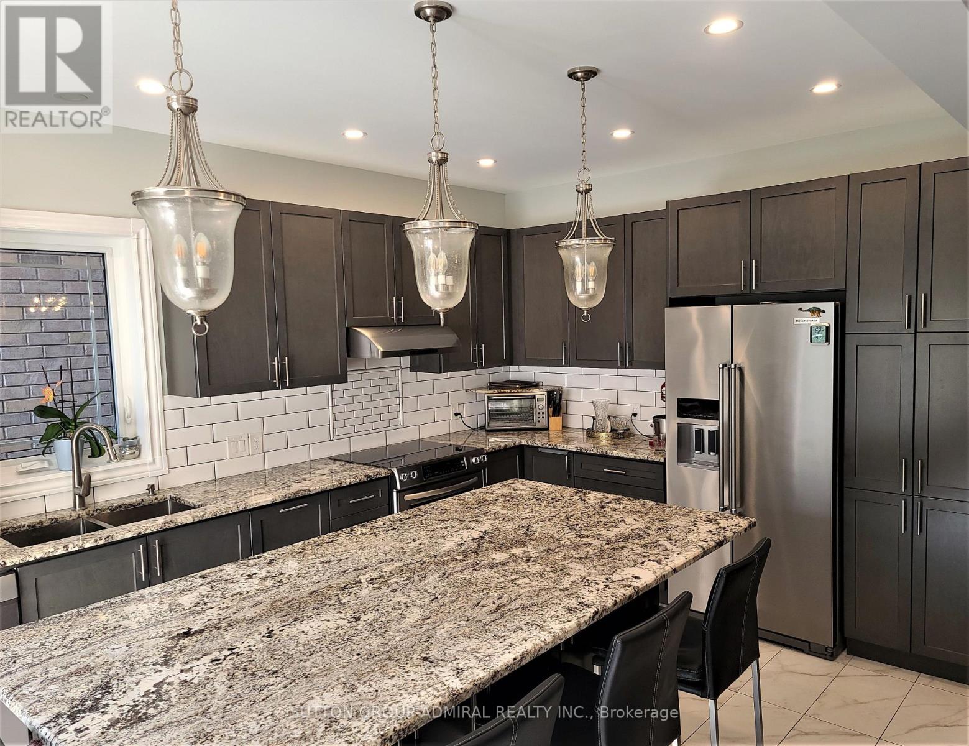
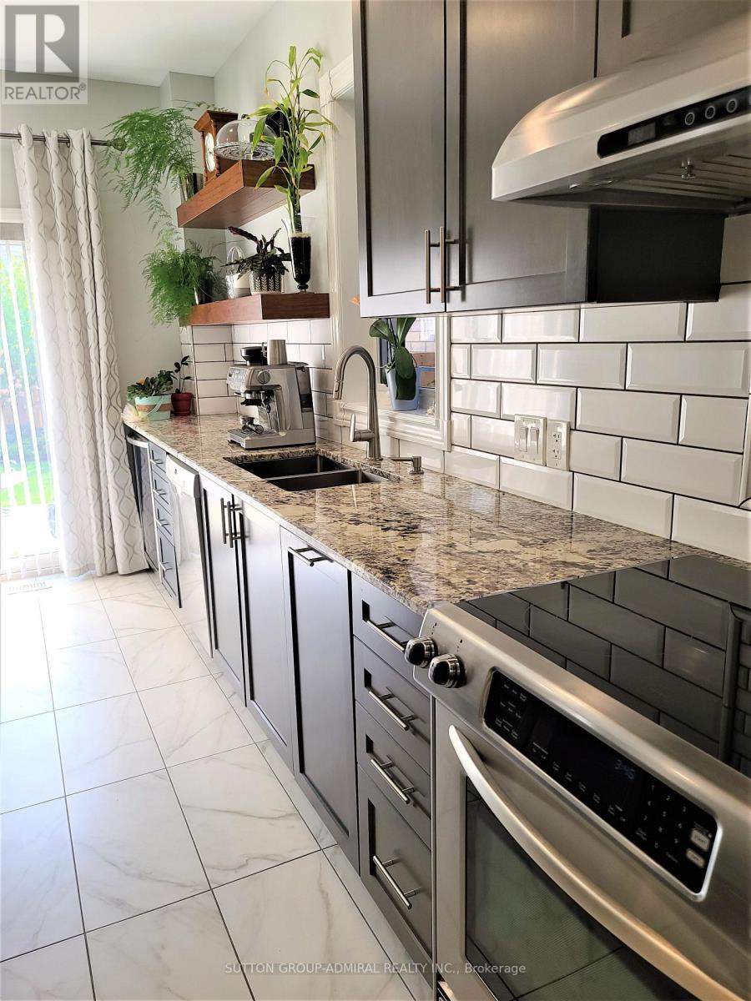
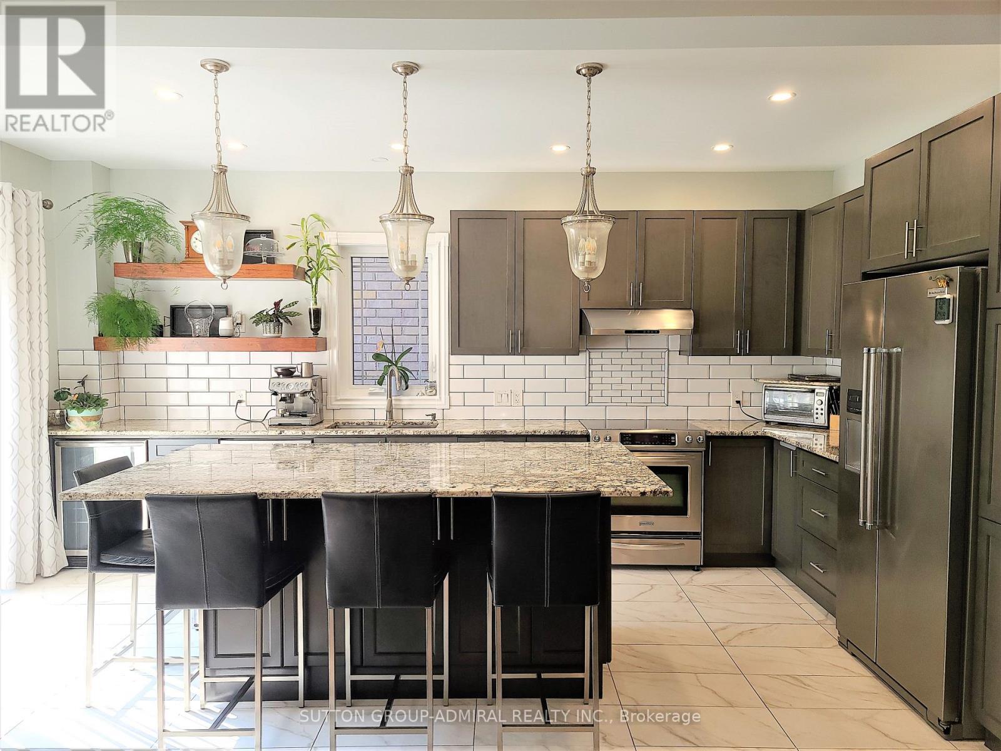
$1,049,900
282 DALGLEISH TRAIL
Hamilton, Ontario, Ontario, L0R1P0
MLS® Number: X12032126
Property description
Welcome to this exquisite 4 bedroom family home with 9 foot ceilings on the main floor, featuring a beautiful brick exterior and a double garage. This residence offers a perfect blend of modern comforts and stylish design, ideal for contemporary living. Enjoy the convenience of a second floor laundry room, making household chores a breeze. The open concept kitchen features stainless steel appliances, granite countertops, and a spacious layout, perfect for cooking and entertaining. Finished basement with a shared entrance via the garage, includes its own kitchen and laundry, providing a versatile space for an in-law suite or potential rental income. Situated in a new, rapidly developing neighborhood, this home is perfect for families. Convenient access to highways, shopping centers, and amenities, ensuring all your needs are within easy reach.
Building information
Type
*****
Amenities
*****
Appliances
*****
Basement Development
*****
Basement Type
*****
Construction Style Attachment
*****
Cooling Type
*****
Exterior Finish
*****
Fireplace Present
*****
Half Bath Total
*****
Heating Fuel
*****
Heating Type
*****
Size Interior
*****
Stories Total
*****
Utility Water
*****
Land information
Sewer
*****
Size Depth
*****
Size Frontage
*****
Size Irregular
*****
Size Total
*****
Rooms
Main level
Eating area
*****
Kitchen
*****
Living room
*****
Dining room
*****
Basement
Bedroom
*****
Bedroom 5
*****
Recreational, Games room
*****
Kitchen
*****
Second level
Bedroom 4
*****
Bedroom 3
*****
Bedroom 2
*****
Primary Bedroom
*****
Courtesy of SUTTON GROUP-ADMIRAL REALTY INC.
Book a Showing for this property
Please note that filling out this form you'll be registered and your phone number without the +1 part will be used as a password.
