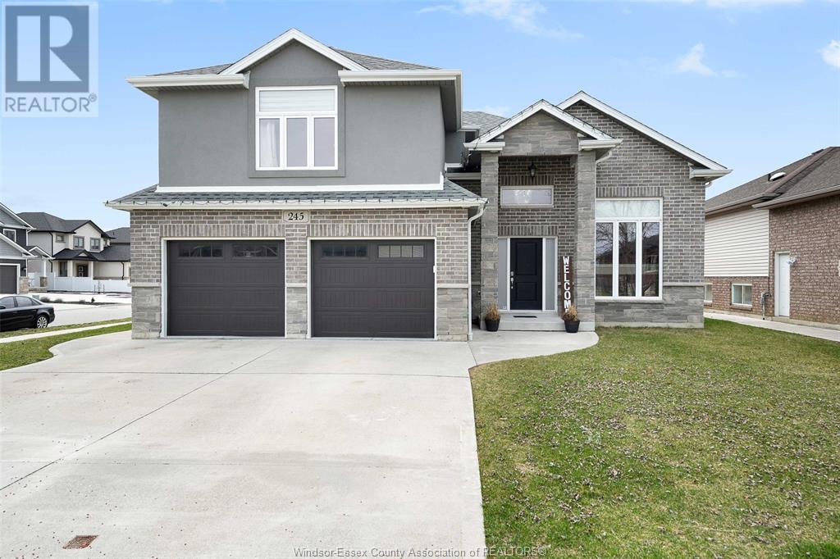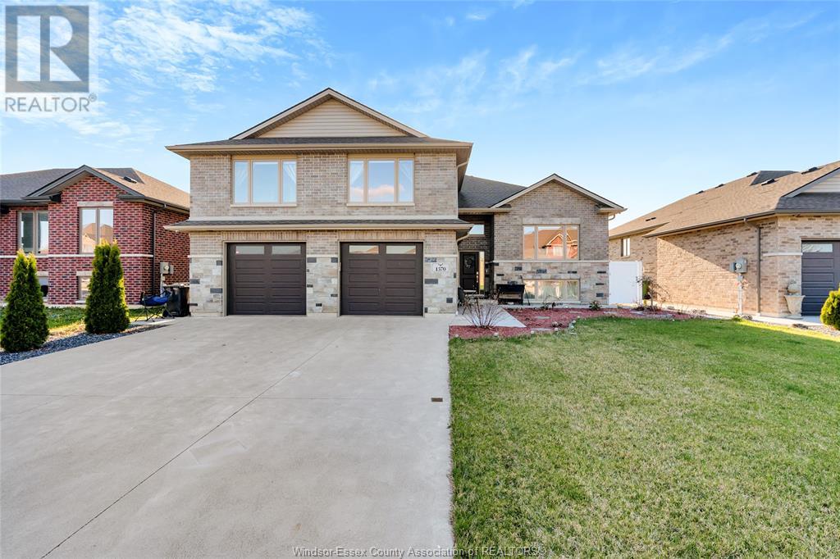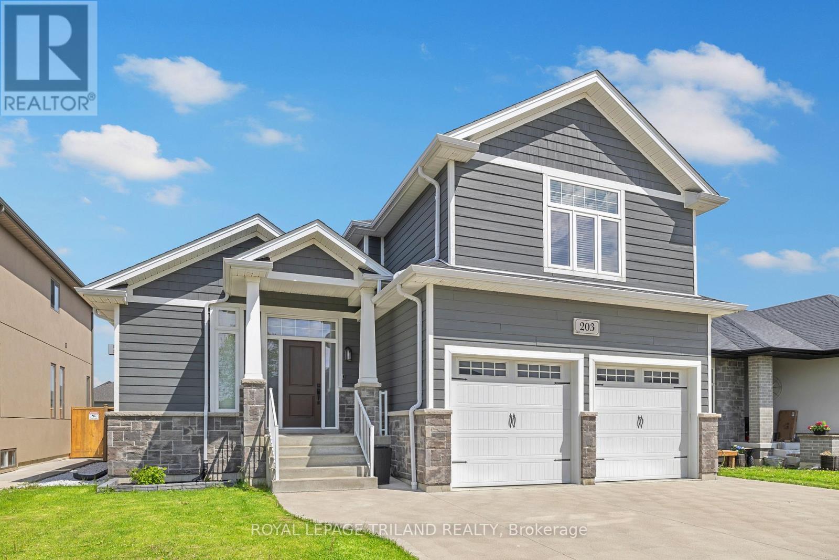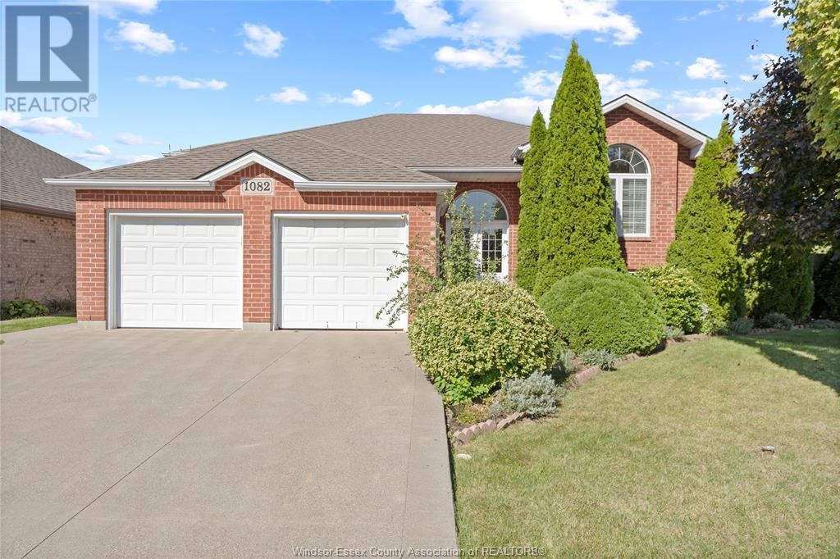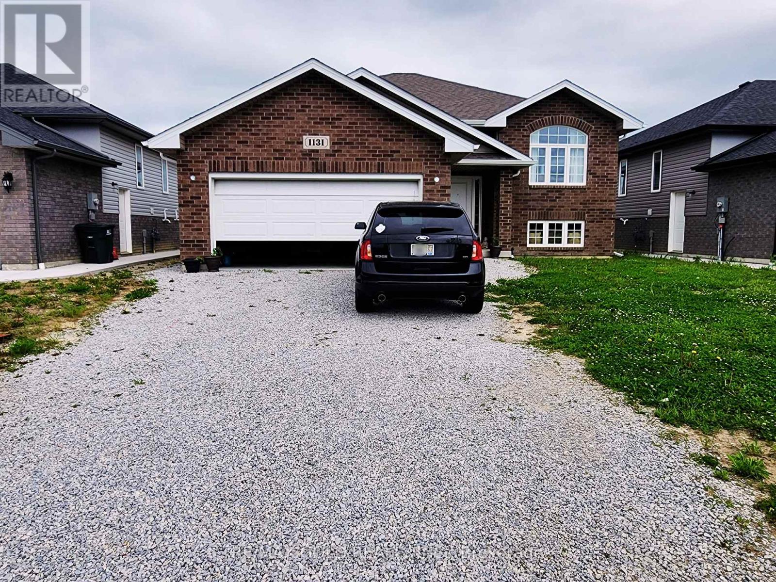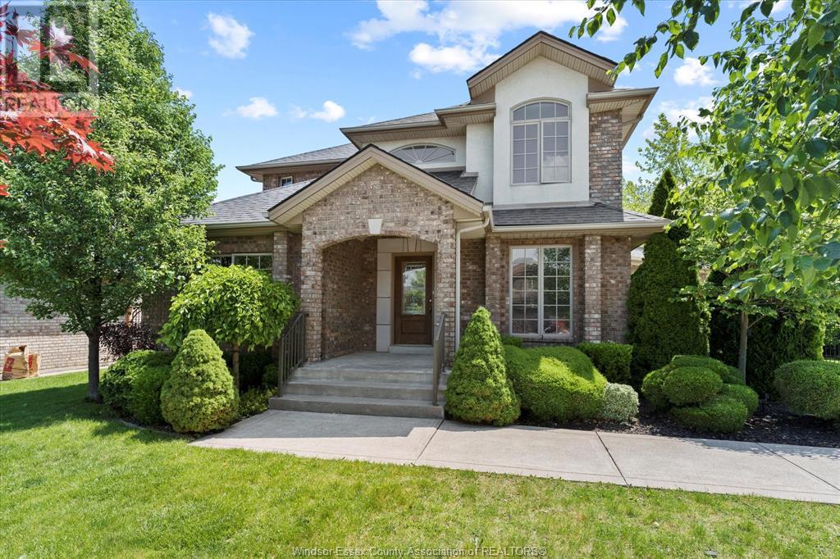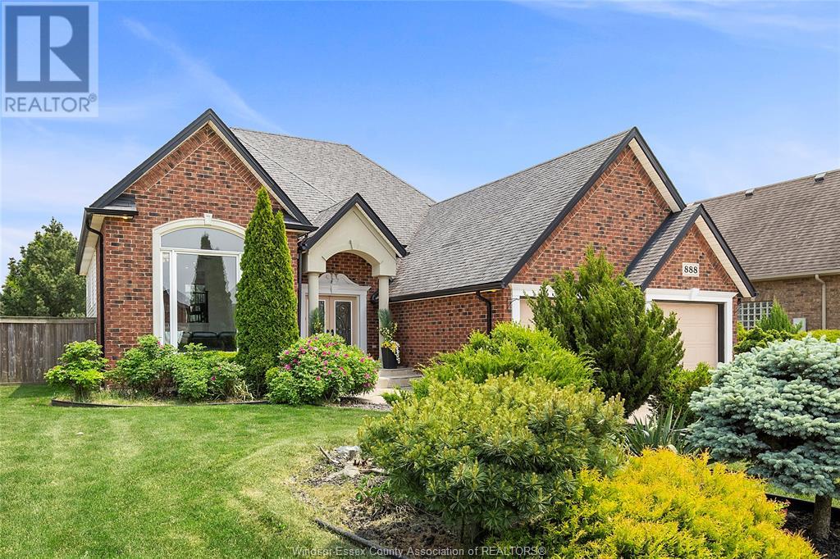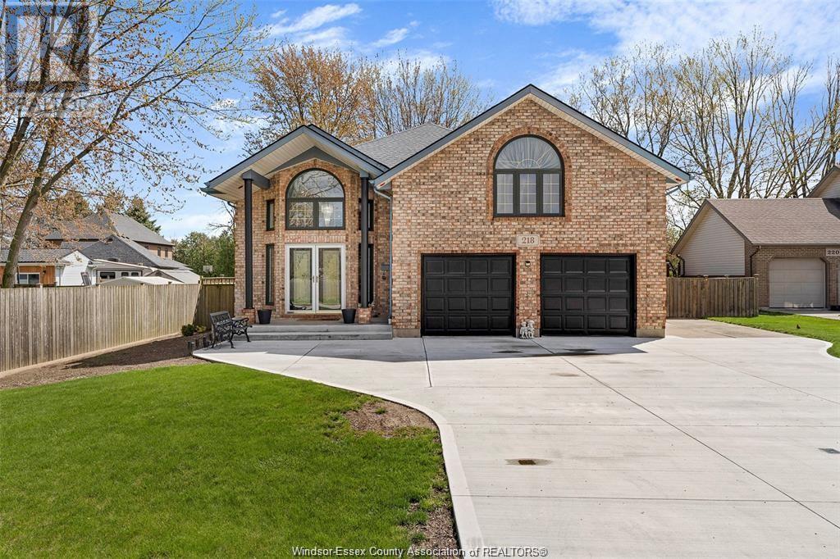Free account required
Unlock the full potential of your property search with a free account! Here's what you'll gain immediate access to:
- Exclusive Access to Every Listing
- Personalized Search Experience
- Favorite Properties at Your Fingertips
- Stay Ahead with Email Alerts
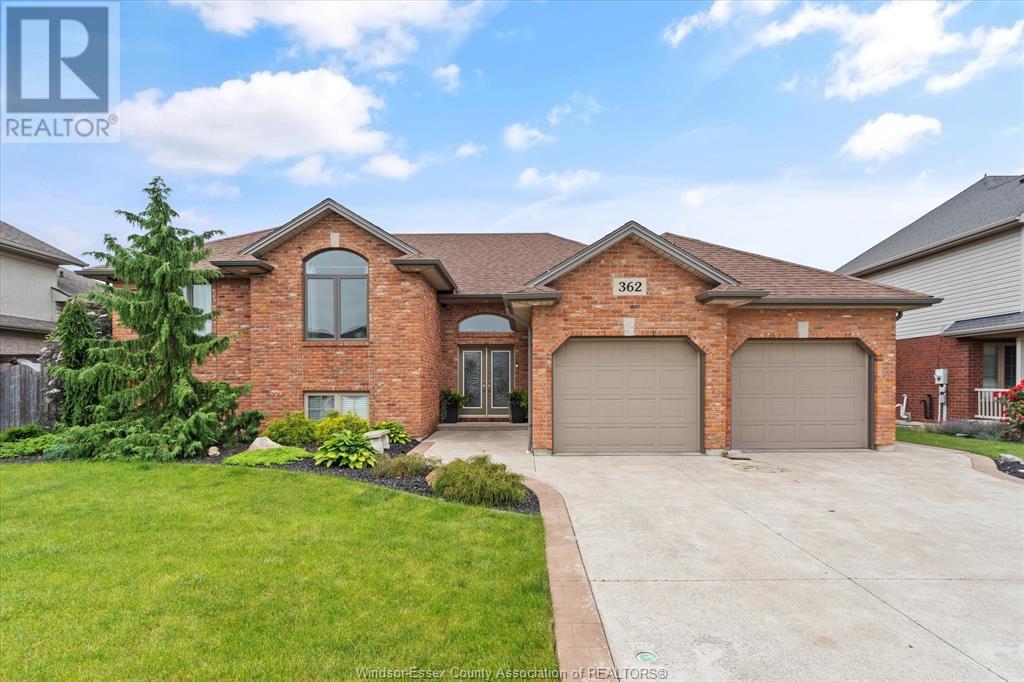
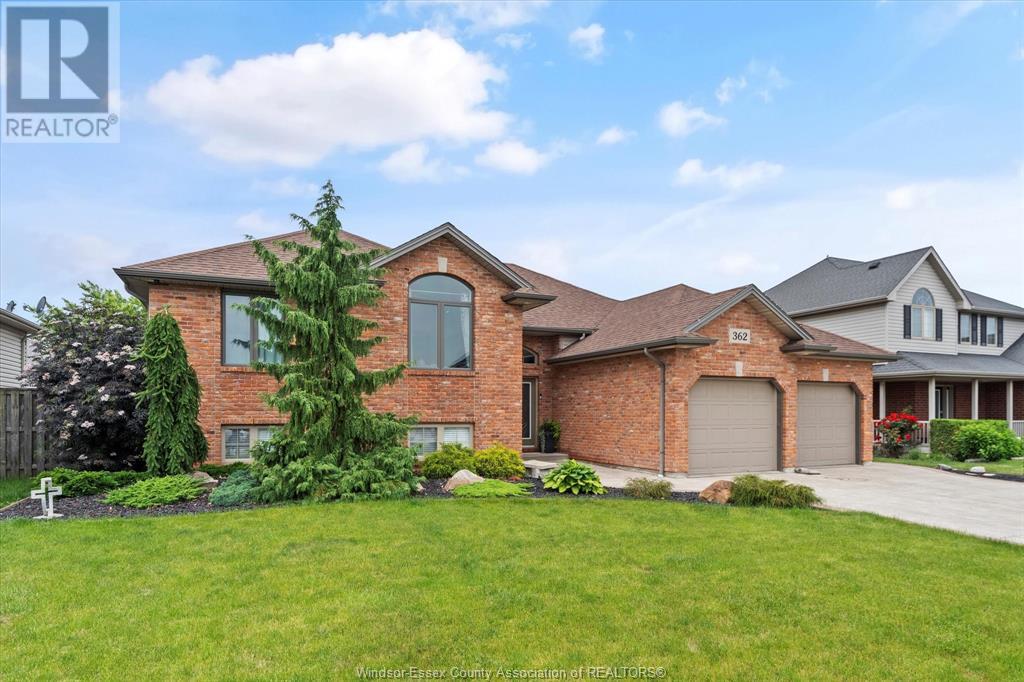
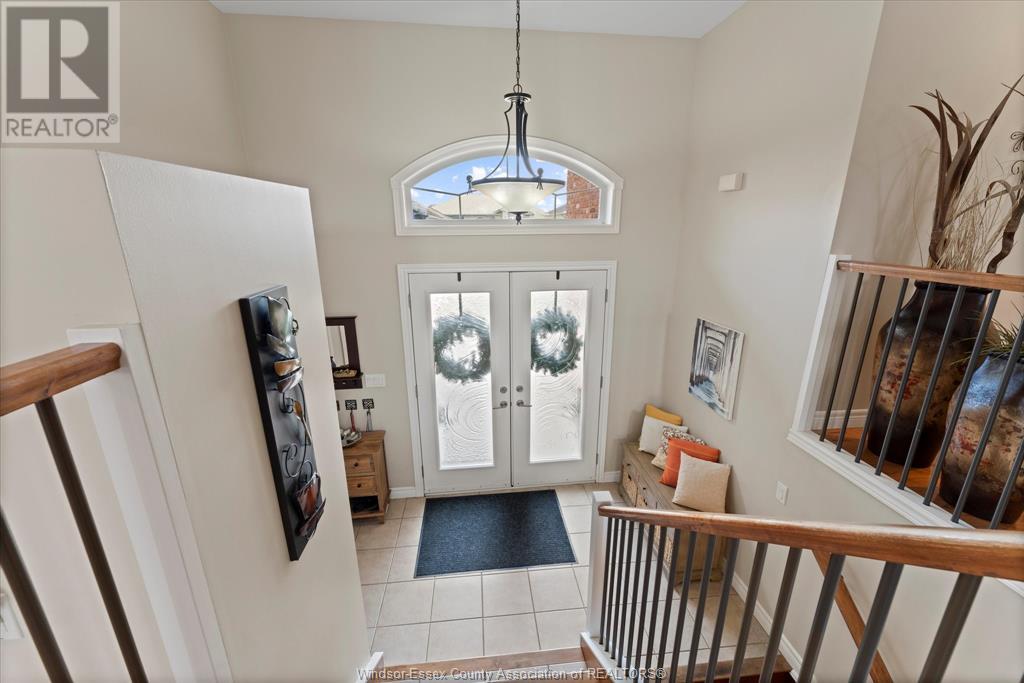
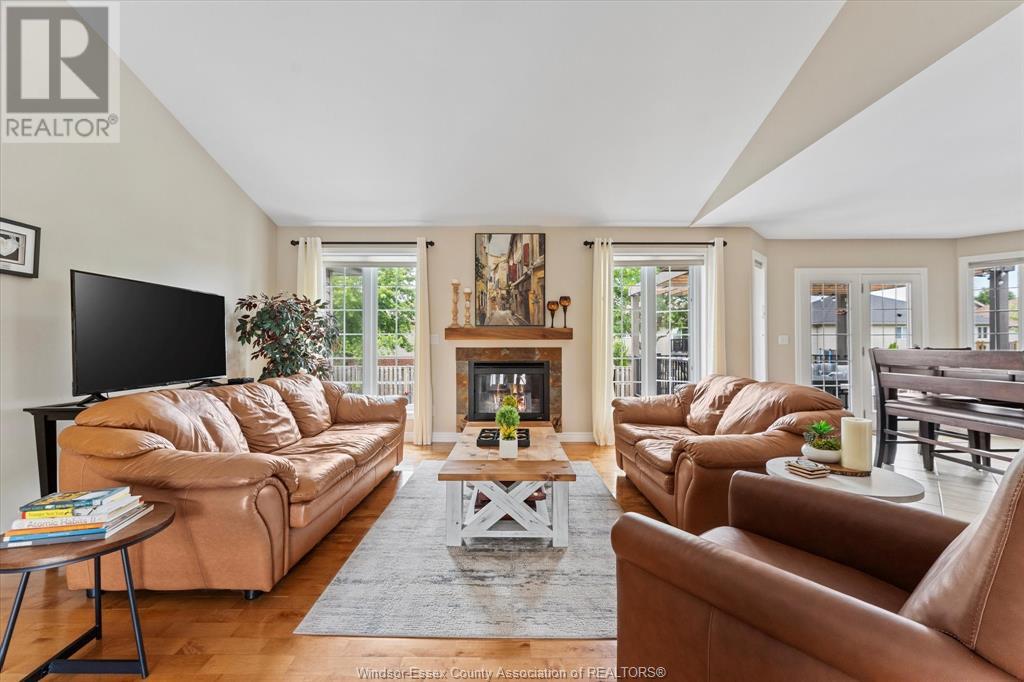
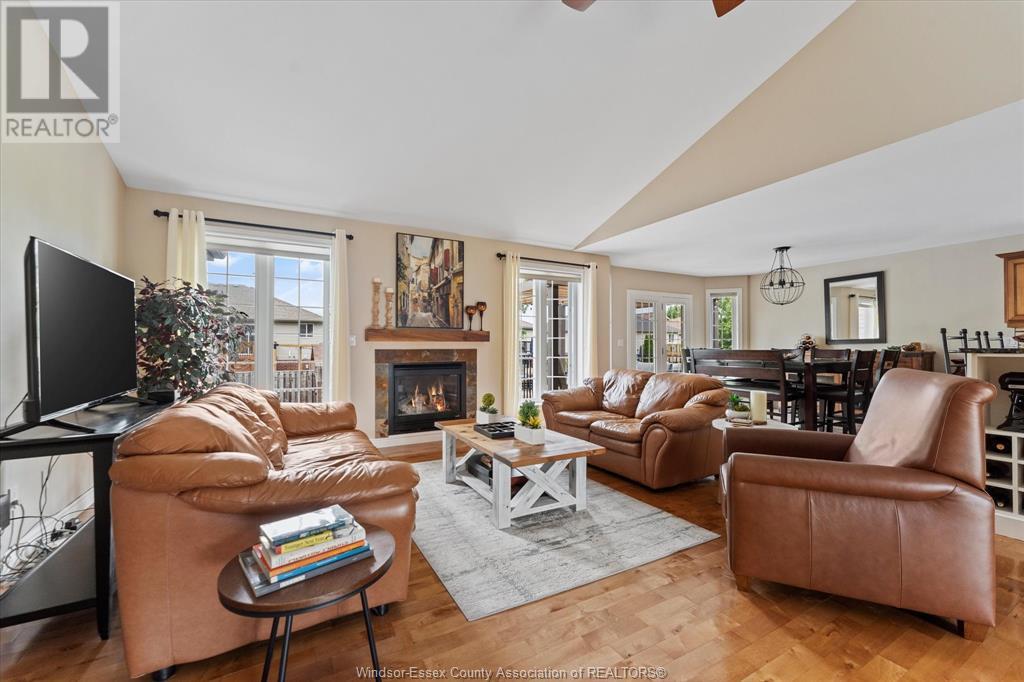
$799,900
362 LEGACY LANE
Lakeshore, Ontario, Ontario, N0R1A0
MLS® Number: 25016680
Property description
Welcome to 362 Legacy Lane, in desirable Lakeshore! This Stunning family home is designed for living & Entertaining. 6-bedrooms, 3- bath family home with approx. 3,100 sq ft of living space. Cathedral ceilings, open-concept main floor living with fireplace, family rm, kitchen island, 3 bedrooms and 2 baths. Primary Bdrm has ensuite & walkin closet. Lower level has a family room with another fireplace , 9ft quartz wet bar, 3 bedrooms, office & storage pantry. Entertainer's dream backyard with in-ground saltwater pool, custom cabana with wet bar, composite deck, low-maintenance artificial turf & Double car garage. Ideal blend of space, style, and function. Plumbing has been updated in 2025 to remove Kitec. Contact agent for list of updates. Pre Inspection available in documents tab.
Building information
Type
*****
Appliances
*****
Architectural Style
*****
Constructed Date
*****
Construction Style Attachment
*****
Cooling Type
*****
Exterior Finish
*****
Fireplace Fuel
*****
Fireplace Present
*****
Fireplace Type
*****
Flooring Type
*****
Foundation Type
*****
Heating Fuel
*****
Heating Type
*****
Size Interior
*****
Total Finished Area
*****
Land information
Fence Type
*****
Landscape Features
*****
Size Irregular
*****
Size Total
*****
Rooms
Main level
Foyer
*****
Kitchen
*****
Kitchen/Dining room
*****
Living room/Fireplace
*****
Bedroom
*****
Bedroom
*****
Primary Bedroom
*****
4pc Bathroom
*****
3pc Ensuite bath
*****
Lower level
Family room/Fireplace
*****
Office
*****
Bedroom
*****
Bedroom
*****
Bedroom
*****
Laundry room
*****
Utility room
*****
Storage
*****
4pc Bathroom
*****
Main level
Foyer
*****
Kitchen
*****
Kitchen/Dining room
*****
Living room/Fireplace
*****
Bedroom
*****
Bedroom
*****
Primary Bedroom
*****
4pc Bathroom
*****
3pc Ensuite bath
*****
Lower level
Family room/Fireplace
*****
Office
*****
Bedroom
*****
Bedroom
*****
Bedroom
*****
Laundry room
*****
Utility room
*****
Storage
*****
4pc Bathroom
*****
Main level
Foyer
*****
Kitchen
*****
Kitchen/Dining room
*****
Living room/Fireplace
*****
Bedroom
*****
Bedroom
*****
Primary Bedroom
*****
4pc Bathroom
*****
3pc Ensuite bath
*****
Lower level
Family room/Fireplace
*****
Office
*****
Bedroom
*****
Bedroom
*****
Bedroom
*****
Courtesy of REMAX PREFERRED REALTY LTD. - 585
Book a Showing for this property
Please note that filling out this form you'll be registered and your phone number without the +1 part will be used as a password.
