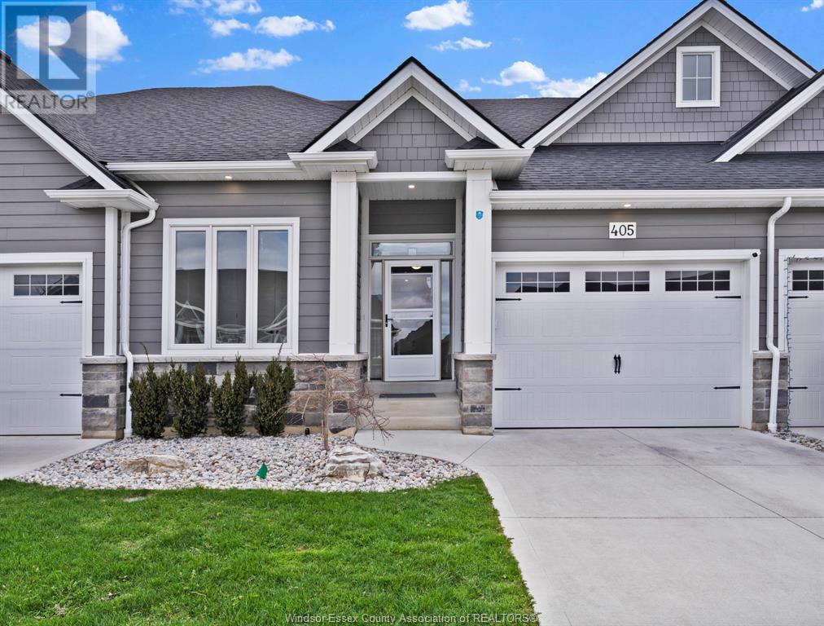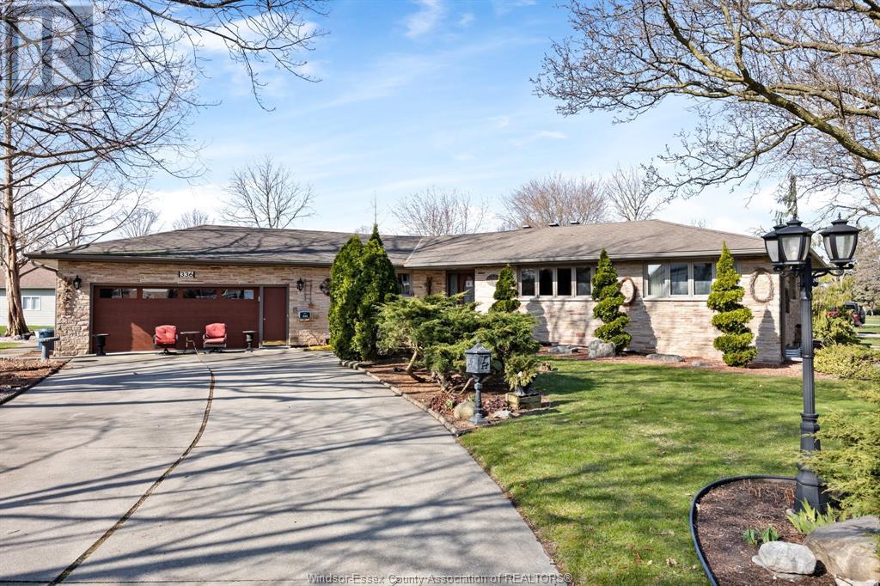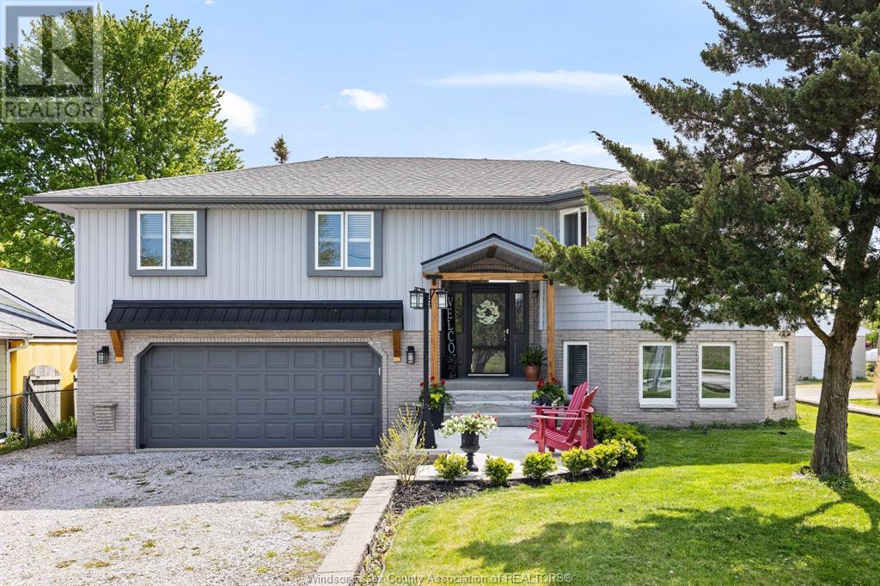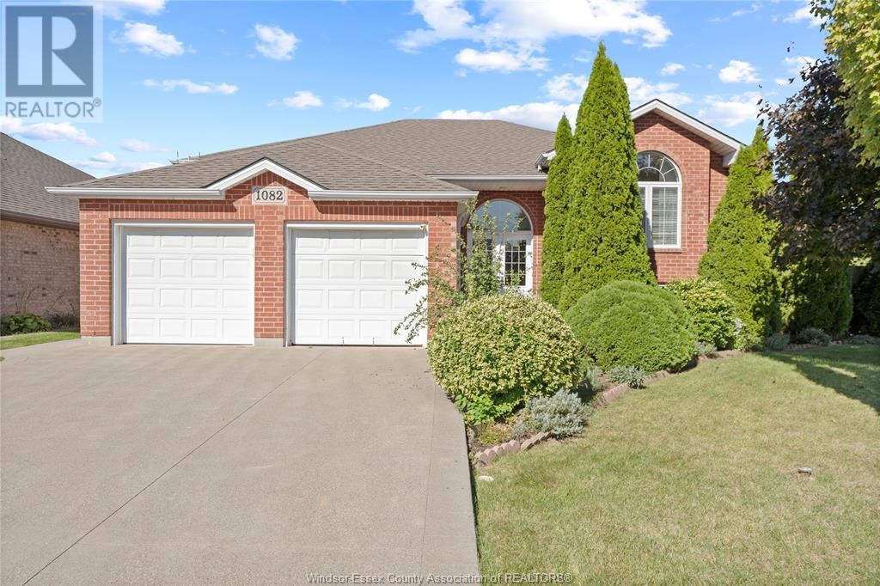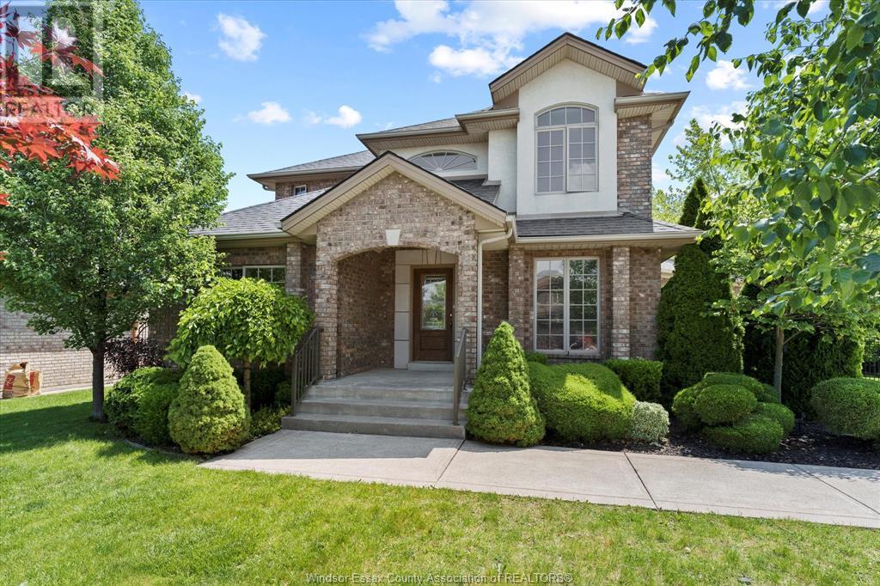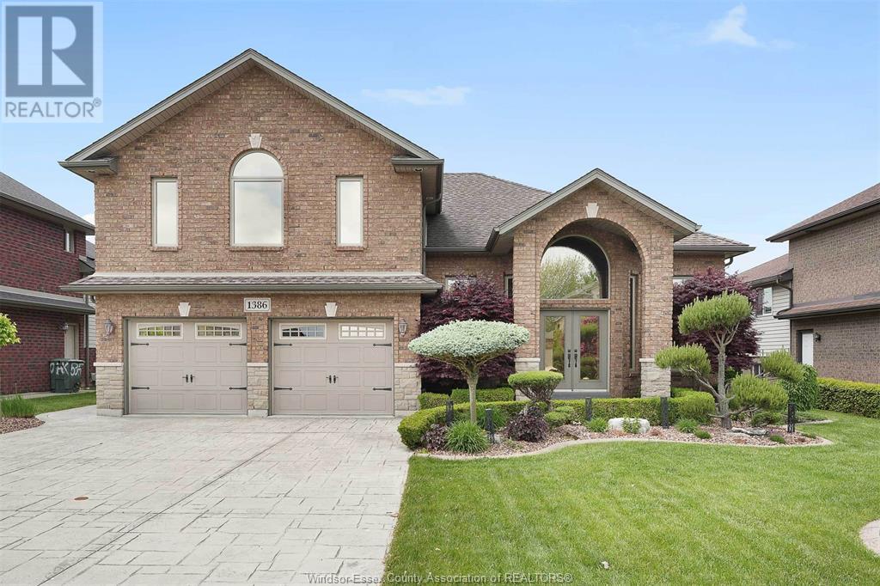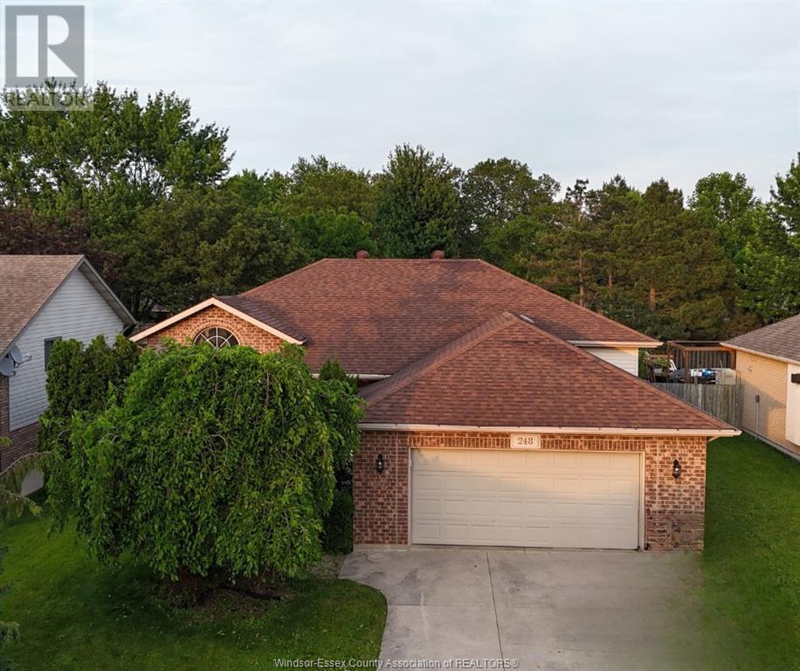Free account required
Unlock the full potential of your property search with a free account! Here's what you'll gain immediate access to:
- Exclusive Access to Every Listing
- Personalized Search Experience
- Favorite Properties at Your Fingertips
- Stay Ahead with Email Alerts

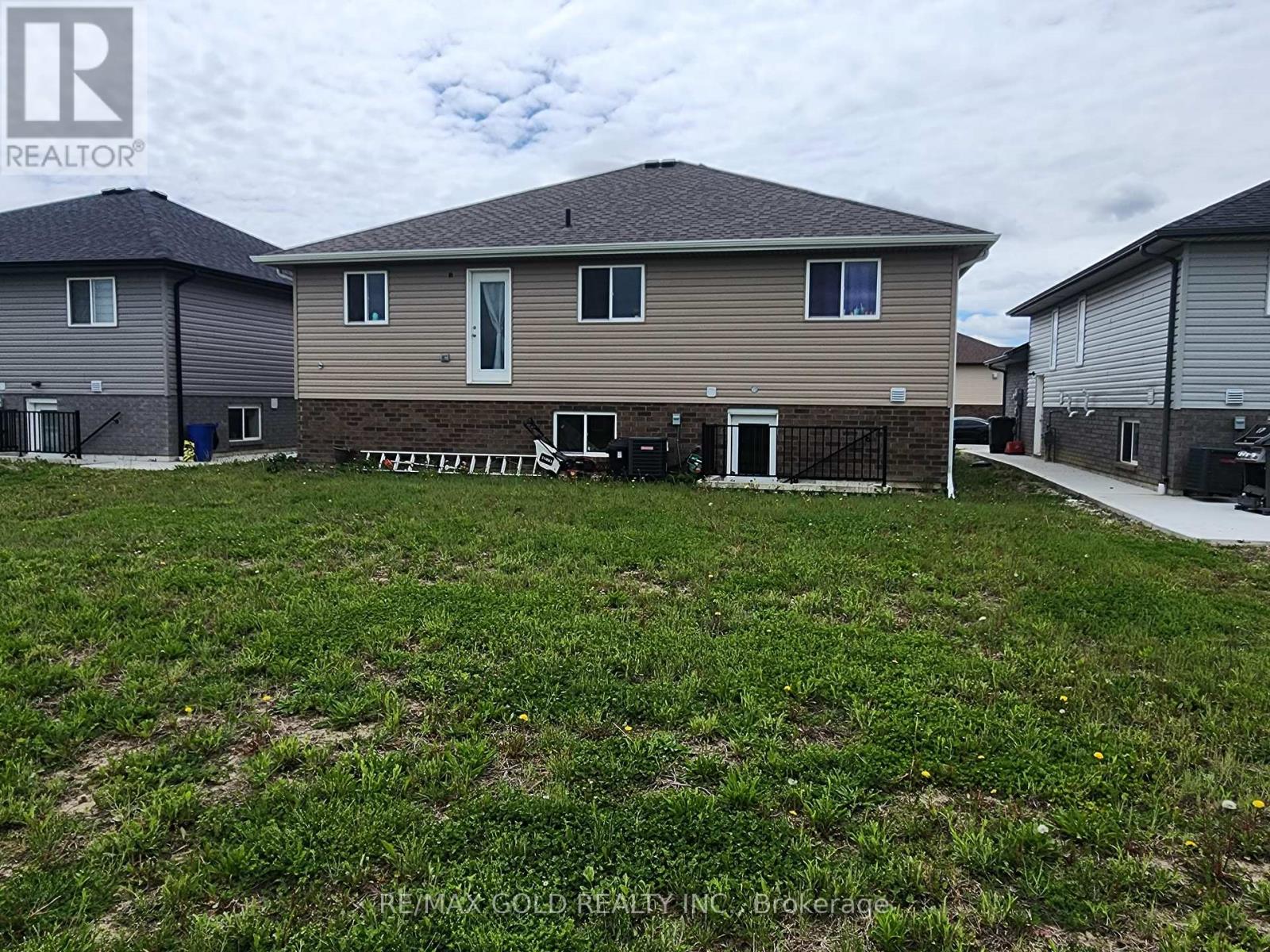
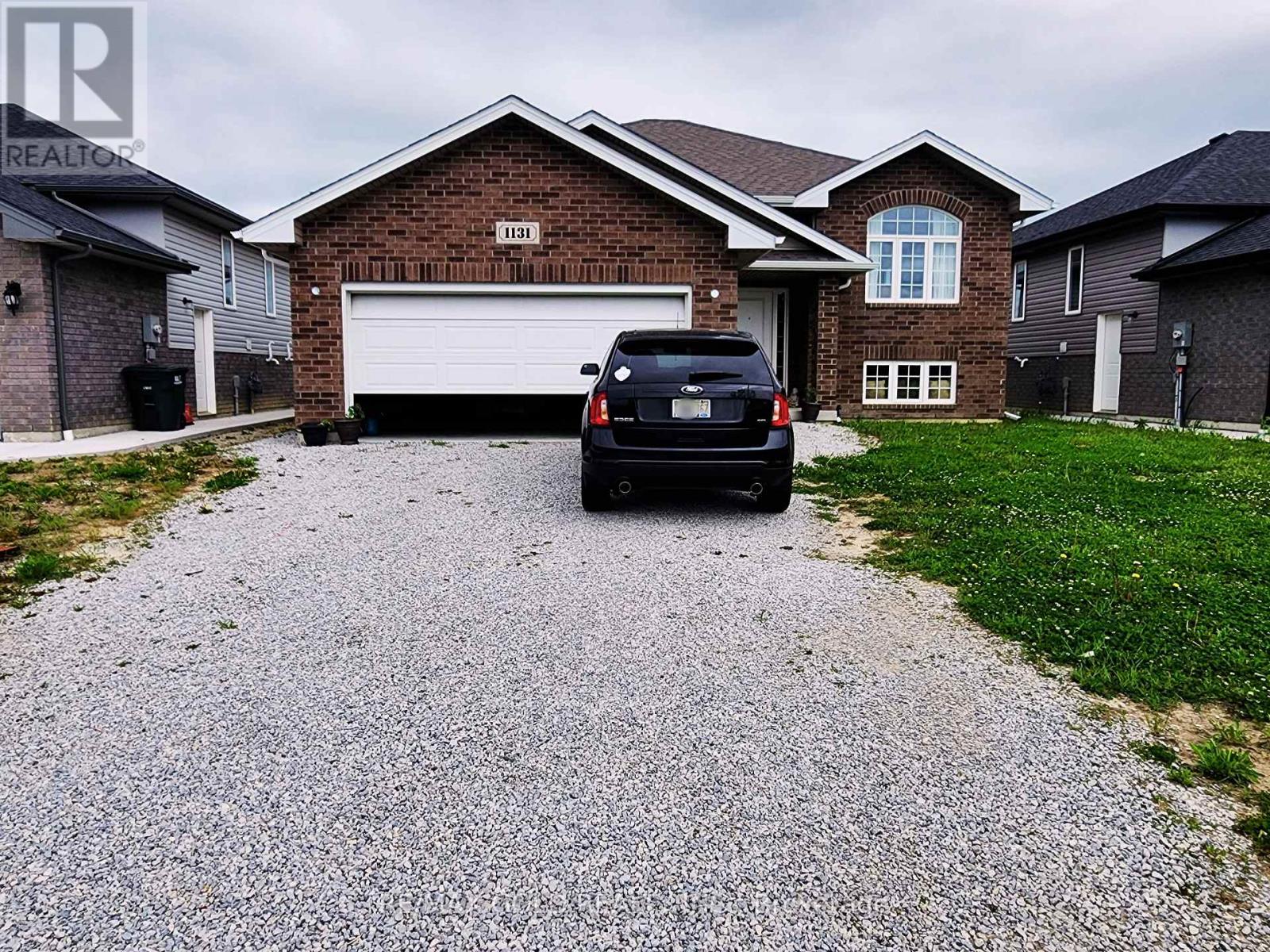
$759,000
1131 ASPEN RIDGE CRESCENT
Lakeshore, Ontario, Ontario, N0R1A0
MLS® Number: X12193727
Property description
Welcome to this beautifully crafted 3+2 bedroom detached home located in the prestigious River Ridge Estate of Lakeshore, Belle River. Built with quality and attention to detail, this elegant brick-and-vinyl raised ranch offers the perfect blend of style, space, and functionality. Step inside to a bright and spacious living room with a cozy gas fireplace, perfect for relaxing or entertaining. The modern kitchen features quartz countertops, a center island, and stainless steel appliances a chefs dream come true. The main level includes three generous bedrooms, including a primary suite with an ensuite bath and walk-in closet. Downstairs, the fully finished legal basement by builder adds incredible versatility, complete with two additional bedrooms, a full washroom , a large family room, and a rough-in for a second kitchen ideal for an in-law suite or future rental potential. Enjoy the separate entrance to the basement, offering privacy and opportunity. Additional features include an attached double car garage, upgraded finishes, and laundry on the lower level. Conveniently located near top-rated schools, shopping, parks, and all major amenities, this home truly offers the best of Belle River living.
Building information
Type
*****
Age
*****
Appliances
*****
Architectural Style
*****
Basement Development
*****
Basement Features
*****
Basement Type
*****
Construction Style Attachment
*****
Cooling Type
*****
Exterior Finish
*****
Fireplace Present
*****
Heating Fuel
*****
Heating Type
*****
Size Interior
*****
Stories Total
*****
Utility Water
*****
Land information
Amenities
*****
Sewer
*****
Size Depth
*****
Size Frontage
*****
Size Irregular
*****
Size Total
*****
Rooms
Main level
Bedroom 3
*****
Bedroom 2
*****
Primary Bedroom
*****
Kitchen
*****
Dining room
*****
Living room
*****
Basement
Bedroom 2
*****
Bedroom
*****
Great room
*****
Courtesy of RE/MAX GOLD REALTY INC.
Book a Showing for this property
Please note that filling out this form you'll be registered and your phone number without the +1 part will be used as a password.
