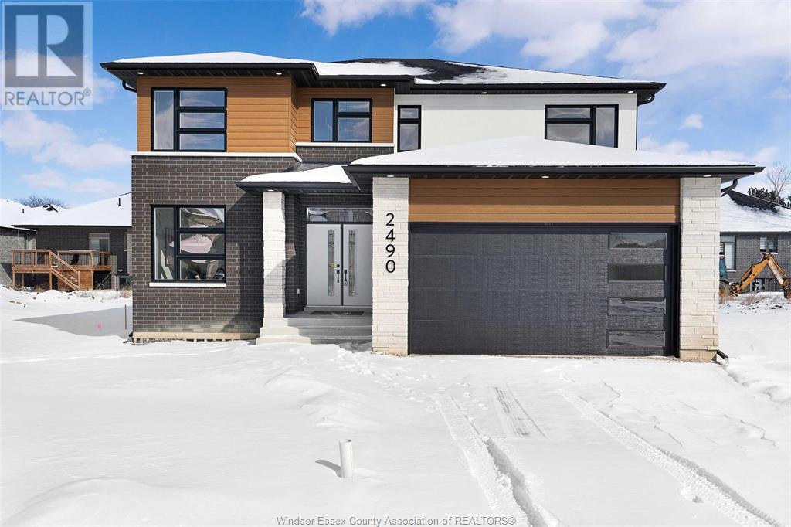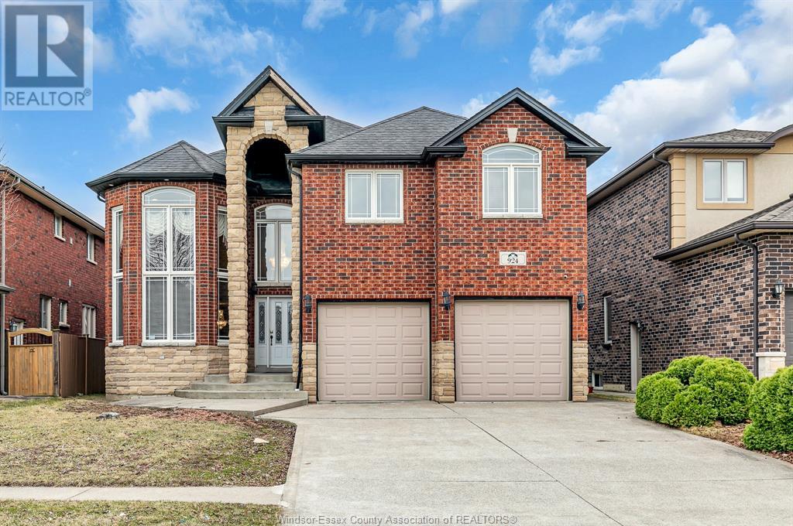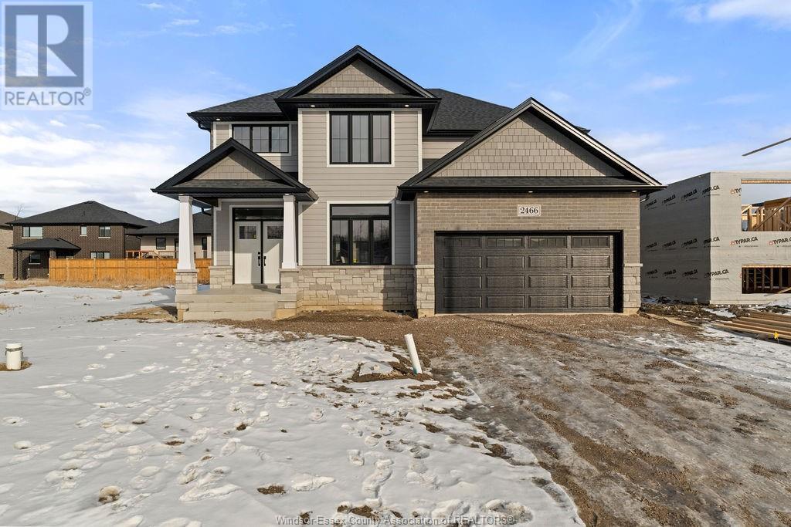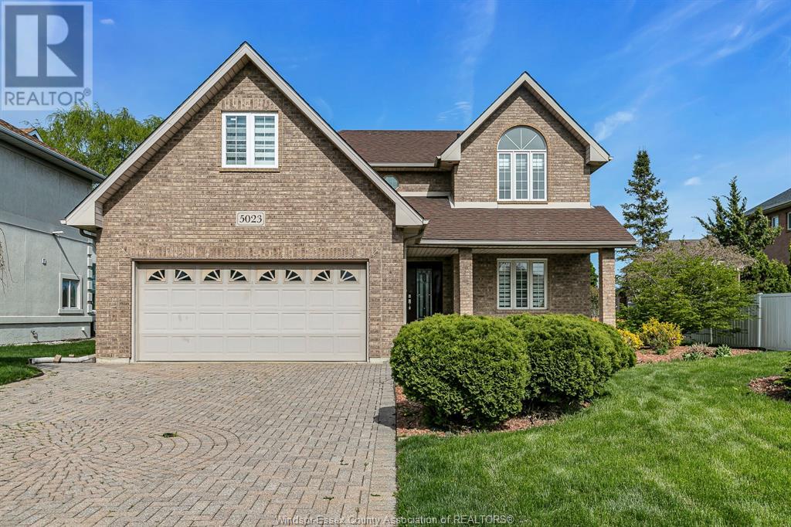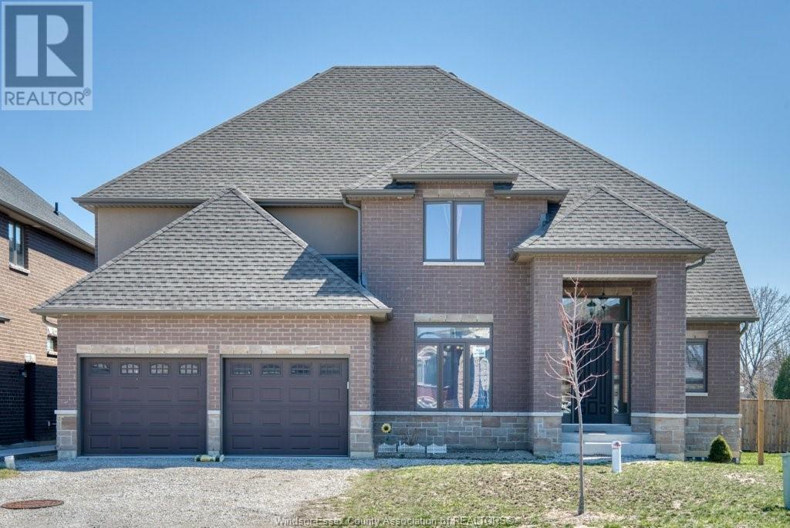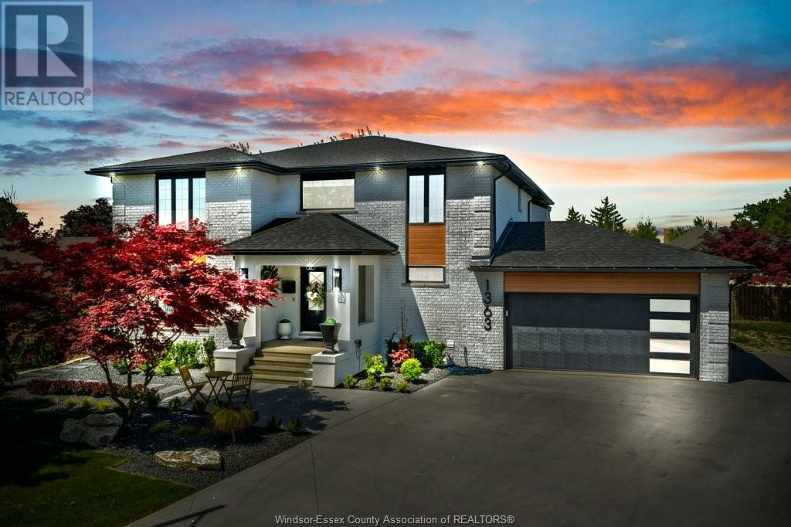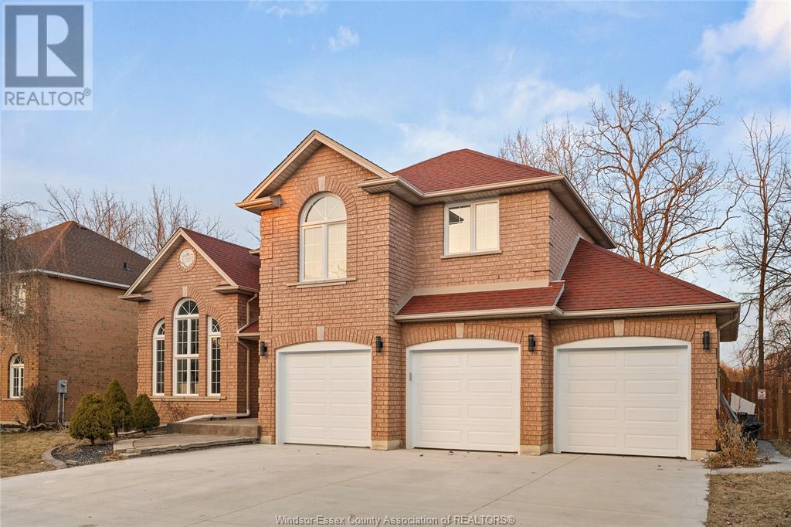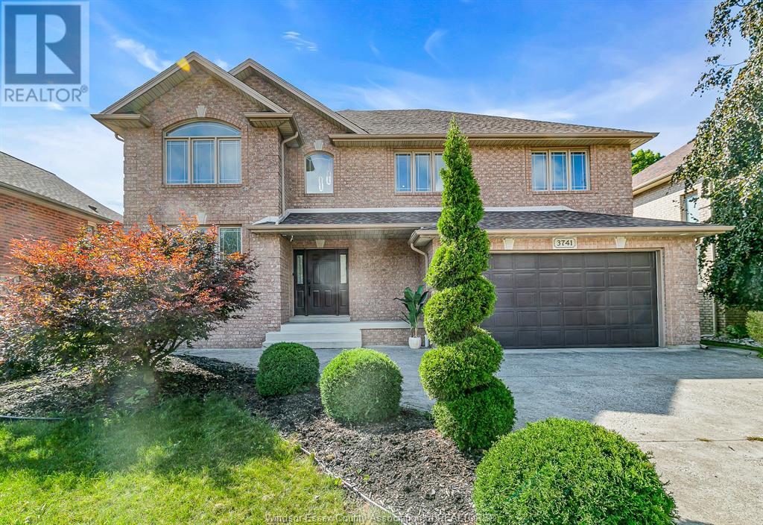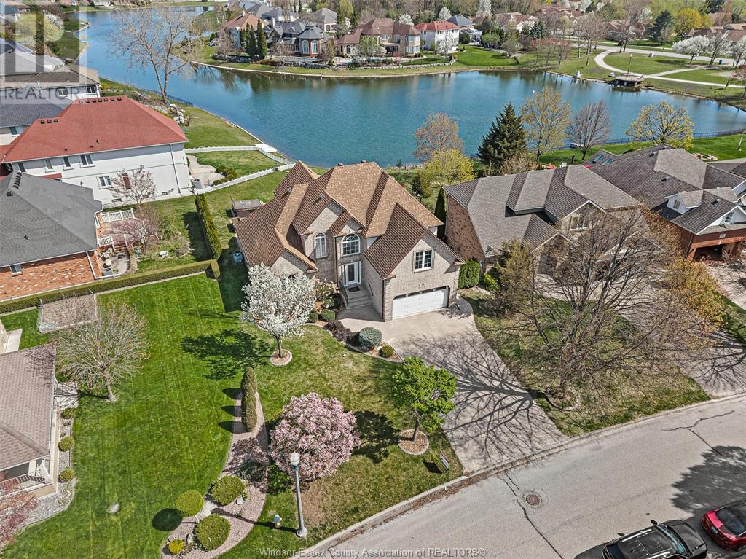Free account required
Unlock the full potential of your property search with a free account! Here's what you'll gain immediate access to:
- Exclusive Access to Every Listing
- Personalized Search Experience
- Favorite Properties at Your Fingertips
- Stay Ahead with Email Alerts
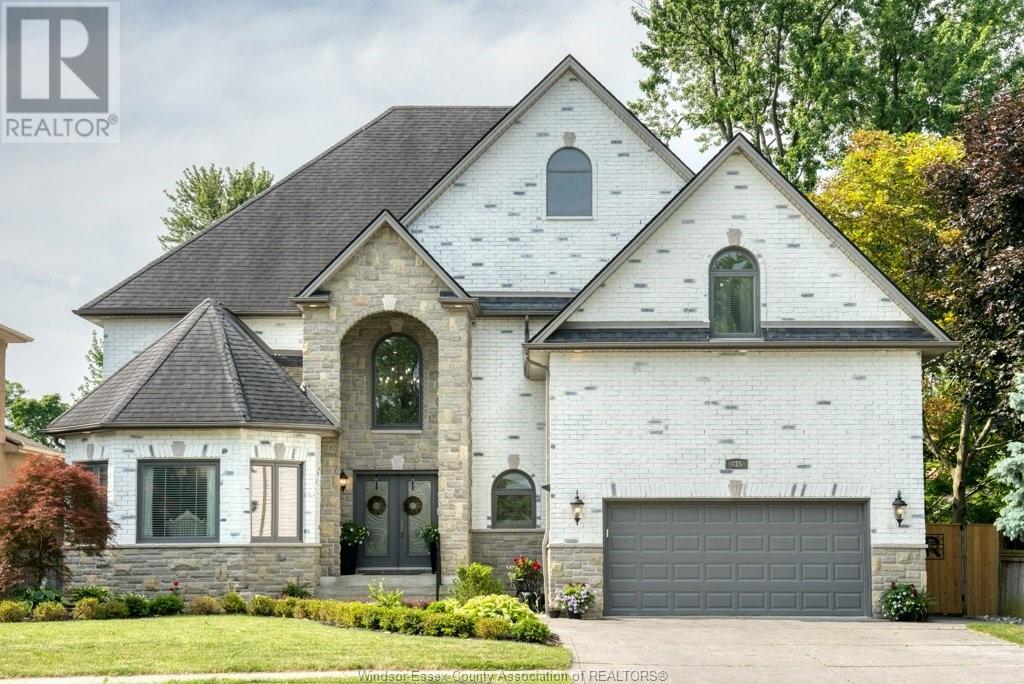




$1,099,000
435 COUNTRY CLUB
Windsor, Ontario, Ontario, N9G3G9
MLS® Number: 25014549
Property description
Welcome to 435 Country Club Drive! This stunning 2 storey home is sure to turn your head with it’s grand front entrance and impeccable curb appeal. As you approach the home you’ll notice the professional landscaping, 2 car garage, concrete driveway as well as the gorgeous stone and brick exterior. Head inside the welcoming foyer to the main floor where you’ll discover a large front living room, a 2PC bathroom, tastefully designed laundry room, formal dining (with sliding glass doors leading to the back patio), custom designed kitchen with top of the line appliances, a bright & breathtaking family room with a soaring ceiling, gas fireplace, as well as an additional set of glass doors with a lovely view of the pool. On the second level the home features a 5PC bathroom & 4 very generously bedrooms including 2 ensuites (5PC & 3PC). The basement is fully finished with nearly 2,000sqft of additional living space w/a separate walk-up entrance from the backyard, a 5th bedroom, 3PC bath. 2nd kitchen with new counter top and lighting.
Building information
Type
*****
Constructed Date
*****
Construction Style Attachment
*****
Cooling Type
*****
Exterior Finish
*****
Flooring Type
*****
Foundation Type
*****
Half Bath Total
*****
Heating Fuel
*****
Heating Type
*****
Stories Total
*****
Land information
Fence Type
*****
Landscape Features
*****
Size Irregular
*****
Size Total
*****
Rooms
Main level
Dining room
*****
Laundry room
*****
Family room
*****
Living room
*****
Kitchen
*****
2pc Bathroom
*****
Lower level
Bedroom
*****
Utility room
*****
Family room
*****
Other
*****
Kitchen
*****
Recreation room
*****
3pc Bathroom
*****
Second level
Bedroom
*****
Bedroom
*****
Primary Bedroom
*****
Office
*****
5pc Bathroom
*****
3pc Ensuite bath
*****
5pc Bathroom
*****
Main level
Dining room
*****
Laundry room
*****
Family room
*****
Living room
*****
Kitchen
*****
2pc Bathroom
*****
Lower level
Bedroom
*****
Utility room
*****
Family room
*****
Other
*****
Kitchen
*****
Recreation room
*****
3pc Bathroom
*****
Second level
Bedroom
*****
Bedroom
*****
Primary Bedroom
*****
Office
*****
5pc Bathroom
*****
3pc Ensuite bath
*****
5pc Bathroom
*****
Main level
Dining room
*****
Laundry room
*****
Family room
*****
Living room
*****
Kitchen
*****
2pc Bathroom
*****
Lower level
Bedroom
*****
Utility room
*****
Family room
*****
Other
*****
Courtesy of DEERBROOK REALTY INC.
Book a Showing for this property
Please note that filling out this form you'll be registered and your phone number without the +1 part will be used as a password.
