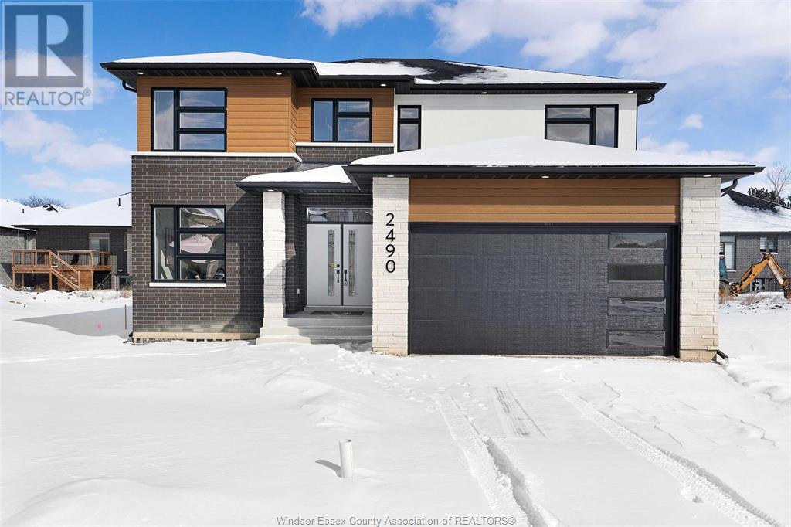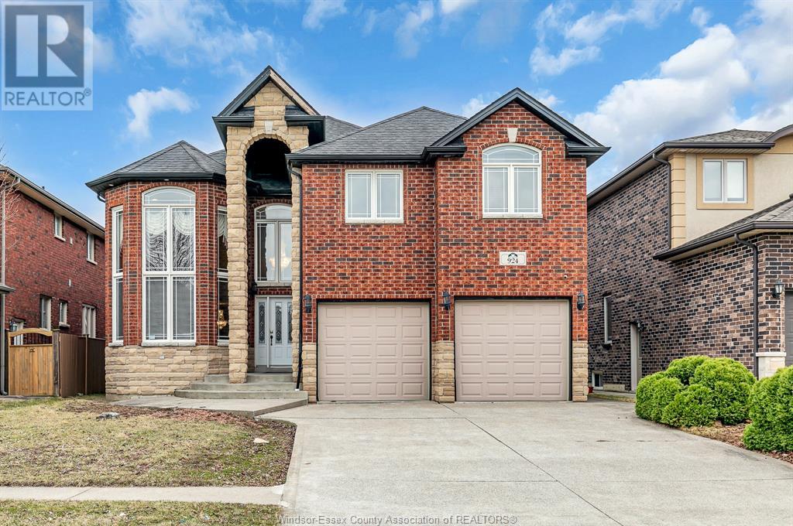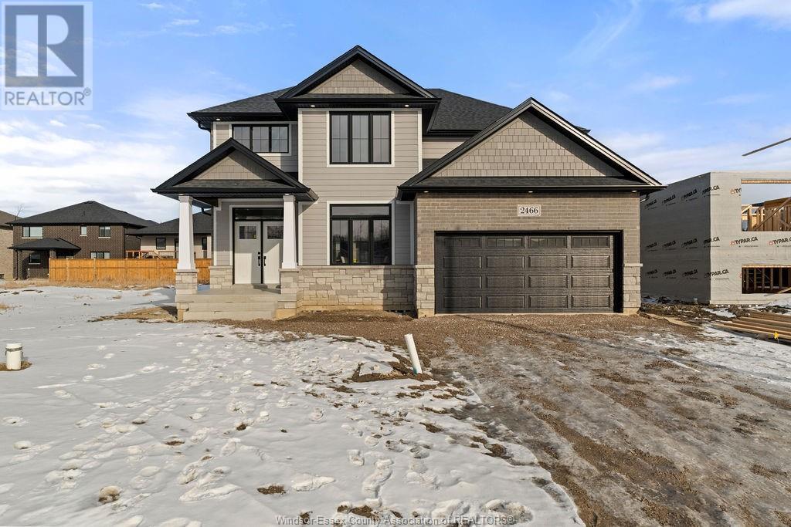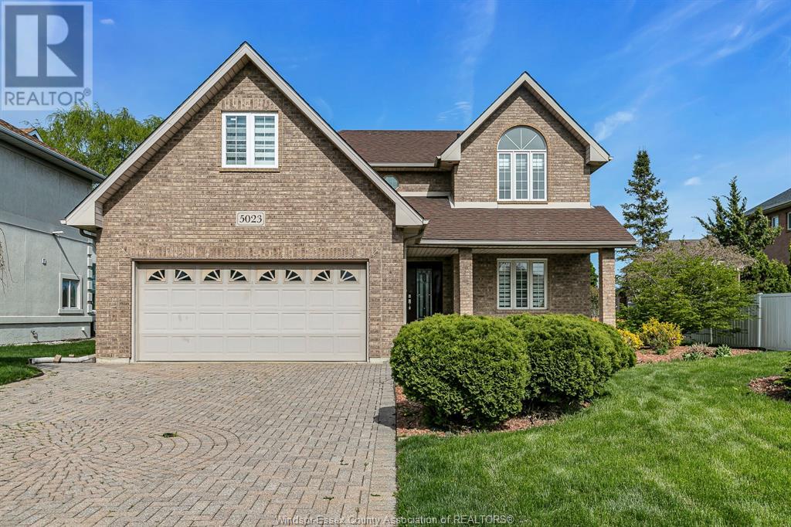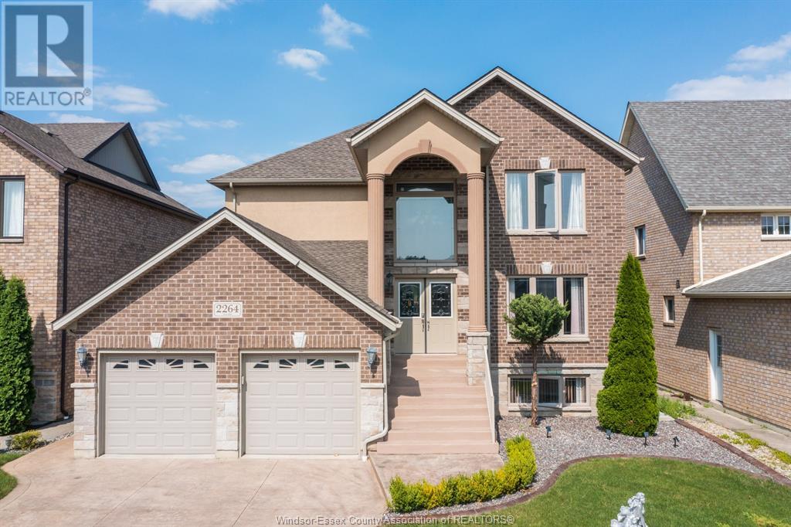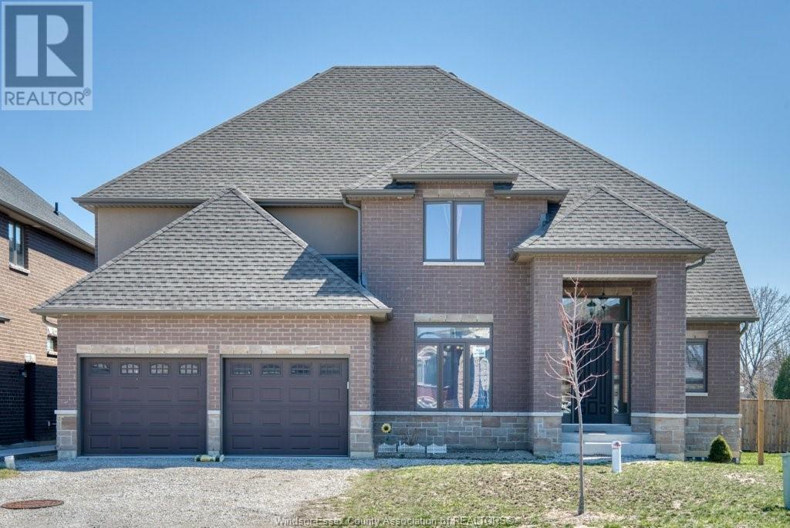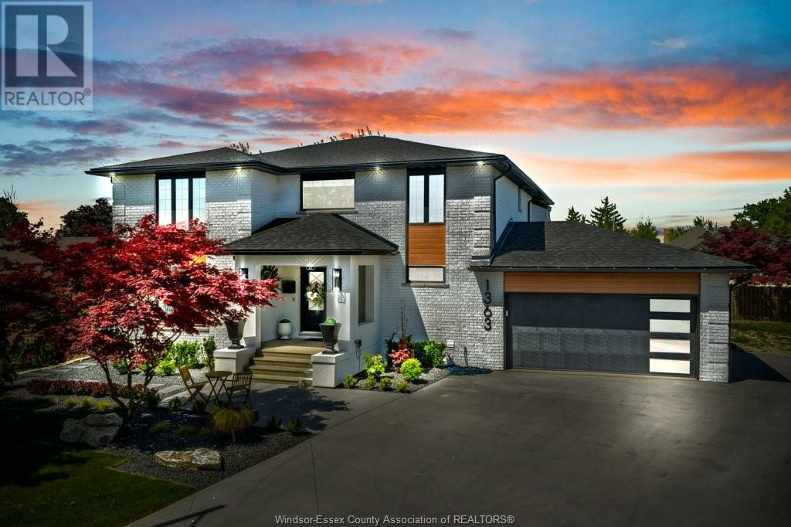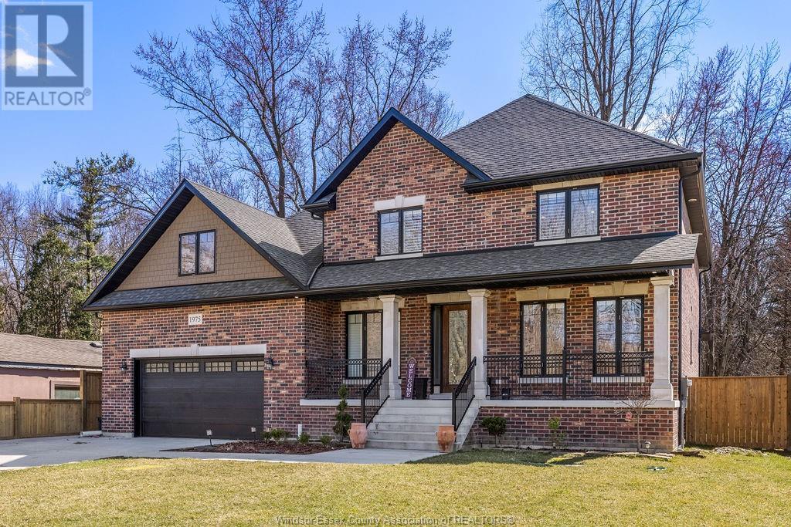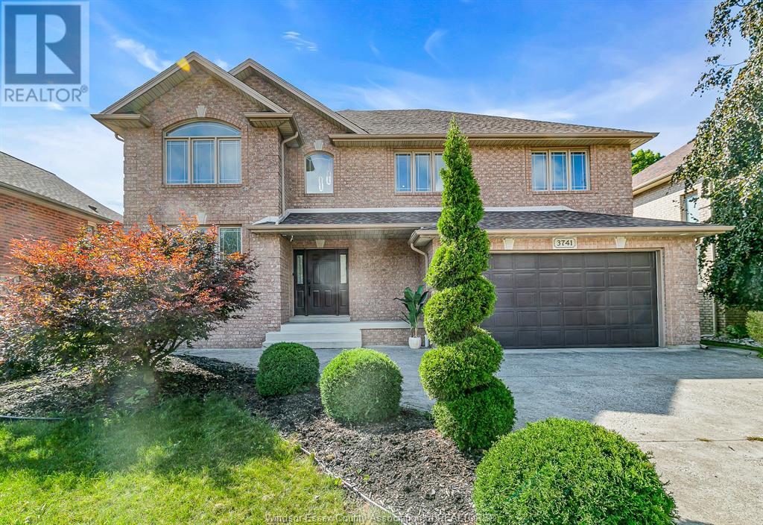Free account required
Unlock the full potential of your property search with a free account! Here's what you'll gain immediate access to:
- Exclusive Access to Every Listing
- Personalized Search Experience
- Favorite Properties at Your Fingertips
- Stay Ahead with Email Alerts
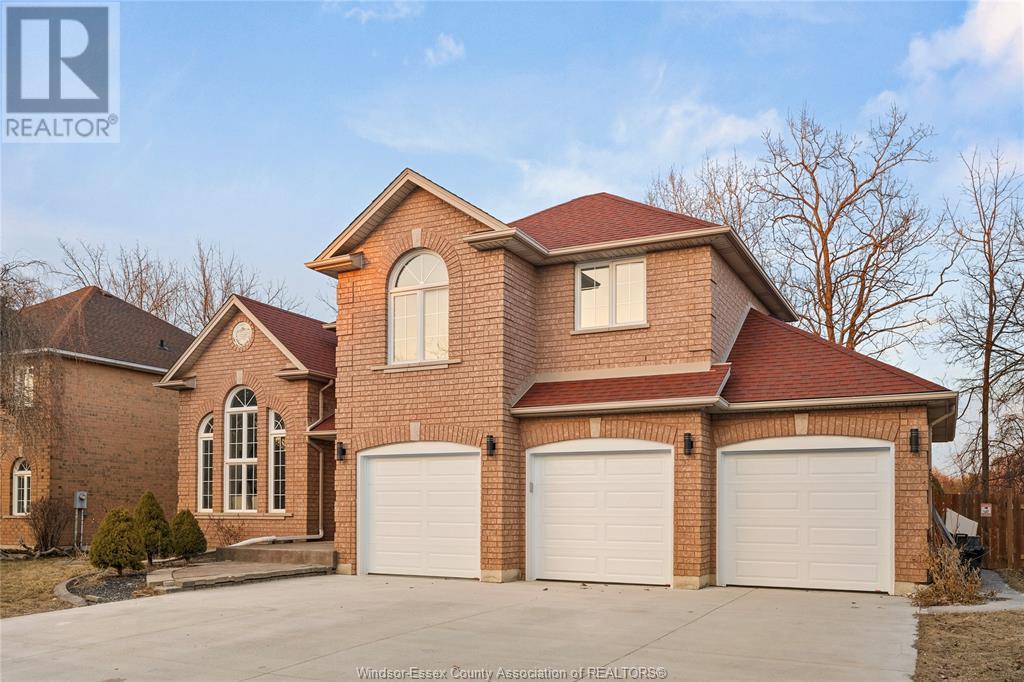
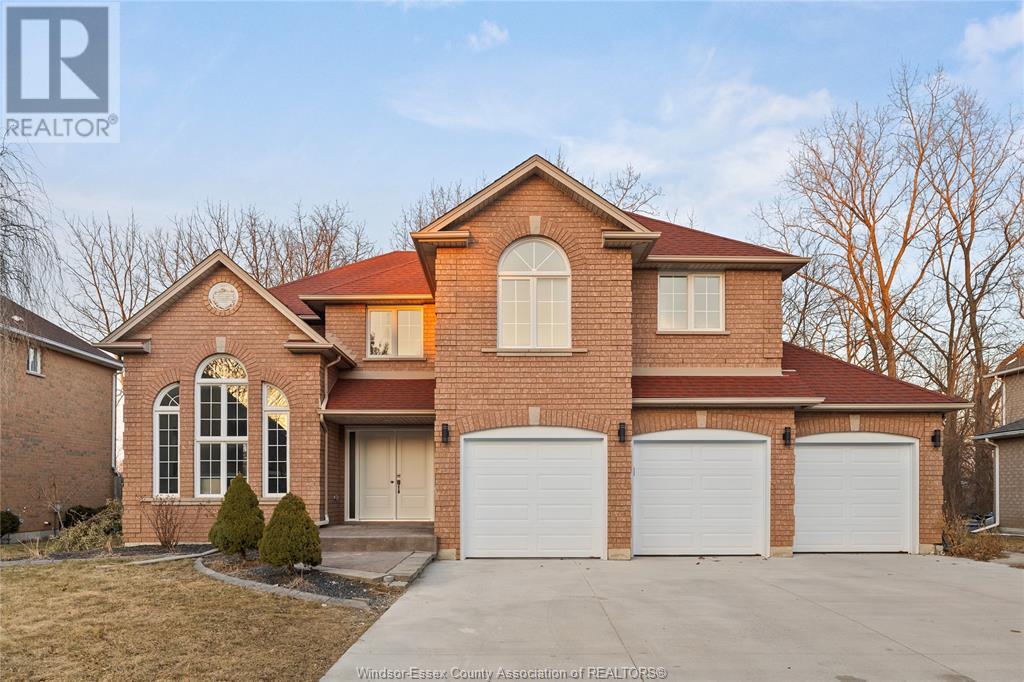



$1,100,000
3522 WHITESIDE DRIVE
Windsor, Ontario, Ontario, N9E4P5
MLS® Number: 25014148
Property description
This beautifully updated two-story home is located in the highly desirable Southlawn Gardens of South Windsor. Boasting 5 bedrooms and 5 bathrooms, the property has been completely renovated from top to bottom, including new electrical, plumbing, drywall, trim, hardwood floors, insulation, and more. The kitchen and master bath have been thoughtfully expanded, and the finished basement has undergone extensive upgrades. With over 4,000 sq. ft. of living space, this home features 3 bedrooms with en-suite bathrooms, 2 additional bedrooms with walk-in closets, and a 3-car garage with individual doors. The property is ideally situated close to top-rated schools, shopping, and essential amenities, DISCLAIMER: The home previously experienced a basement fire; however, all damage has been fully remediated and inspected by the city. Immediate possession is available.
Building information
Type
*****
Constructed Date
*****
Construction Style Attachment
*****
Cooling Type
*****
Exterior Finish
*****
Flooring Type
*****
Foundation Type
*****
Half Bath Total
*****
Heating Fuel
*****
Heating Type
*****
Size Interior
*****
Stories Total
*****
Total Finished Area
*****
Land information
Fence Type
*****
Landscape Features
*****
Size Irregular
*****
Size Total
*****
Rooms
Main level
Foyer
*****
Games room
*****
Family room
*****
Dining room
*****
Kitchen
*****
2pc Bathroom
*****
Laundry room
*****
Basement
Family room
*****
Bedroom
*****
Cold room
*****
3pc Ensuite bath
*****
Utility room
*****
Second level
Primary Bedroom
*****
4pc Ensuite bath
*****
Bedroom
*****
3pc Ensuite bath
*****
Bedroom
*****
Bedroom
*****
3pc Bathroom
*****
Main level
Foyer
*****
Games room
*****
Family room
*****
Dining room
*****
Kitchen
*****
2pc Bathroom
*****
Laundry room
*****
Basement
Family room
*****
Bedroom
*****
Cold room
*****
3pc Ensuite bath
*****
Utility room
*****
Second level
Primary Bedroom
*****
4pc Ensuite bath
*****
Bedroom
*****
3pc Ensuite bath
*****
Bedroom
*****
Bedroom
*****
3pc Bathroom
*****
Main level
Foyer
*****
Games room
*****
Family room
*****
Dining room
*****
Kitchen
*****
2pc Bathroom
*****
Laundry room
*****
Basement
Family room
*****
Bedroom
*****
Cold room
*****
3pc Ensuite bath
*****
Utility room
*****
Courtesy of LC PLATINUM REALTY INC.
Book a Showing for this property
Please note that filling out this form you'll be registered and your phone number without the +1 part will be used as a password.
