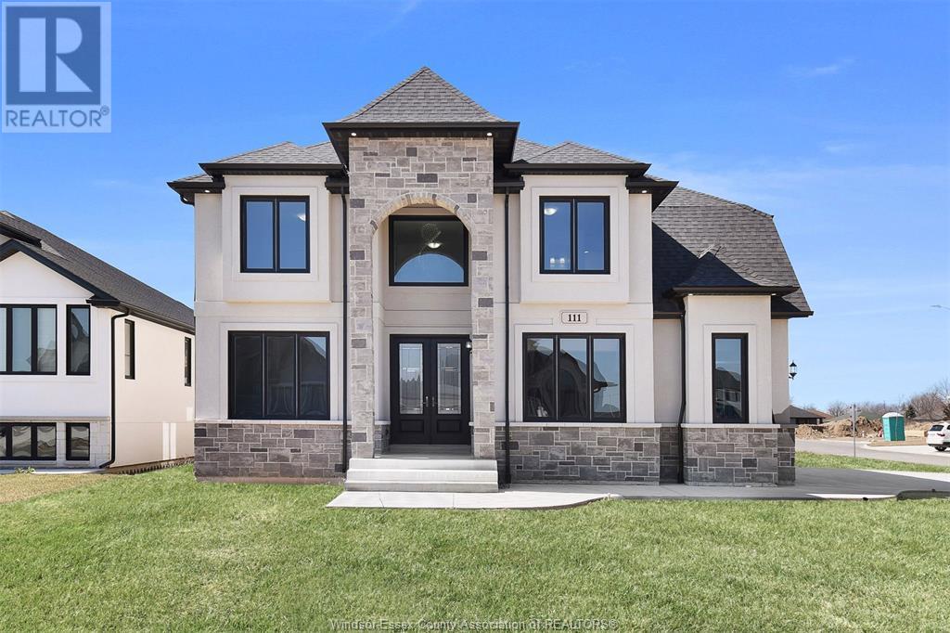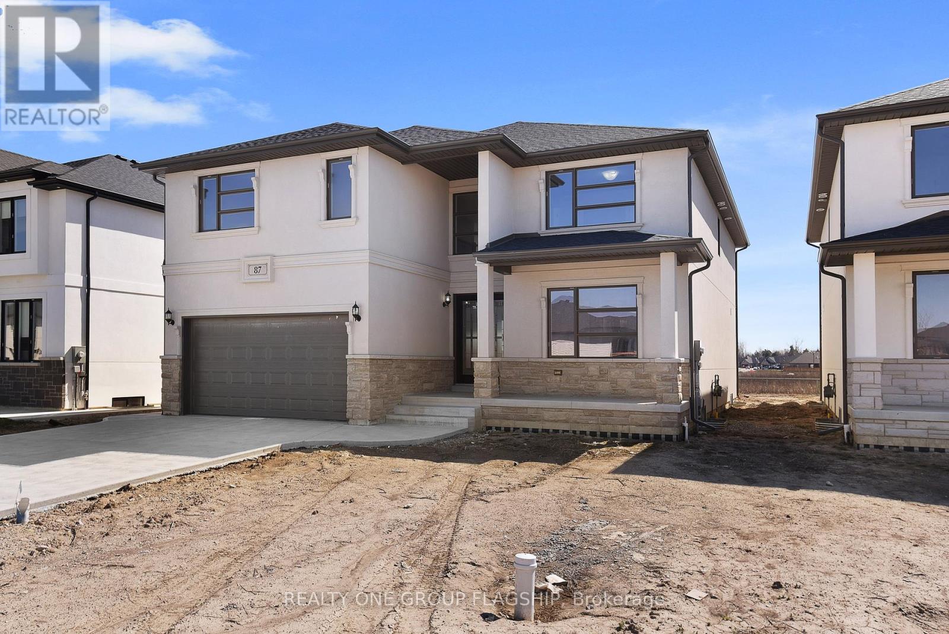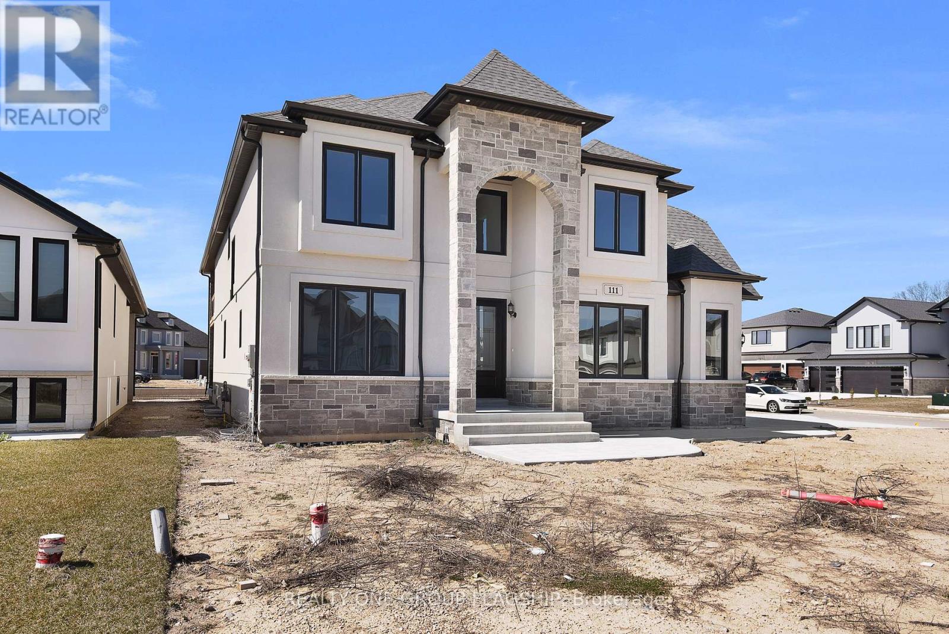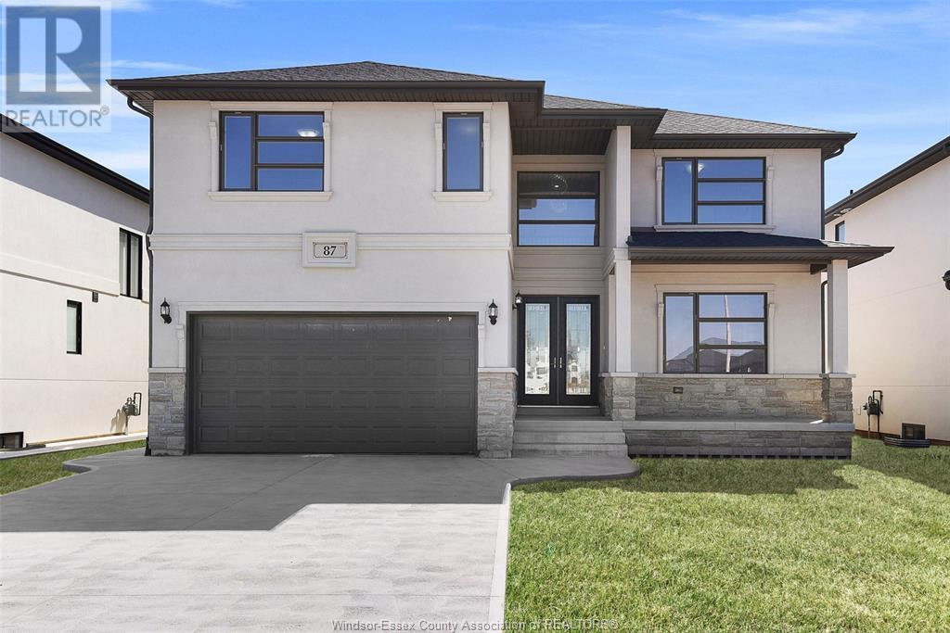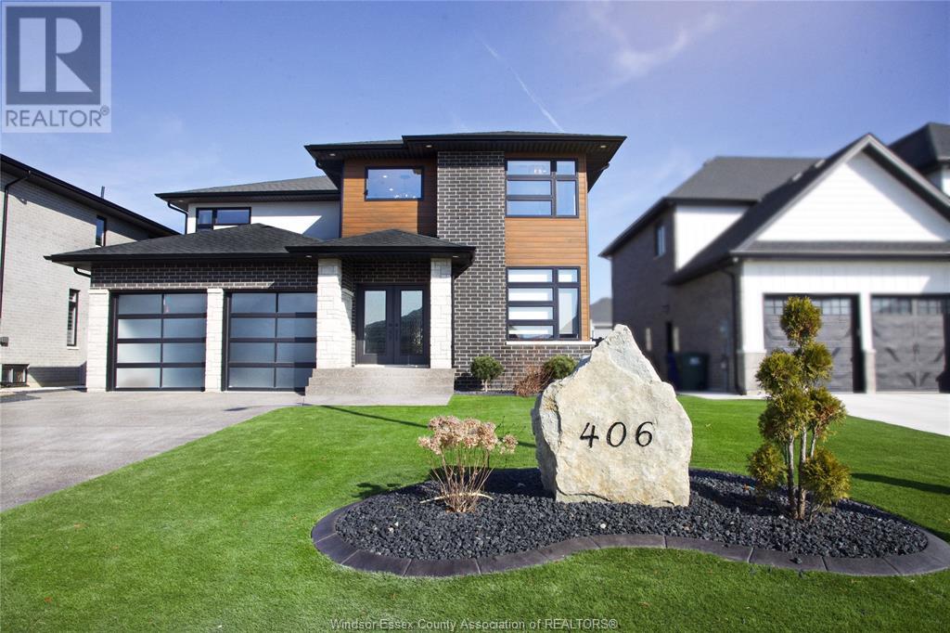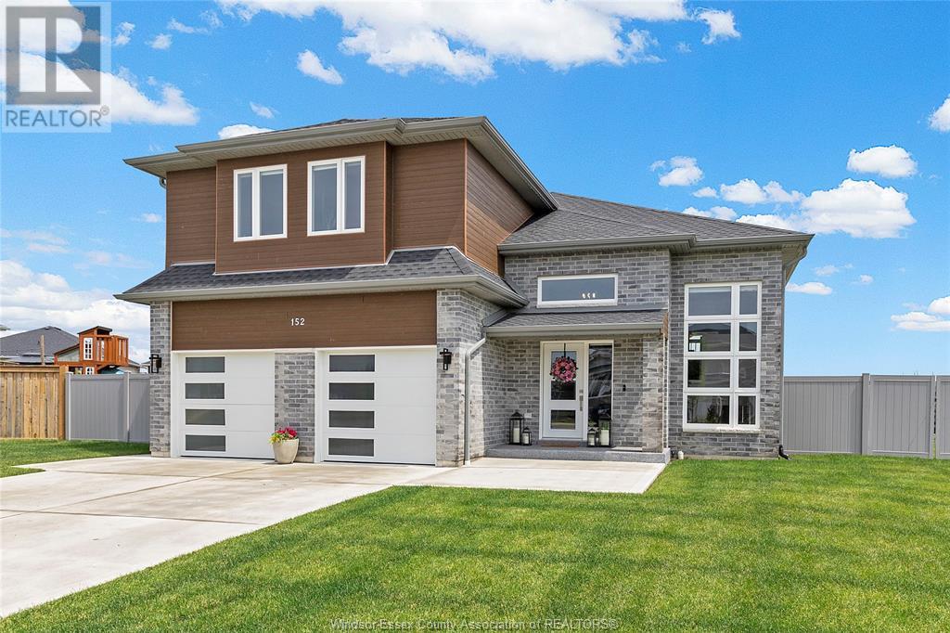Free account required
Unlock the full potential of your property search with a free account! Here's what you'll gain immediate access to:
- Exclusive Access to Every Listing
- Personalized Search Experience
- Favorite Properties at Your Fingertips
- Stay Ahead with Email Alerts
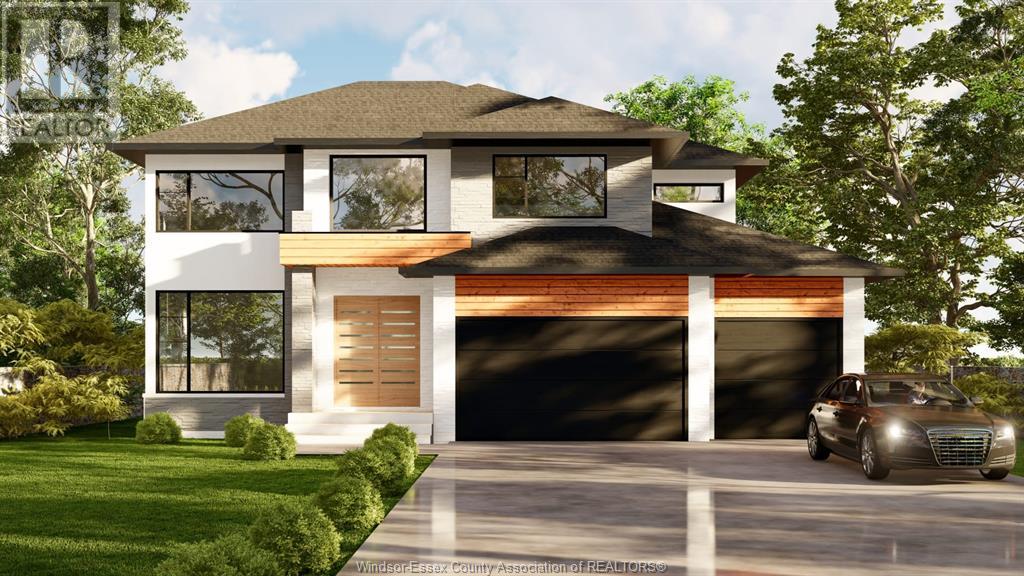
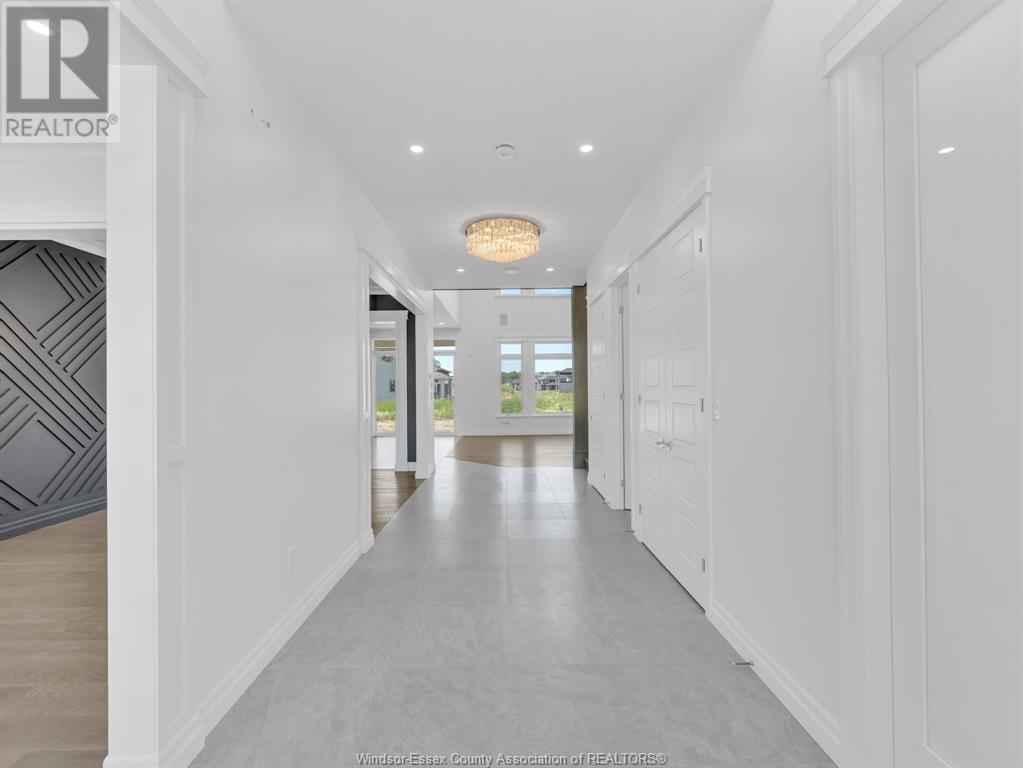
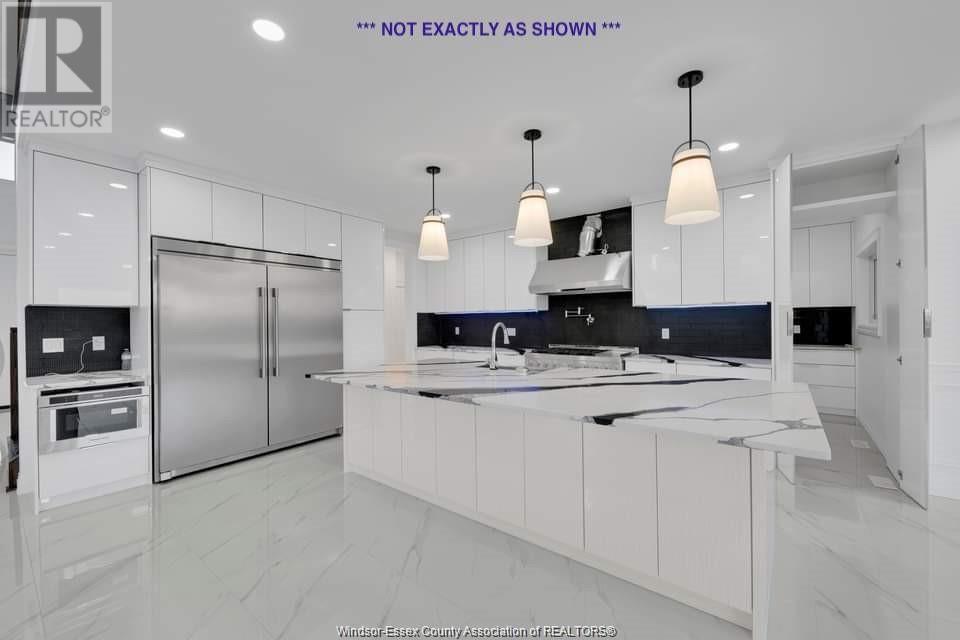
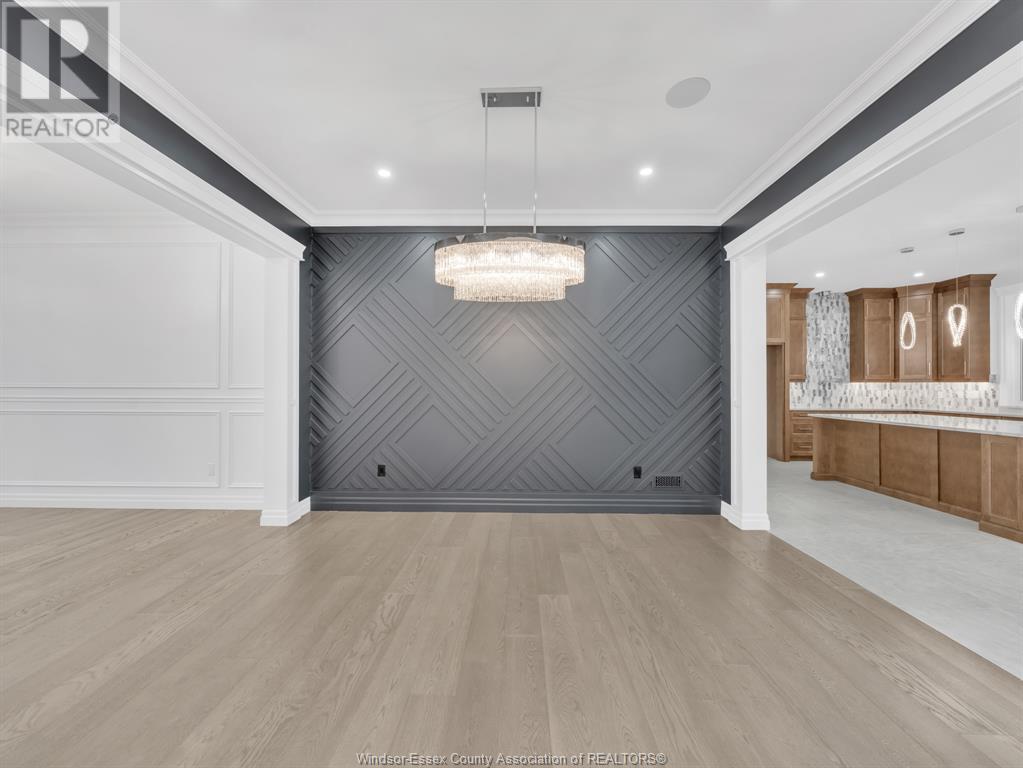
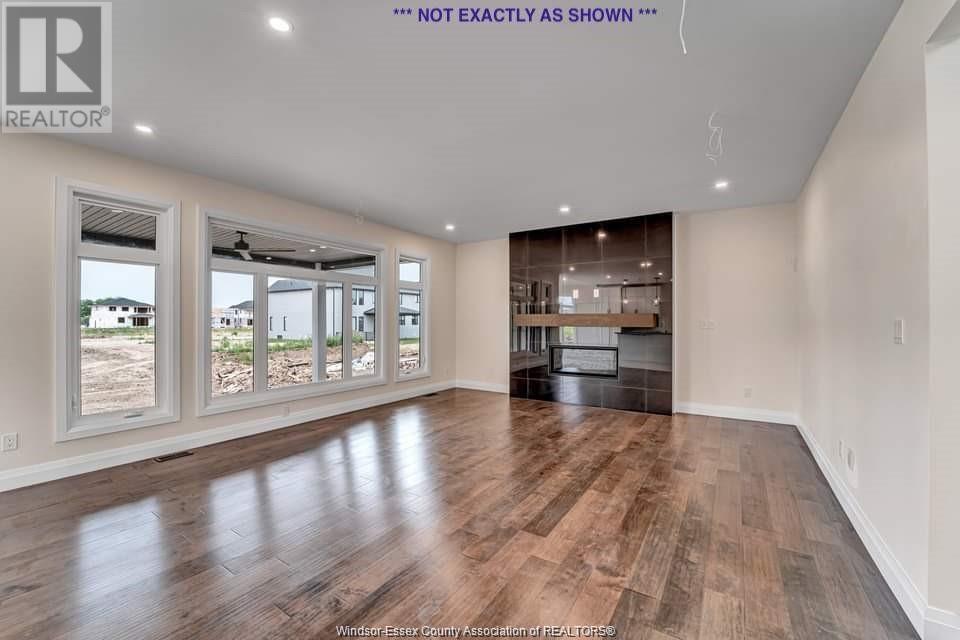
$1,269,900
310 BENSON COURT
Amherstburg, Ontario, Ontario, N9V0G7
MLS® Number: 25007315
Property description
Discover luxury living in this gorgeous two-storey model by Chehab Custom Homes, coming soon to Benson Court in Kingsbridge South, Amherstburg. Spanning 2854 square feet, this home offers four bedrooms and two and a half bathrooms within an open-plan layout. Featuring a stylish exterior blend of brick, stone, and stucco, highlights include 9-foot ceilings, engineered hardwood flooring, a fireplace, and a kitchen with a walk-in pantry and patio access. Enjoy granite/quartz countertops, hardwood flooring in all second-floor bedrooms, and a lavish master suite with a spa-like ensuite. A triple car garage adds convenience. Situated on a very large lot backing onto Pointe West Golf Club, this residence promises both luxury and scenic views. Construction begins after permit issued, with buyers invited to customize their preferences before commencement.
Building information
Type
*****
Constructed Date
*****
Construction Style Attachment
*****
Cooling Type
*****
Exterior Finish
*****
Fireplace Fuel
*****
Fireplace Present
*****
Fireplace Type
*****
Flooring Type
*****
Foundation Type
*****
Half Bath Total
*****
Heating Fuel
*****
Heating Type
*****
Size Interior
*****
Stories Total
*****
Total Finished Area
*****
Land information
Size Irregular
*****
Size Total
*****
Rooms
Main level
Foyer
*****
Kitchen
*****
Dining room
*****
2pc Bathroom
*****
Primary Bedroom
*****
Second level
Bedroom
*****
Bedroom
*****
Bedroom
*****
Bedroom
*****
3pc Ensuite bath
*****
4pc Ensuite bath
*****
Laundry room
*****
3pc Bathroom
*****
Courtesy of JUMP REALTY INC.
Book a Showing for this property
Please note that filling out this form you'll be registered and your phone number without the +1 part will be used as a password.
