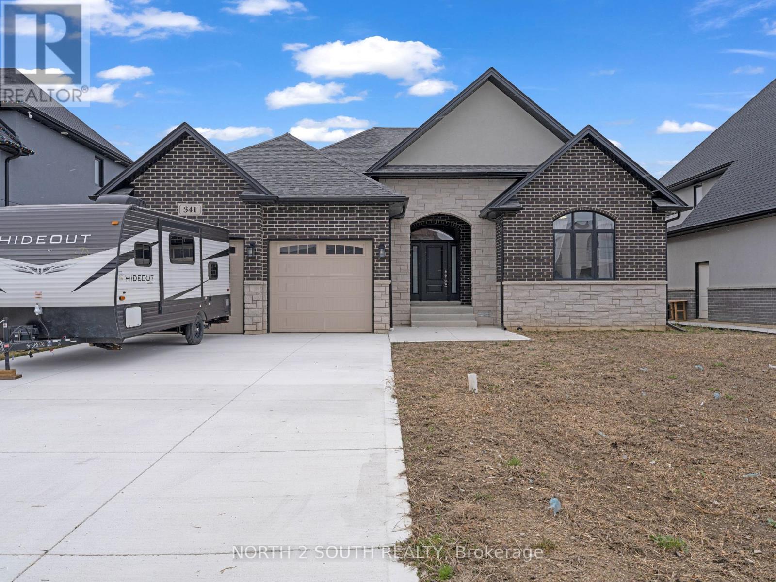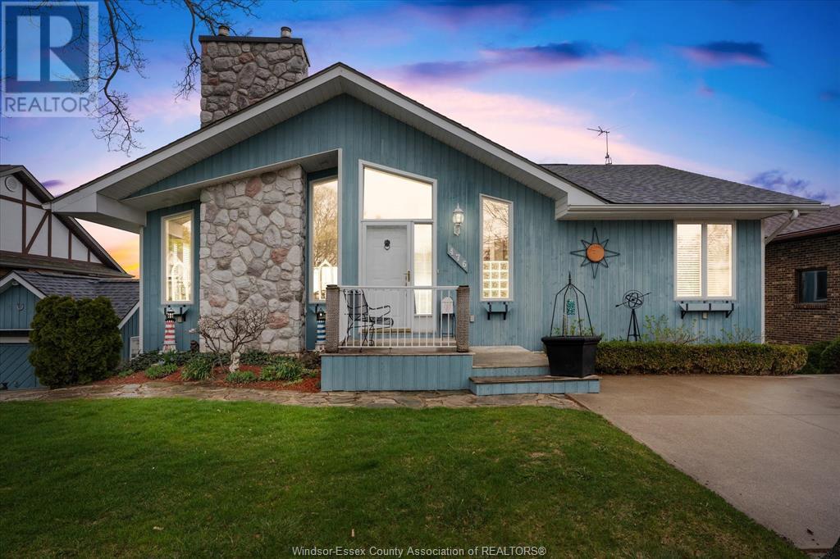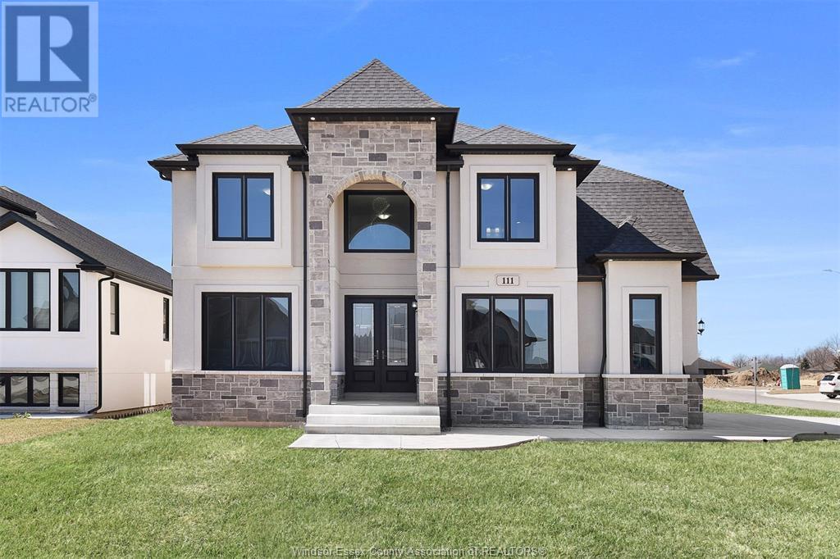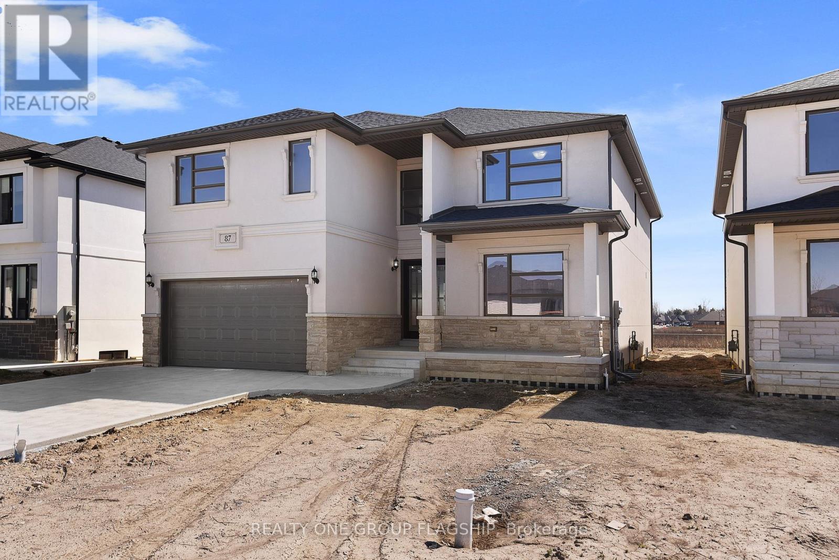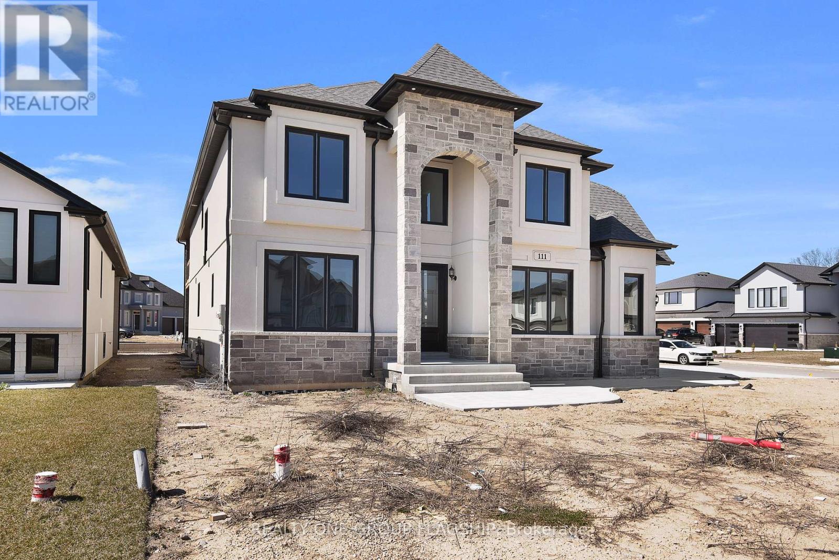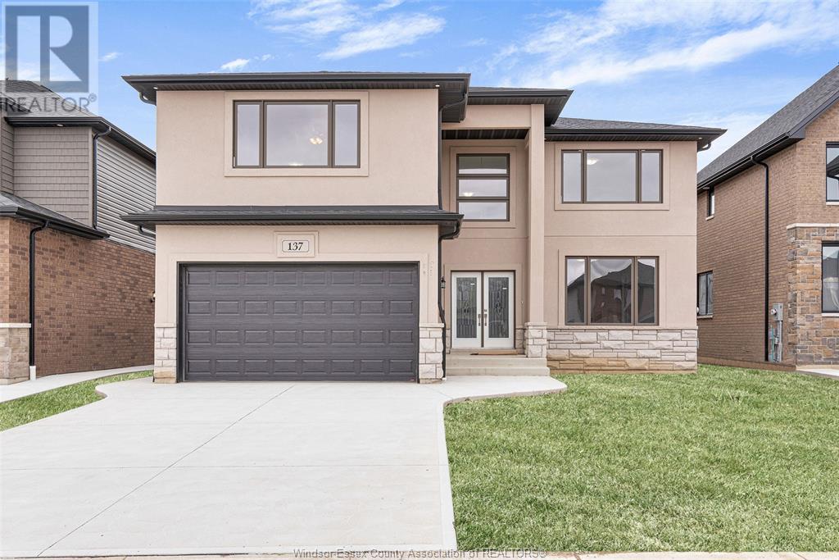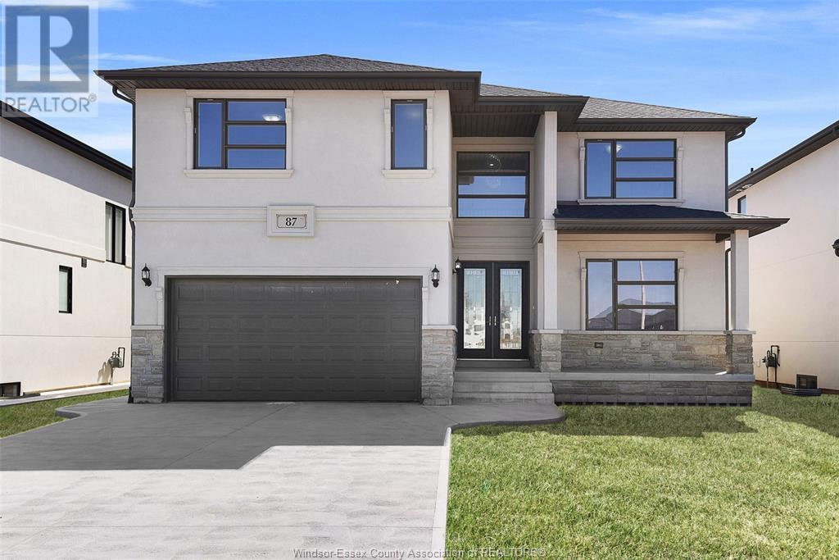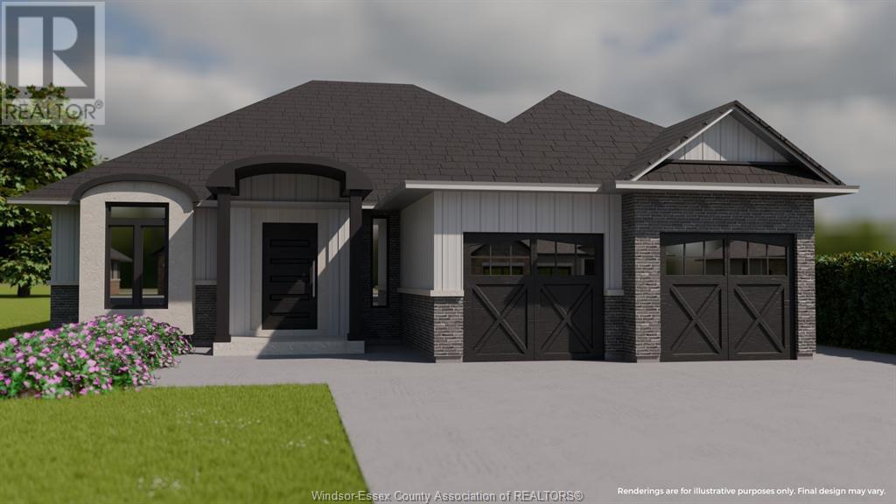Free account required
Unlock the full potential of your property search with a free account! Here's what you'll gain immediate access to:
- Exclusive Access to Every Listing
- Personalized Search Experience
- Favorite Properties at Your Fingertips
- Stay Ahead with Email Alerts





$1,099,000
181 WHELAN DRIVE
Amherstburg, Ontario, Ontario, N9V0G9
MLS® Number: 25014082
Property description
Welcome to this exclusive Amherstburg neighborhood! This stunning home sits in a quiet residential area and features 4 spacious bedrooms, a modern open-concept kitchen with granite countertops, porcelain floors, and rich hardwood throughout. Enjoy top-tier appliances, second-floor laundry, remote-control blinds, pot lights, and Christmas lights. Step outside to a brand-new deck and indulge in the ultimate luxury— a 2024 heated inground pool, perfect for relaxation and entertaining!
Building information
Type
*****
Appliances
*****
Constructed Date
*****
Construction Style Attachment
*****
Cooling Type
*****
Exterior Finish
*****
Flooring Type
*****
Foundation Type
*****
Half Bath Total
*****
Heating Fuel
*****
Heating Type
*****
Stories Total
*****
Land information
Size Irregular
*****
Size Total
*****
Rooms
Main level
Kitchen
*****
Eating area
*****
Dining room
*****
Family room
*****
2pc Bathroom
*****
Second level
Primary Bedroom
*****
Bedroom
*****
Bedroom
*****
Bedroom
*****
Laundry room
*****
5pc Bathroom
*****
5pc Bathroom
*****
Main level
Kitchen
*****
Eating area
*****
Dining room
*****
Family room
*****
2pc Bathroom
*****
Second level
Primary Bedroom
*****
Bedroom
*****
Bedroom
*****
Bedroom
*****
Laundry room
*****
5pc Bathroom
*****
5pc Bathroom
*****
Main level
Kitchen
*****
Eating area
*****
Dining room
*****
Family room
*****
2pc Bathroom
*****
Second level
Primary Bedroom
*****
Bedroom
*****
Bedroom
*****
Bedroom
*****
Laundry room
*****
5pc Bathroom
*****
5pc Bathroom
*****
Main level
Kitchen
*****
Eating area
*****
Dining room
*****
Family room
*****
2pc Bathroom
*****
Second level
Primary Bedroom
*****
Bedroom
*****
Bedroom
*****
Bedroom
*****
Laundry room
*****
5pc Bathroom
*****
5pc Bathroom
*****
Courtesy of REMAX CARE REALTY
Book a Showing for this property
Please note that filling out this form you'll be registered and your phone number without the +1 part will be used as a password.
