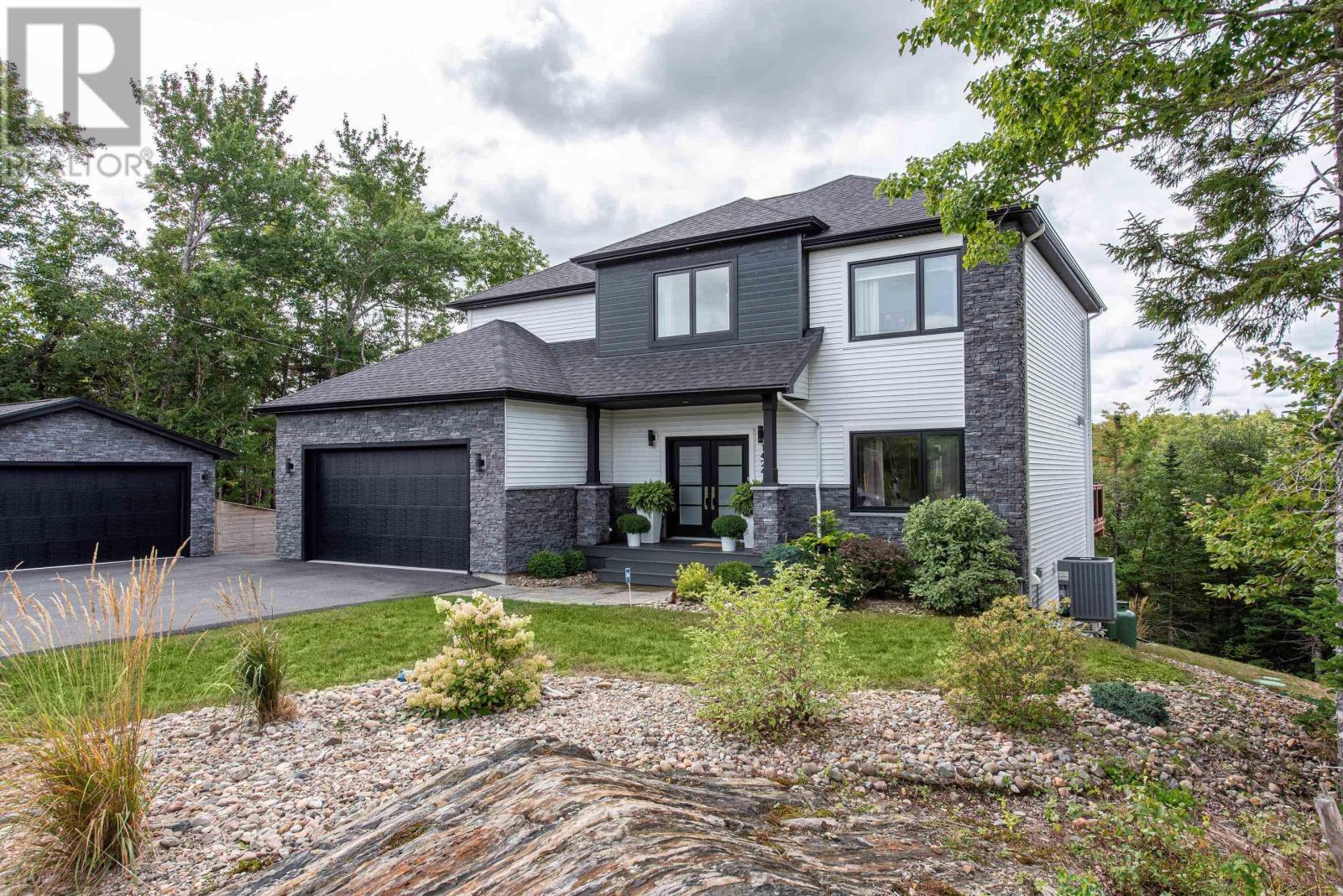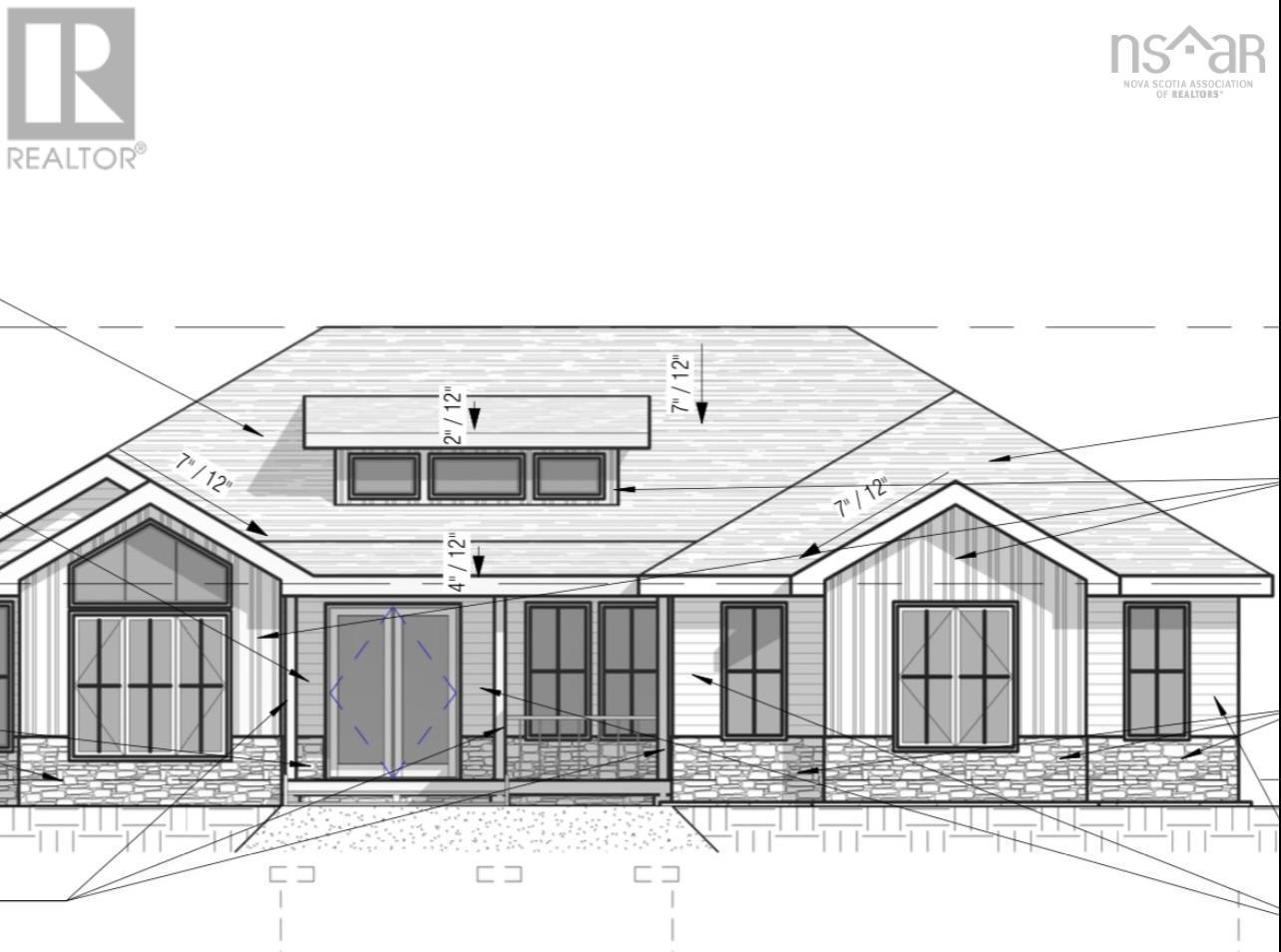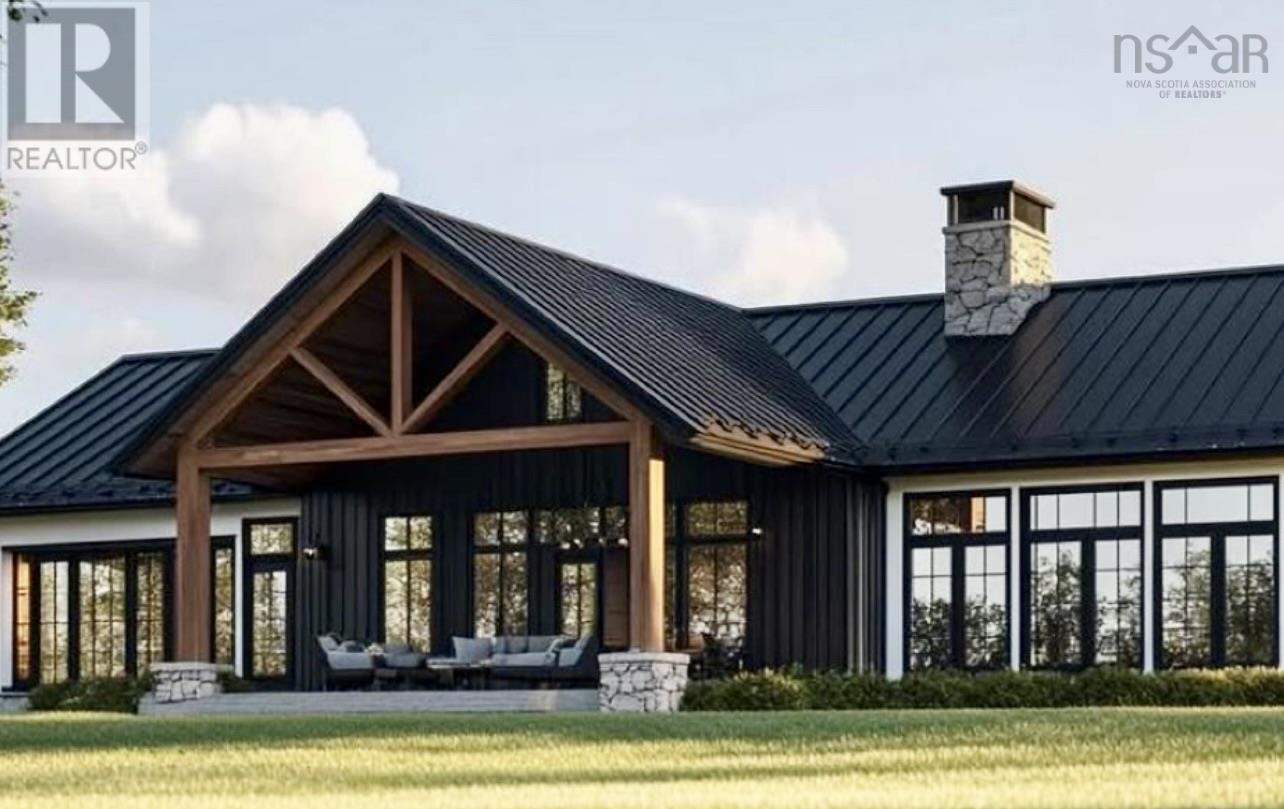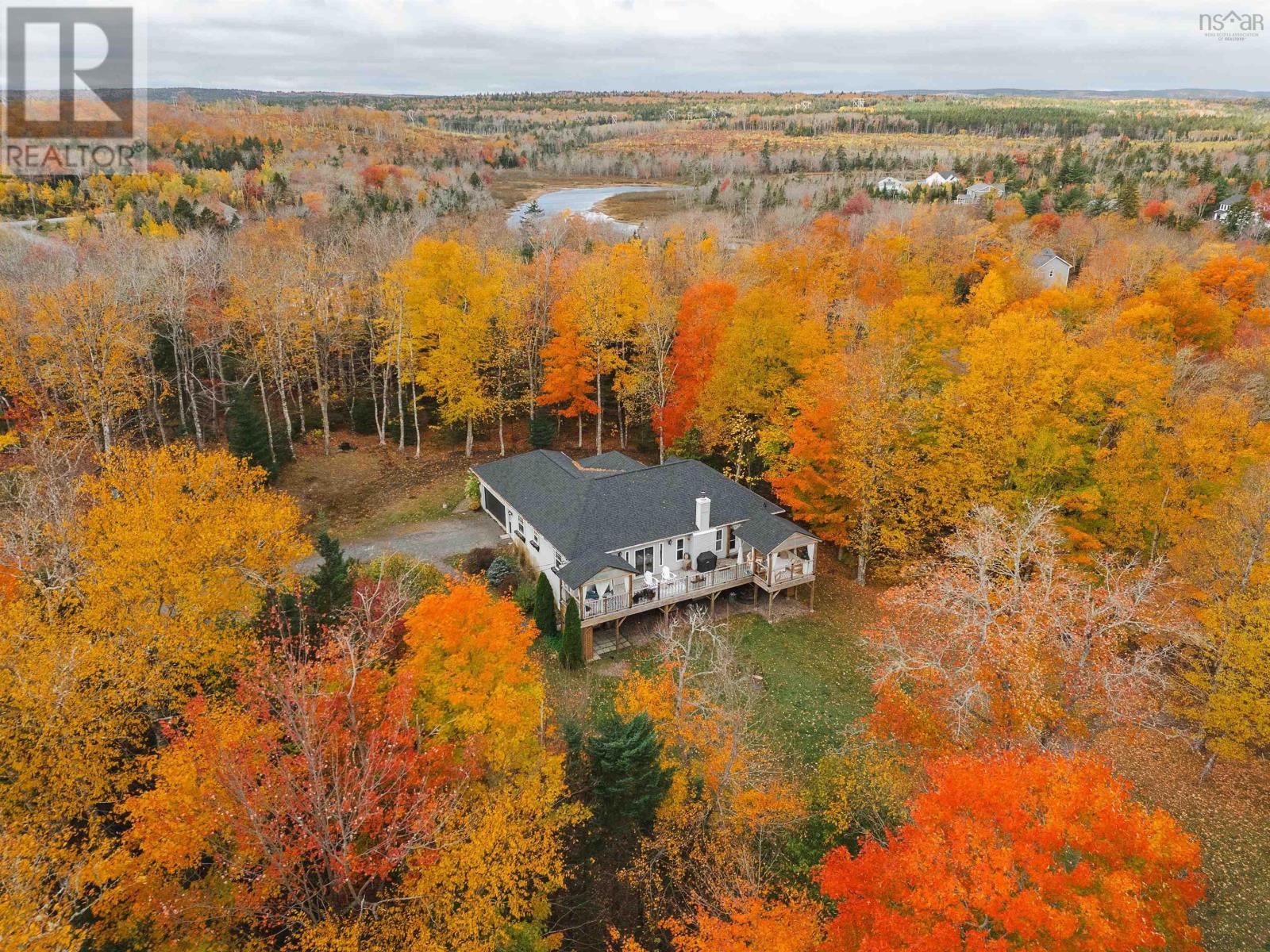Free account required
Unlock the full potential of your property search with a free account! Here's what you'll gain immediate access to:
- Exclusive Access to Every Listing
- Personalized Search Experience
- Favorite Properties at Your Fingertips
- Stay Ahead with Email Alerts
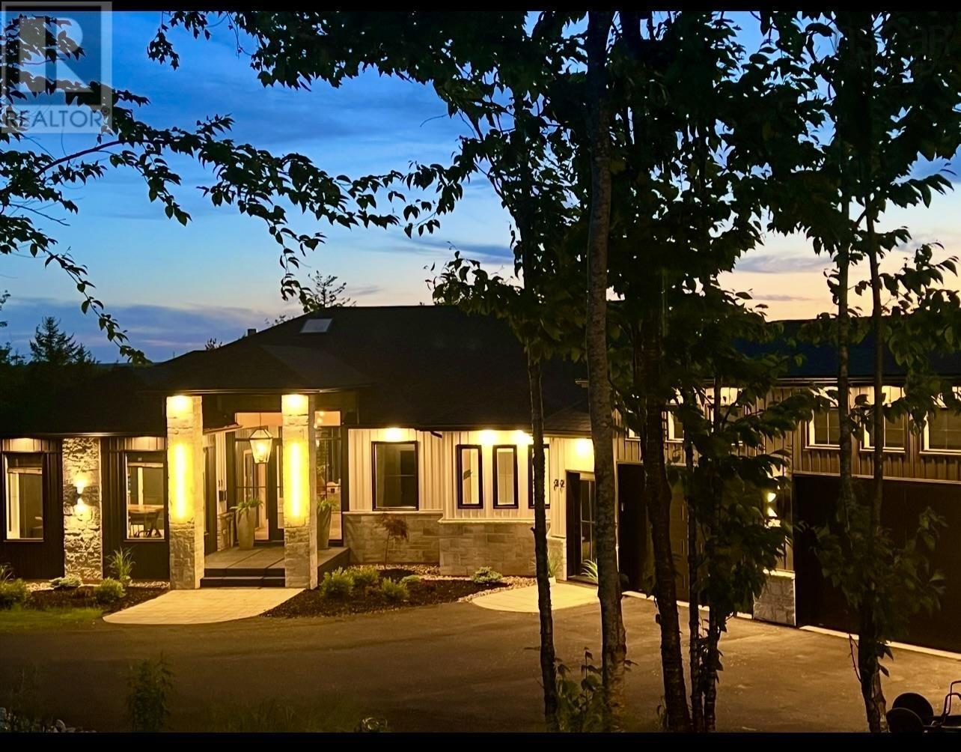
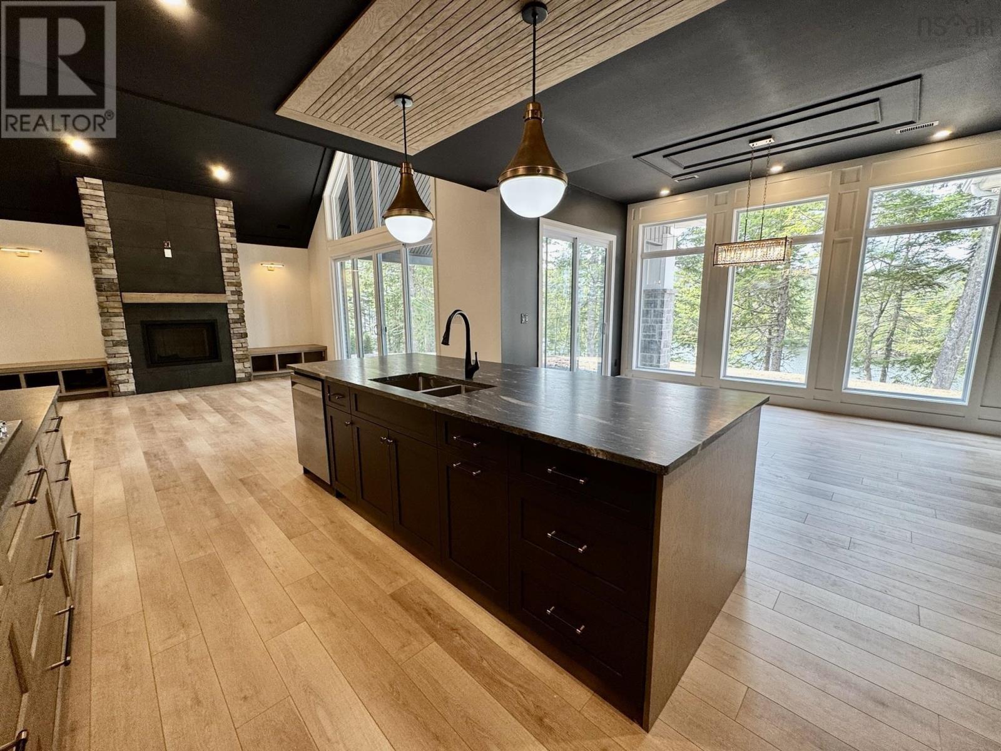
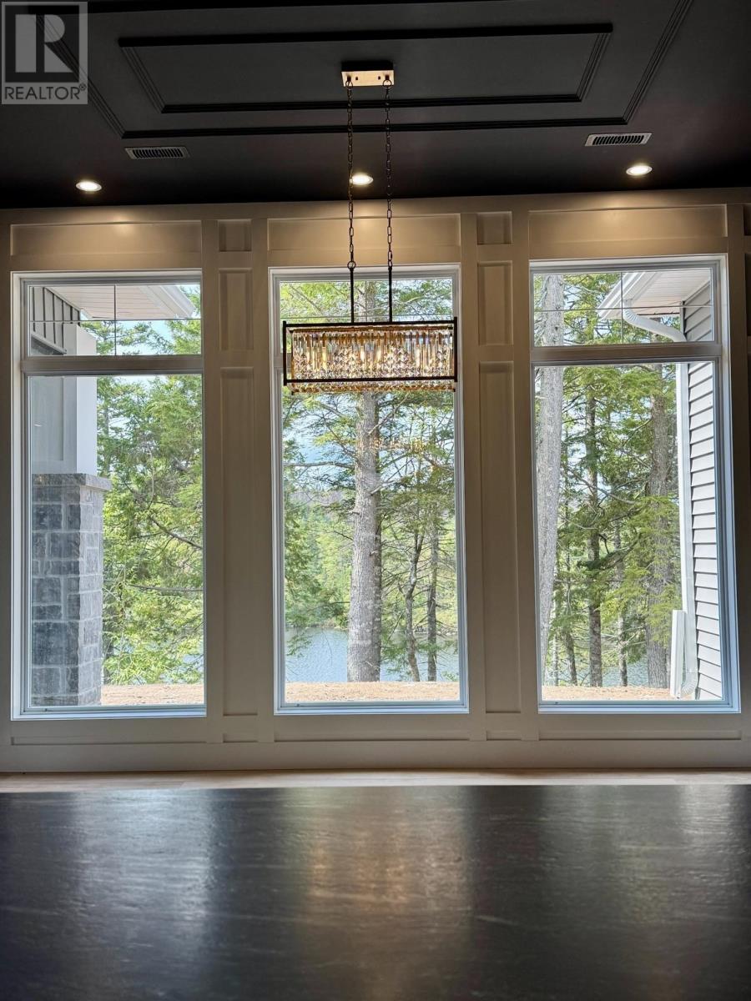
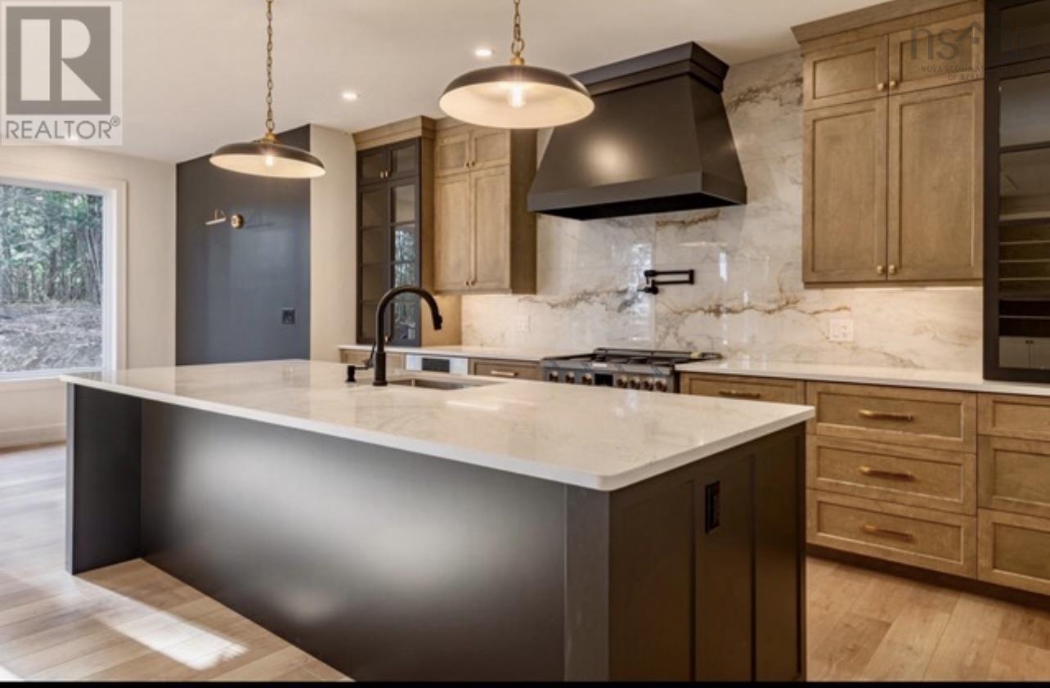
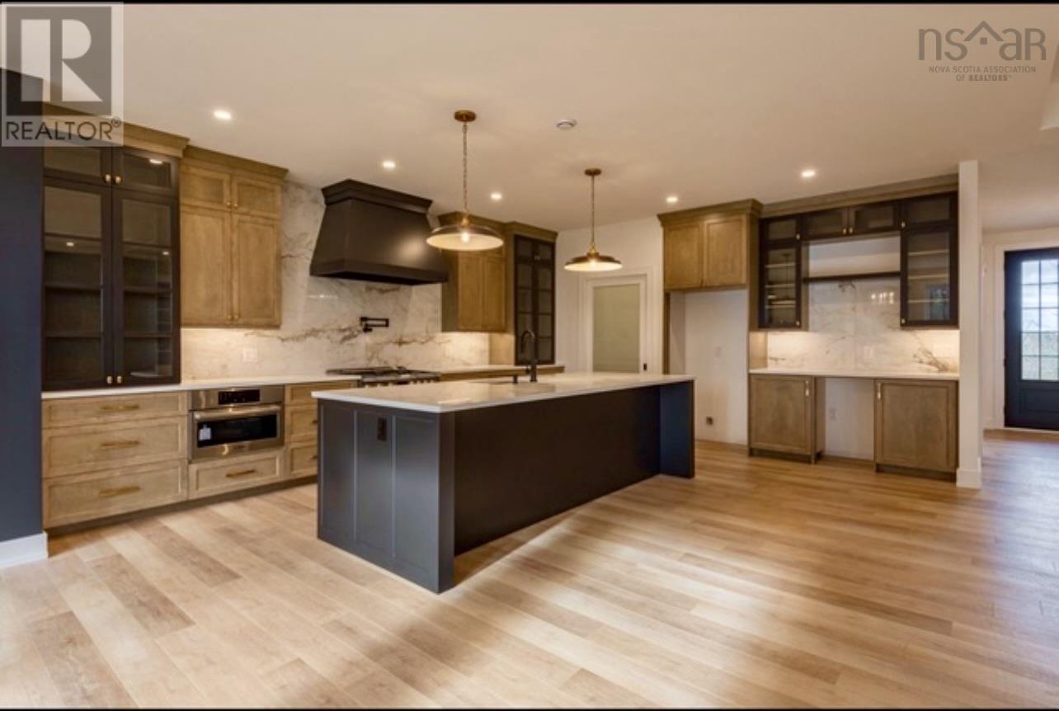
$1,398,800
834 Belvar Drive
Middle Sackville, Nova Scotia, Nova Scotia, B4B2S6
MLS® Number: 202525893
Property description
Imagine starting every day in a stunning home designed around your life style needs...Wake up to the serene sounds of nature, looking out to the beautiful vistas through your huge expanse of windows facing your private yard. Your beautifully detailed custom shower provides the perfect invigorating aromas tingling your senses until the smell of fresh brewed coffee takes over...your coffee station is well stocked & ready! Enjoy your seasonally changing vistas from every beautiful space in your great room with soaring ceiling, well appointed kitchen with huge pantry, spacious island with seating, dining space set for a crowd of family & friends, entertaining with the convenience of a separate bar space and of course a great flow to your outdoor space with huge covered patio area, overlooking the perfect pool location...this home truly has it all! Flow, space, highest quality finishes, tech savvy components for work ease & entertainment, recreational & games area, family space, and of course your private spaces for that all important "you time"! One level living at it finest, designed for modern living now and into the future...book yourself time to explore all the options ReDesigns Construction offers in this exquisite life style home as well as other available options! Life is definitely better at the lake...McCabe Lake Estates awaits!*This is a new construction listing & all photos are work completed by ReDesigns Construction in various finished builds to show available finishes*
Building information
Type
*****
Architectural Style
*****
Basement Type
*****
Construction Style Attachment
*****
Cooling Type
*****
Exterior Finish
*****
Fireplace Present
*****
Flooring Type
*****
Foundation Type
*****
Half Bath Total
*****
Size Interior
*****
Stories Total
*****
Total Finished Area
*****
Utility Water
*****
Land information
Acreage
*****
Sewer
*****
Size Irregular
*****
Size Total
*****
Rooms
Main level
Storage
*****
Utility room
*****
Bath (# pieces 1-6)
*****
Laundry room
*****
Mud room
*****
Bedroom
*****
Bath (# pieces 1-6)
*****
Bedroom
*****
Other
*****
Ensuite (# pieces 2-6)
*****
Primary Bedroom
*****
Other
*****
Kitchen
*****
Dining room
*****
Great room
*****
Foyer
*****
Second level
Bedroom
*****
Family room
*****
Bath (# pieces 1-6)
*****
Courtesy of Keller Williams Select Realty
Book a Showing for this property
Please note that filling out this form you'll be registered and your phone number without the +1 part will be used as a password.

