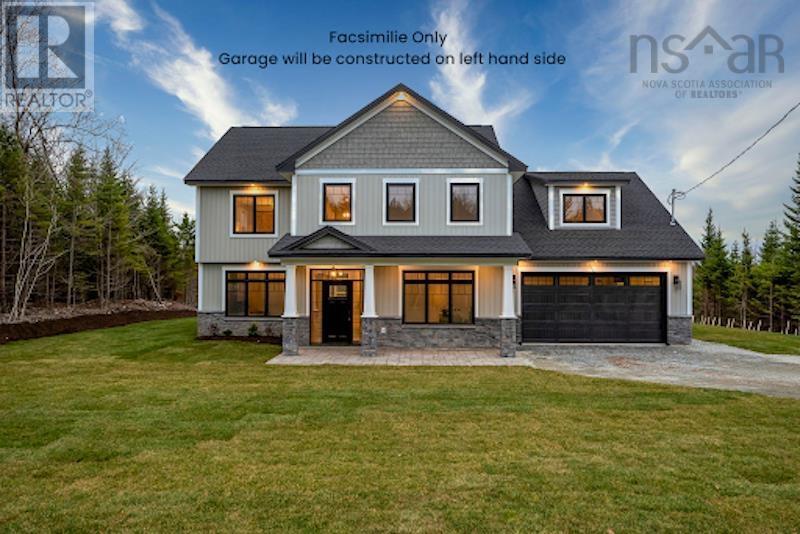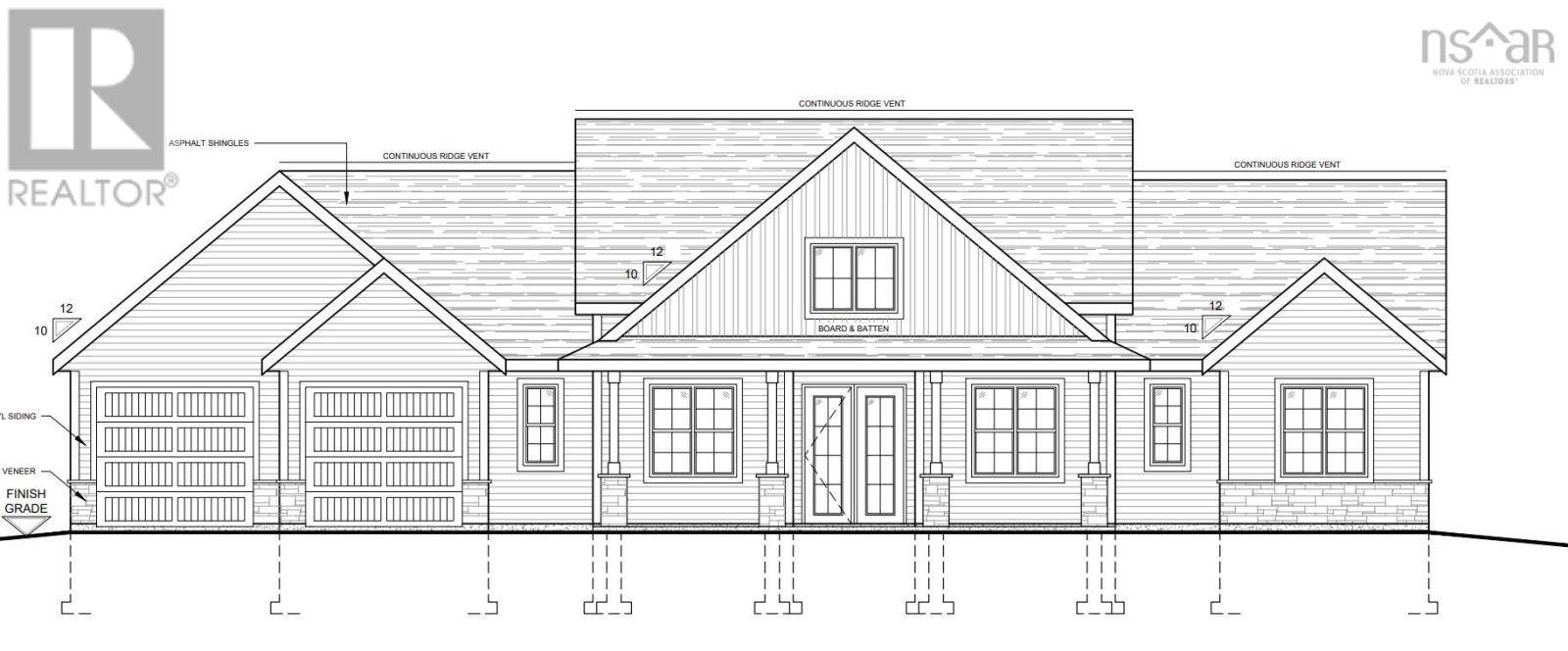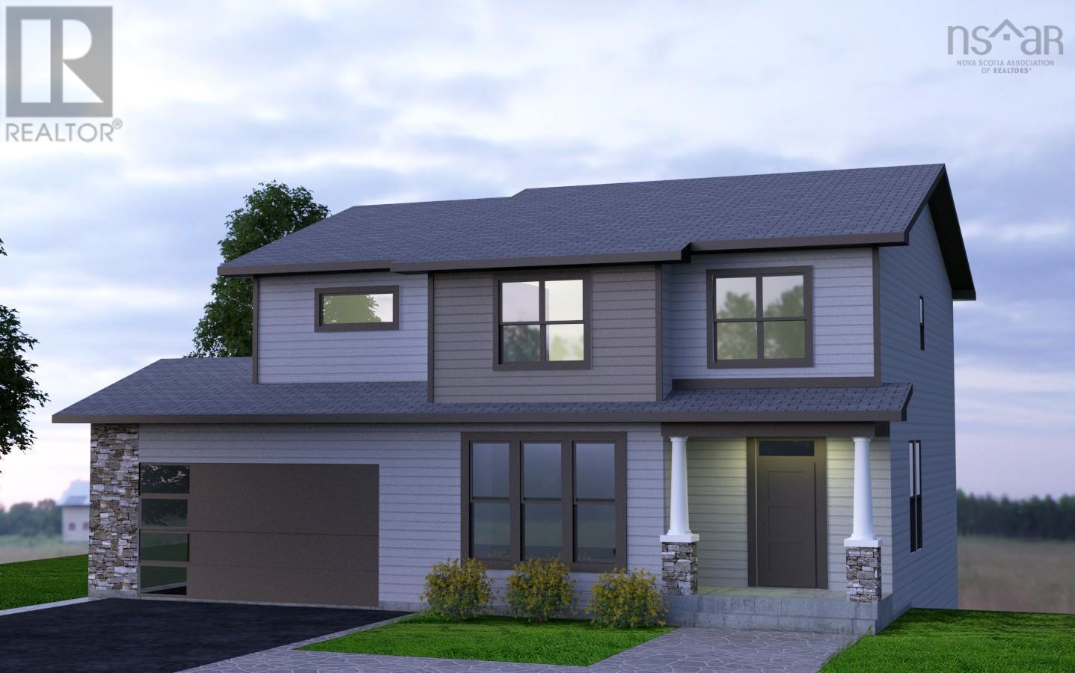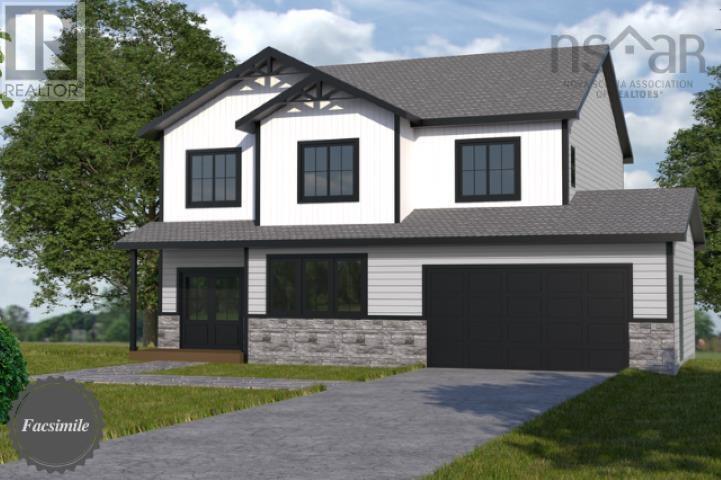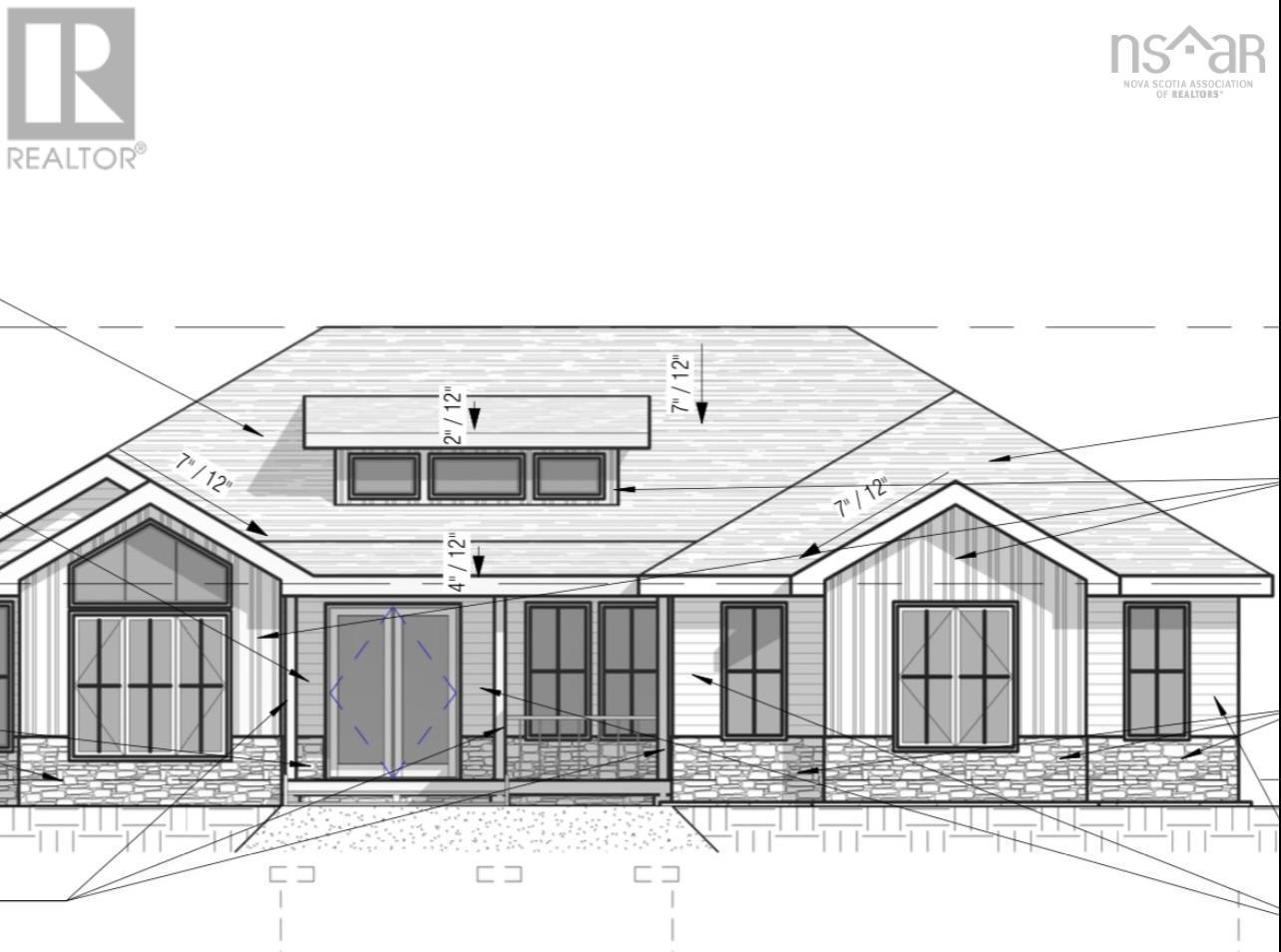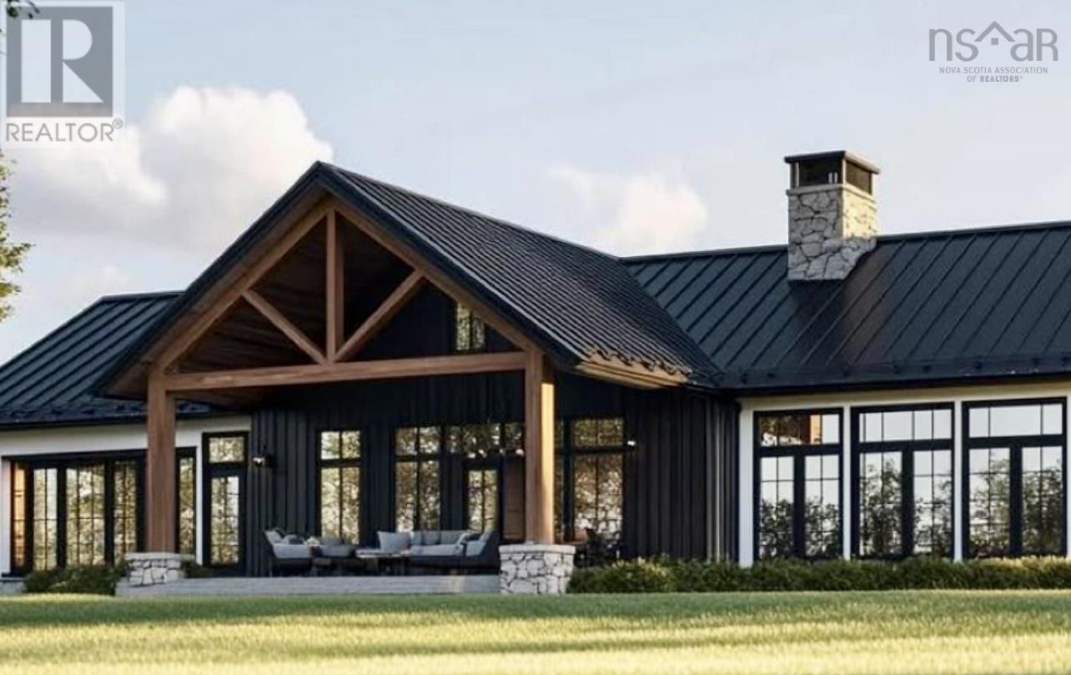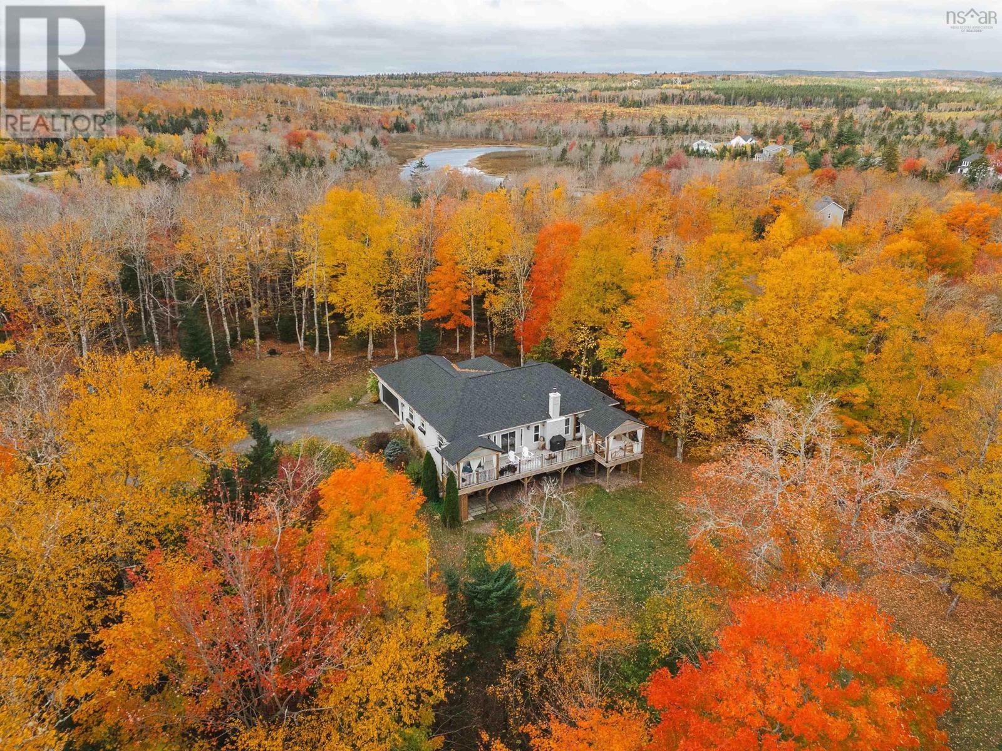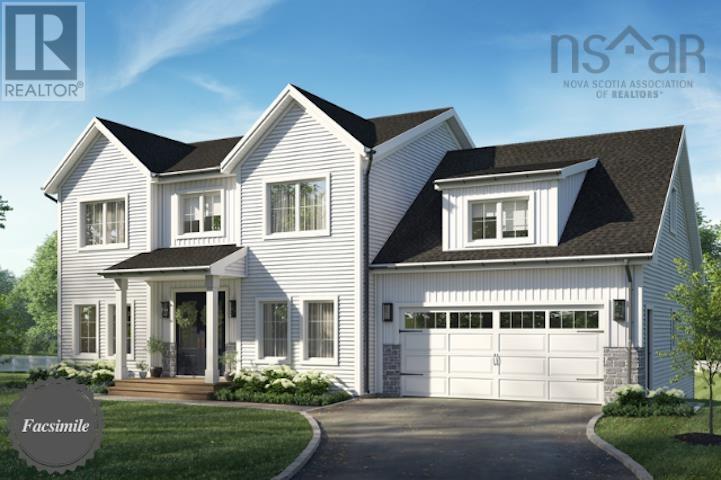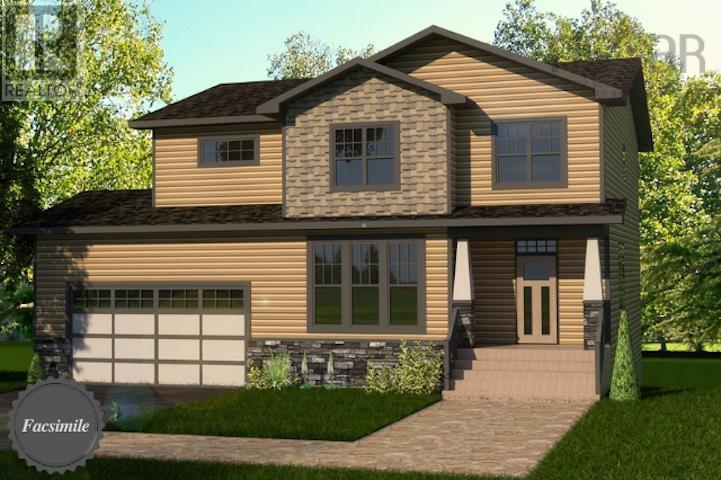Free account required
Unlock the full potential of your property search with a free account! Here's what you'll gain immediate access to:
- Exclusive Access to Every Listing
- Personalized Search Experience
- Favorite Properties at Your Fingertips
- Stay Ahead with Email Alerts


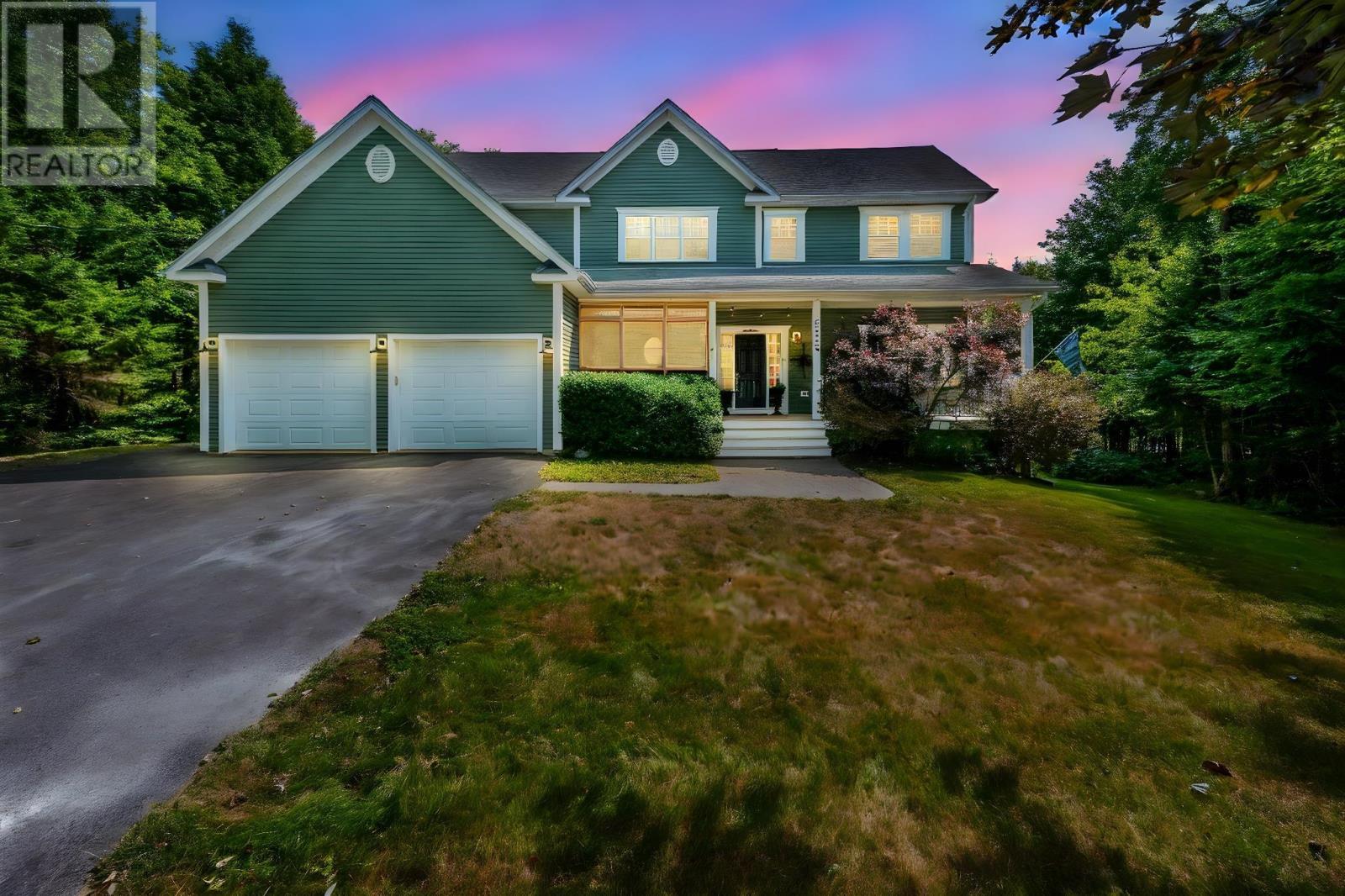
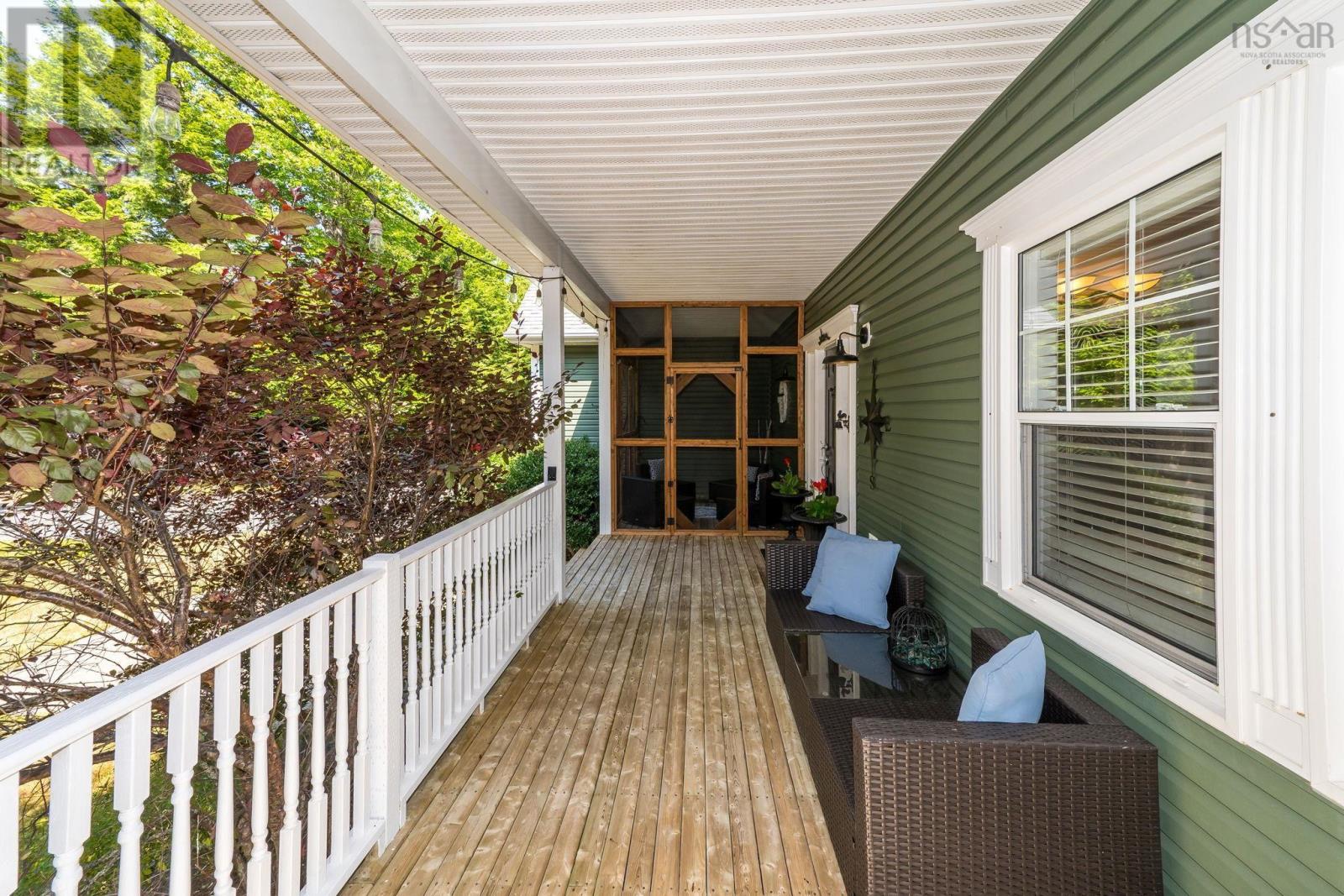

$1,199,000
510 Gleneagles Drive
Hammonds Plains, Nova Scotia, Nova Scotia, B4B1V9
MLS® Number: 202520287
Property description
Country Oasis with Big City Style - Welcome to 510 Gleneagles Dr in White Hills Subdivision located on McCabe Lake with 115ft of lake frontage. With over 3700 sq ft this stunning home is designed for entertaining and relaxing and brings nature to your doorstep. A covered veranda and screened in porch at the front, perfect to relax and enjoy the afternoon sun. The main floor has an open concept, great room; wall of windows and cathedral ceiling offering natural light throughout the day. Kitchen/dining area separated by a beautiful double sided propane fireplace. Exit out onto a multi-levelled deck; screened in porch and large private backyard for all your social gatherings. The 2 car garage is off the kitchen and the powder room is conveniently located on the main floor for guests. The primary bedroom is a private spa inspired space designed to rejuvenate after a long day with a large ensuite with soaker tub, walk-in closet and additional closet, propane fireplace and exterior door only steps from the inviting hot tub. Three family bdrms with large closets, full bath & laundry room on the third floor. Head downstairs to the lower level to find a large cozy family room with built in day-beds (with storage) for relaxing, a beautiful multi purpose room and a surround sound system with built in speakers and separate volume controls throughout the house for movie nights and social gatherings. A nature path with boardwalks will bring you to the stunning McCabe lake with a private deck/ dock and newly built lake bunkie (with power) Located in an excellent school district, this spotless, beautiful custom built home, is a must see, as it shows the pride of ownership throughout. Home and cottage life all in one spot.
Building information
Type
*****
Appliances
*****
Constructed Date
*****
Construction Style Attachment
*****
Exterior Finish
*****
Fireplace Present
*****
Flooring Type
*****
Foundation Type
*****
Half Bath Total
*****
Size Interior
*****
Stories Total
*****
Total Finished Area
*****
Utility Water
*****
Land information
Acreage
*****
Amenities
*****
Landscape Features
*****
Sewer
*****
Size Irregular
*****
Size Total
*****
Rooms
Main level
Sunroom
*****
Mud room
*****
Ensuite (# pieces 2-6)
*****
Primary Bedroom
*****
Bath (# pieces 1-6)
*****
Kitchen
*****
Dining room
*****
Living room
*****
Foyer
*****
Lower level
Other
*****
Utility room
*****
Bath (# pieces 1-6)
*****
Family room
*****
Recreational, Games room
*****
Second level
Bedroom
*****
Laundry room
*****
Bath (# pieces 1-6)
*****
Bedroom
*****
Bedroom
*****
Main level
Sunroom
*****
Mud room
*****
Ensuite (# pieces 2-6)
*****
Primary Bedroom
*****
Bath (# pieces 1-6)
*****
Kitchen
*****
Dining room
*****
Living room
*****
Foyer
*****
Lower level
Other
*****
Utility room
*****
Bath (# pieces 1-6)
*****
Family room
*****
Recreational, Games room
*****
Second level
Bedroom
*****
Laundry room
*****
Bath (# pieces 1-6)
*****
Bedroom
*****
Bedroom
*****
Main level
Sunroom
*****
Mud room
*****
Ensuite (# pieces 2-6)
*****
Primary Bedroom
*****
Bath (# pieces 1-6)
*****
Kitchen
*****
Dining room
*****
Living room
*****
Foyer
*****
Lower level
Other
*****
Utility room
*****
Bath (# pieces 1-6)
*****
Courtesy of Royal LePage Atlantic
Book a Showing for this property
Please note that filling out this form you'll be registered and your phone number without the +1 part will be used as a password.
